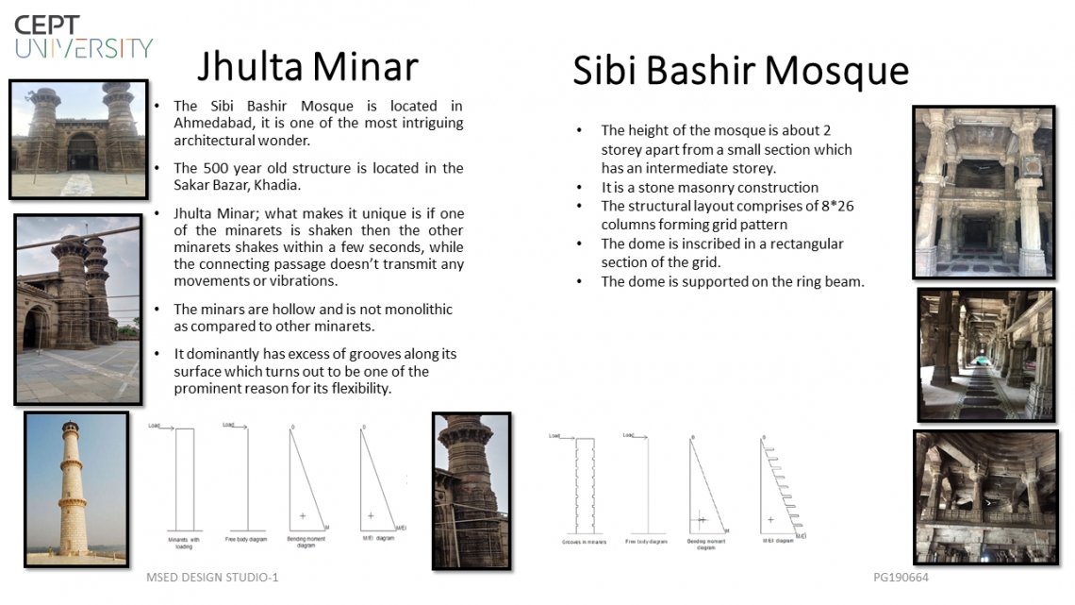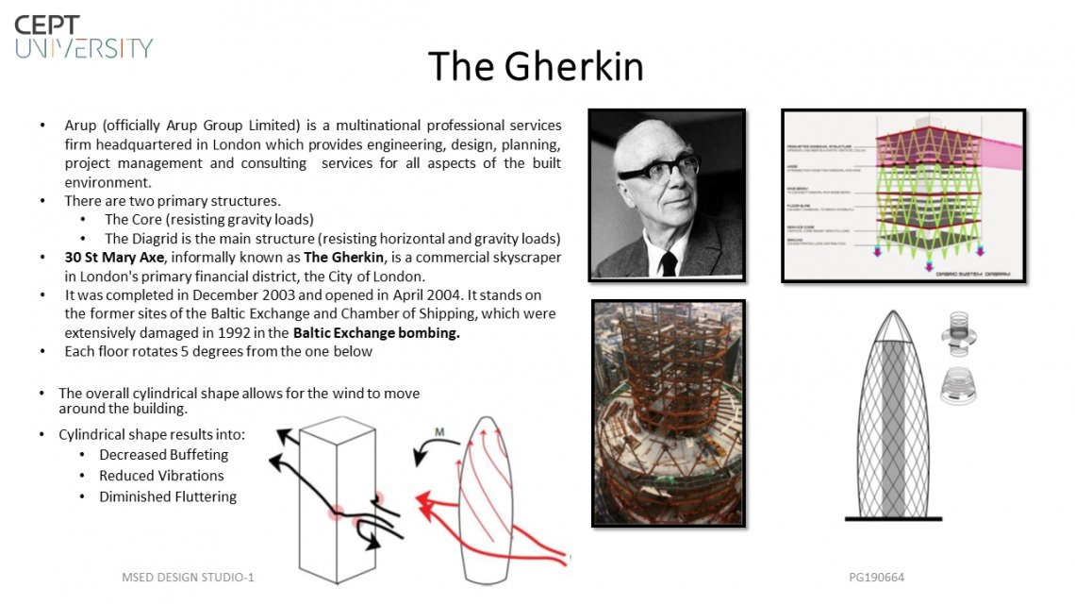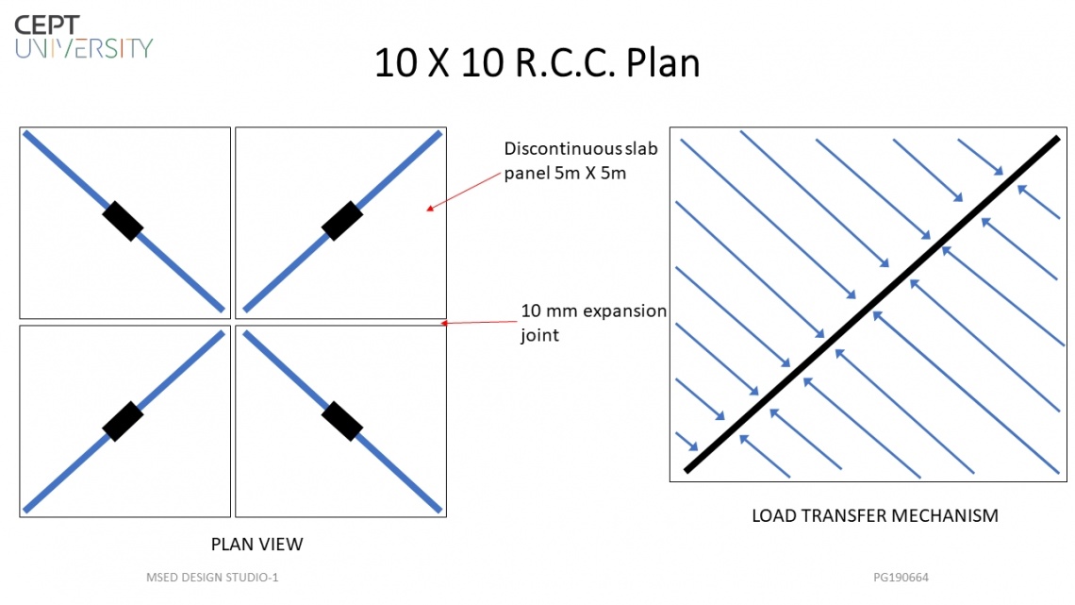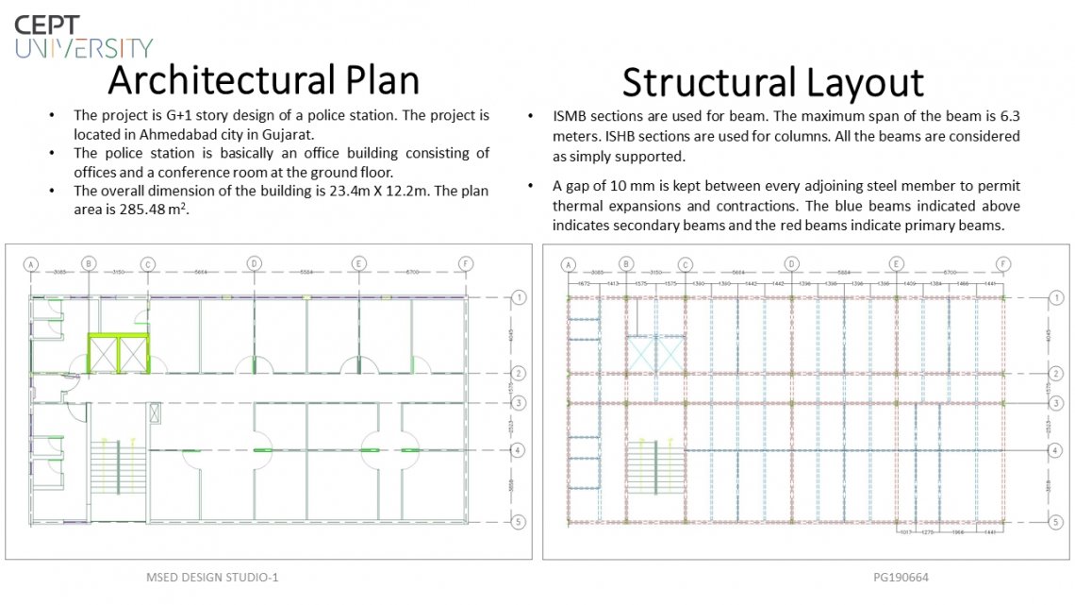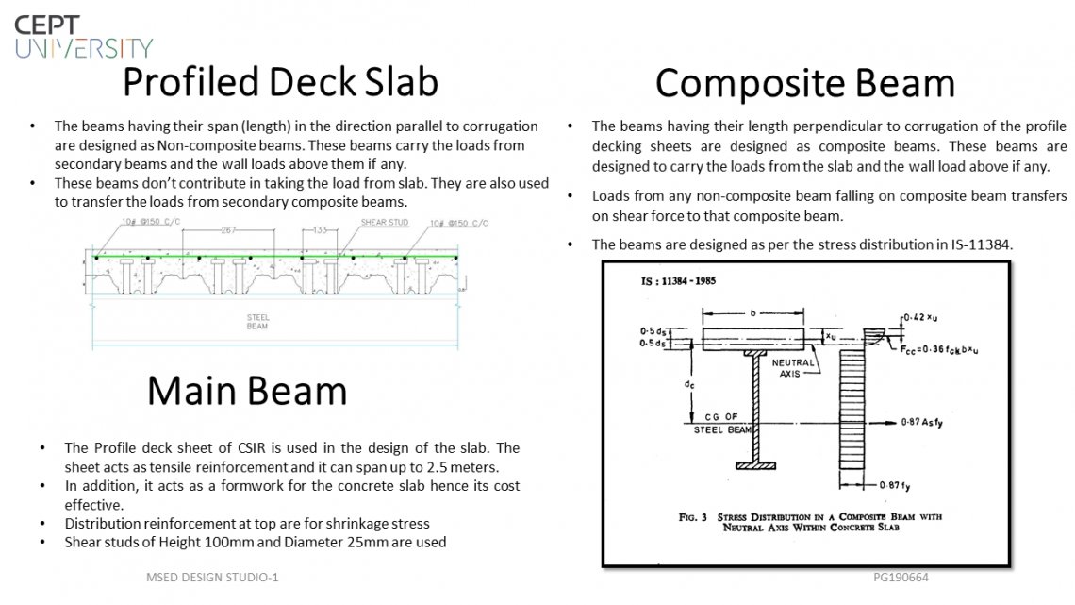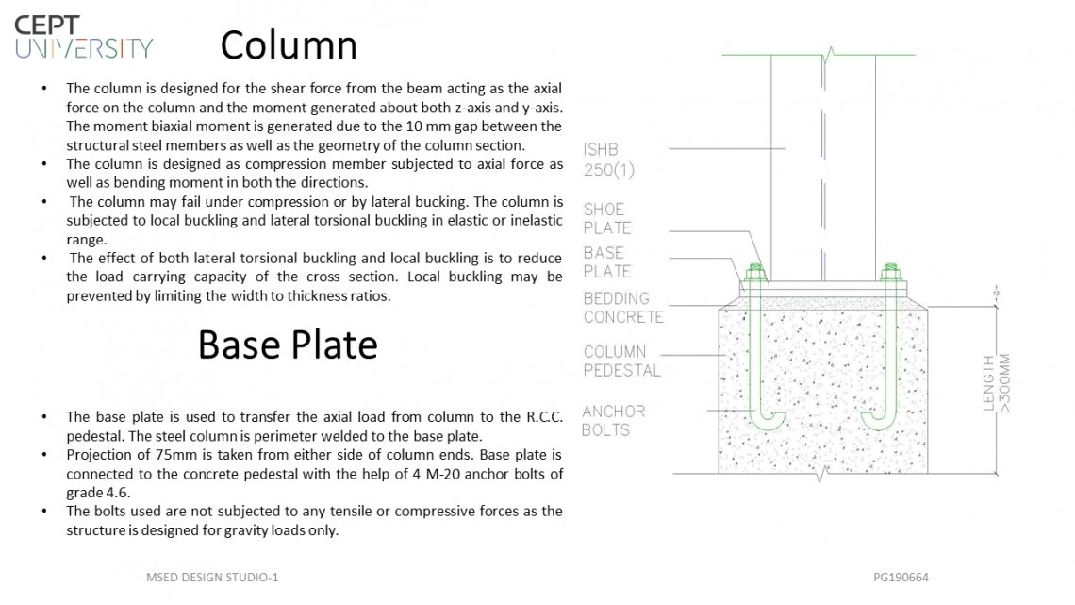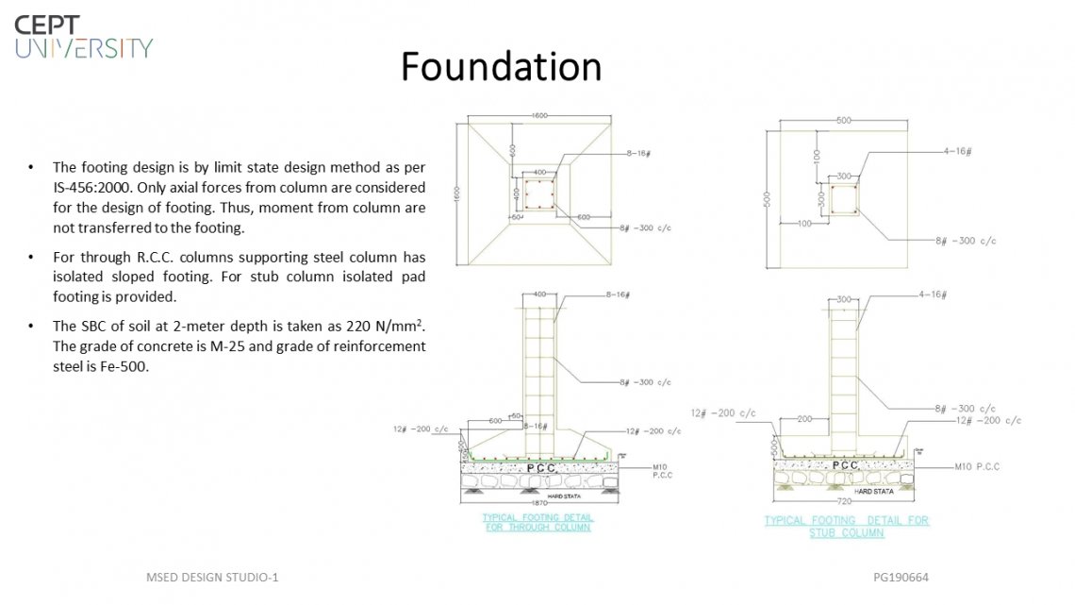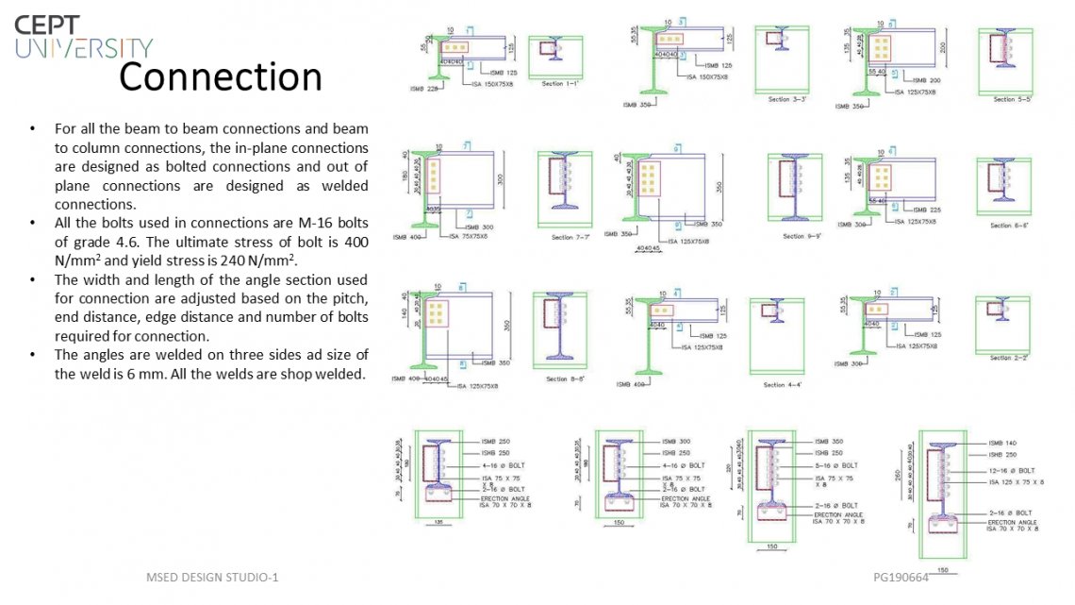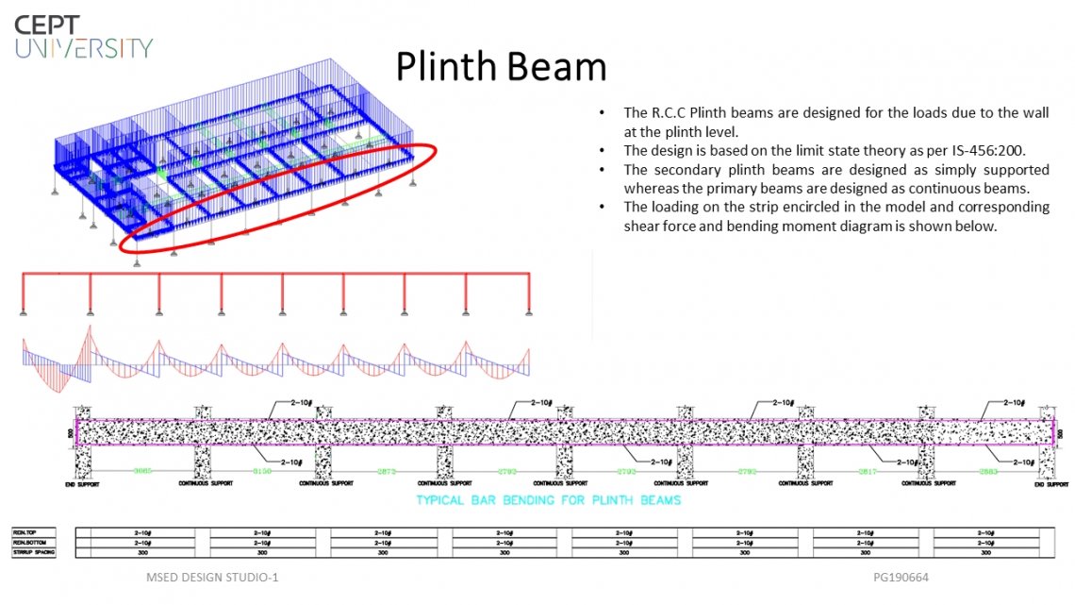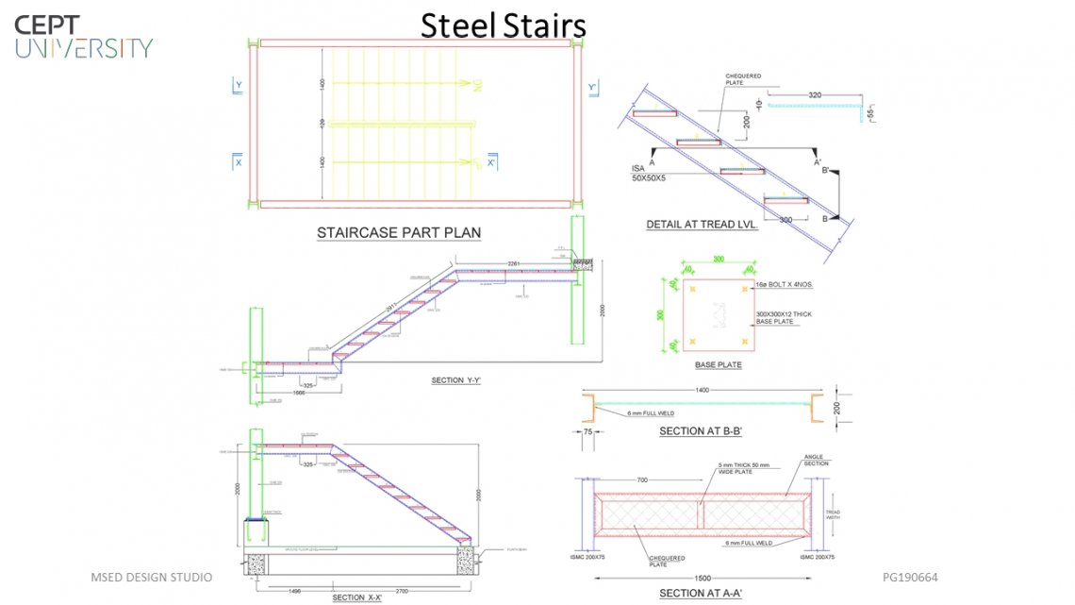Your browser is out-of-date!
For a richer surfing experience on our website, please update your browser. Update my browser now!
For a richer surfing experience on our website, please update your browser. Update my browser now!
The project is G+1 story design of a police station. The project is located in Ahmedabad city in Gujarat. The police station is basically an office building consisting of offices and a conference room at the ground floor. The project is constructed using structural steel and the slab is constructed using profile CSIR profile deck sheets. The overall dimension of the building is 23.4m X 12.2m. The plan area is 285.48 m2. The typical floor height is taken as 4 meters. The depth of foundation is considered at 2 meters from ground level. The soil bearing capacity (SBC) at 2 meters is taken as 220 KN/m2.
