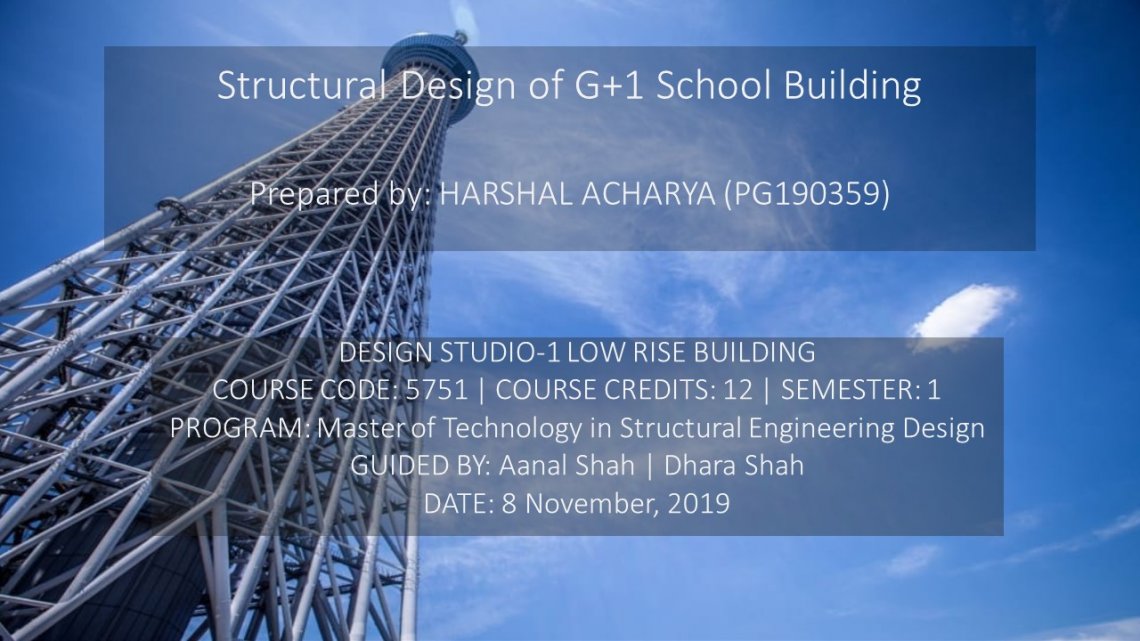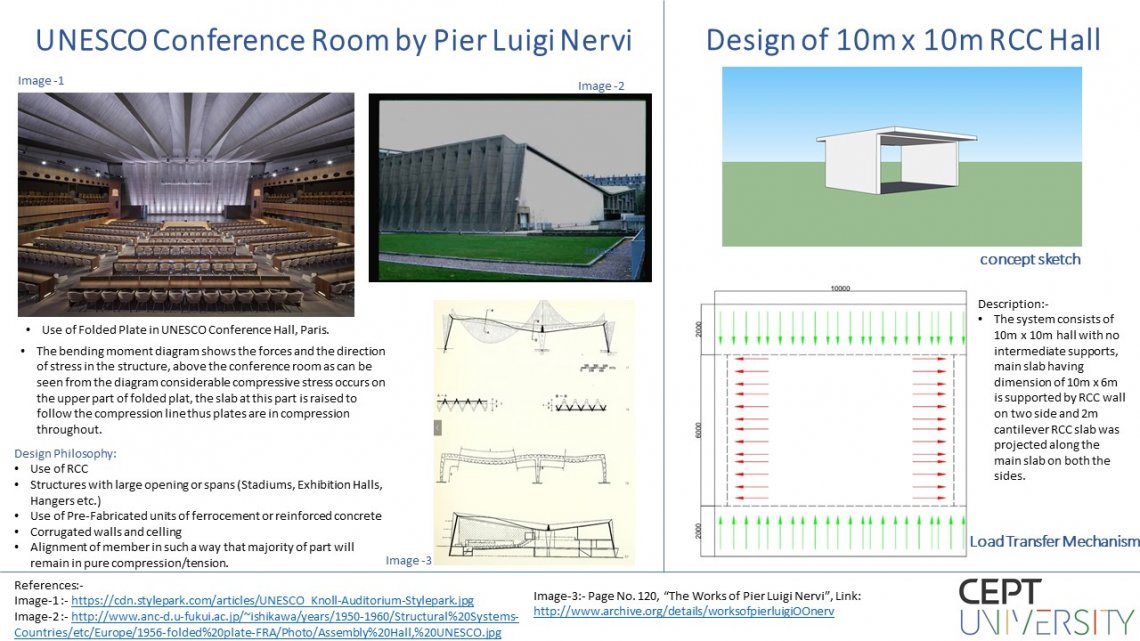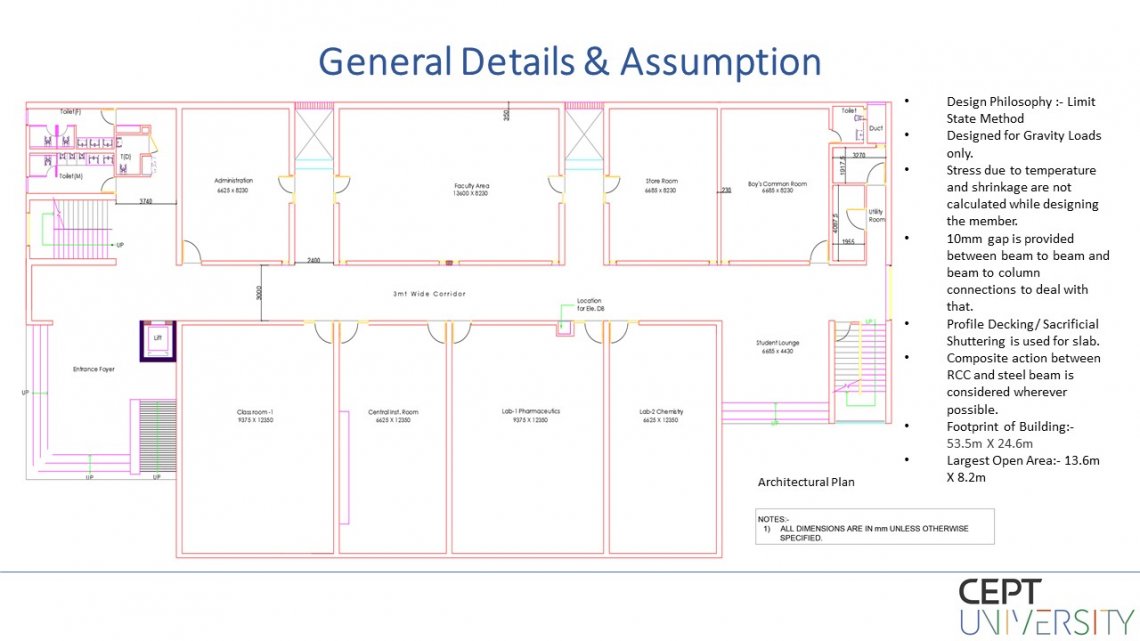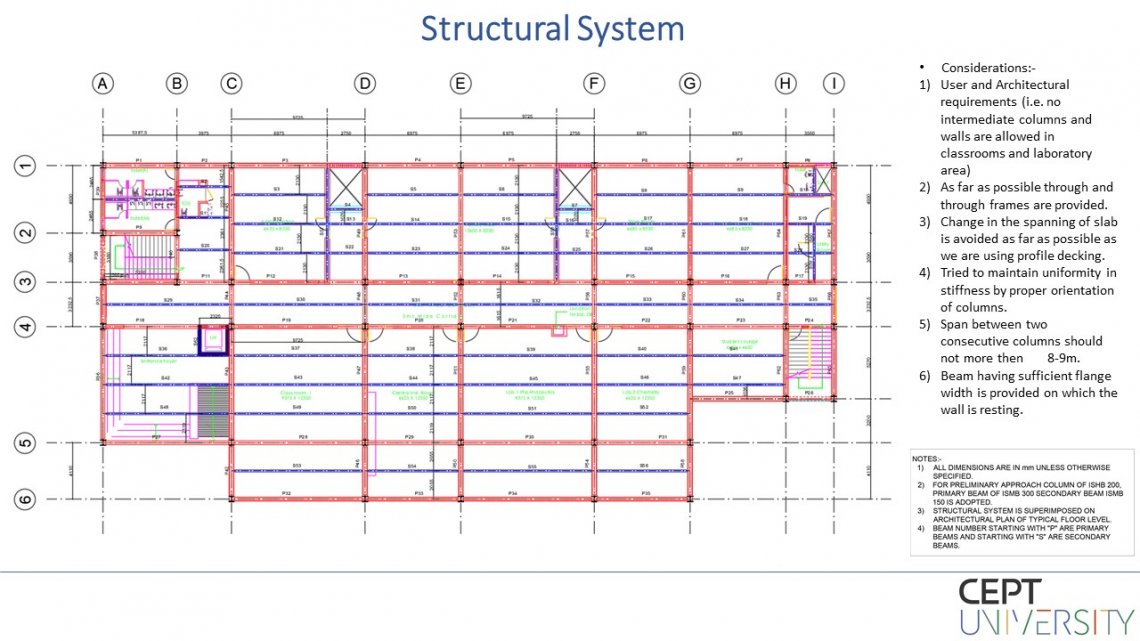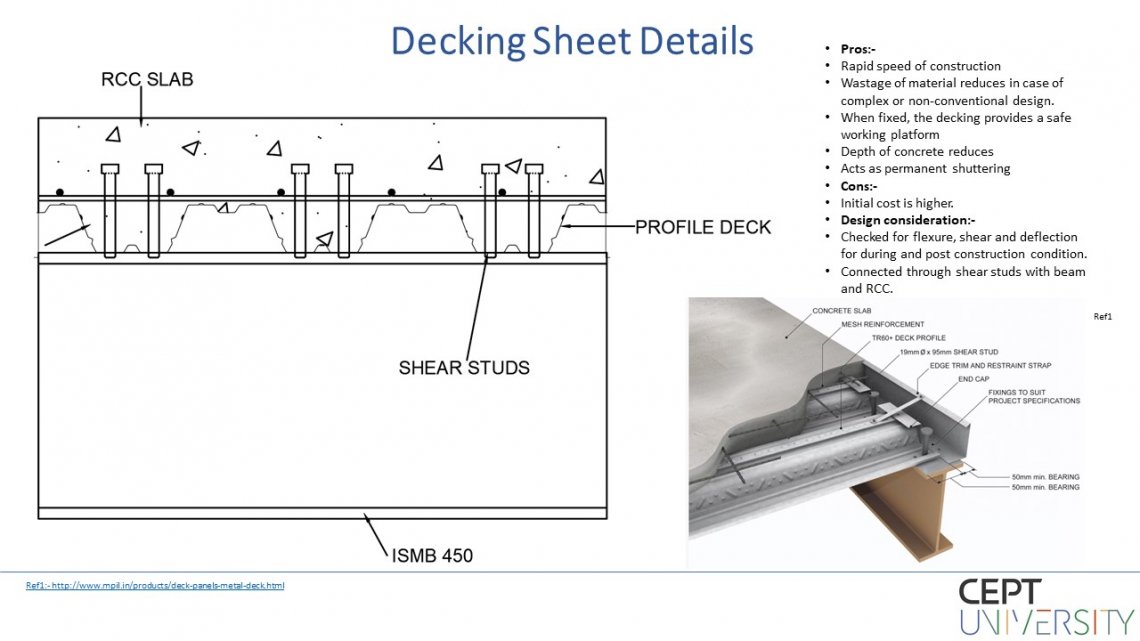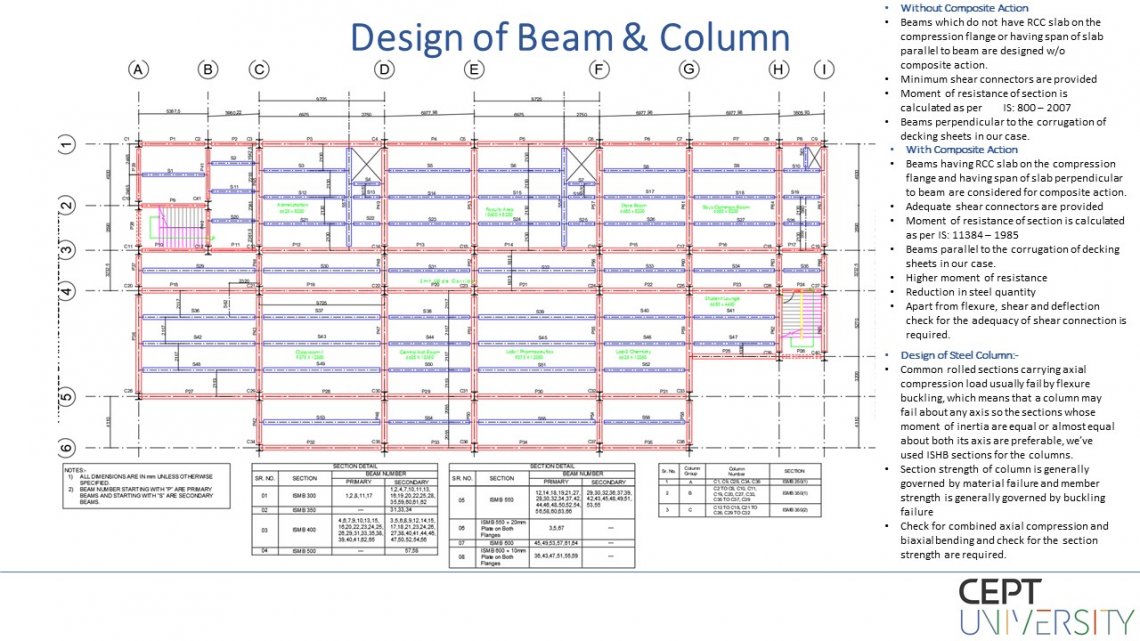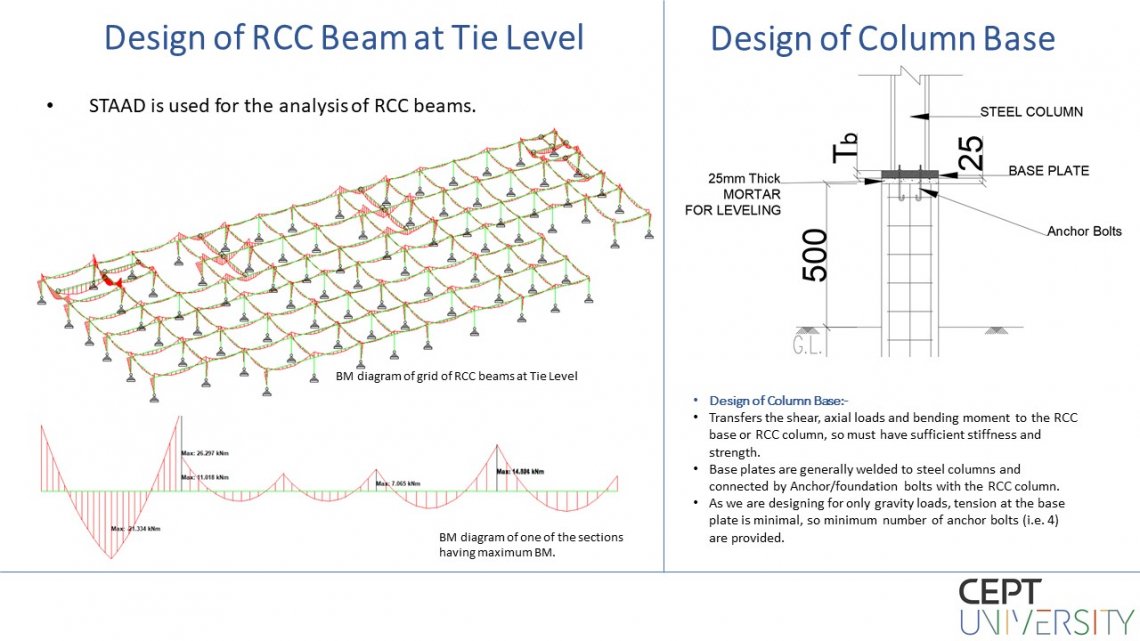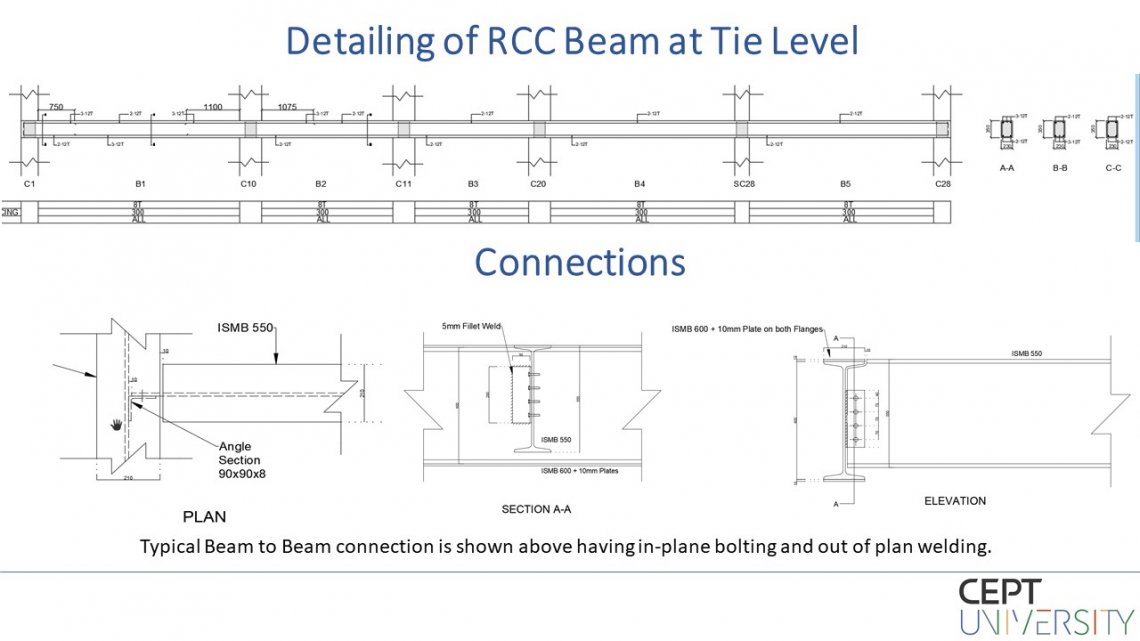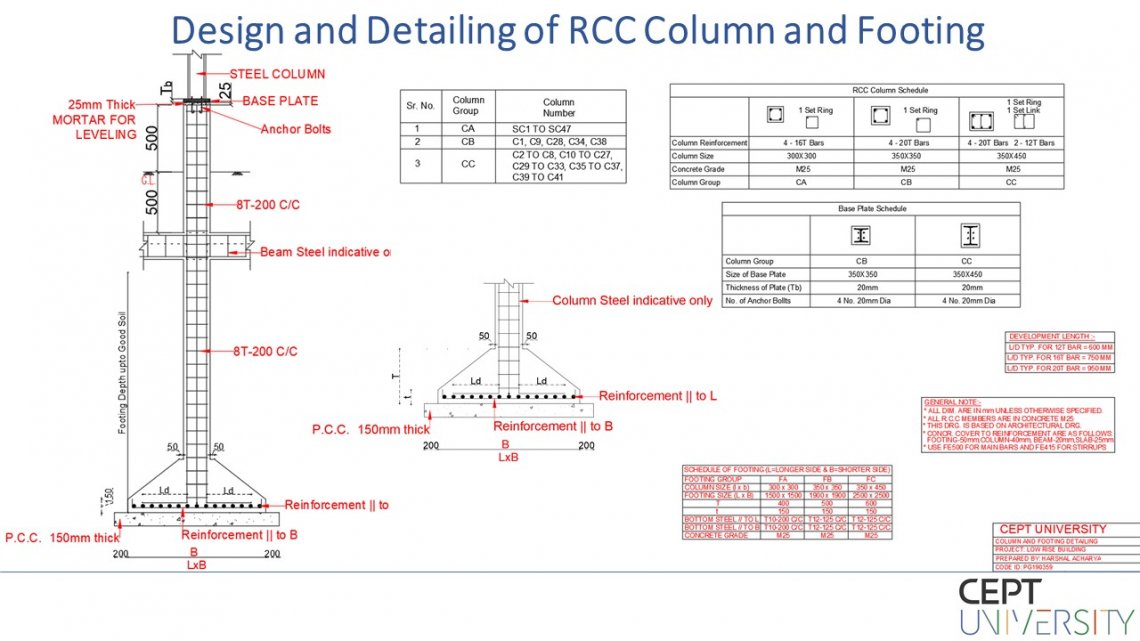Your browser is out-of-date!
For a richer surfing experience on our website, please update your browser. Update my browser now!
For a richer surfing experience on our website, please update your browser. Update my browser now!
This project is to "Design of steel structure of G+1 school building only for gravity loads."The building is located in Ahmadabad region, composite decking sheets are used for slab system and required codal provisions are followed for the designing. overall plan dimensions of building are 53.5 m x 24.6 m and largest open are of 13.6 m x 8.2 m is designed with floor height of 4 m. Apart from this study on the work and design philosophy of Pier Luigi Nervi is also included.
