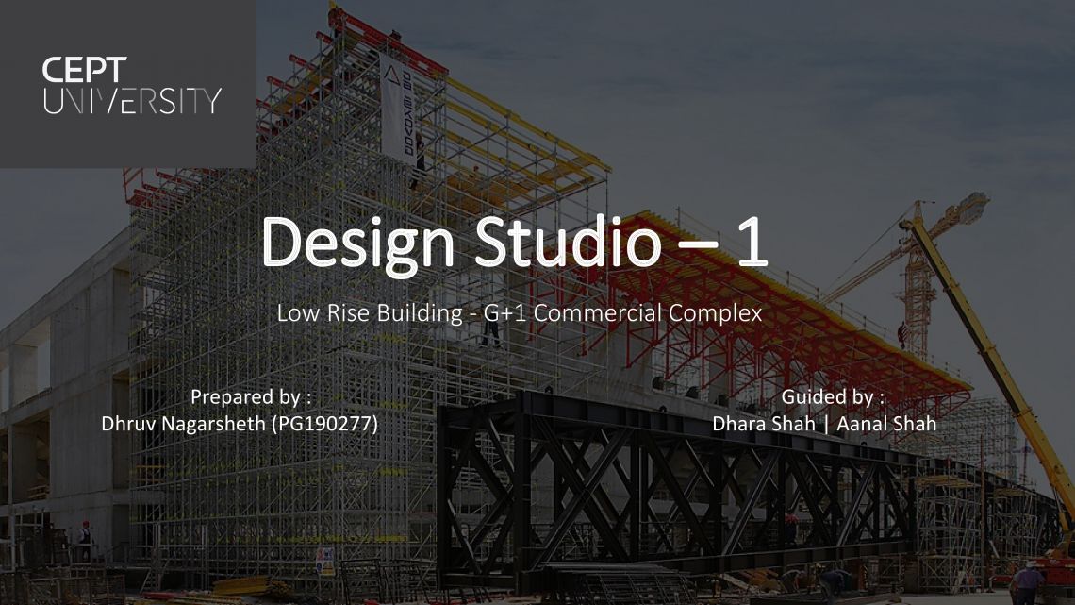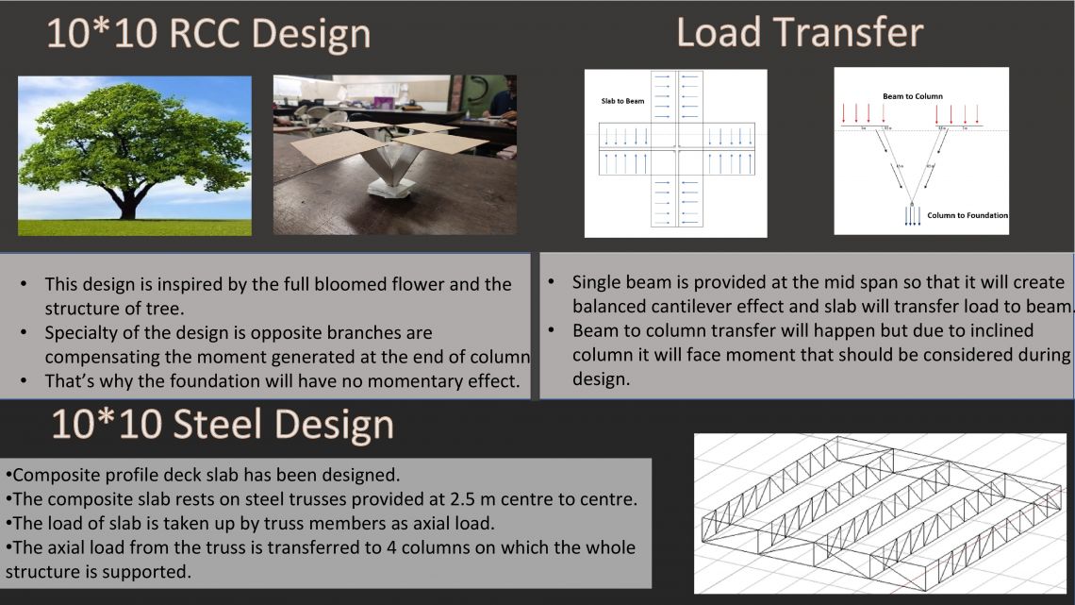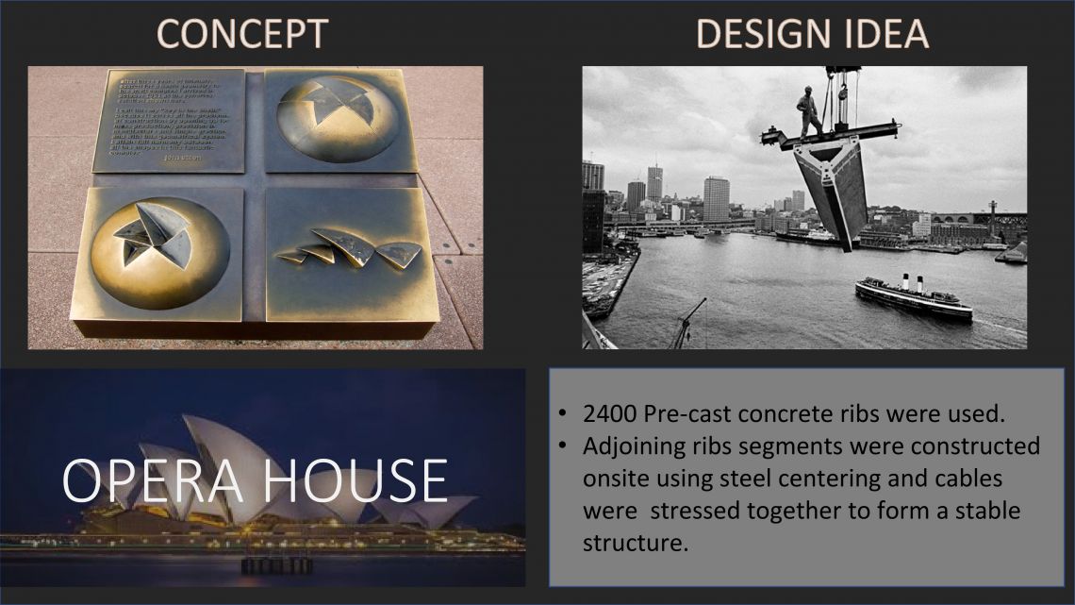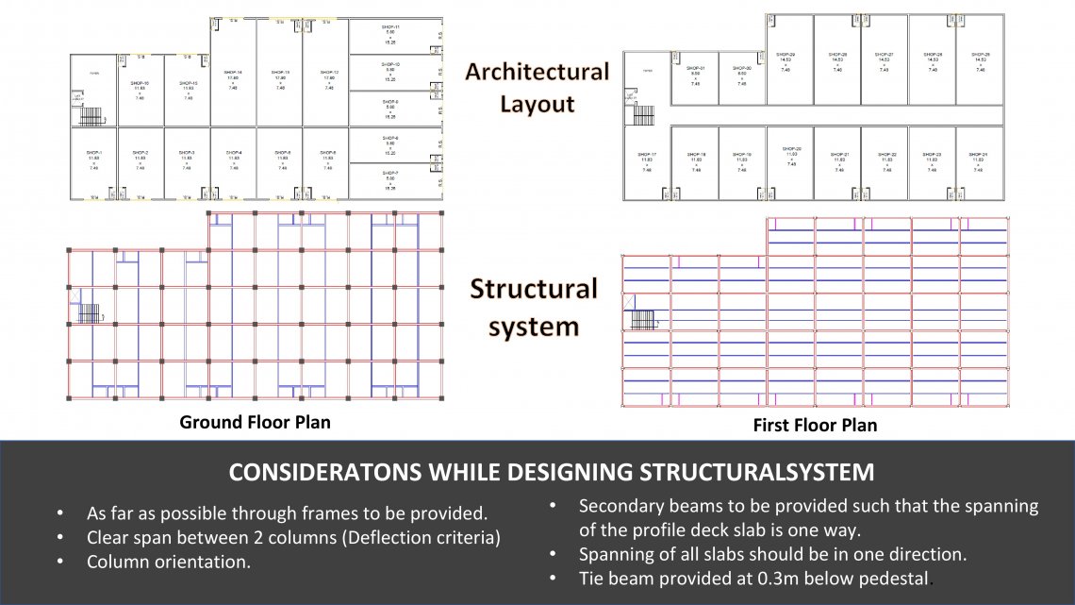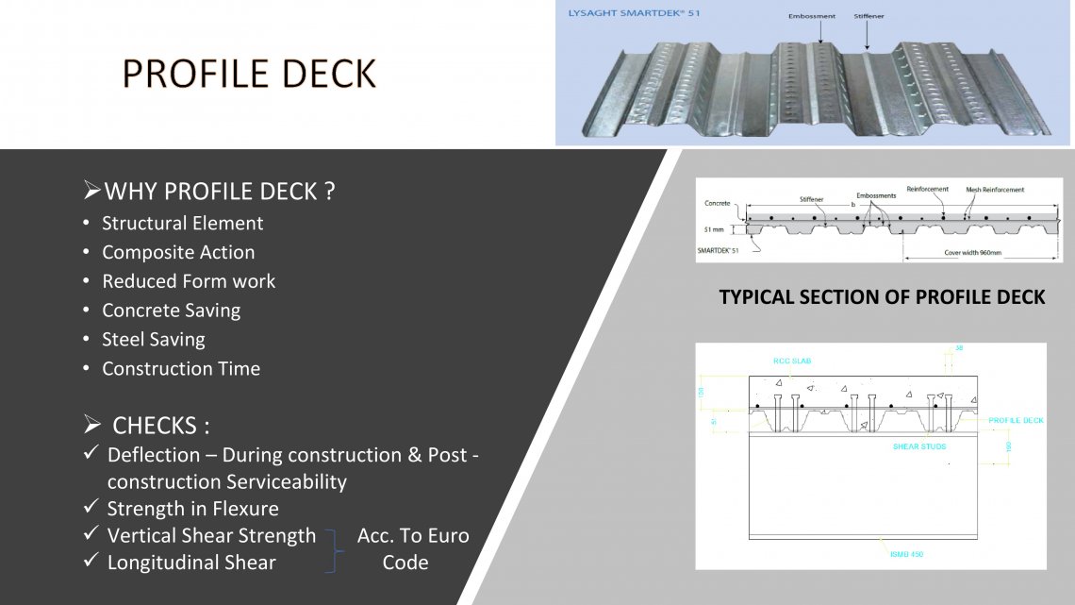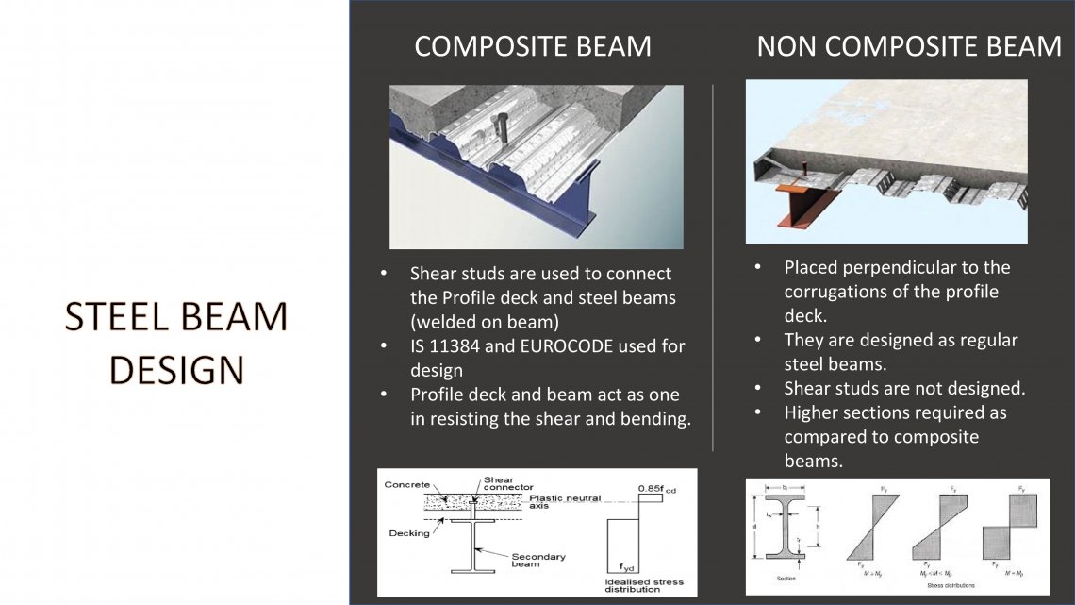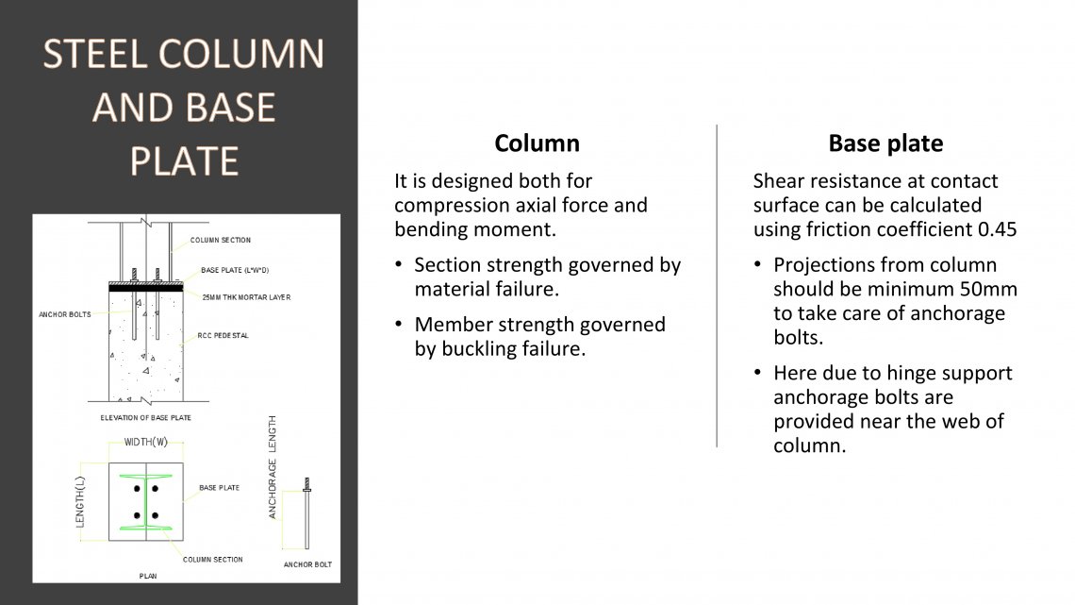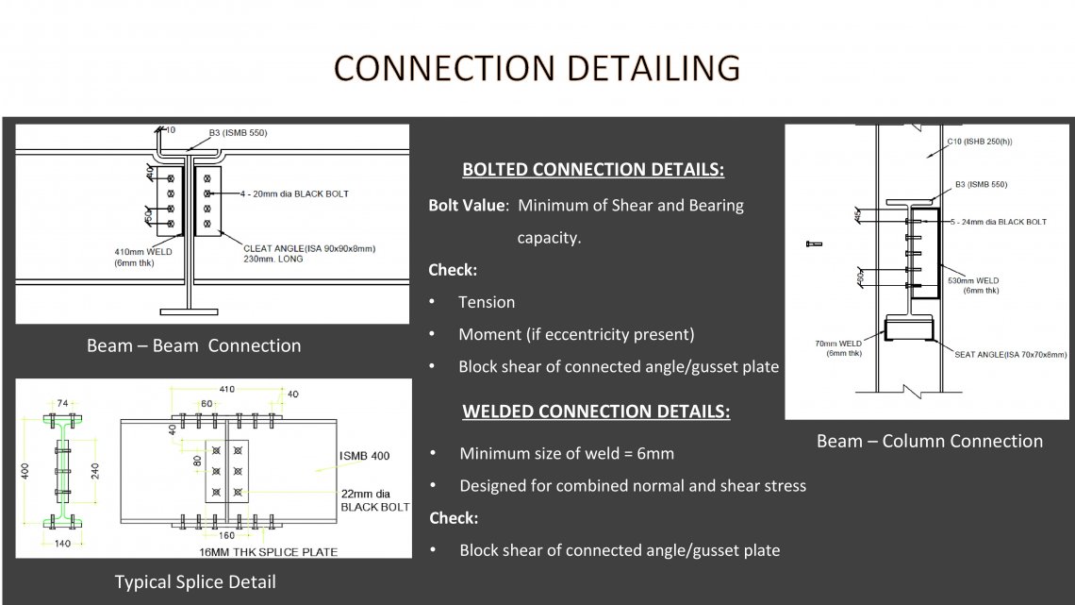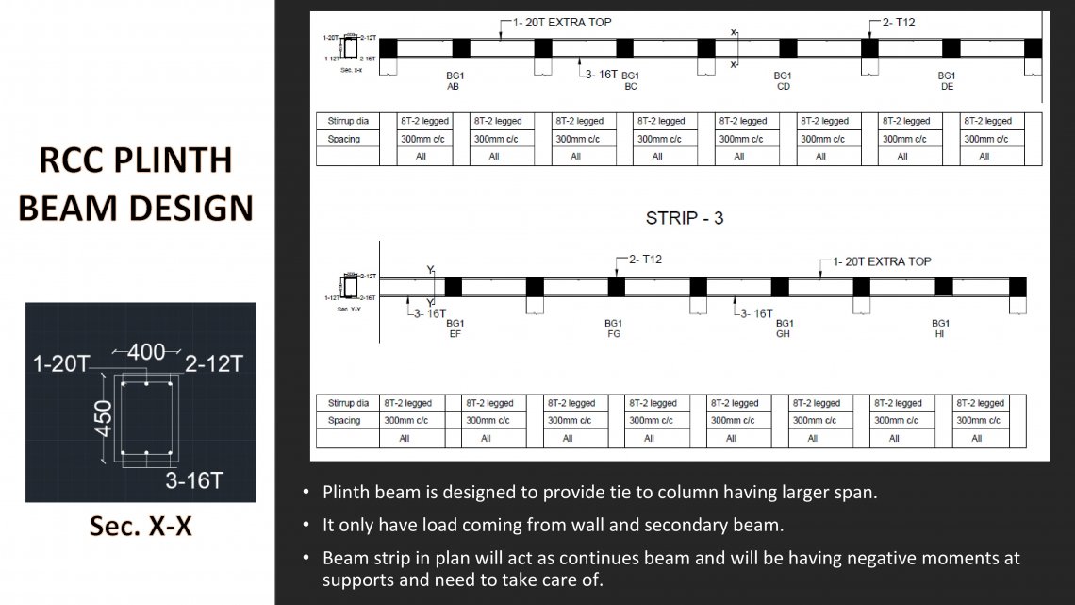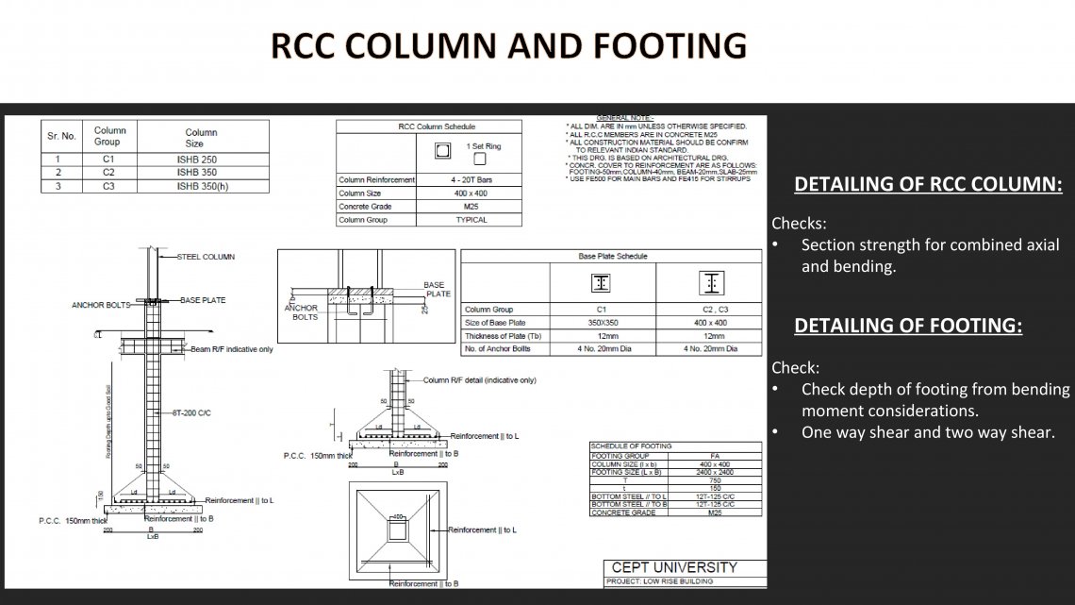Your browser is out-of-date!
For a richer surfing experience on our website, please update your browser. Update my browser now!
For a richer surfing experience on our website, please update your browser. Update my browser now!
Low rise building using steel members as studio says, G+1 Commercial building has been designed.Structure was analysed from given architectural layout and then designed accordingly. The structure consists of ISMB sections for beam design and ISHB sections for column design. At ground level RCC plinth beams are provided to tie the RCC columns which are supporting members to the base plate and steel columns. Smartdek@51 is used as the slab for this structure as it is having special benefits over RCC slab.
