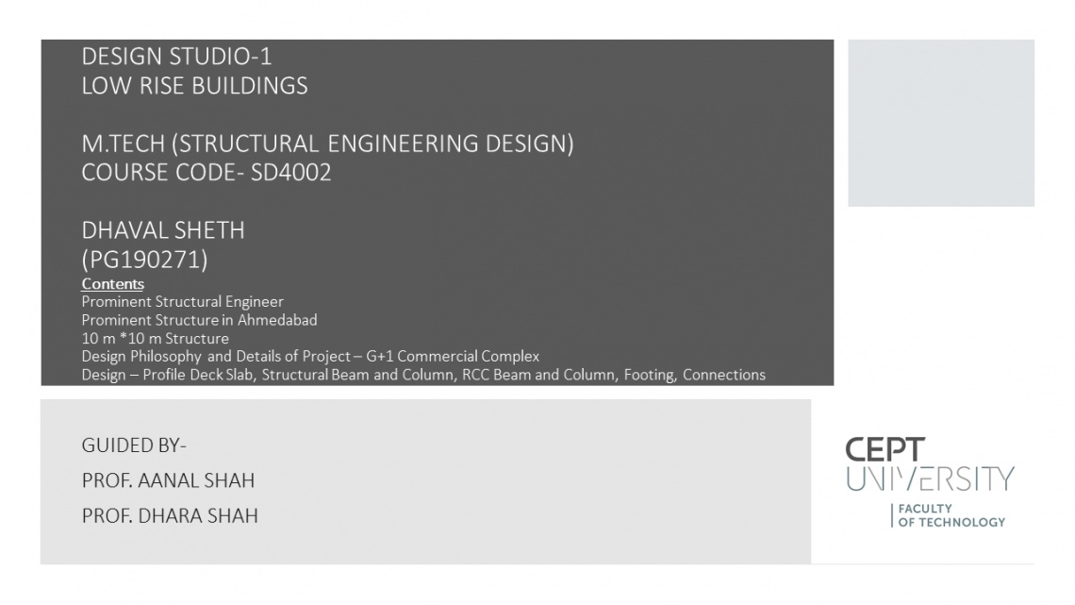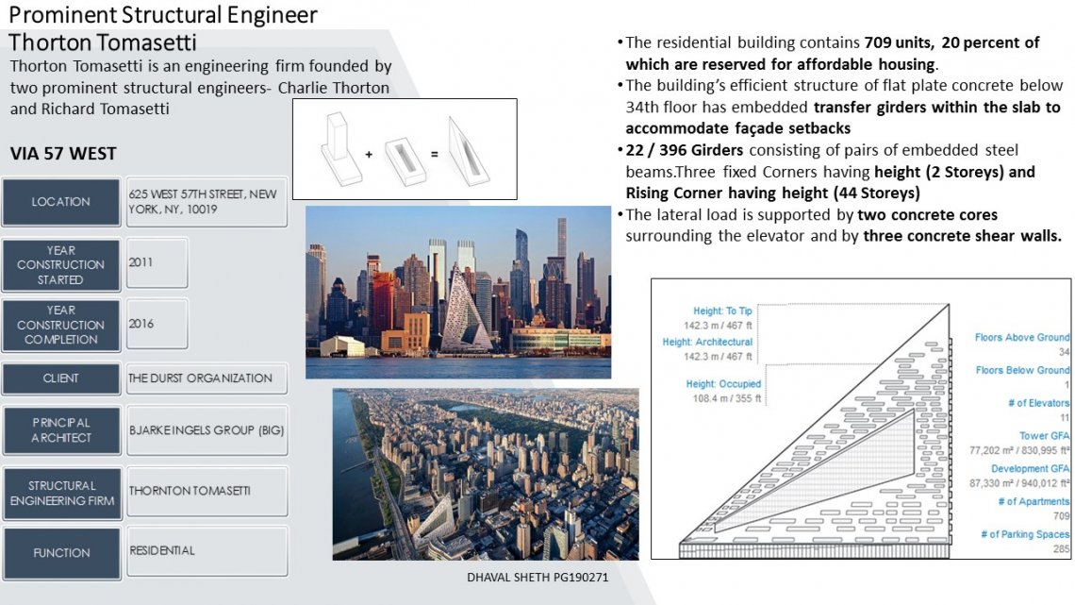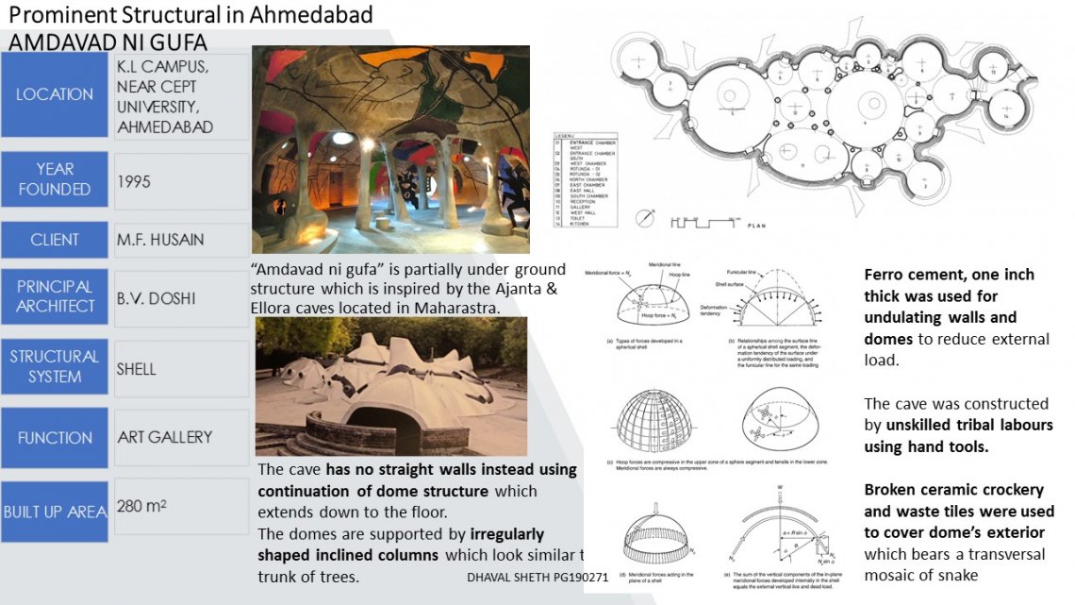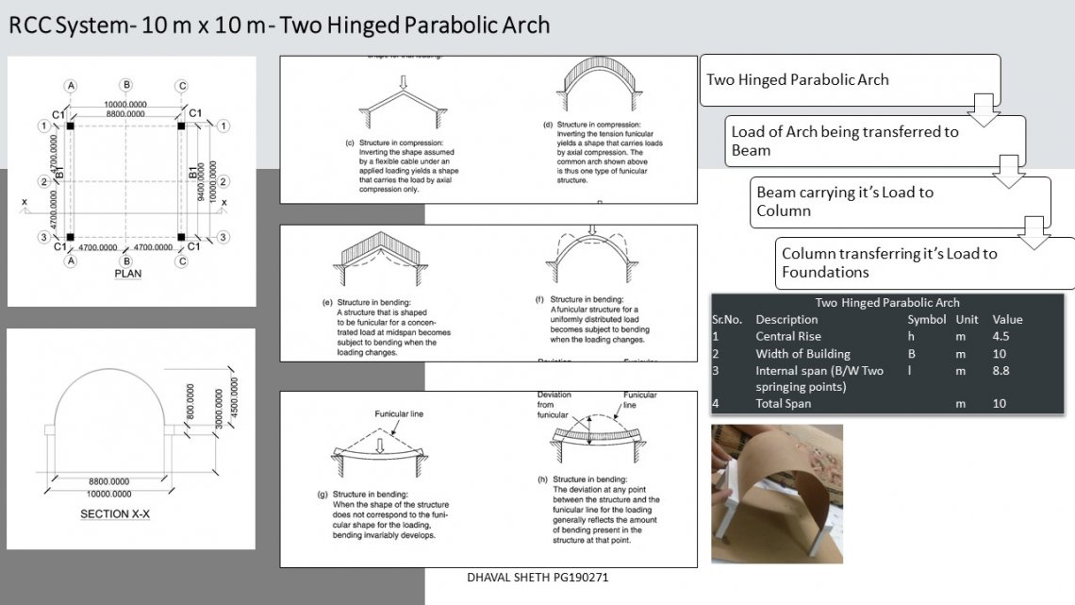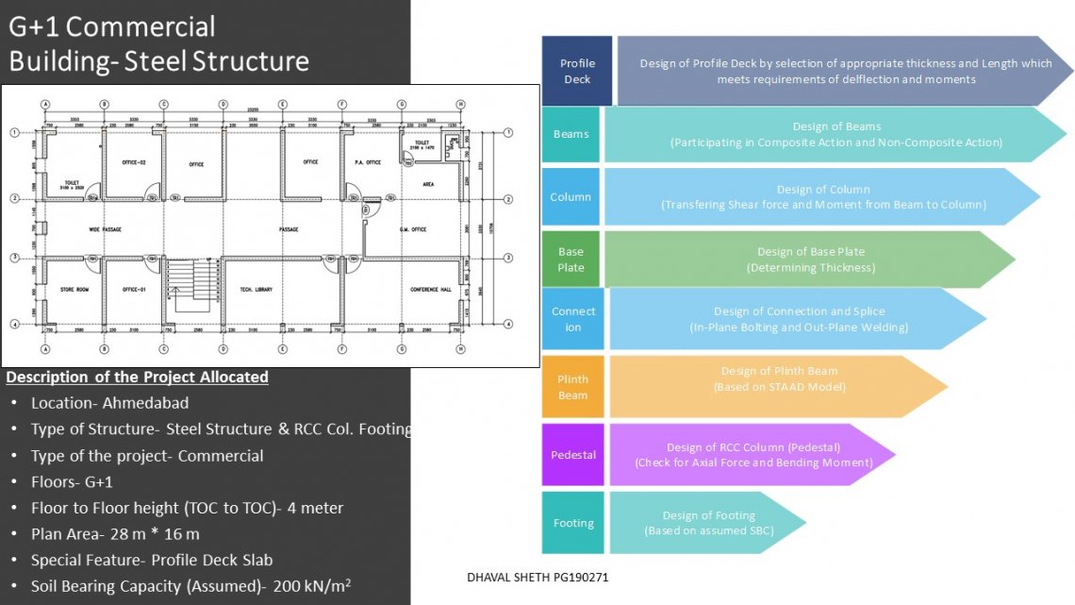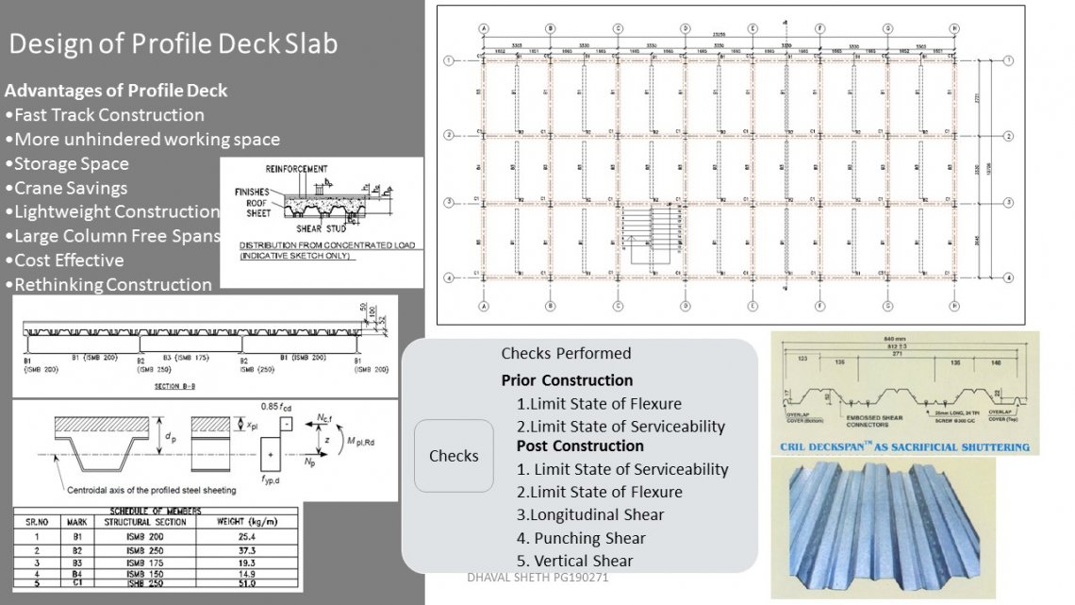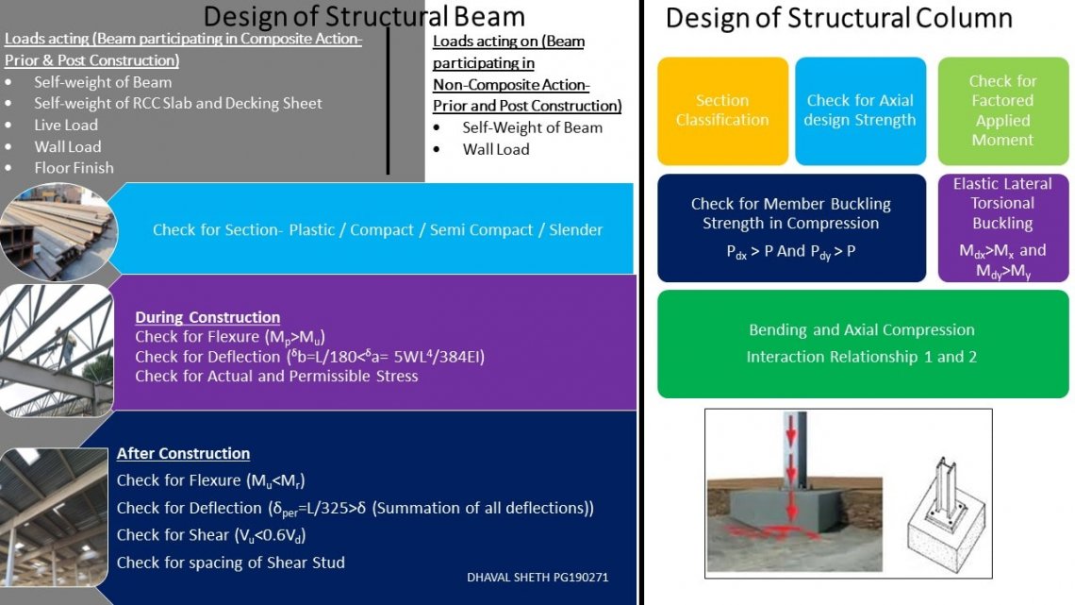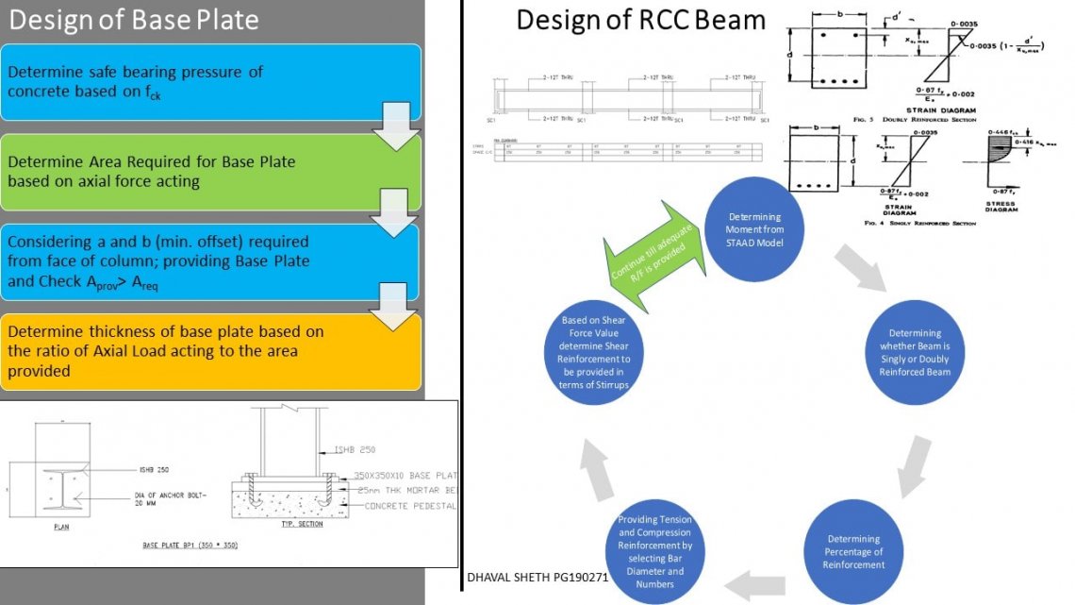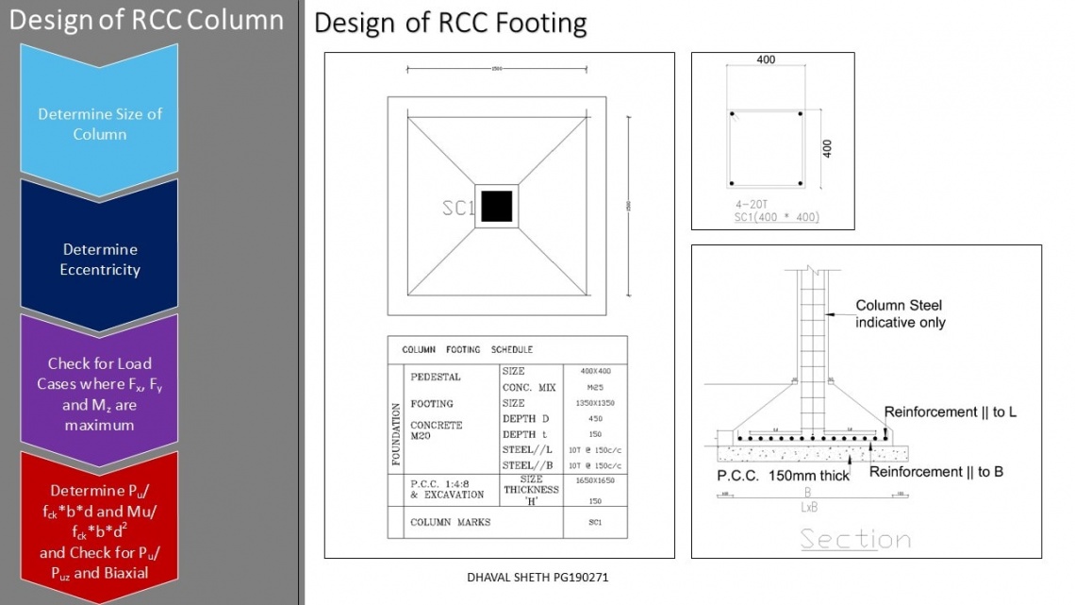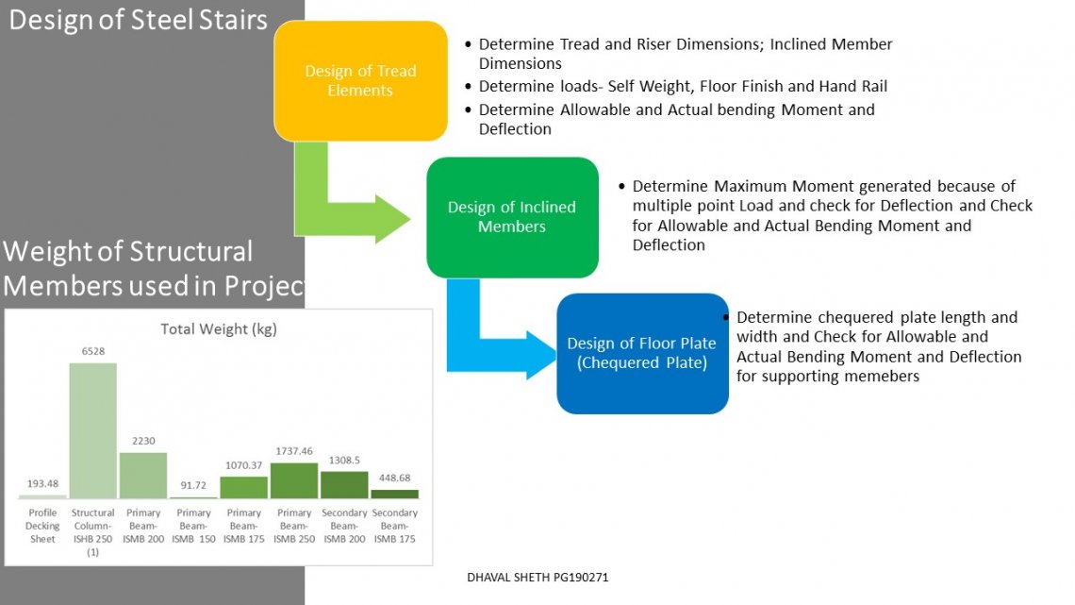Your browser is out-of-date!
For a richer surfing experience on our website, please update your browser. Update my browser now!
For a richer surfing experience on our website, please update your browser. Update my browser now!
The studio focused on Structural Analysis of G+1 Steel Commercial Building considering Gravity Loads. The studio derived concepts from smaller structural system of 10 m *10 m in RCC to understand the behavior and deflection pattern. The main objective of the studio project is to analyze and design the given steel project for gravity loads (Dead Load + Live Load) as per codal provisions. For severe exposure condition, superstructure was designed using Structural Steel Sections and Substructure using RCC Column and Footing. and Profiled Deck Slab as floor spanning system .Use of Computer Aided Analysis for RCC Member was adopted.
