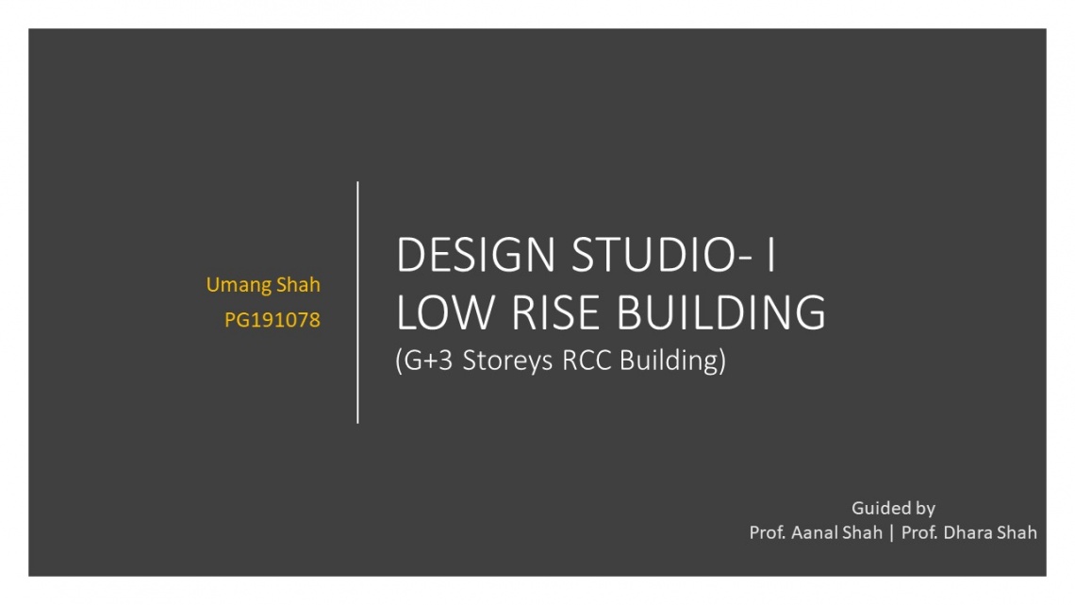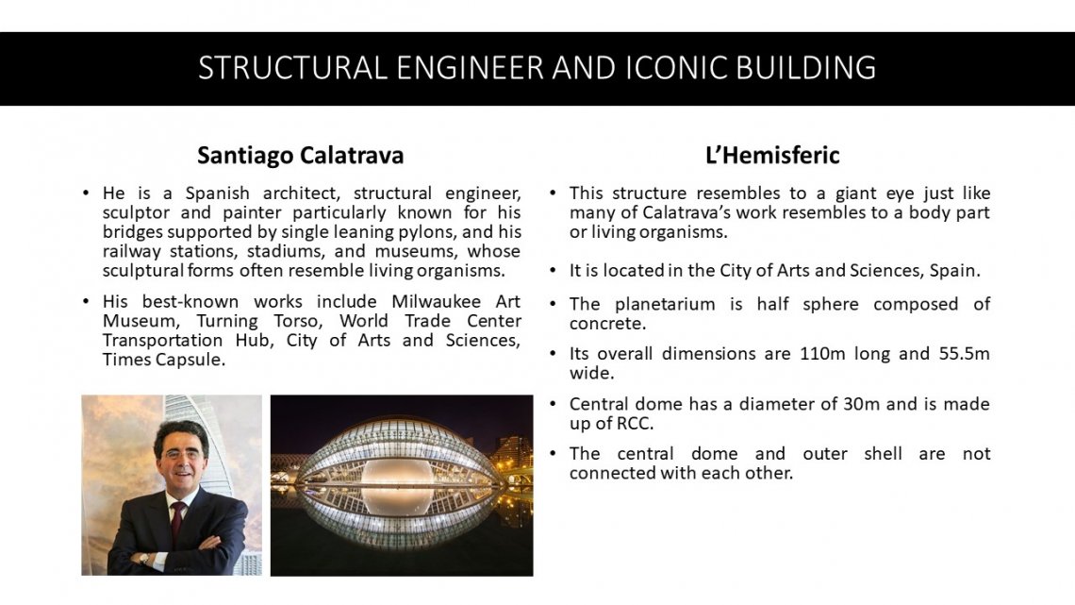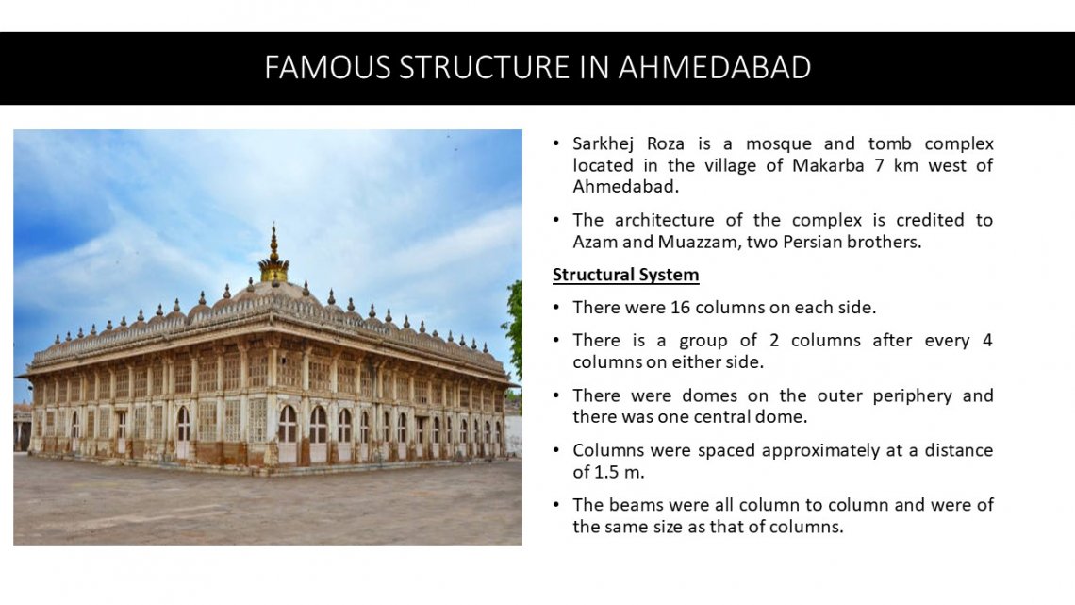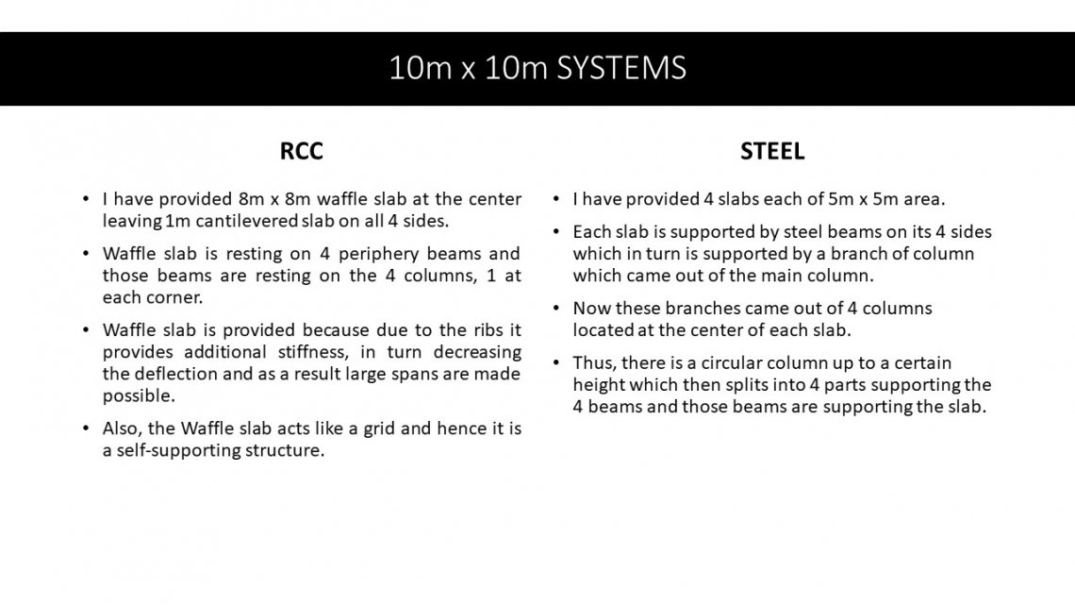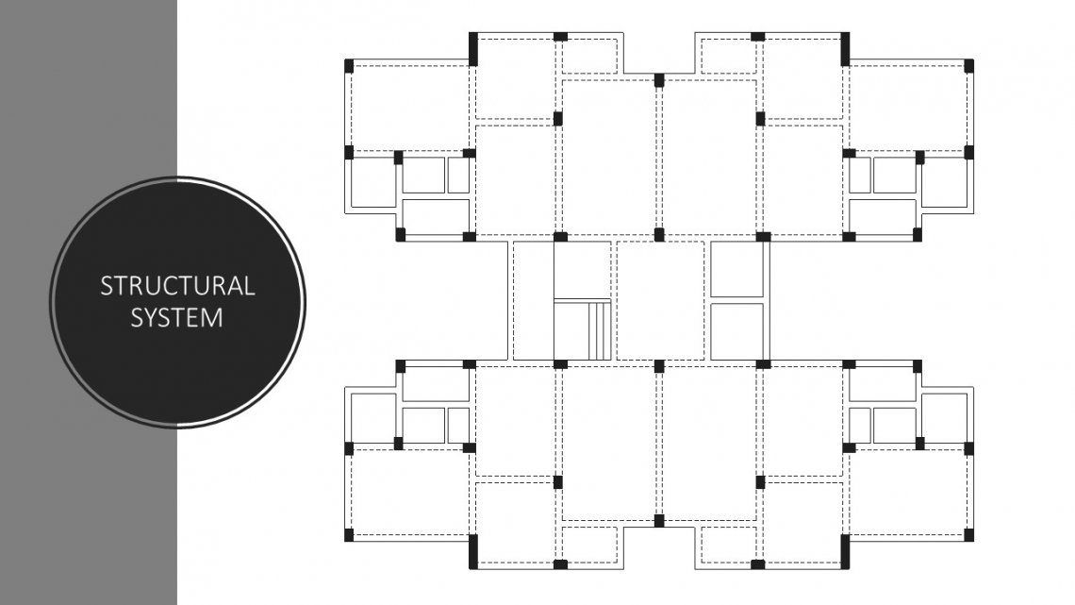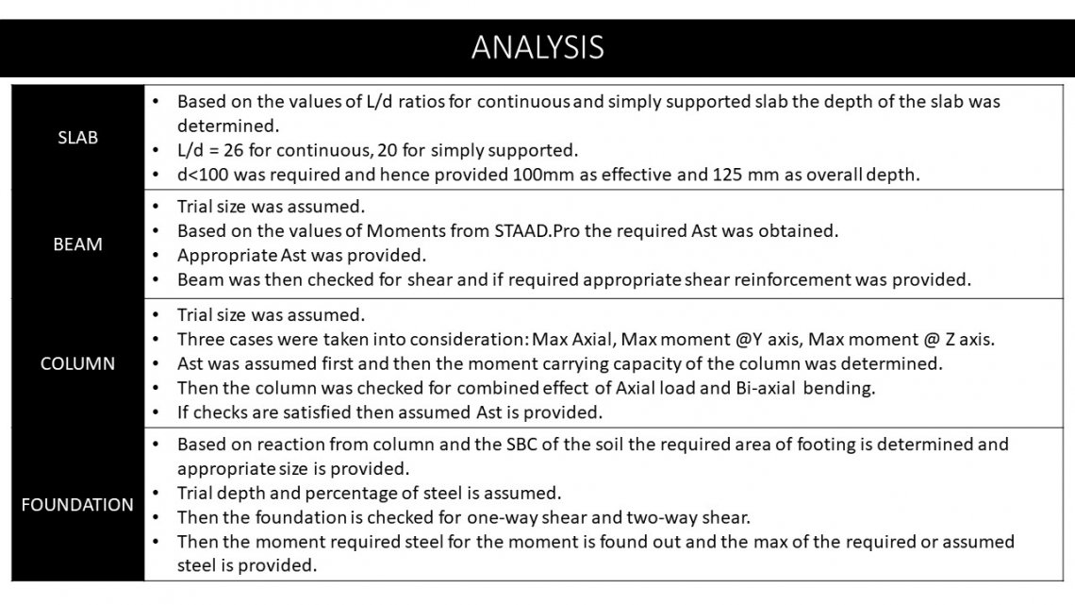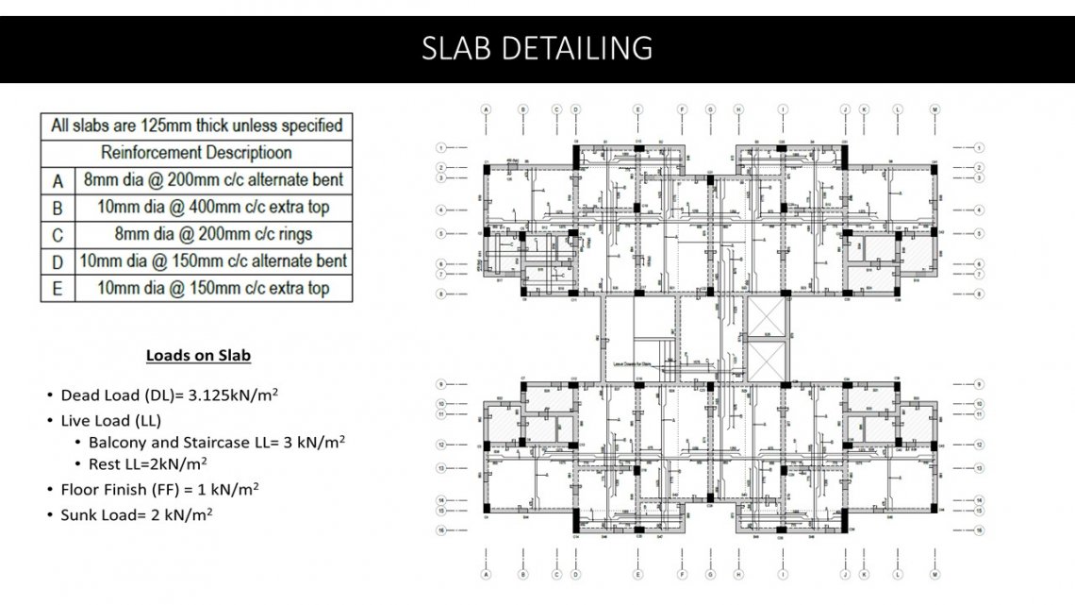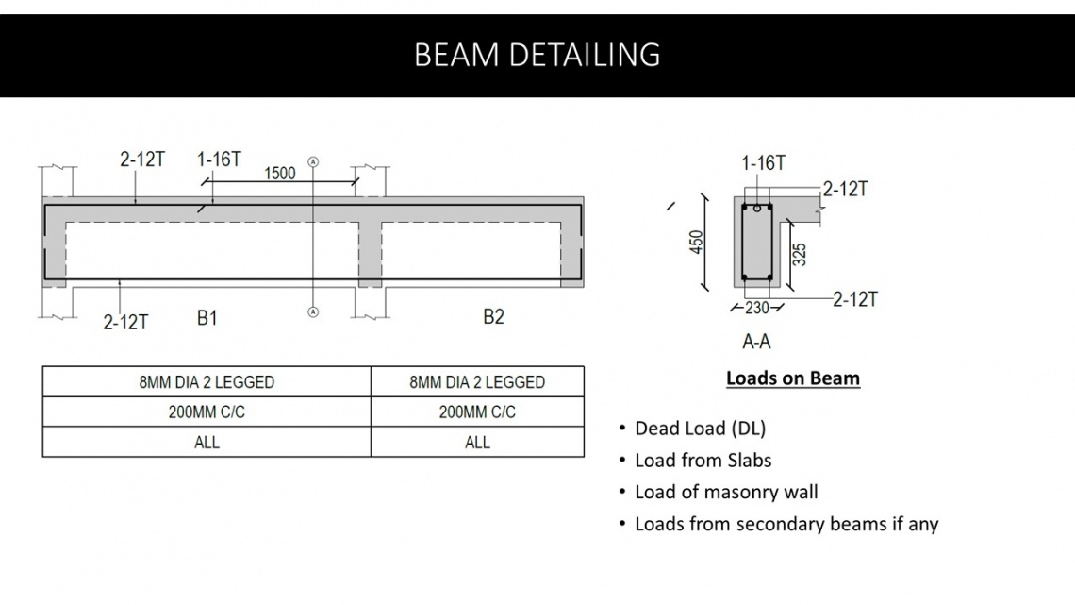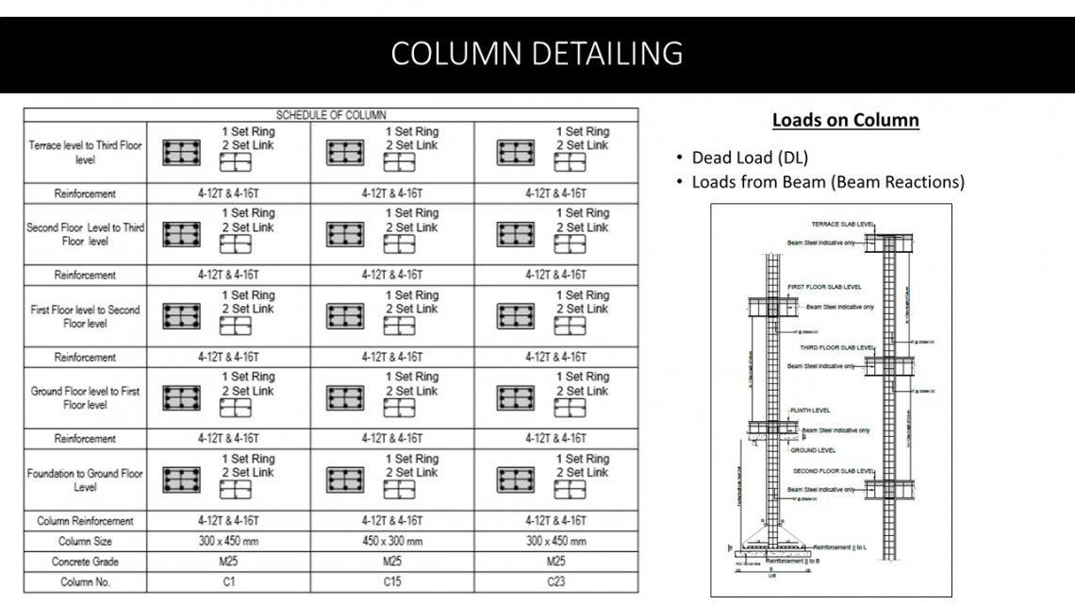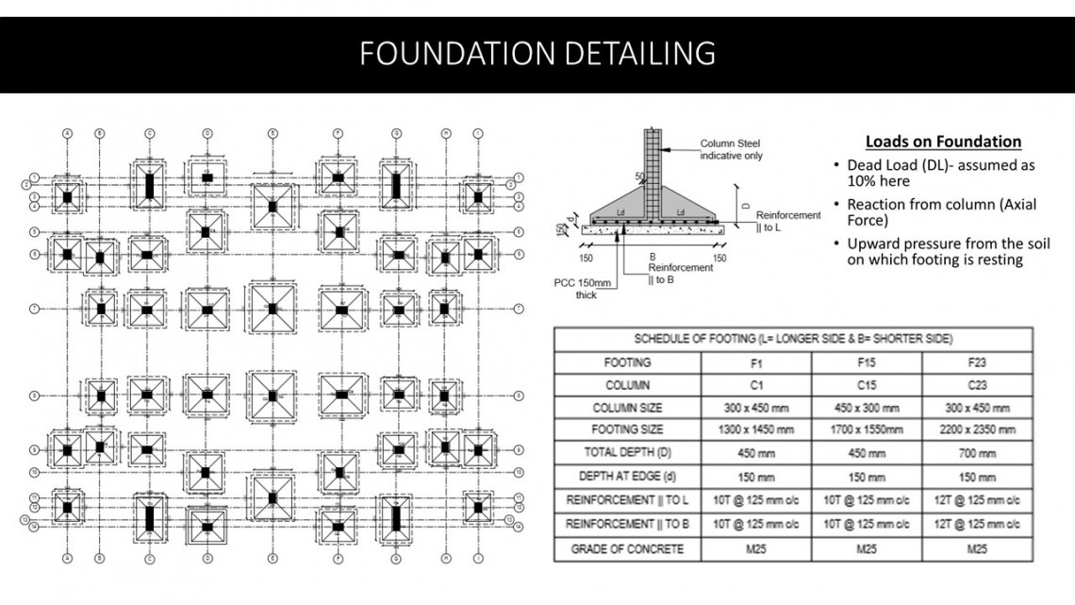Your browser is out-of-date!
For a richer surfing experience on our website, please update your browser. Update my browser now!
For a richer surfing experience on our website, please update your browser. Update my browser now!
This course deals with the design of low rise RCC building subjected to gravity loading. I was provided with an architectural plan of a G+3 Residential Building. I had to come up with alternate structural systems and then one of the system was finalized and then the building was designed as framed structure for that particular structural system. Slabs were analysed and designed manually. Beams, Columns, and Foundation were analysed from the software (STAAD.Pro) and were then designed with the help of design sheets prepared in MS Excel. The members were detailed in AutoCAD.
