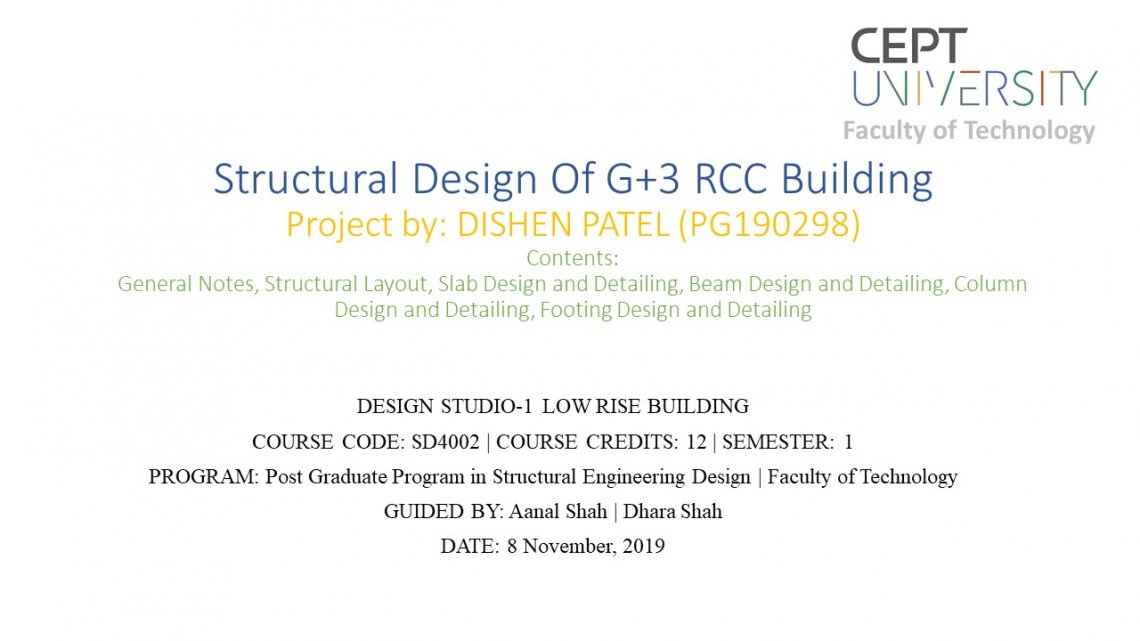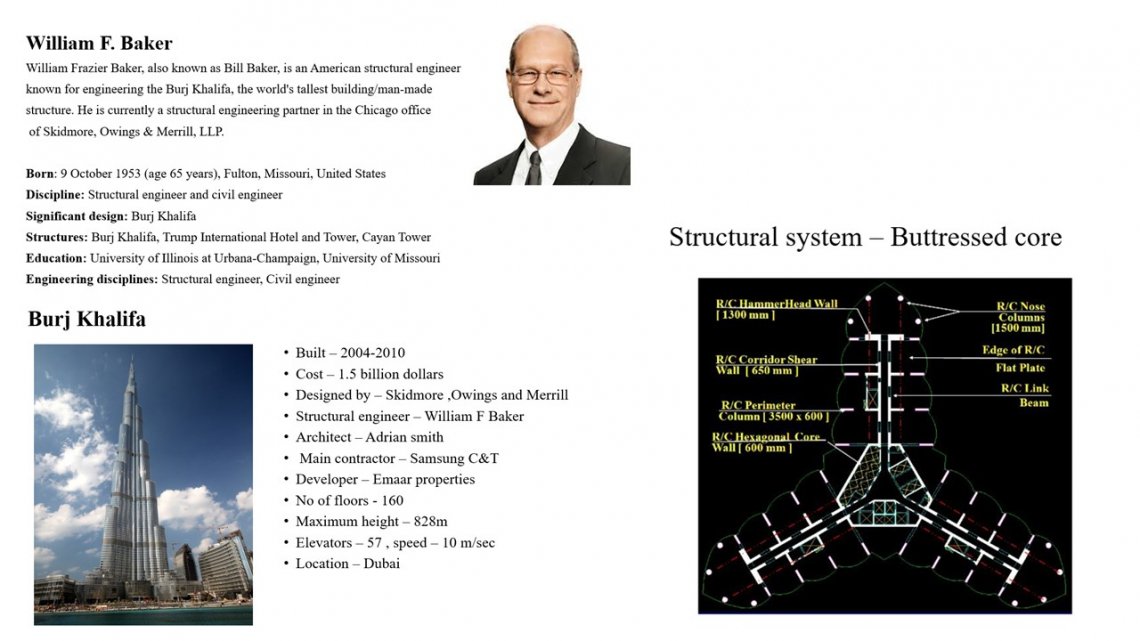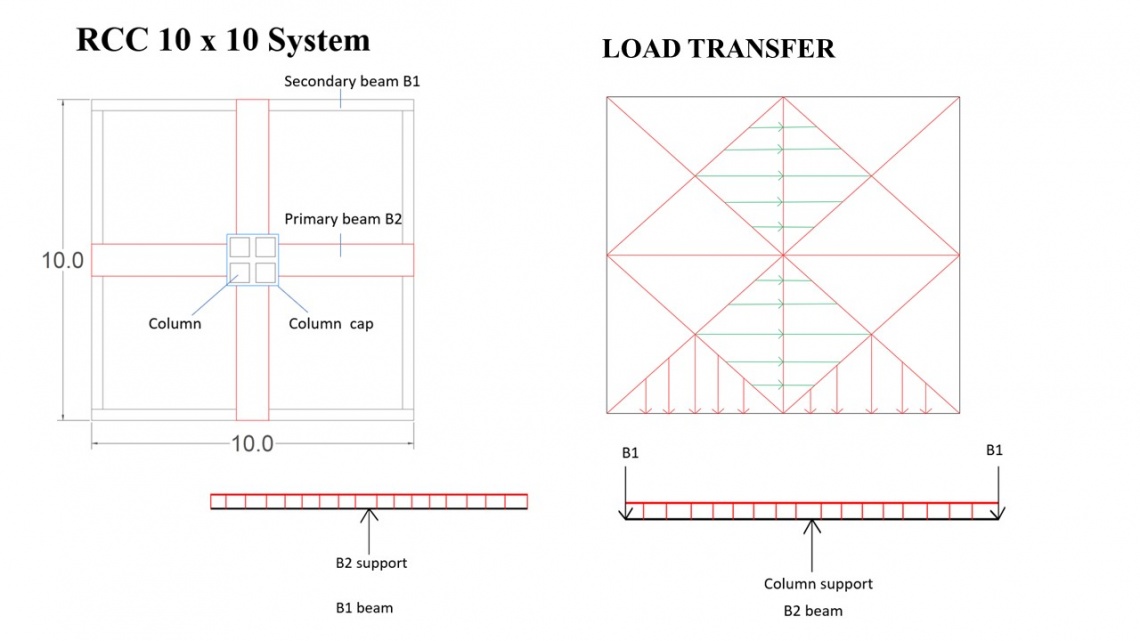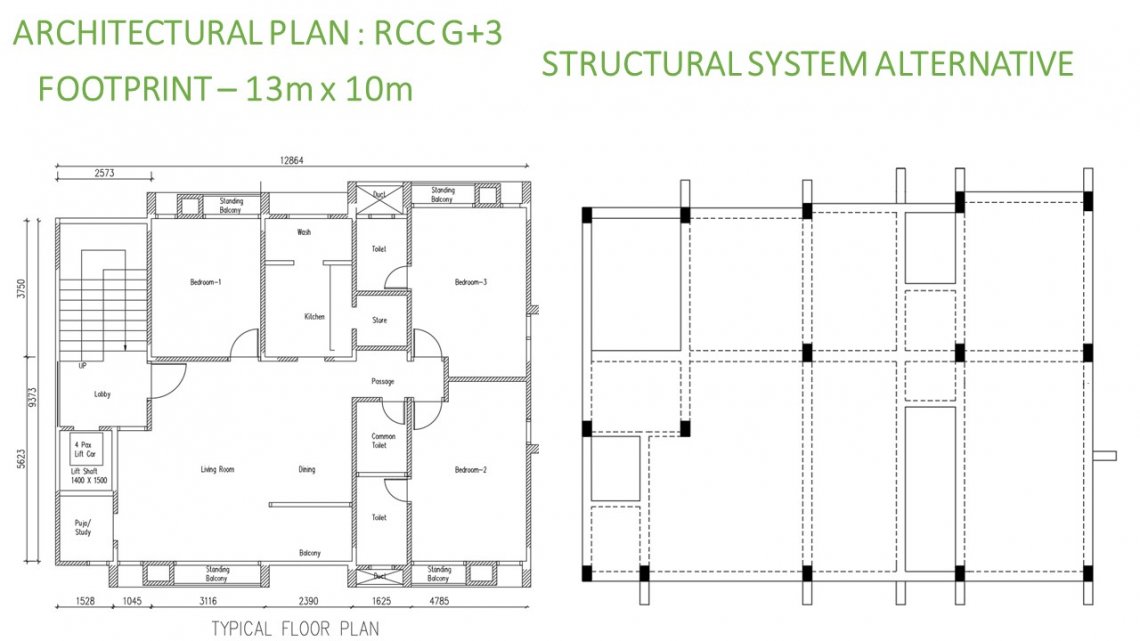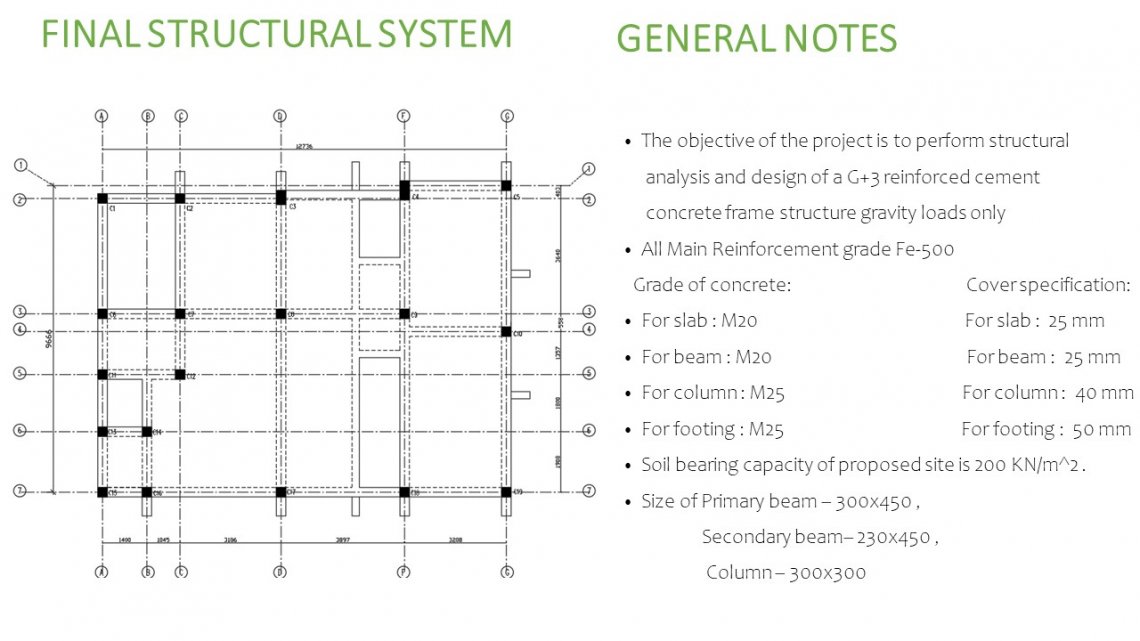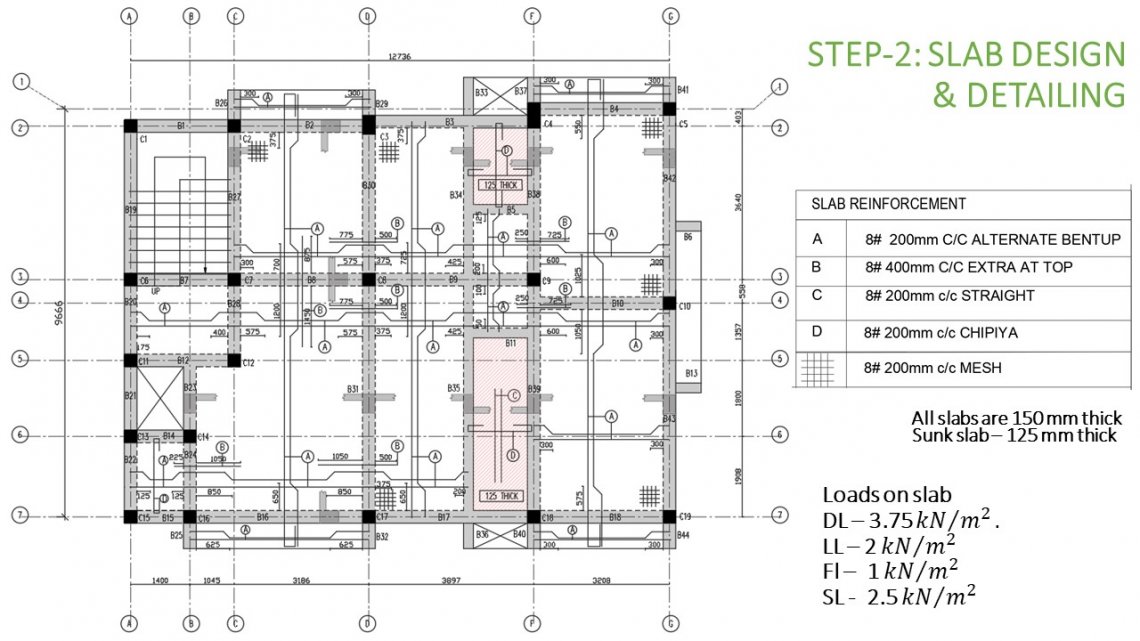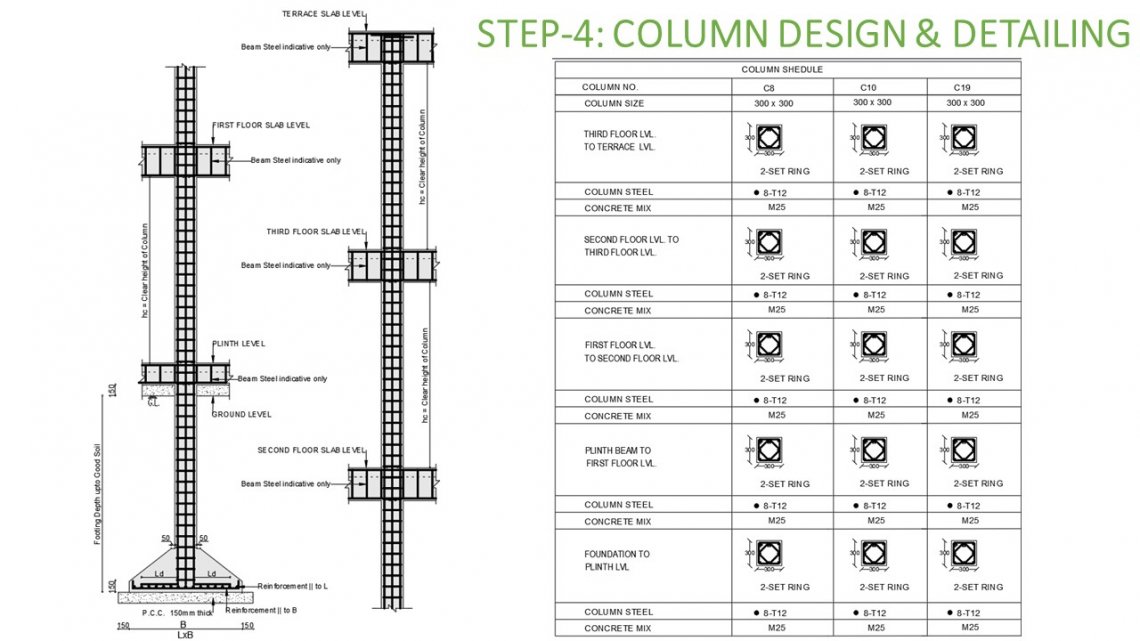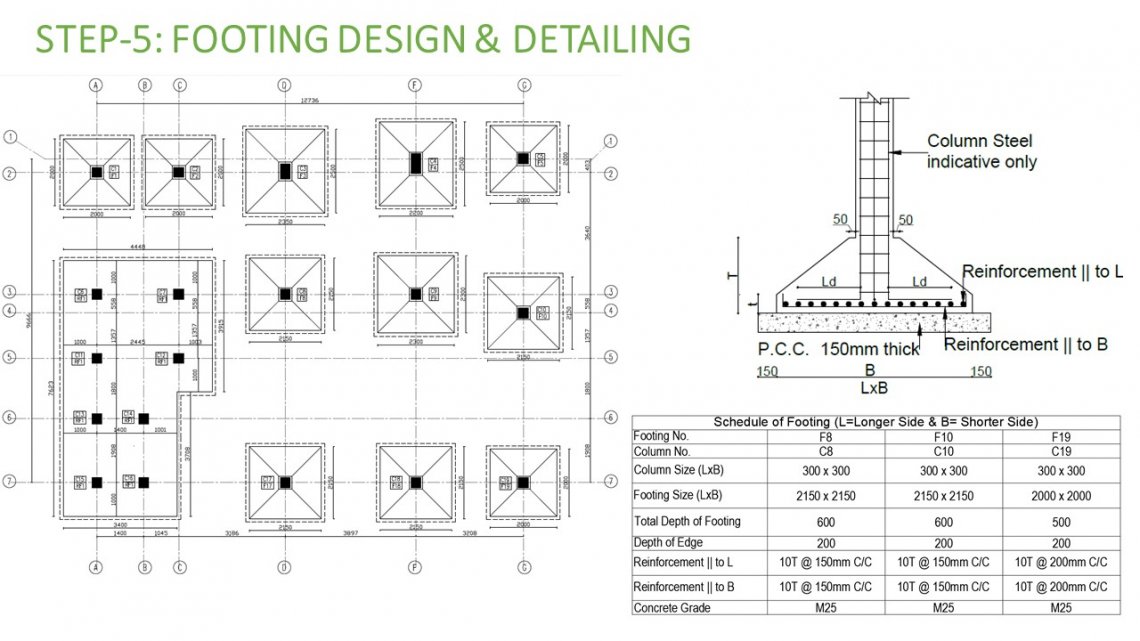Your browser is out-of-date!
For a richer surfing experience on our website, please update your browser. Update my browser now!
For a richer surfing experience on our website, please update your browser. Update my browser now!
We have analysed and designed 10x10m plan for getting understanding of load transfer and after that our main project RCC G+3 storey building (design for gravity loads only)
