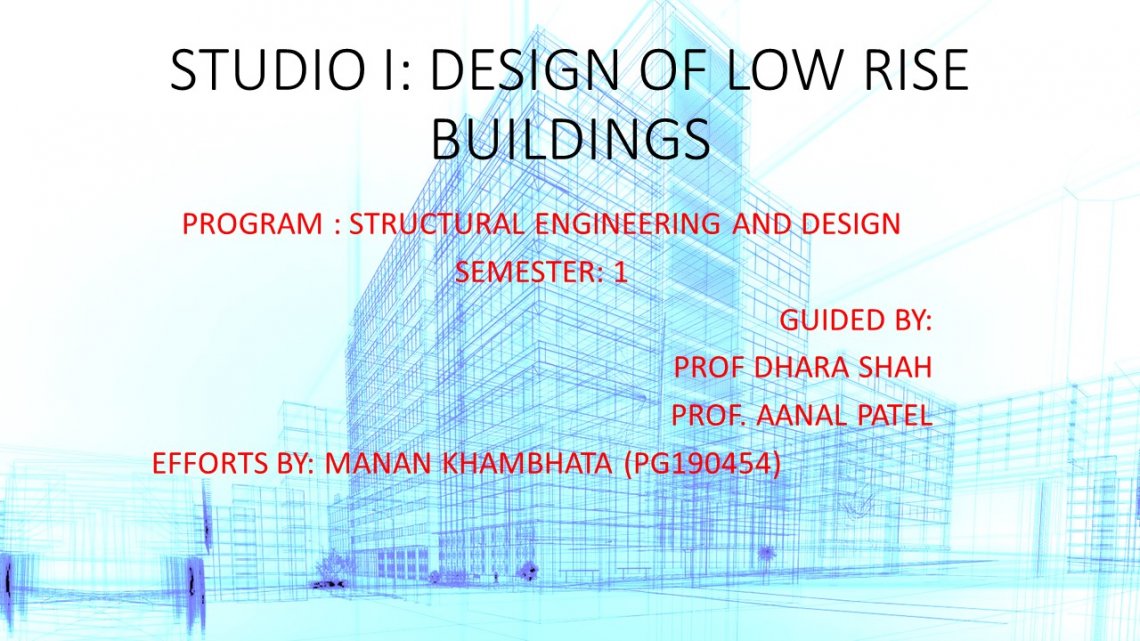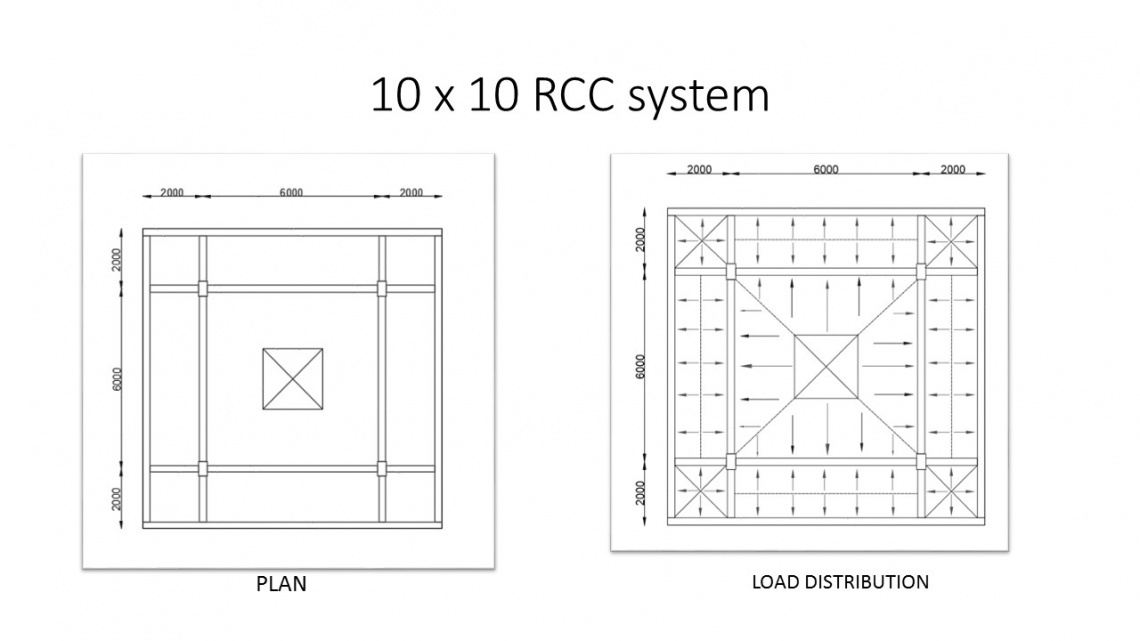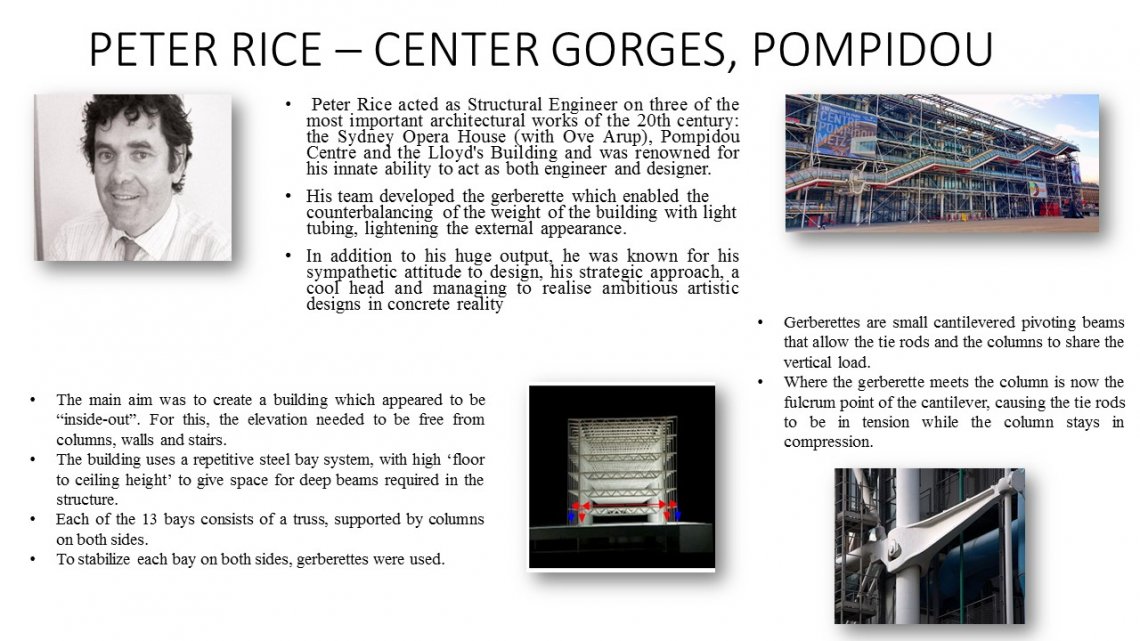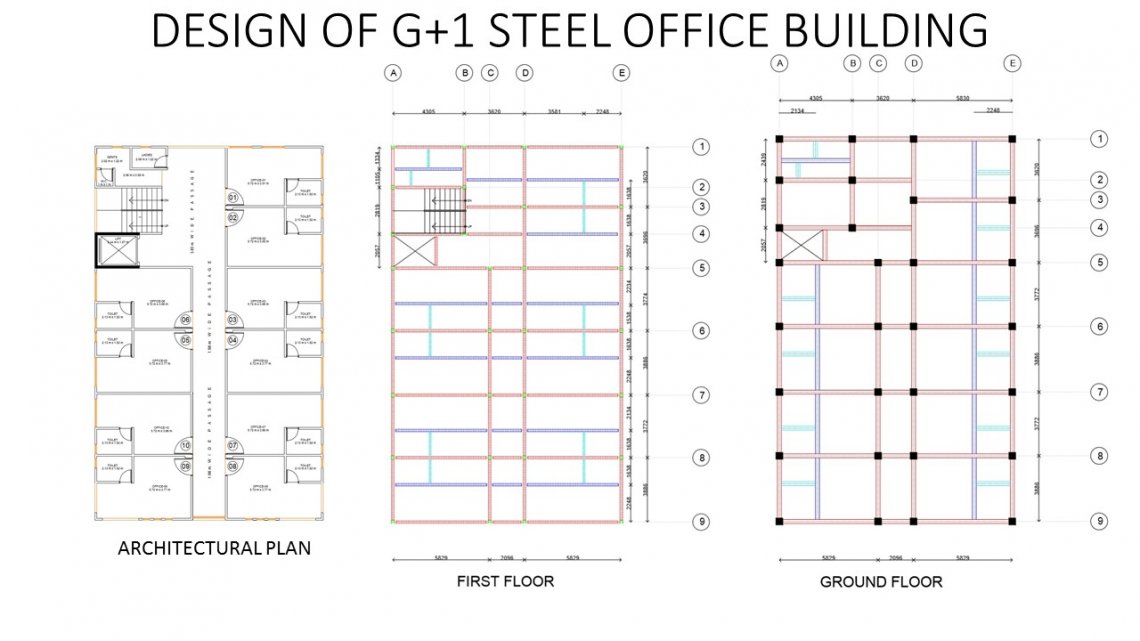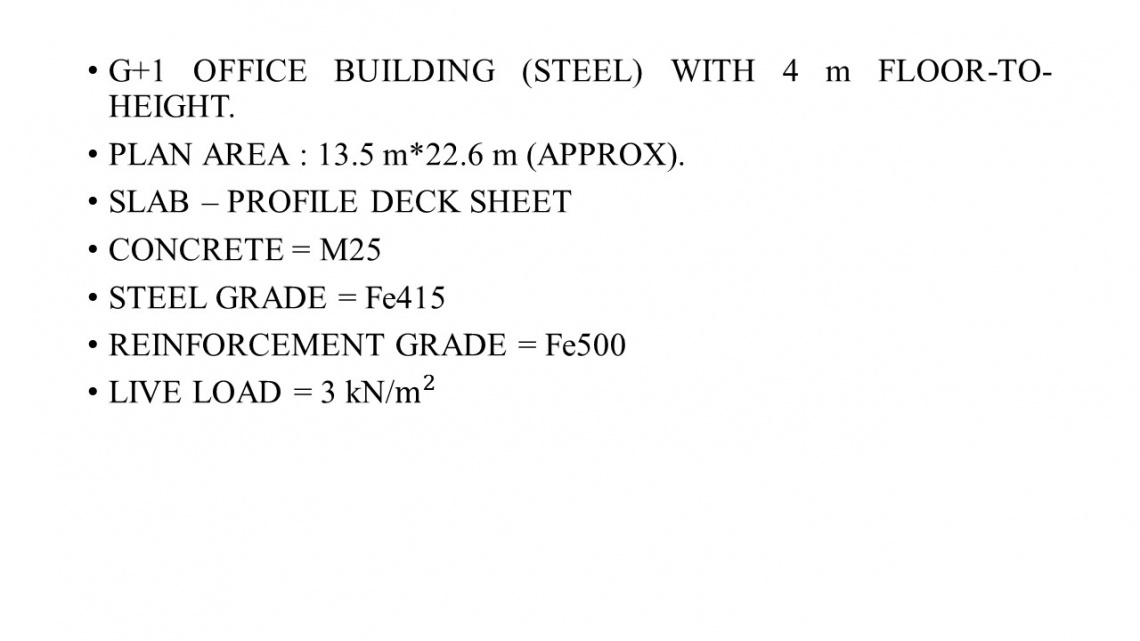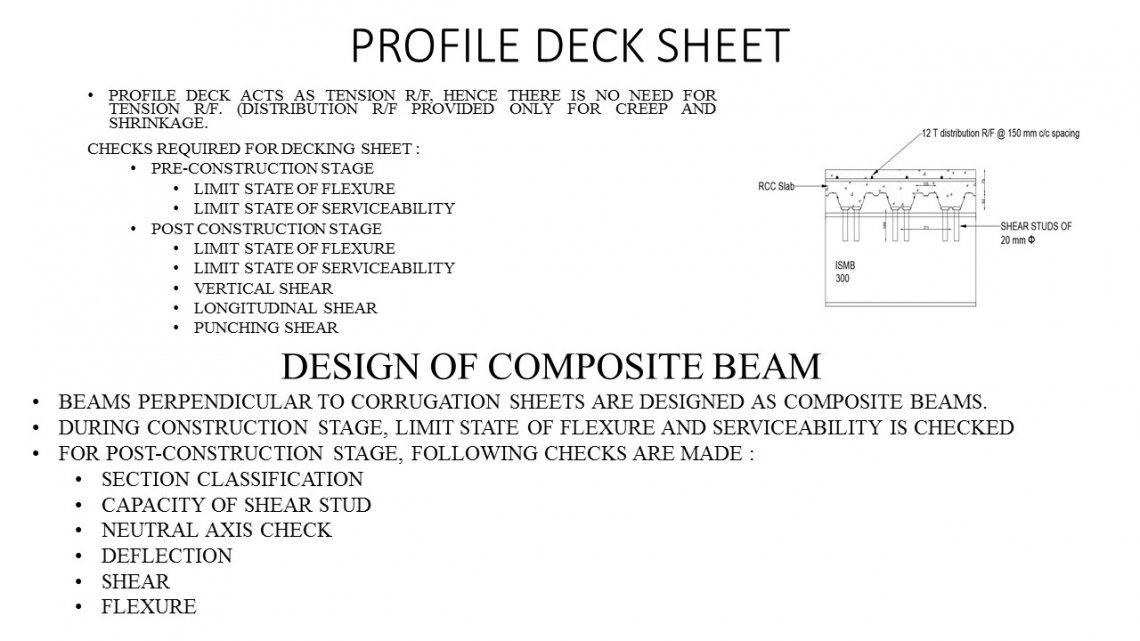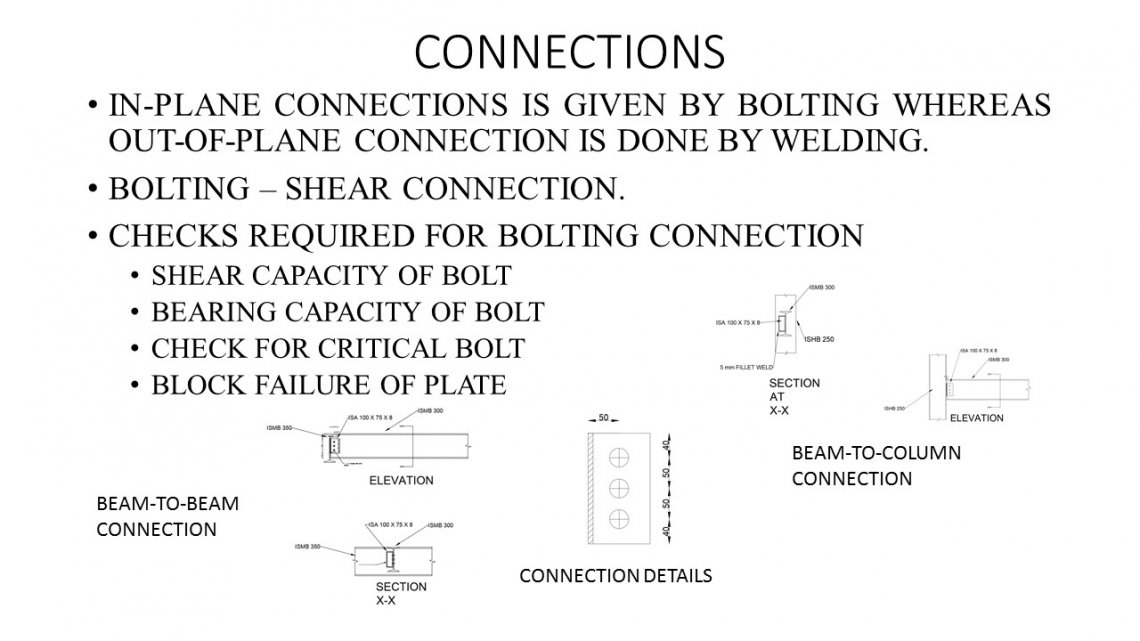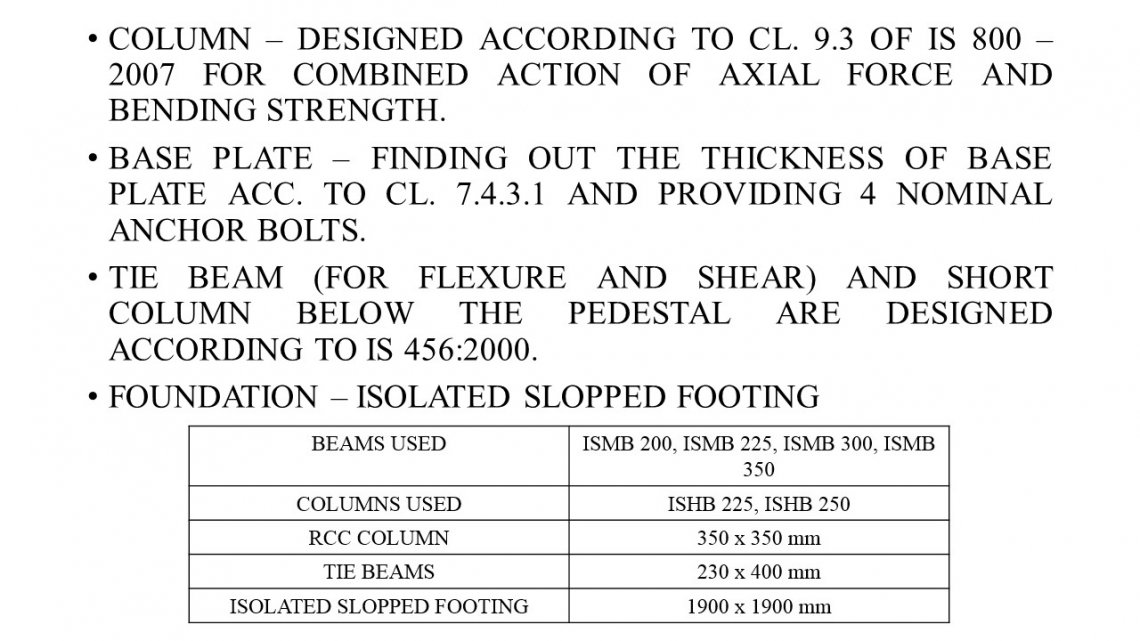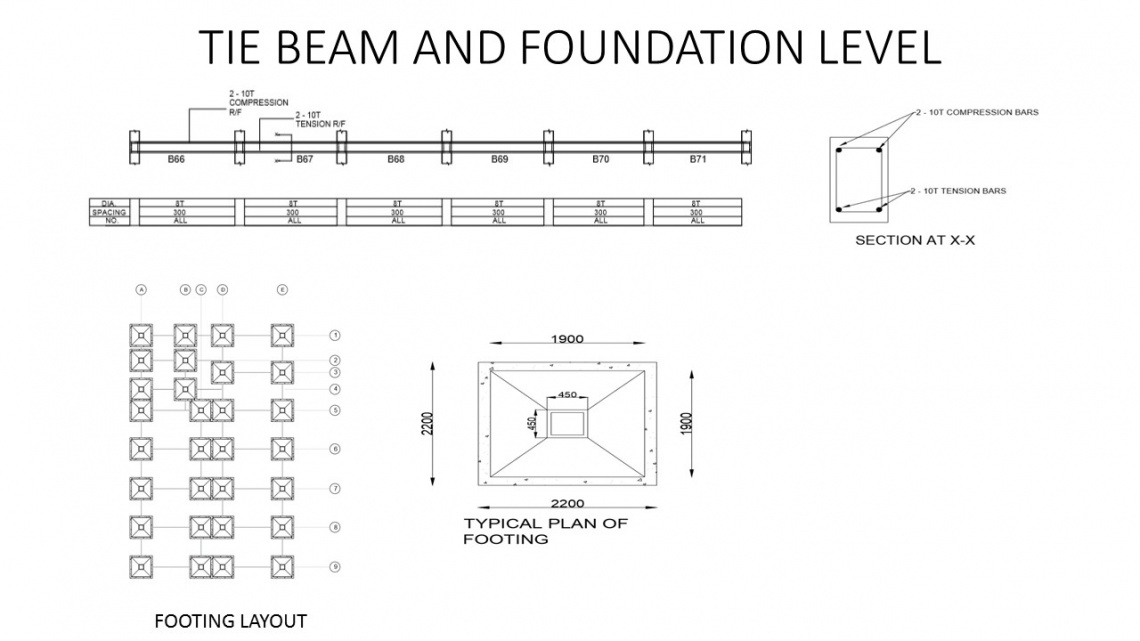Your browser is out-of-date!
For a richer surfing experience on our website, please update your browser. Update my browser now!
For a richer surfing experience on our website, please update your browser. Update my browser now!
The design of G+1 steel office building is for gravity loads only. Foundation is isolated slopped footing. Floor-to-floor height is 4 m. A profile decking sheet is used slab for which the manufacturing data required is taken from CSIR draft. ISMB of various sizes are used for composite and non-composite beams while ISHB is used for steel columns.
