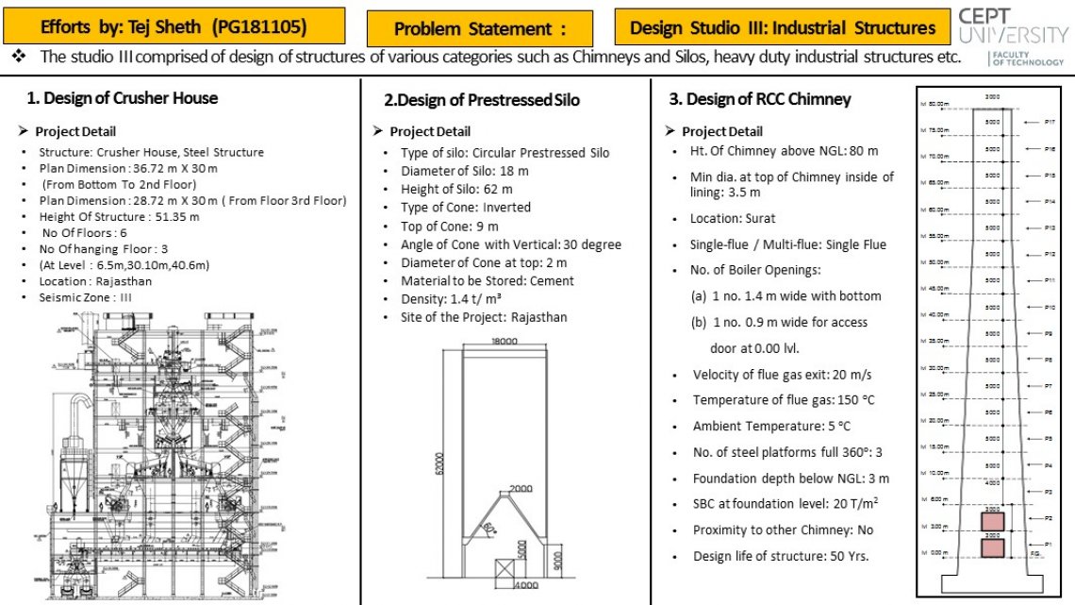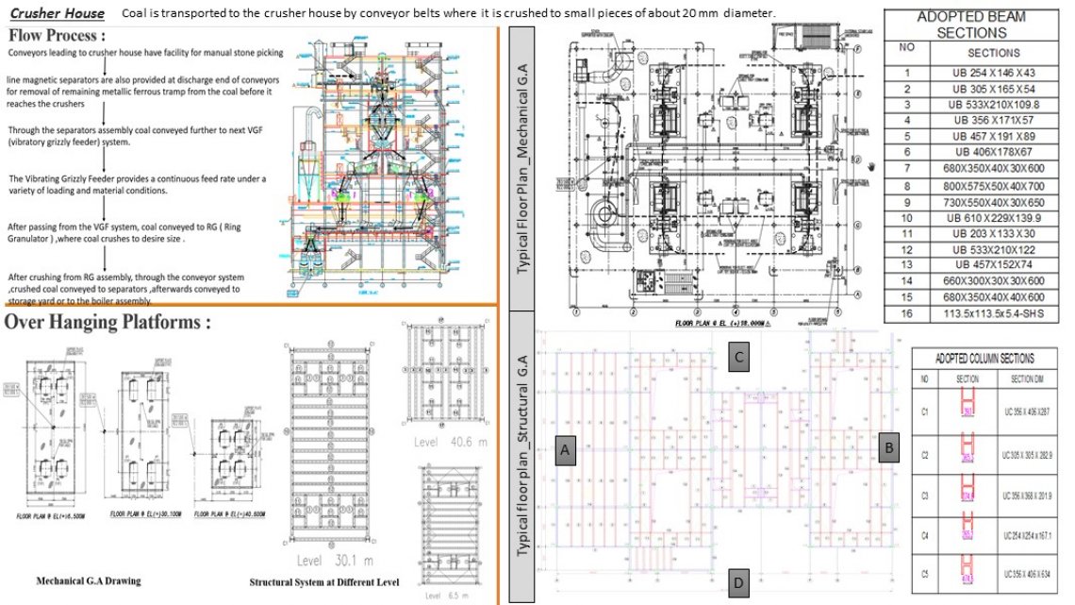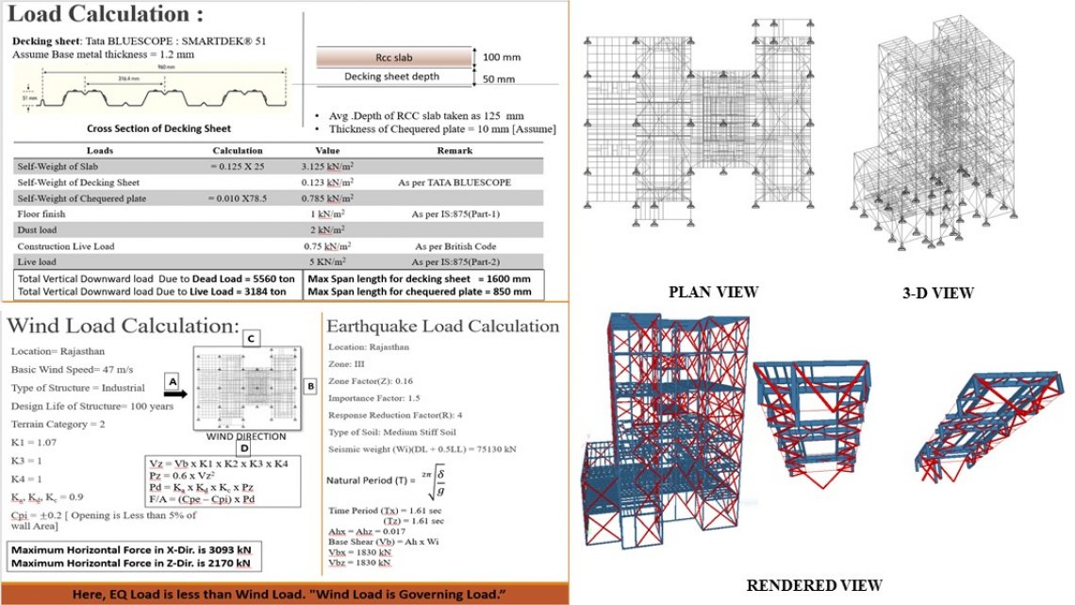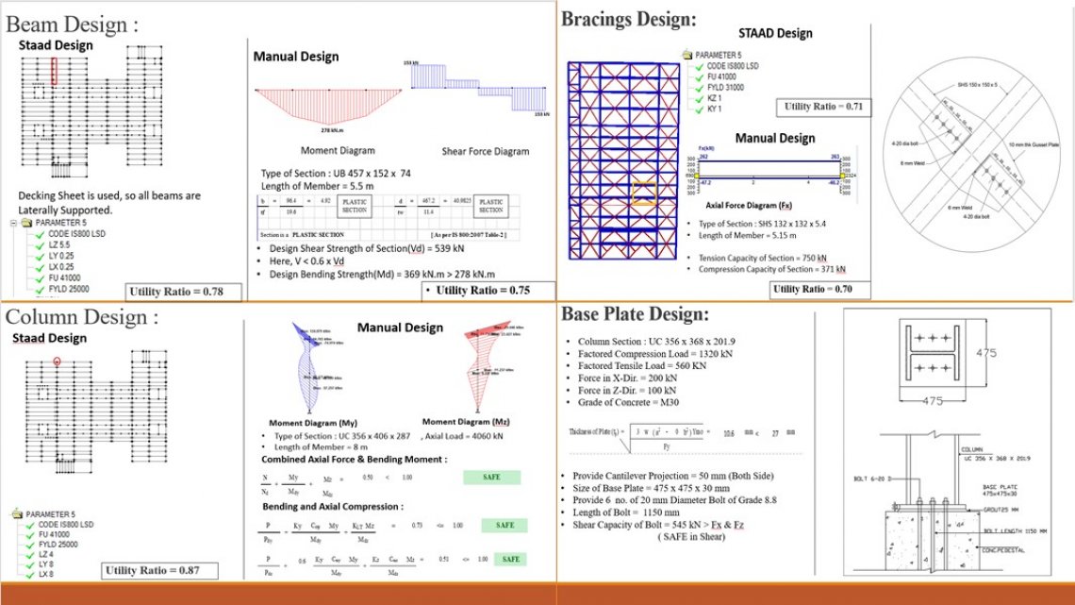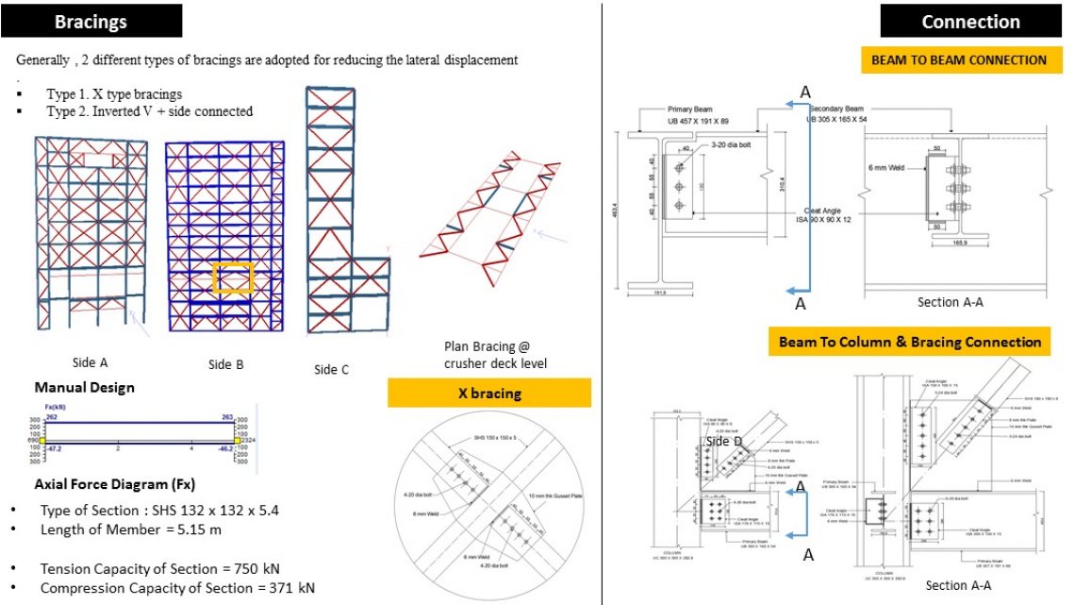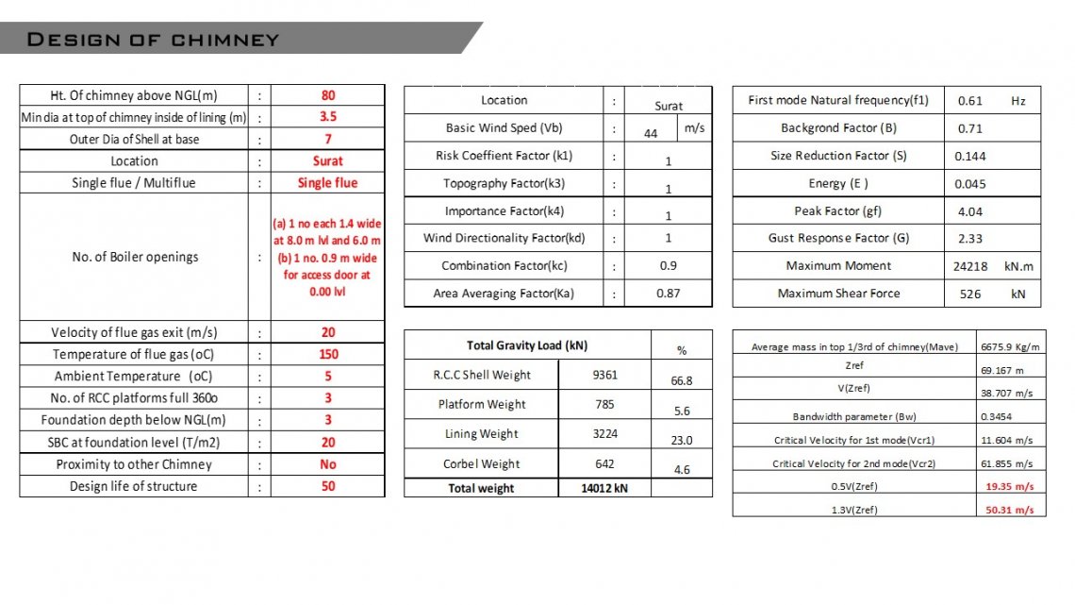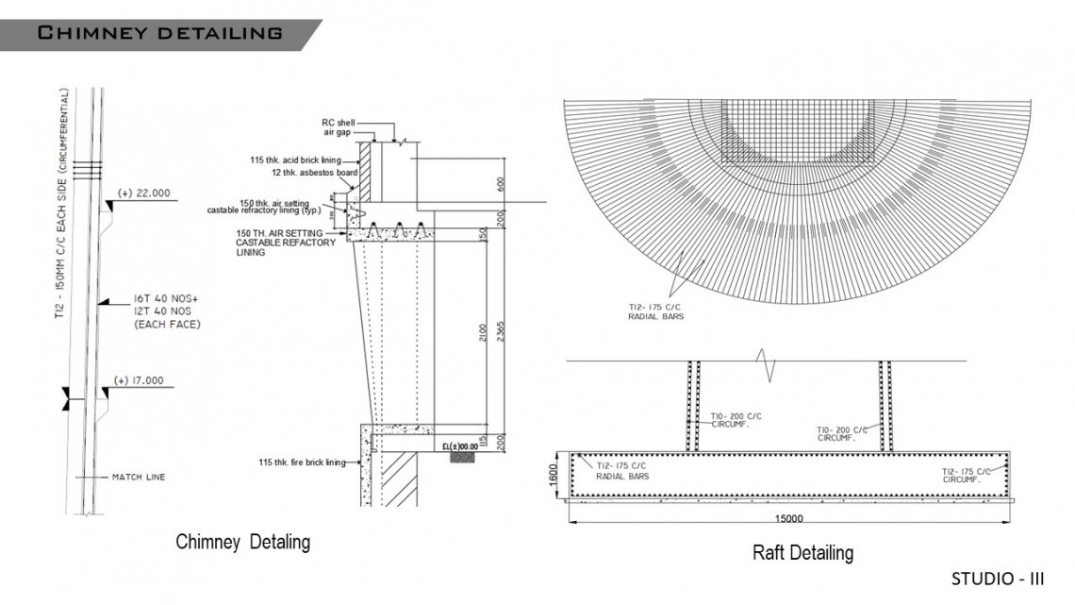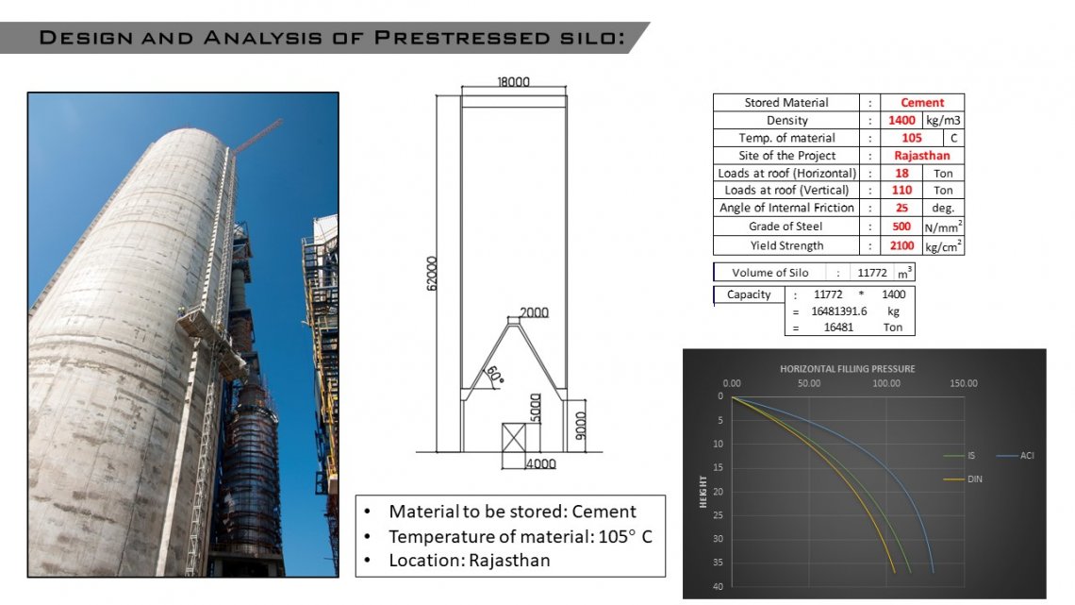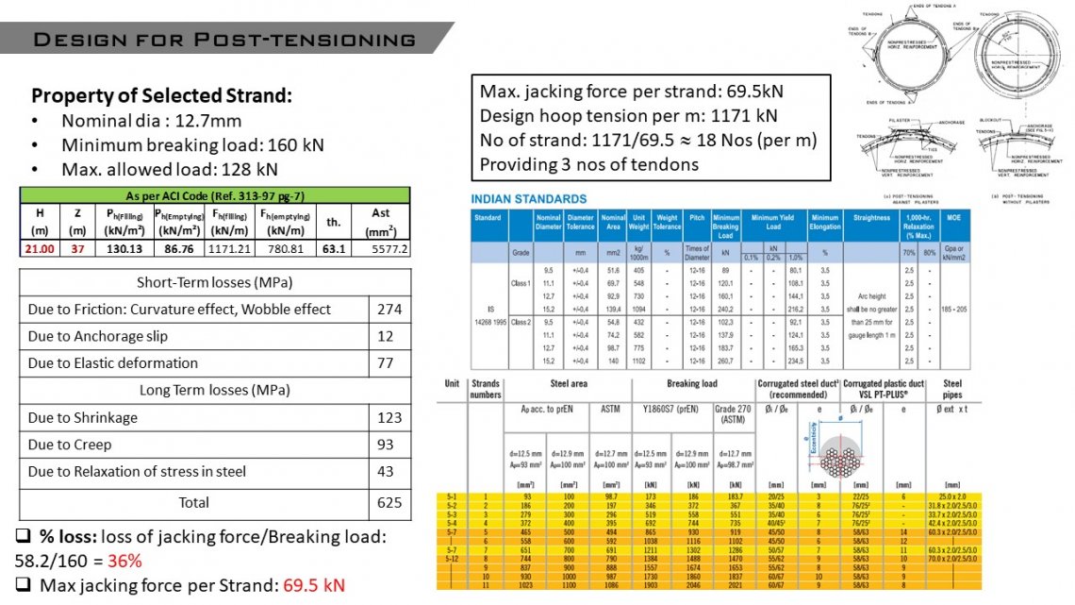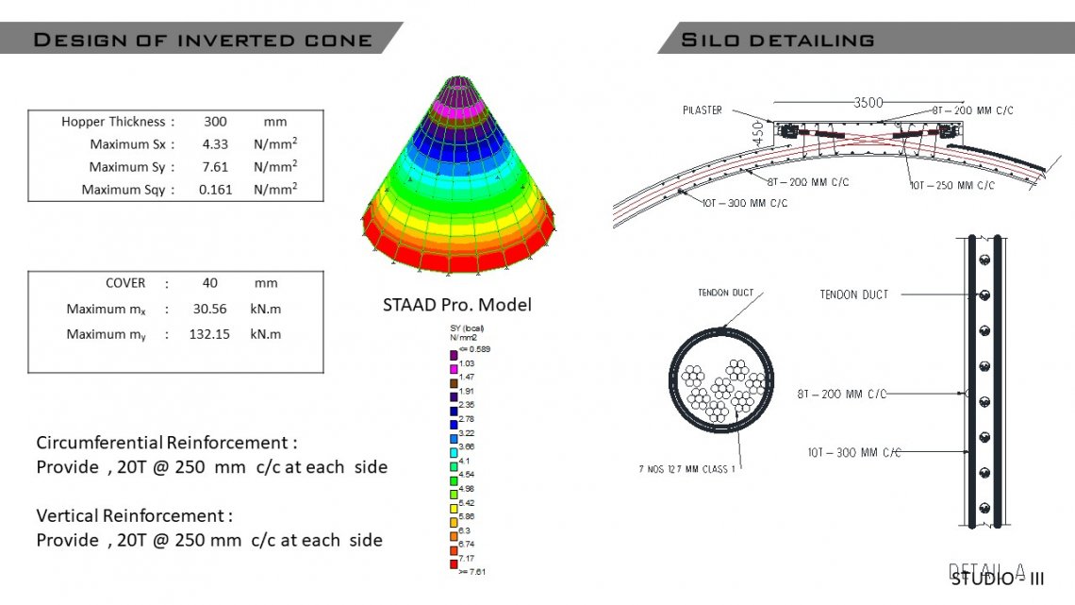Your browser is out-of-date!
For a richer surfing experience on our website, please update your browser. Update my browser now!
For a richer surfing experience on our website, please update your browser. Update my browser now!
The studio project enhances critical thinking regarding formulation of structural system, analysis, and design and detailing of heavy duty steel structure (crusher house) for industries. In crusher house most challenging part is to design over hanging platform. Height of Crusher house is 51.35 m. RCC chimney design carried out with across & along wind, temperature stresses etc. with height of 80m. In silo different codes are used for the analysis i.e. IS, ACI and Euro code. In pre-stressed silo pressure, losses due to pre-stressing, number of tendon required etc. are calculated.
