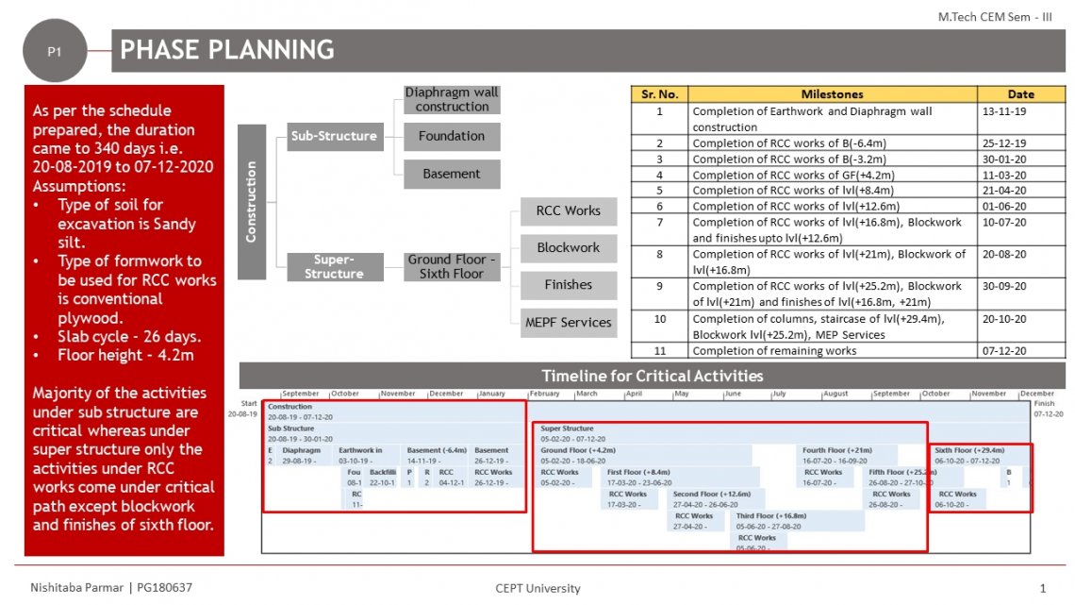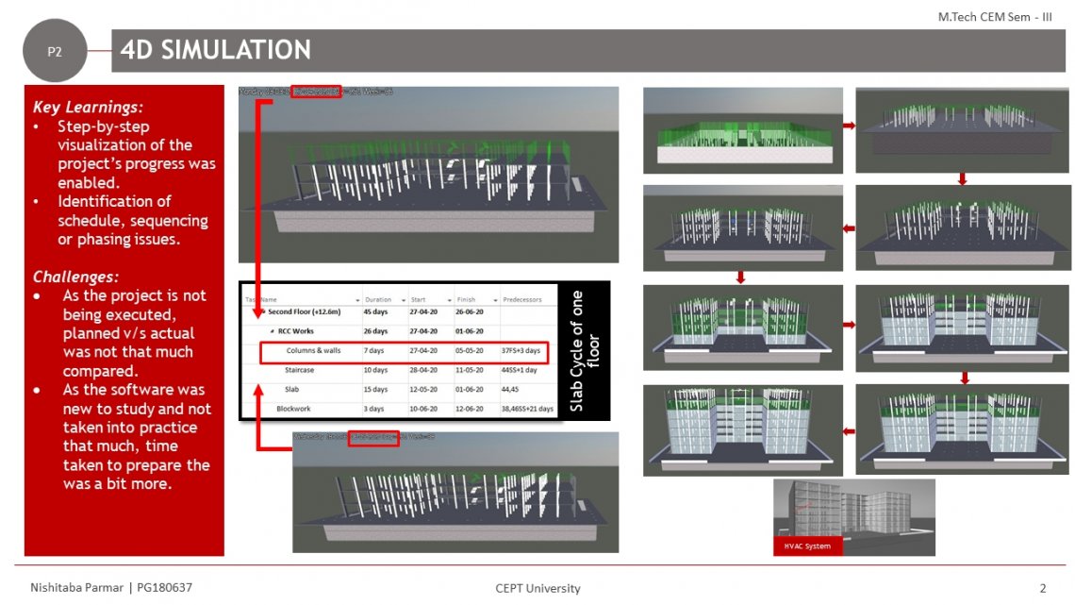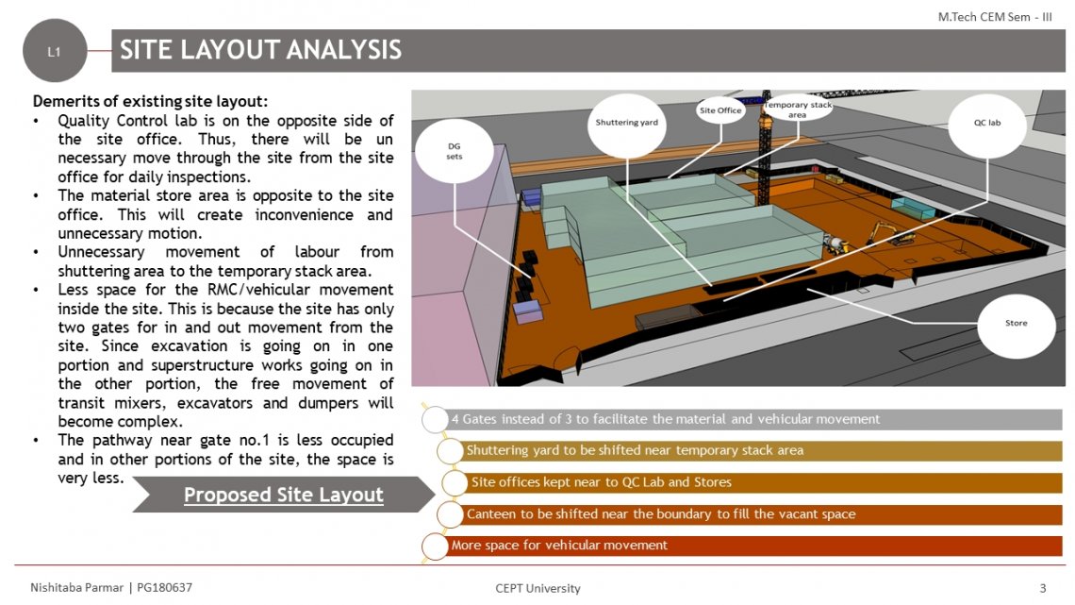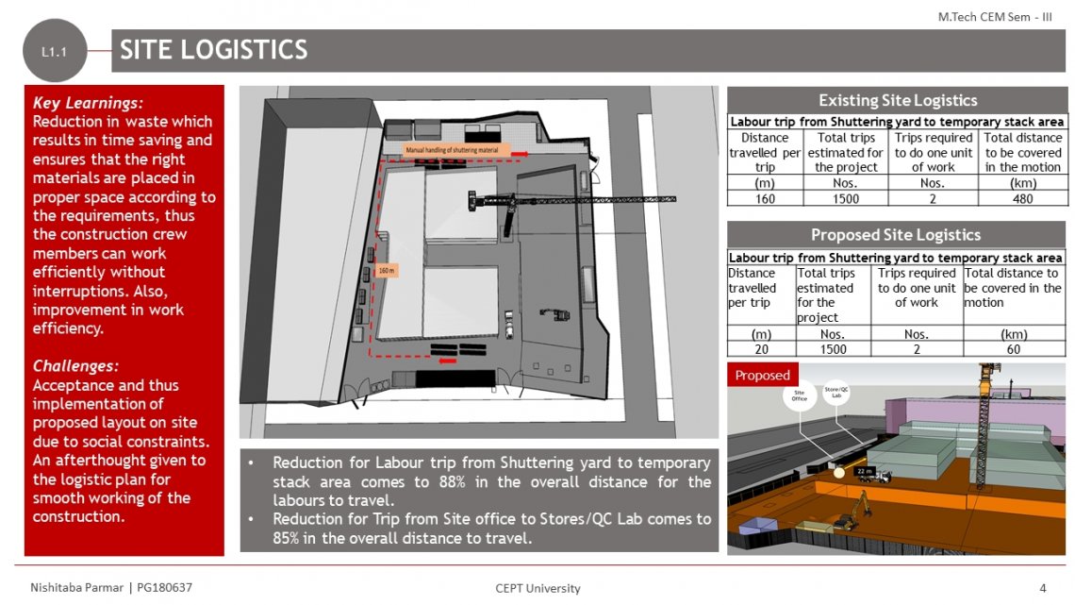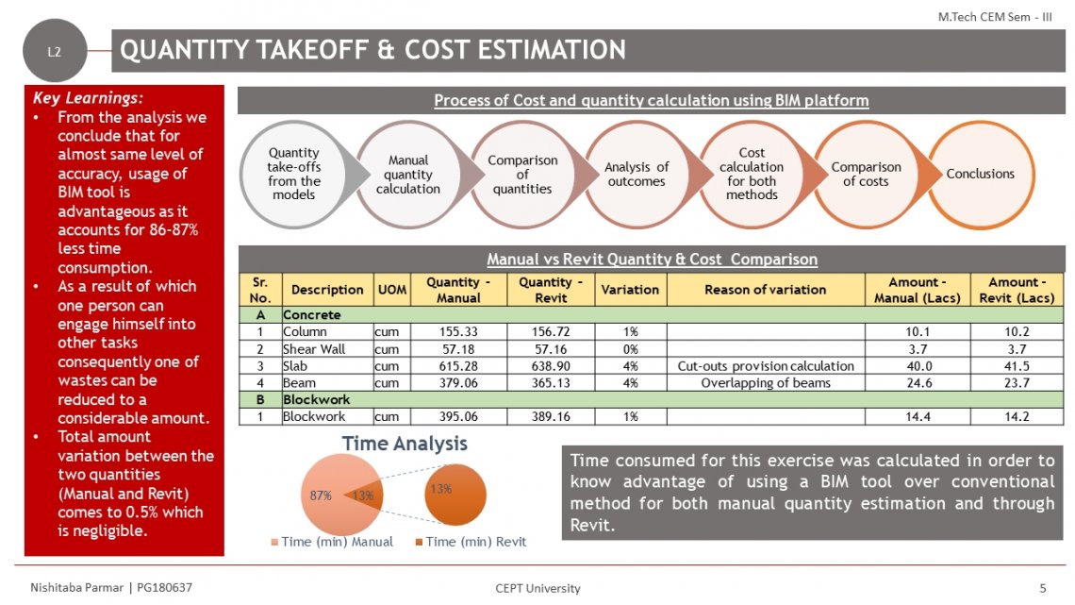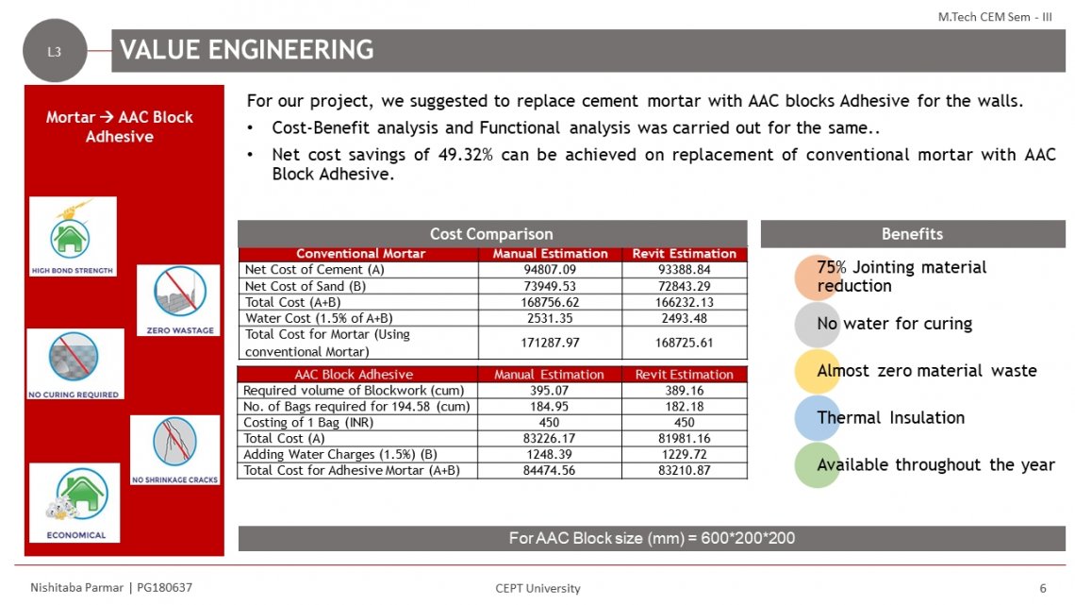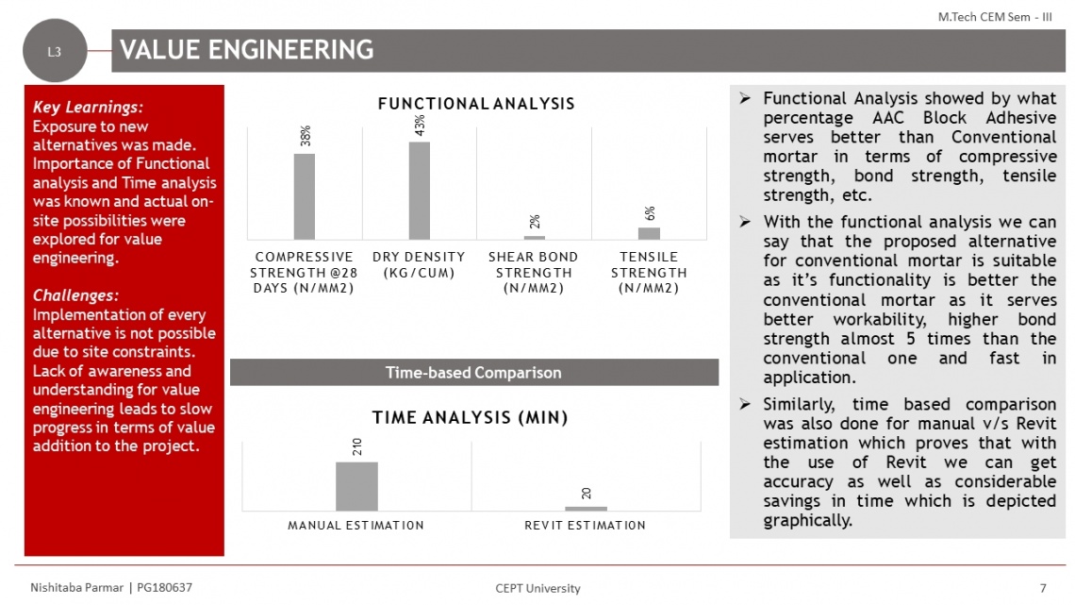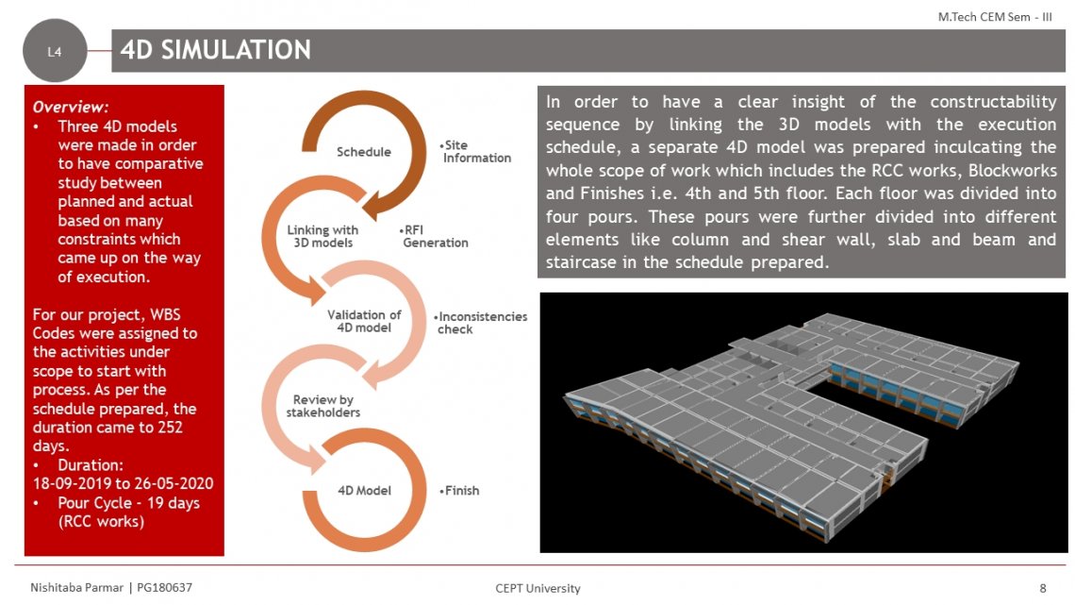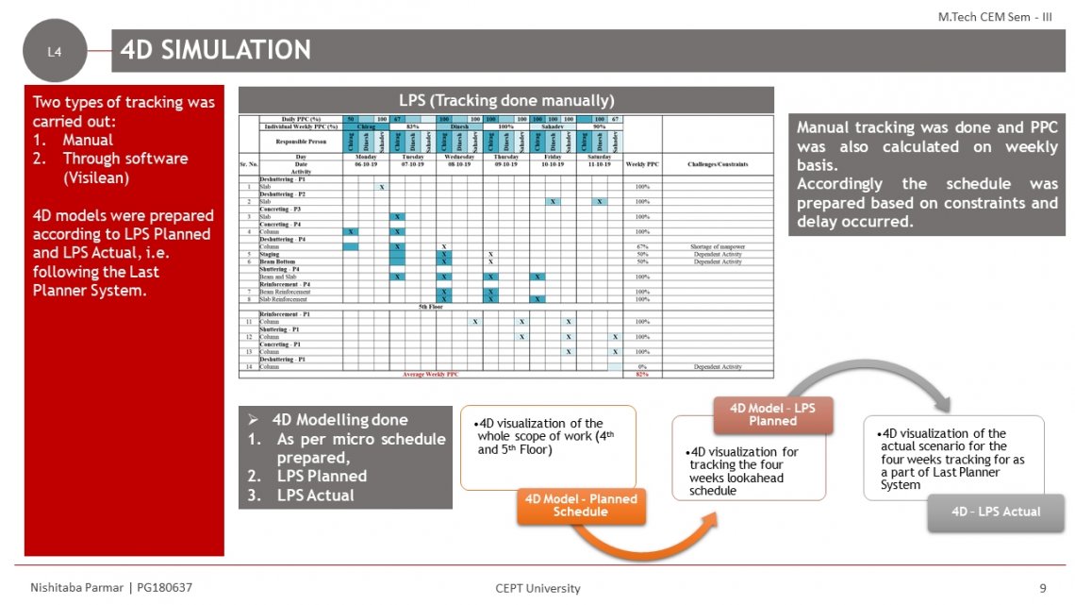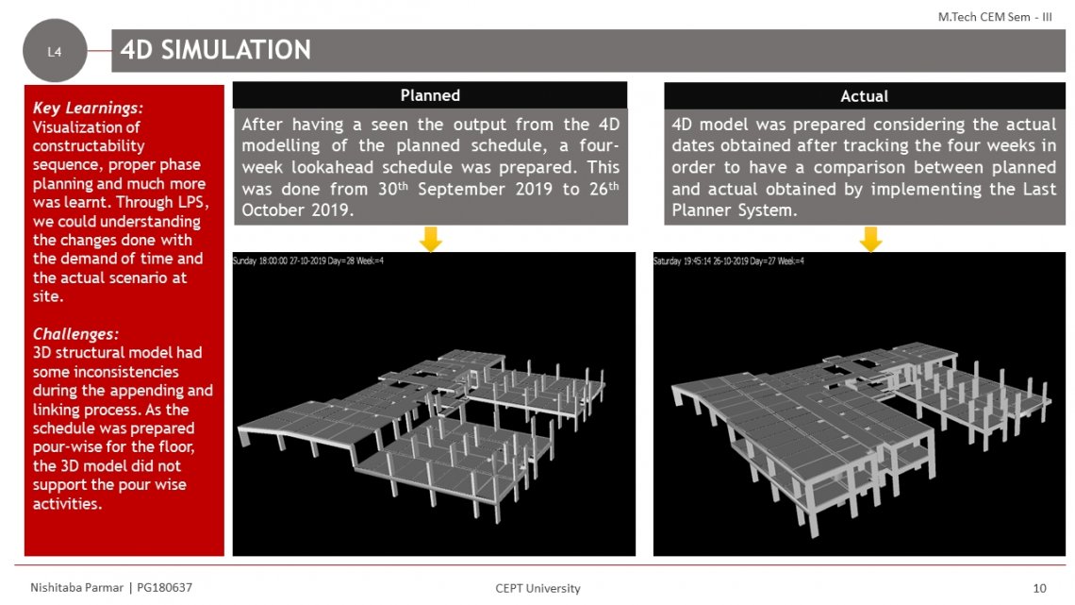Your browser is out-of-date!
For a richer surfing experience on our website, please update your browser. Update my browser now!
For a richer surfing experience on our website, please update your browser. Update my browser now!
As a part of studio, for BIM & Lean Implementation, one Pilot Project and one Live Project were studied. The studio project undertaken by the group is a Commercial Building spread over an area of 65000 sqm. It includes the construction of two towers (A and B) each of 13 floors with 3-Basements. The project's scope was 4th and 5th floor of Tower A. Model development of architectural, structural and MEPF models, Quantity Takeoff, Clash detection, 4D Simulation, Last Planner System were studied and carried out in detail and suitable proposals were also suggested as a part of the study.
