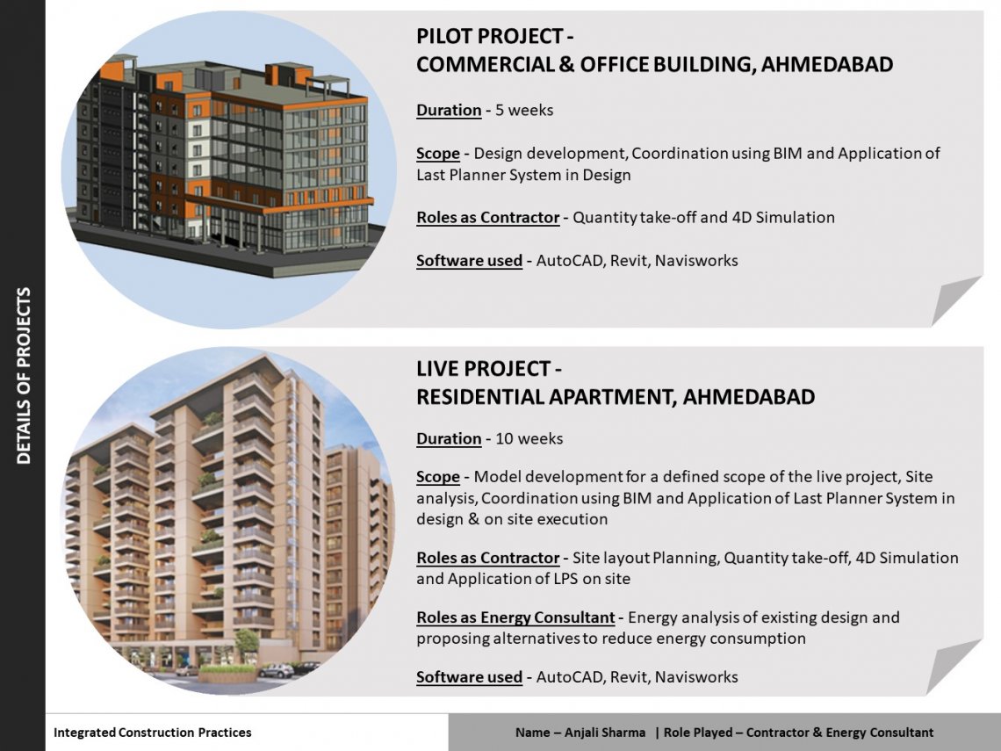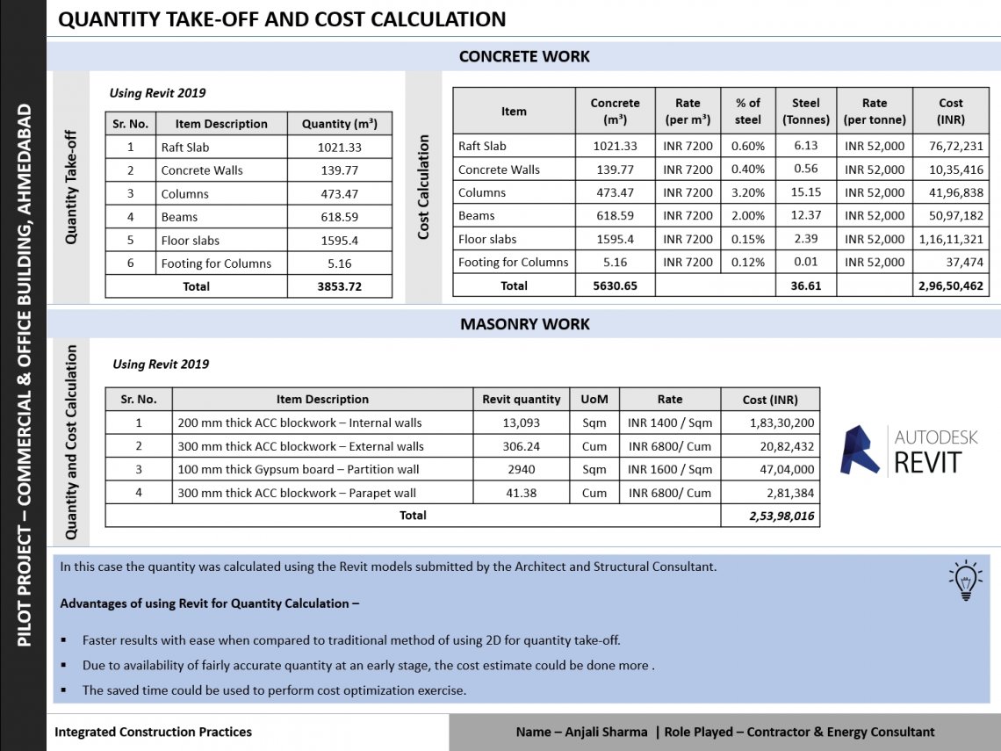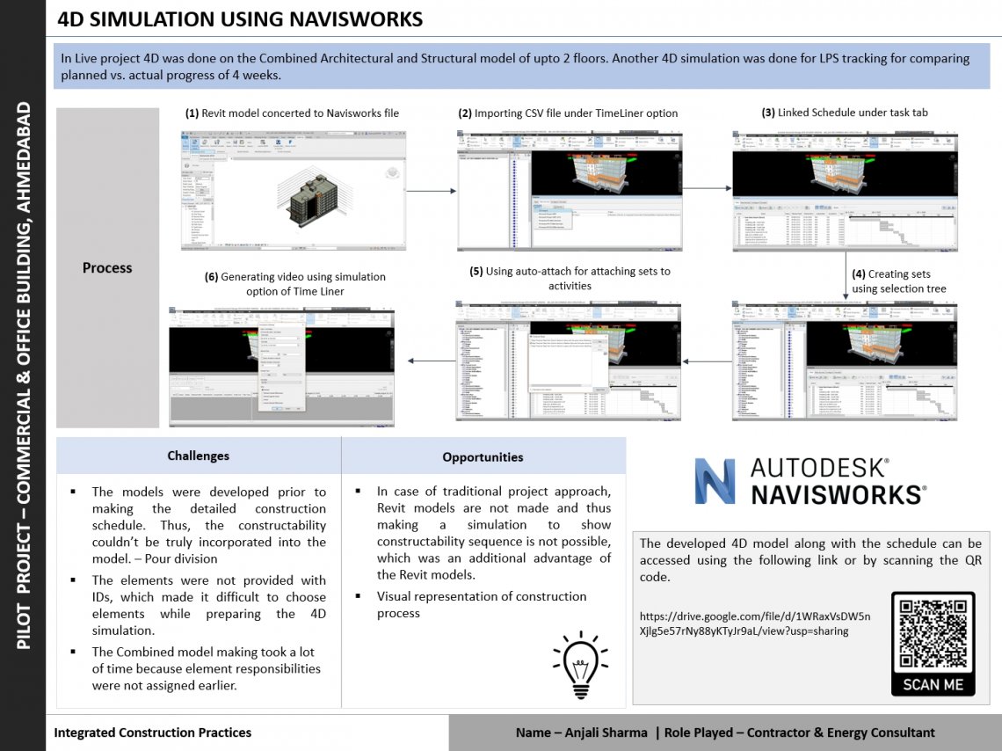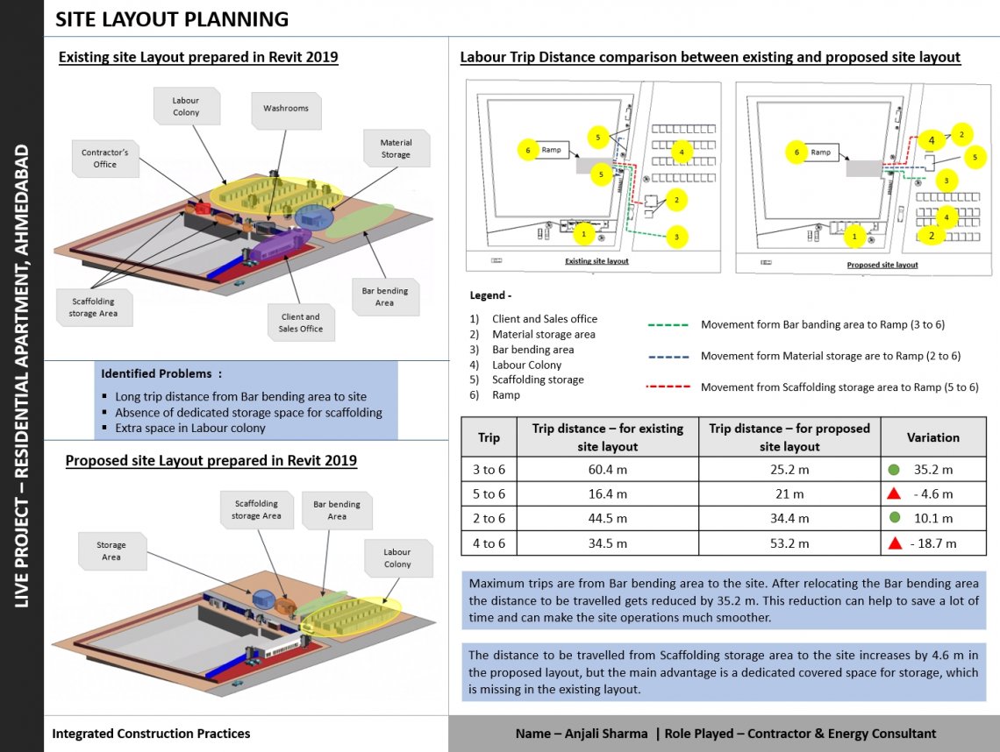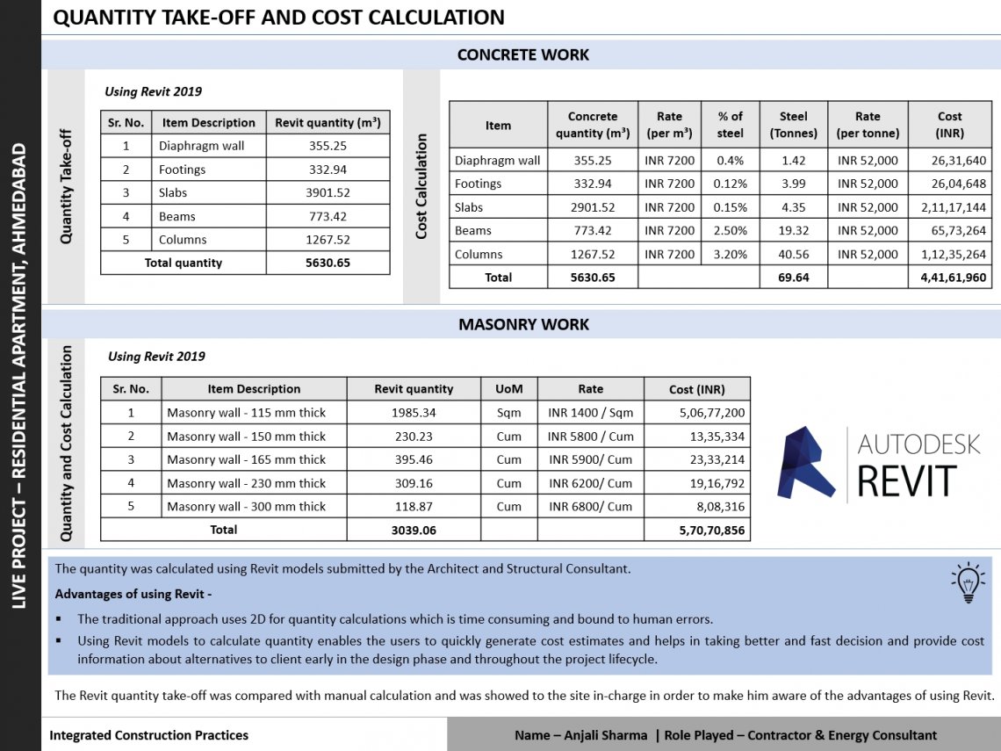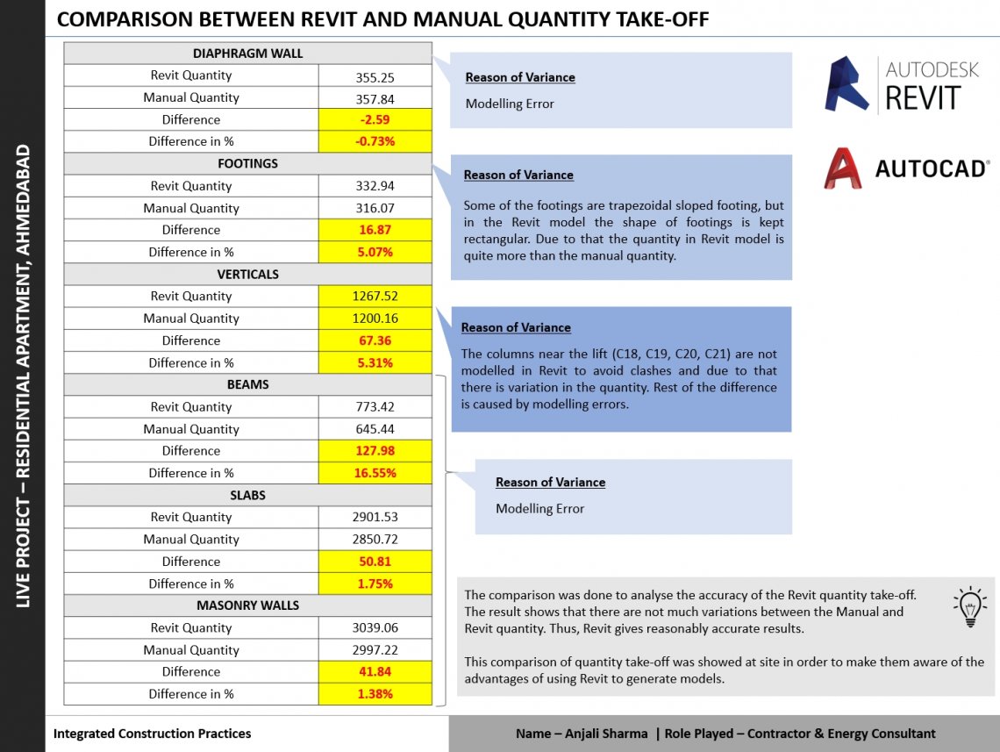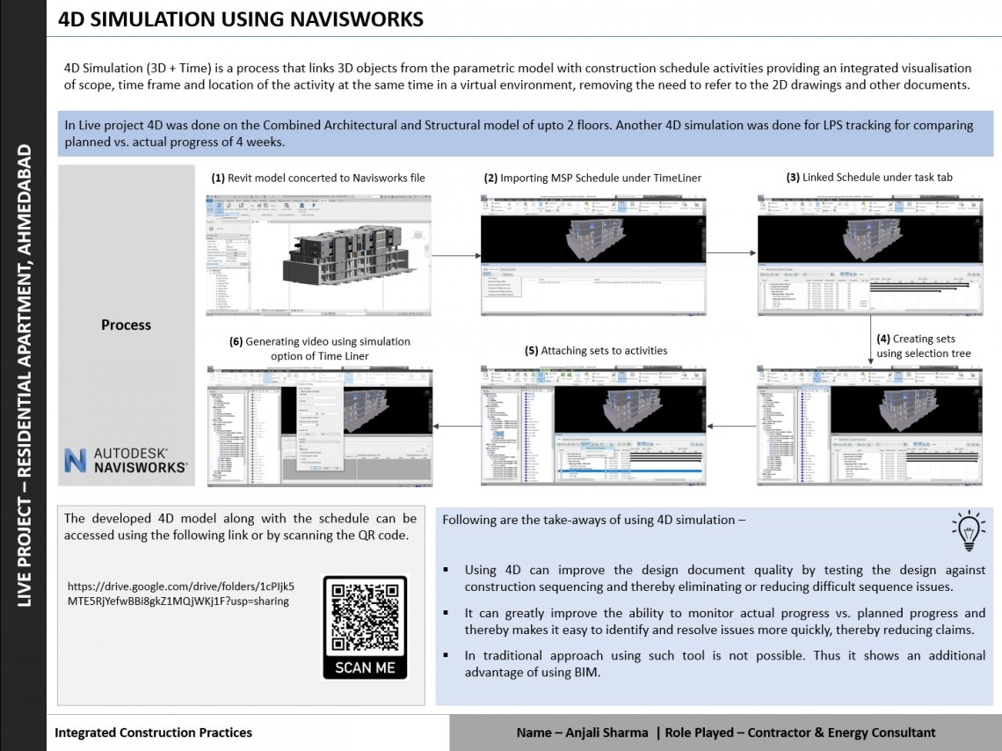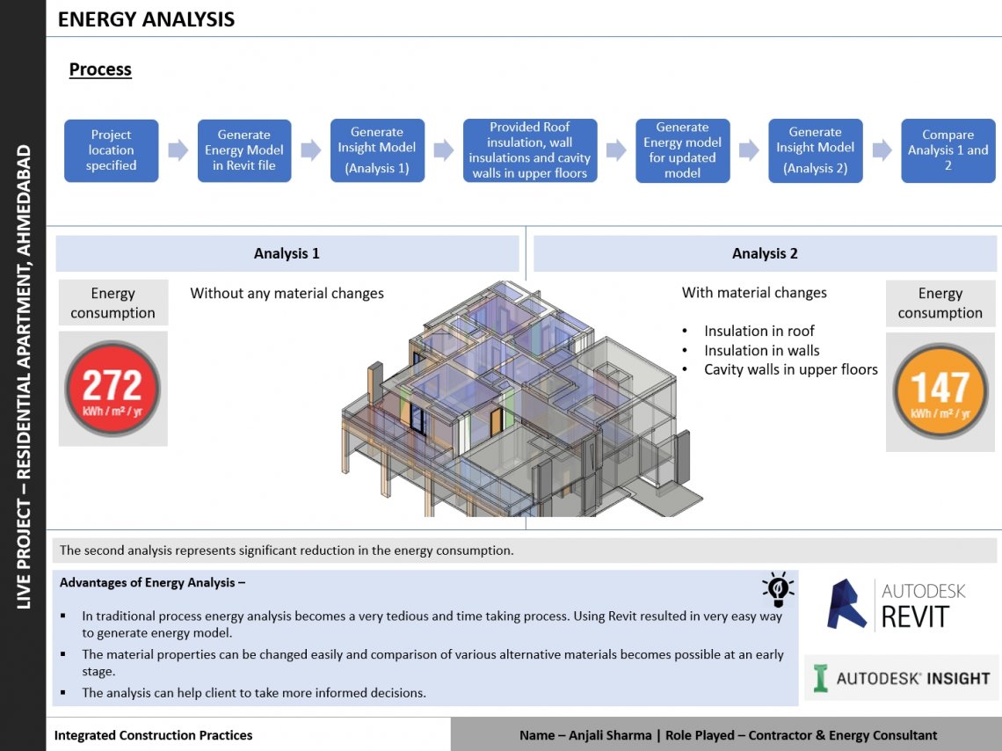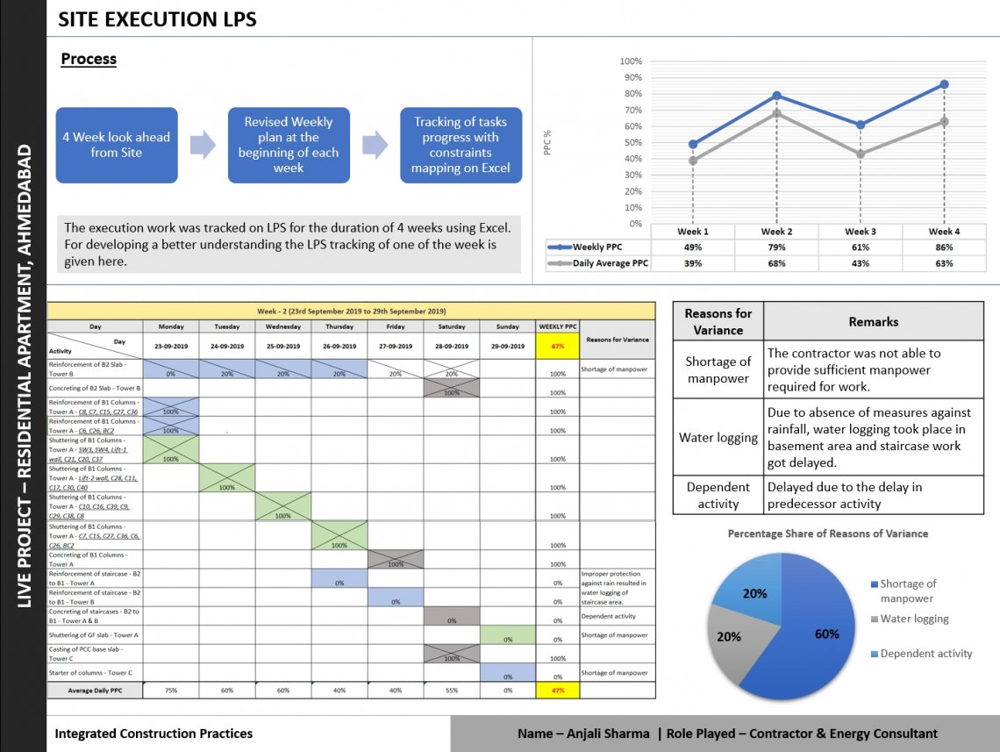Your browser is out-of-date!
For a richer surfing experience on our website, please update your browser. Update my browser now!
For a richer surfing experience on our website, please update your browser. Update my browser now!
The studio focuses on the implementation of BIM tools - use of Revit for modeling, simulation, Navisworks for Clash coordination and 4D simulation and Lean techniques - Last planner system for Design development & Coordination and Construction site work progress. The first project is a pilot design project - Commercial & office space for emphasizing the use of BIM and Lean in the design phase of the project and the second project is a Live project under construction in Ahmedabad. The scope of work for the live project considered is 2 basements, ground floor, and first floor.
