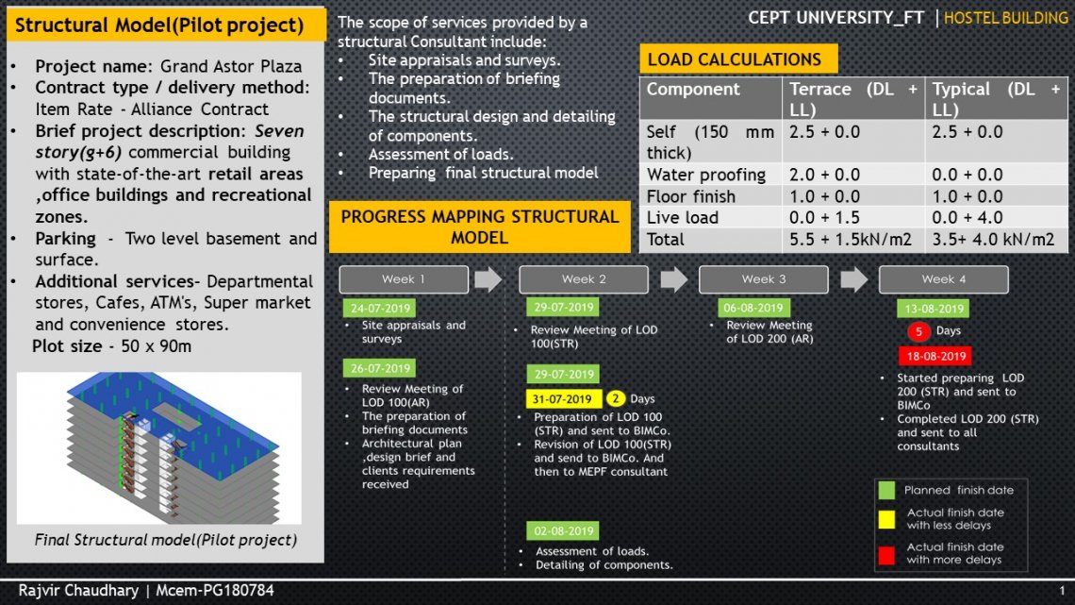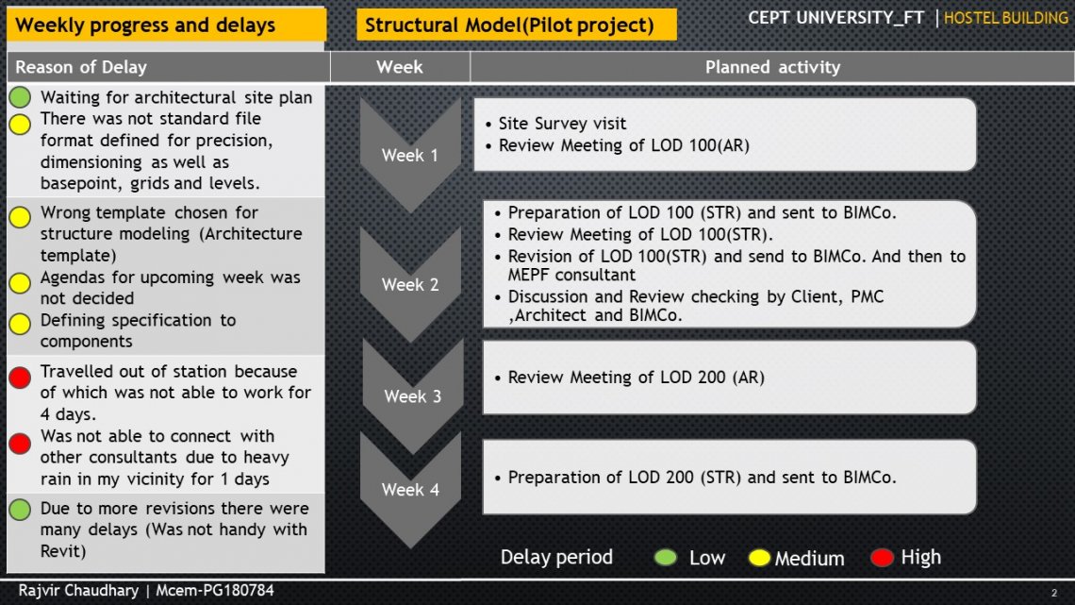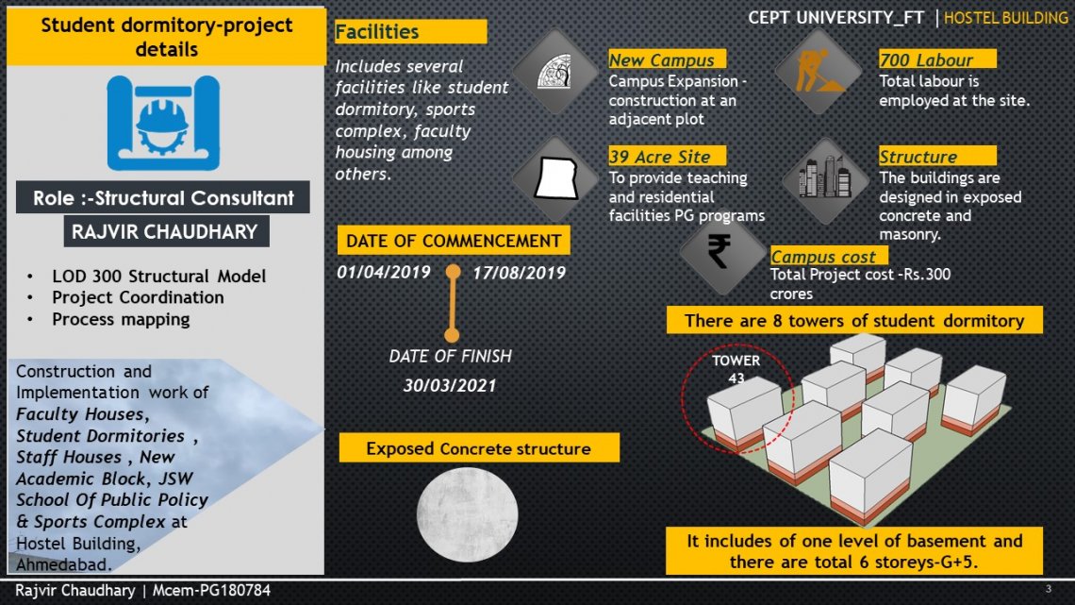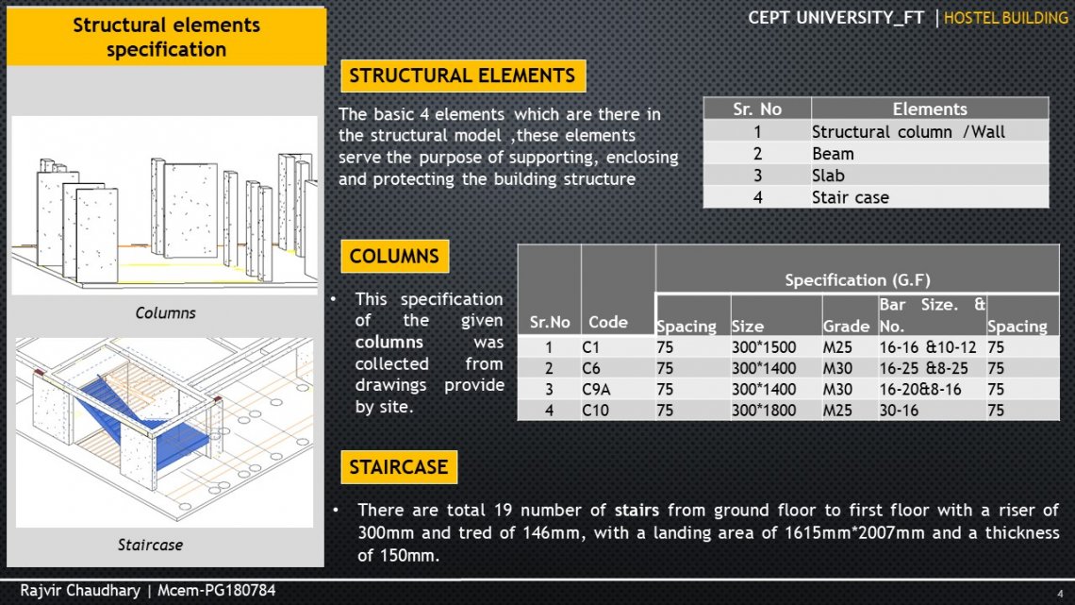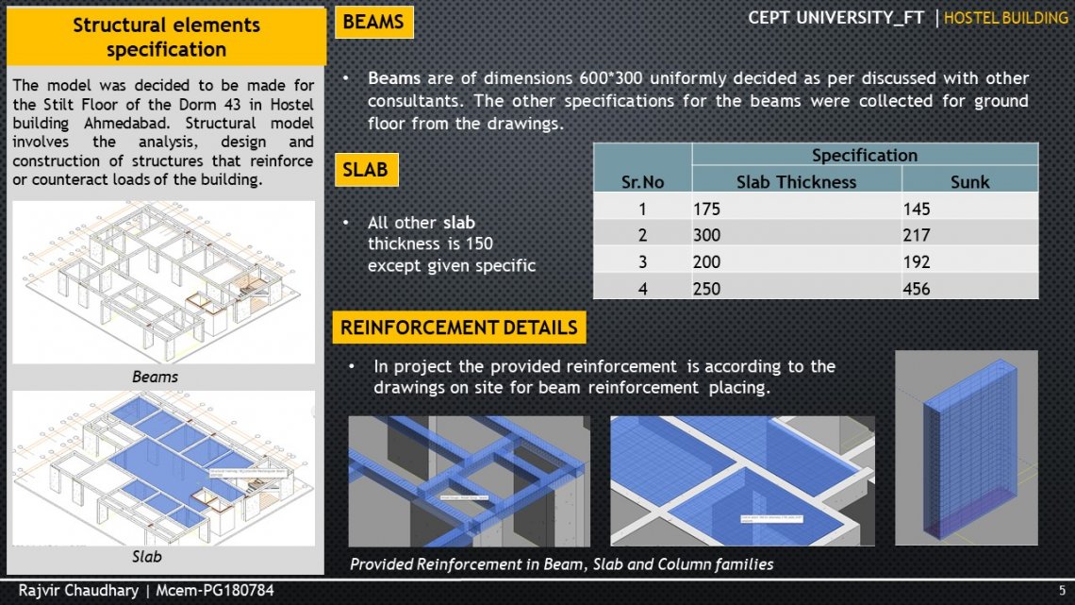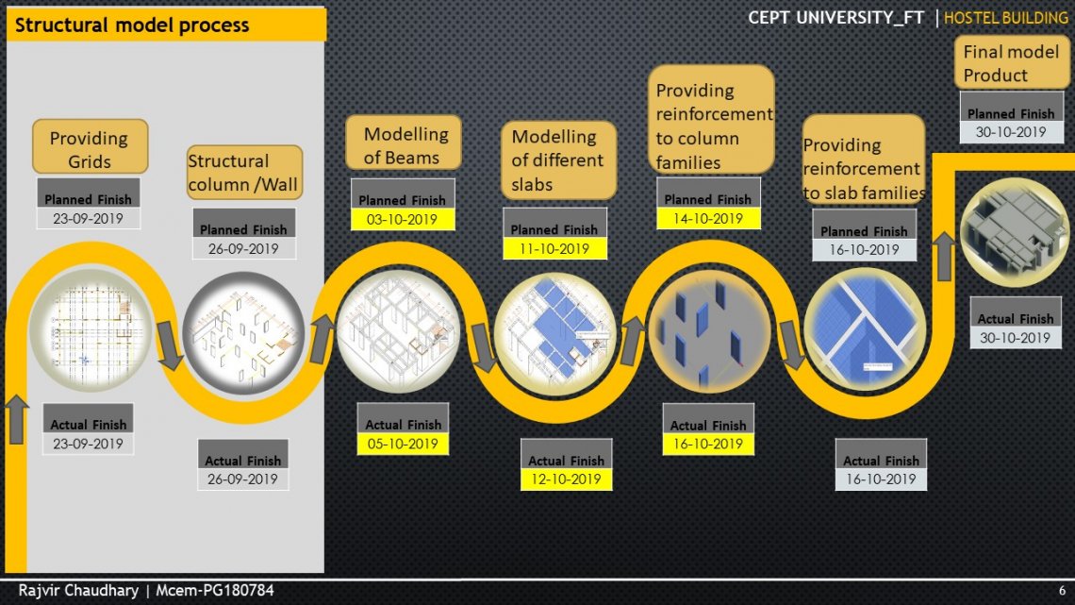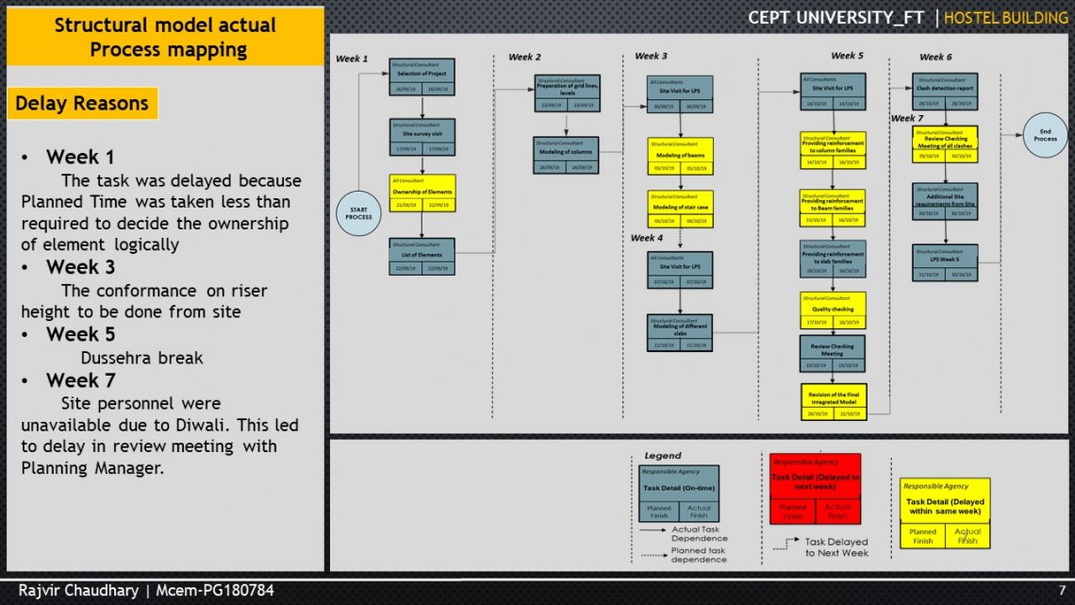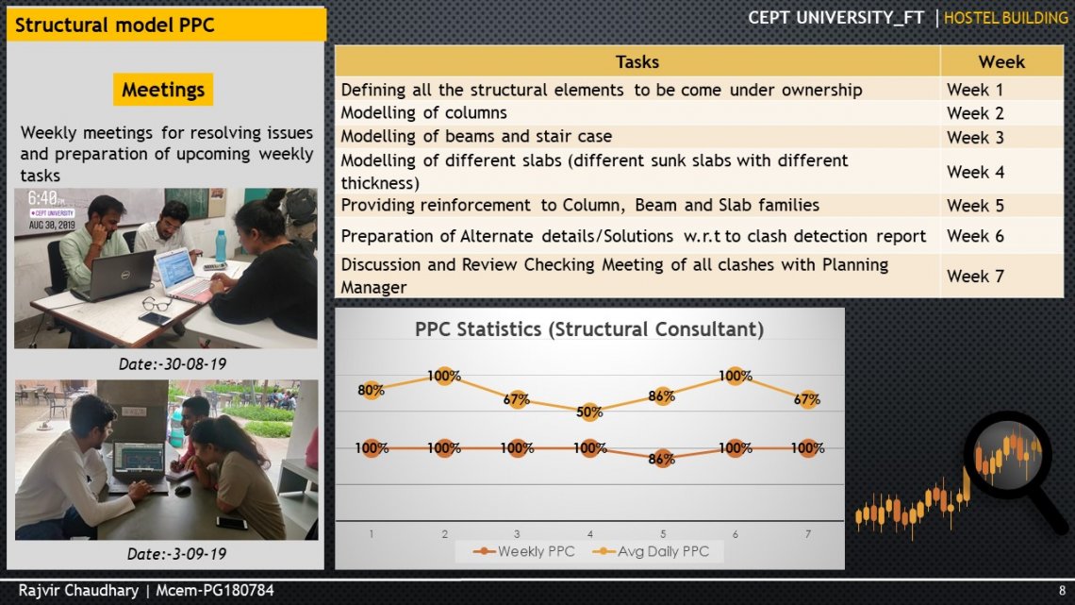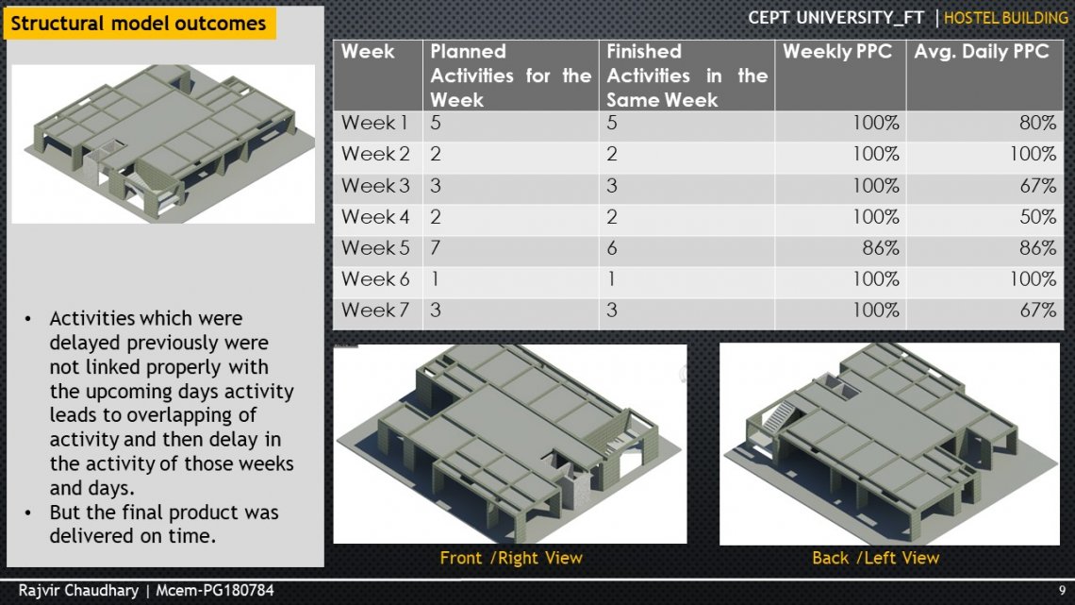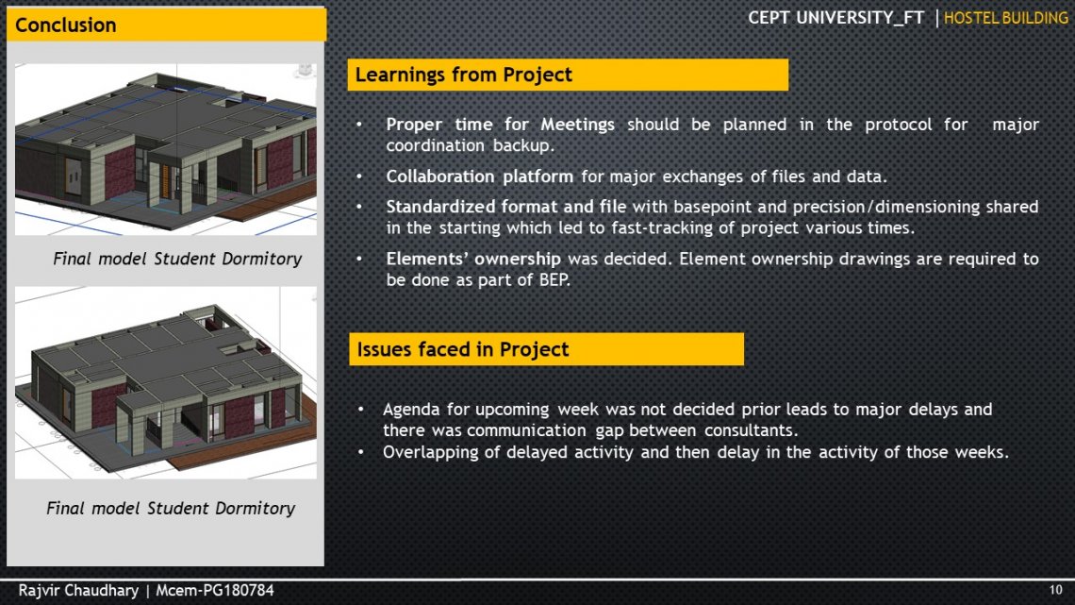Your browser is out-of-date!
For a richer surfing experience on our website, please update your browser. Update my browser now!
For a richer surfing experience on our website, please update your browser. Update my browser now!
Two Projects were undertaken for study by the group. Roles were decided so as an structural consultant all design for the building were done as an part of exercise. First one is a design pilot project, wherein the focus was on applying Integrated Construction Practices in design phase of the project. The studio focuses on the integration of BIM and Lean practices like the Last Planner System in the Construction industry. The first part of the studio included a 4-week pilot project given with the intent of learning design co-ordination along with the other principles. The Hostel building is the Live site chosen for applying the BIM and Lean Concepts by Architectural, Structural and Services Revit modelling. These models were used for understanding the processes of Clash detection, Quantity take-off, Variance, Energy Simulation, Value Engineering and 4D Simulation.
