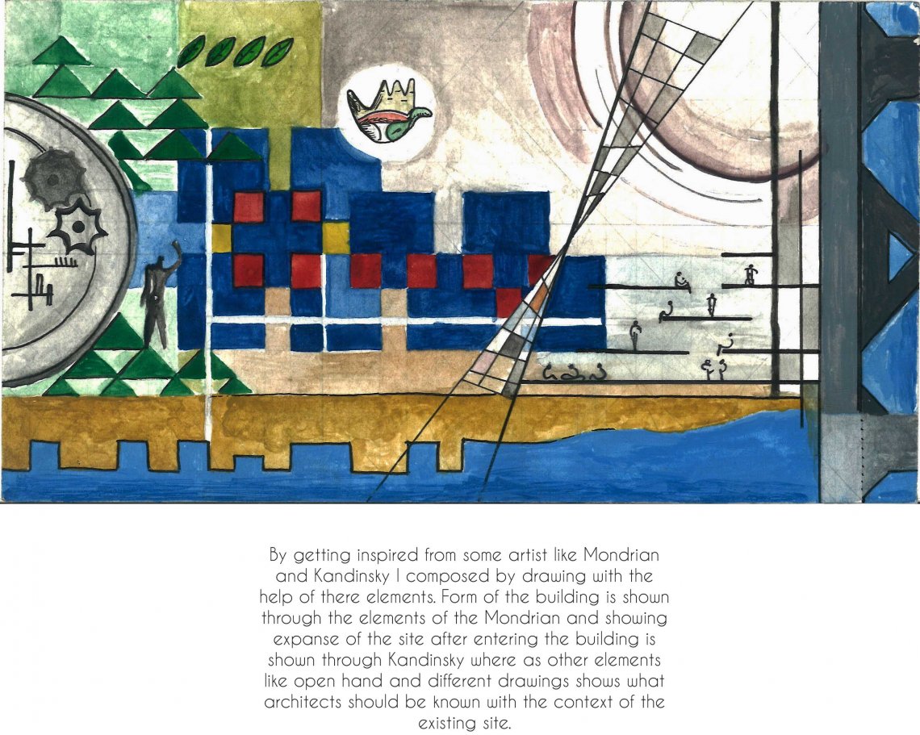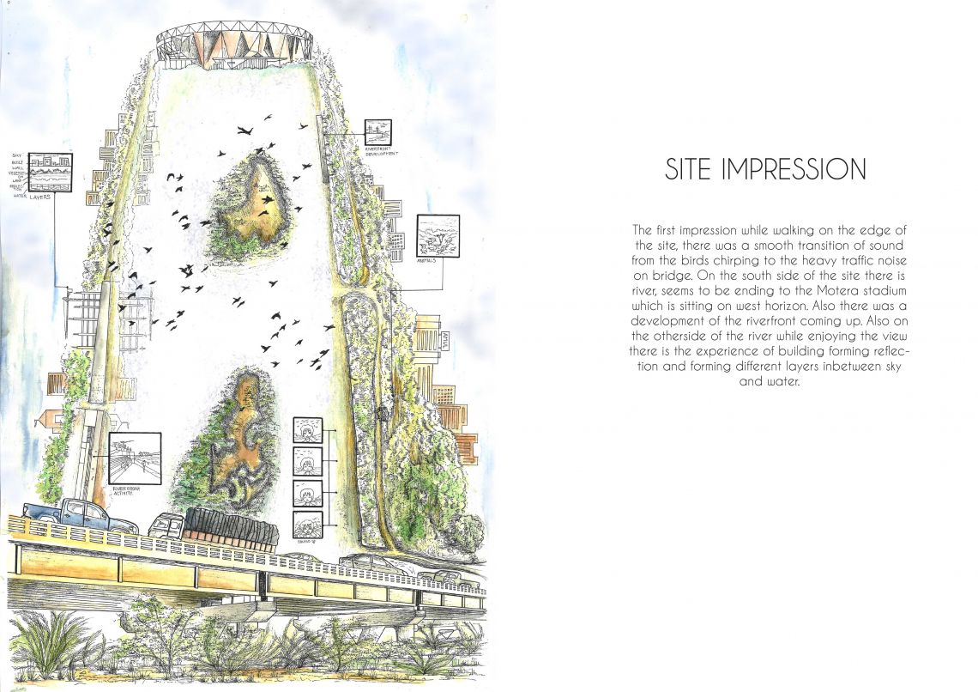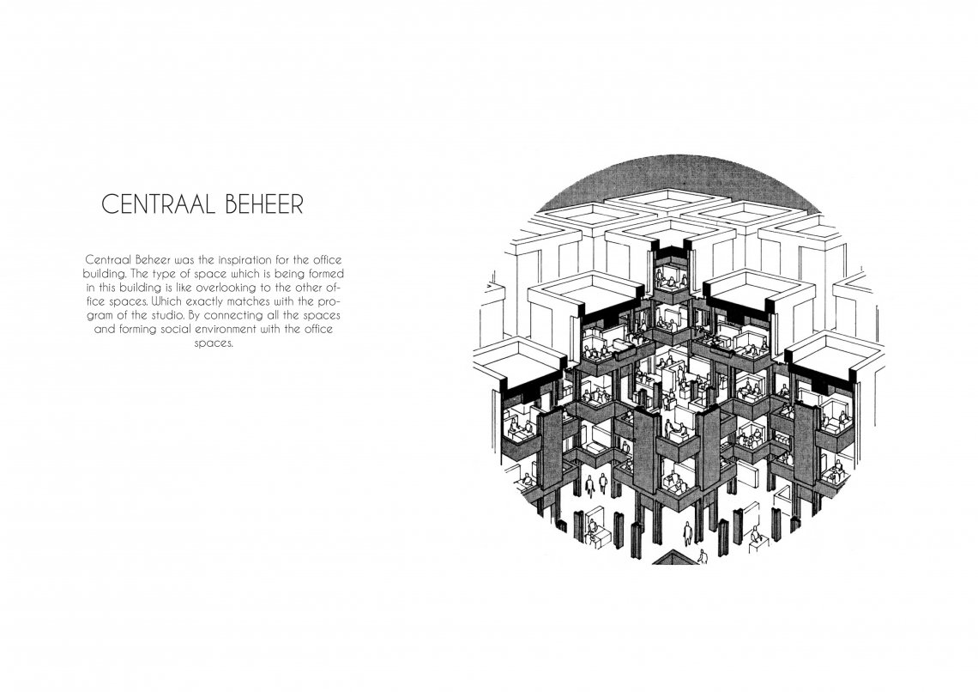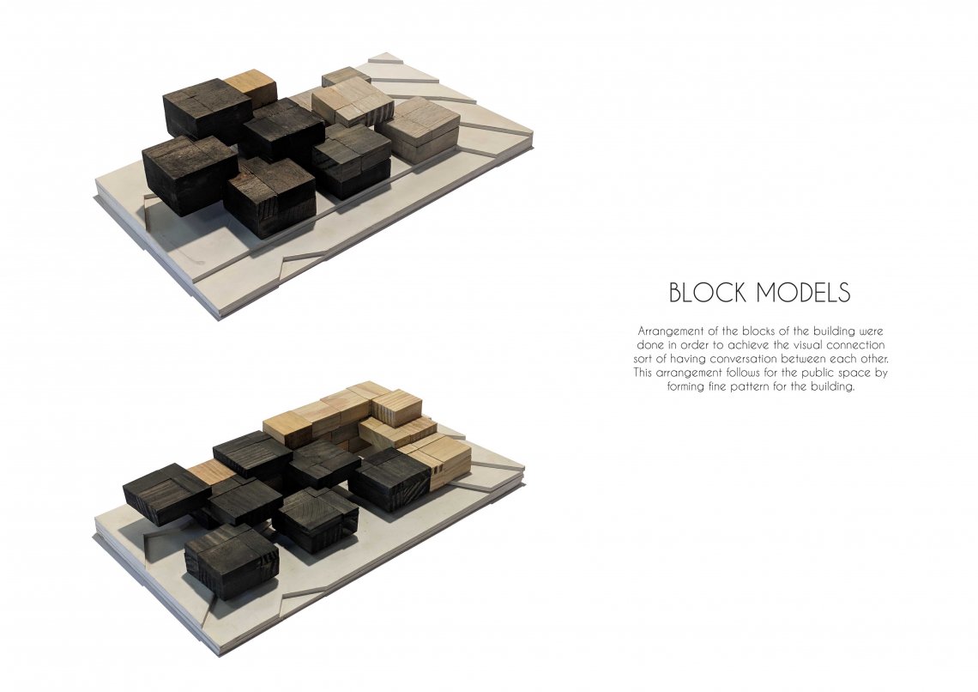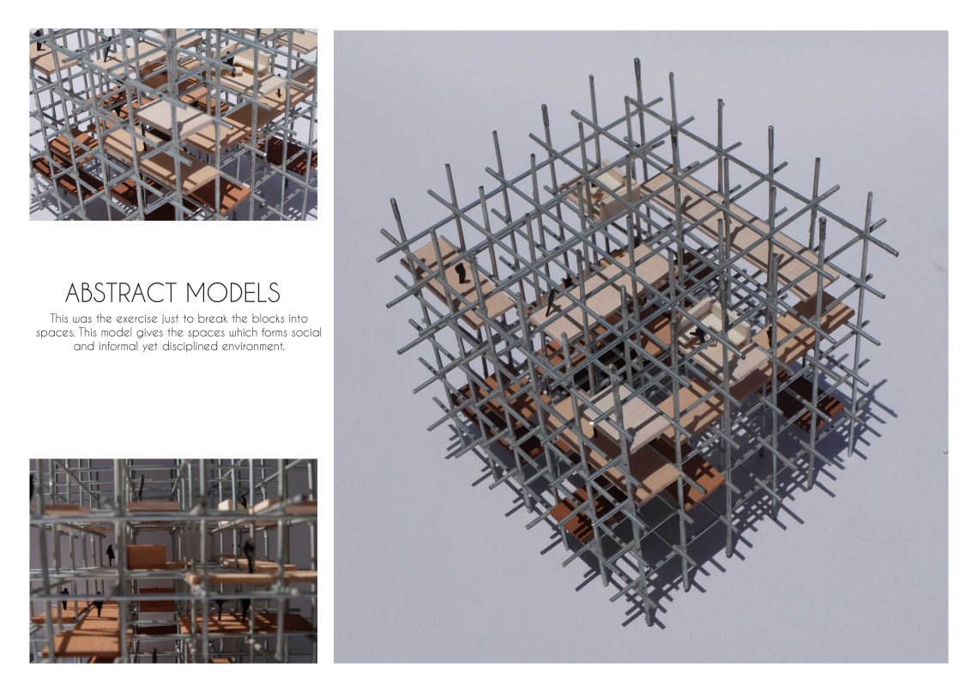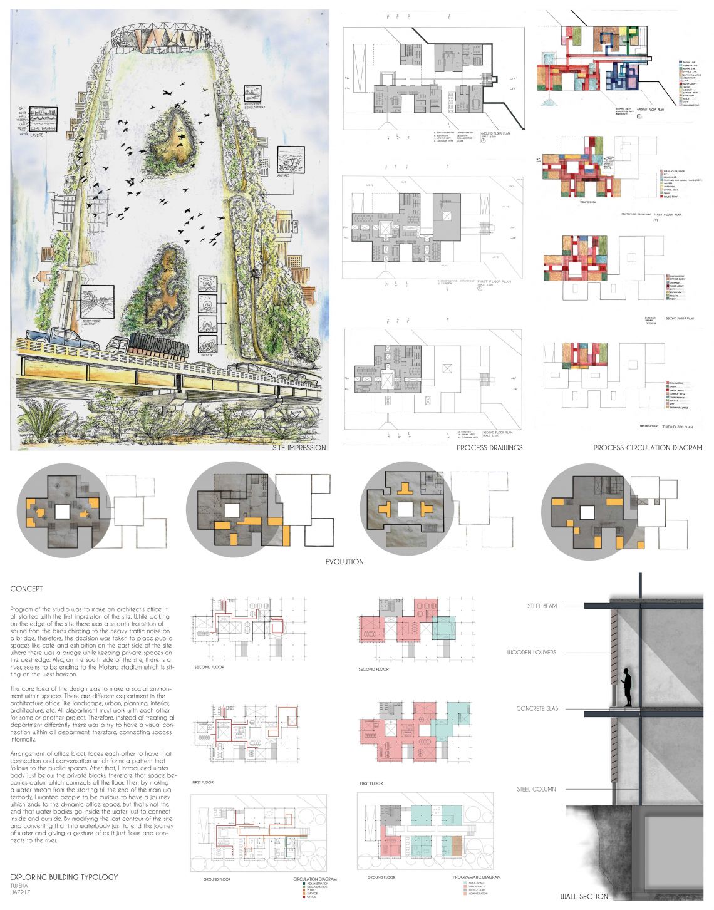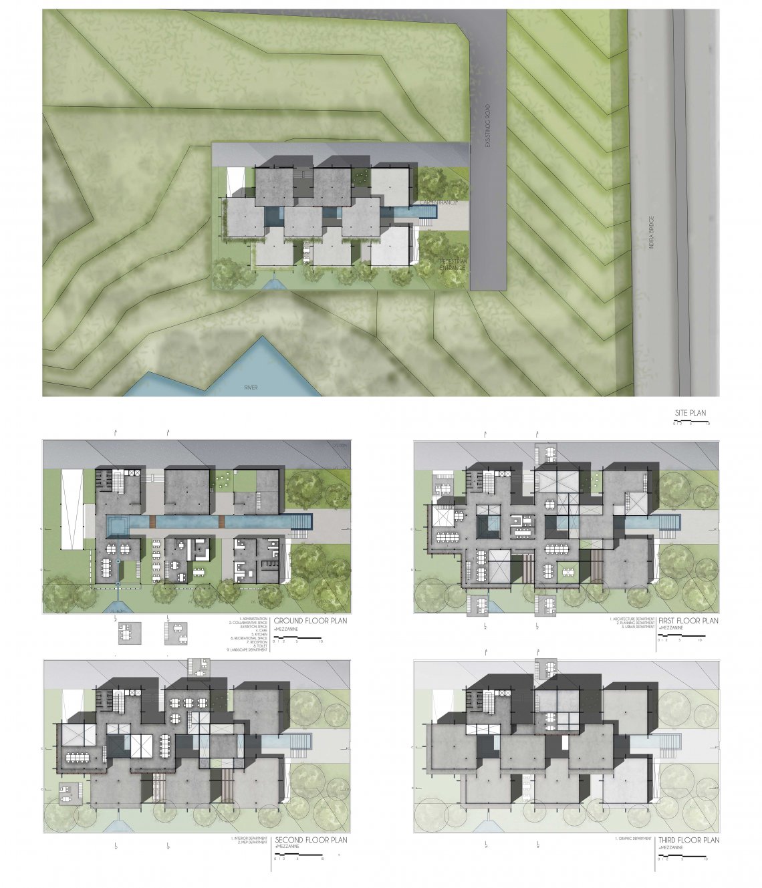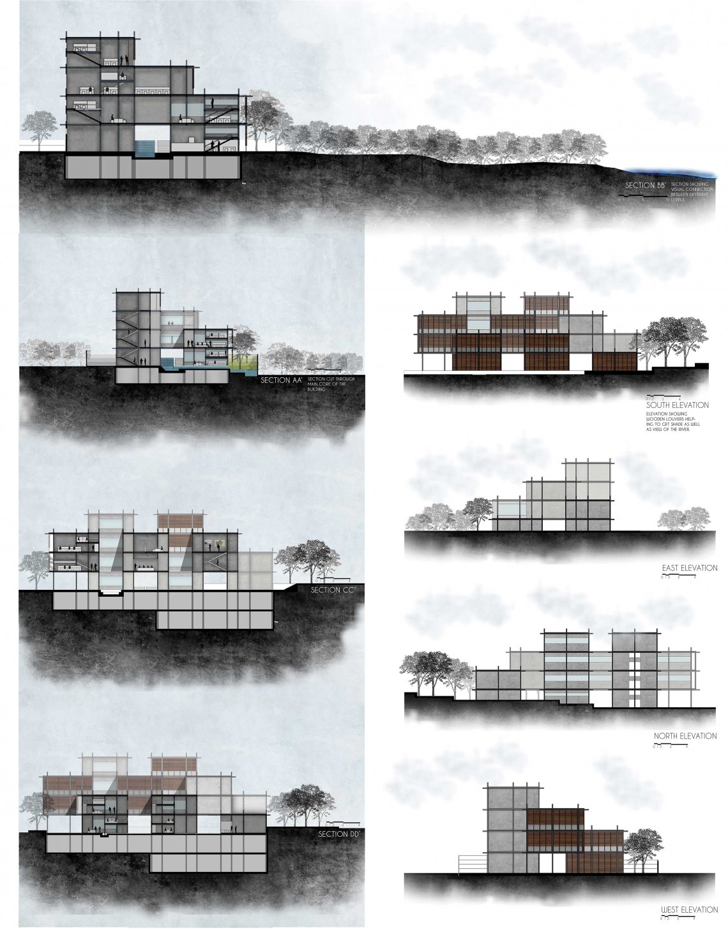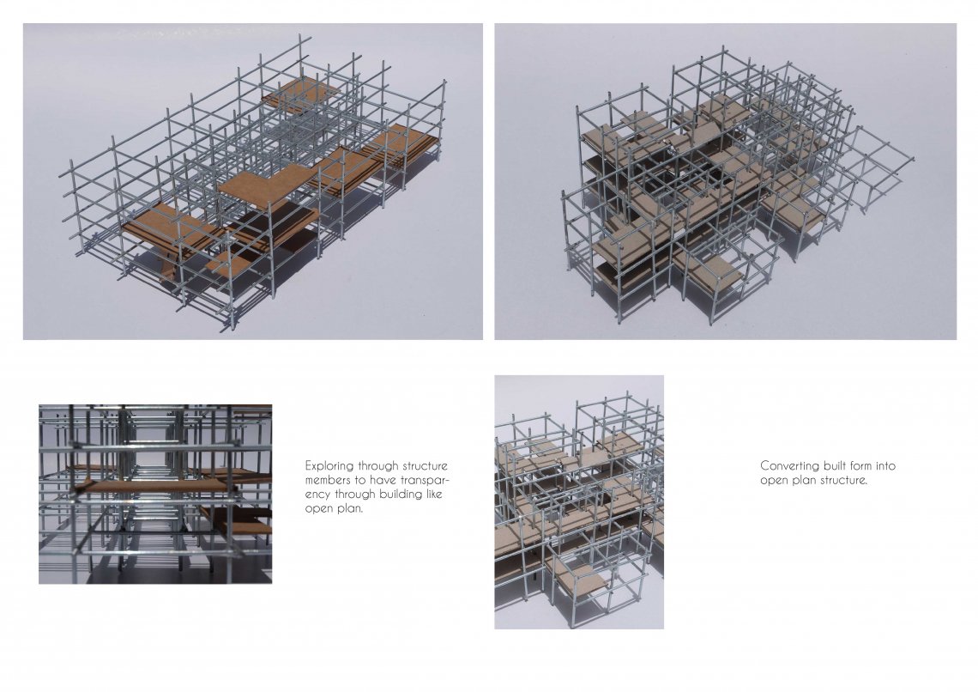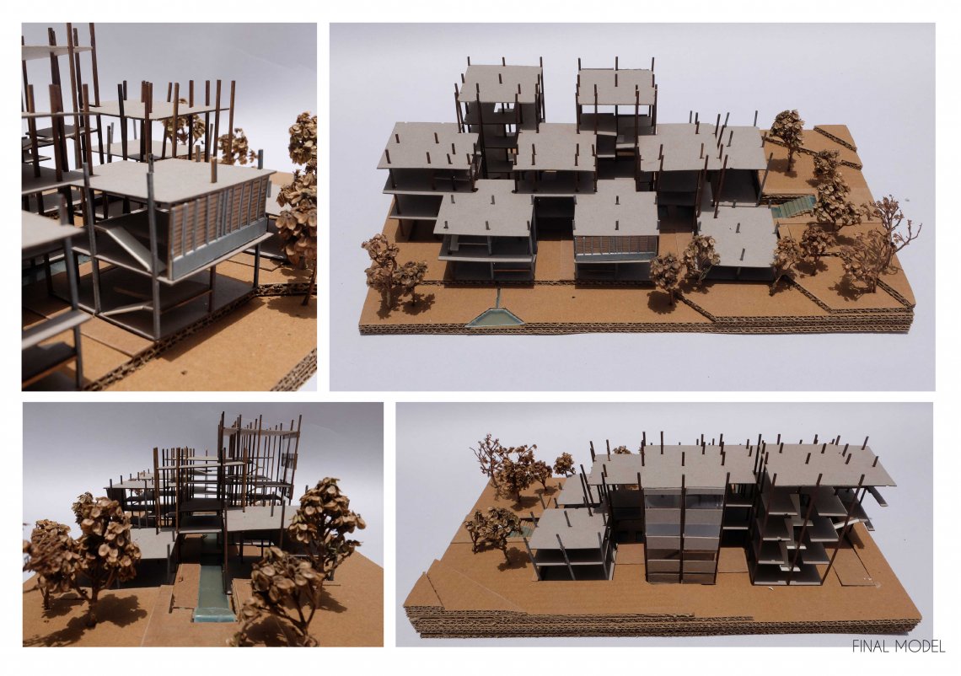Your browser is out-of-date!
For a richer surfing experience on our website, please update your browser. Update my browser now!
For a richer surfing experience on our website, please update your browser. Update my browser now!
Program of the studio was to make an architect’s office. It all started with the first impression of the site. While walking on the edge of the site there was a smooth transition of sound from the birds chirping to the heavy traffic noise on a bridge, therefore, the decision was taken to place public spaces like café and exhibition on the east side of the site where there was a bridge while keeping private spaces on the west edge. Also, on the south side of the site, there is a river, seems to be ending to the Motera stadium which is sitting on the west horizon. The core idea of the design was to make a social environment within spaces. There are a different department in the architecture office like landscape, urban, planning, interior, architecture, etc. All department must work with each other for some or another project. Therefore, instead of treating all department differently there was a try to have a visual connection within all department, therefore, connecting spaces informally. Arrangement of office block faces each other to have that connection and conversation which forms a pattern that follows to the public spaces. After that, I introduced water body just below the private blocks, therefore that space becomes datum which connects all the floor. Then by making a water stream from the starting till the end of the main waterbody, I wanted people to be curious to have a journey which ends to the dynamic office space. But that’s not the end that water bodies go inside the water just to connect inside and outside. By modifying the last contour of the site and converting that into waterbody just to end the journey of water and giving a gesture of as it just flows and connects to the river.
