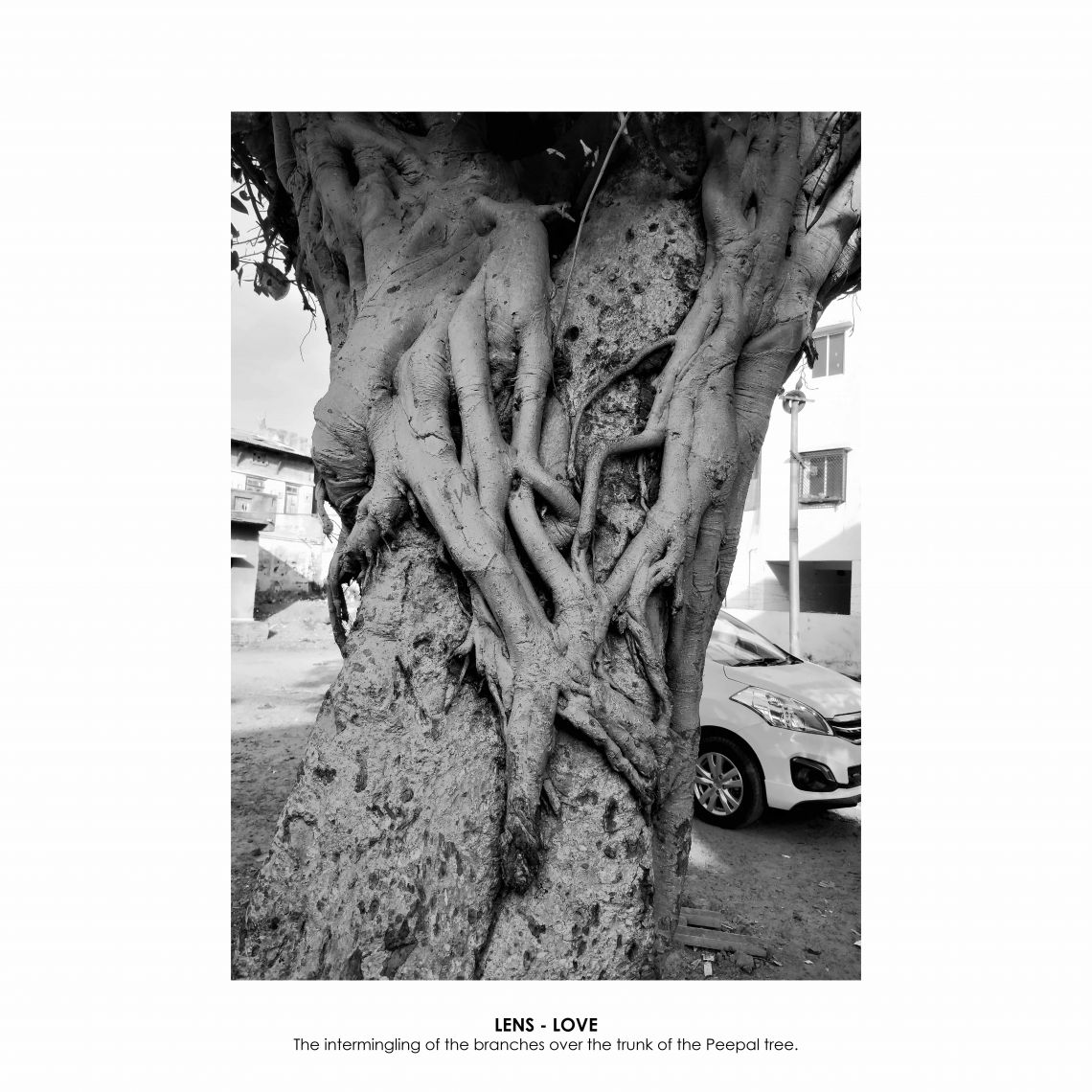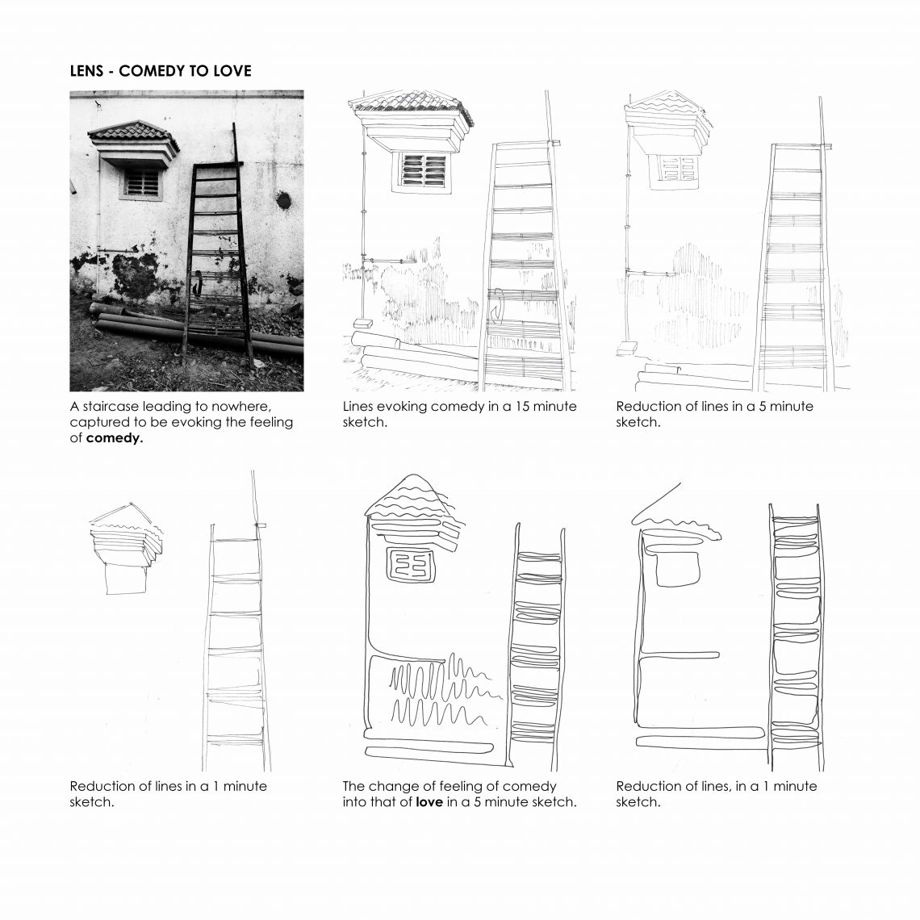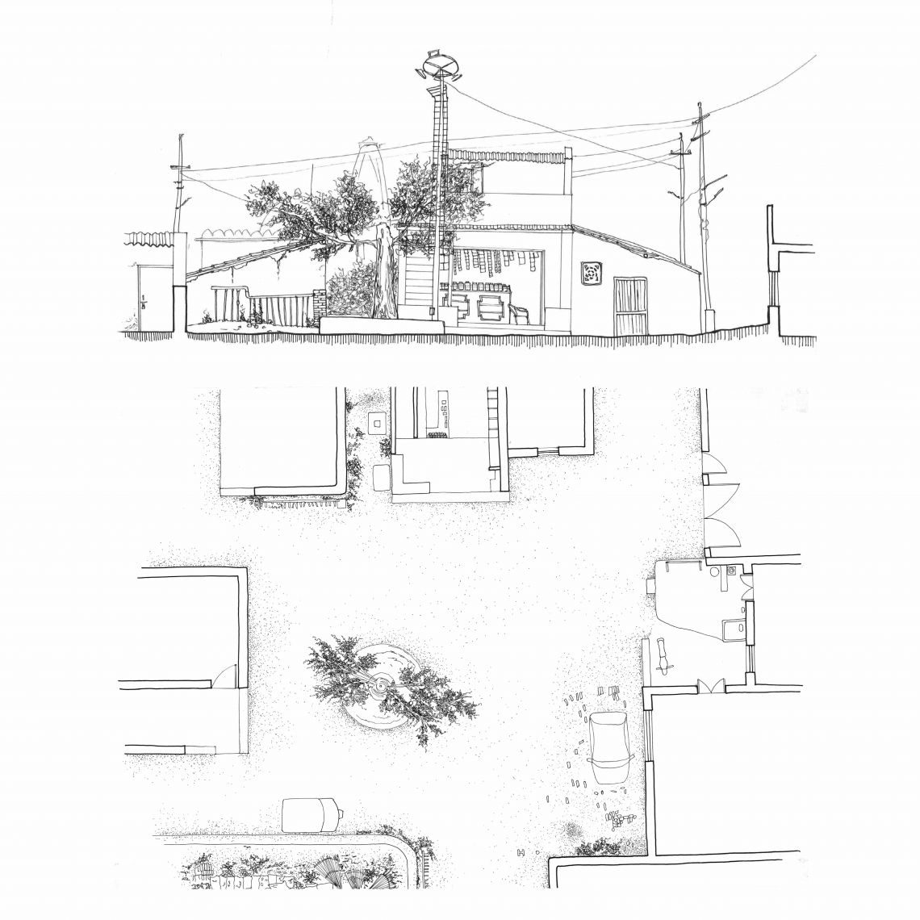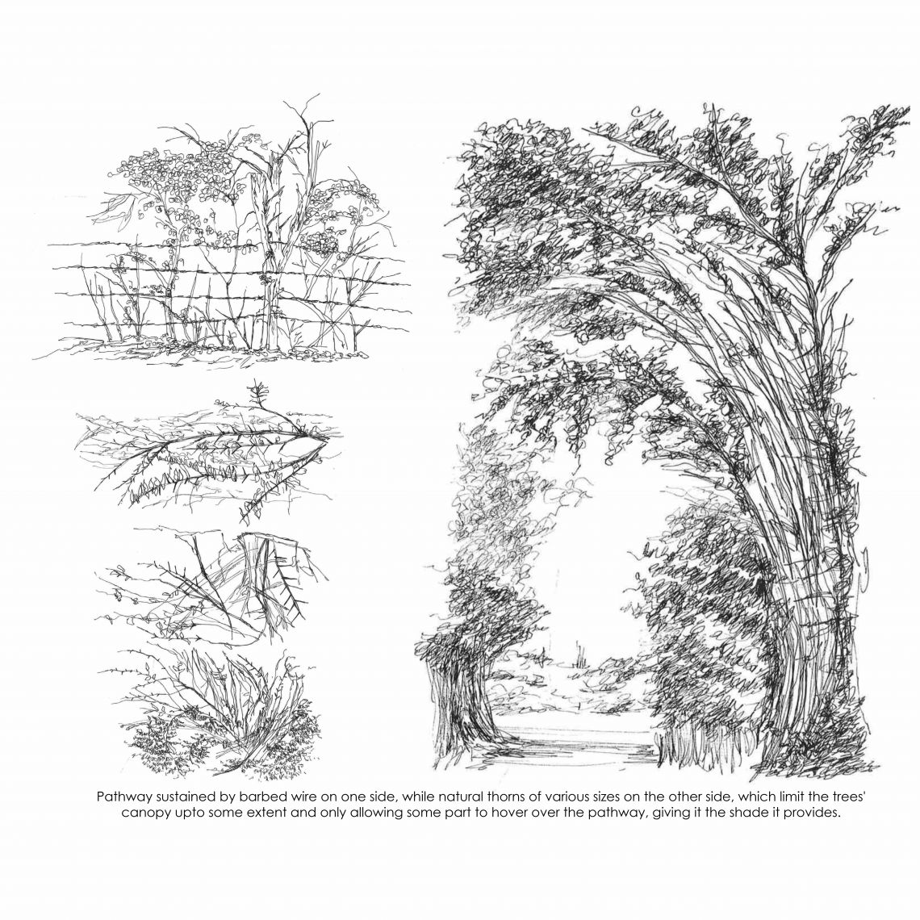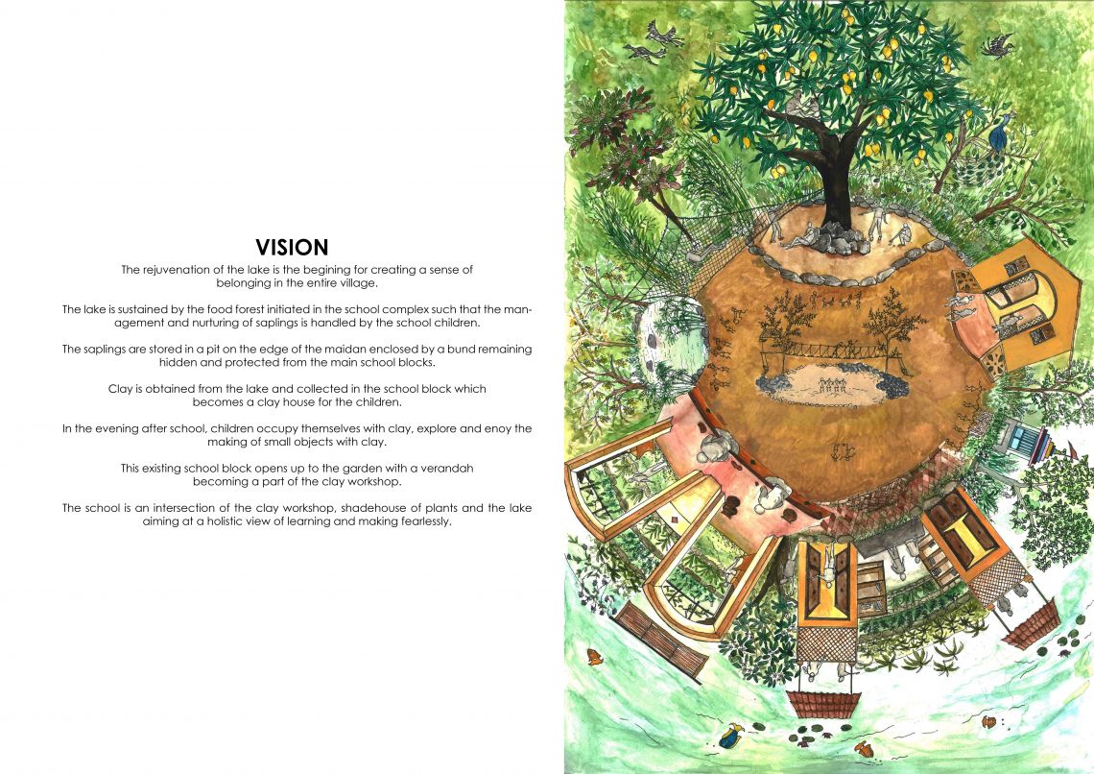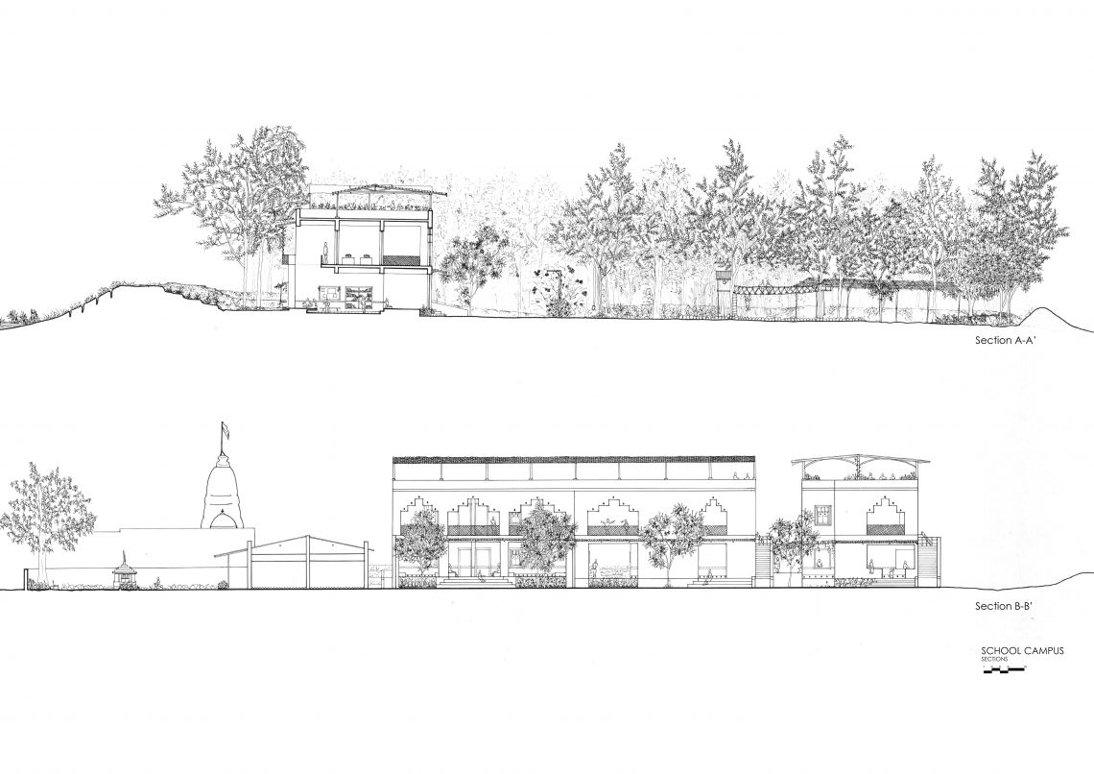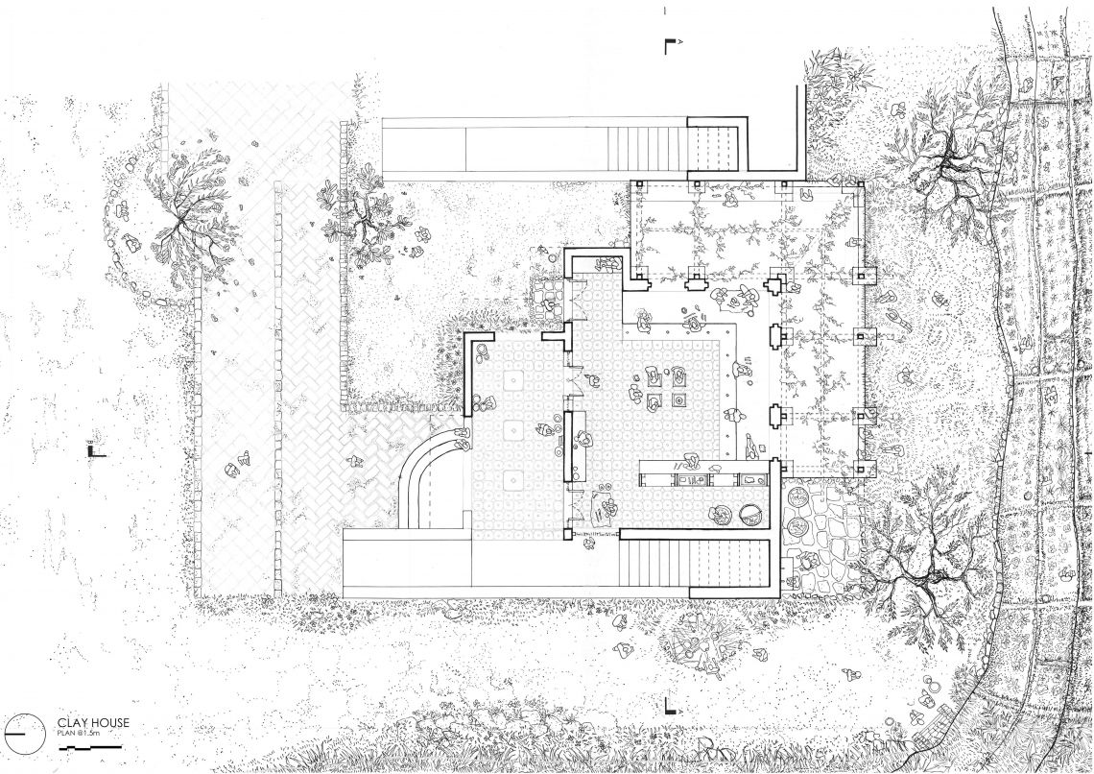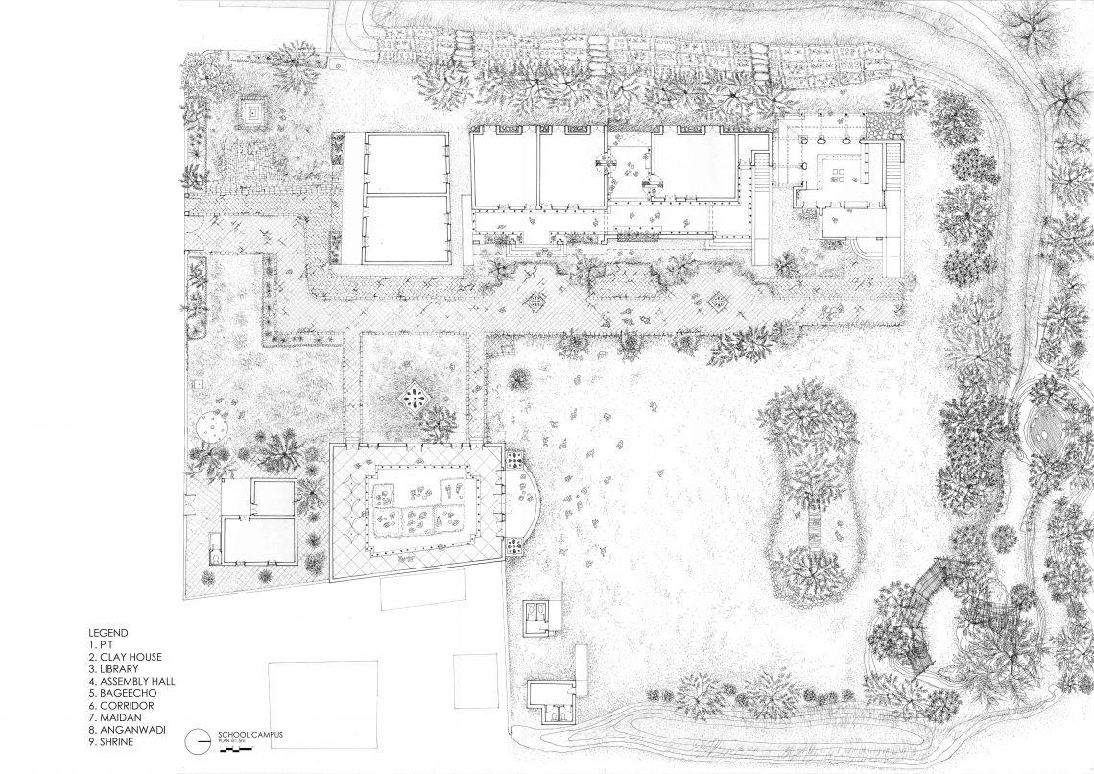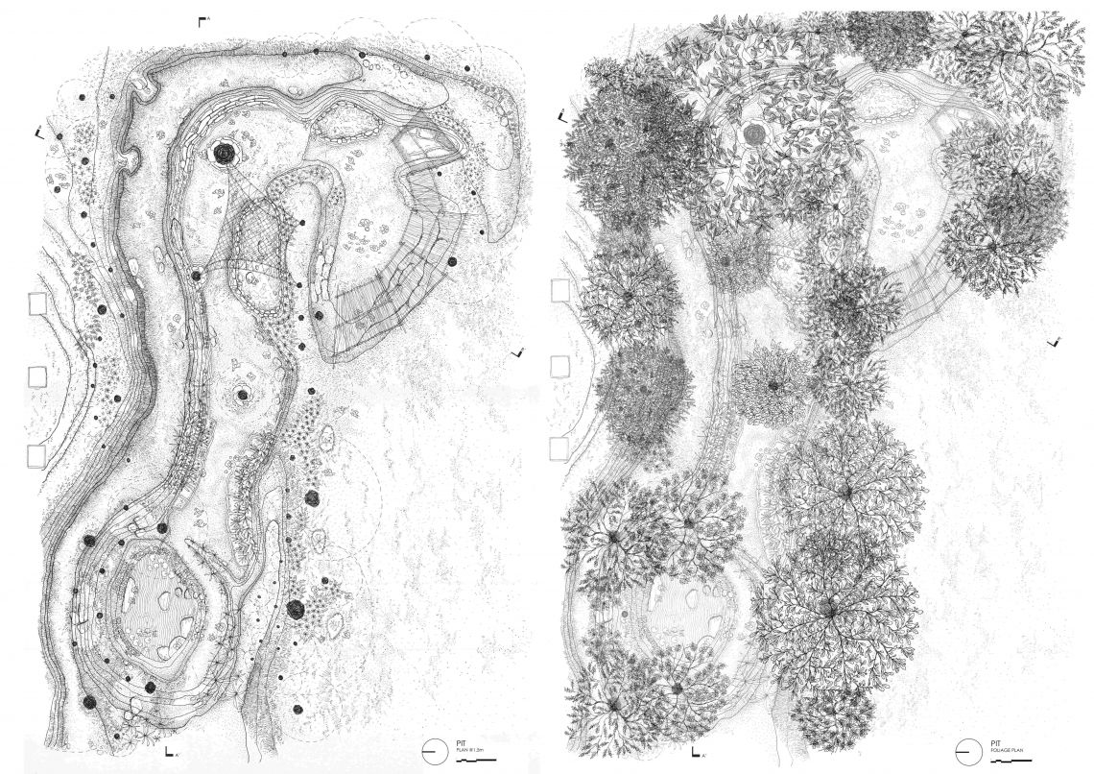Your browser is out-of-date!
For a richer surfing experience on our website, please update your browser. Update my browser now!
For a richer surfing experience on our website, please update your browser. Update my browser now!
The studio focused on the study of living centers and the sense of belonging these centers give during one half of the semester. The other half of the semester focused on a collective group design, which involved various interventions in an existing campus, which is the school in this case.
