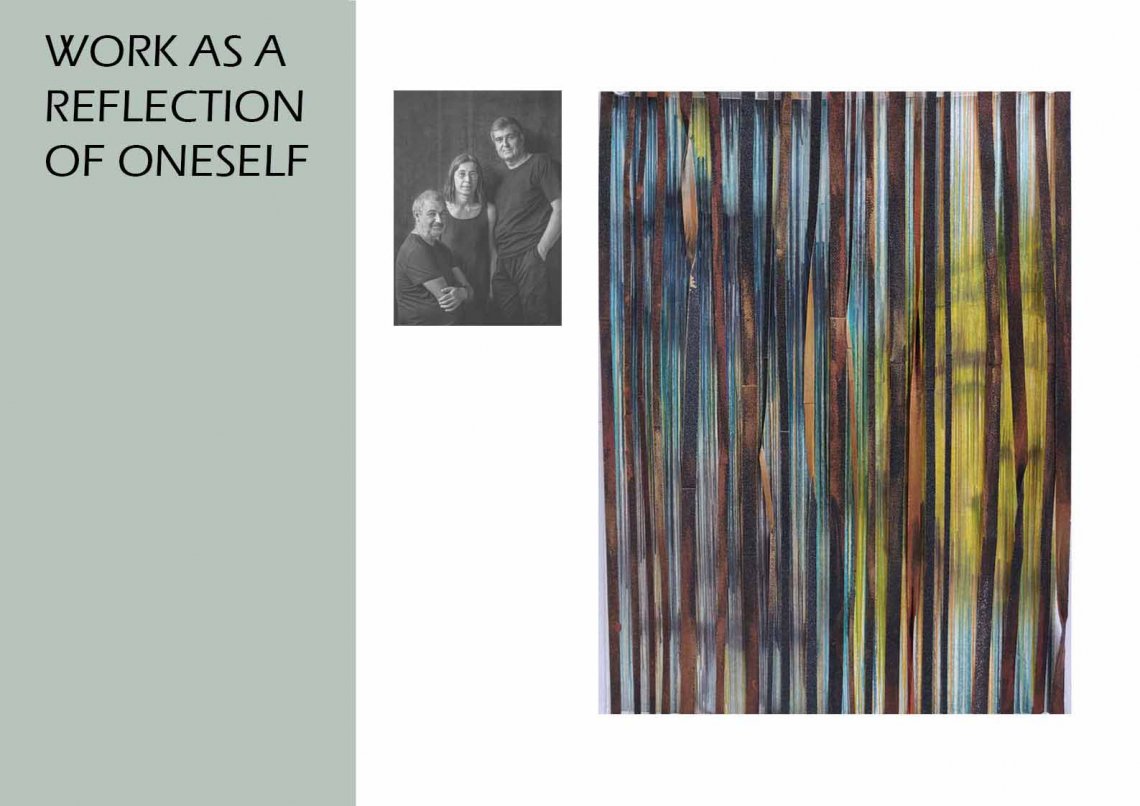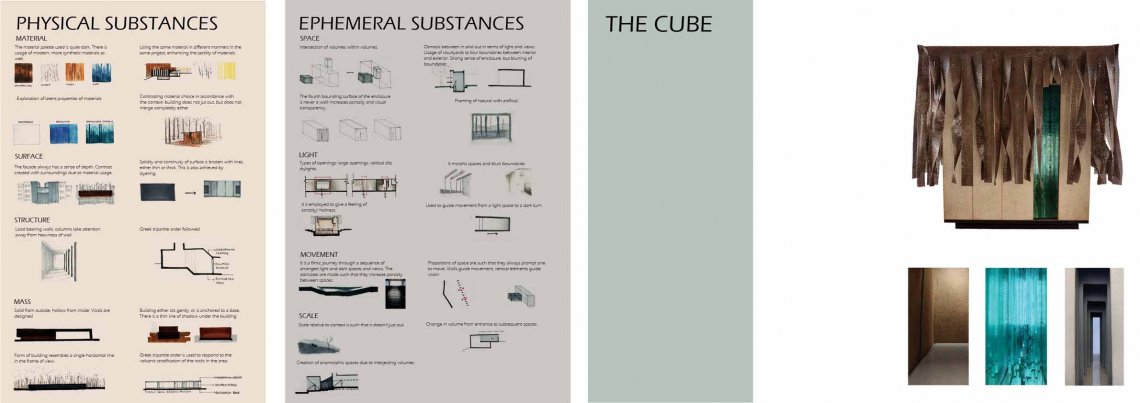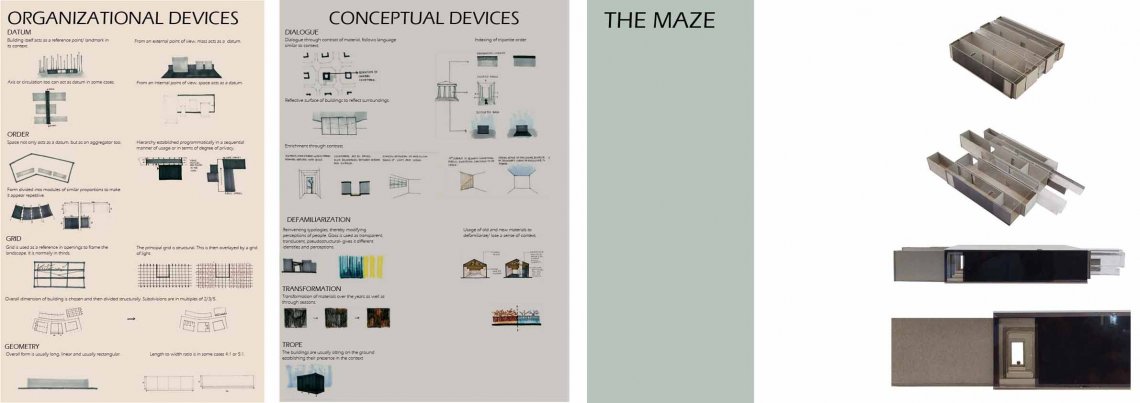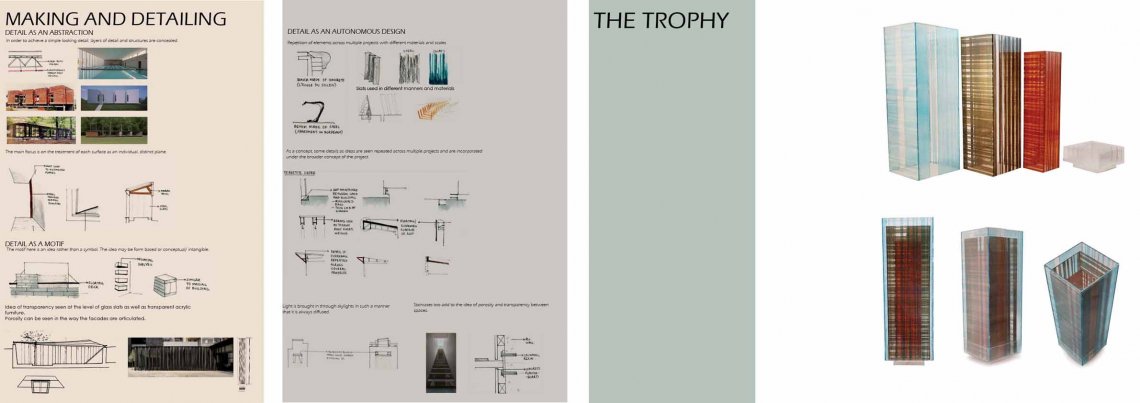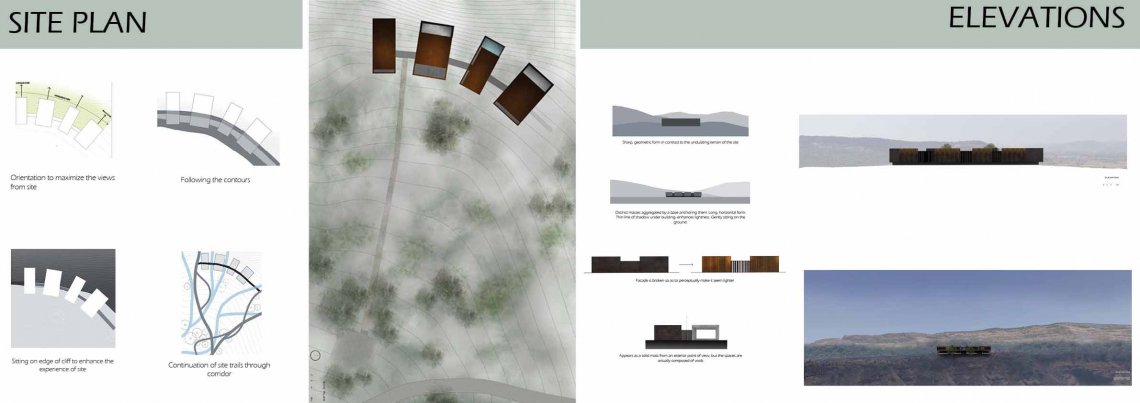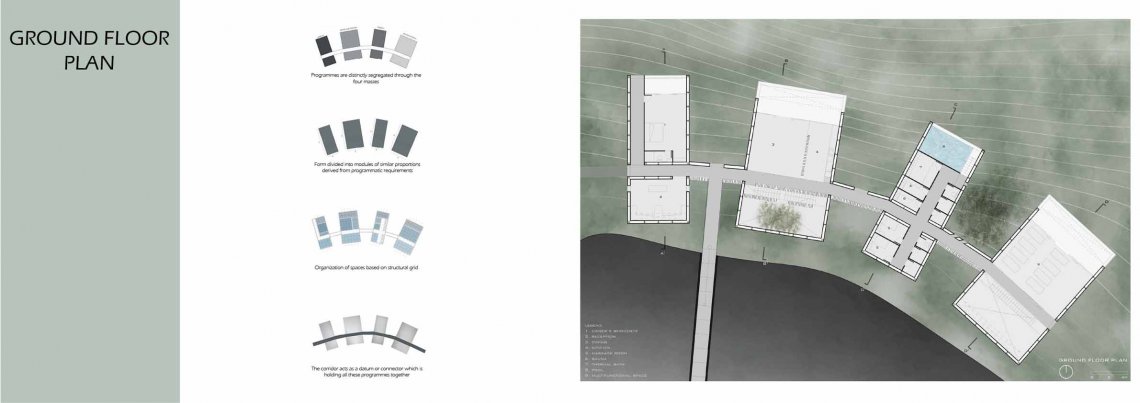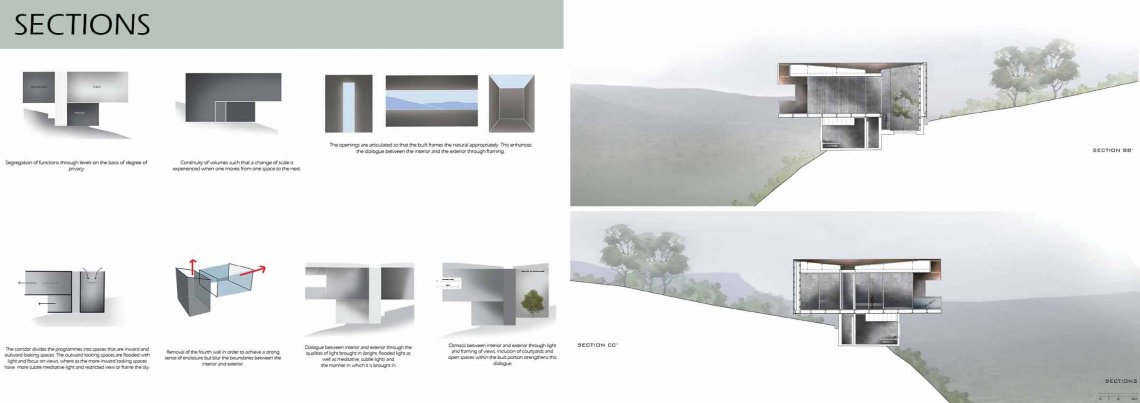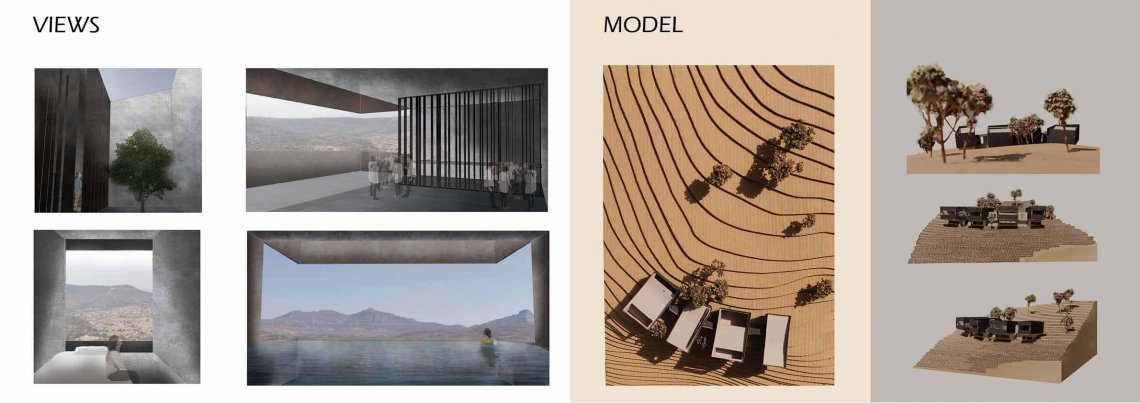Your browser is out-of-date!
For a richer surfing experience on our website, please update your browser. Update my browser now!
For a richer surfing experience on our website, please update your browser. Update my browser now!
After having analysed and understood the attitudes of RCR Arquitectes, a series of exercises were conducted to understand the core and essence of these attitudes and then accordingly, suitably implement them. The main design project was a place for wellness, well-being and mindfulness at Lonavala, and was the implementation and practical application of all the attitudes studied, which had to appropriately be interpreted, applied and modified as per the requirements of the programme and the context.
