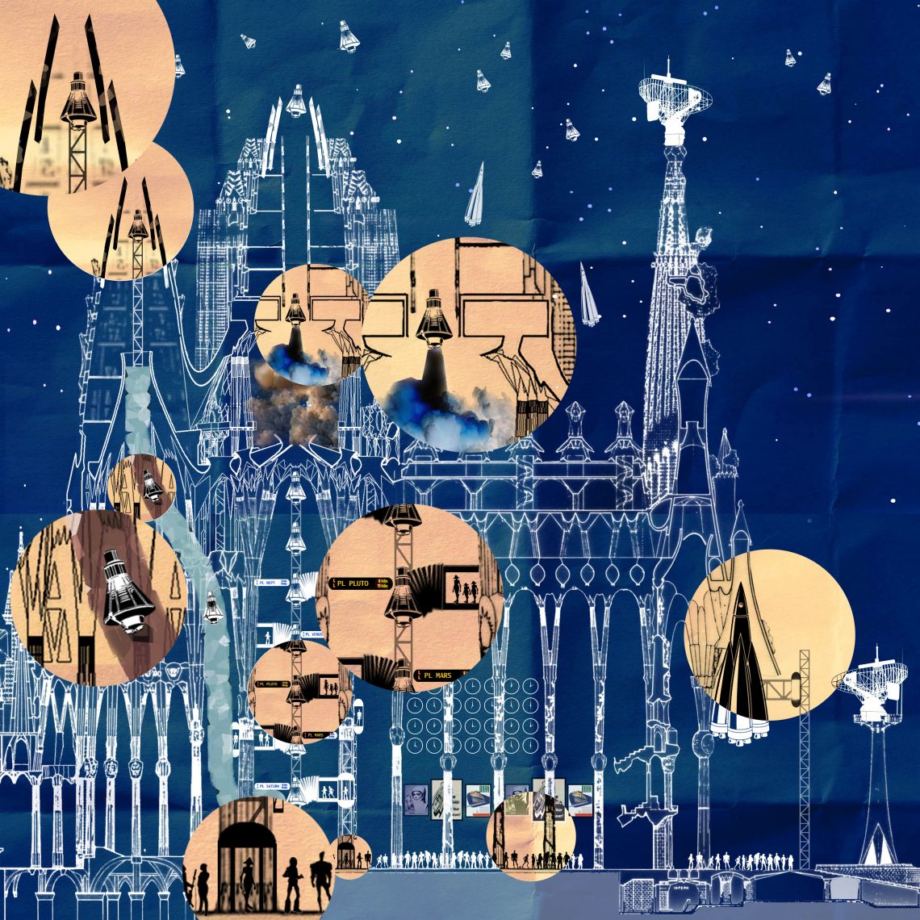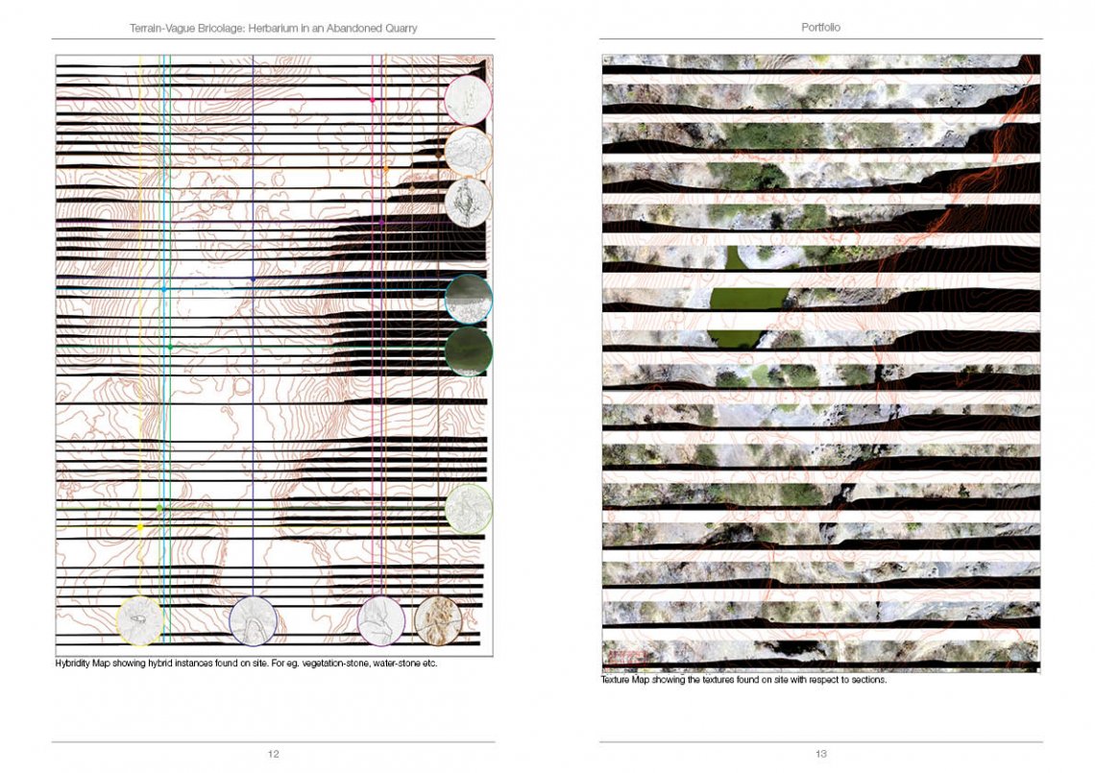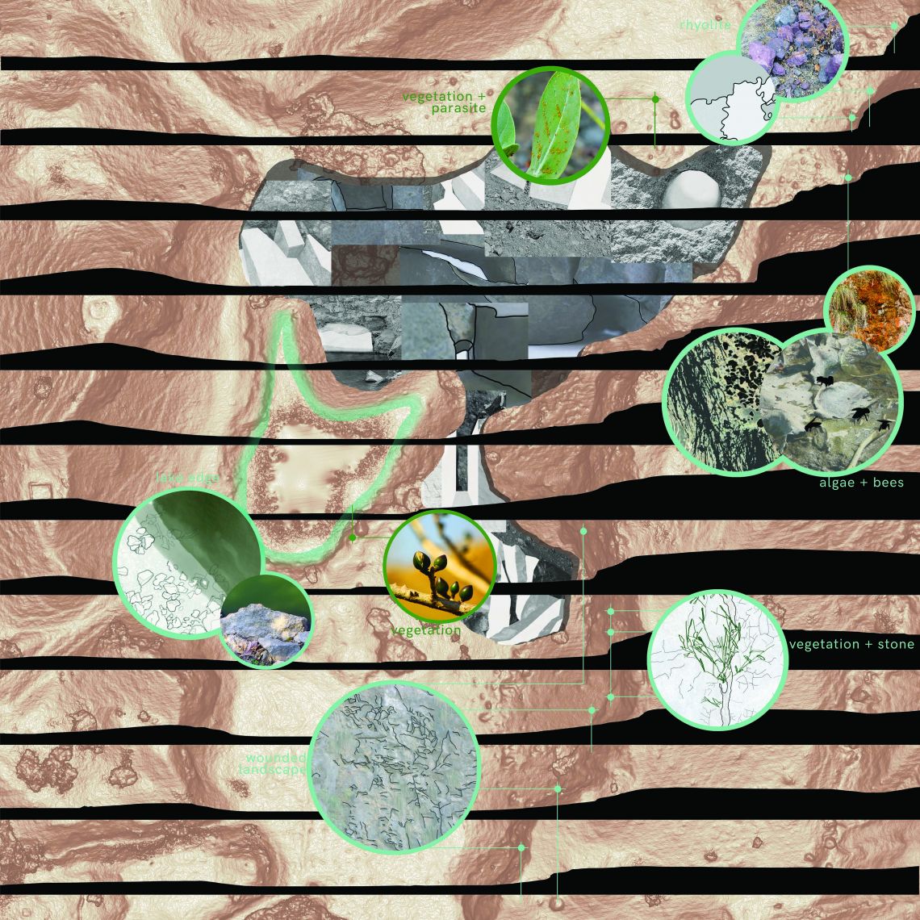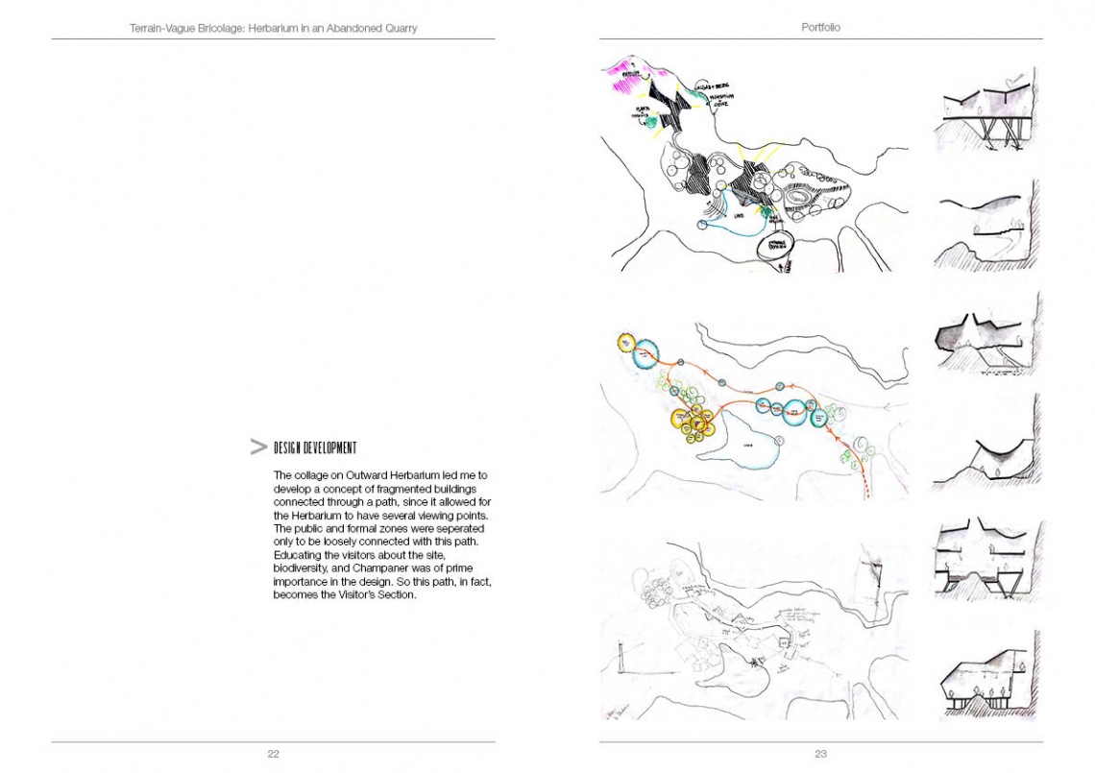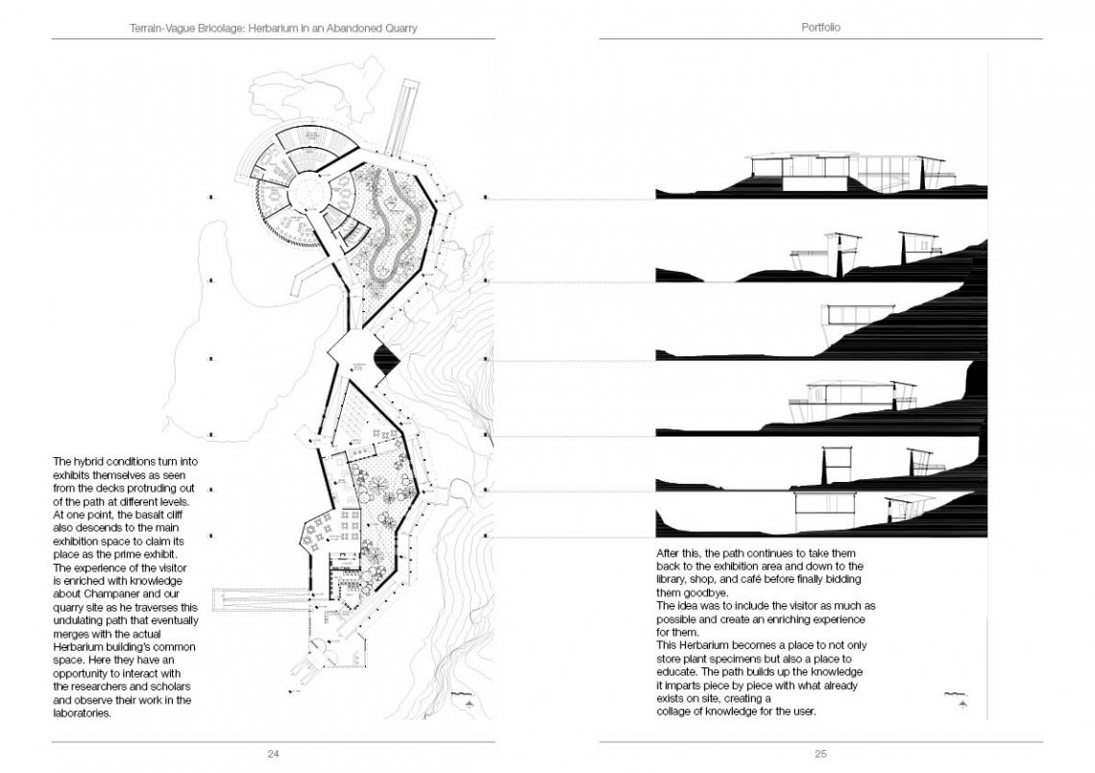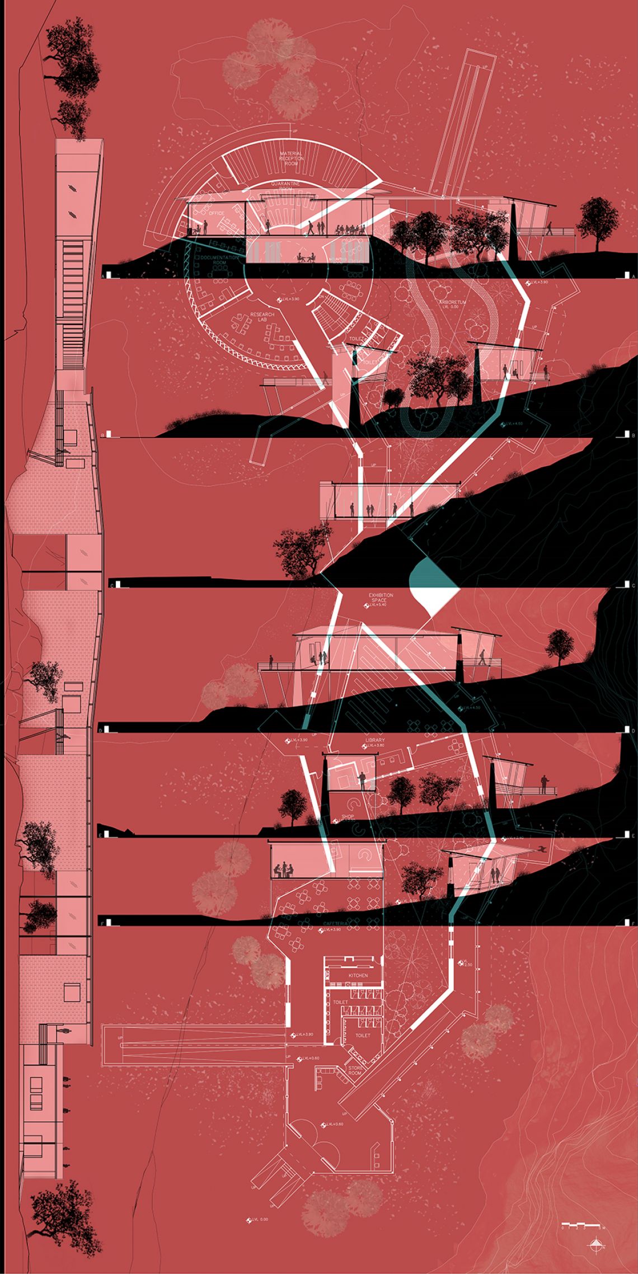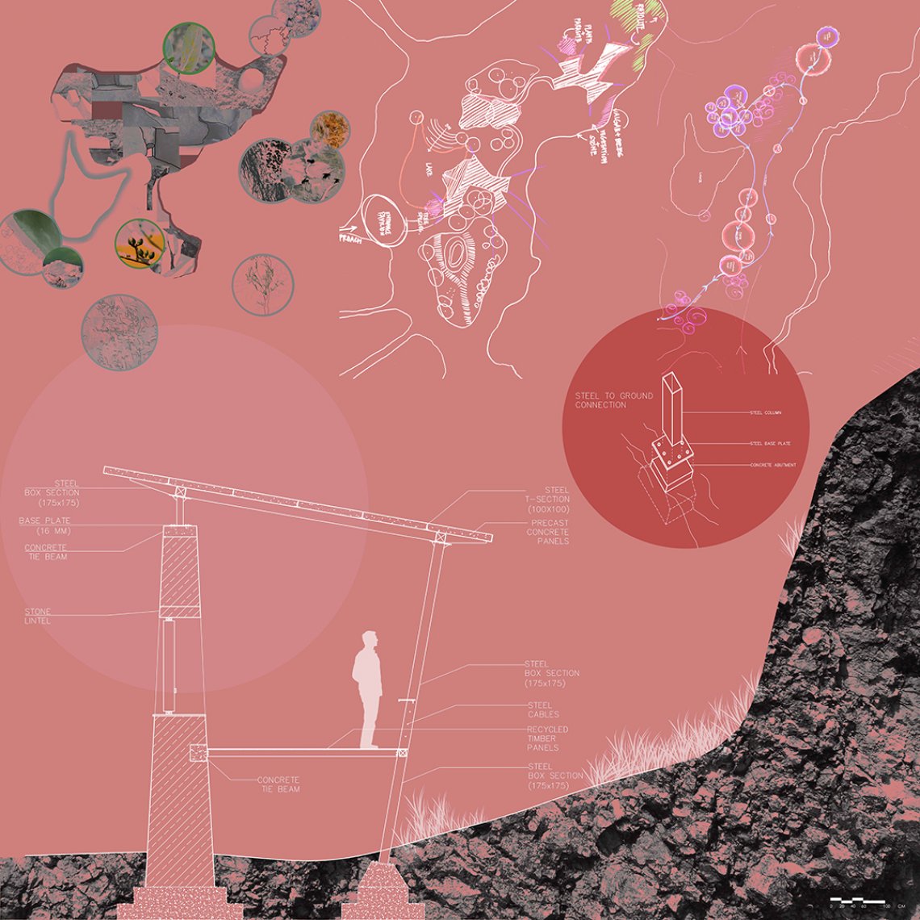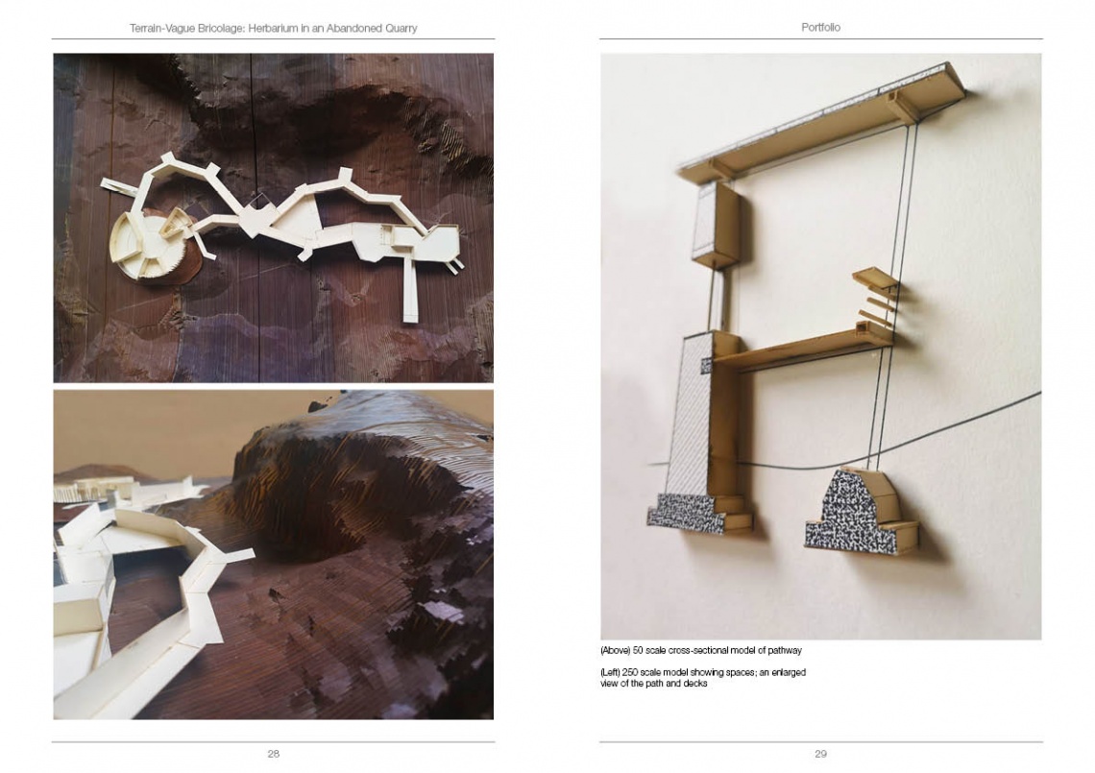Your browser is out-of-date!
For a richer surfing experience on our website, please update your browser. Update my browser now!
For a richer surfing experience on our website, please update your browser. Update my browser now!
The mapping of the site revealed the presence of rich biodiversity, synergetic systems and hybrid conditions all throughout. Most of these conditions occur along or near the basalt cliff which by itself is an interesting element of the site. The conditions along the cliff include the woundedness of the landscape, presence of water and therefore presence of algae which also attracted a swarm of bees, some young trees and hay growing from the rocky basalt wall, and the presence of rhyolite, a bright mauve coloured naturally occurring rock. Apart from that, several other interesting conditions were found such as a hybridity of parasites on a shrub, some unique species of vegetation, and the edge of the lake. The intention was to reach out to these several attractor points on the site and carve a path out of the Herbarium building to make it a natural gallery. The aforementioned conditions become the exhibits themselves as seen from the decks protruding out of the path at different levels. At one point, the basalt cliff also descends to the main exhibition space to claim its place as the main exhibit. The experience of the visitor is enriched with knowledge about Champaner and our quarry site as he traverses this undulating path that merges with the actual Herbarium building’s common space. Here they have an opportunity to interact with the researchers and scholars and observe their work in the laboratories. After this, the path continues to take them back to the exhibition area and down to the library, shop, and café before finally bidding them adieu. The idea was to include the visitor as much as possible and create an enriching experience for them. This Herbarium becomes a place to not only store plant specimens but also a place to educate. The path builds up the knowledge it imparts piece by piece with what already exists on site, creating a collage of knowledge for the user.
