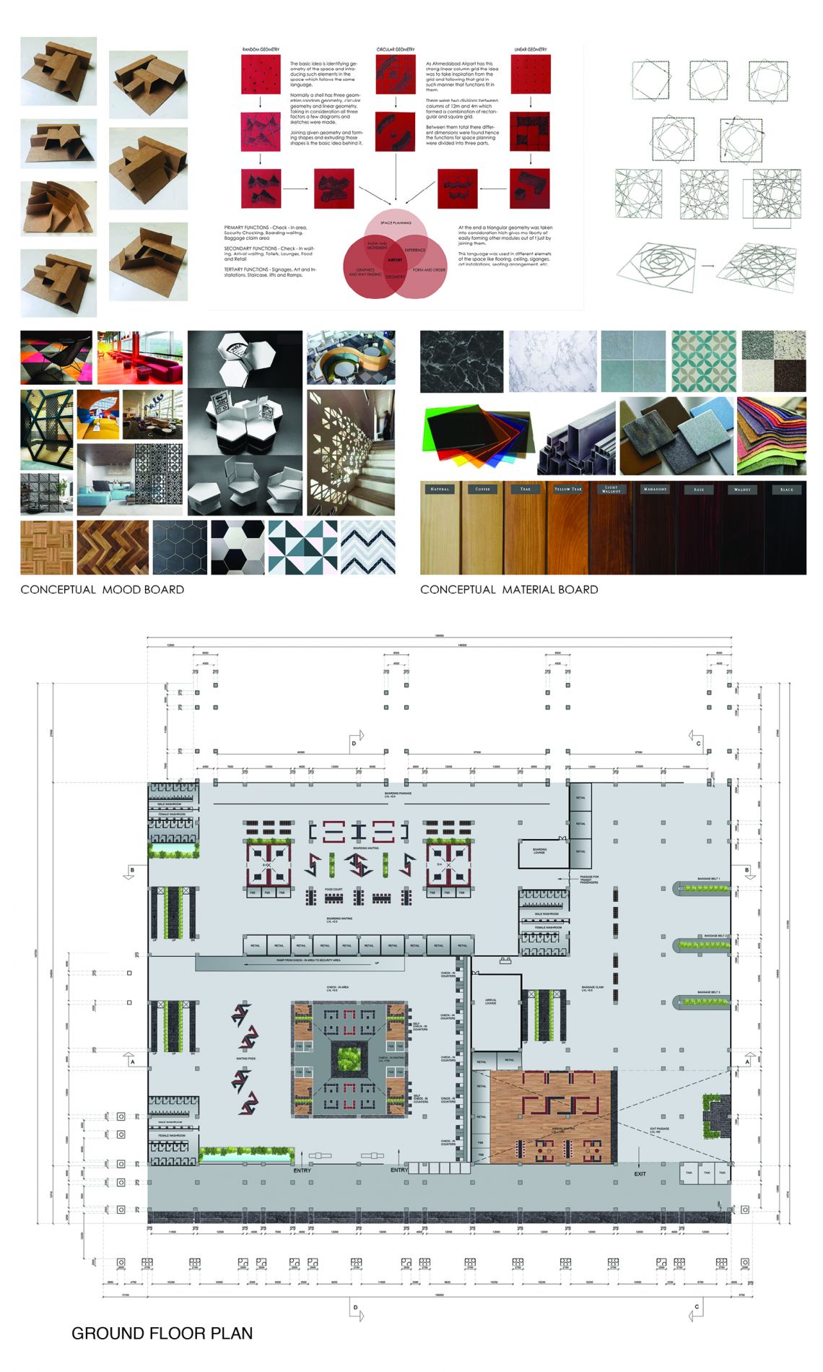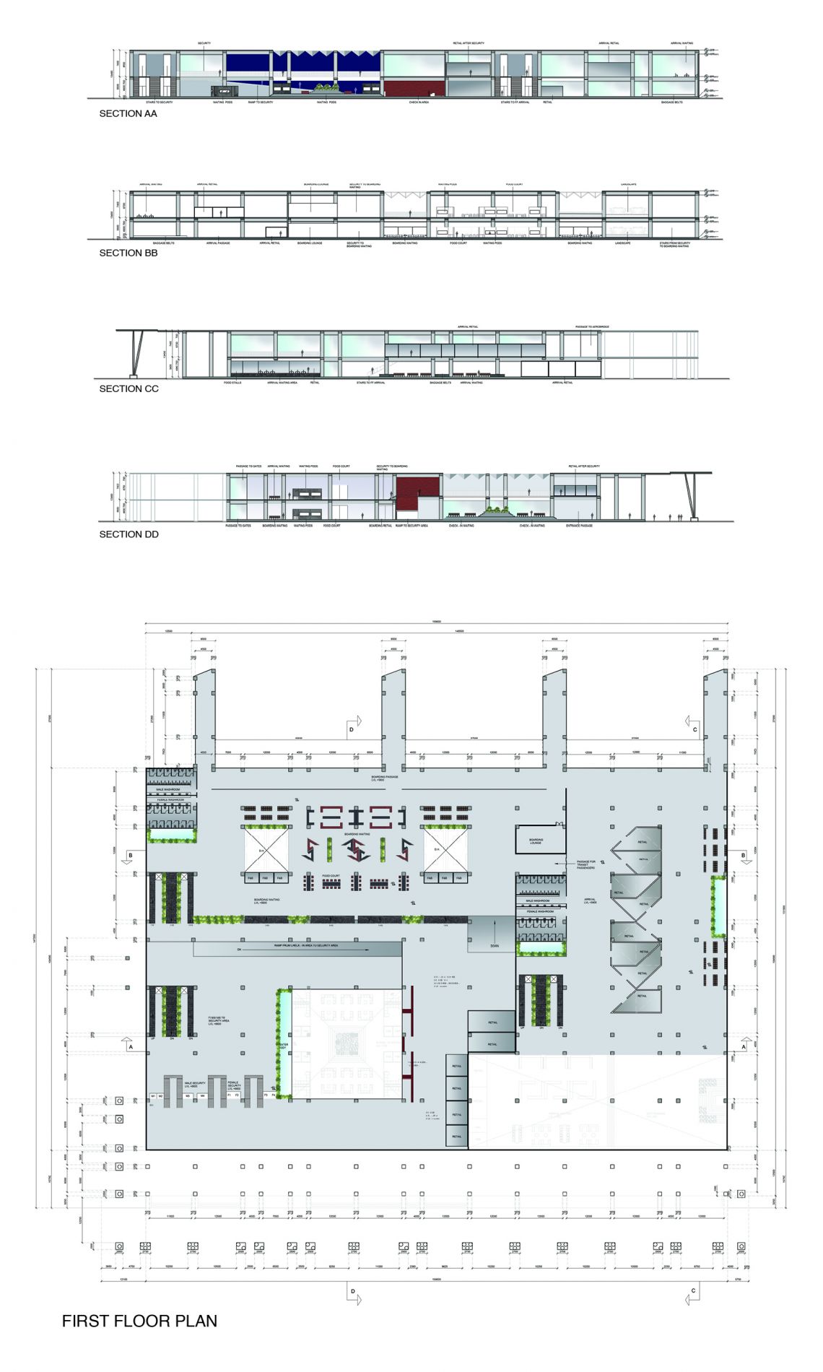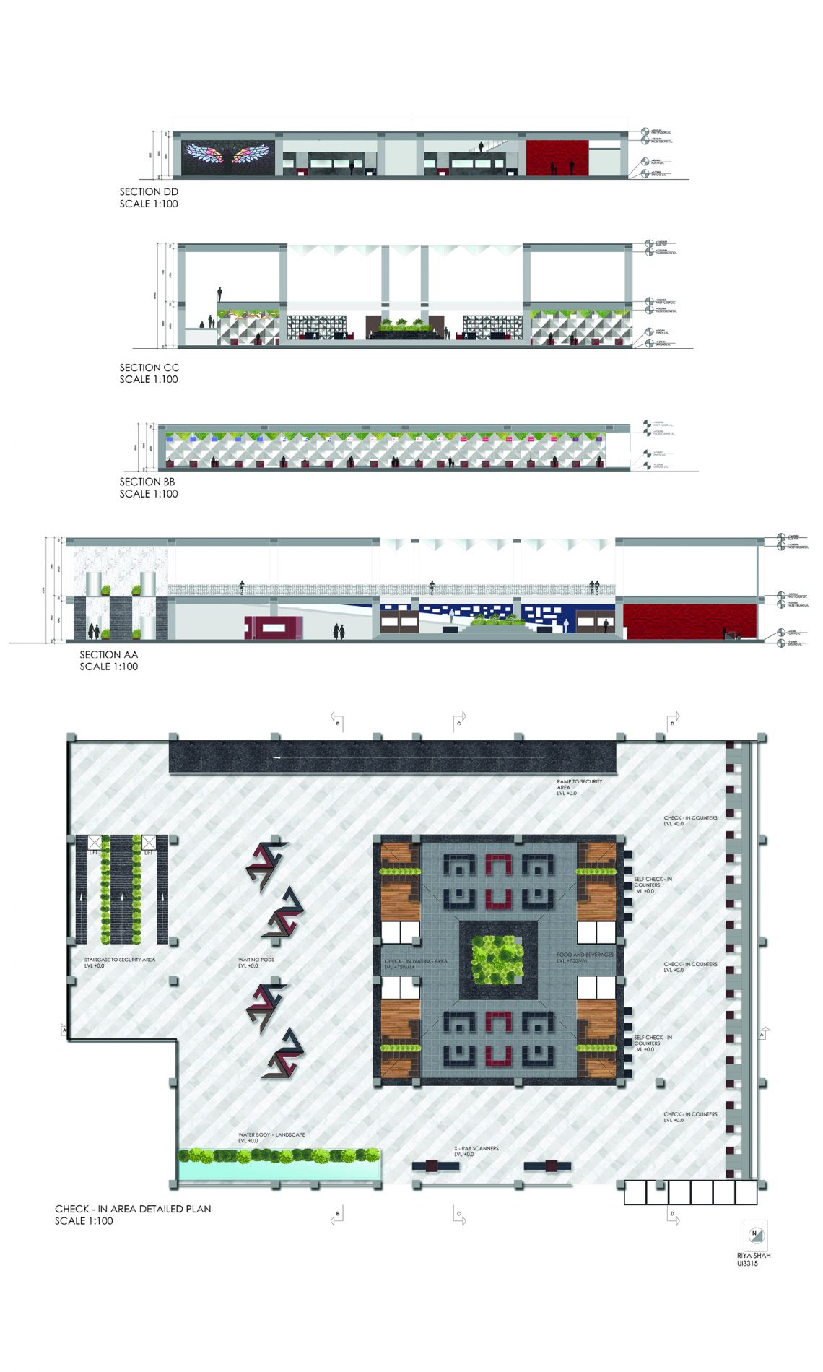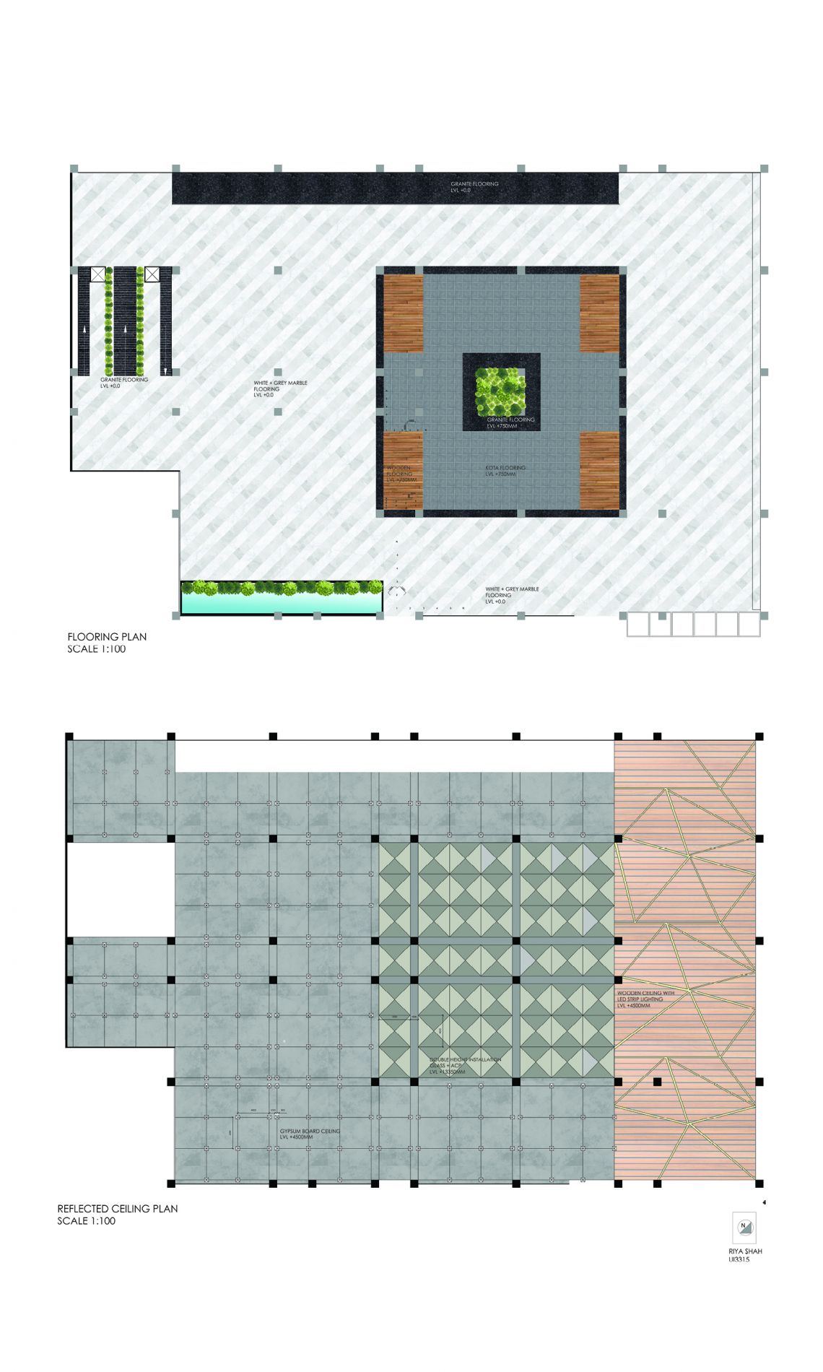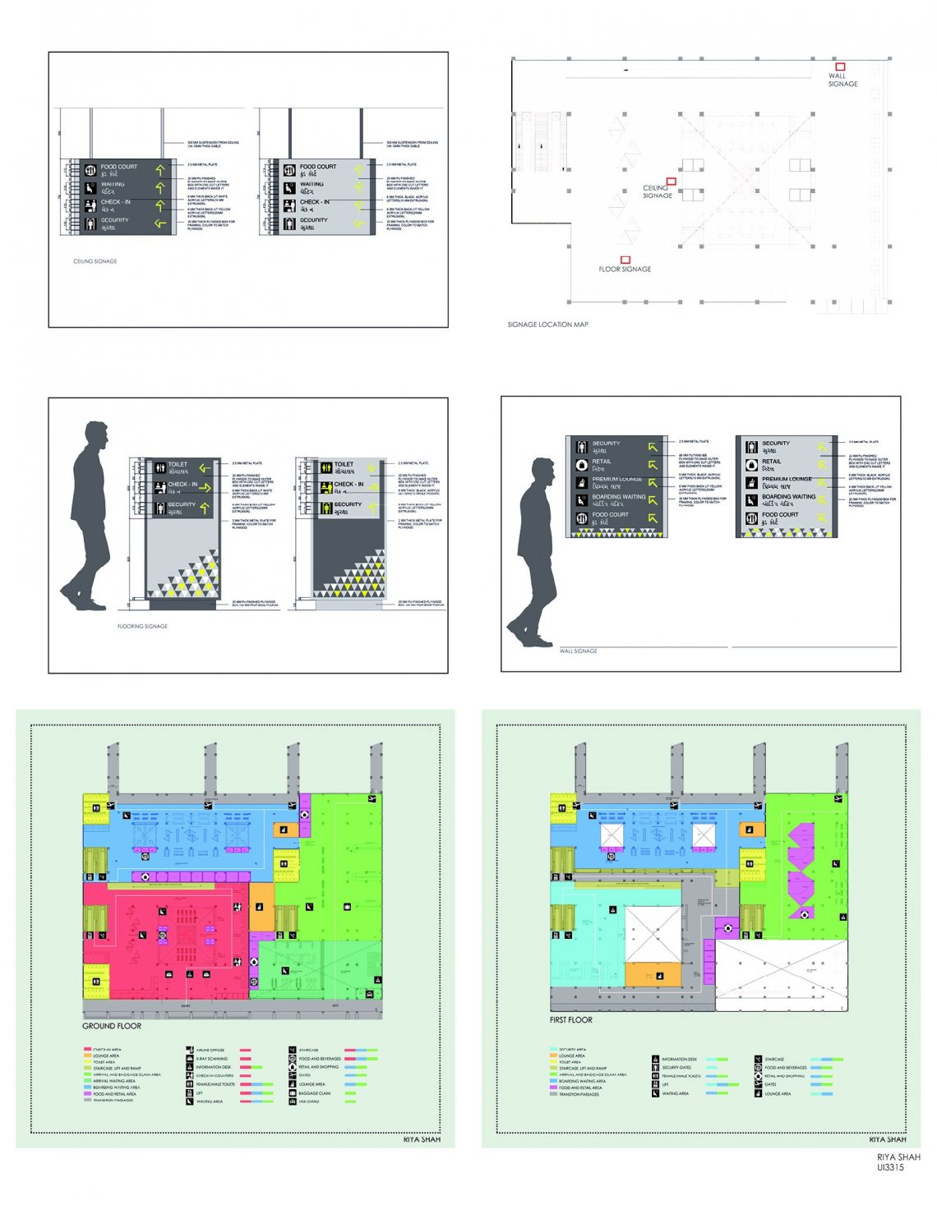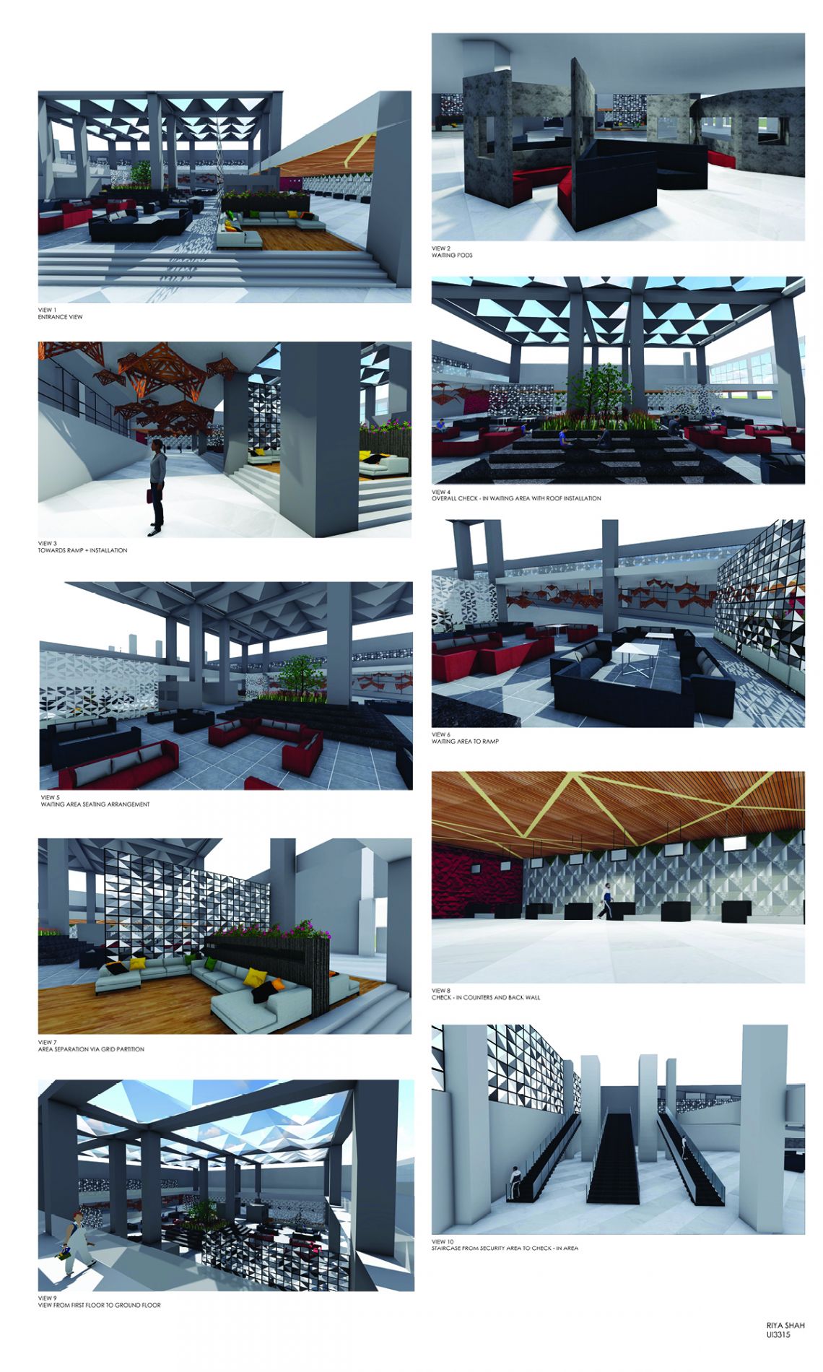Your browser is out-of-date!
For a richer surfing experience on our website, please update your browser. Update my browser now!
For a richer surfing experience on our website, please update your browser. Update my browser now!
As Ahmedabad Airport structure has this strong column grid it all started with doing something with that grid in such a manner that its essence remains and still there is no hindrance in the space because of ample amount of columns. By joining the grid of Airport three different types of grids were obtained A. 12m 12m B. 4m x 4m C. 12m x 4m The functions were divided in such manner that the bigger grid which is 12m x 12m has all the primary functions i.e. Check-in area, Security area, boarding waiting and Baggage claim area. While the grid of 12m x 4m has all the services and waiting area which the grid of 4m x 4m has all the art installations and graphics of the space. Initially models were made to explore the nature of spaces obtained by joining two form horizontally or vertically. The voids formed by joining two form created another space which enhances the experience of the space. Different geometrical forms like circles, triangles, squares and hexagons were explored and after exploring different geometries triangular geometry was taken as base for developing other space making elements. WHY TRIANGLE? Triangular form gives me liberty of forming other form out of it. For example by joining two triangles square or rectangle can be formed. By joining 6 triangles hexagon can be obtained. These concepts can be used for making seating arrangements, installations, signages, etc. Also the concept has been used in main space making elements like making of ramps, partition, etc. Few examples where the concept has been used are: 1. Back wall of check-in counters 2. Waiting pods 3. Ramp exhibition system4. Roof of double height area 5. Seating arrangements 6. Retail area 7. Signages Thus, usage of such concept helped in building all the elements of the space together and gave cohesiveness inside the space as whole.
