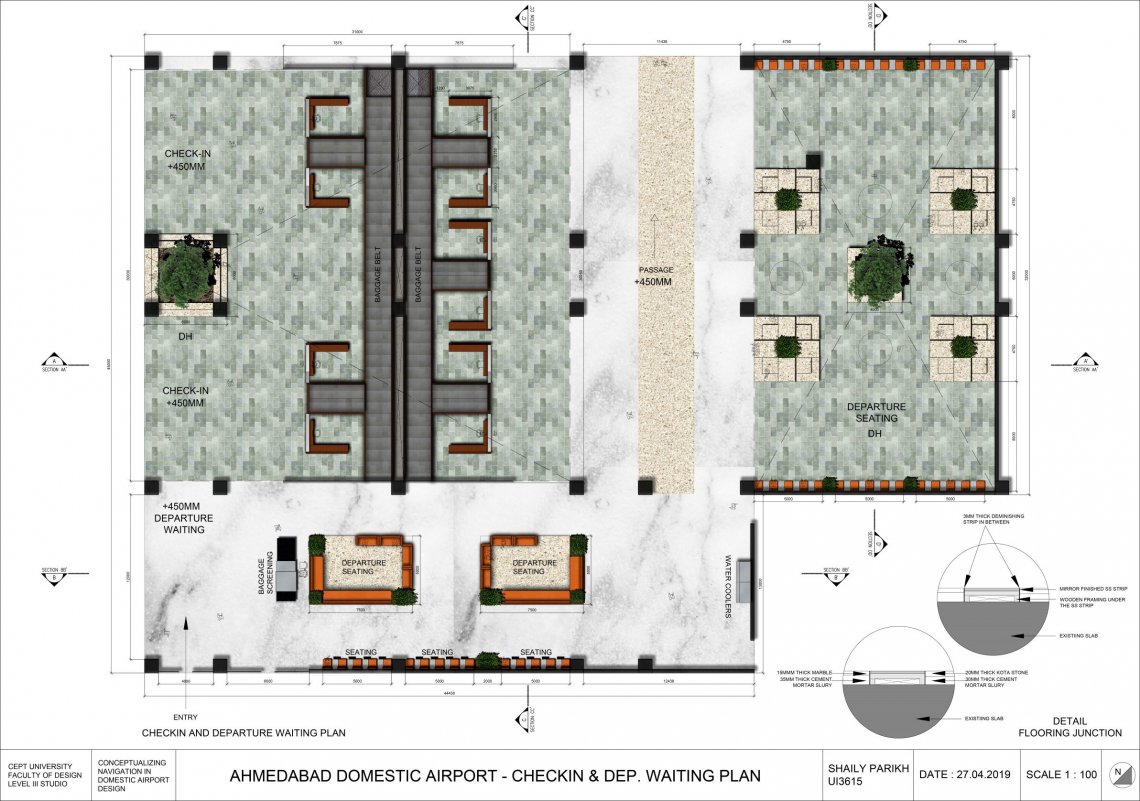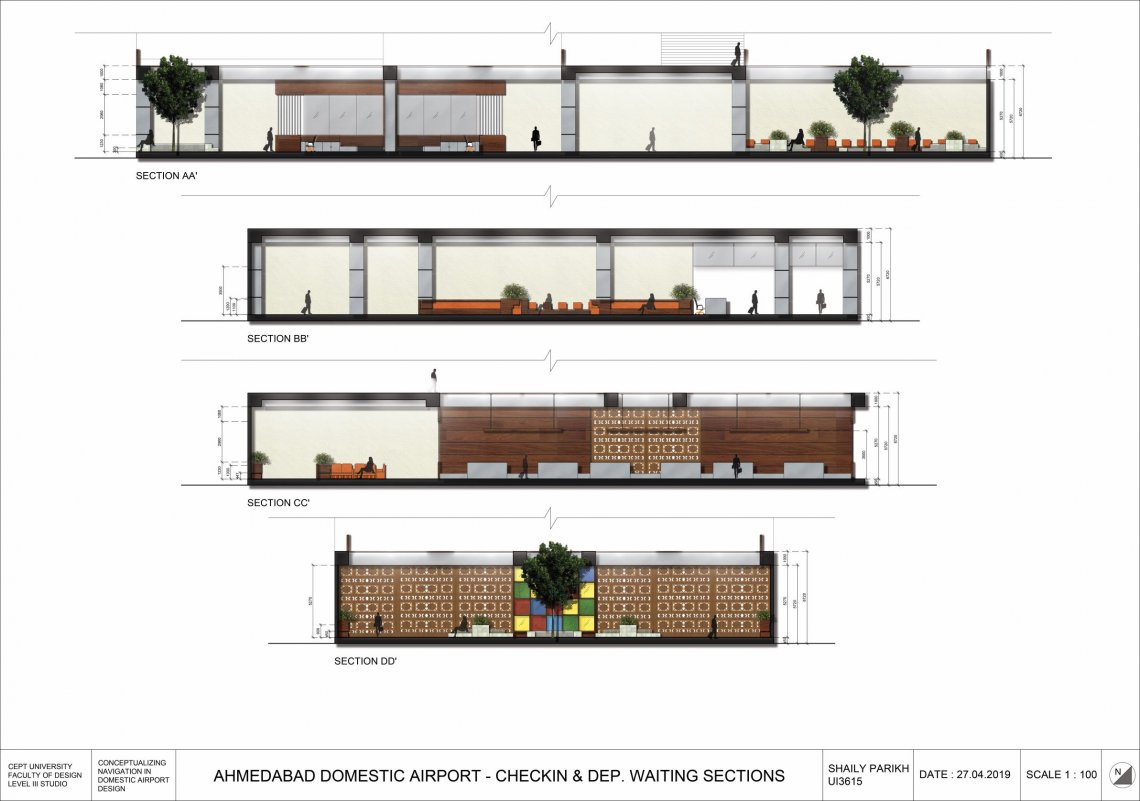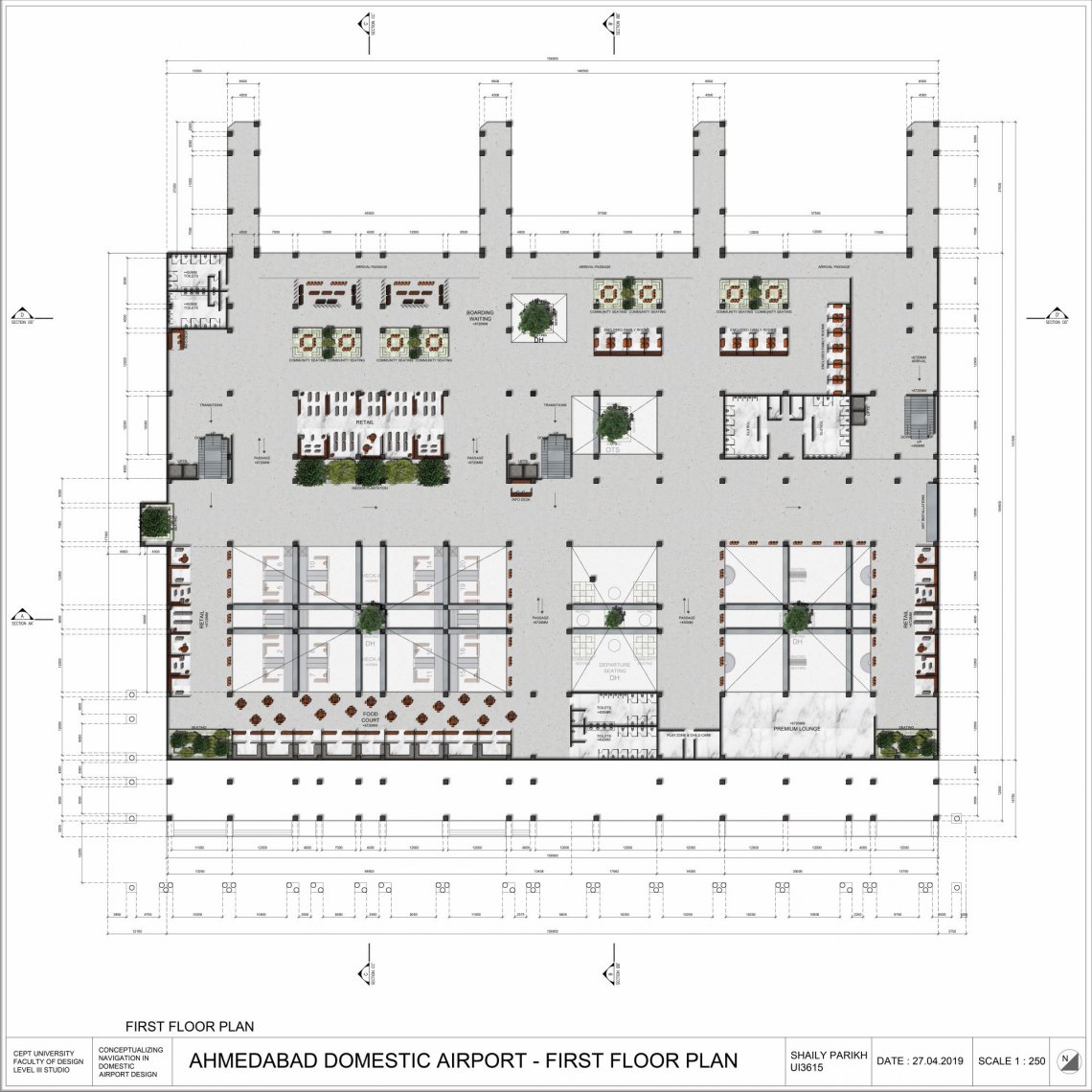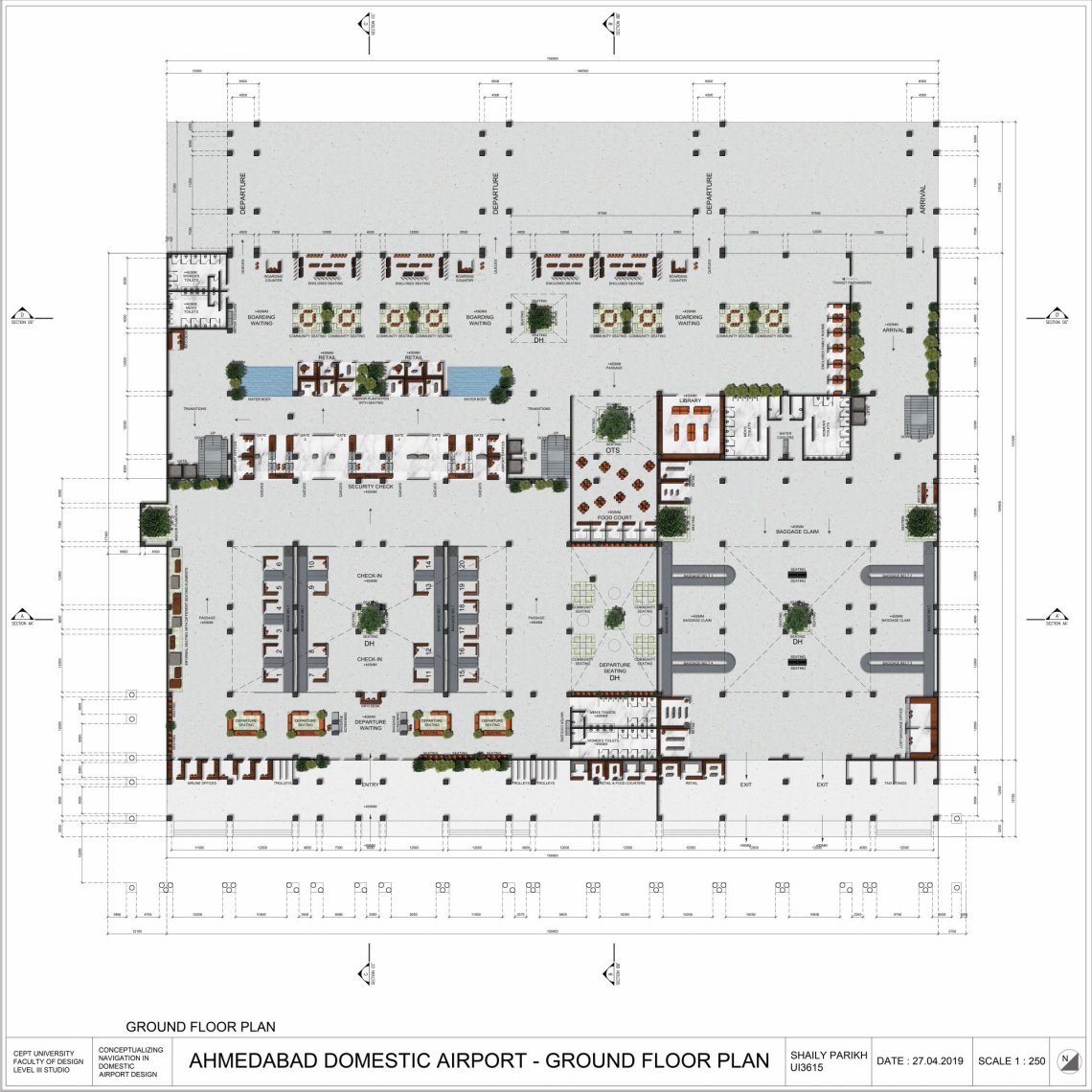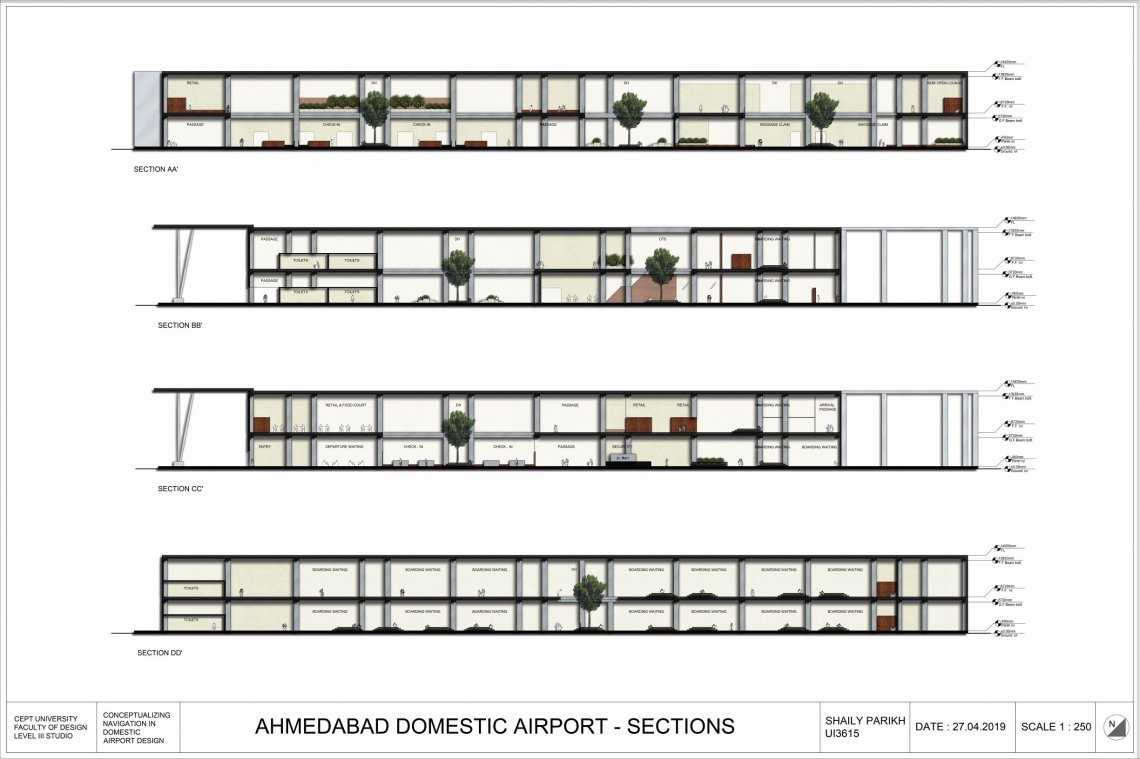Your browser is out-of-date!
For a richer surfing experience on our website, please update your browser. Update my browser now!
For a richer surfing experience on our website, please update your browser. Update my browser now!
Taking Ahmedabad as a context for the Ahmedabad Domestic Airport, the most ancient dwelling and living community of the city was looked upon which is currently existing in the Old city of Ahmedabad. Pol Houses can be called as the ‘Heart of the rural Ahmedabad’. A Housing cluster with a socially identifiable group of homogenous groups of inhabitants, building a strong social relation with each other and developing a lifestyle of Community living is what a Pol is. Various elements of Pol houses like the Otlo, Chowk, Ordo, Khadki, Baankdo and the nature of spaces like Overlooking spaces, Community space with a group seating, transitional spaces in a space and the contribution of trees and landscape were translated in a public scale in this design for an Airport. Use of traditional and vernacular materials like carved wood, terrazzo tiles, kota stone and stained glass is prominently seen in the design for an over all look and feel of the entire space. Starting with studying the layouts and arrangement of the housing units and the placement of each house in relation with the other, the basic space planning of the elements was done. Linear arrangement, parallel rows and negative spaces becoming the passage and movement areas were the basic characteristics extracted from the grids. Hence some elements like Check-in counters, Retail stalls and shops, Boarding waiting seating, were placed and arranged in such manner. The main focus from the entire design are the Double heights and the Open to sky areas. The main functions of the Airport like Check-in and Baggage claim is placed in a double height with a landscape and seating in between which is inspired from the nature of the courtyard in a Pol house and then translated into the scale of a public space. Spaces with a Community seating becomes the attraction for the passengers as it is been given the feeling of an Outdoor space inside an Indoor shell. Breaking the monotony of the linear placed chairs, a group seating with levels and landscape is introduced to add some vibrancy and playfulness in the space. Elements like Otlo, Chowk, Ordo and Baankdo became the base concepts to design the Community seating, nature of the spaces, and form of the seating. The concept of an Otlo can be seen in the Community seating units while that of a Chowk can be seen in the Departure waiting area. The semi-private and enclosed waiting units in the boarding areas are inspired from Ordo and the continuous seating podium with separate seats for individual seating is inspired from Baankdo. Hence, taking the basic characteristics of all these elements and translating them in some bits and parts in the overall design and developing a language of similar concepts in the entire space, here is an attempt to show the passengers the spirit of the most ancient dwelling existing in our city.
