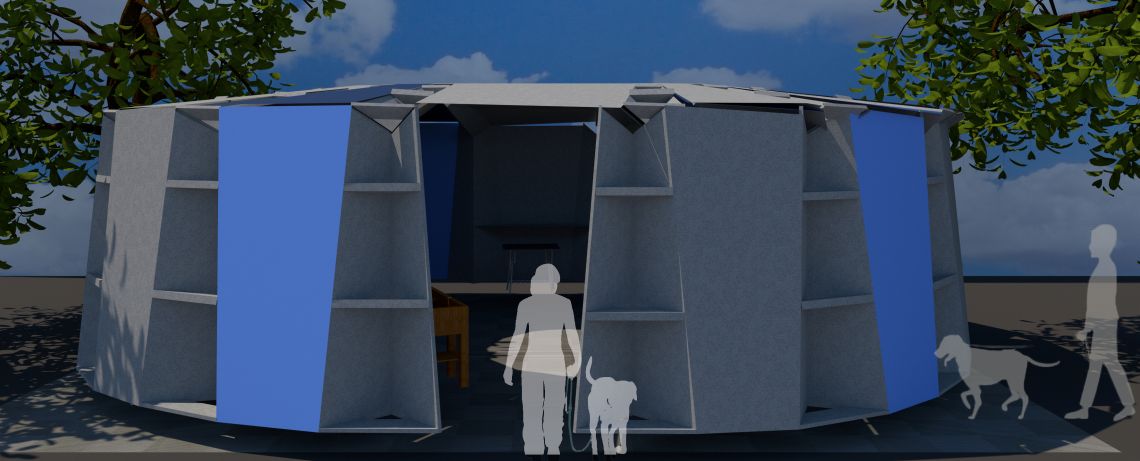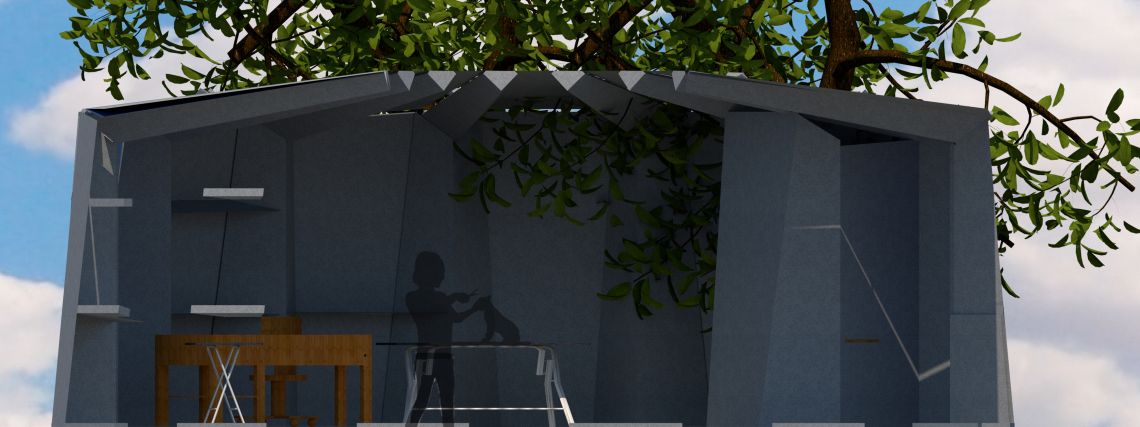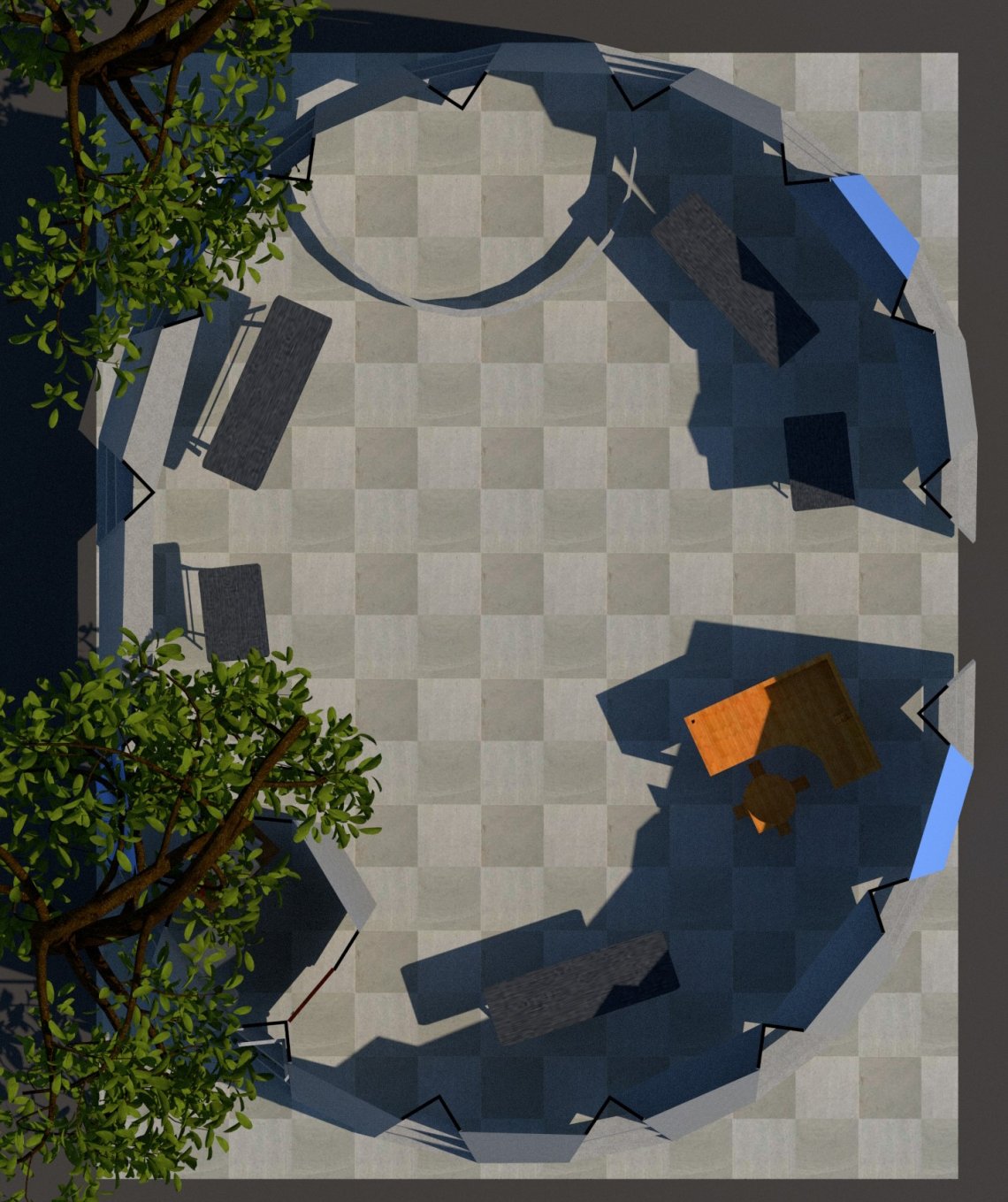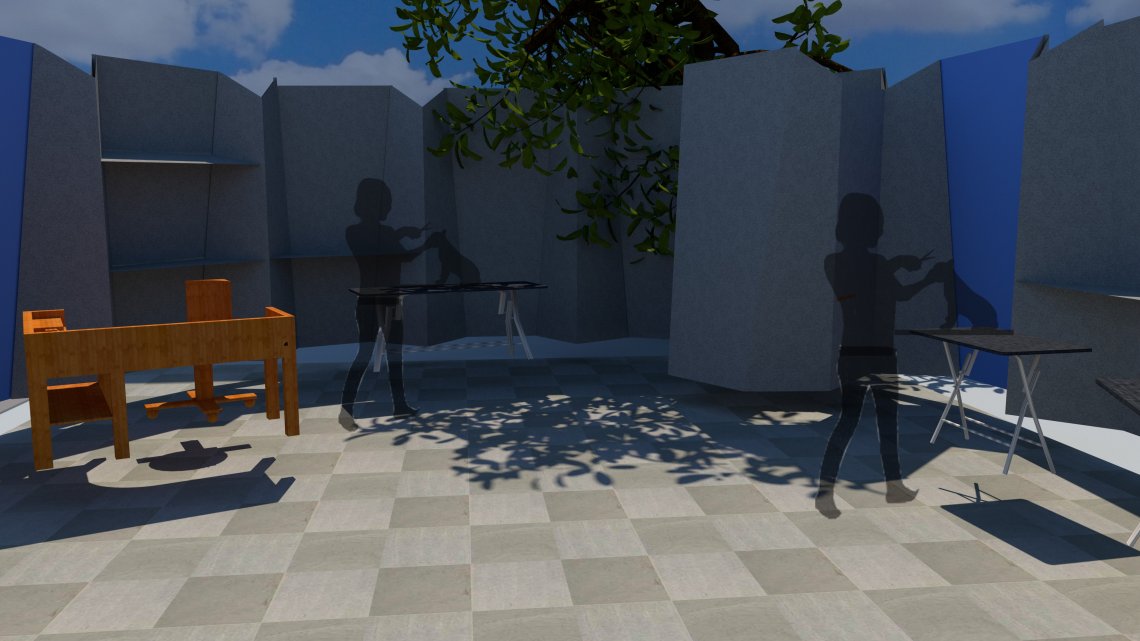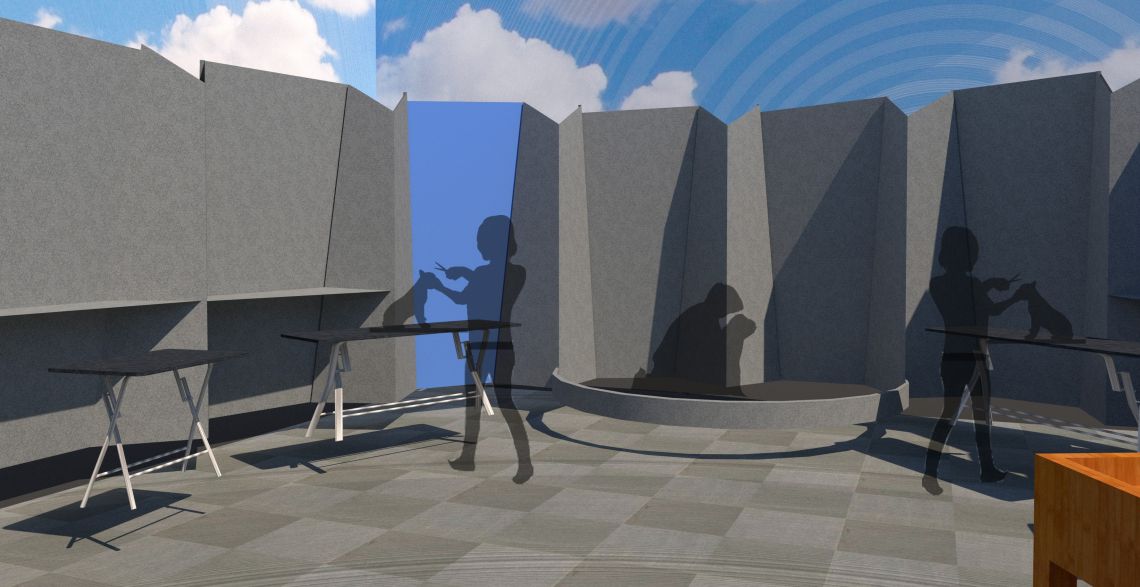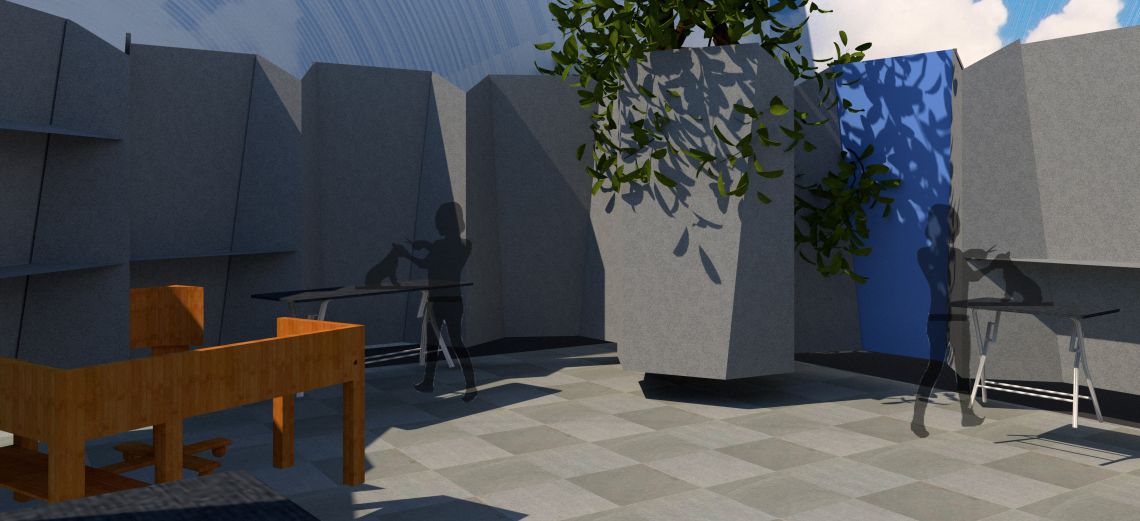Your browser is out-of-date!
For a richer surfing experience on our website, please update your browser. Update my browser now!
For a richer surfing experience on our website, please update your browser. Update my browser now!
The project is to design a place (10 m * 8 m) where dog groomers are to be trained. The focus of the project is majorly on the structural aspect of it. The centre is formed by the repetition of one designed unit in a radial fashion. The main concept of the unit is the application of folding plates and then erection on the ground without any additional support in the form of buttresses, brackets, etc. The folding provides strength to the unit to stand on its own and the composition of such units along with walls makes up for a good structure. The unit is formed by the folding of a plate into two parts and then have a cantilever on it. The two flangs of the folded plate are kept apart at the desired angle by the help of stiffners. The walls have bay windows in 25% of the area, thus providing for natural light and air circulation. The space then has a bathing area for dogs, boughtout furniture (grooming tables, reception desk, seatings, etc.) and a washroom made by the same concept of folded plates
