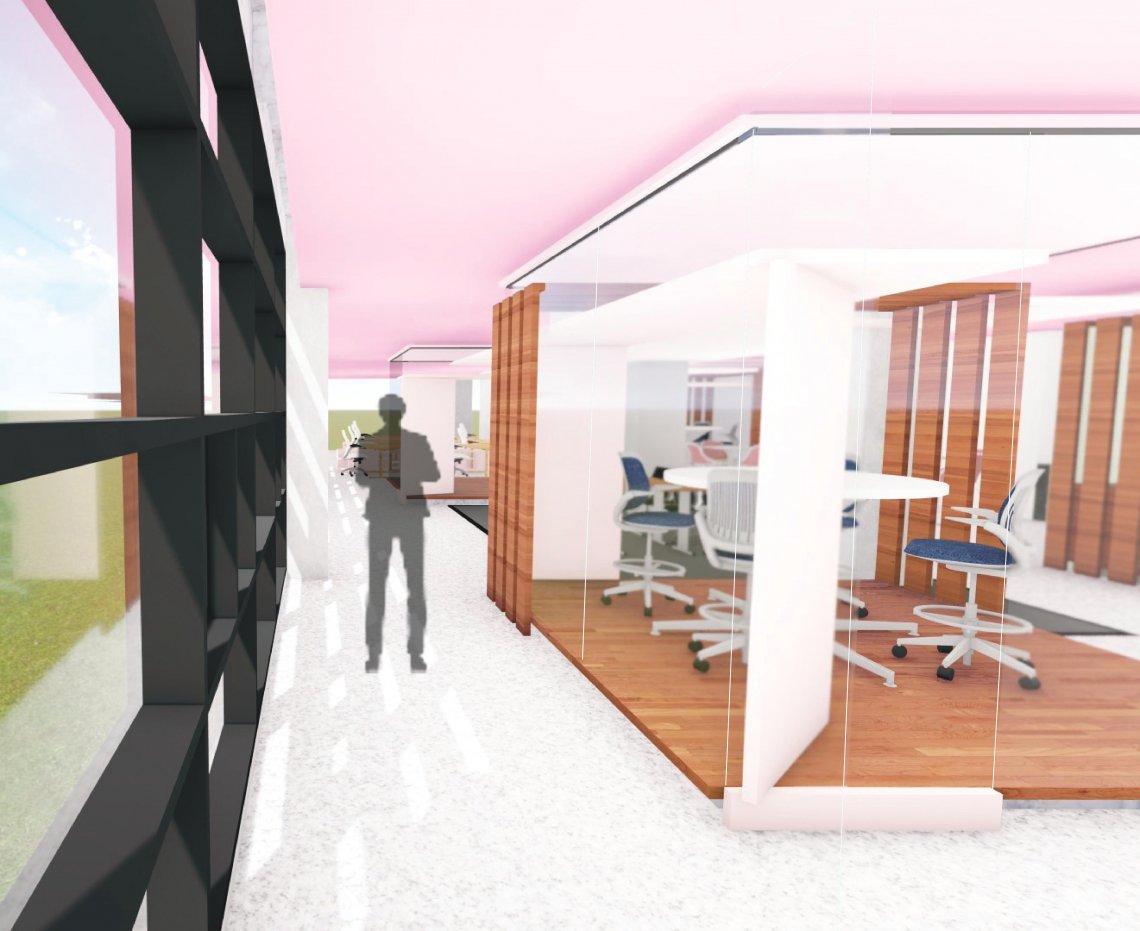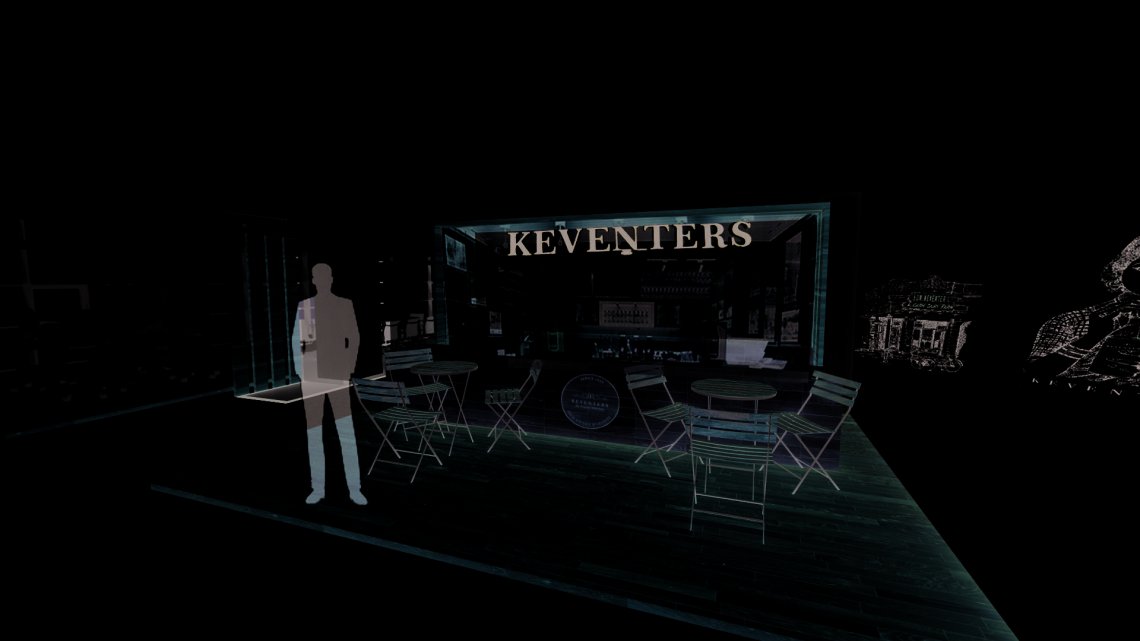Your browser is out-of-date!
For a richer surfing experience on our website, please update your browser. Update my browser now!
For a richer surfing experience on our website, please update your browser. Update my browser now!
‘KEVENTERS’ was a well known milk company which got converted into a new milkshake company. its functioning takes place from its main office in Delhi. This office design is being proposed for a regional office of West states. The concept of the office is developed by understanding of its companies values. The design strategy includes the visitors coming in the office. As it is a regional office for West states of India and the main coperative office is in Delhi, so the visitors coming would be the people who are joined with the company through the franchise or are interested in buying them. In order, to attract them the reception is a replicate of the original keventers outlet. The reception is thus, the meeting area for the visitors who are interested in buying the franchise and the official or private talks can be held in the meeting room adjacent to it. The pantry is also kept in front behind the reception as the company being from the food industry, the pantry is given importance. The intervention is placed in such a way that it creates the meeting spaces and demarcates it from the workstation and pantry areas. The company talking about being young and open, the office follows an open plan system.
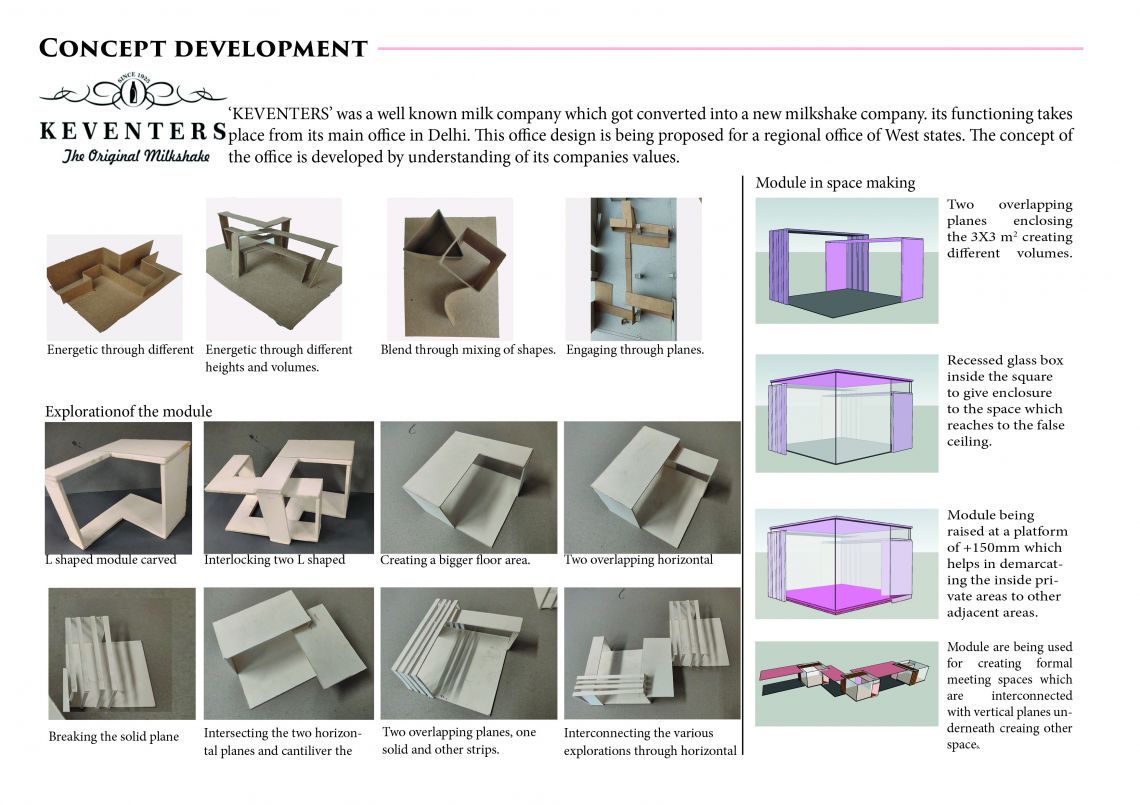
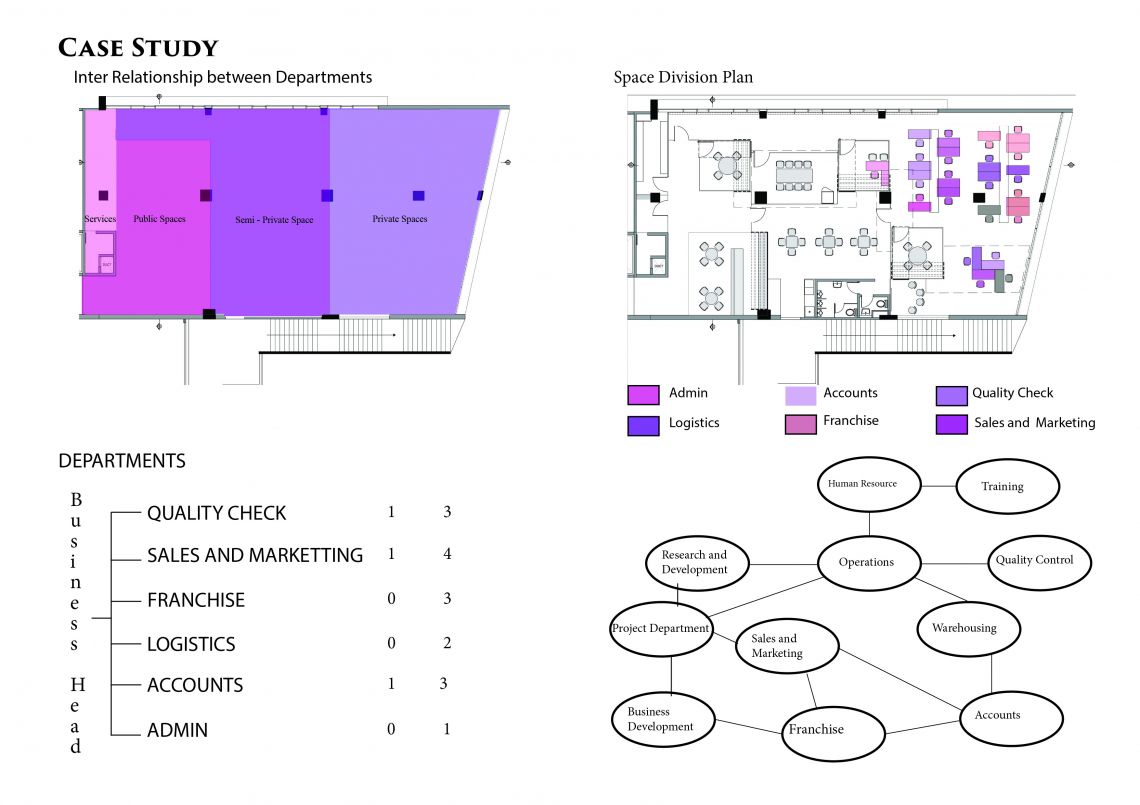
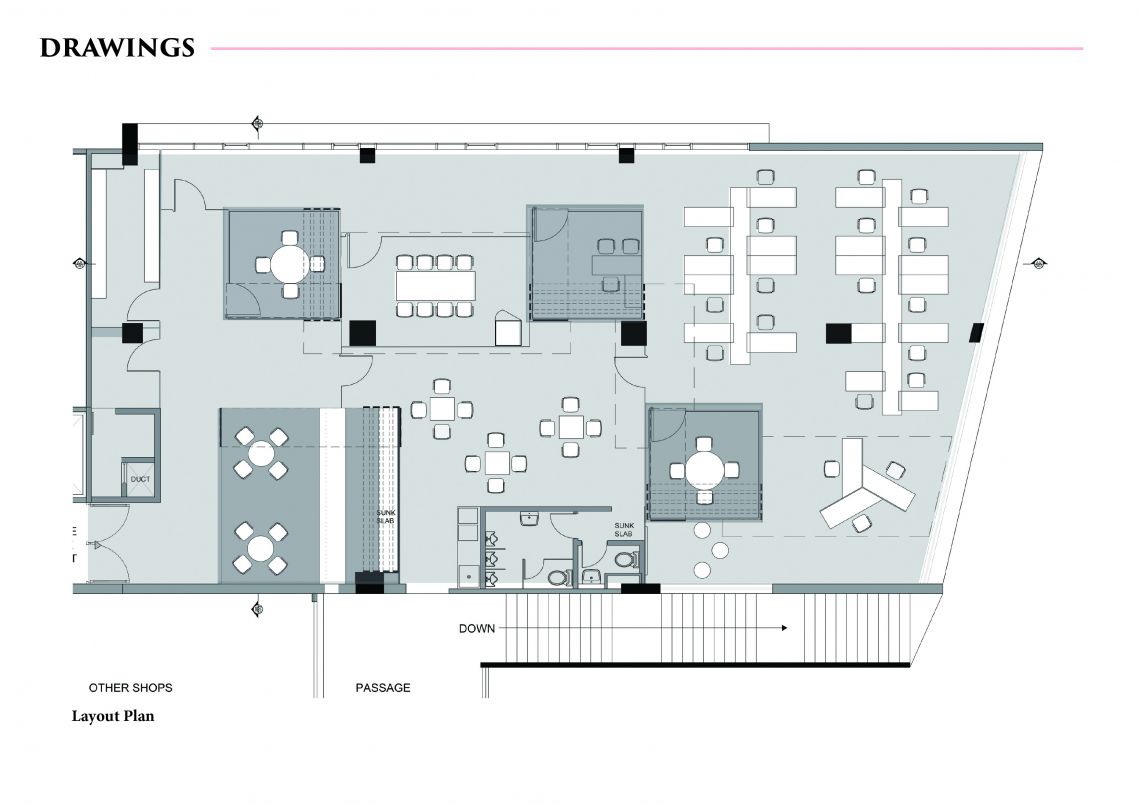
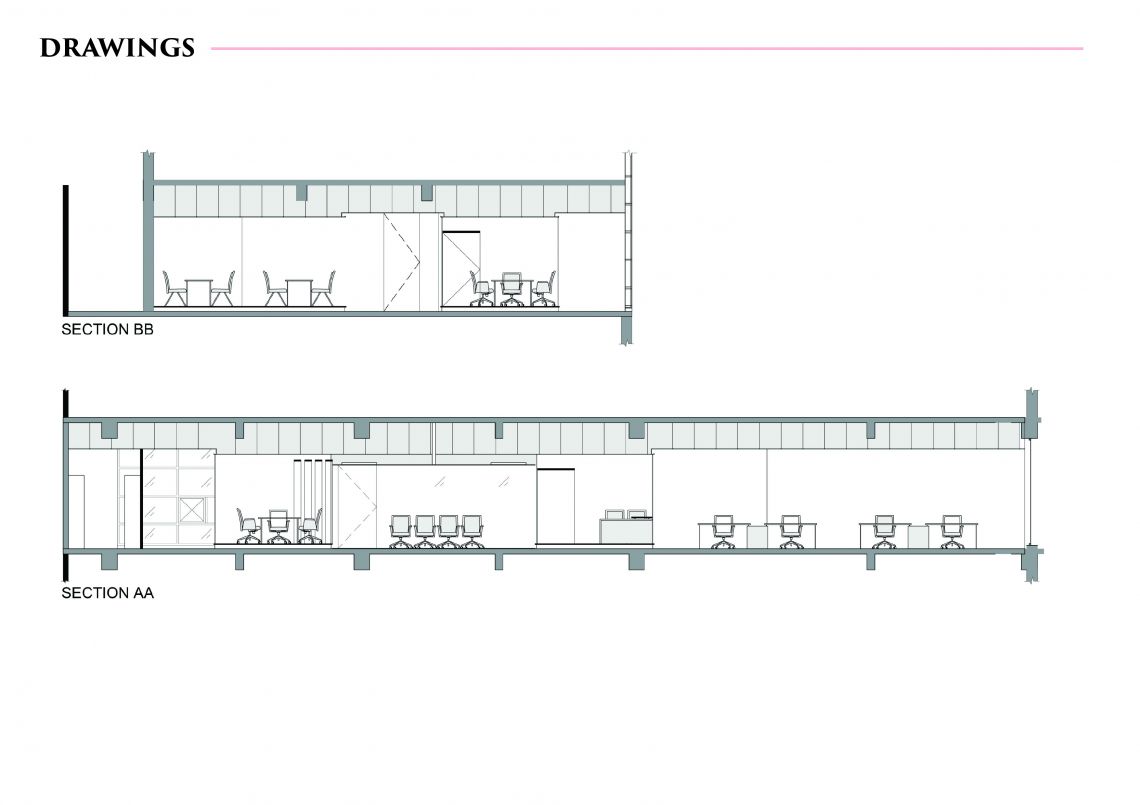
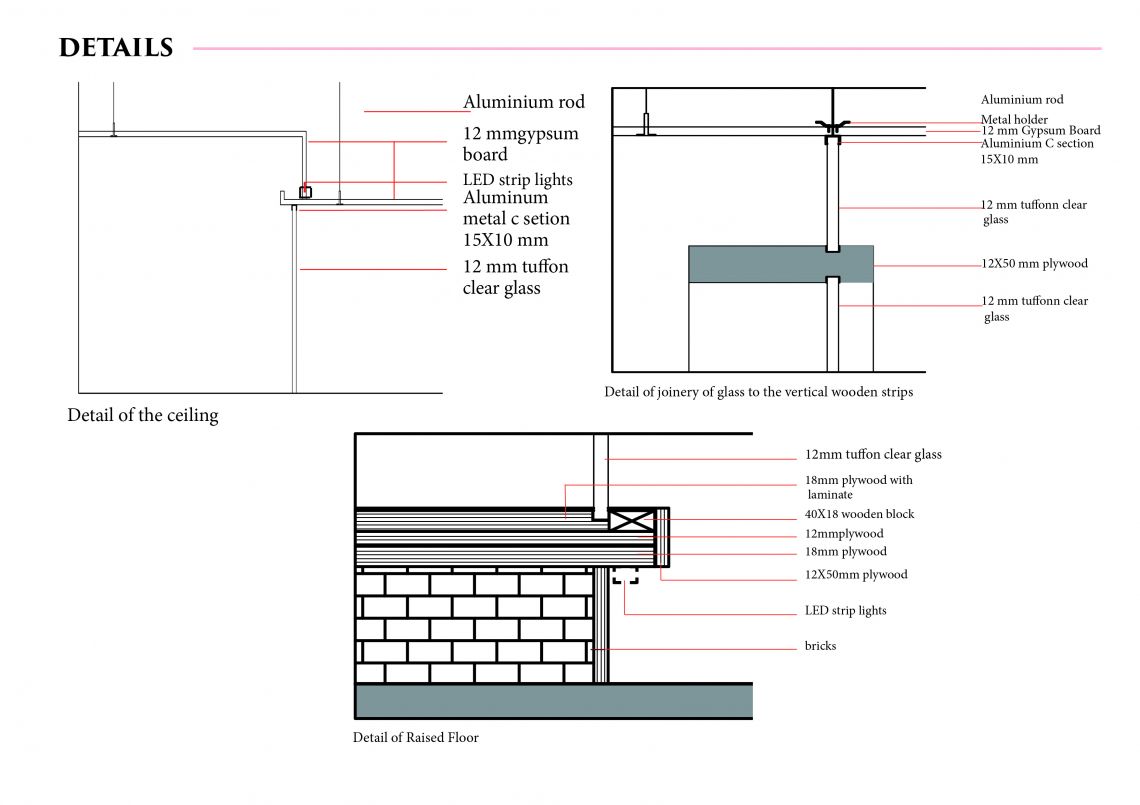
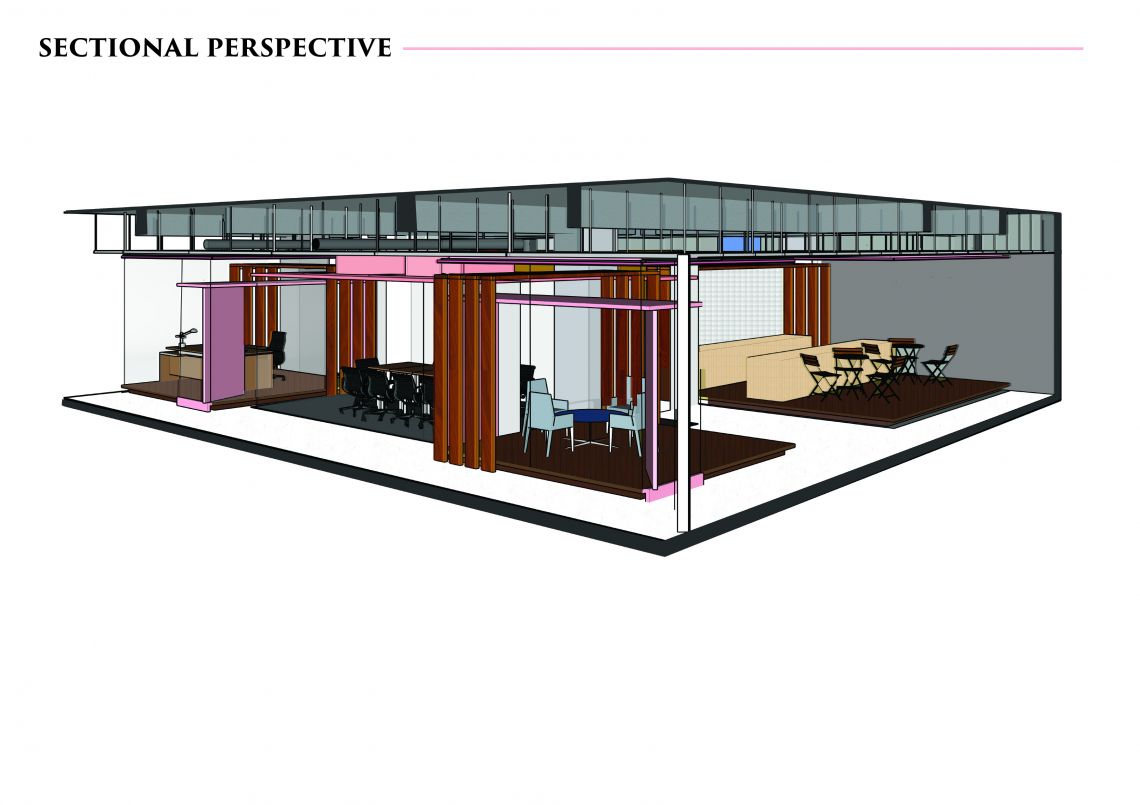
.jpg)
