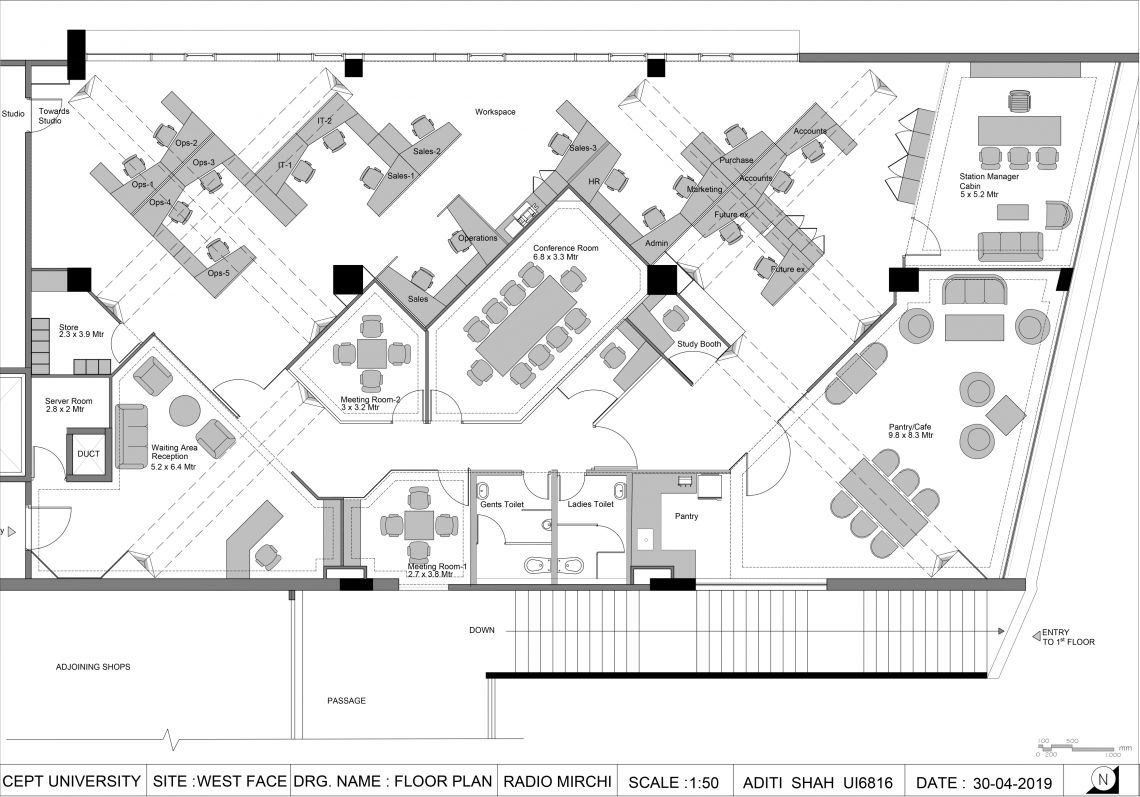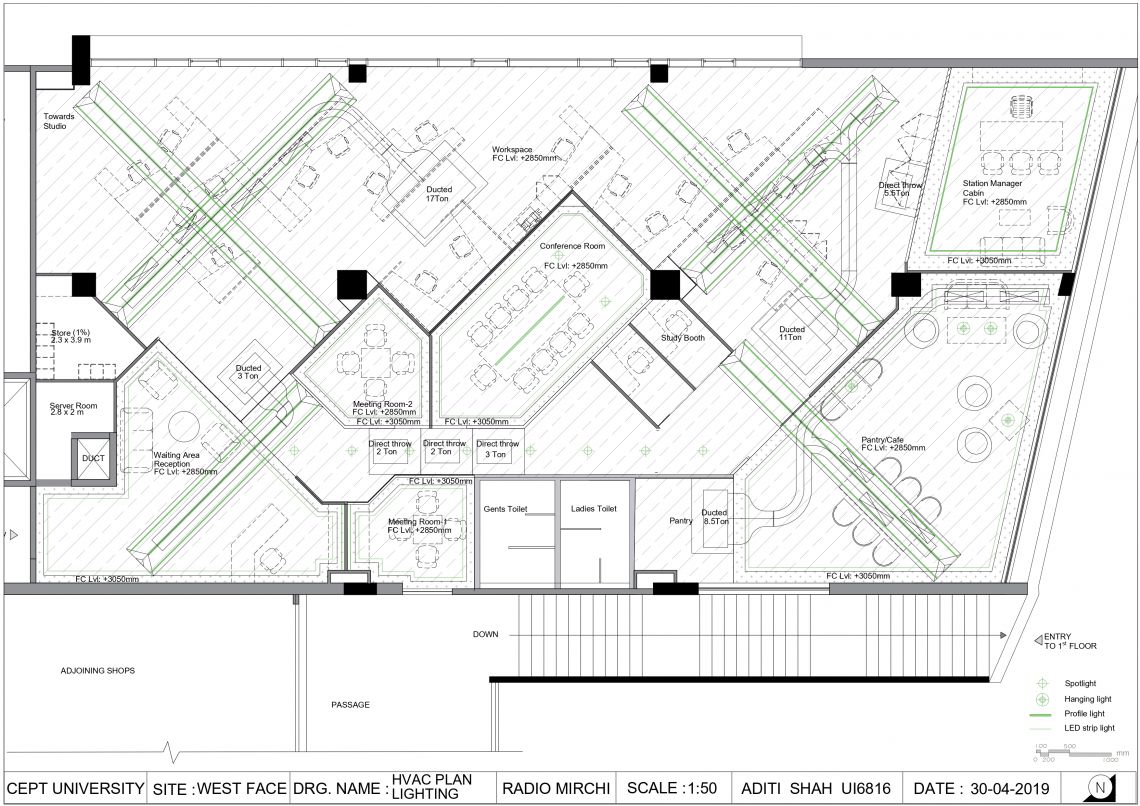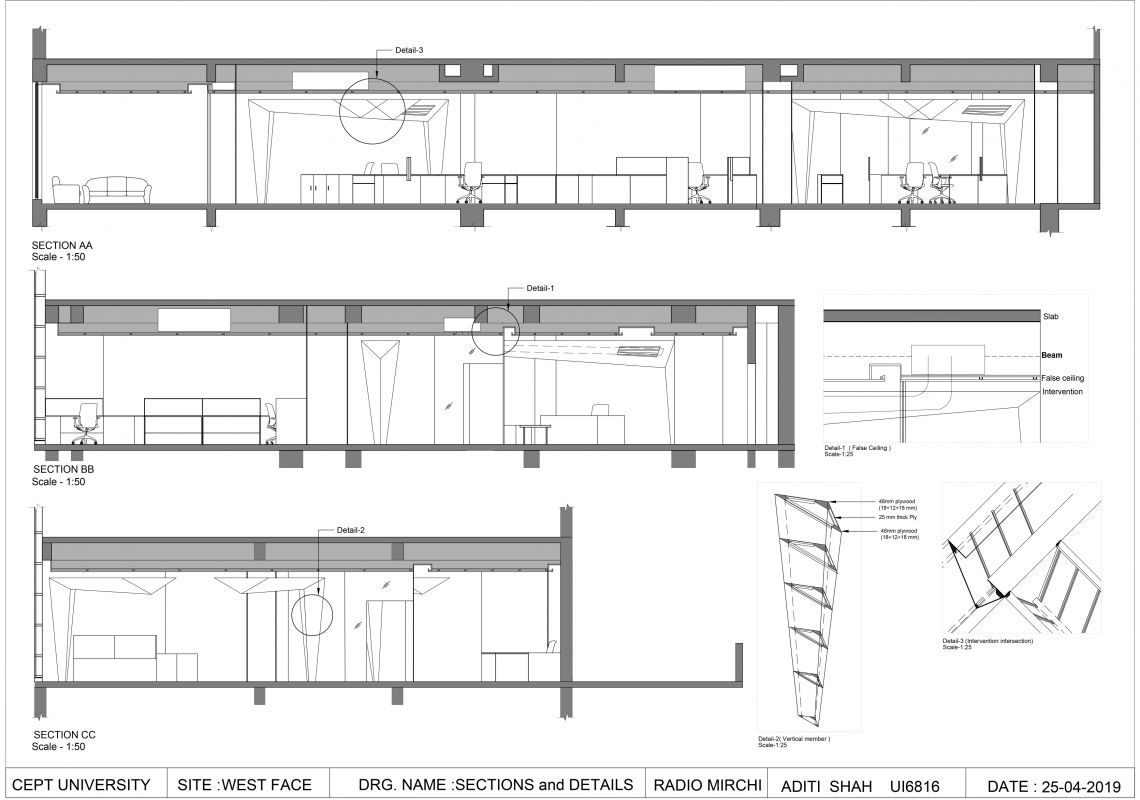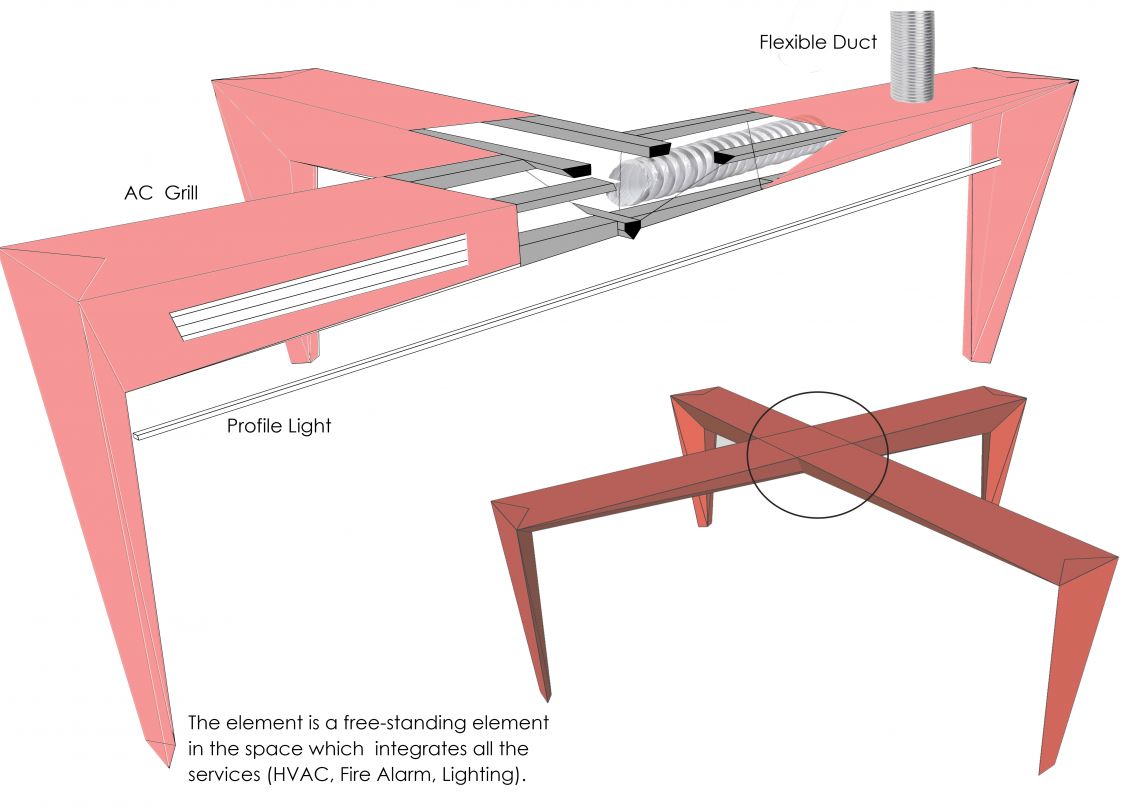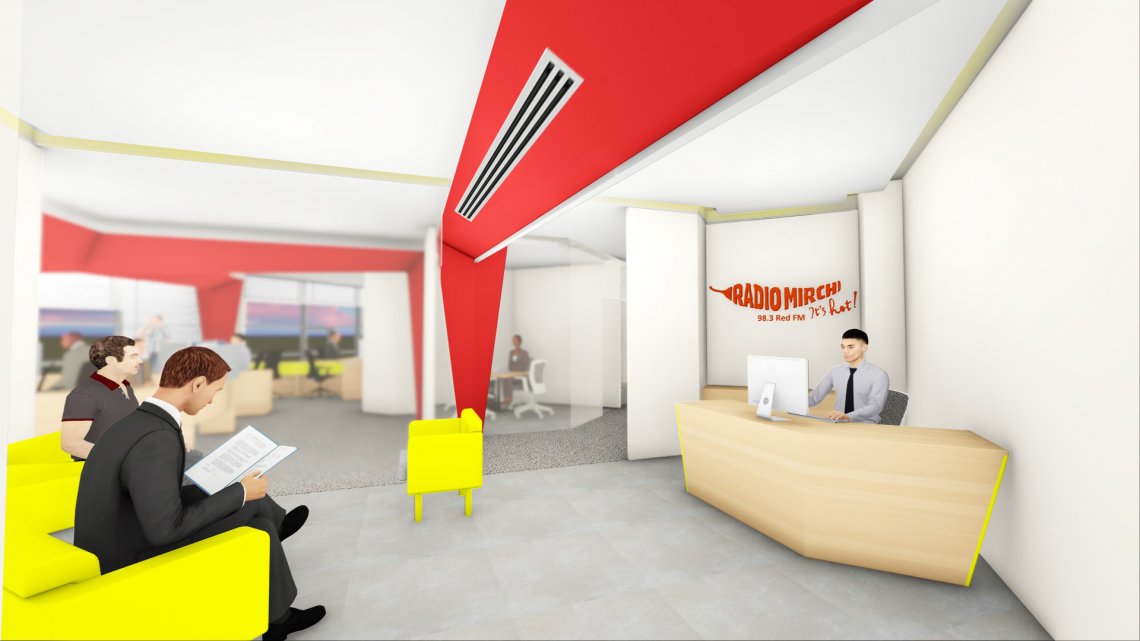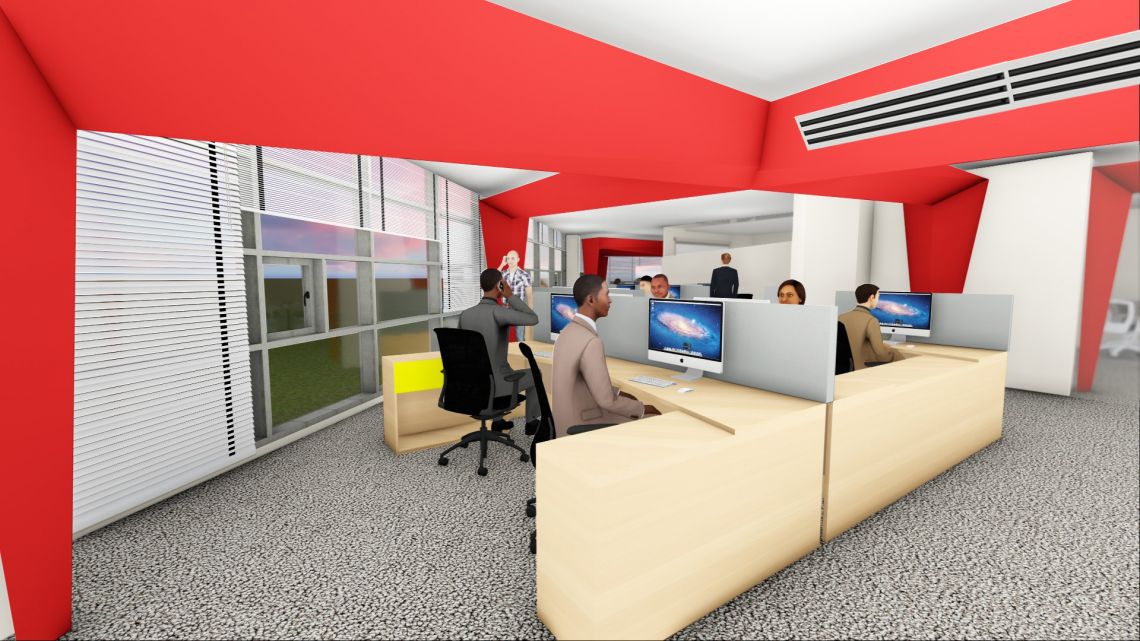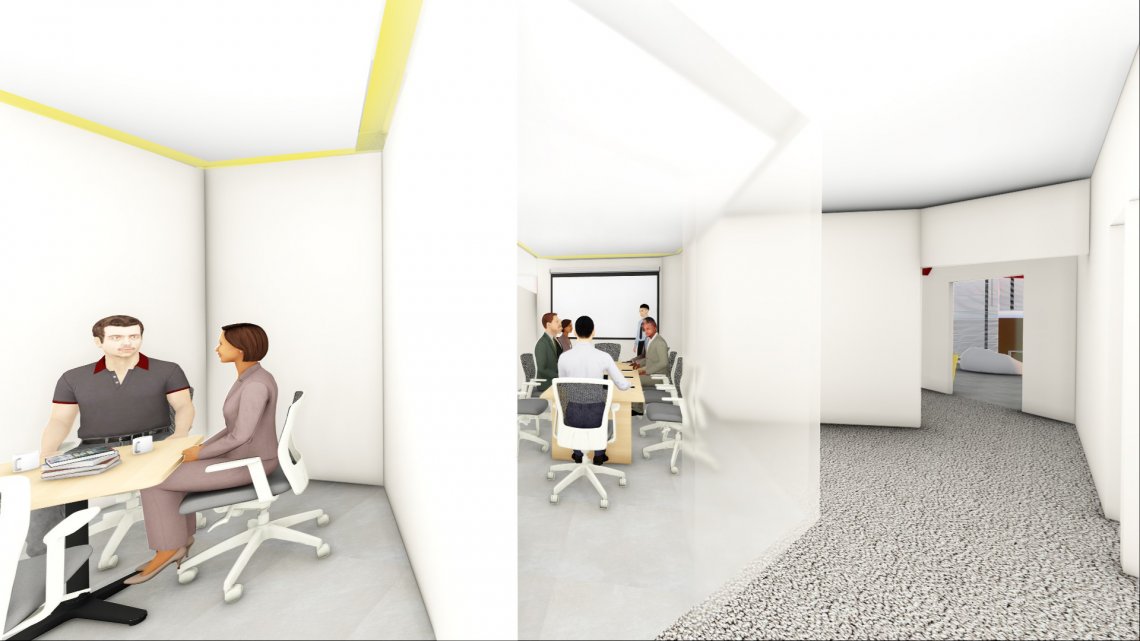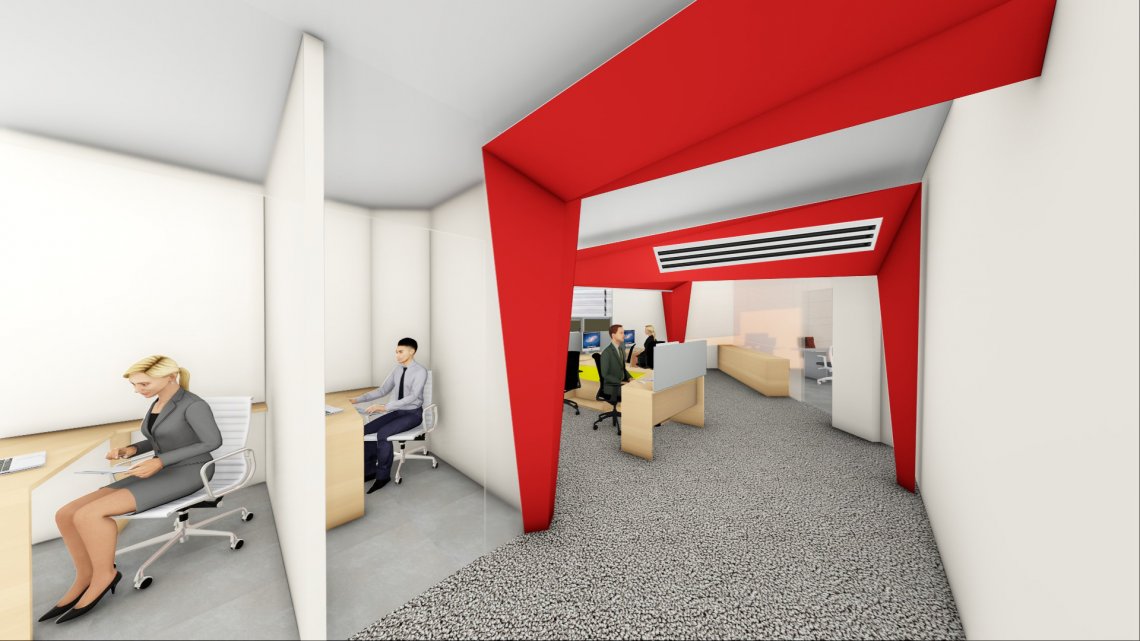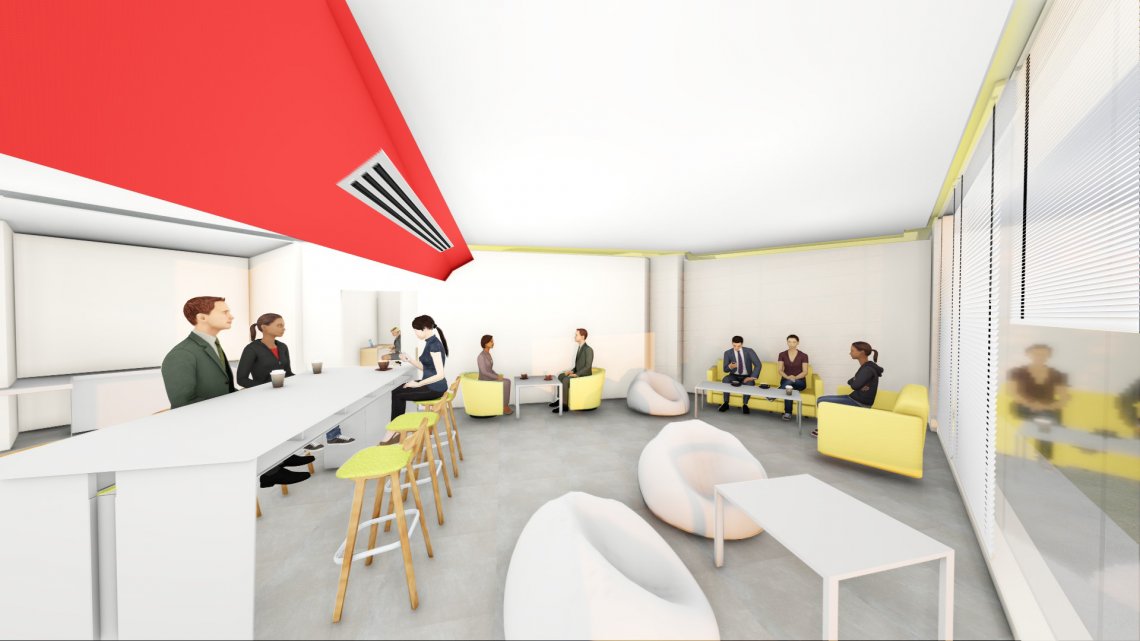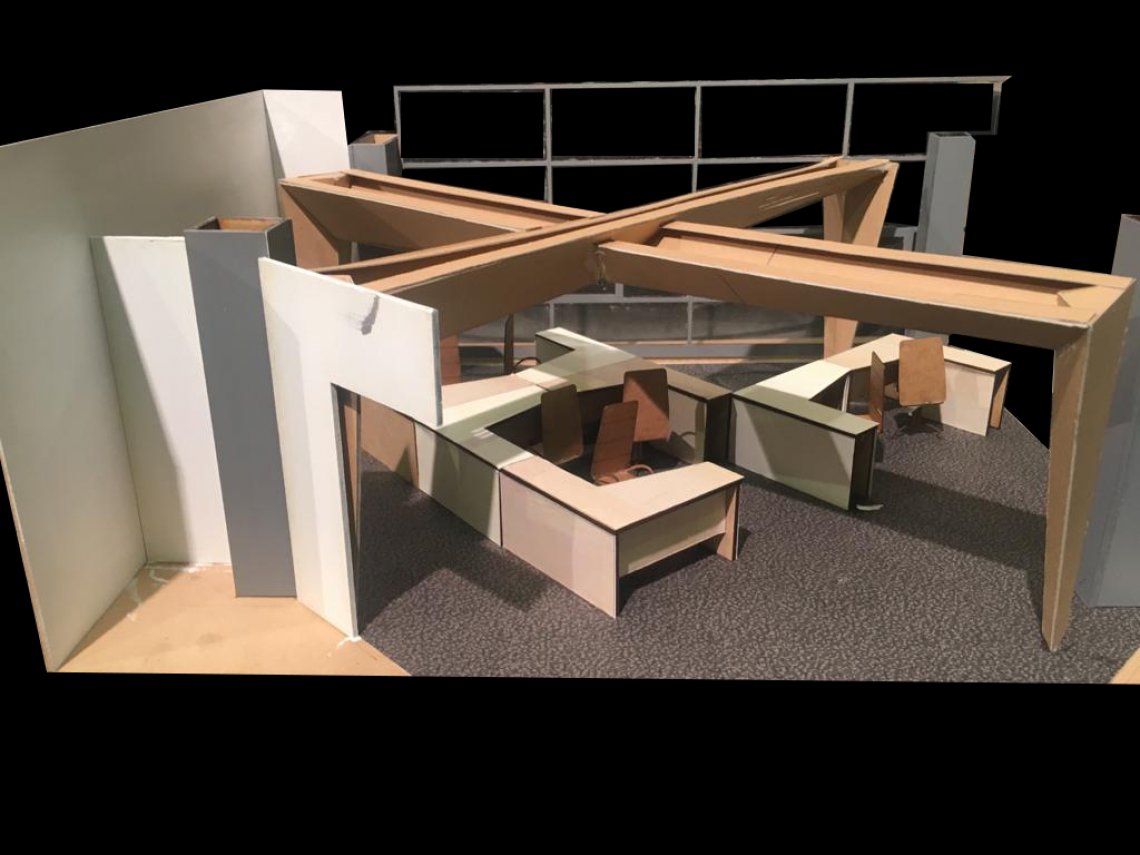Your browser is out-of-date!
For a richer surfing experience on our website, please update your browser. Update my browser now!
For a richer surfing experience on our website, please update your browser. Update my browser now!
Radio Mirchi revolves around being Dynamic and Engaging in its nature. The modules of the intersecting tapered frame structure are strategically placed to invoke the dynamic nature of the company and in a manner that they are visible from any place in the office. Taking the company’s informal and dynamic nature, visual connectivity between the spaces is created by glass partitions. Space planning is done in a manner, that the visitors cannot access the private areas in the office by placing the public spaces (meeting room and conference) at the entrance. The tapered frame structure is not only a free-standing element in the space but it integrates HVAC, lighting and smoke alarms inside it. By creating different heights through specific angles, I have tried to achieve dynamism and engaging space.
