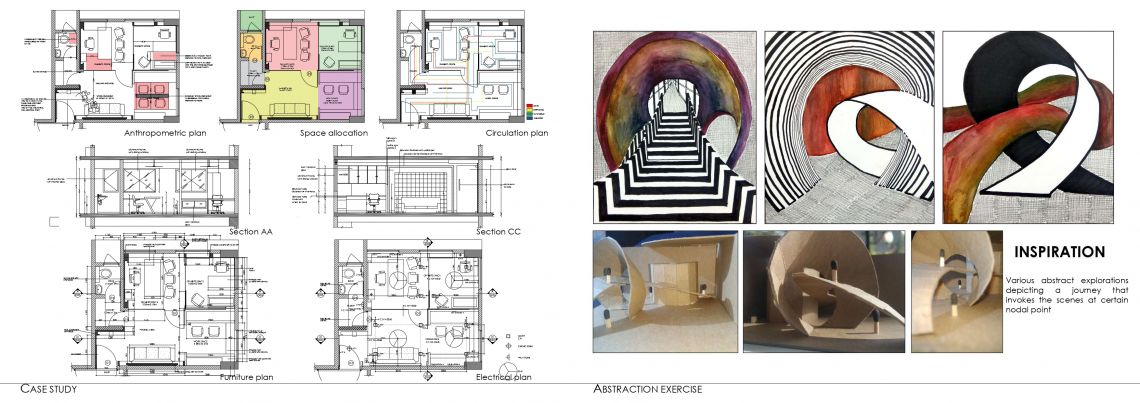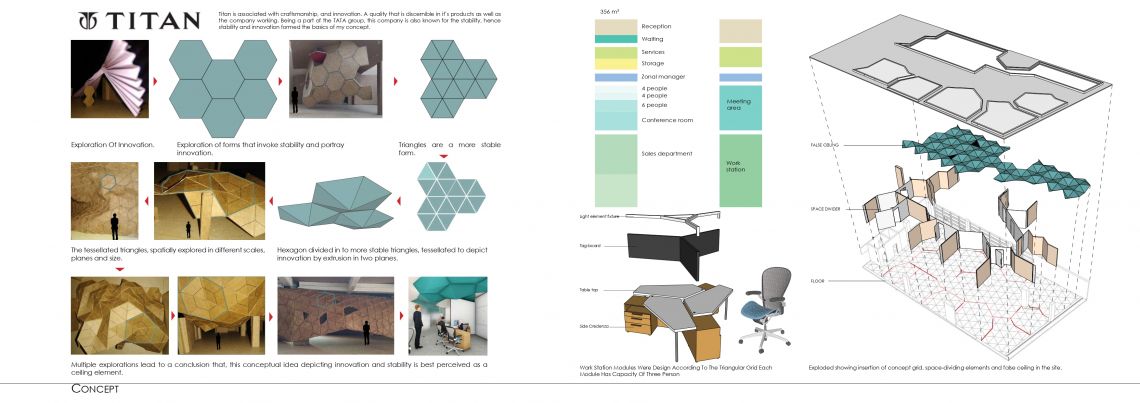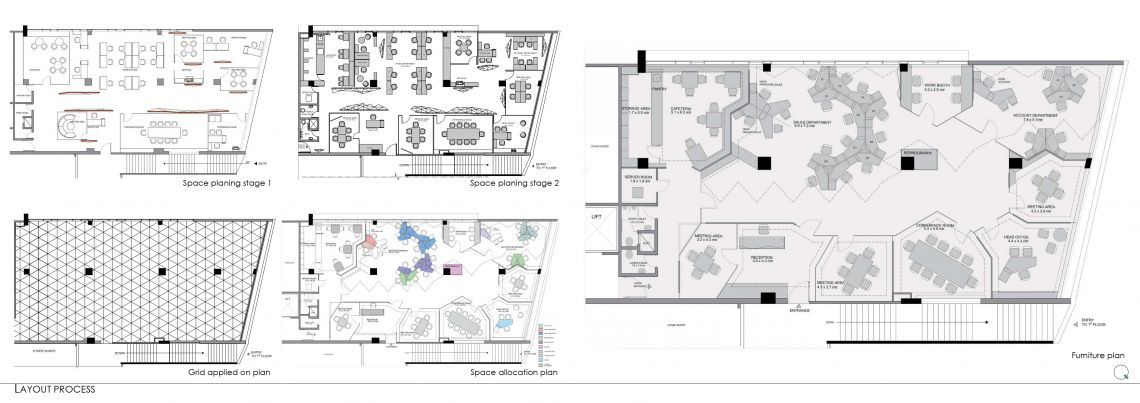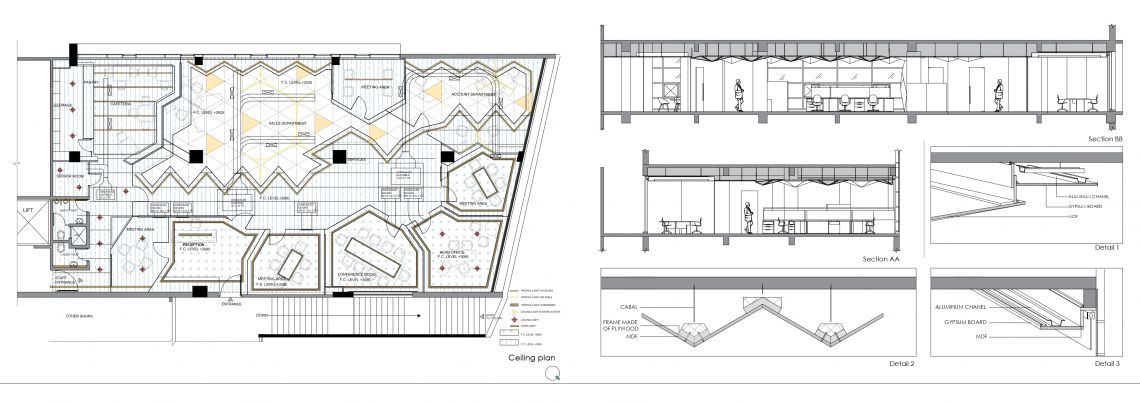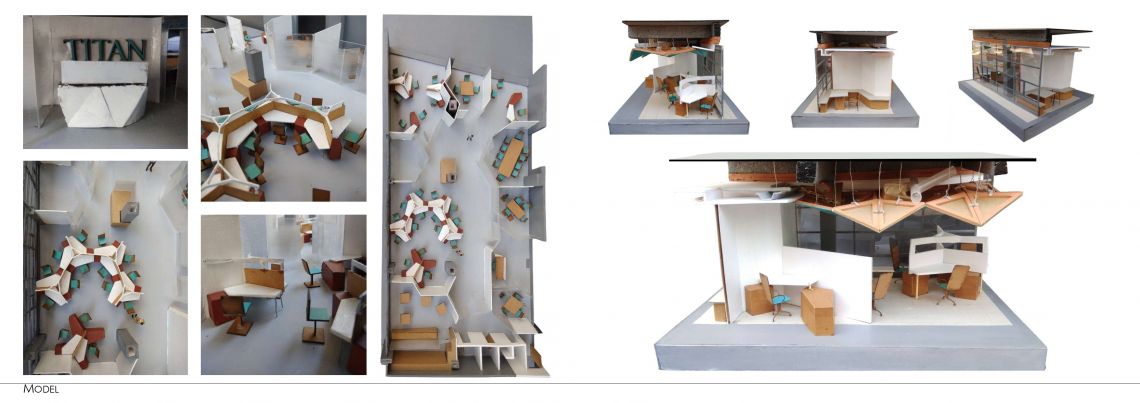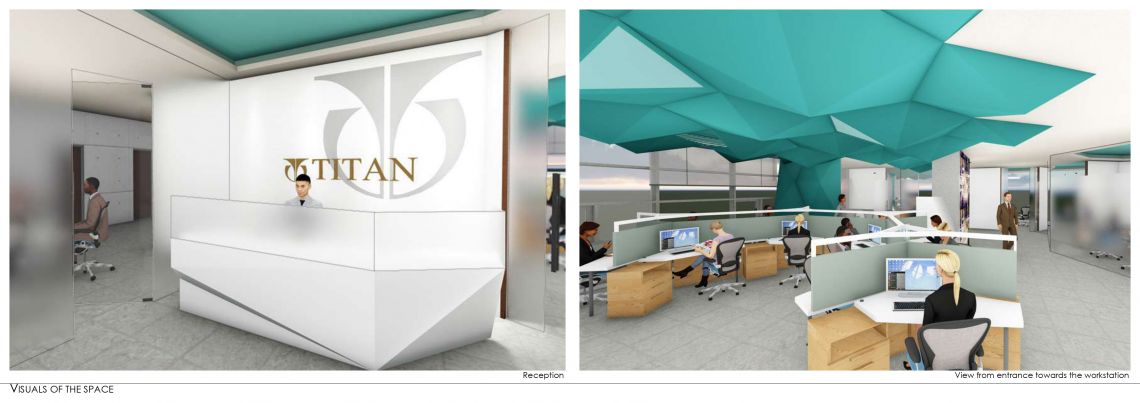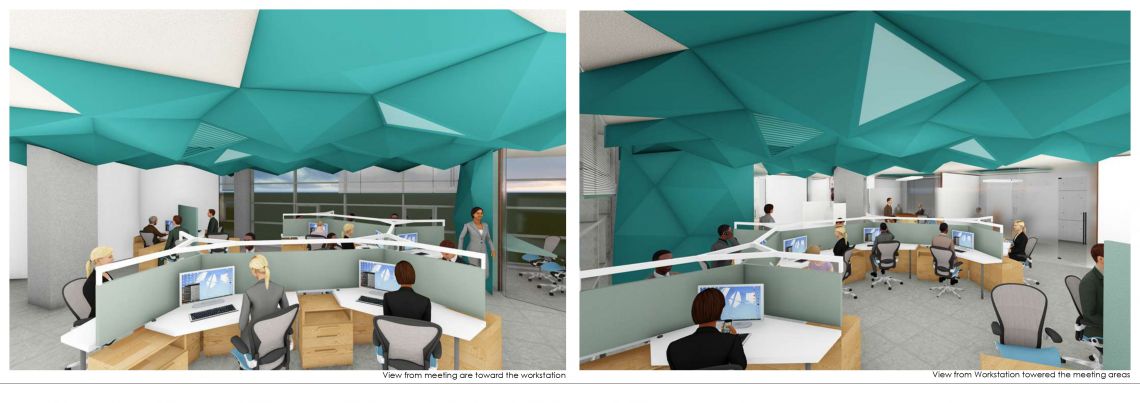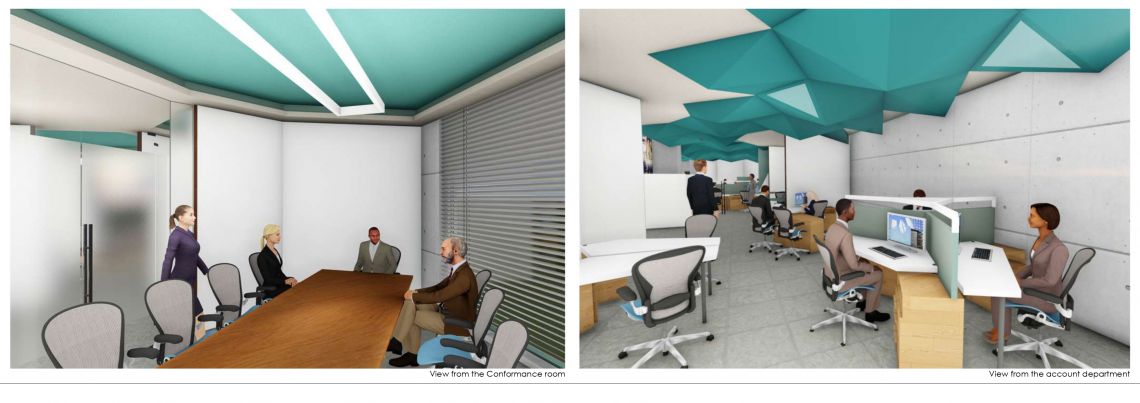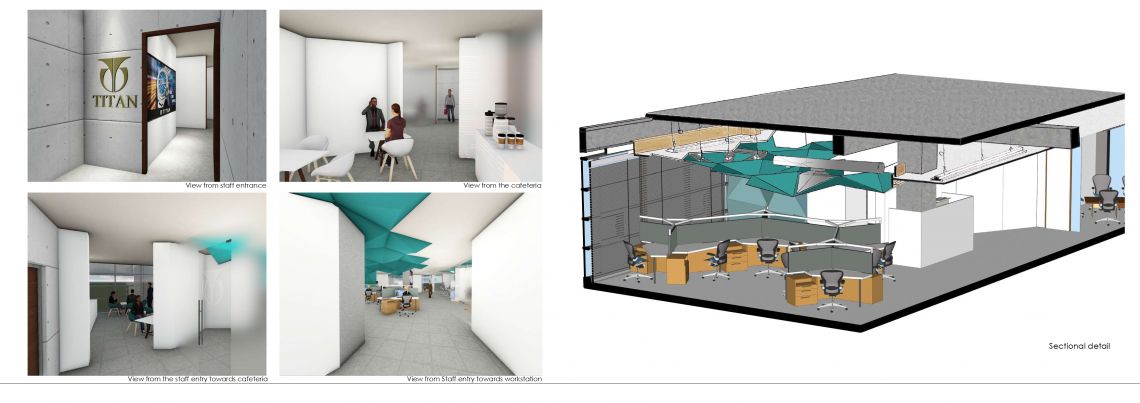Your browser is out-of-date!
For a richer surfing experience on our website, please update your browser. Update my browser now!
For a richer surfing experience on our website, please update your browser. Update my browser now!
The studio focuses on planning, organizing and design detail. The project was to design an office space bearing in mind the brand identity and values for corporate entity. The focus was also on detailing of the same space by learning about materials, methods of construction, design detail and services involved. The core aim of the studio is to execute the process of translating concept to construction. Initially case study was done to understand the characteristics of the company titan begin the brand here, the office was designed taking stability and innovation as a concept in the space.Concept cover the false tapered ceiling in circulation area inculcates HVAC and light which services the major area of the entire office.
