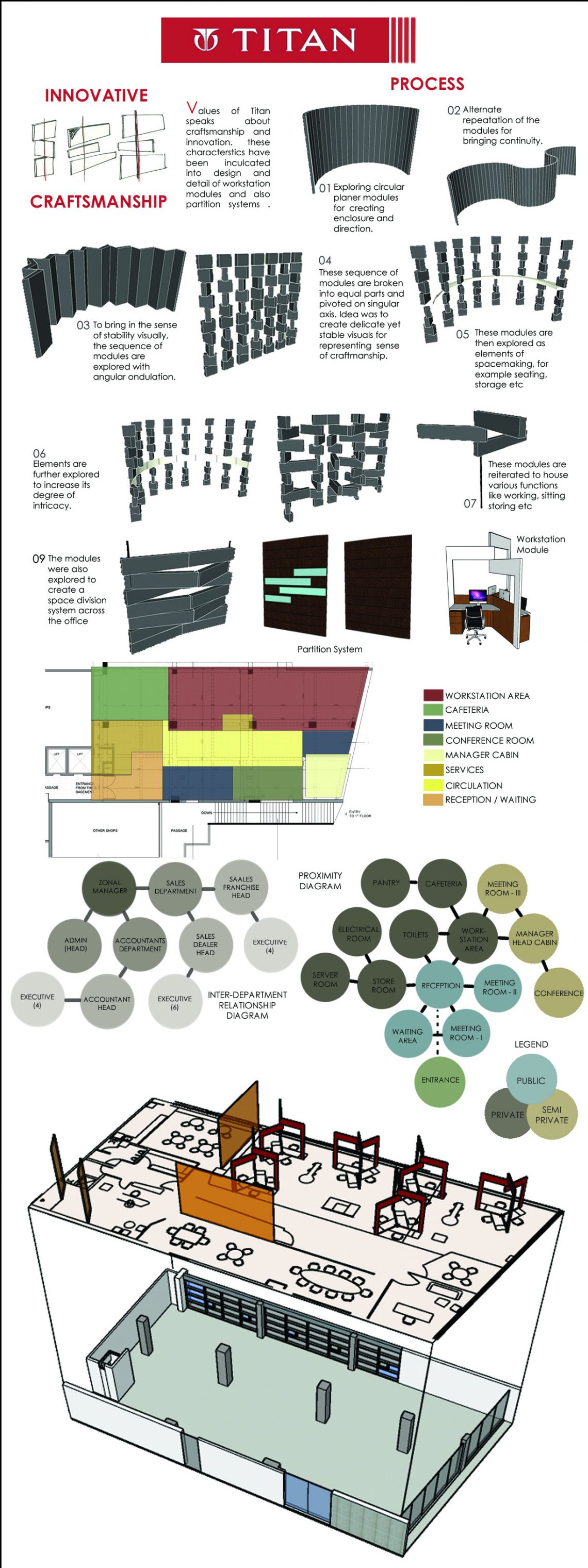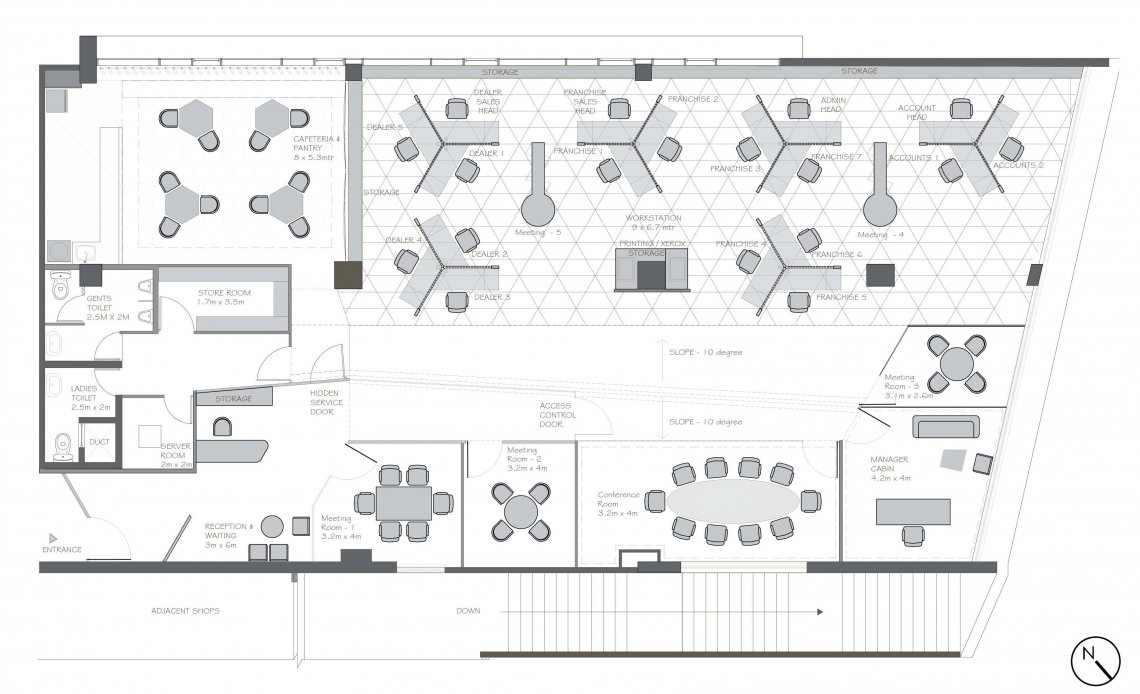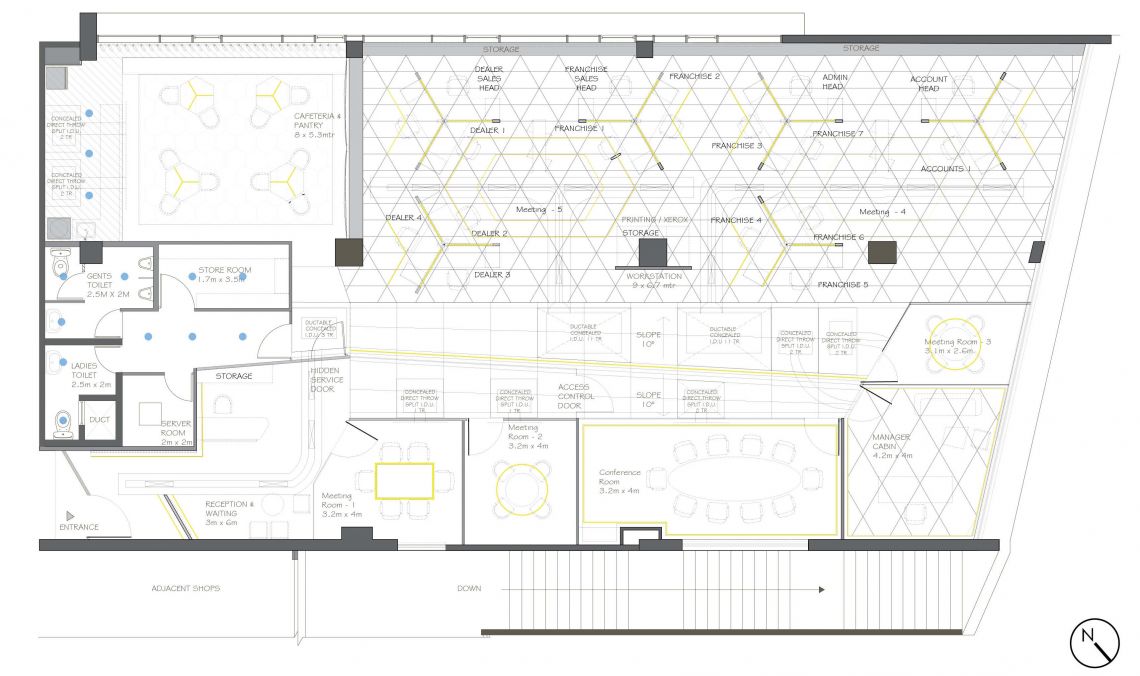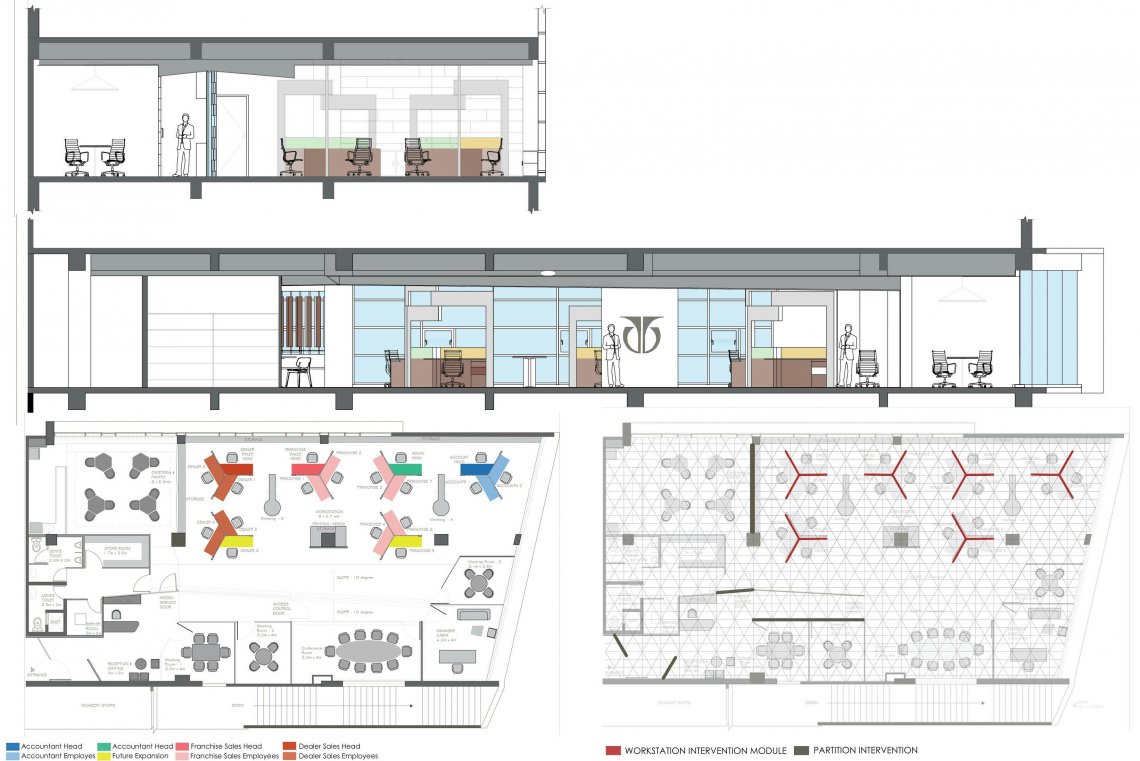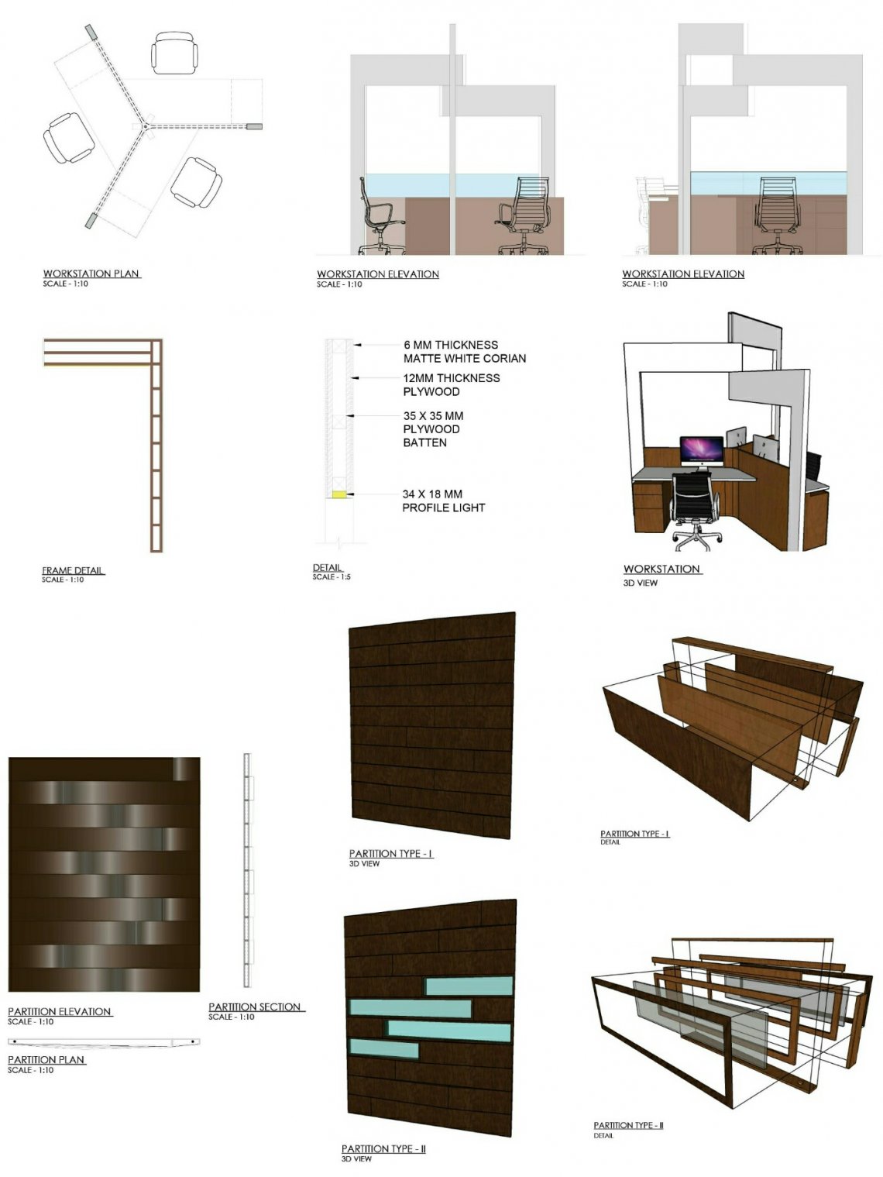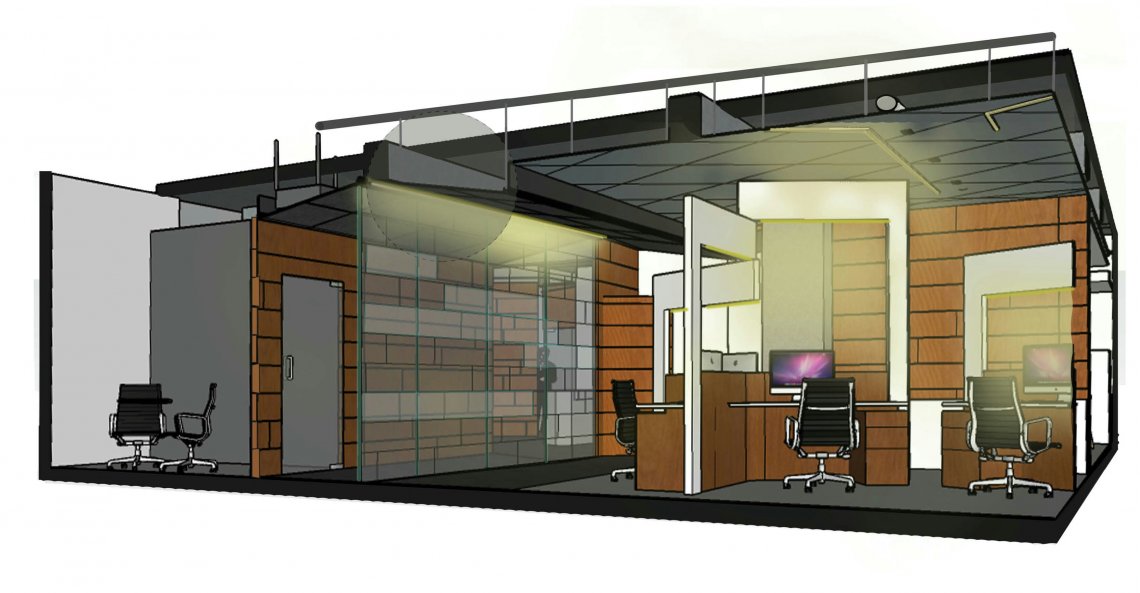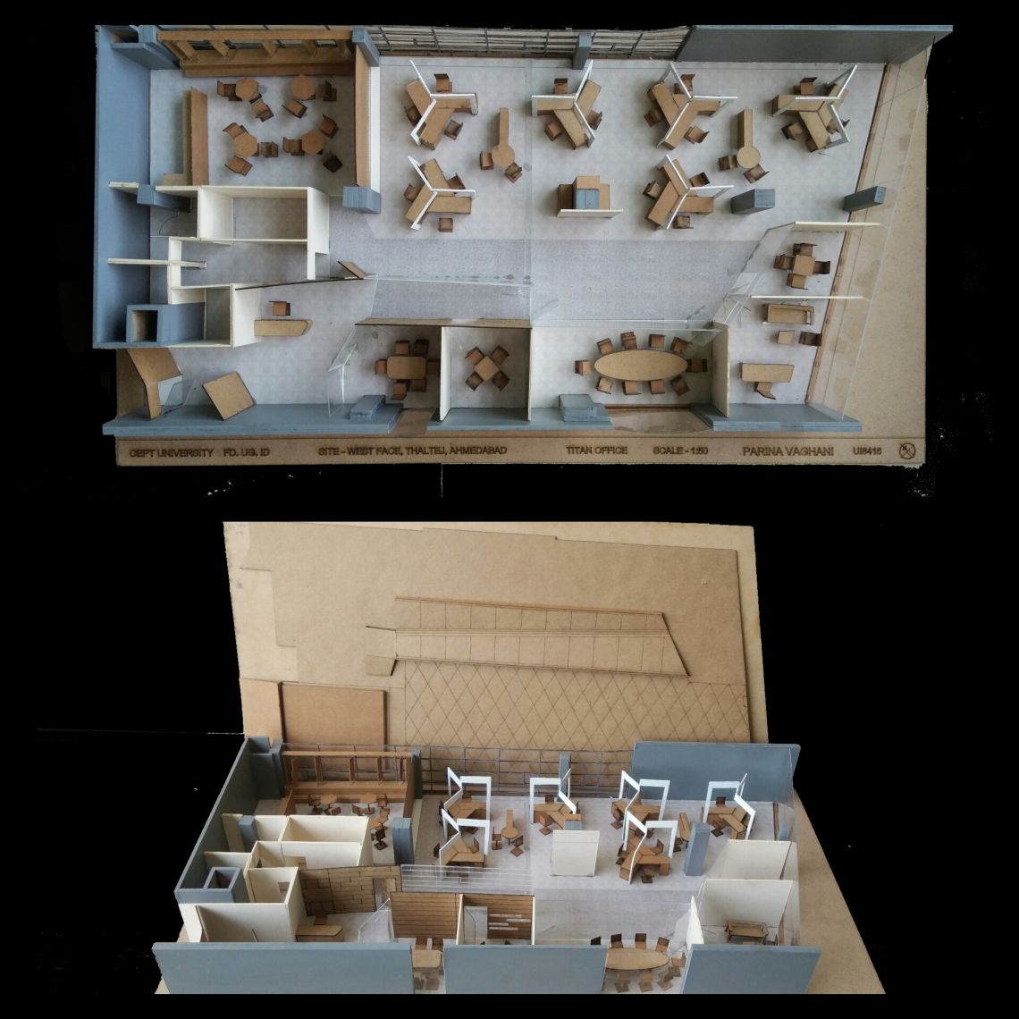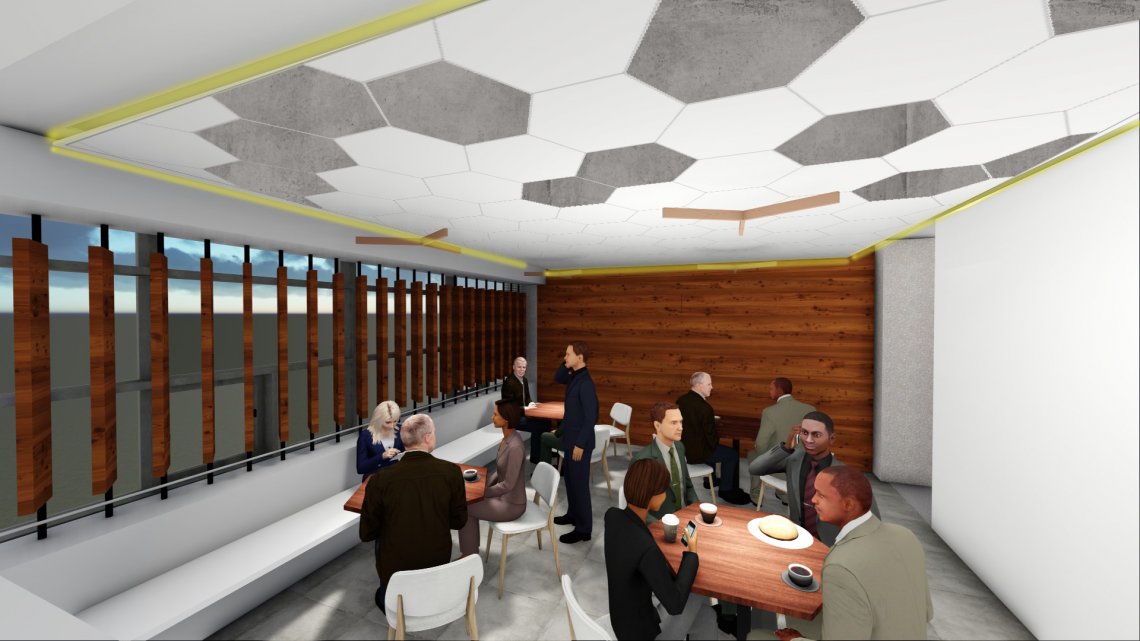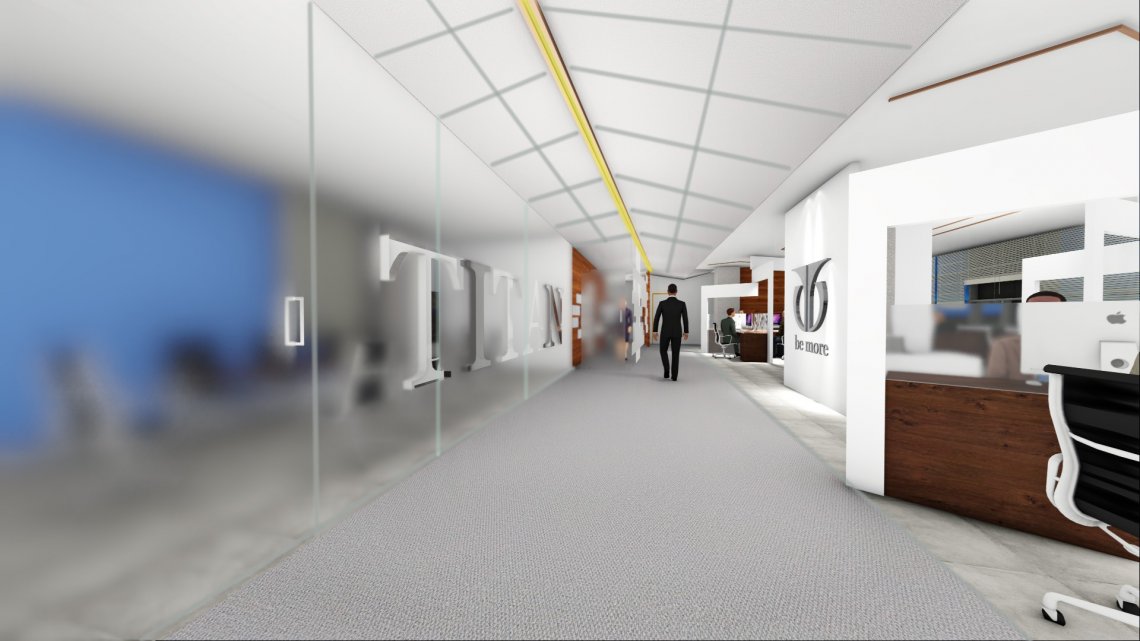Your browser is out-of-date!
For a richer surfing experience on our website, please update your browser. Update my browser now!
For a richer surfing experience on our website, please update your browser. Update my browser now!
Values of TITAN Watch speaks about craftsmanship and innovation. These characteristics have been inculcated into design and detail of workstation modules and partition systems. Working methodology of regional titan office is planned accordingly. Space planning of the titan office is such that the employees and the visitors have fluency in the flow. Meeting rooms, etc are planned prior to the entrance. Workstation module is designed keeping in mind privacy and connectivity of an employee. While highlighting the circulation space of the office the angular glass partition having semi-translucent property is creating visual connectivity of public space with semi-private space and is guiding a way. The false tapered ceiling in circulation area inculcates hvac and light which services the major area of the entire office. With following angular grid in the space have tried to achieve innovatively and with detail of partition and workstation module have attained characteristics of craftsmanship
