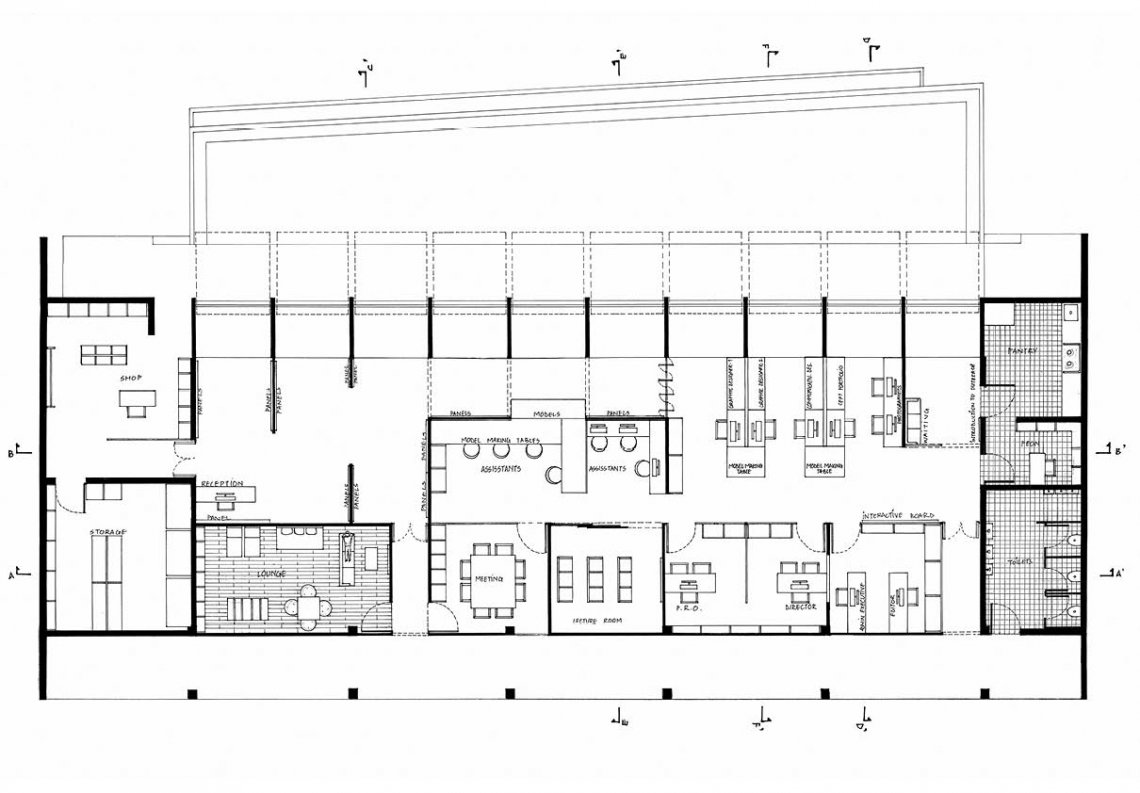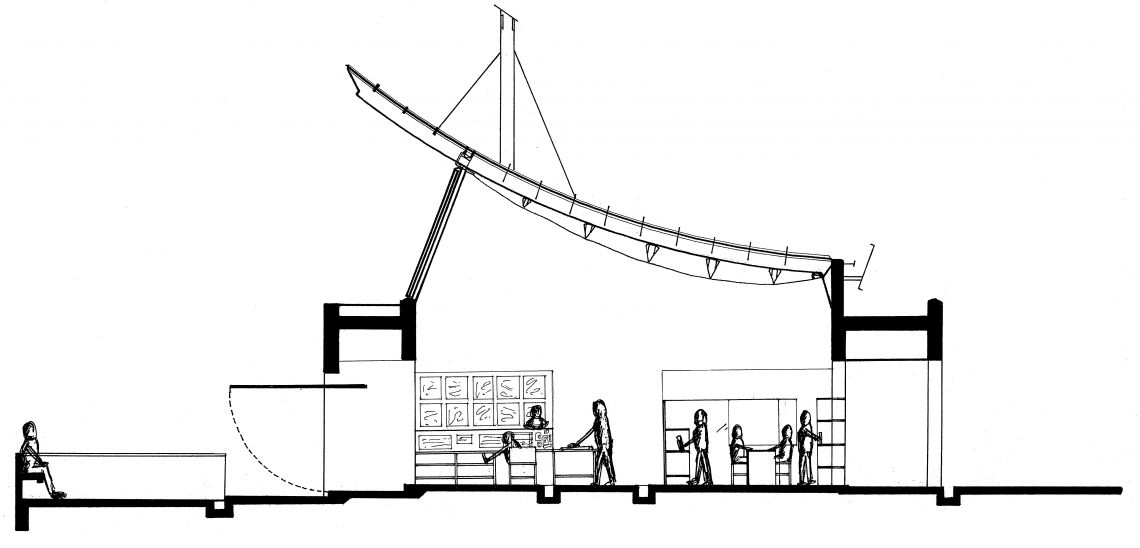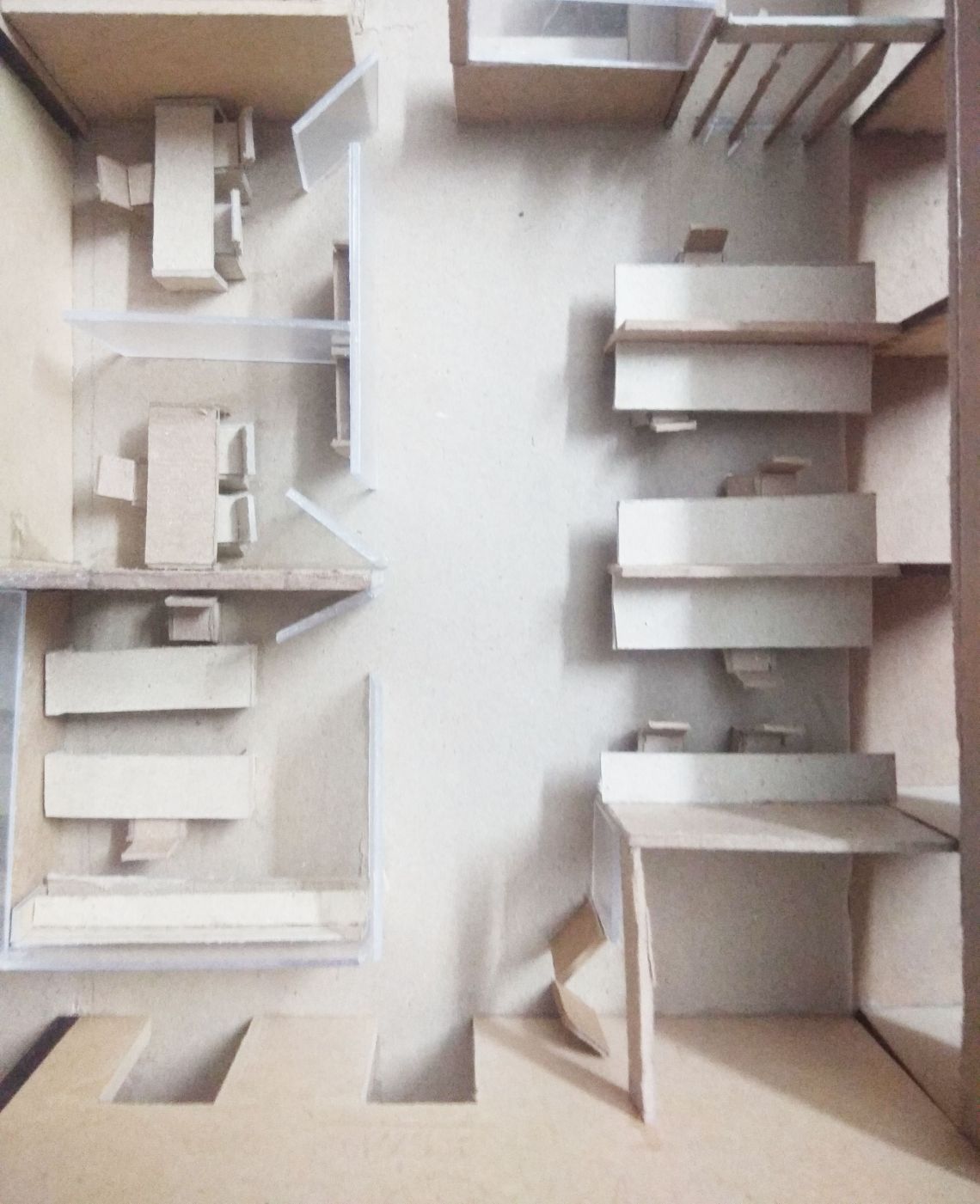Your browser is out-of-date!
For a richer surfing experience on our website, please update your browser. Update my browser now!
For a richer surfing experience on our website, please update your browser. Update my browser now!
The studio was based upon designing and majorly space planning a CEPT OUTREACH office in the new CEPT WORKSHOP building. Out of the three bays of the building, only one bay was to be used for the program. The studio further developed upon understanding and following various functionalities of an working office and design accordingly. The space planning included placement of large scale elements like dry partitions and areas as well as small scale elements like a working desks and a storage unit.







