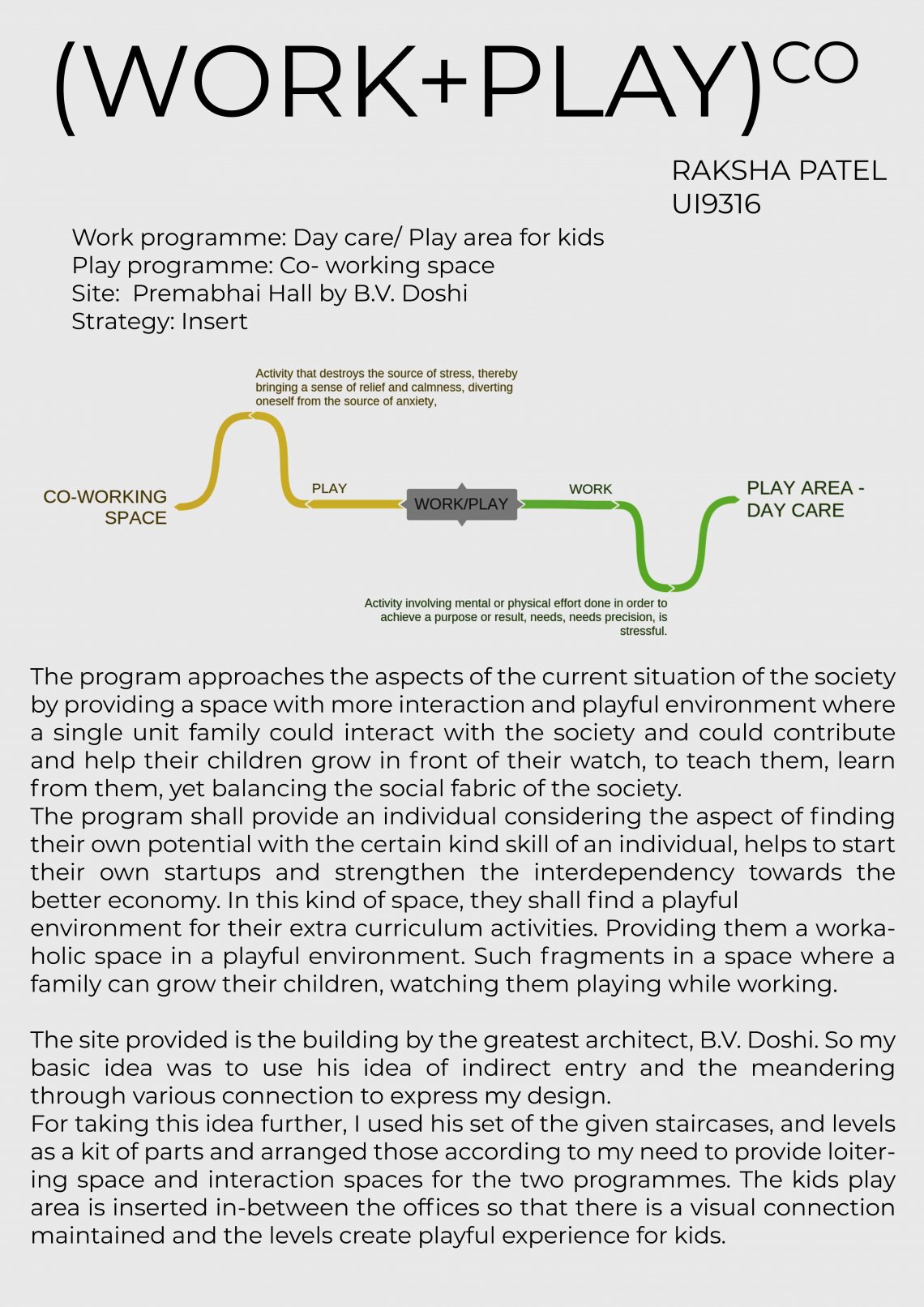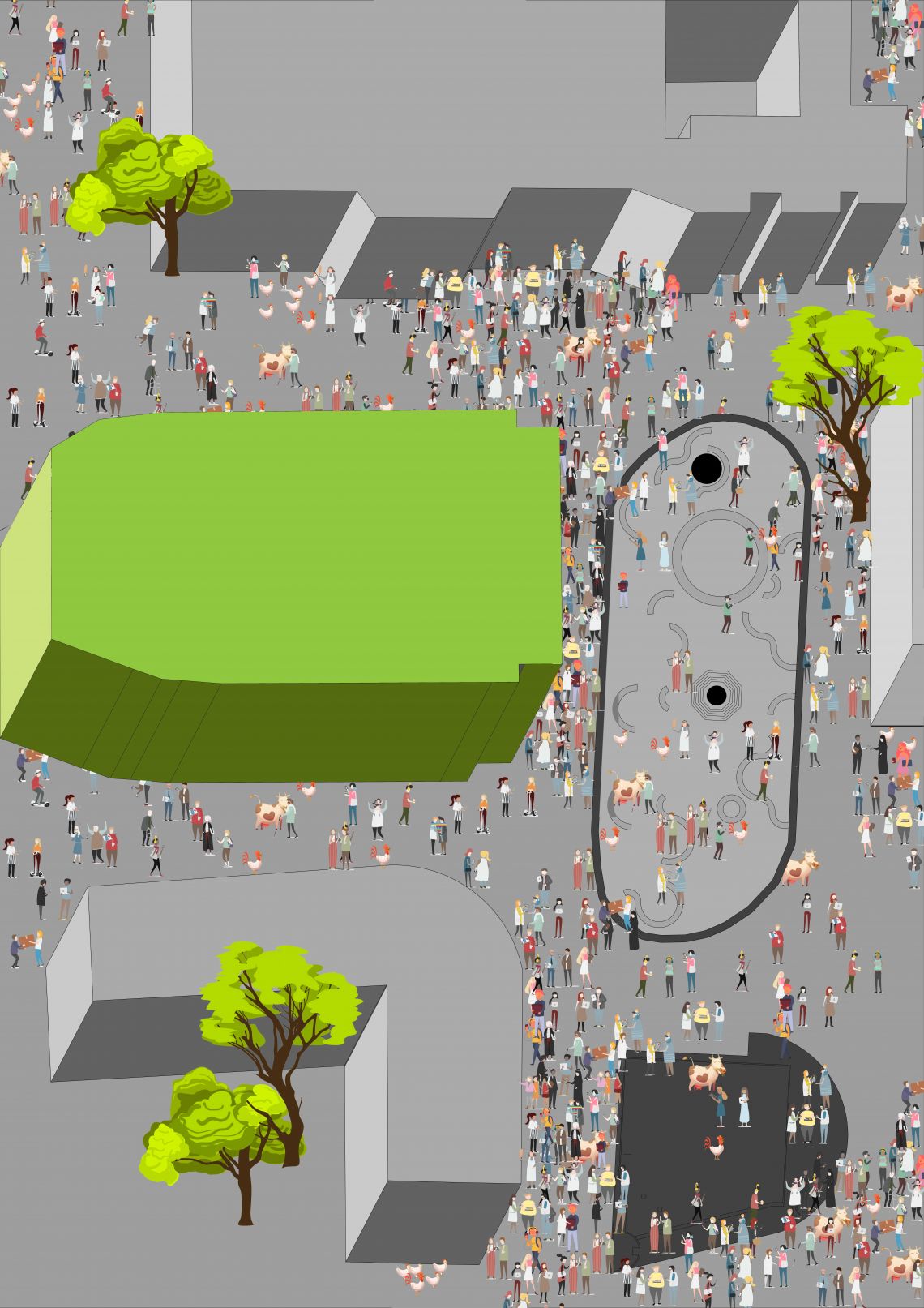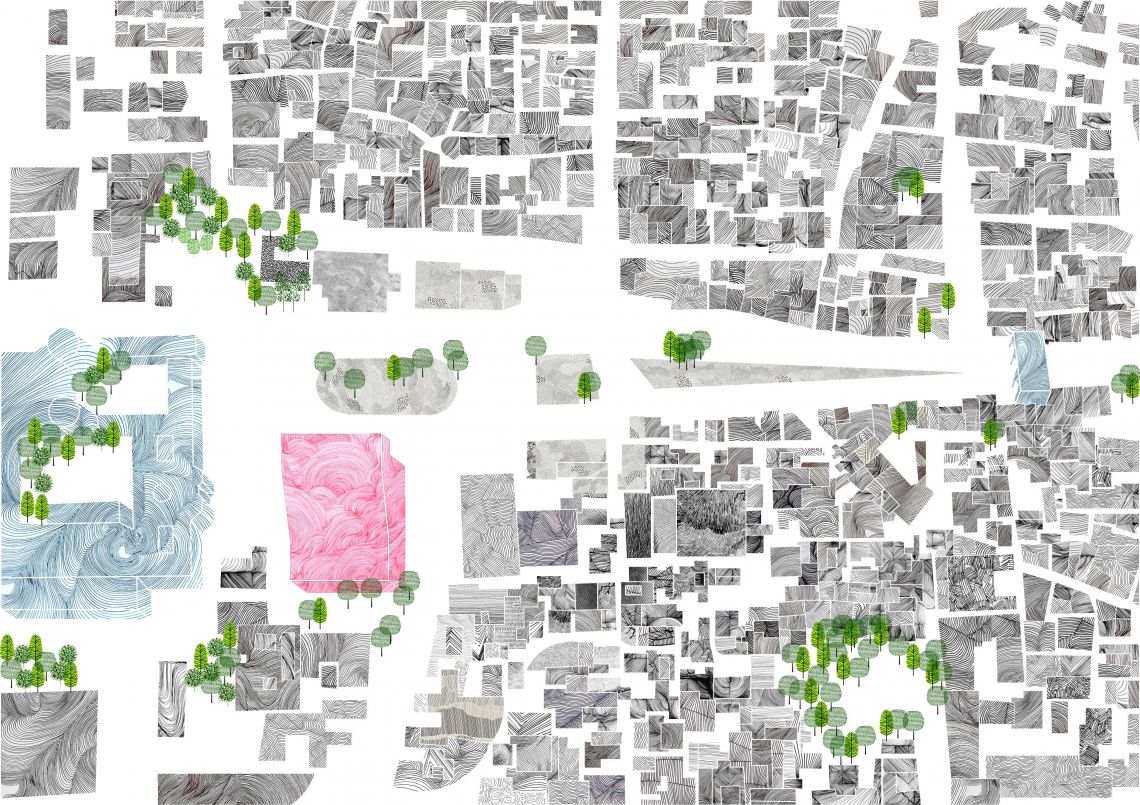Your browser is out-of-date!
For a richer surfing experience on our website, please update your browser. Update my browser now!
For a richer surfing experience on our website, please update your browser. Update my browser now!
The program approaches the aspects of the current situation of the society by providing a space with more interaction and playful environment where a single unit family could interact with the society and could contribute and help their children grow in front of their watch, to teach them, learn from them, yet balancing the social fabric of the society. The program shall provide an individual considering the aspect of finding their own potential with the certain kind skill of an individual, helps to start their own startups and strengthen the interdependency towards the better economy. In this kind of space, they shall find a playful environment for their extra curriculum activities. Providing them a workaholic space in a playful environment. Such fragments in a space where a family can grow their children, watching them playing while working. The site provided is the building by the greatest architect, B.V. Doshi. So my basic idea was to use his idea of indirect entry and the meandering through various connection to express my design. For taking this idea further, I used his set of the given staircases, and levels as a kit of parts and arranged those according to my need to provide loitering space and interaction spaces for the two programmes. The kids play area is inserted in-between the offices so that there is a visual connection maintained and the levels create a playful experience for kids.



.jpg)
(1).jpg)
.jpg)
.jpg)
.jpg)
.jpg)