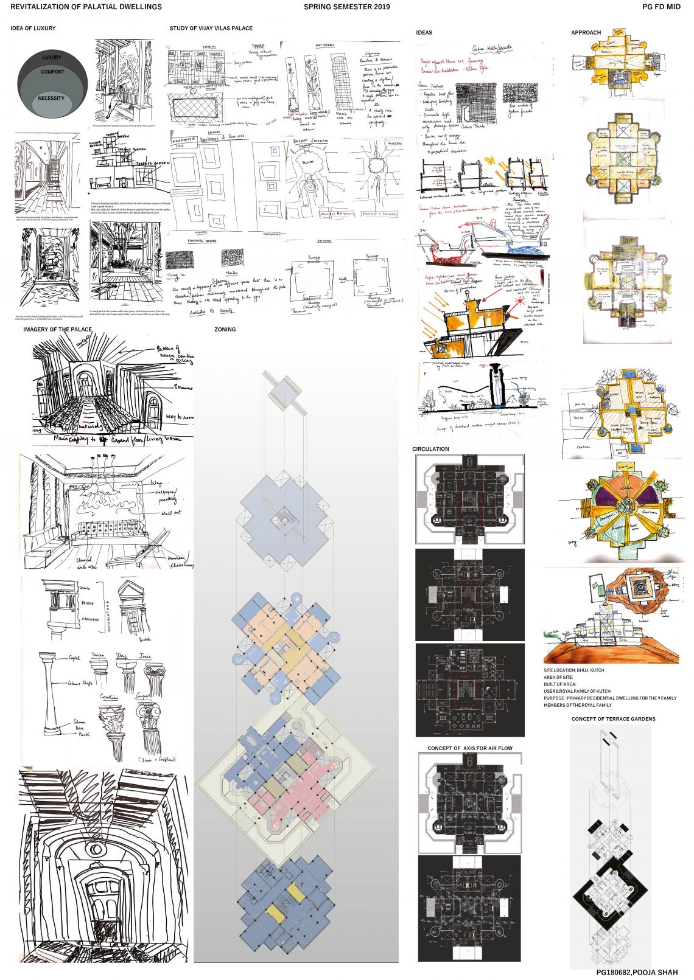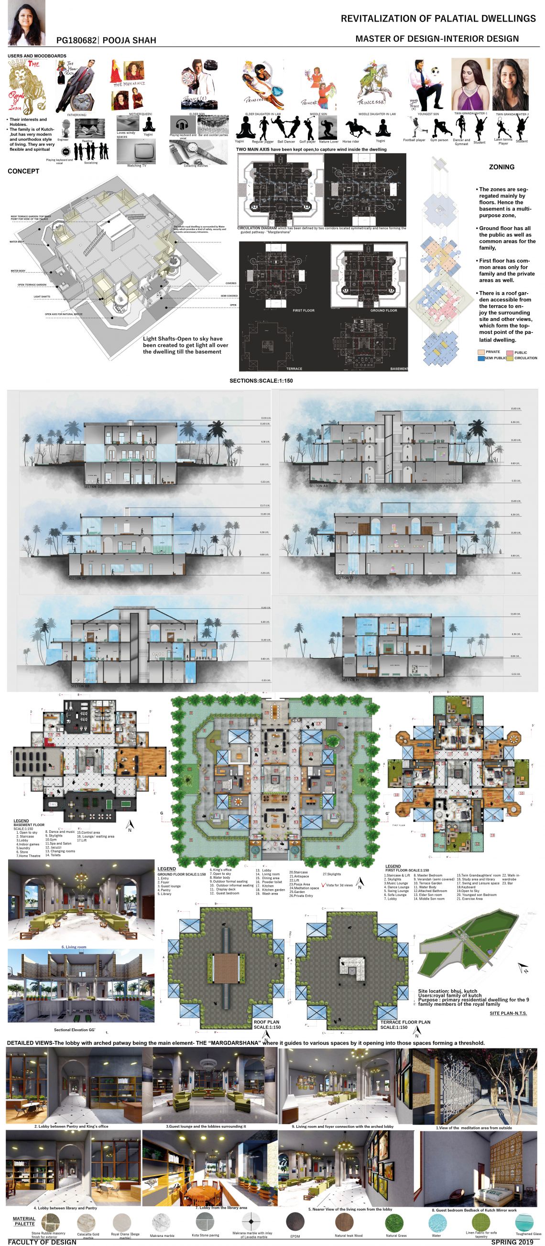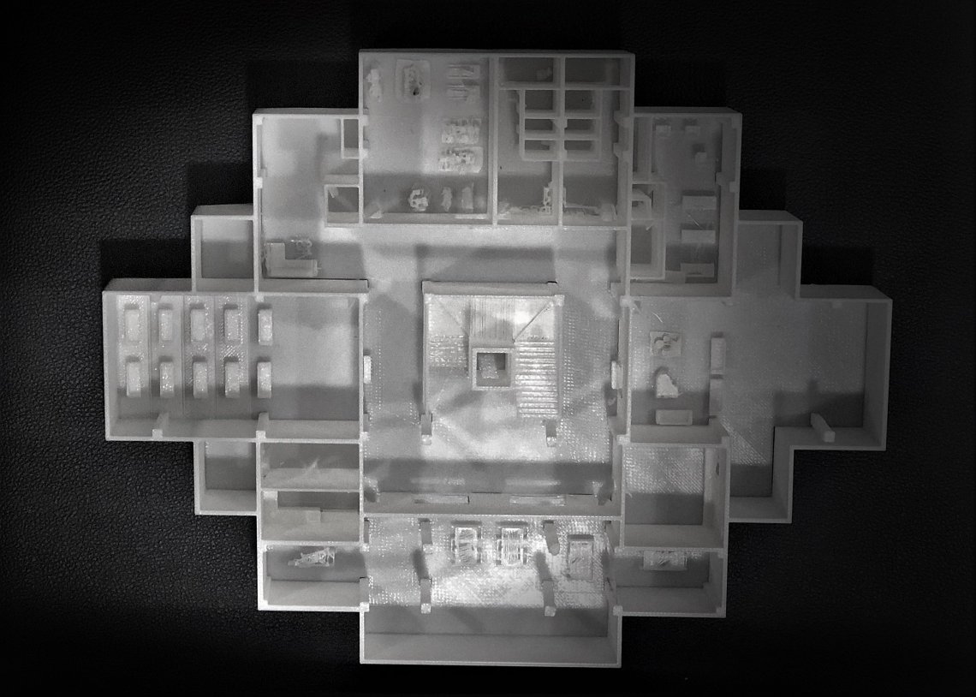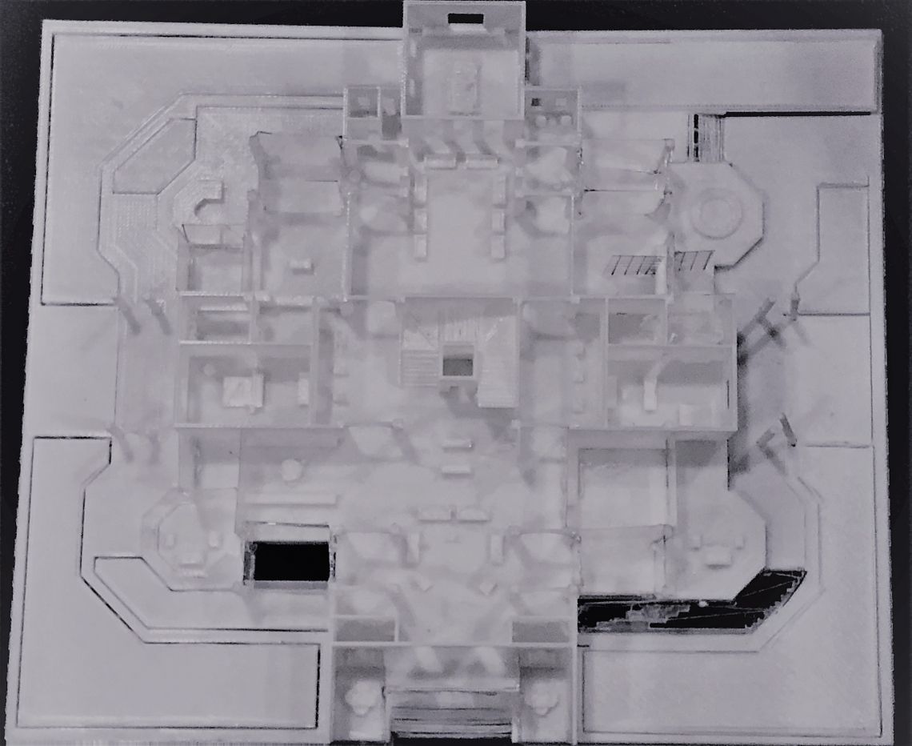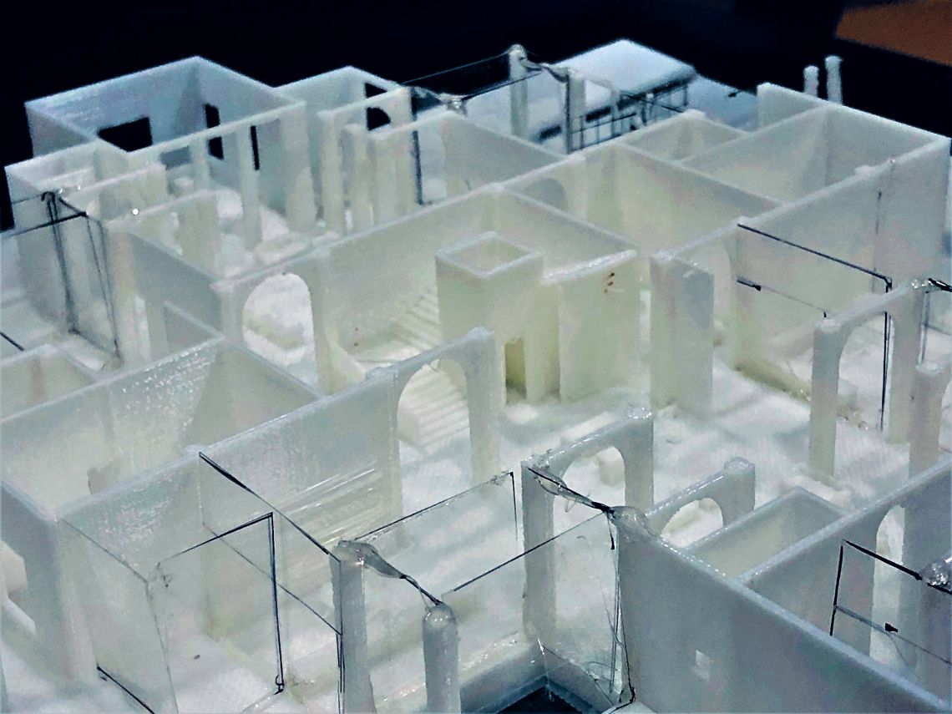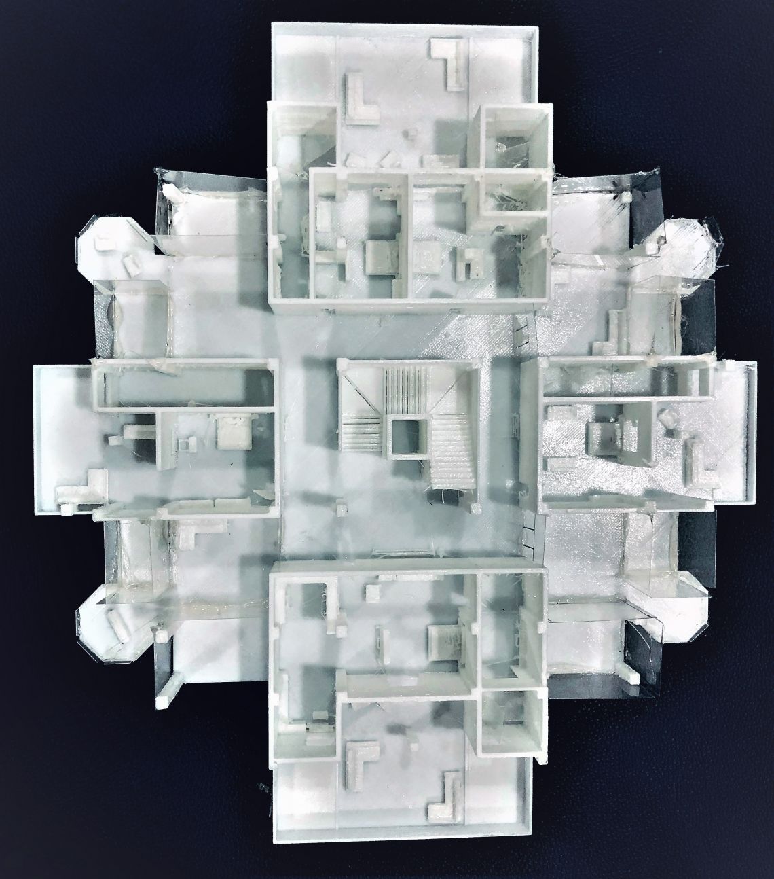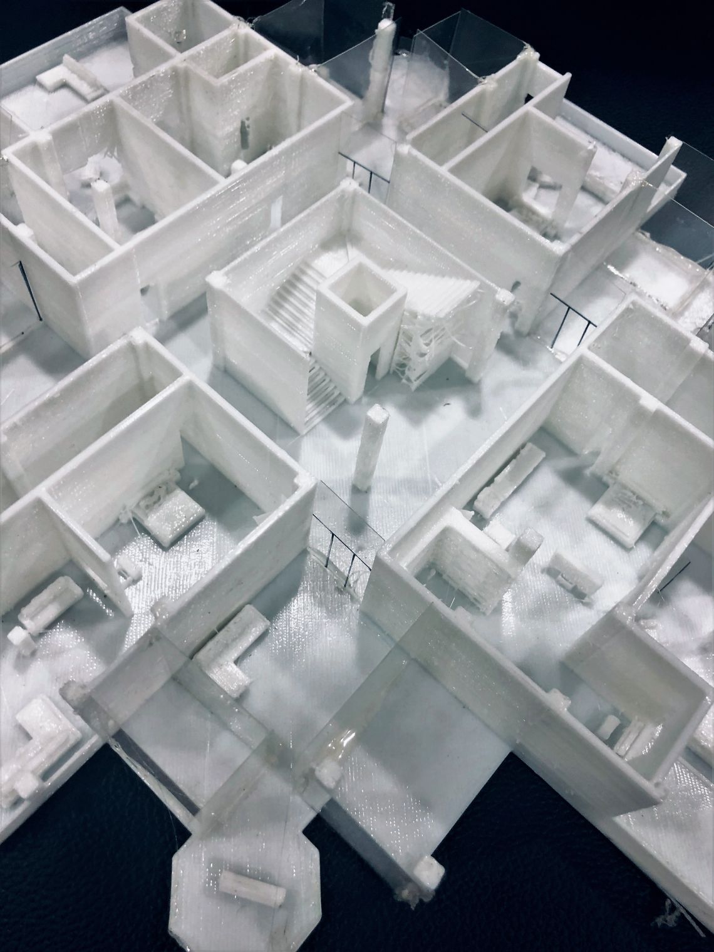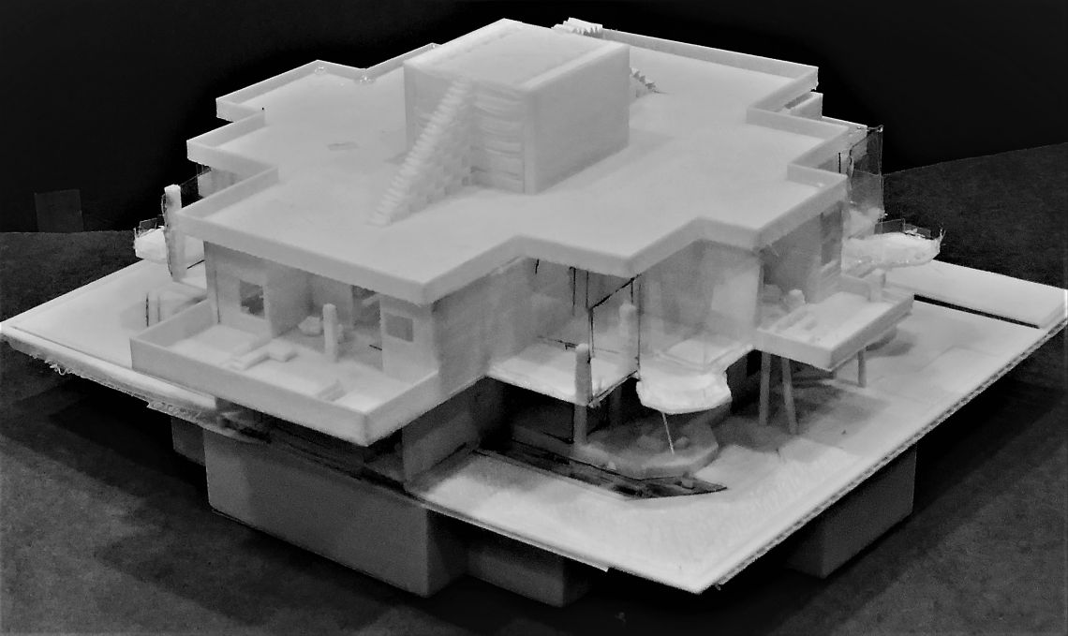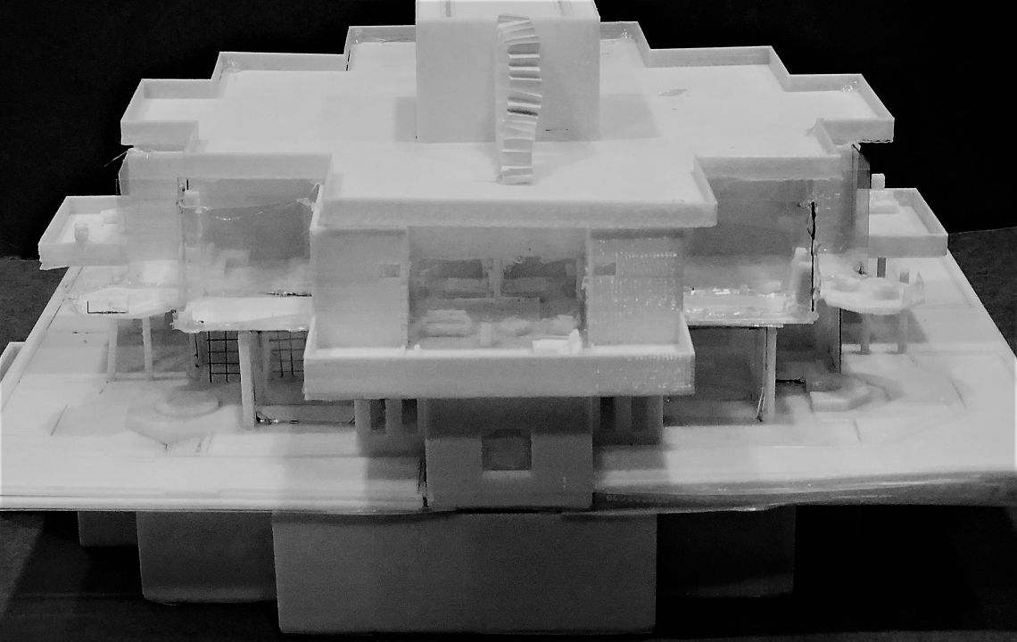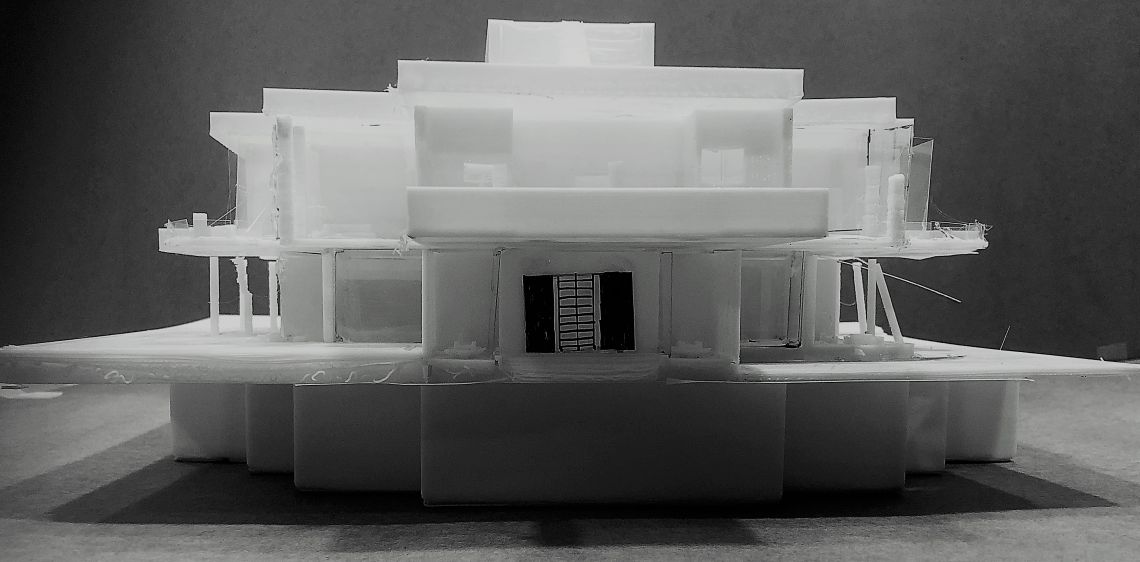Your browser is out-of-date!
For a richer surfing experience on our website, please update your browser. Update my browser now!
For a richer surfing experience on our website, please update your browser. Update my browser now!
The project we have taken up as a studio, is about designing a Palatial Dwelling for the Royal family of Kutch and the site is located in Bhuj, Kutch. The major purpose of the Project was to design a primary residence of the royals of Kutch by taking inspiration from their past palaces.First of all, the studio started with the case study of any palace of India and the idea of luxury, that we had as a fantasy in our minds.My fantasy had ideas like.. The fantasy was then taken further by incorporating it on the site and utilising the column grid of the Vijay Vilas Palace of Mandvi, which we have taken as a live case study and also documented it. The study of Palace of Mandvi led to thinking of the pros and cons in its design and ultimately we thought of an imagery; which took shape from the issues.THE MAJOR ASPECT I WANTED TO DEAL WITH WAS MERGING NATURE WITH THE BUILT AND THUS INCREASING OPENNESS AND FREEDOM; BUT MAINTAINING THE SAFETY AND SECURITY IN THE DWELLING AT THE SAME TIME. Concept: To develop the idea of merging nature with the built, the hierarchy of covered, semi covered and open in the spaces have been used. Terrace gardens have been created on first floor, terrace and roof tops. Not only that each and every bedroom for the royal family members have been merged with their personal terrace gardens. I have made the design such that the major wind directions from West to East and SW to NE are open. For the lack of light in basement, cut outs have been made from terrace till the ground and hence resulting in a light shaft. The interior architecture has been designed such that there are lobbies on each floor, that guide the users to various spaces in which the lobbies open. All the bedrooms and spaces have been personalized. The idea of keeping the current style of interior design was also a focus. I studied some elements of neoclassical style but then had an idea that according to my character brief the modern style merging with palace would be a better combination, ultimately leading to a contemporary feel.
