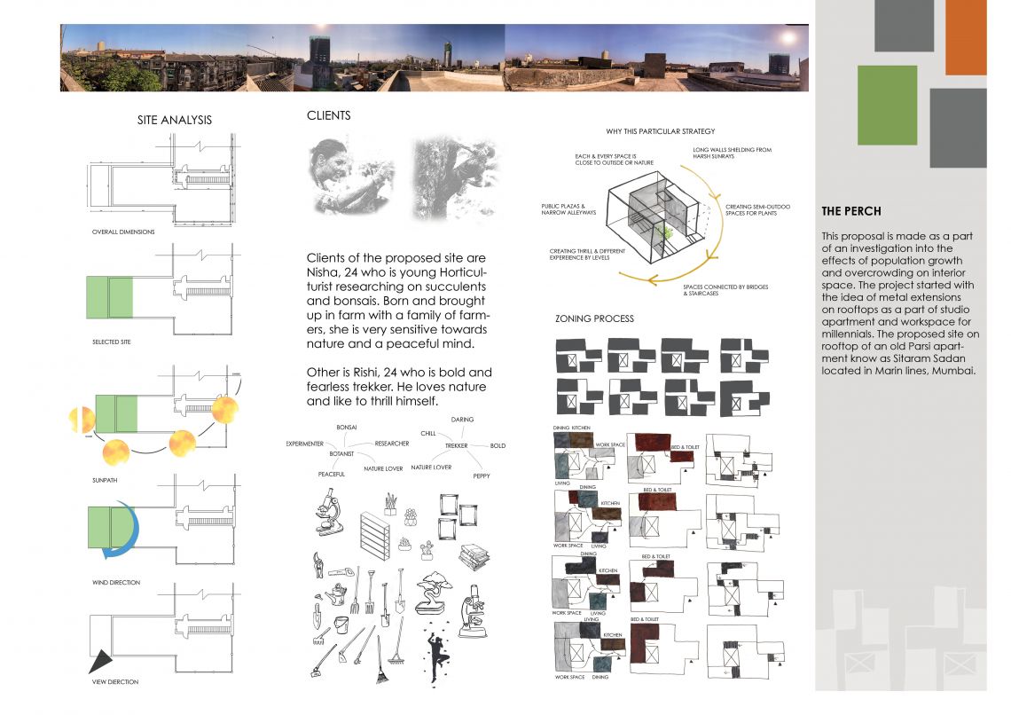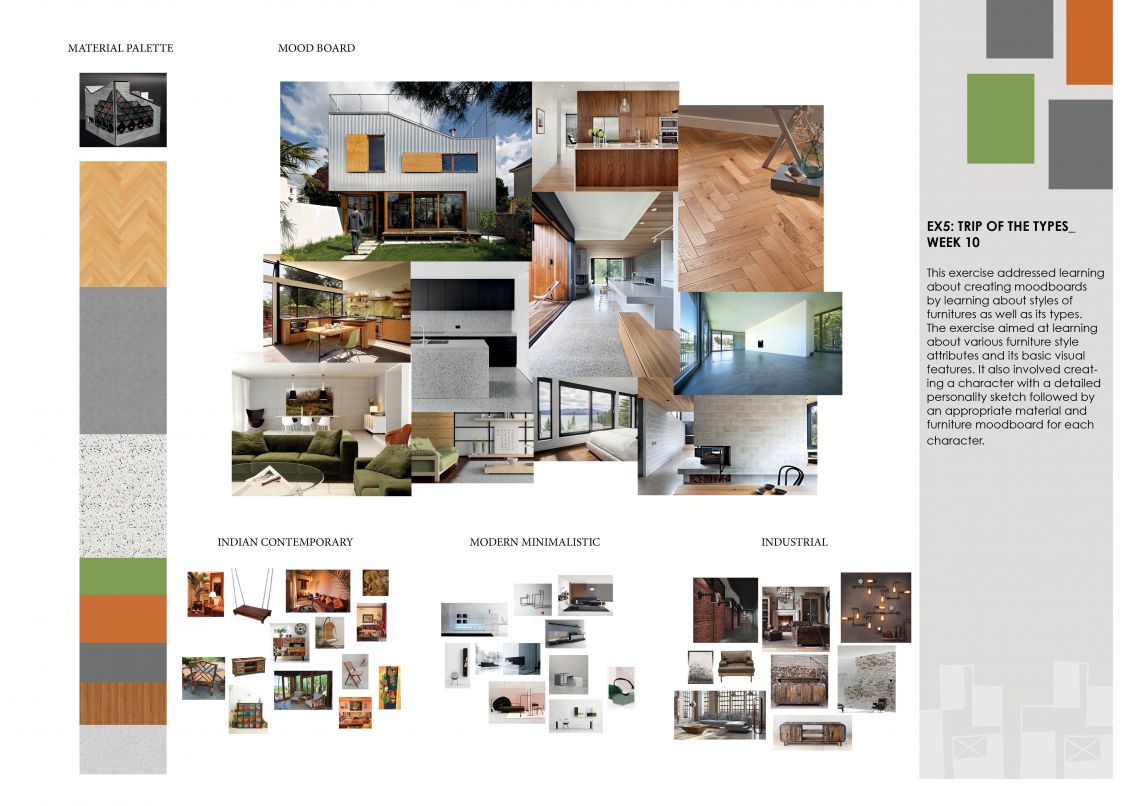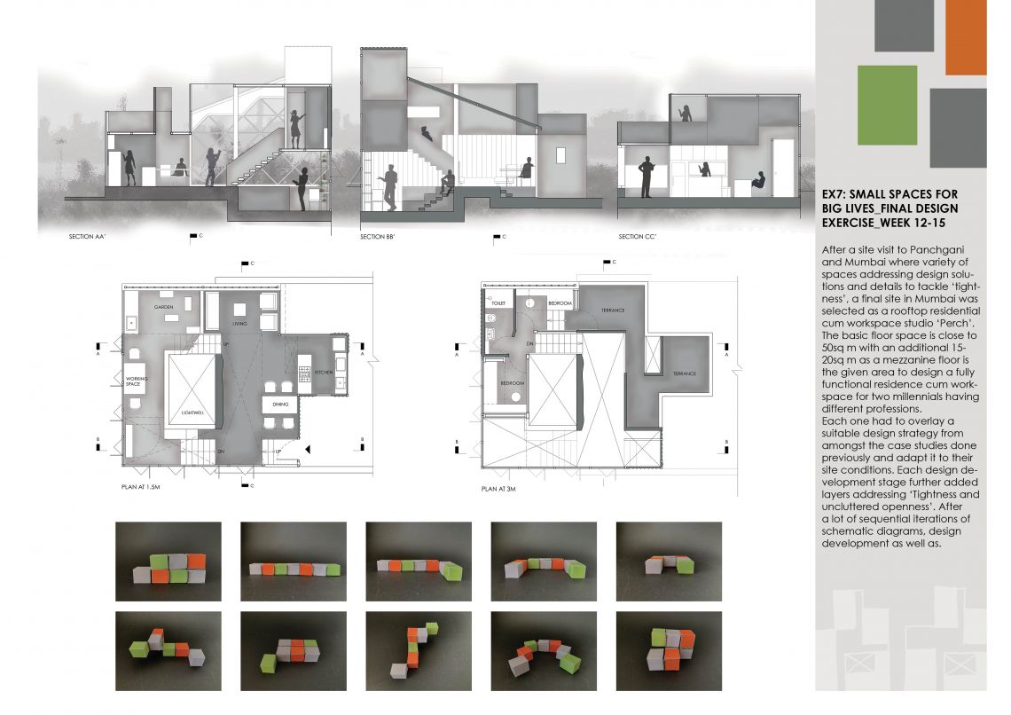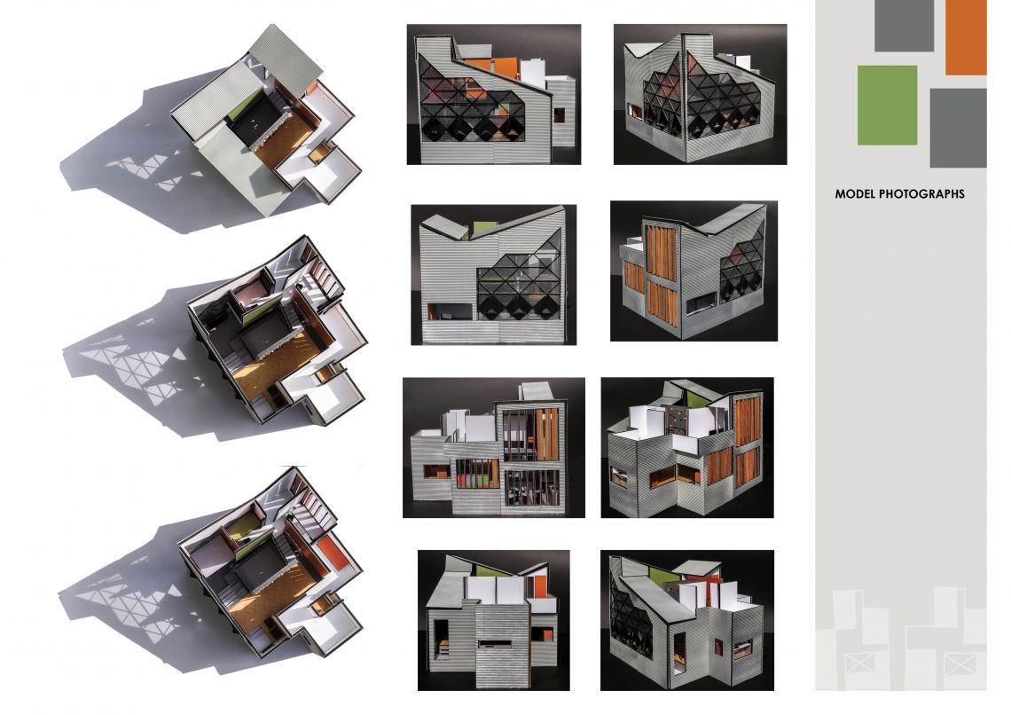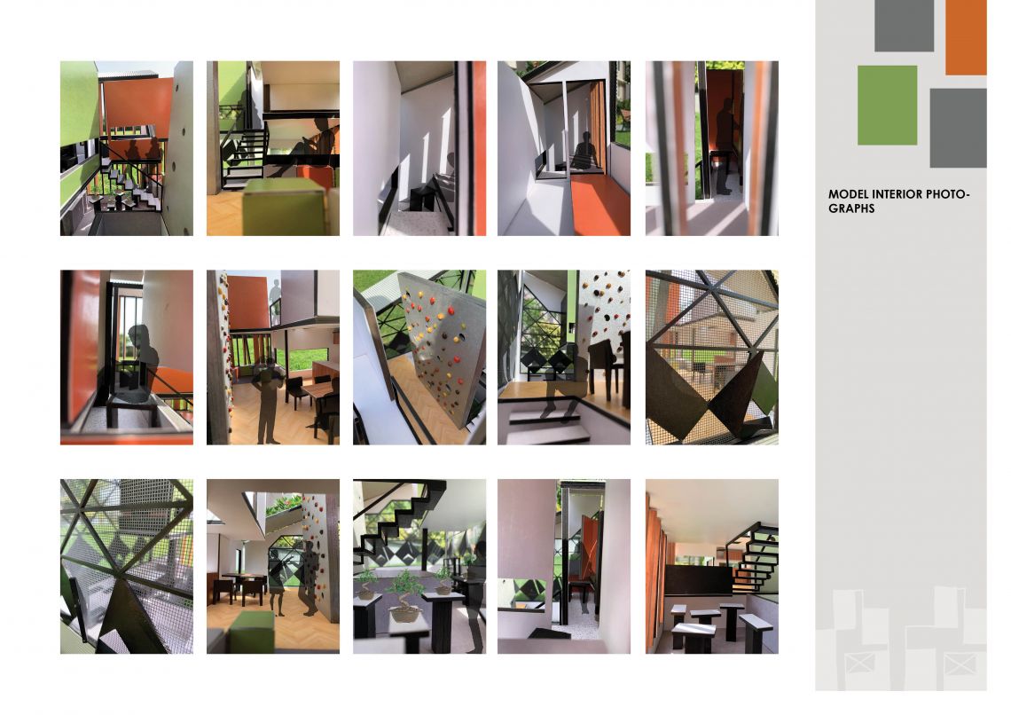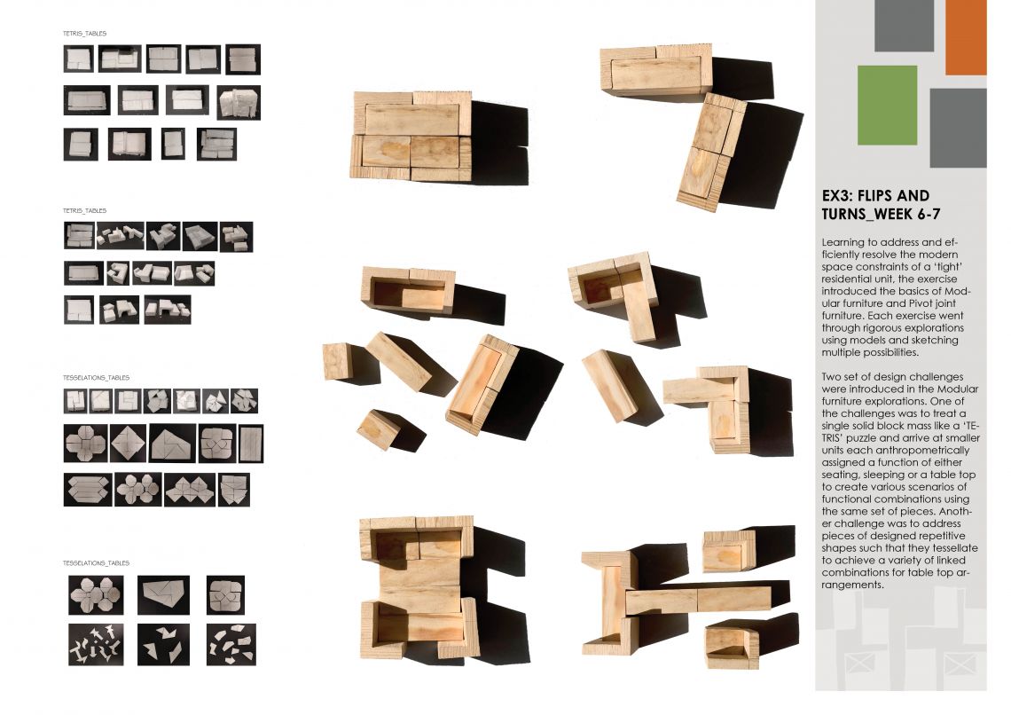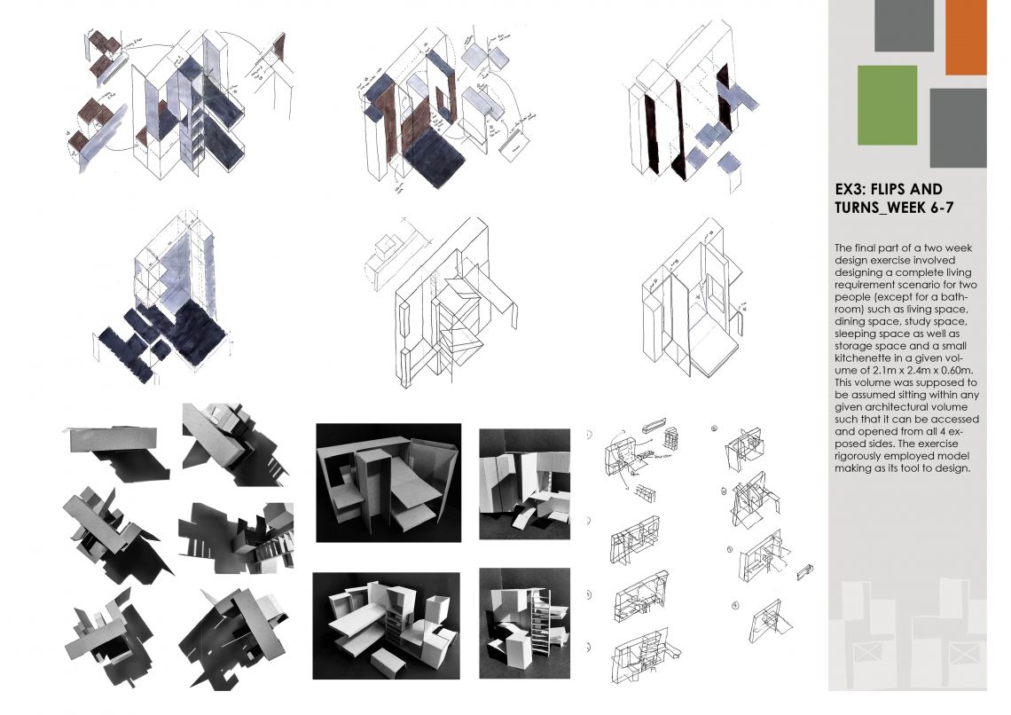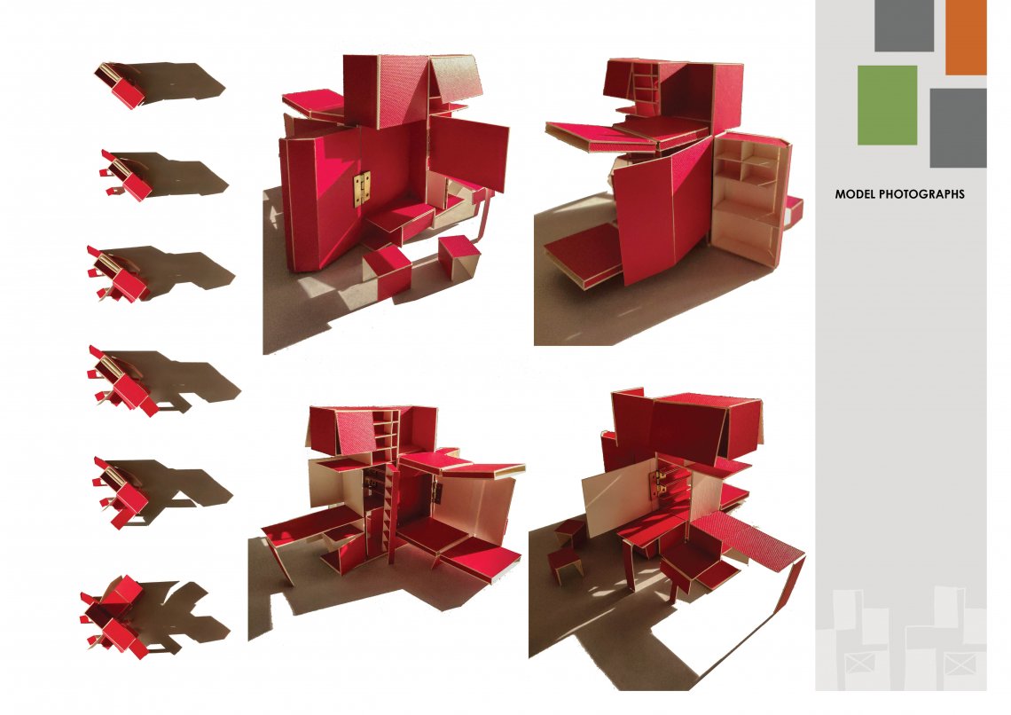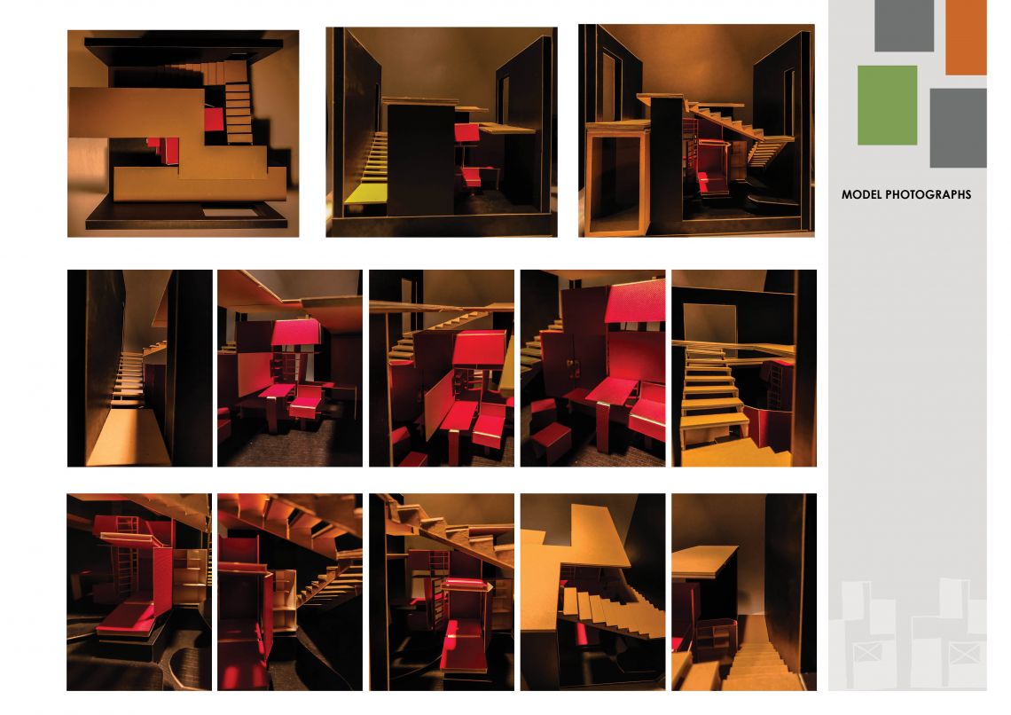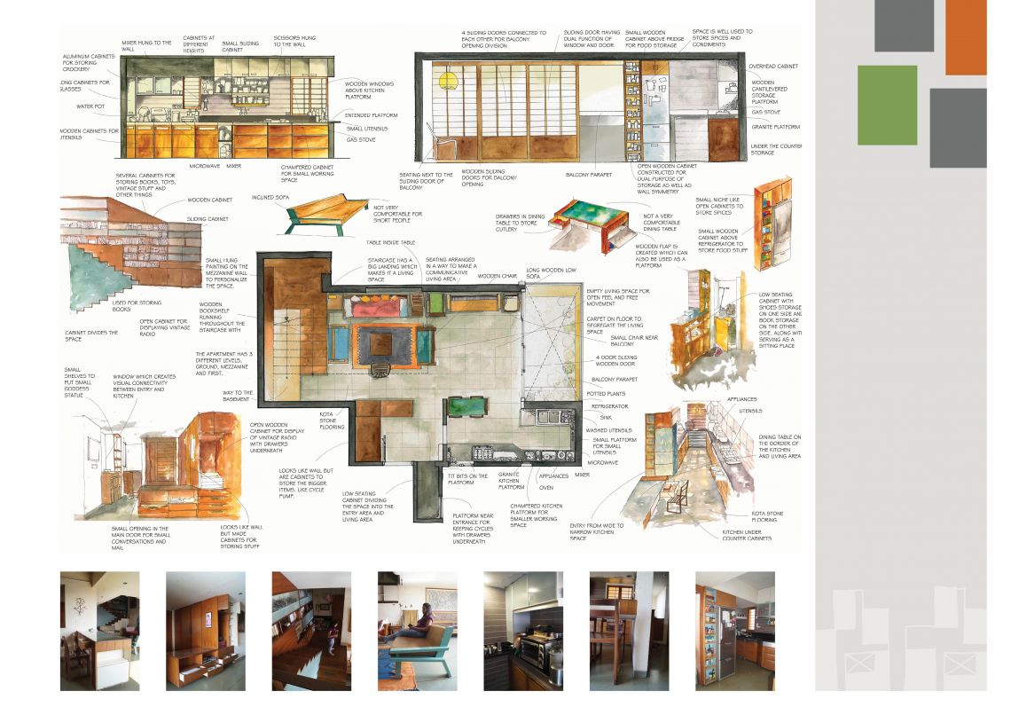Your browser is out-of-date!
For a richer surfing experience on our website, please update your browser. Update my browser now!
For a richer surfing experience on our website, please update your browser. Update my browser now!
After a site visit to Panchgani and Mumbai where variety of spaces addressing design solutions and details to tackle ‘tightness’, a final site in Mumbai was selected as a rooftop residential cum workspace studio ‘Perch’. The basic floor space is close to 50sq m with an additional 15-20sq m as a mezzanine floor is the given area to design a fully functional residence cum workspace for two millennials having different professions. Each one had to overlay a suitable design strategy from amongst the case studies done previously and adapt it to their site conditions. Each design development stage further added layers addressing 'Tightness and uncluttered openness'. After a lot of sequential iterations of schematic diagrams, design development as well as conceptual models, the exercise culminated in a set of rendered drawings, sketches and detailed models at 1:20 scale.
