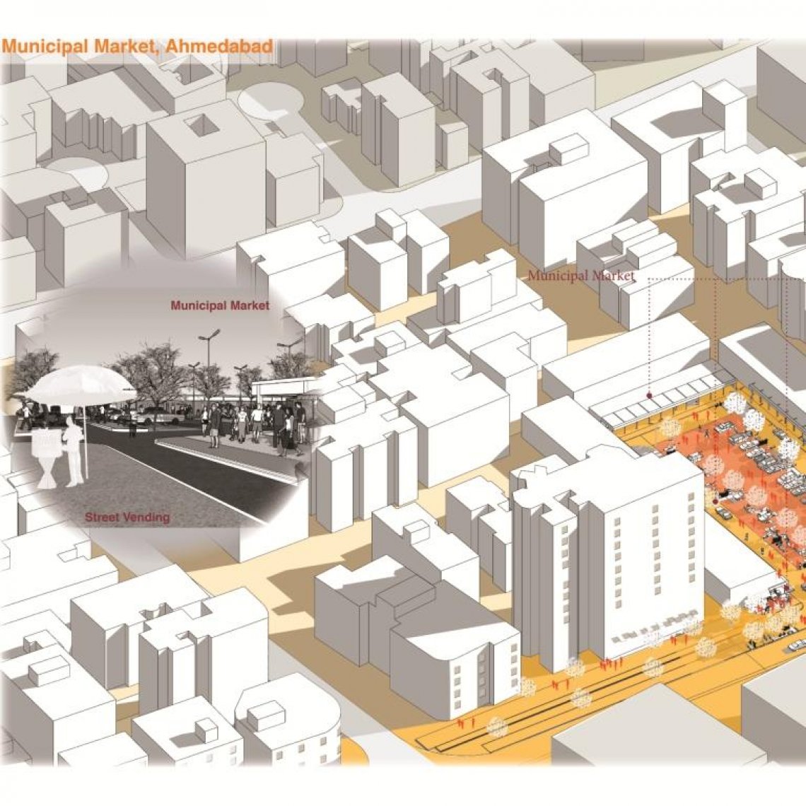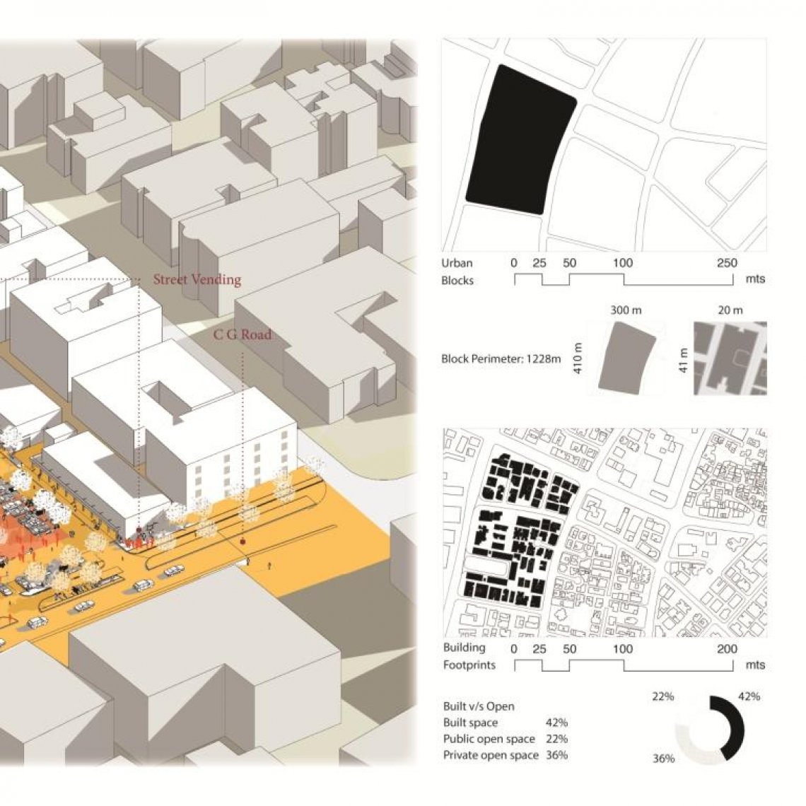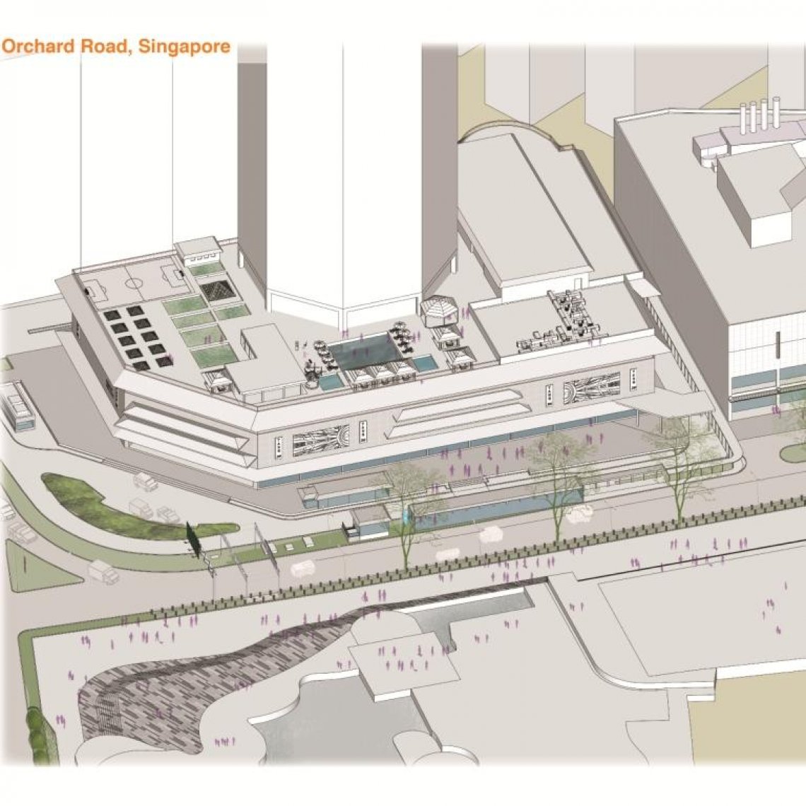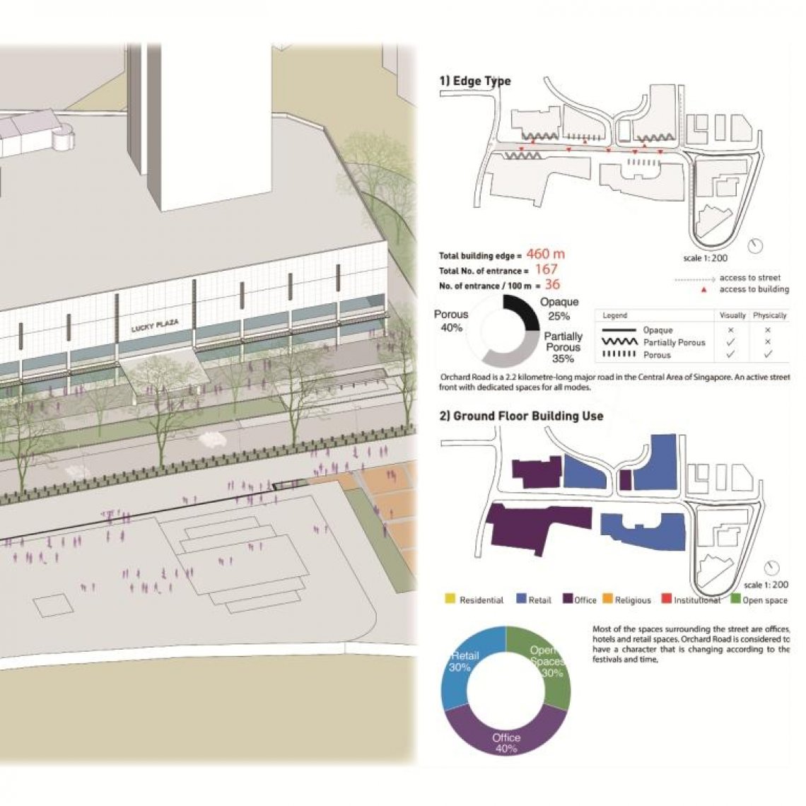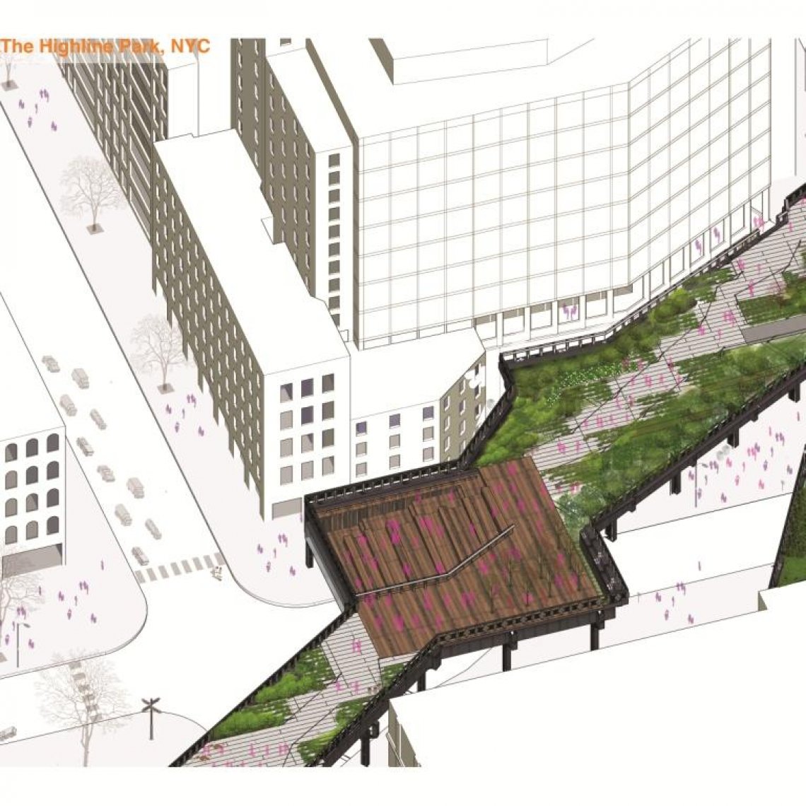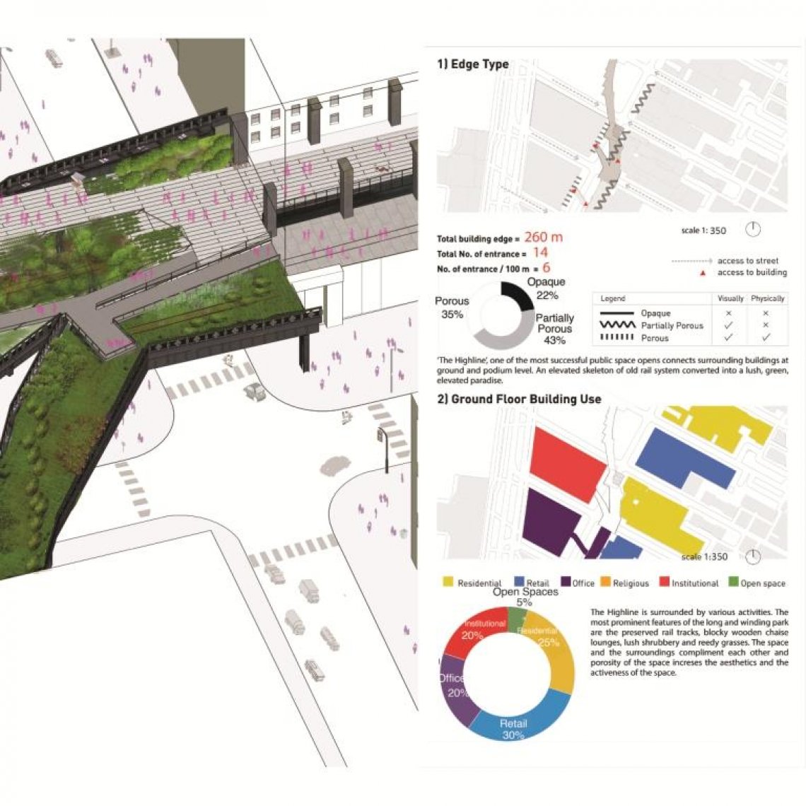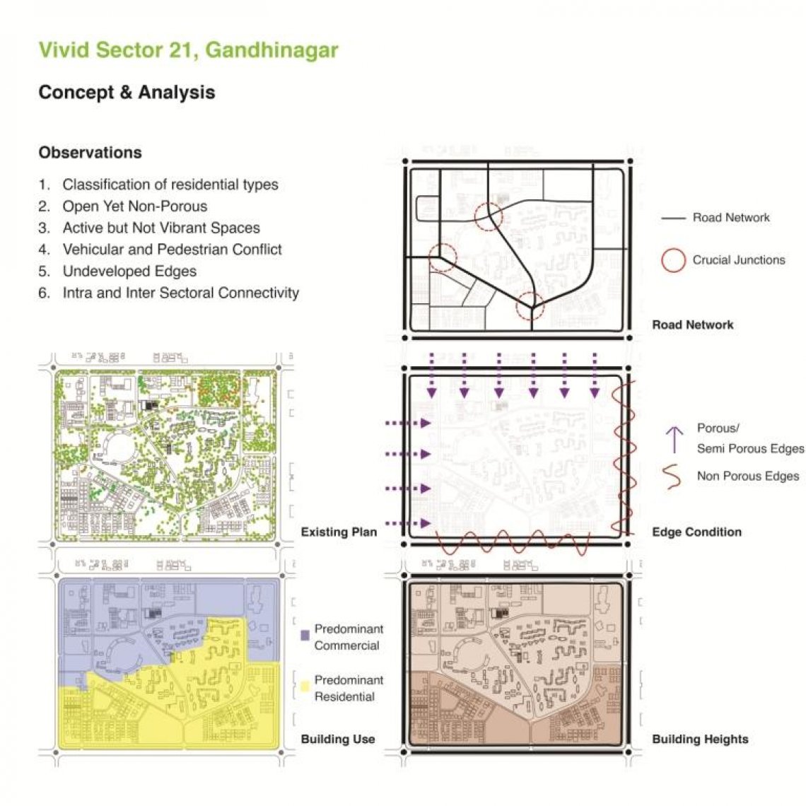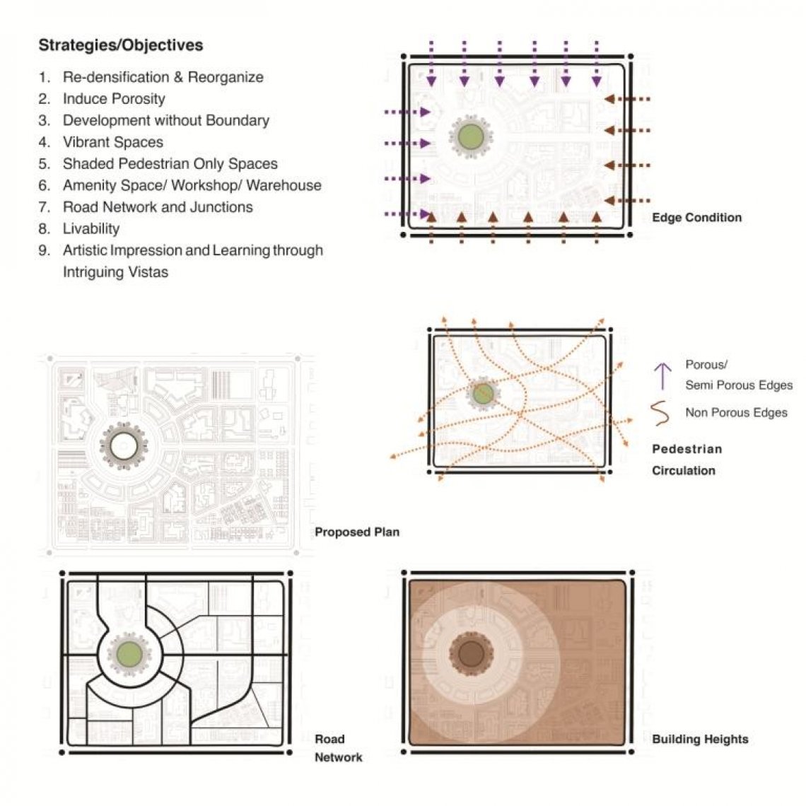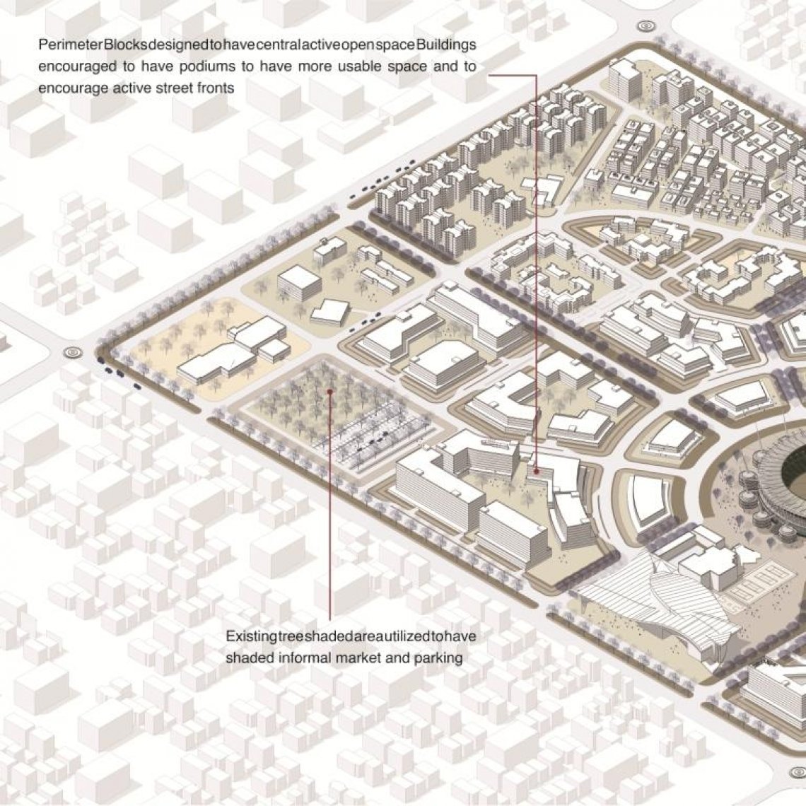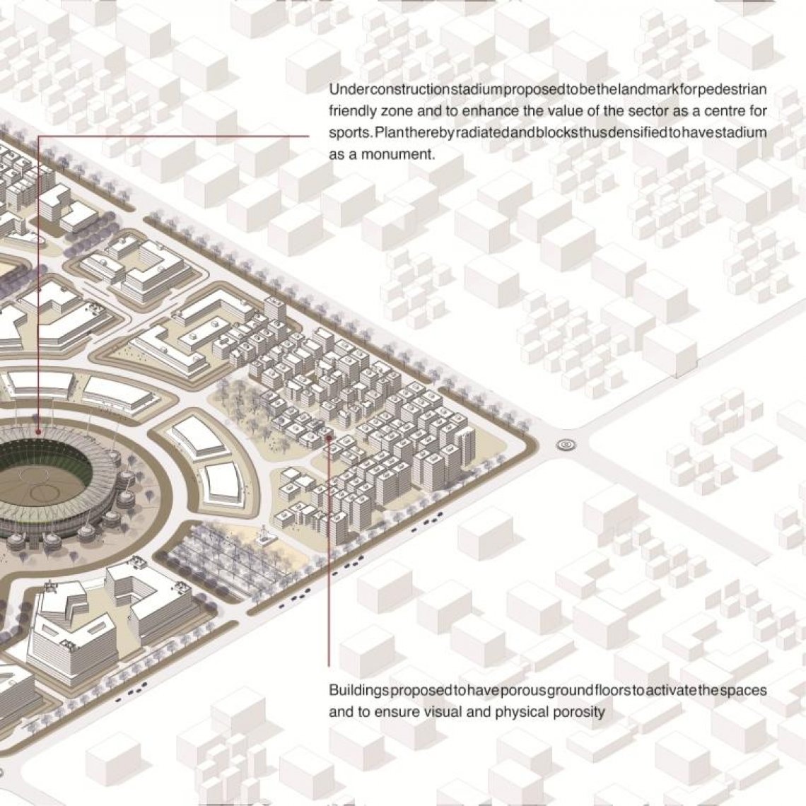Your browser is out-of-date!
For a richer surfing experience on our website, please update your browser. Update my browser now!
For a richer surfing experience on our website, please update your browser. Update my browser now!
Urban Design may be considered as a bridge between Urban Planning and Architecture. It directly deals with creating an environment that any living being would experience throughout the day. It is hence of utmost importance to understand the scale that any designer would work with considering all living beings, specially humans. Representing ideas and learning through these representations is of equal importance as the designing with understanding of these proportions. The process started with understanding building types such as commercial buildings, civic buildings, independent bungalows etc. Comparing the same building types, one from Ahmedabad, one from any city in India and one from any other country helped to set the base for understanding scale beyond Architecture. This developed a vision about how three places have different scales, setting in a particular context, surrounding that creates the space etc. Choosing one single country for all seven building types helped to create a case study in brief about one region. Vision further expanded with understanding the larger scales such as Urban Block, Public Space, Street & Open Space. Representing all these in the minimum possible way and expressing the intended areas only became more and more effective during the tenure. The valuable skill set of this representation developed a skill to have quick yet in depth understanding & reading of spaces. Culmination of this further intended to percolate in understanding a sector of Gandhinagar, capital of Gujarat through a week long workshop and provide quick, macro level design interventions. The understanding from all these exercises were then tested and developed further by presenting student’s design for a sector of Gandhinagar. This created a base for design and presentation style that is needed to effectively put forward strong ideas in a minimal way.
