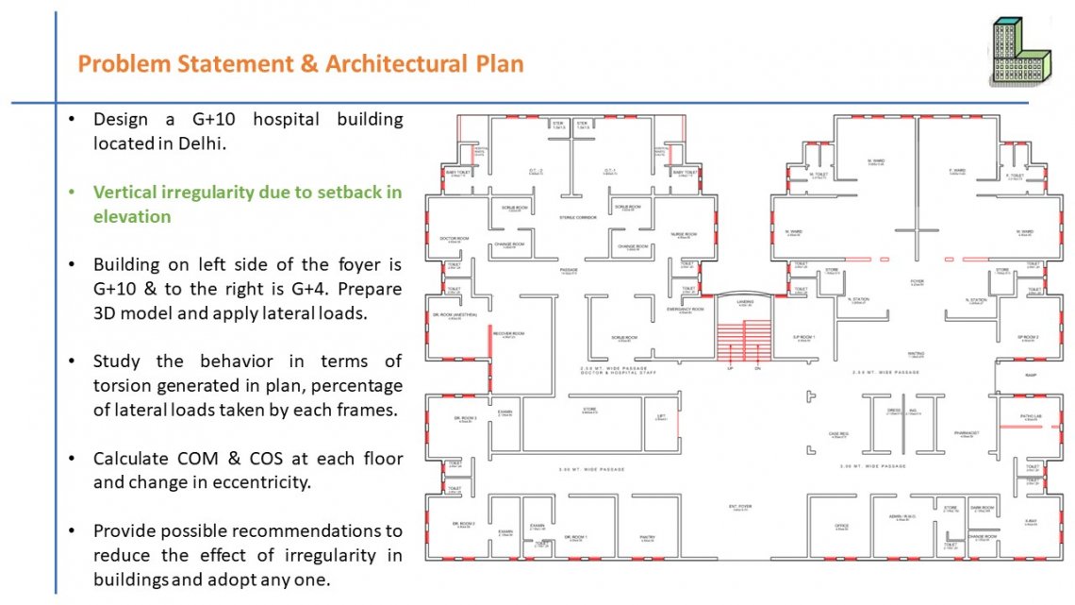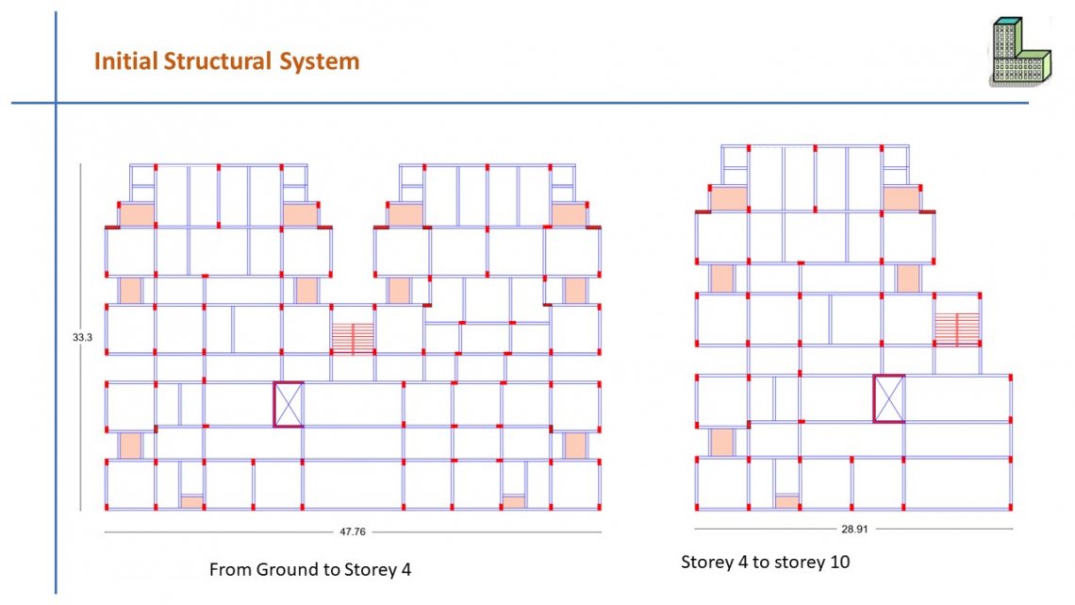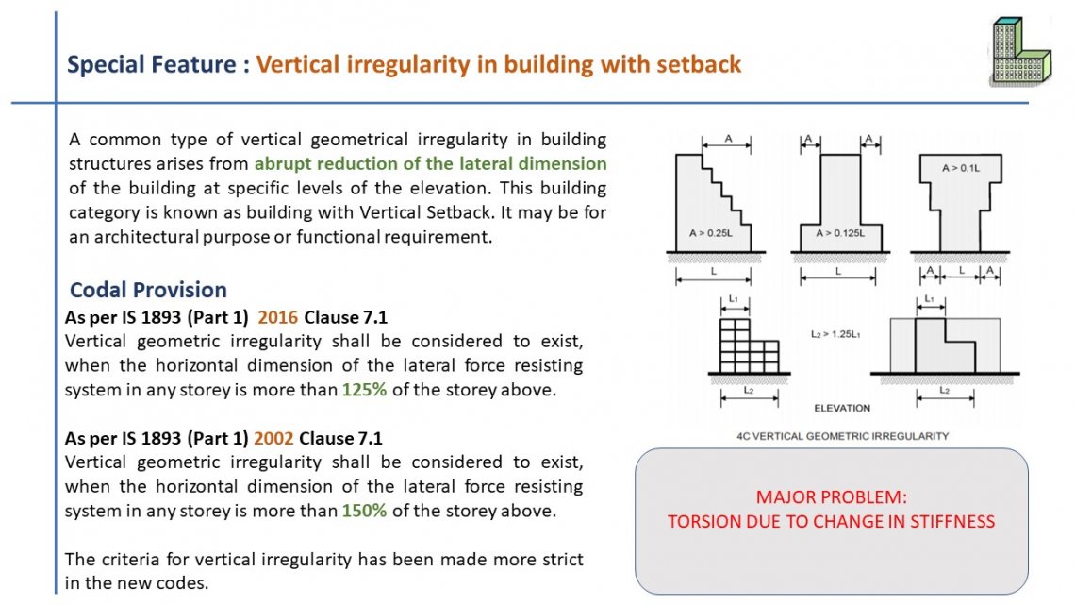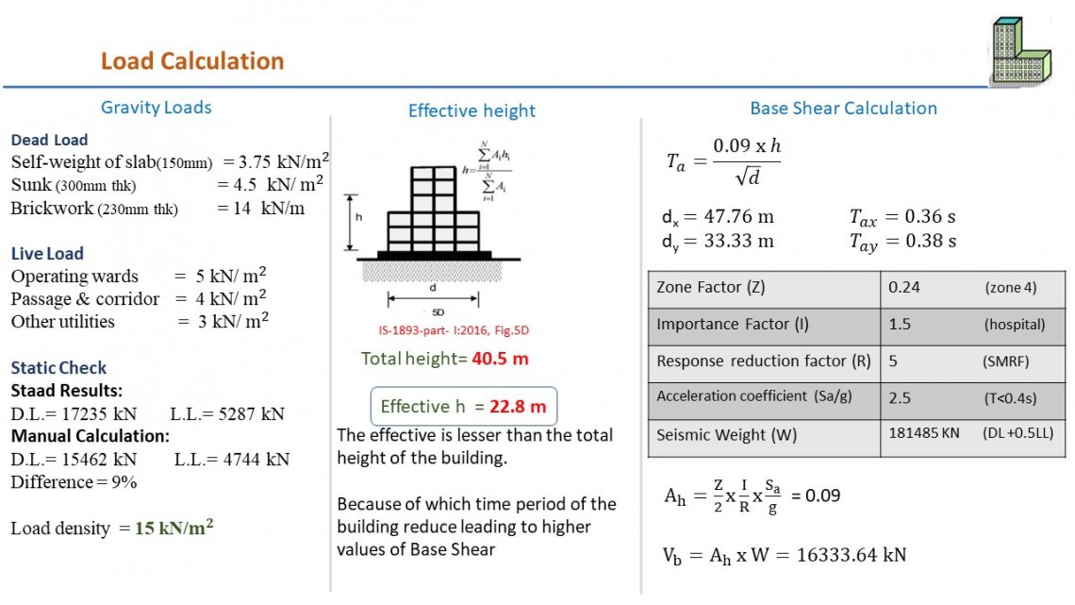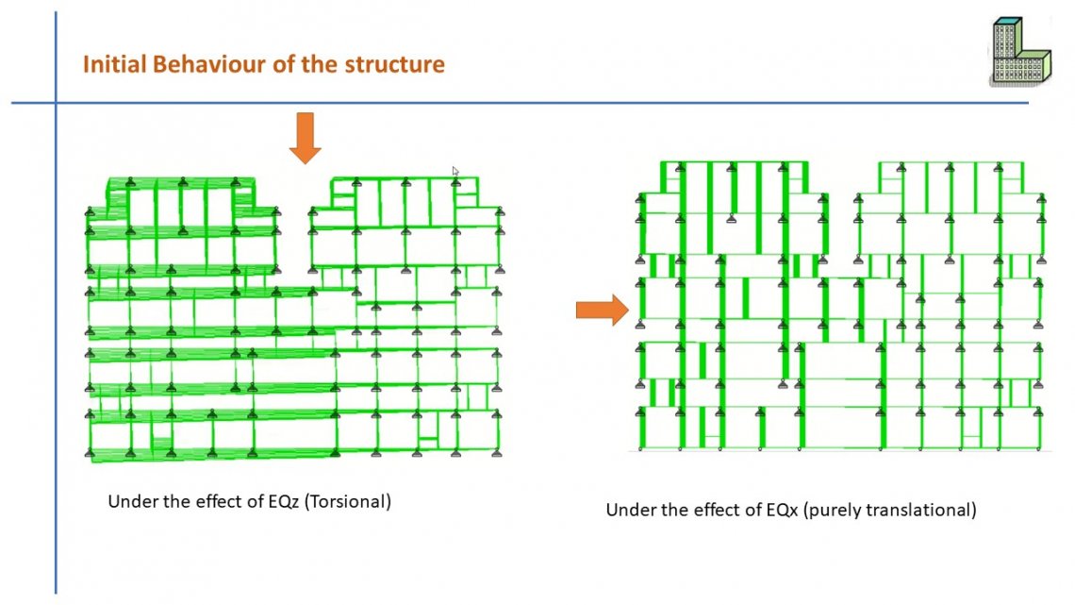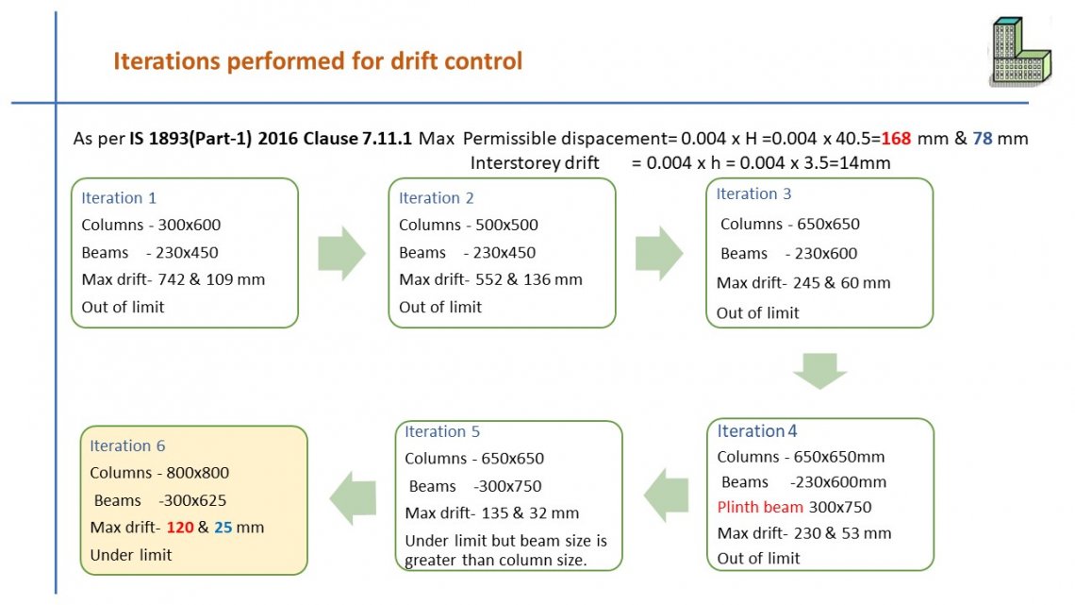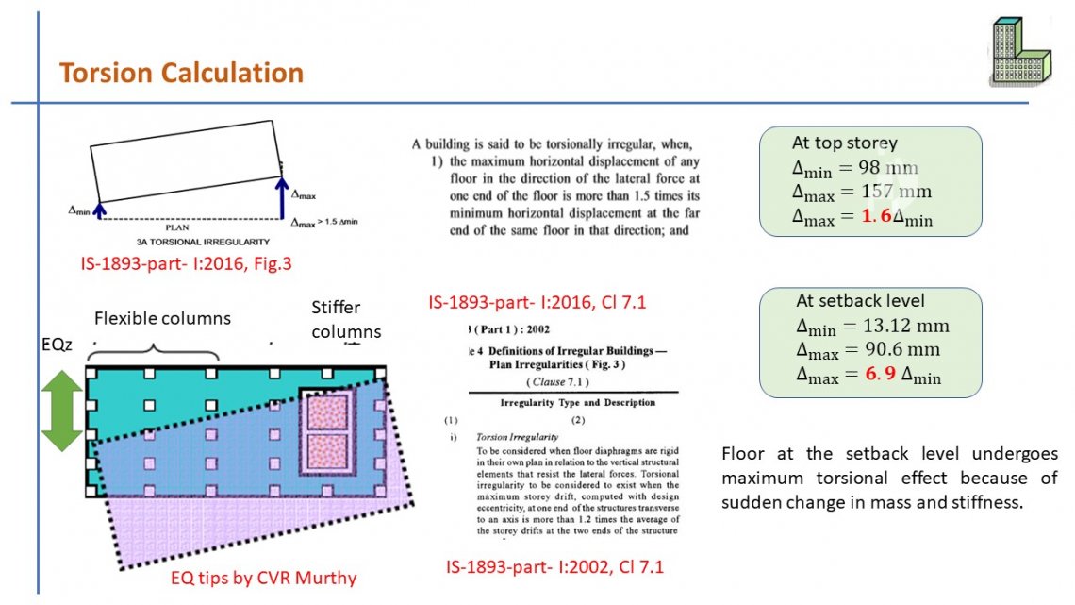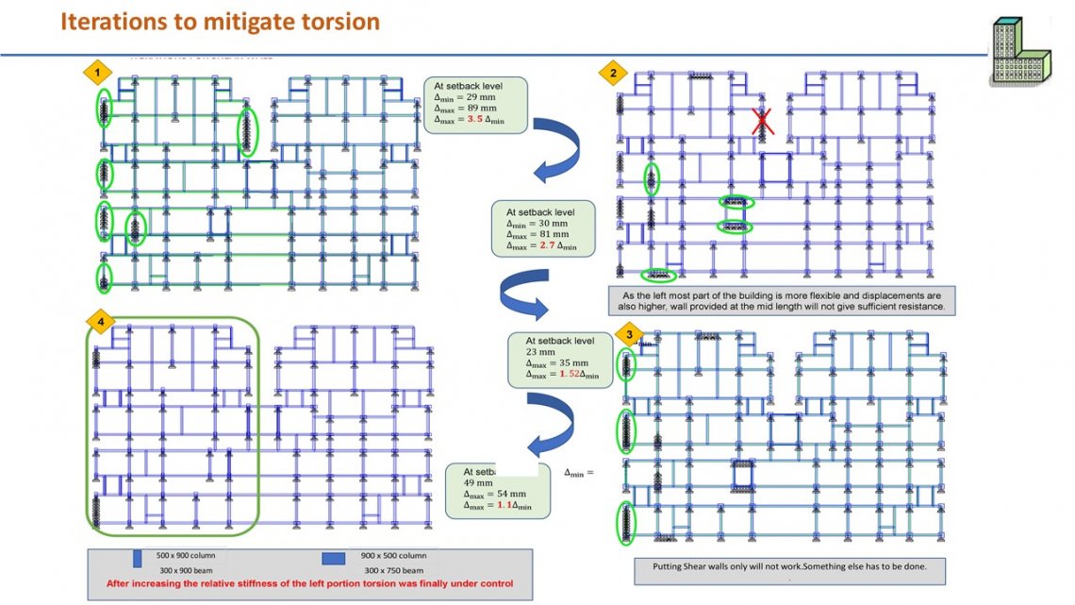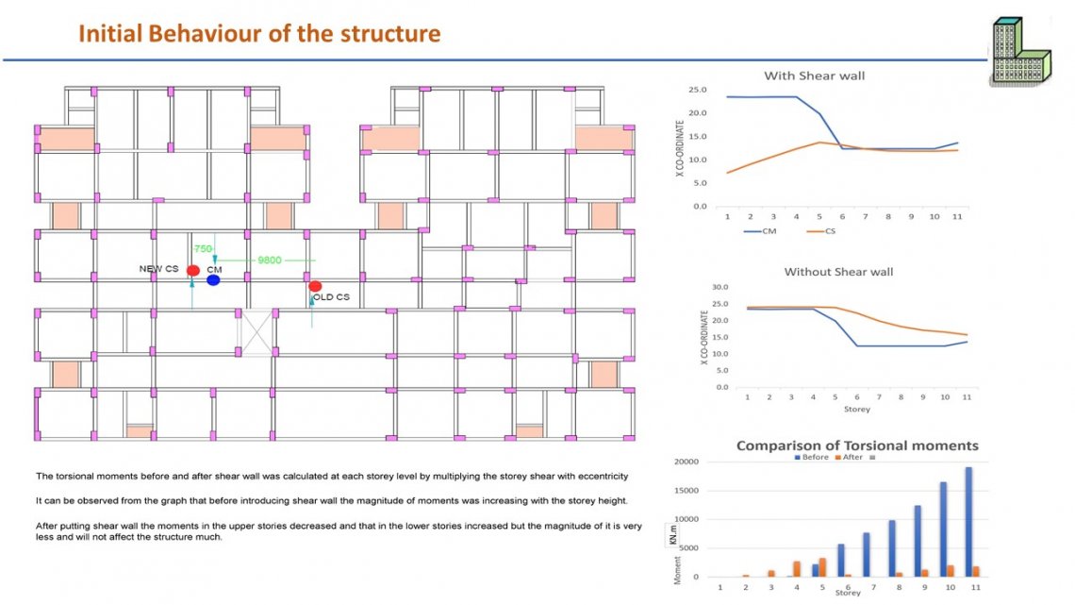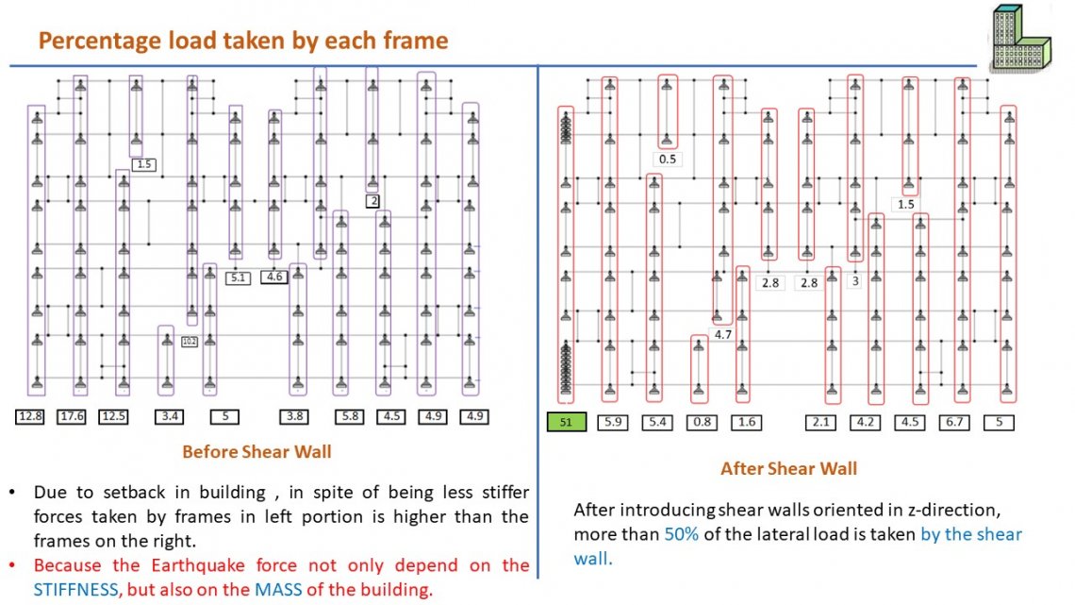Your browser is out-of-date!
For a richer surfing experience on our website, please update your browser. Update my browser now!
For a richer surfing experience on our website, please update your browser. Update my browser now!
A Building with a vertical setback will induce a torsion due to sudden change in the mass and stiffness. Such buildings are to be designed by adopting a system which reduces the effect of torsion A system consisting of Shear walls with Moment Resisting Frame can be adopted to mitigate the torsion. Increasing the sizes of column and shear walls will not always work. Torsion can be mitigated by increasing the relative stiffness in the flexible columns of the system & Increasing the sizes of the column & providing shear walls will not always work.
