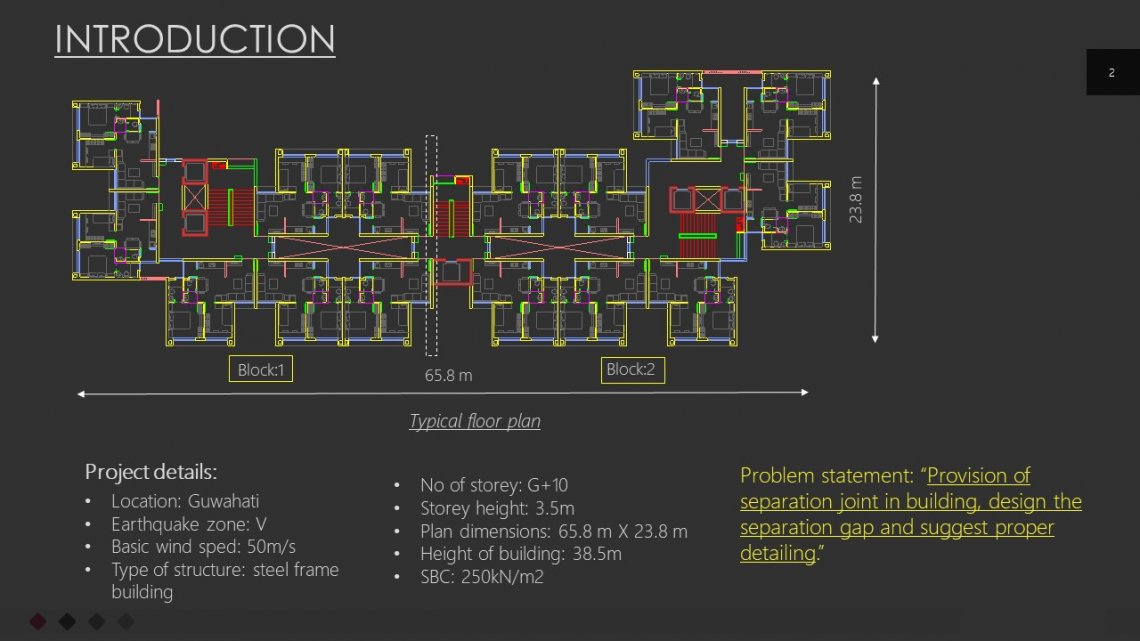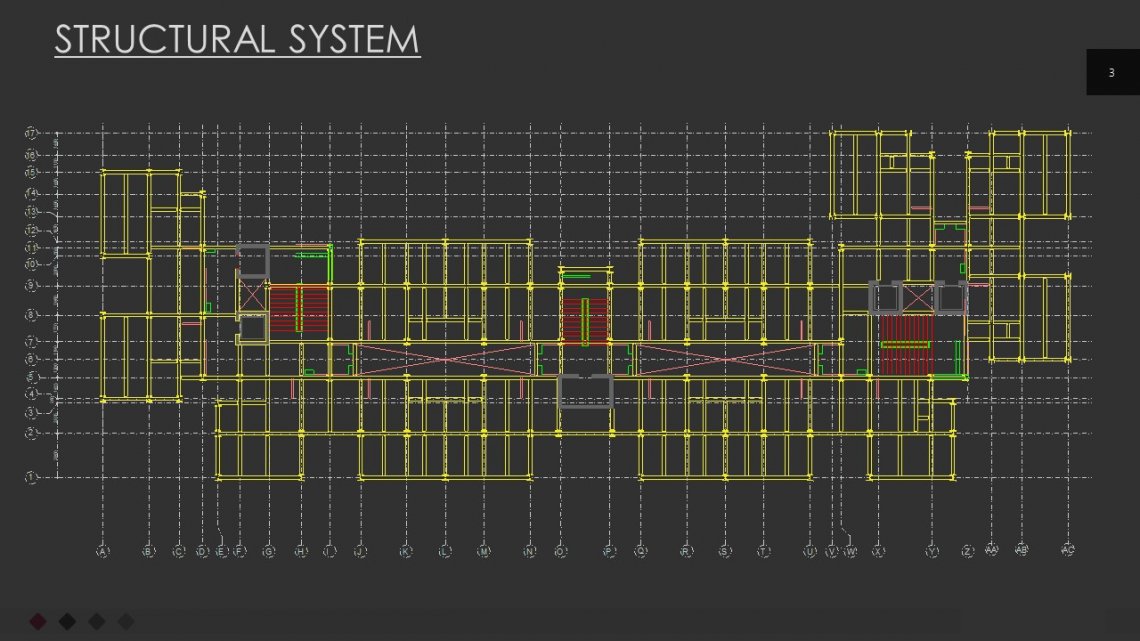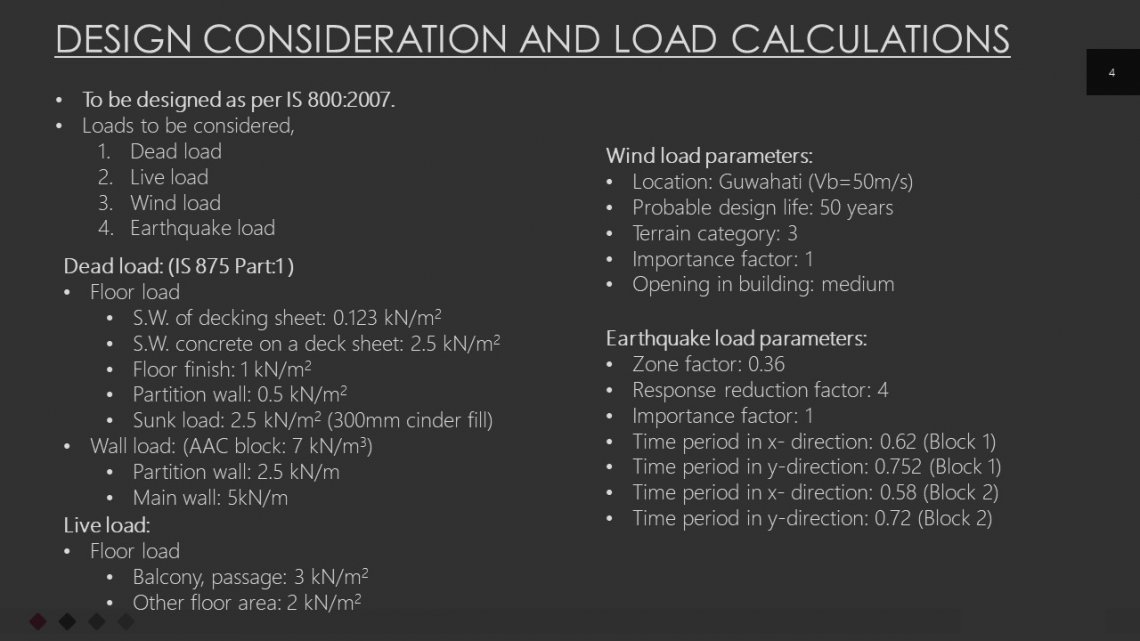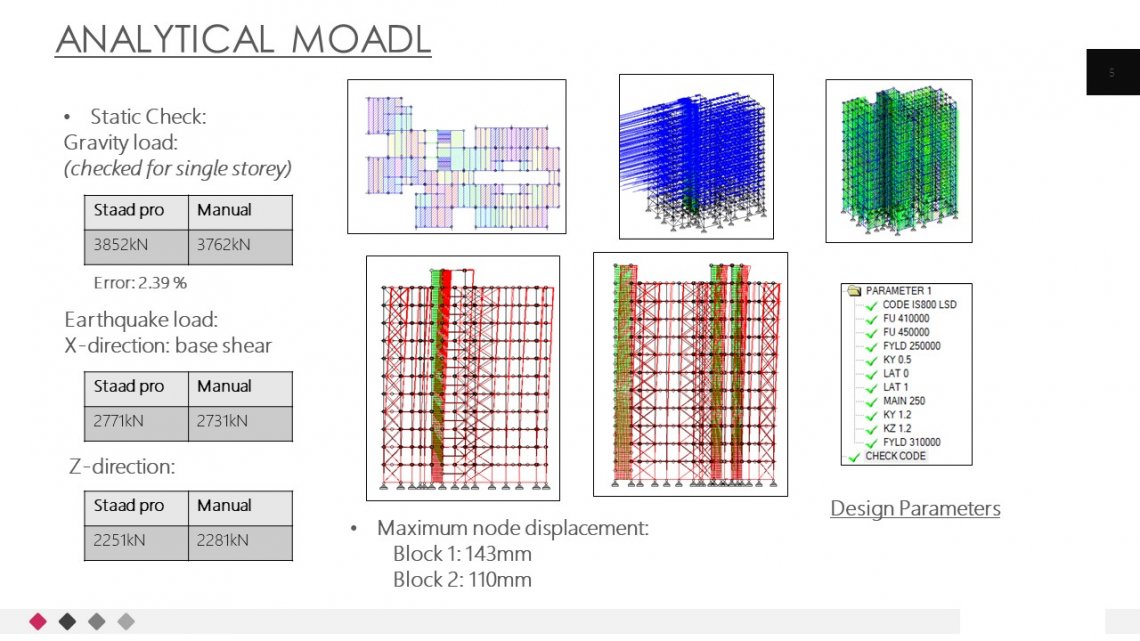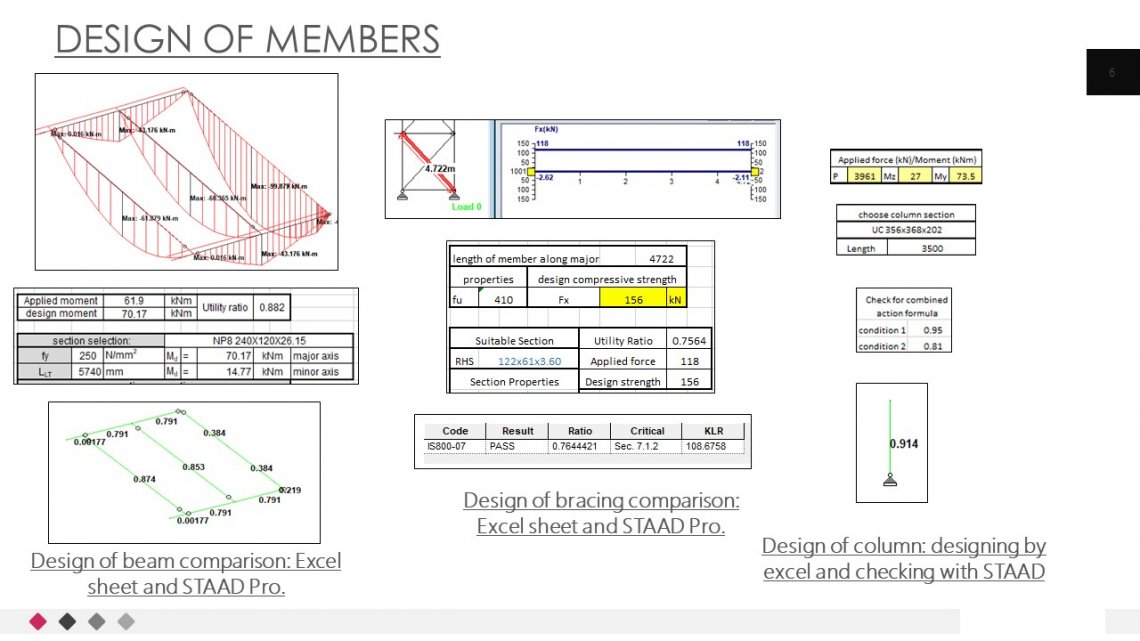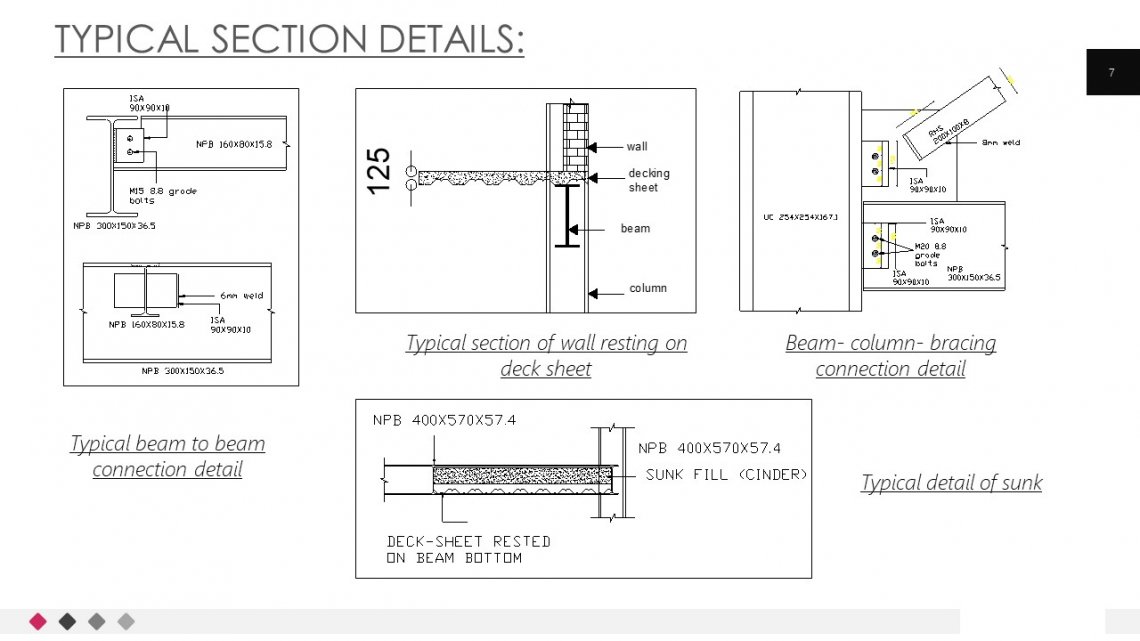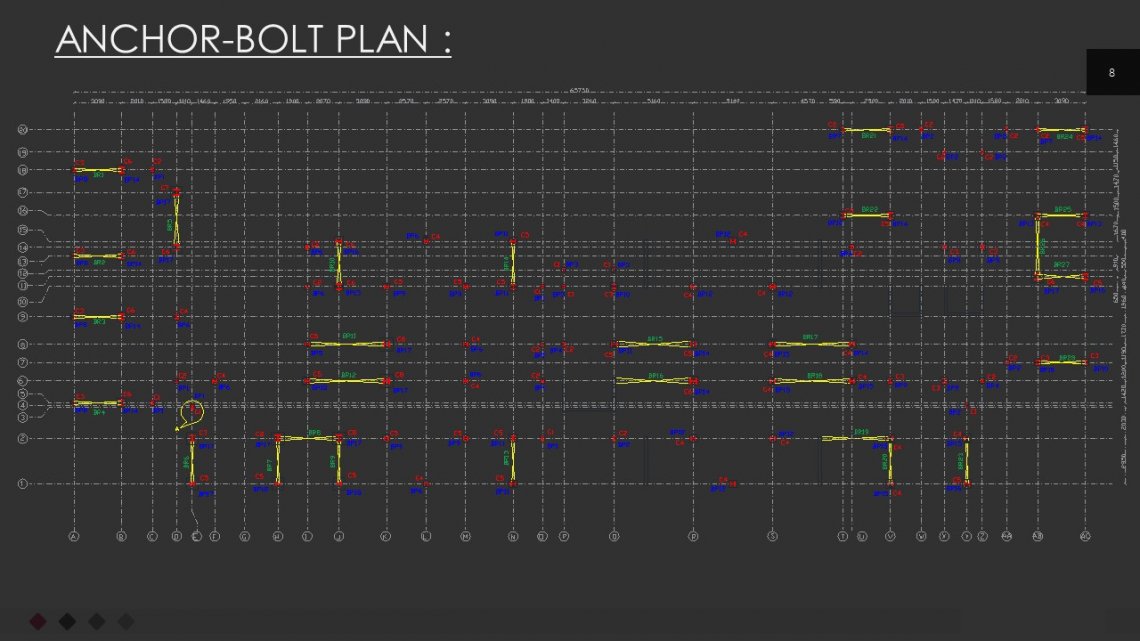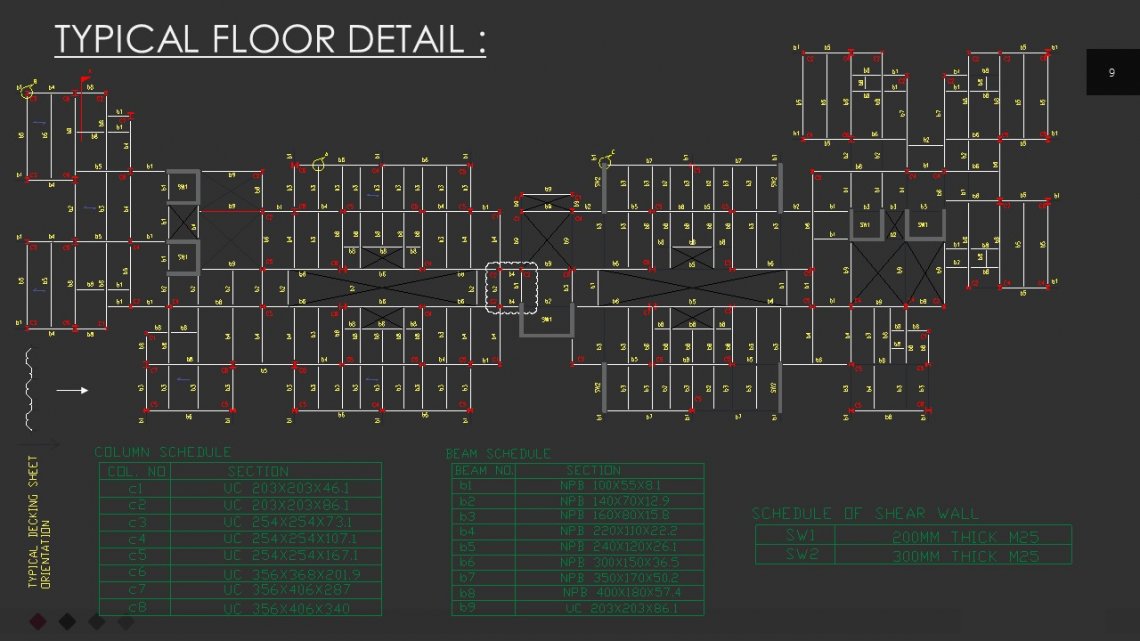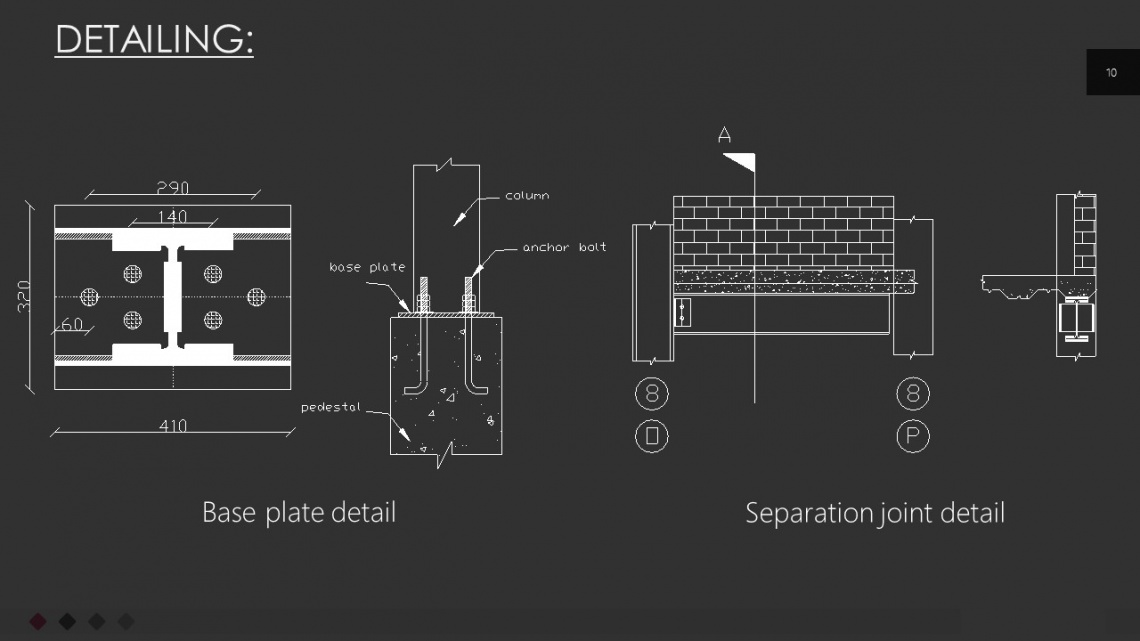Your browser is out-of-date!
For a richer surfing experience on our website, please update your browser. Update my browser now!
For a richer surfing experience on our website, please update your browser. Update my browser now!
Aim is to design G+10 Steel frame building with separation joint. As plan dimension of the building is 65m X 28m, at least one separation joint should be provided along longer dimension as per codal requirements. Maximum storey drift and overall drift should be checked under all possible lateral loads (wind and earthquake) and it should be within limits and if not then lateral resisting system should be modified. Later structure should be designed considering strength, serviceability and overall economy. Design part includes design of Decking sheet, Column, Beam, Bracing, Shear wall, Base plate and Connection and detailed for same.
