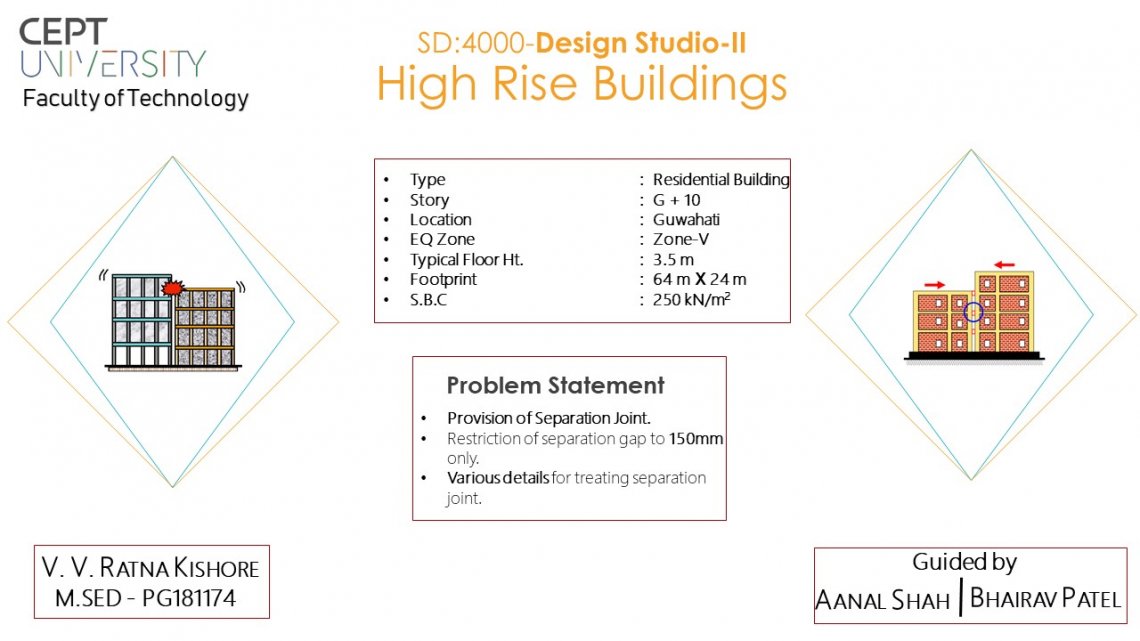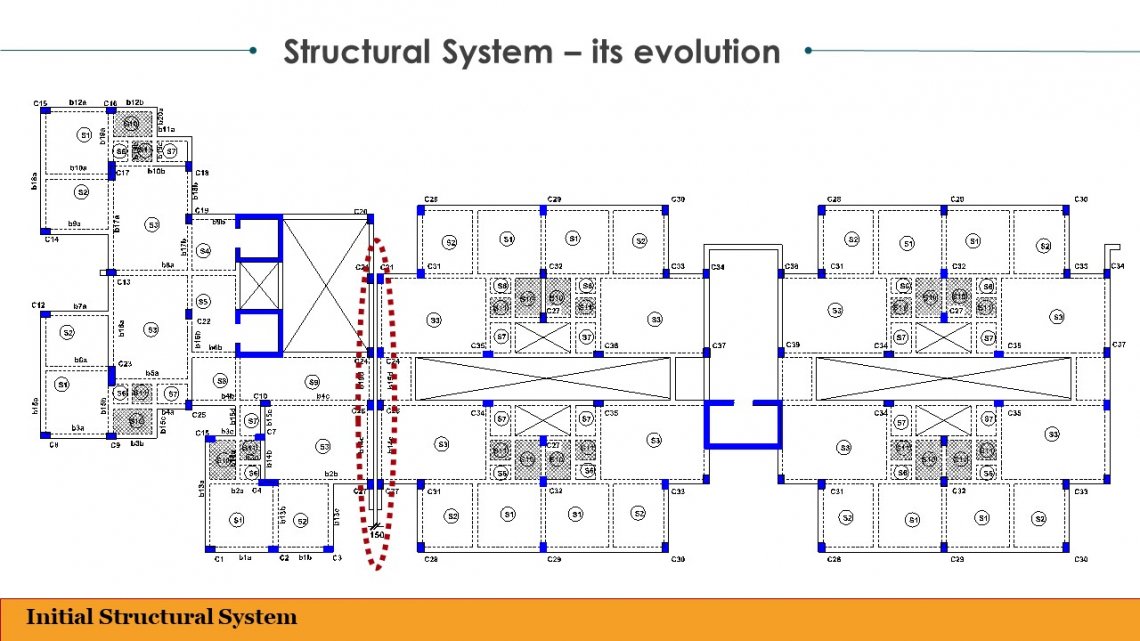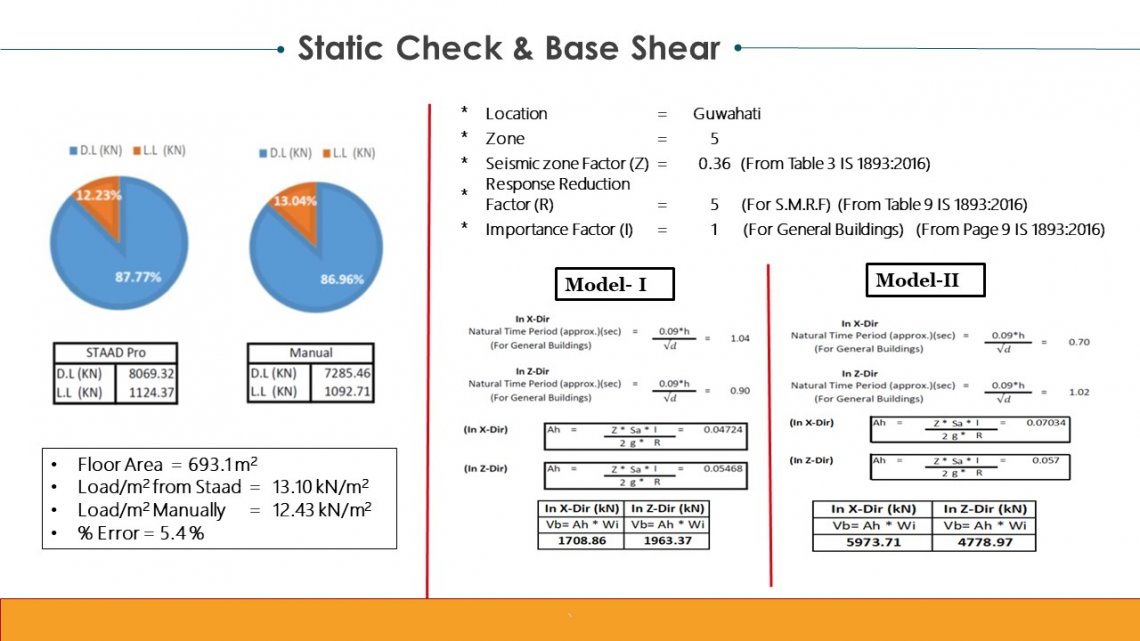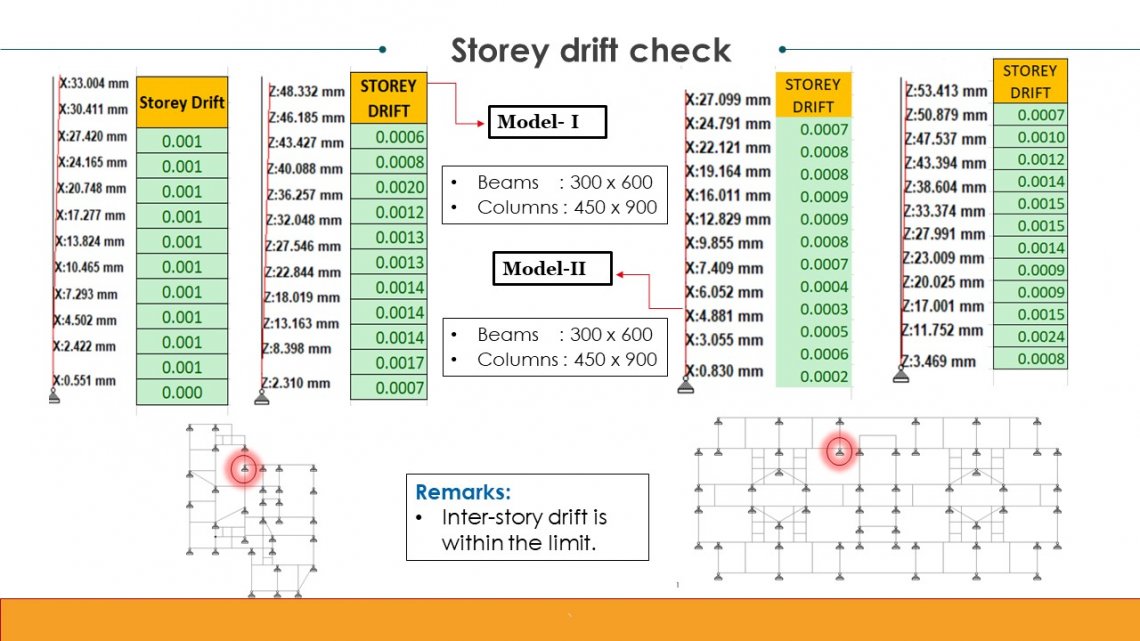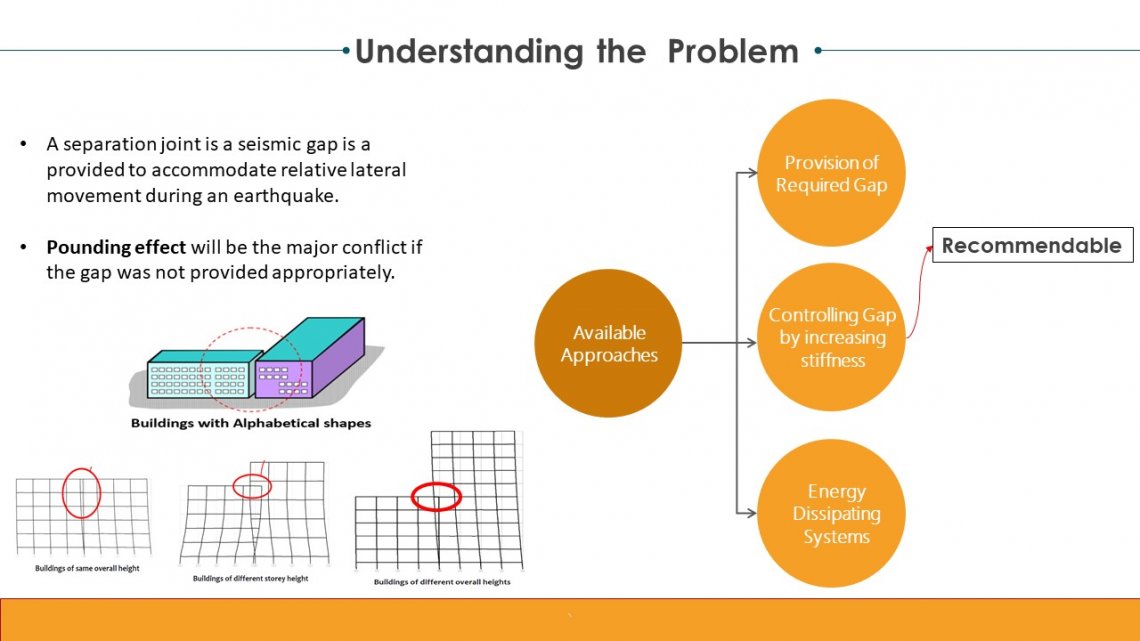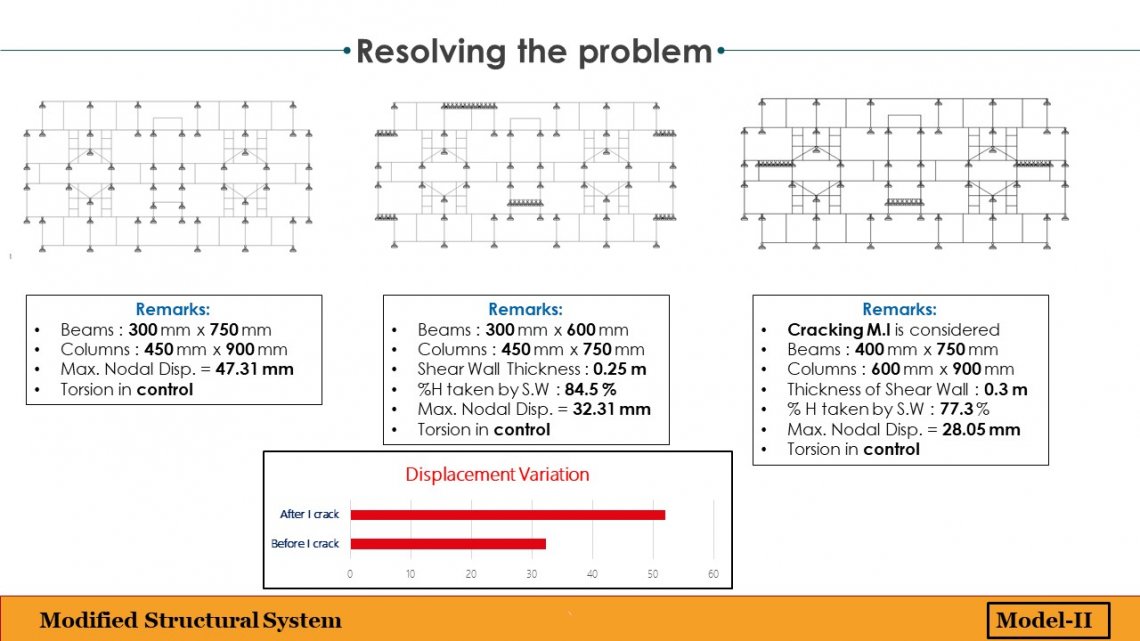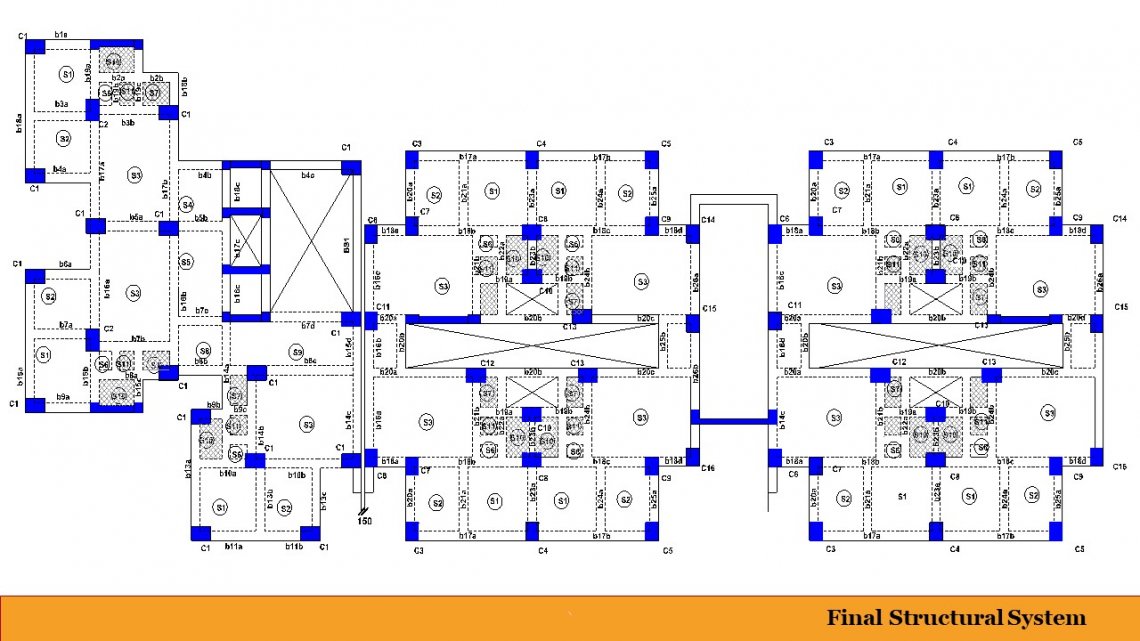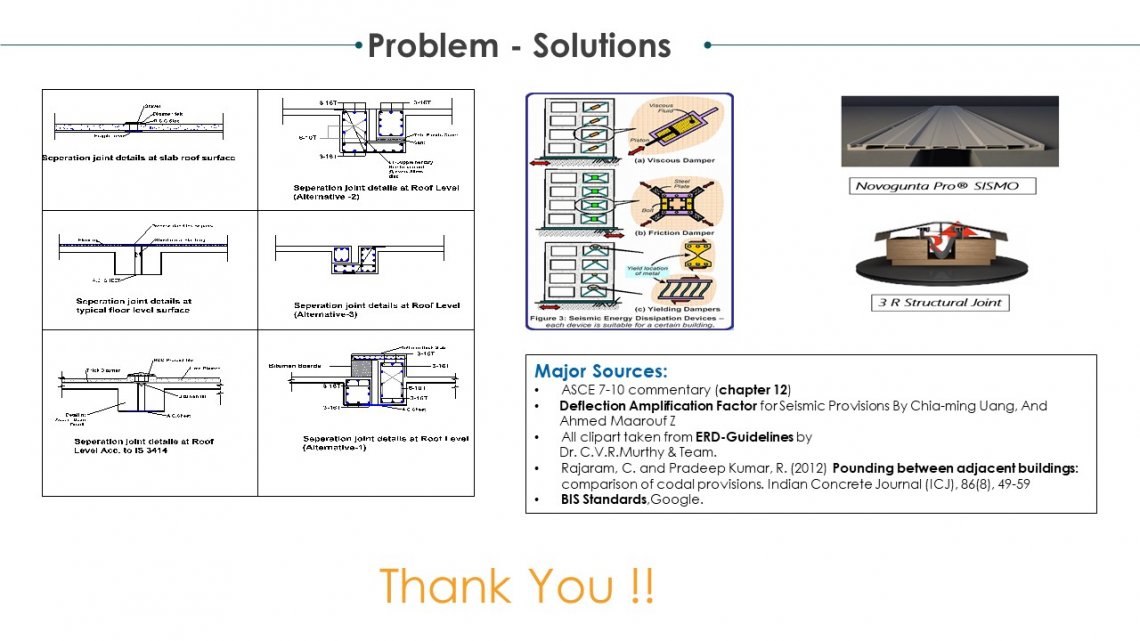Your browser is out-of-date!
For a richer surfing experience on our website, please update your browser. Update my browser now!
For a richer surfing experience on our website, please update your browser. Update my browser now!
PROBLEM - STATEMENT for the Design Studio: My role is to design the Structure along with a reliable solution. The following are the summary of the present project and my role in the design of that particular Structure. G-10 storeys RCC building EWS Housing type-2 Low sector Housing.#Provision of separation joint in the building#Suggesting alternatives for a possible location of separation joint. #Analysing all building parts separated by joints and calculating the required separation joint. # Modifying the structural system in such a way that separation joint is 150 mm only.# Preparing various alternatives for details of treating separation joints. # Checking the effect of consideration of reduced MOI on requirements of separation joint.
