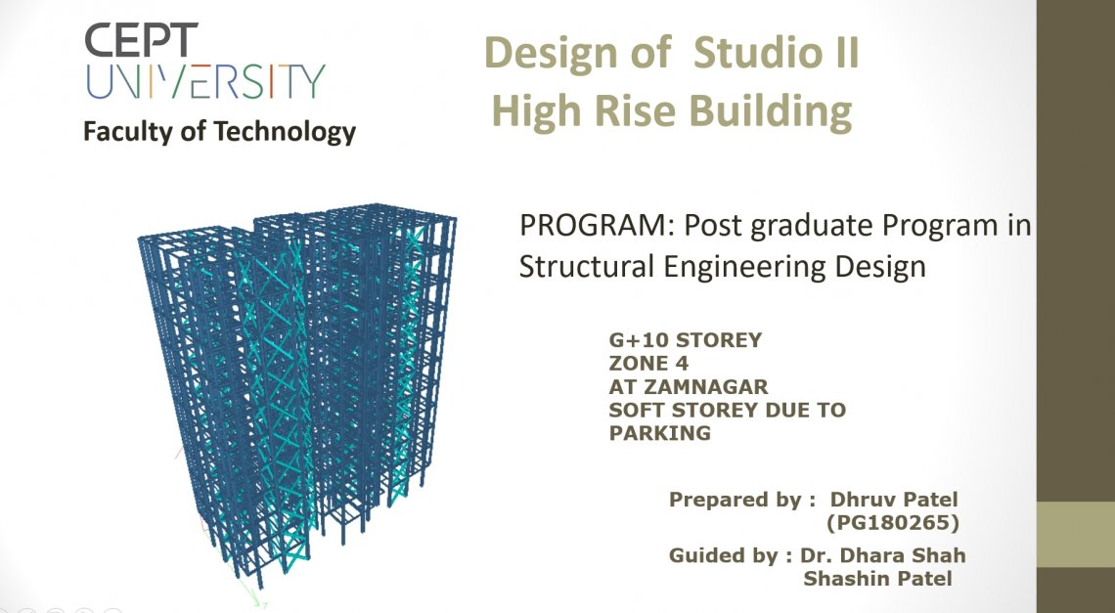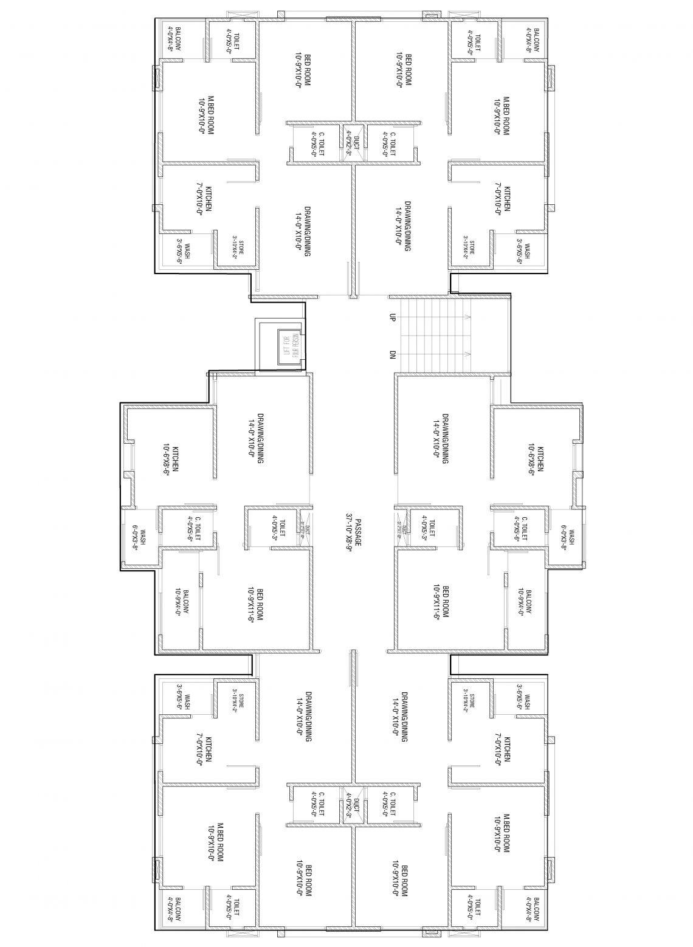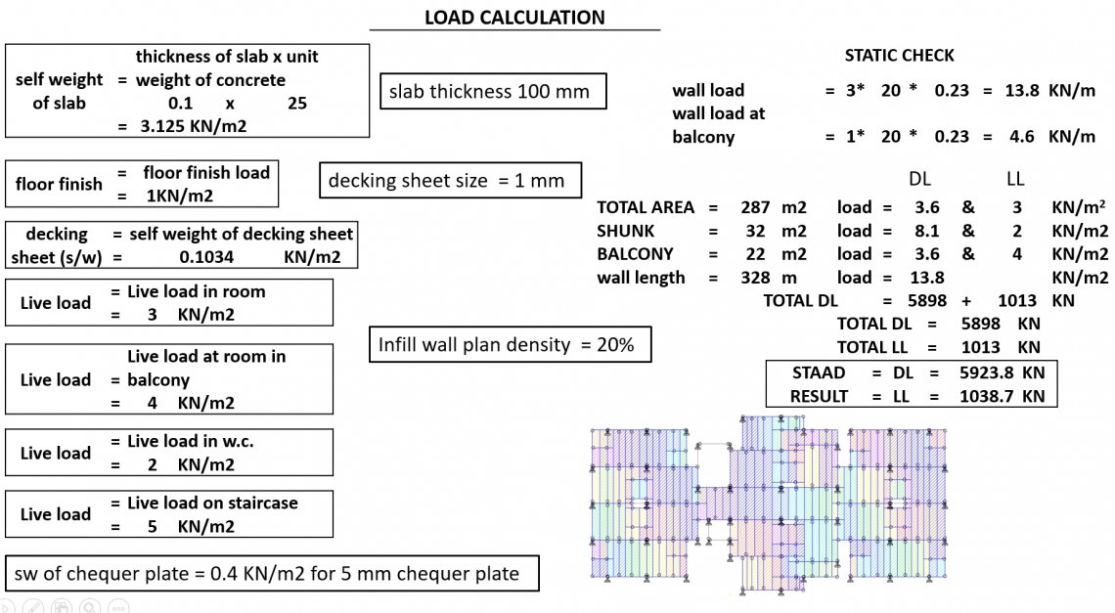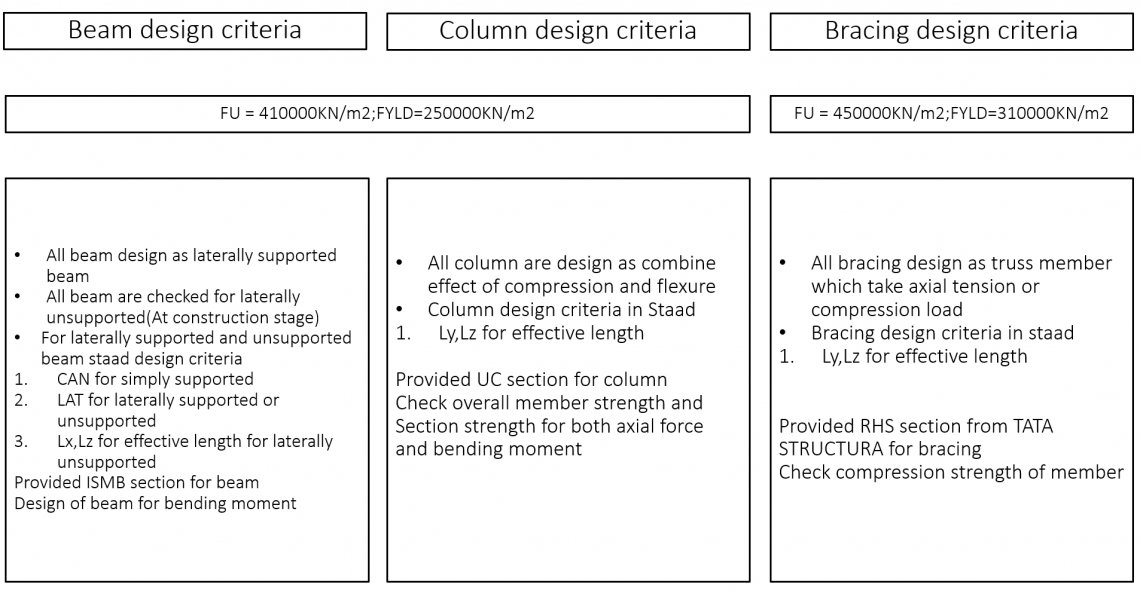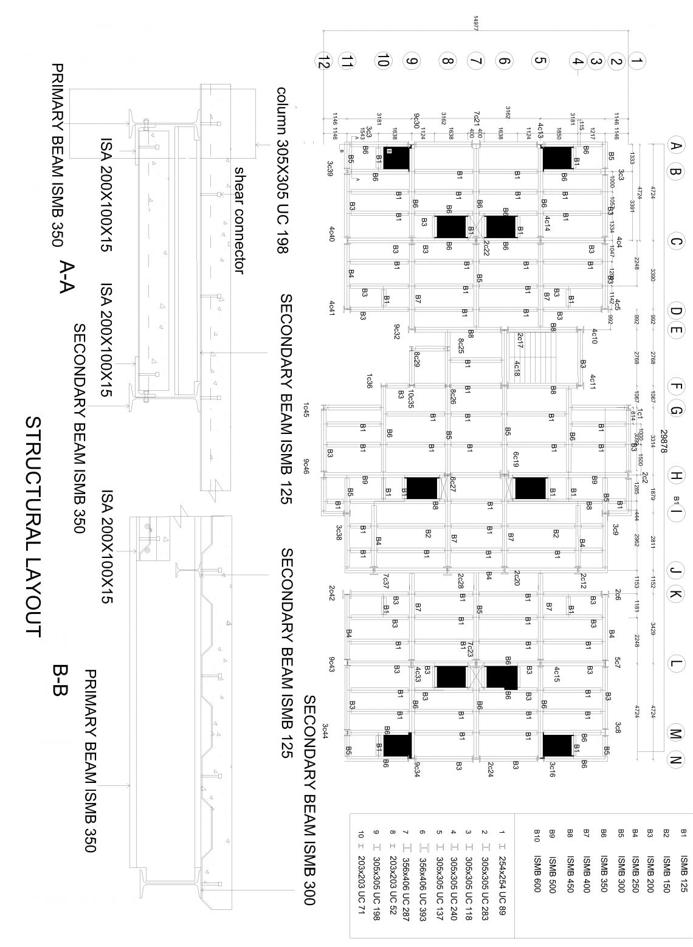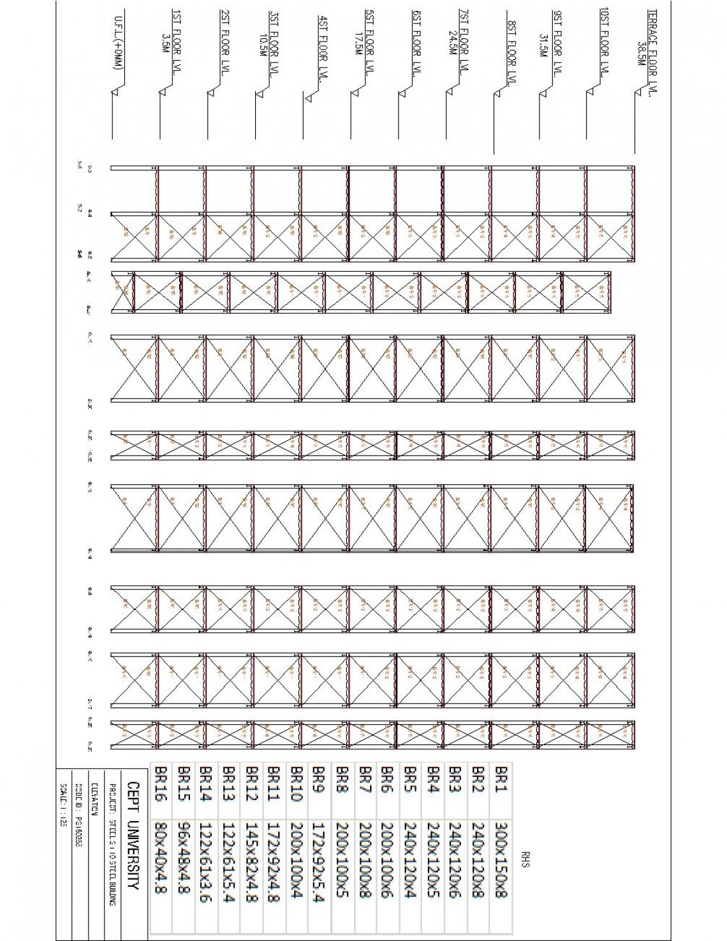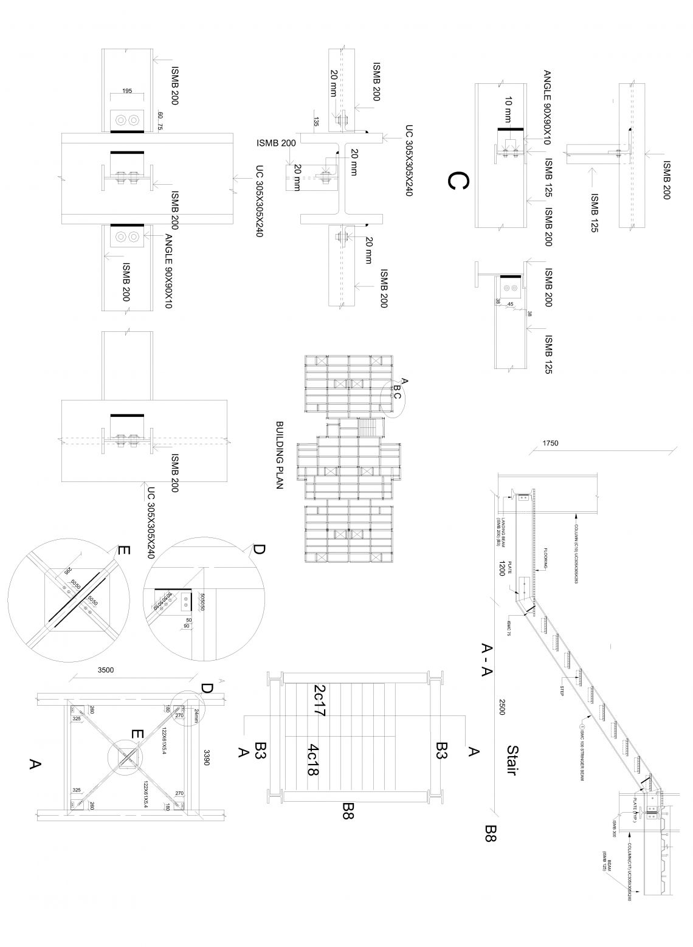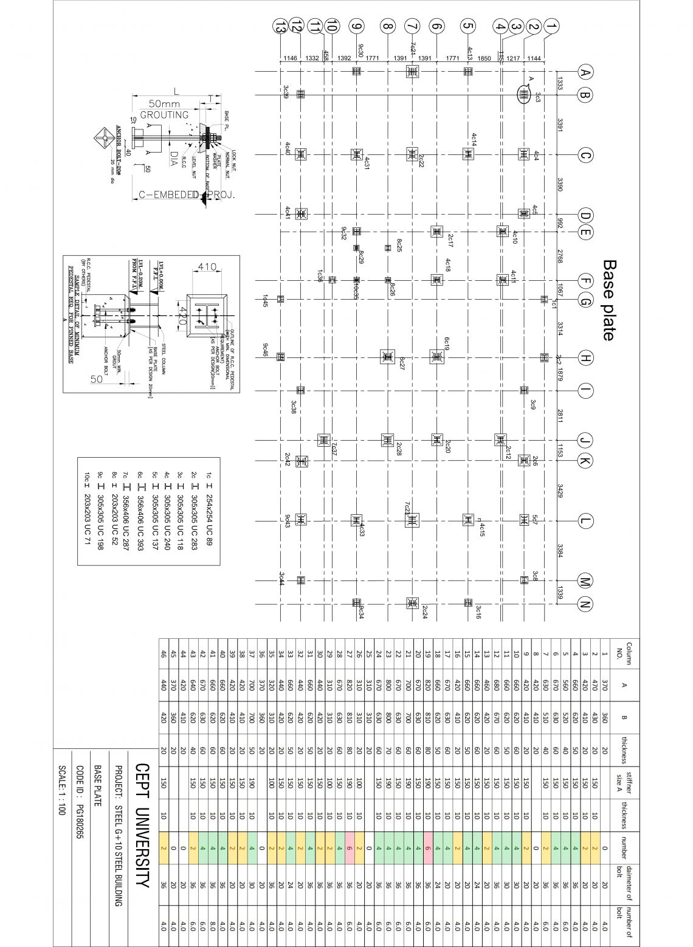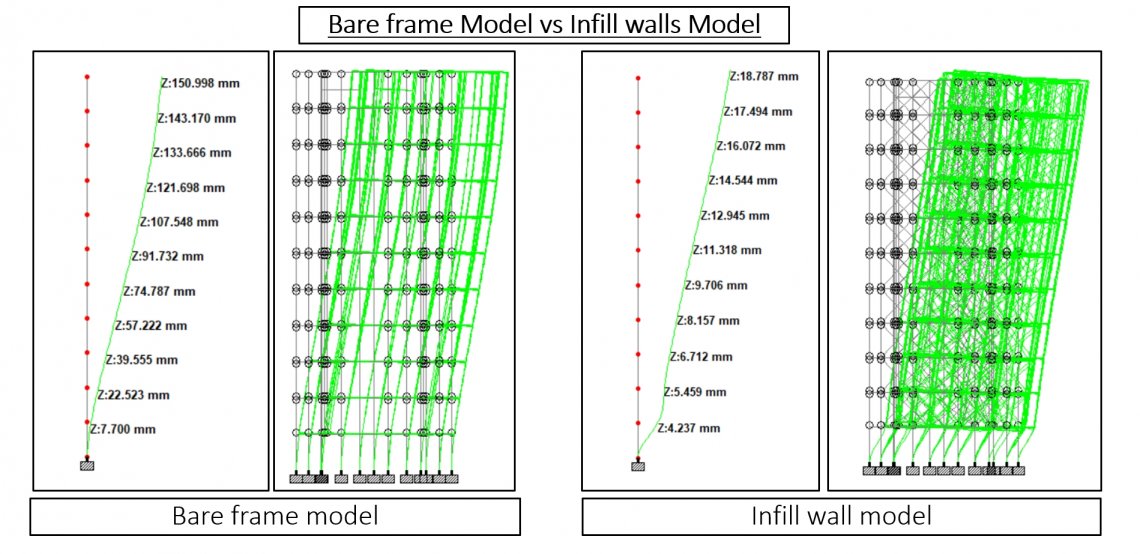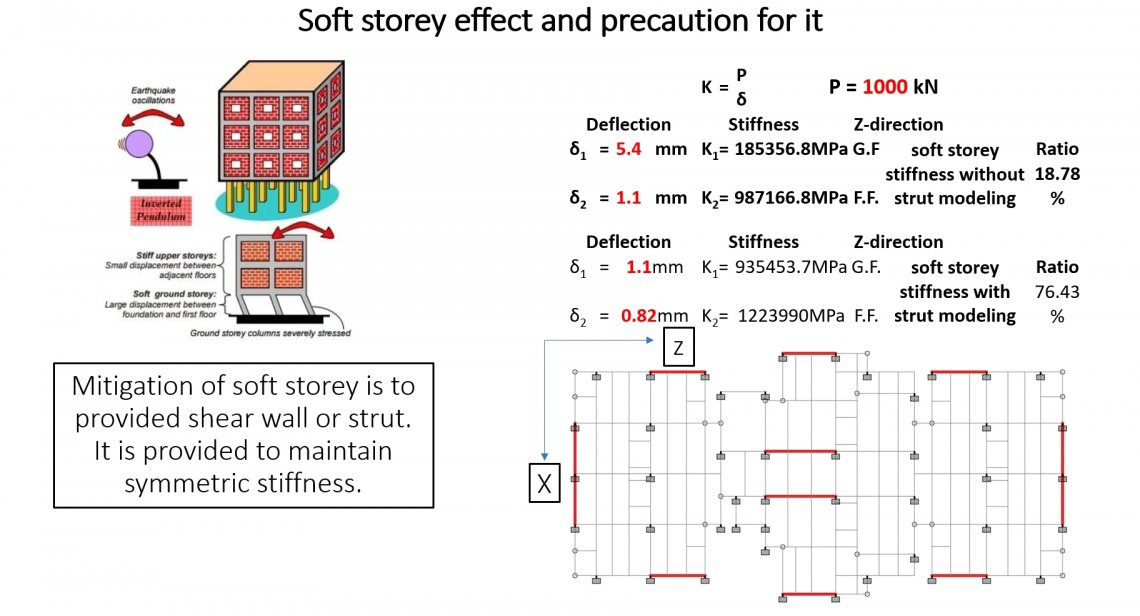Your browser is out-of-date!
For a richer surfing experience on our website, please update your browser. Update my browser now!
For a richer surfing experience on our website, please update your browser. Update my browser now!
Jamnagar ,Zone-4 ,Soft storey at ground level due to parking
Slab as decking sheet Prepare structural layout ; Staad model with applied DL ,LL ,Wind loads ,Eq Loads.
Prepare steel model with bracing system
Determination of soft storey and compare with above storey
Prepare Moment Resisting Frame Model
Compare behaviour of Bare frame Vs frame with infill walls .
