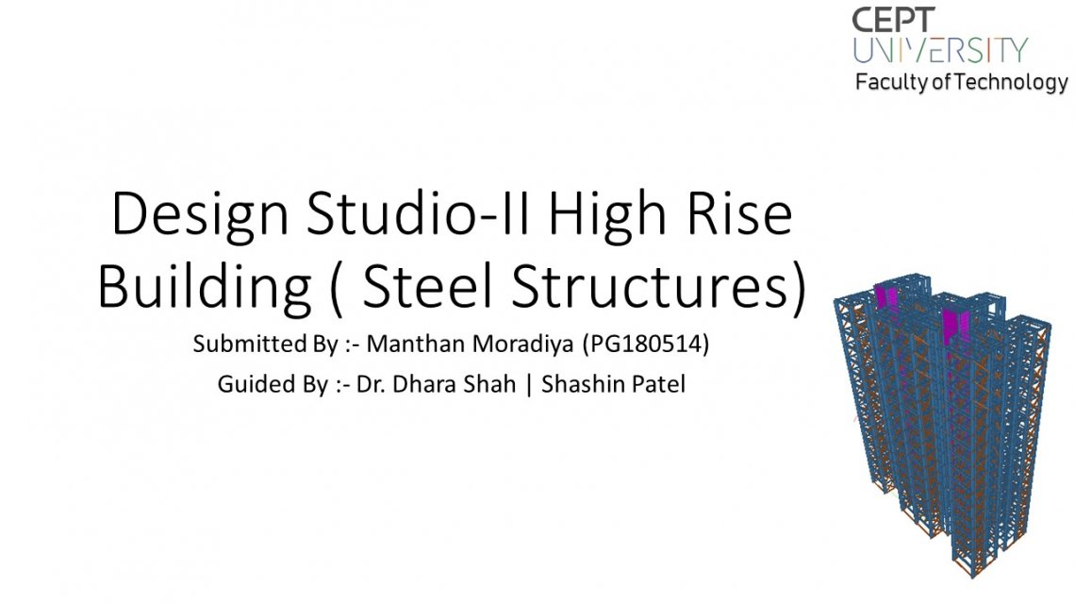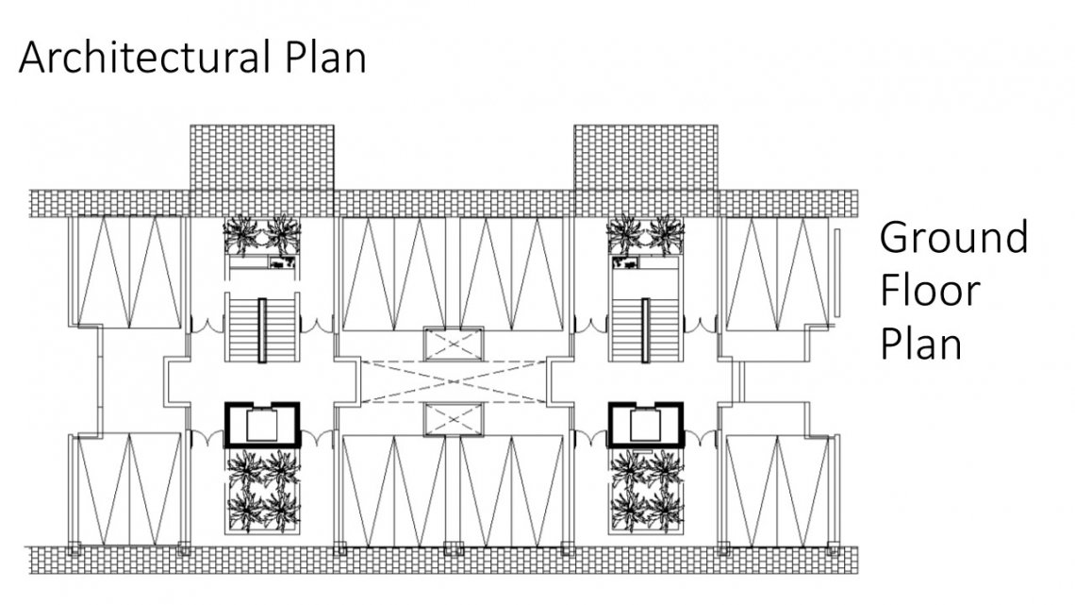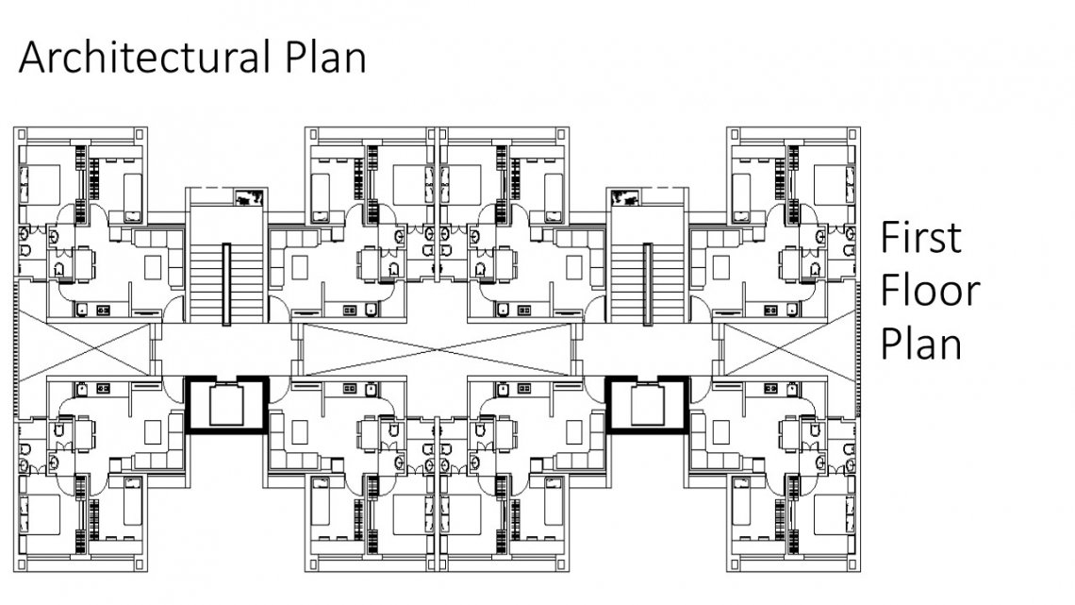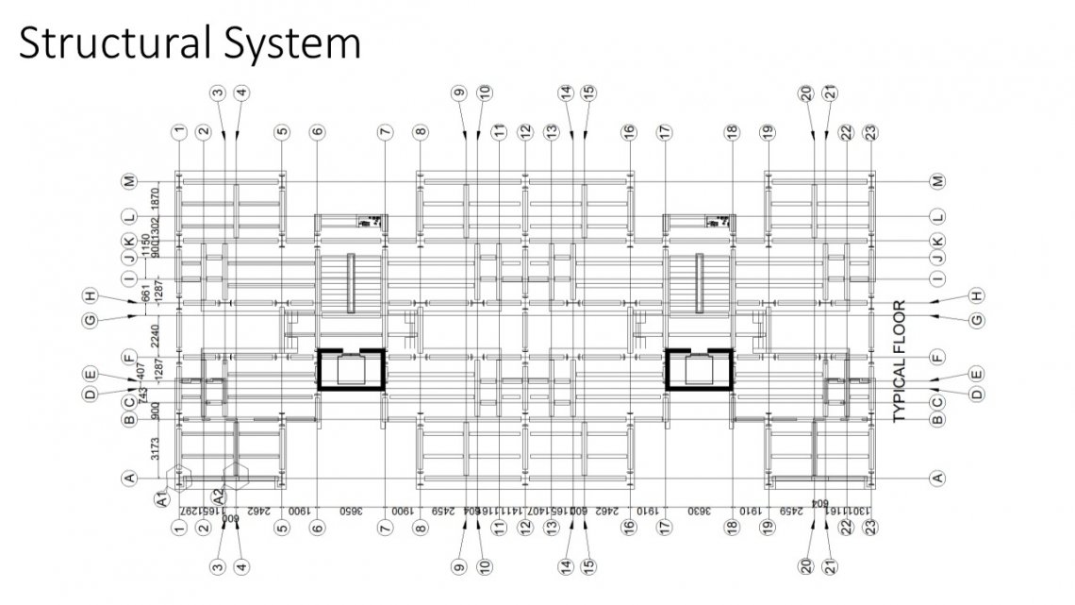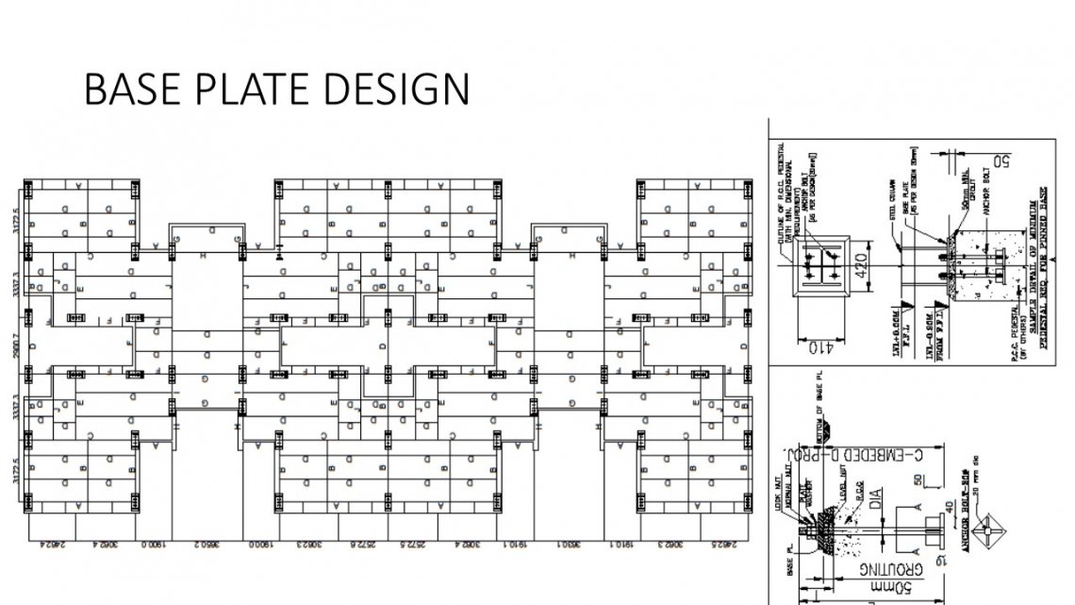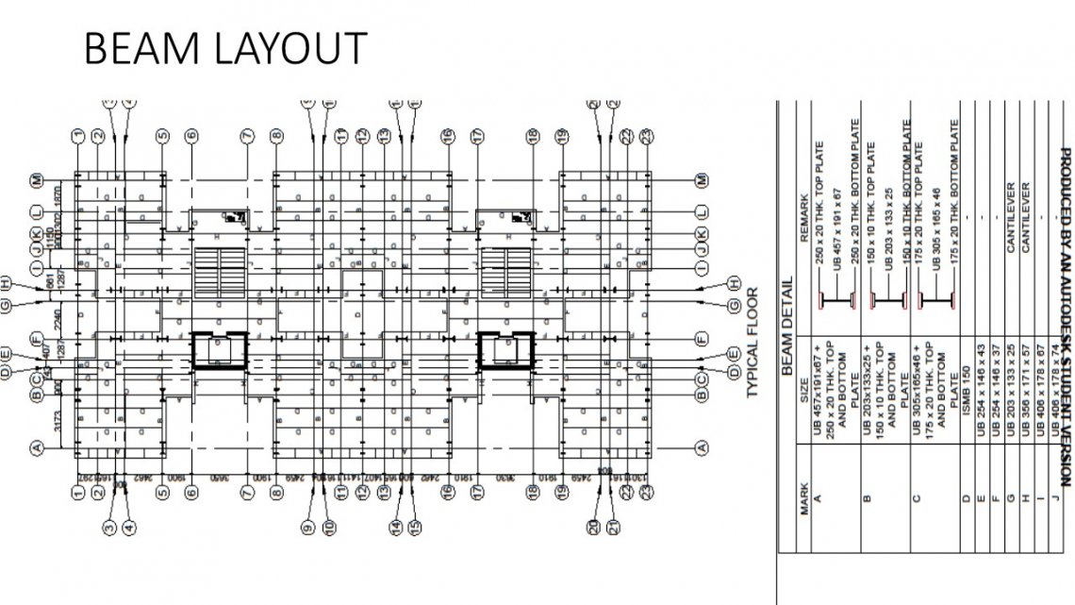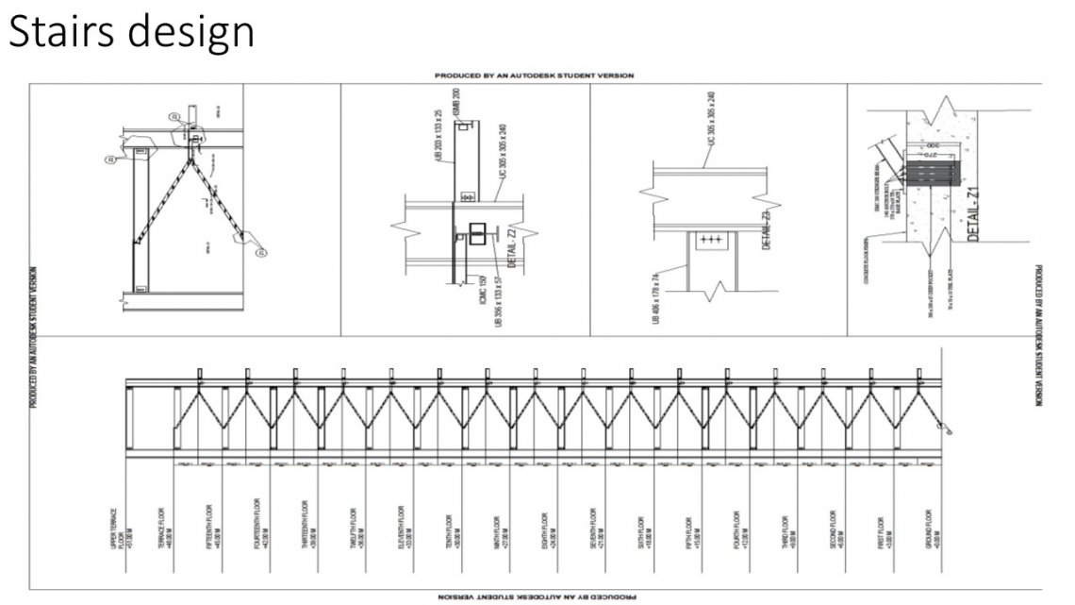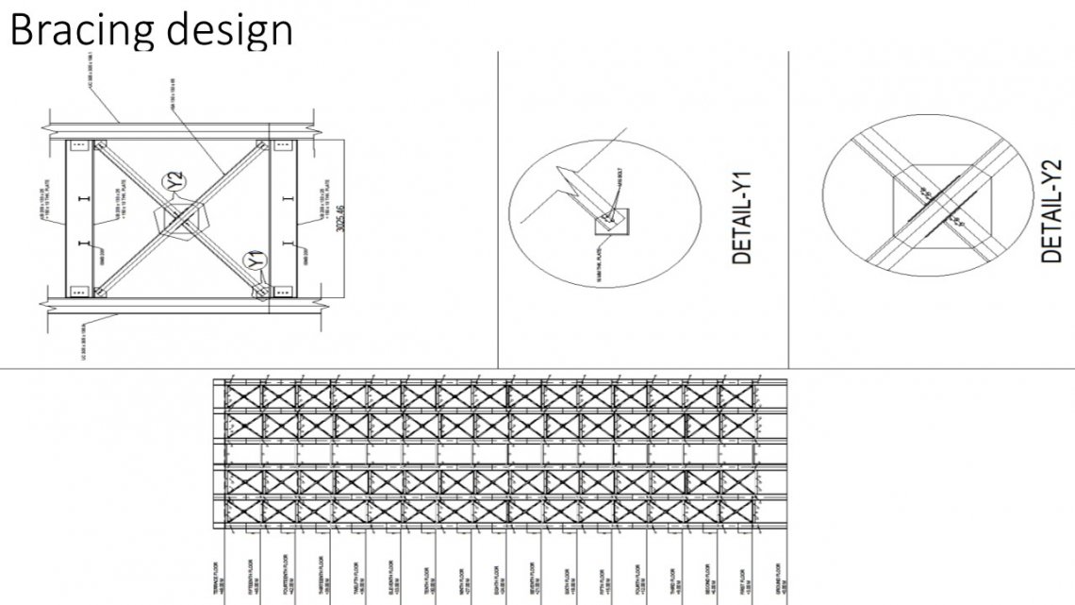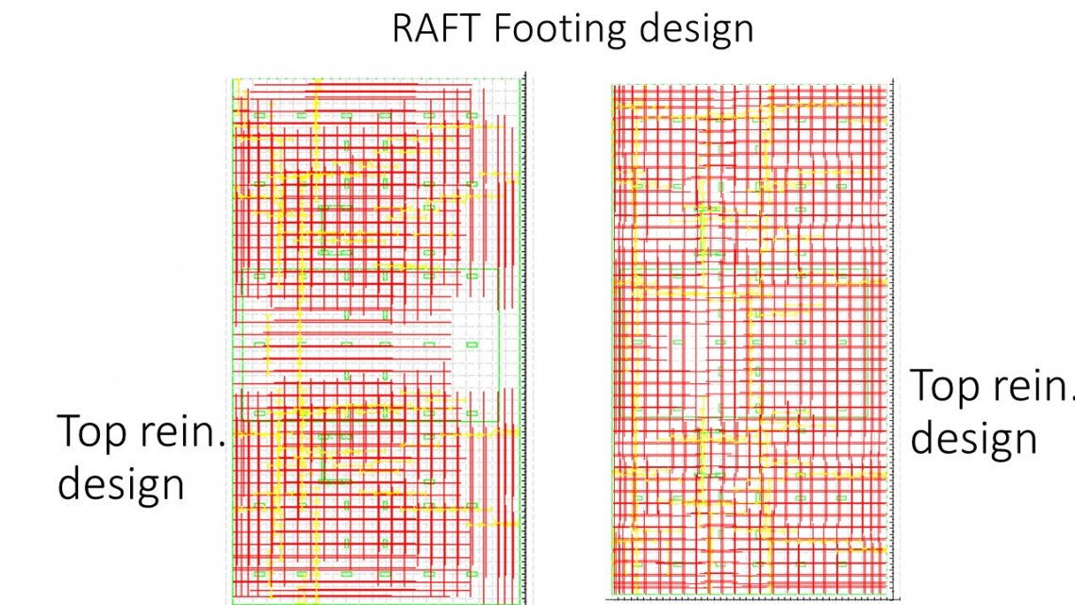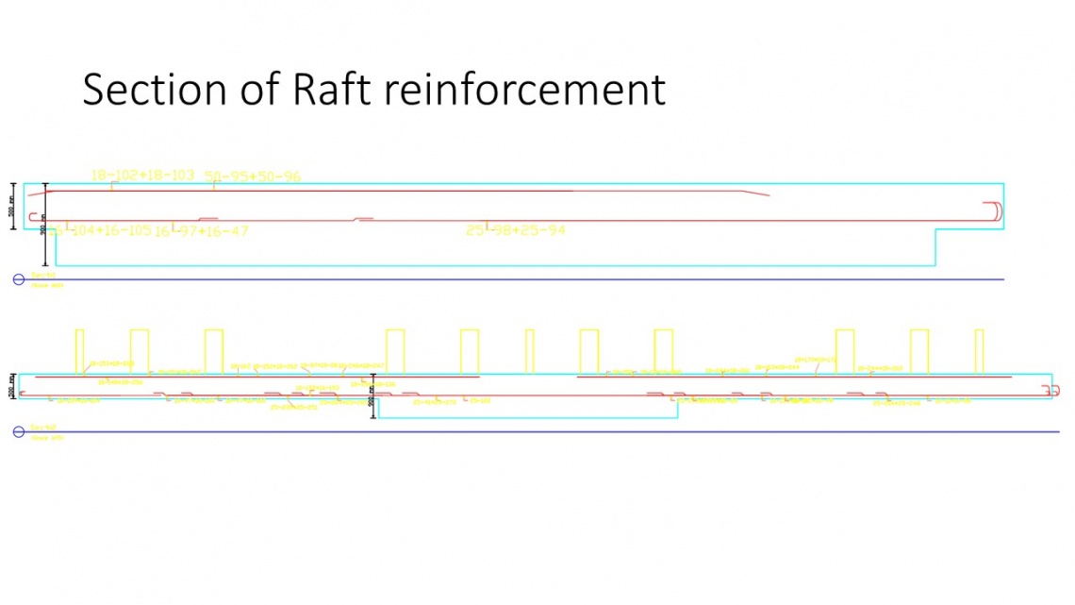Your browser is out-of-date!
For a richer surfing experience on our website, please update your browser. Update my browser now!
For a richer surfing experience on our website, please update your browser. Update my browser now!
Input:-G+15 storyStory Ht.:- 3 mPlan Size:- 15.92 m x 37 mSite Location:- GuwahatiEarthquake Zone:- VBasic Wind Speed:- 50 m/sProblem Statement:- Comparison study between effect of loading due to Ordinary Brick wall And AAC Brick wall MasonryFooting Type:- Raft FoundationS.B.C:- 150 kN/m^2Output:-Slab Type:- Chequered Plate of size 8 mm usedBeam Type:- UB Section and ISMB Section usedColumn Type:- UC Section usedBracing Type:- ISA-Double Angle usedBase Plate Design:- 16mm thk. with stiffeners and without stiffeners are usedFoundation Type:- Full raft of 21.5m x 42.5m with depth 500 mm+ 12.3m x 19.3m of extra depth of 400 mm thk. slab provided at center
