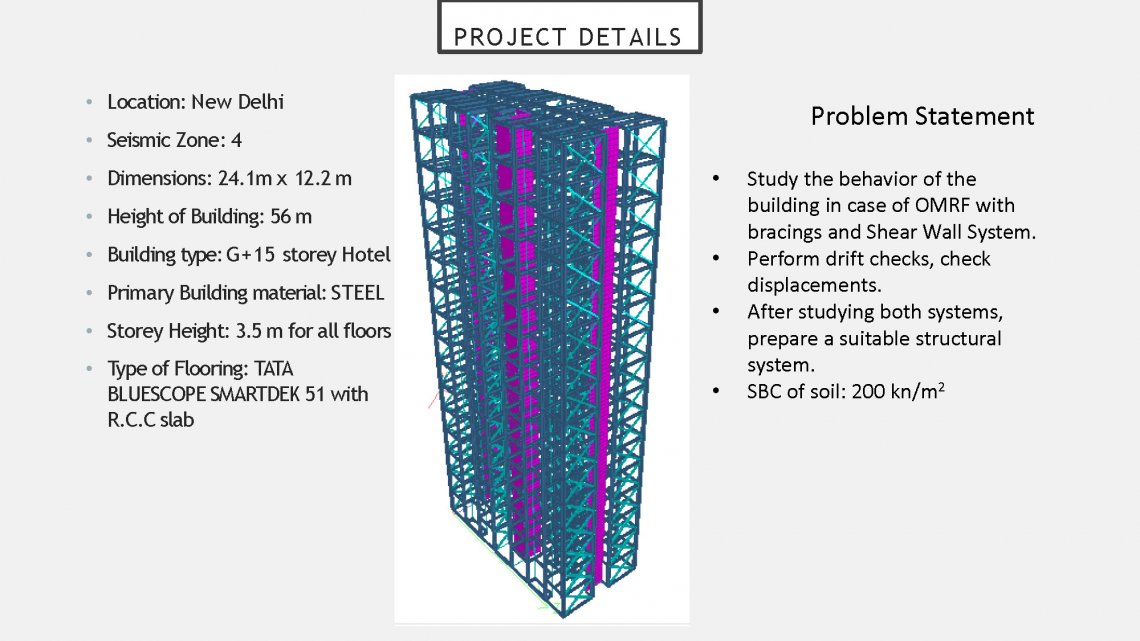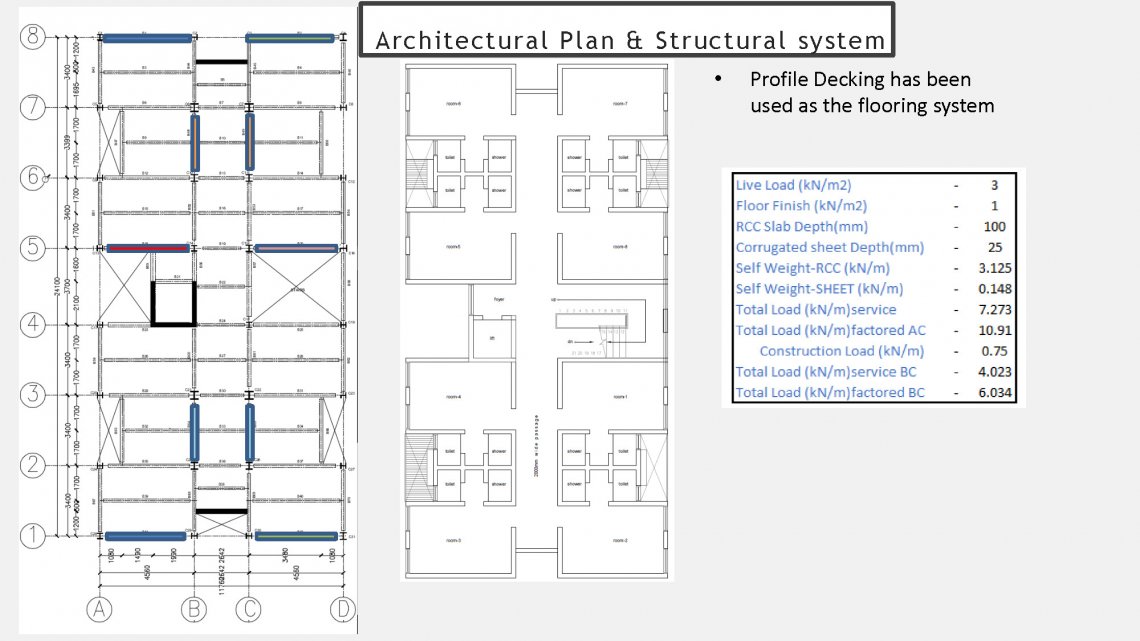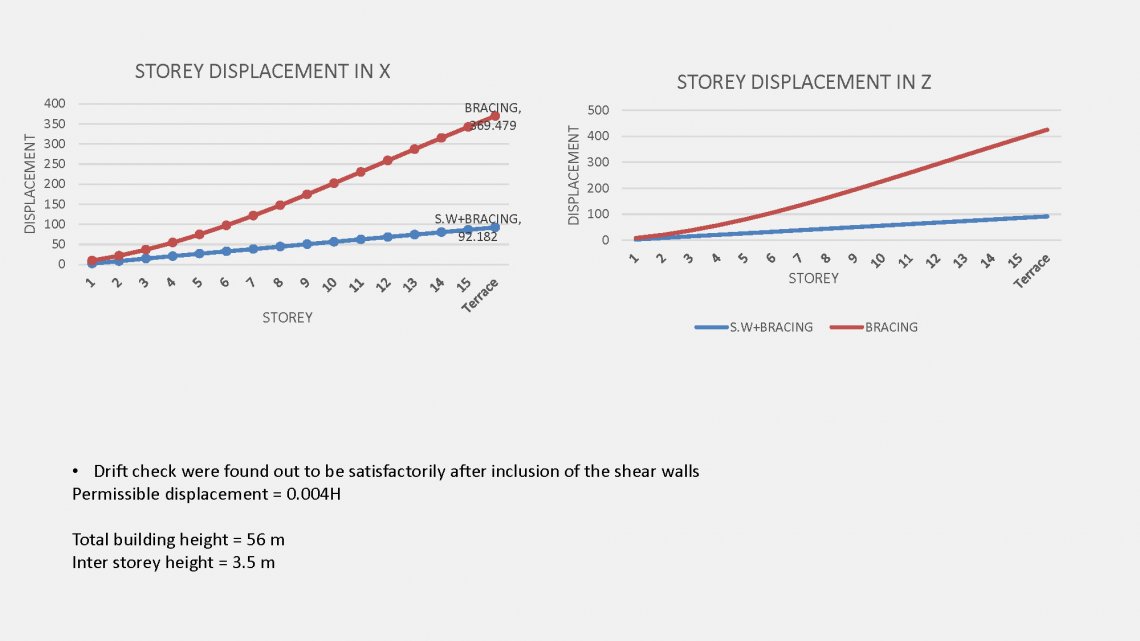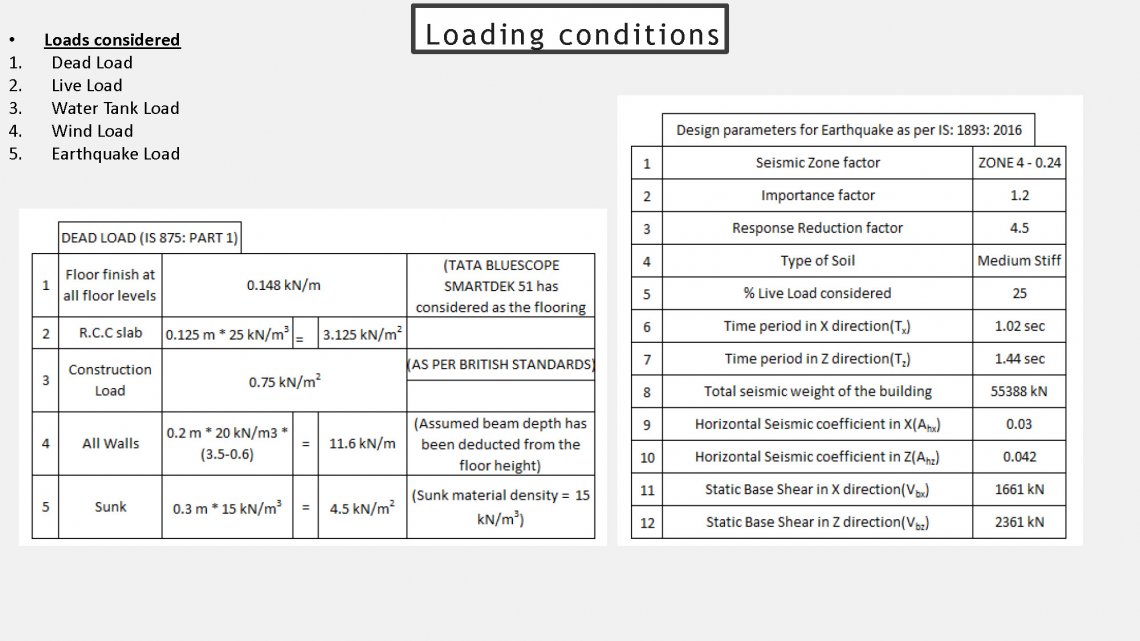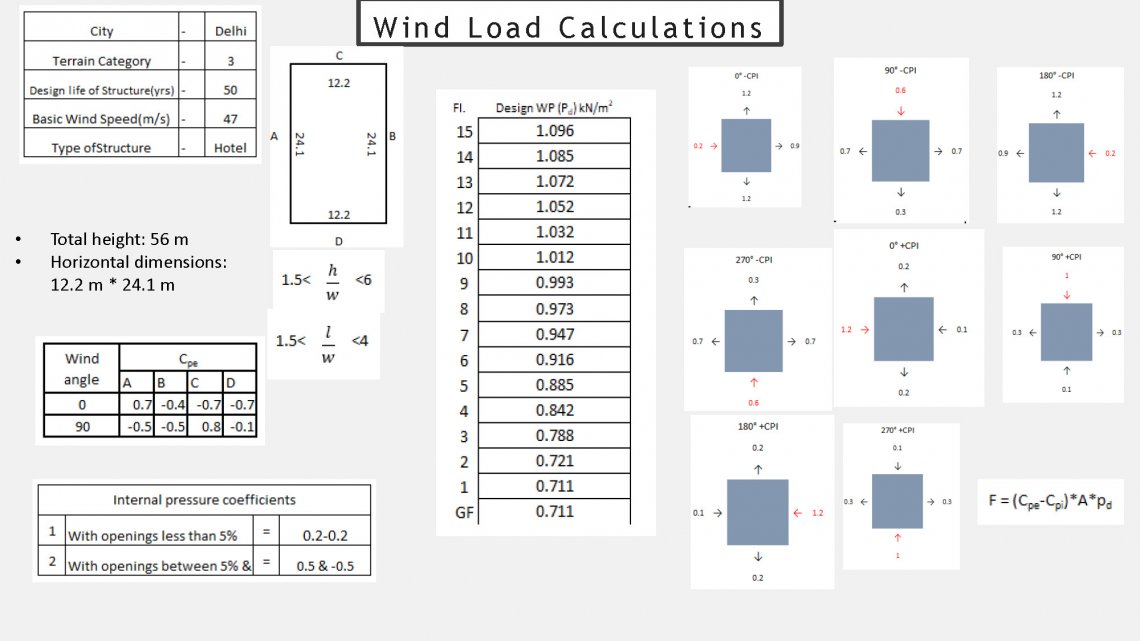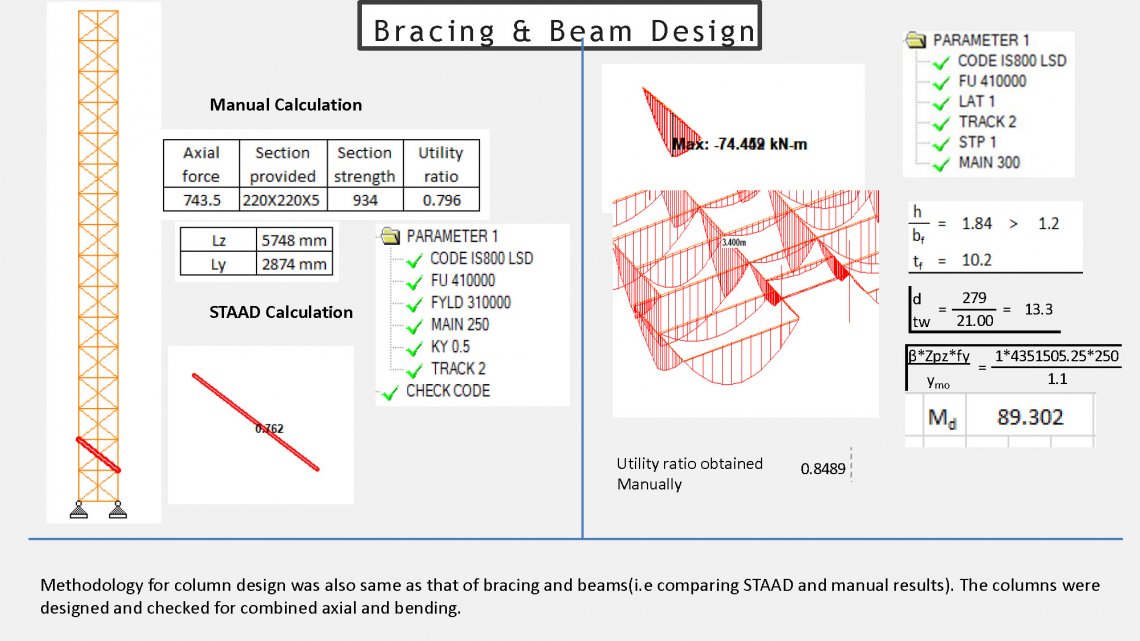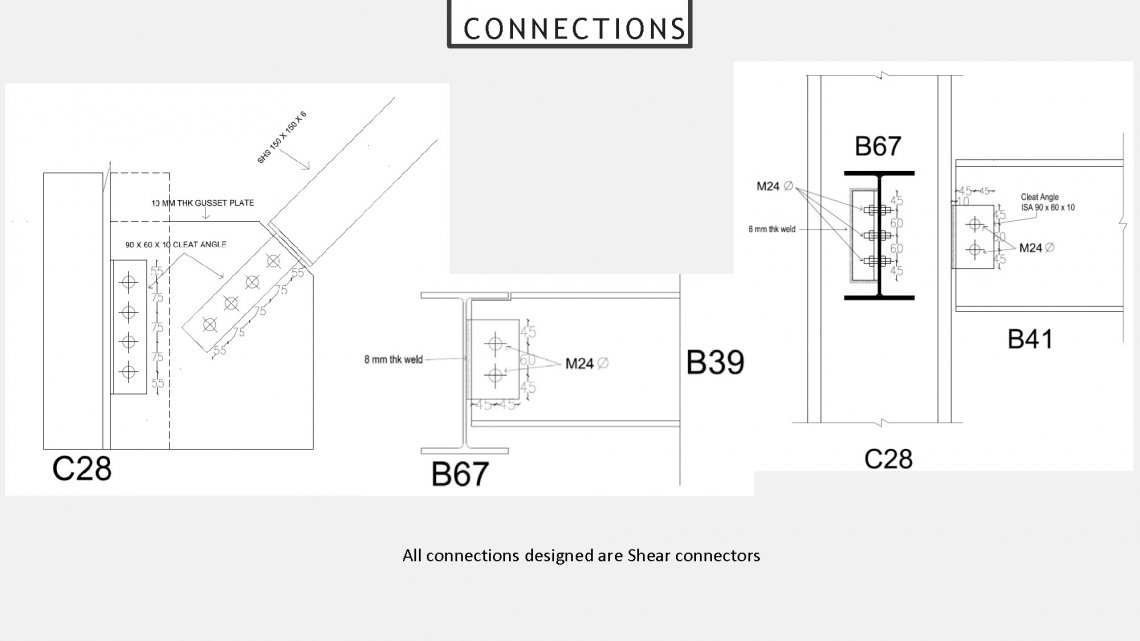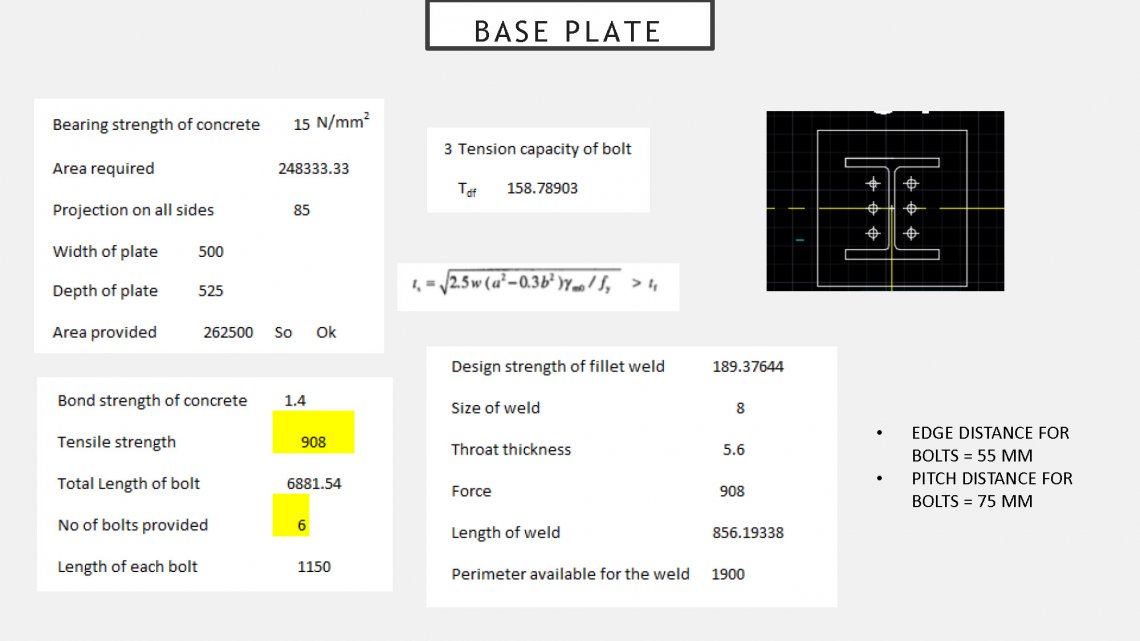Your browser is out-of-date!
For a richer surfing experience on our website, please update your browser. Update my browser now!
For a richer surfing experience on our website, please update your browser. Update my browser now!
This project is about structural design & detail of G+15 storey Steel structure whose structural system has been derived after understanding and comparing the behavior of the structure in case of OMRF with Bracings and OMRF with only Shear walls. The final structural system consists both Bracings and Shear walls. The building is analysed & designed for Wind load and Earthquake load. Connections provided are Shear connections throughout the building.

