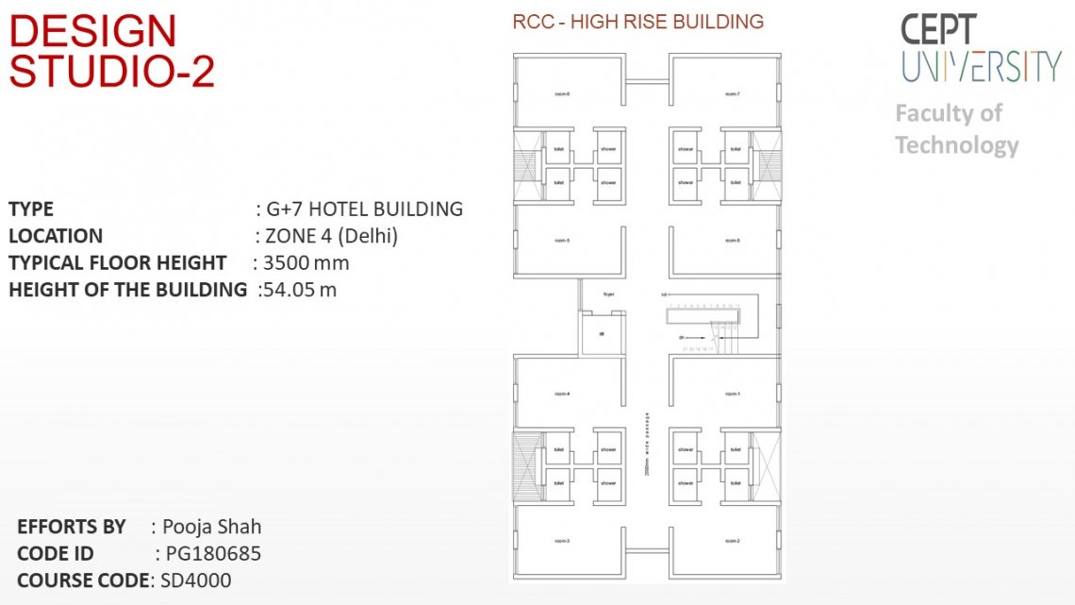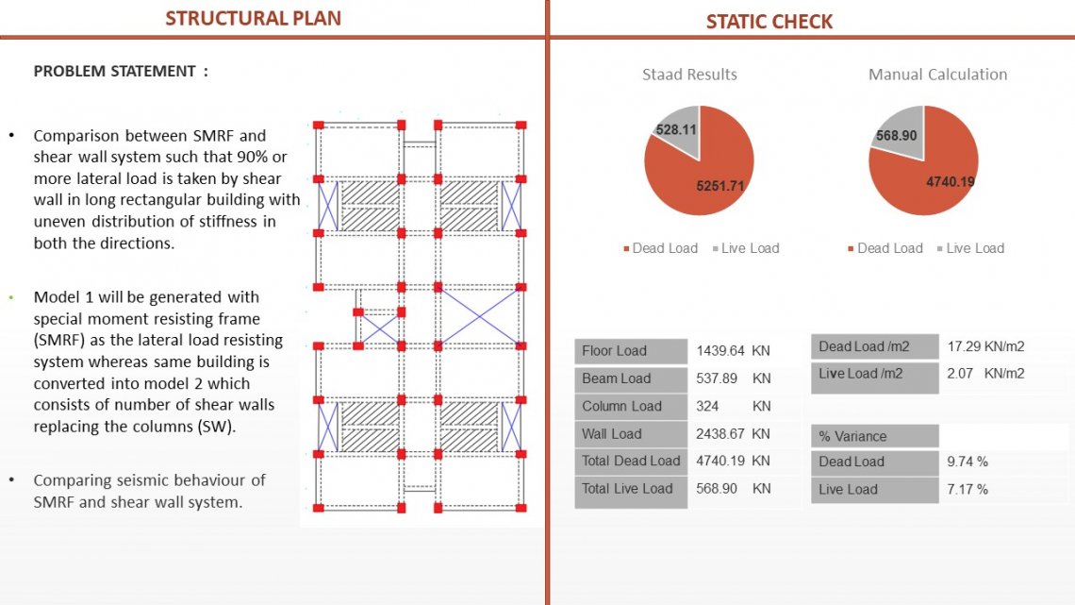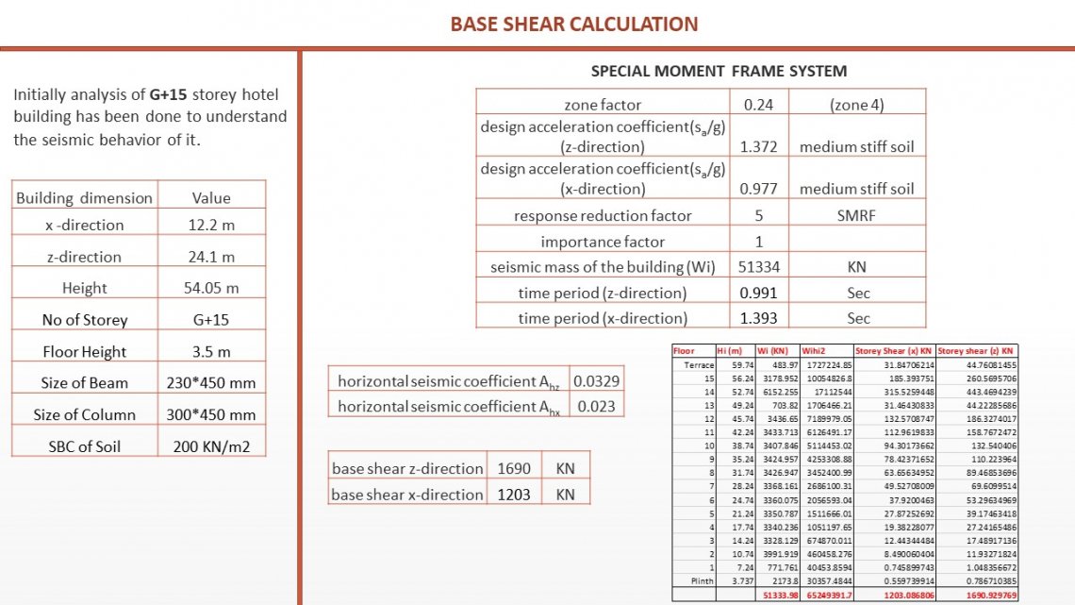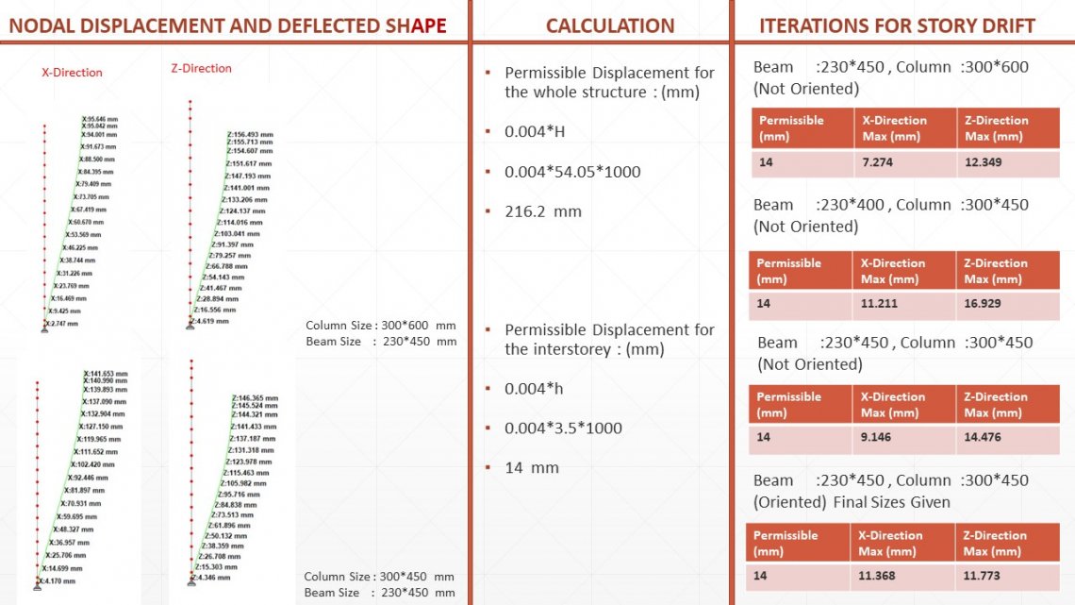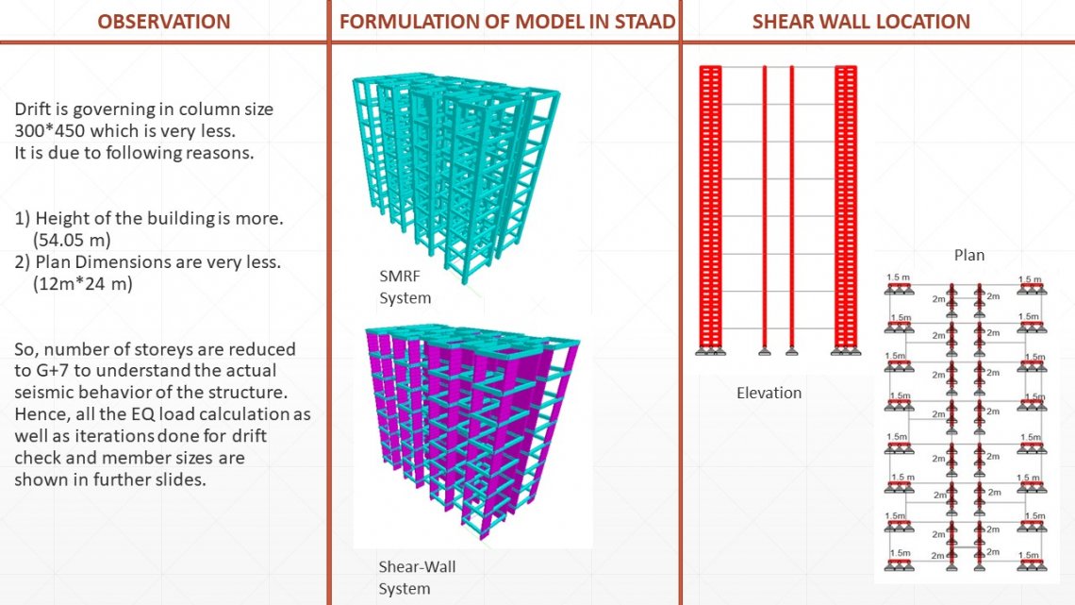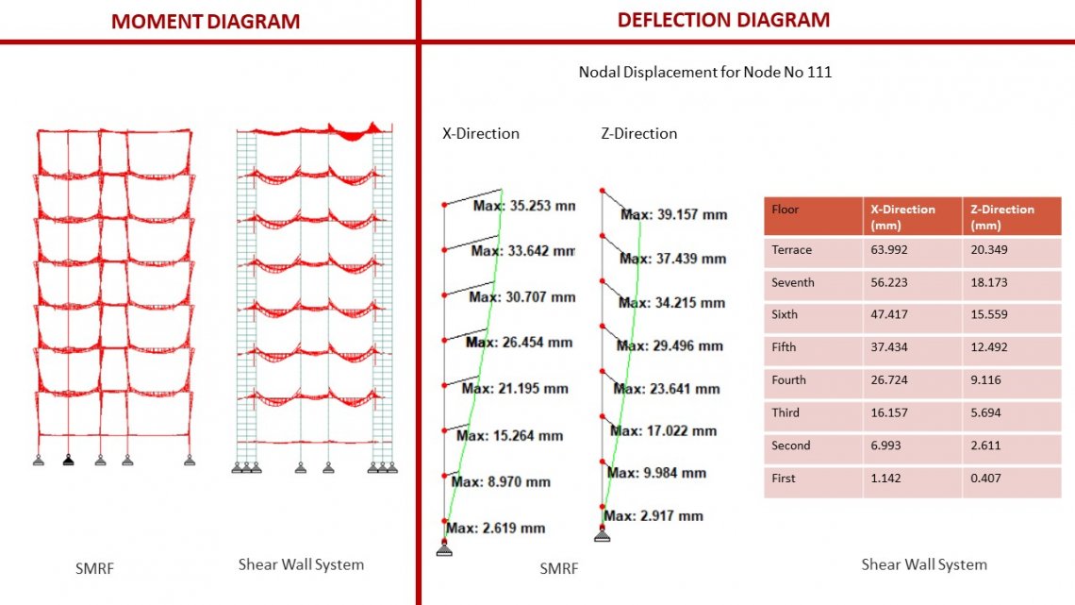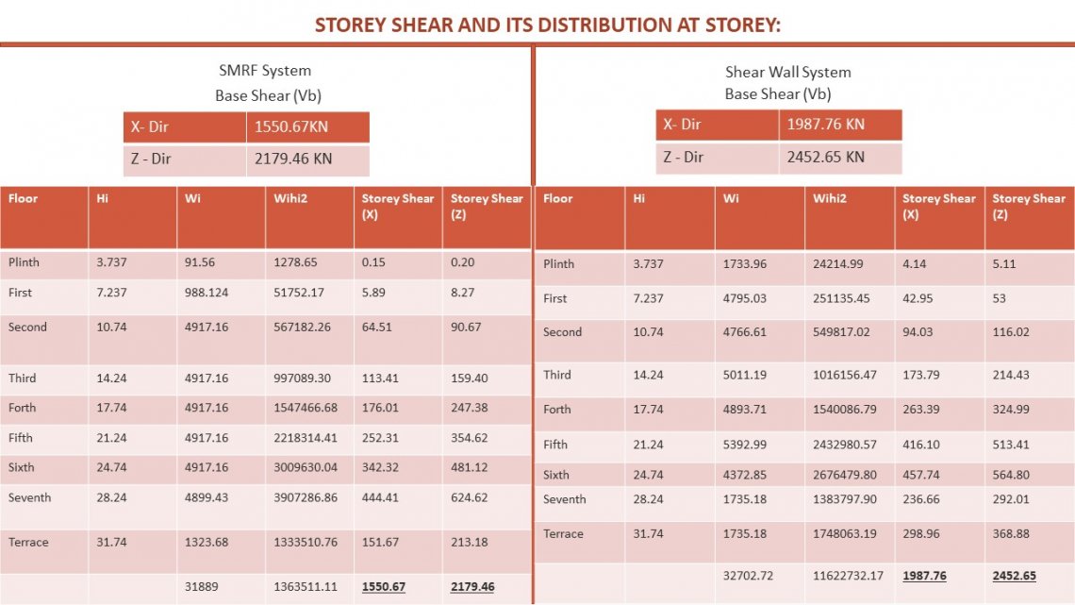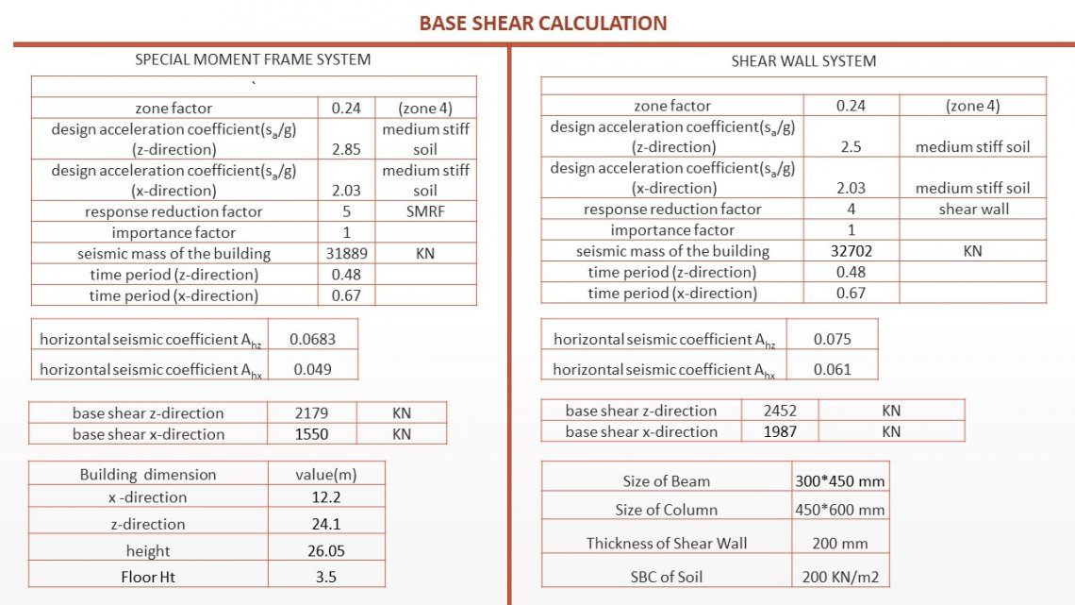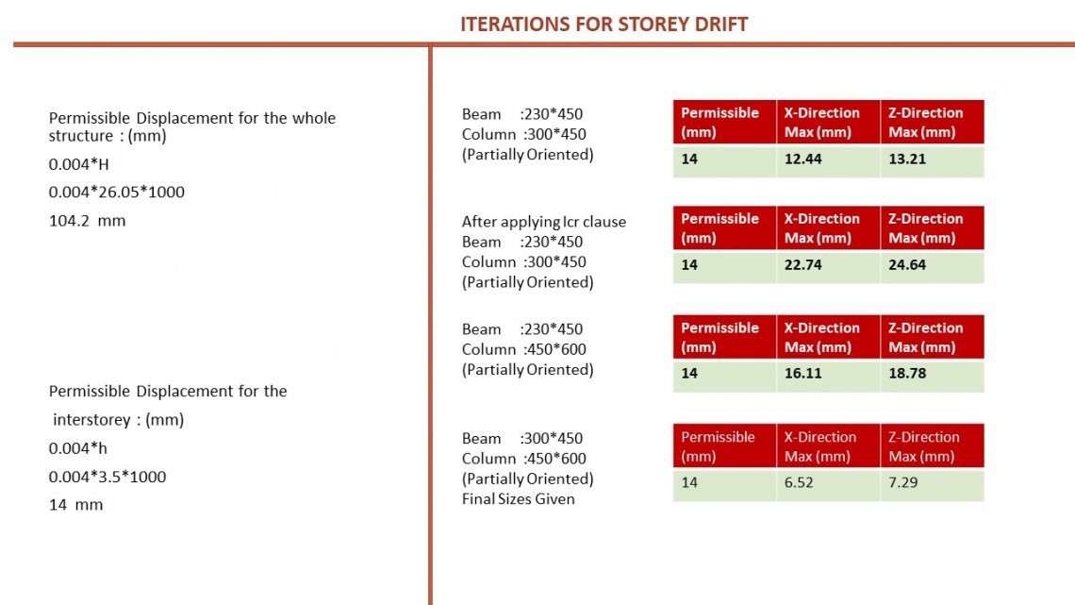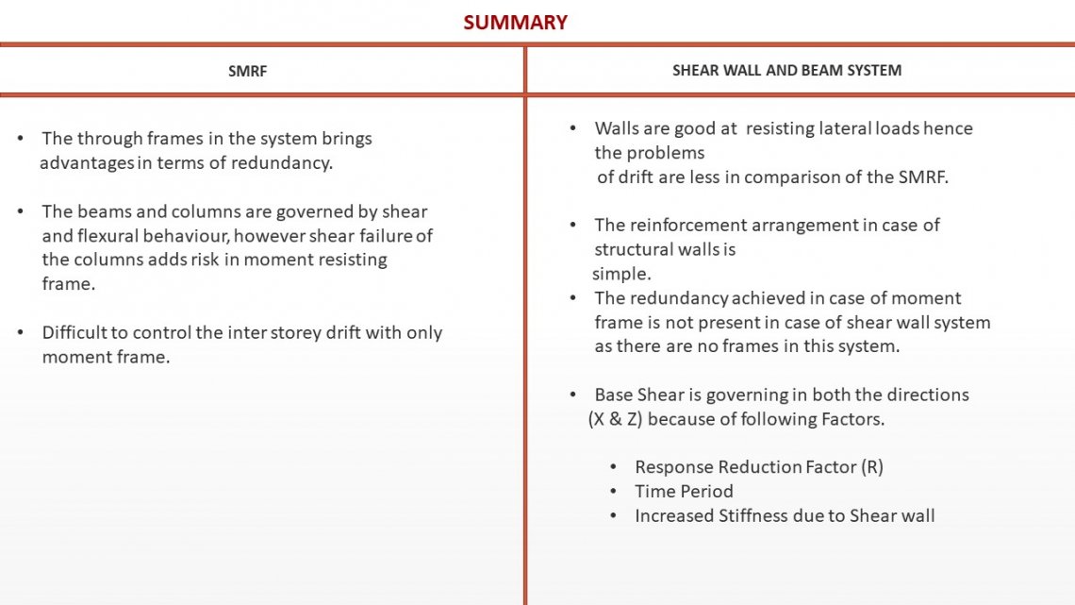Your browser is out-of-date!
For a richer surfing experience on our website, please update your browser. Update my browser now!
For a richer surfing experience on our website, please update your browser. Update my browser now!
The objective of the project is to perform structural analysis and design of G+7 Reinforced Cement Concrete (RCC) structure.Problem statement of this project is comparison between SMRF(Special Moment Resisting Frame) and Shear Wall system such that 90% or more lateral load is taken by shear wall in long rectangular building with uneven distribution of stiffness in both the directions.Two separate models are prepared to compare the seismic behavior of building.Displacements are also checked for both the individuals.
