Your browser is out-of-date!
For a richer surfing experience on our website, please update your browser. Update my browser now!
For a richer surfing experience on our website, please update your browser. Update my browser now!
The objective of the project is to perform structural analysis and design of G+7 Reinforced cement concrete(RCC) frame structure. Problem statement of this project is Torsional Irregularity in building due to eccentric lift location of Lift shear wall, behavior of building under torsion, Calculate Centre of of Mass(CM) and Centre of stiffness(CS), IS codal provisions for Torsionally irregular building, Dynamic Analysis and mitigation effect of torsion by suitable measures.
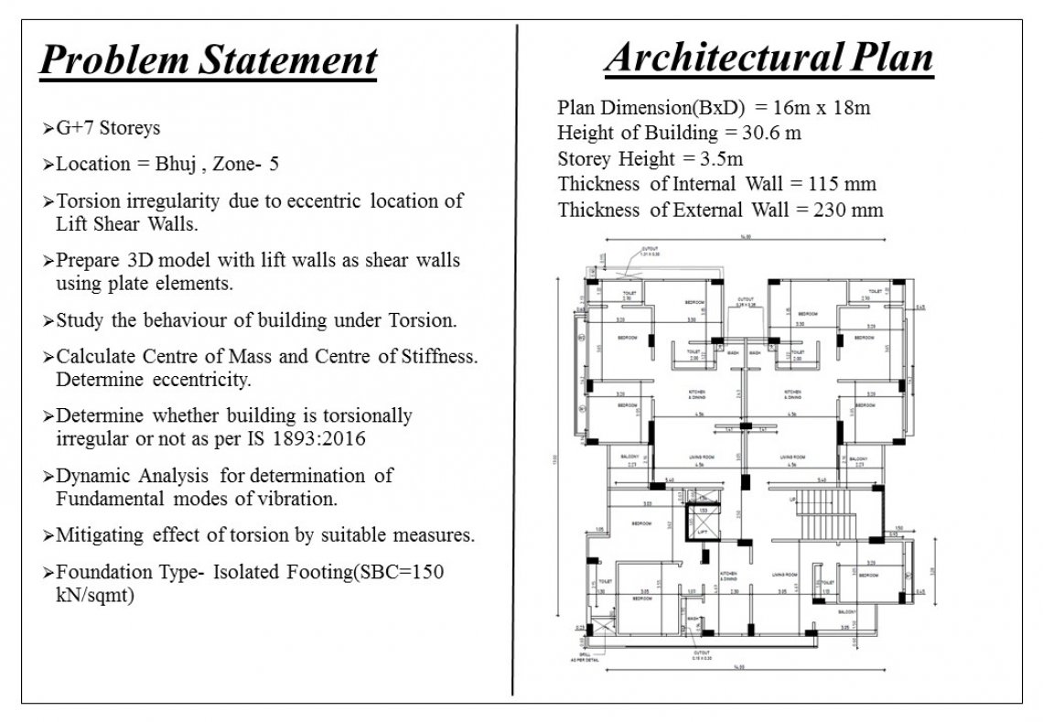
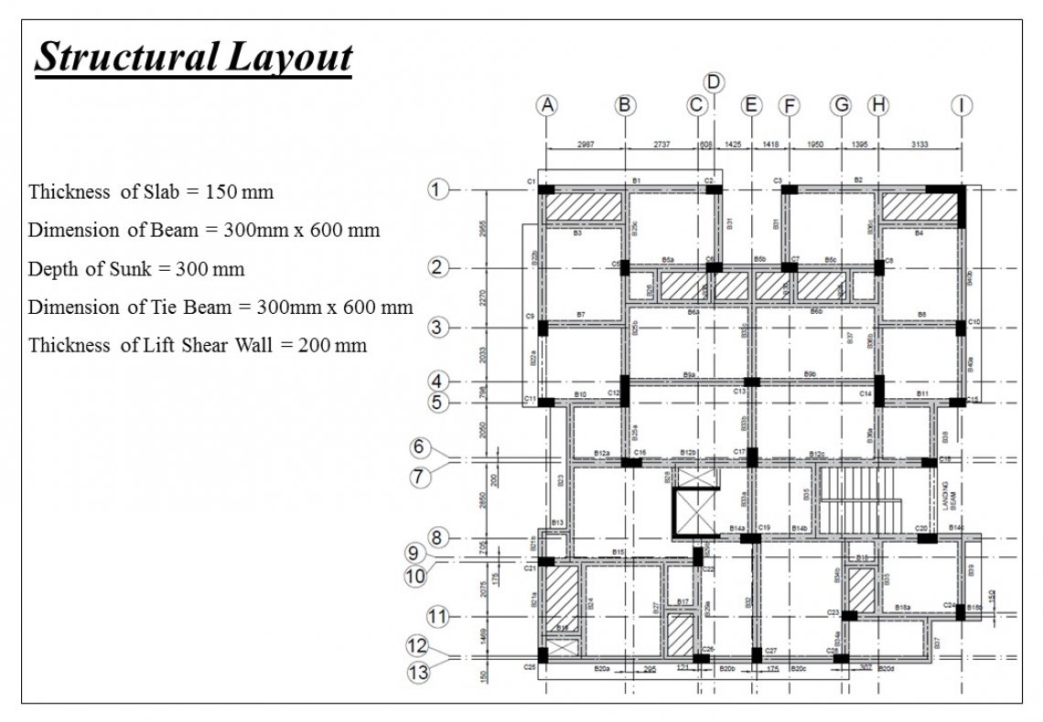
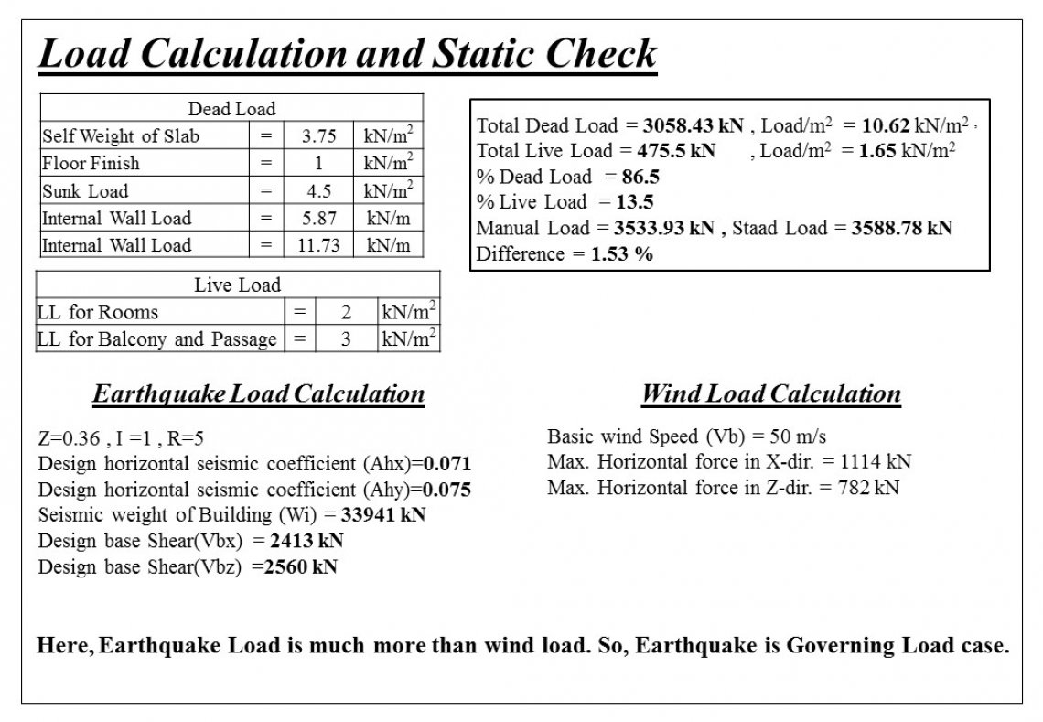
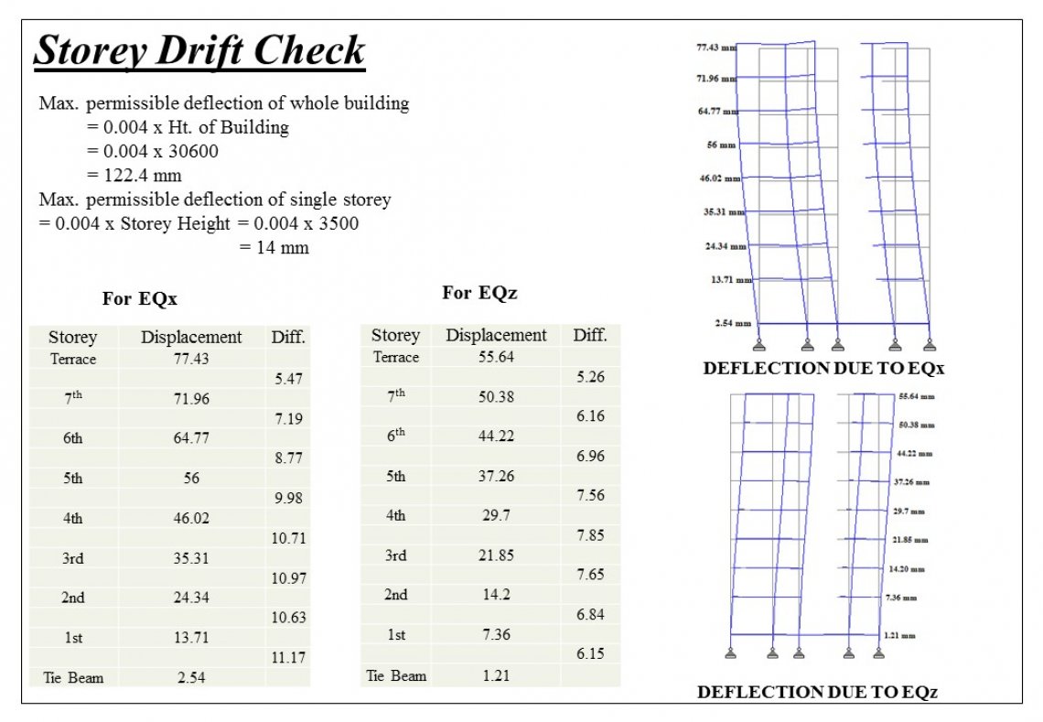
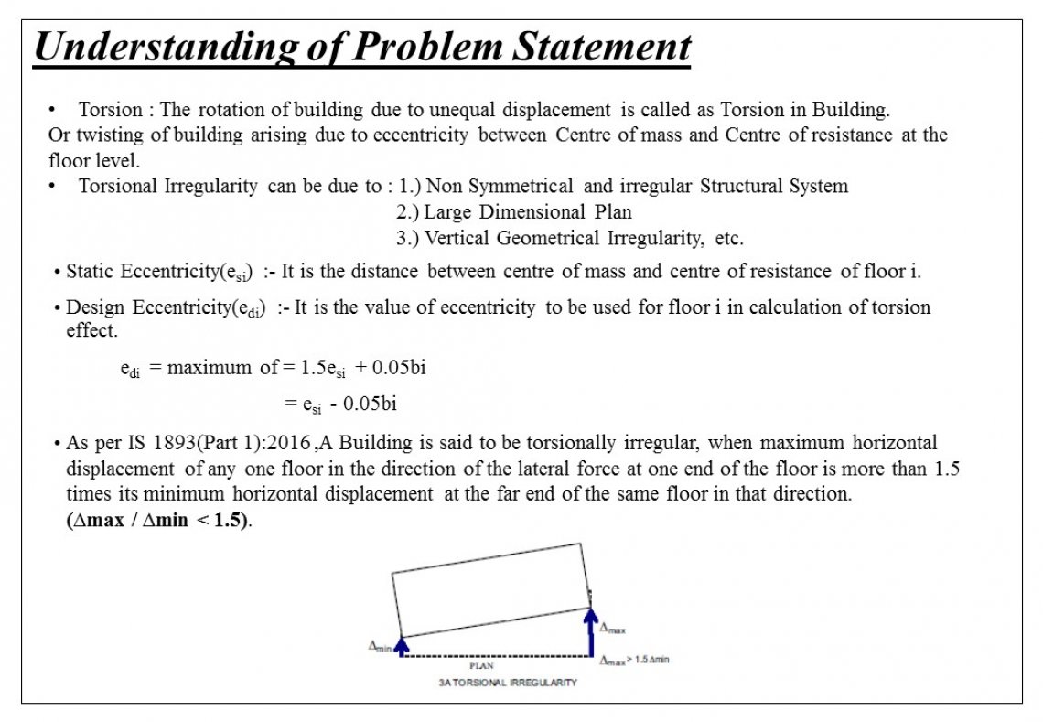
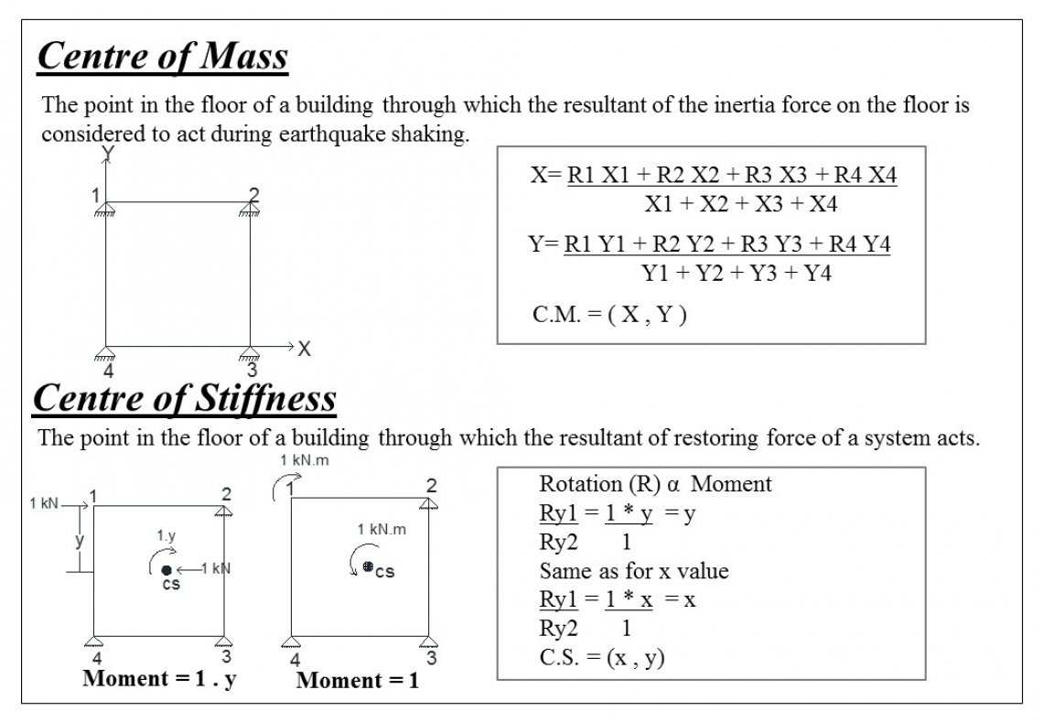
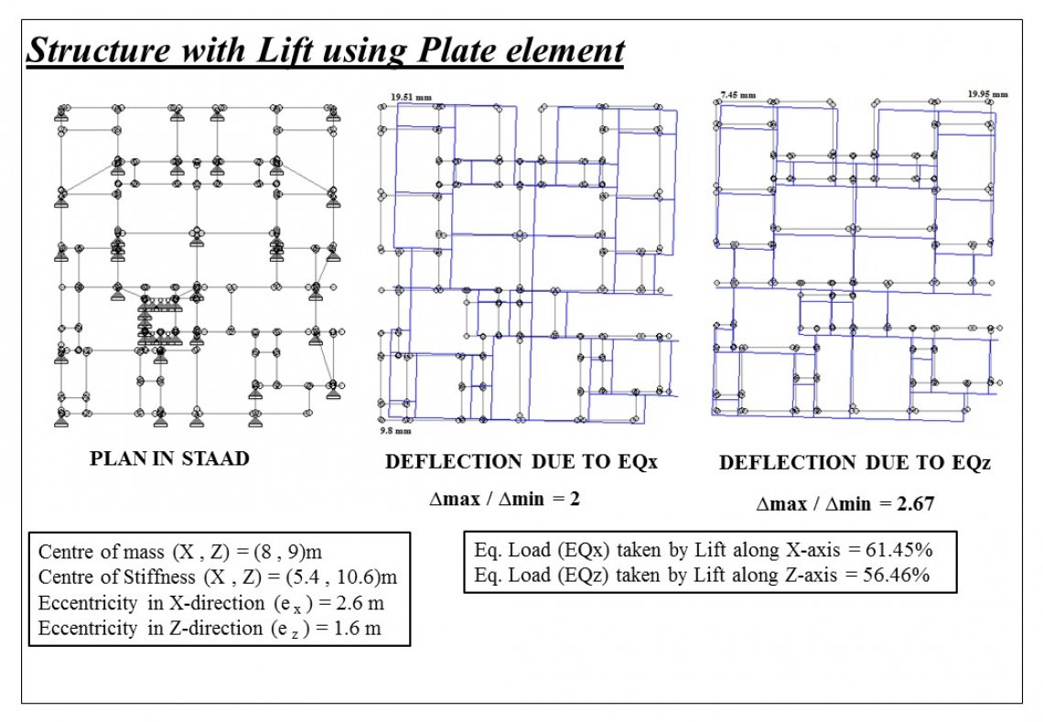
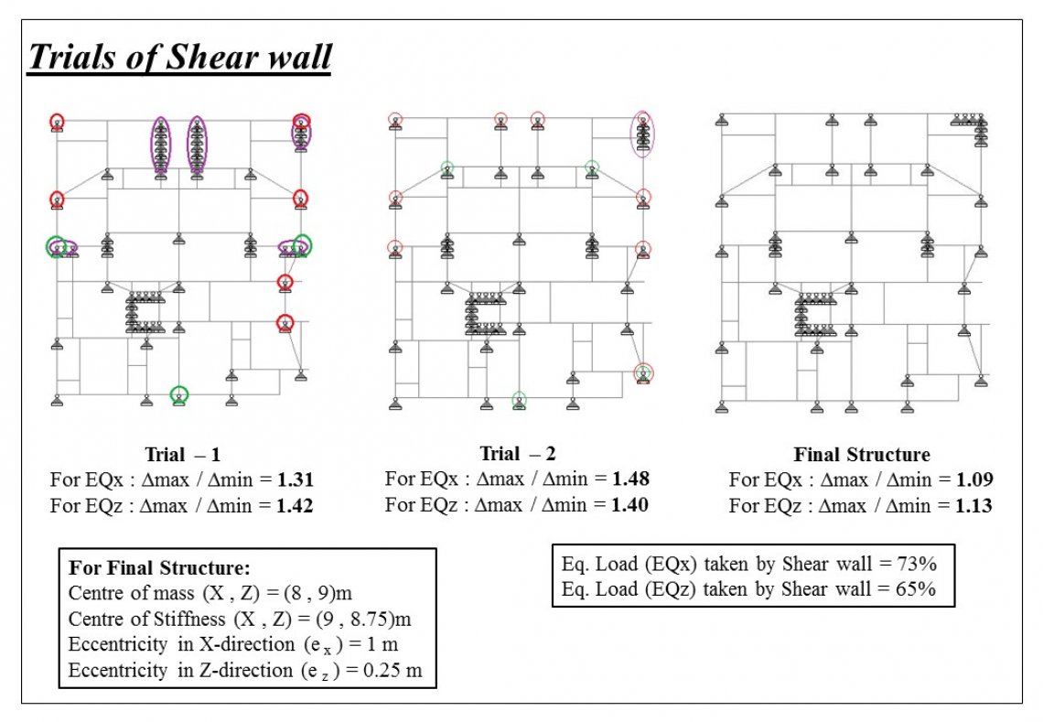
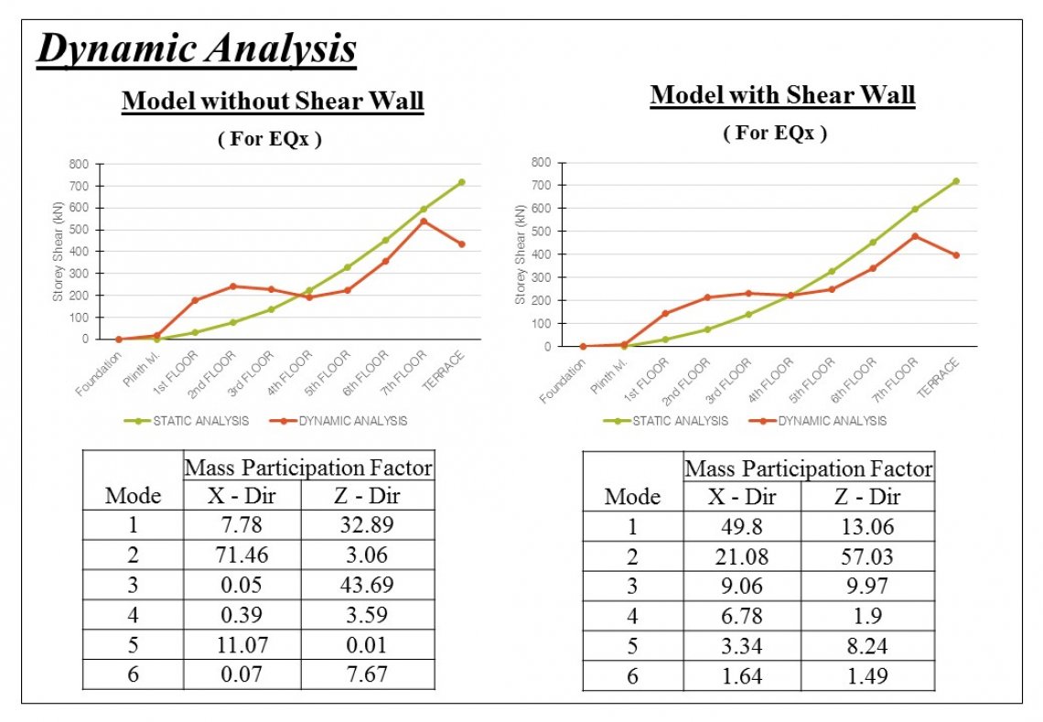
.jpg)