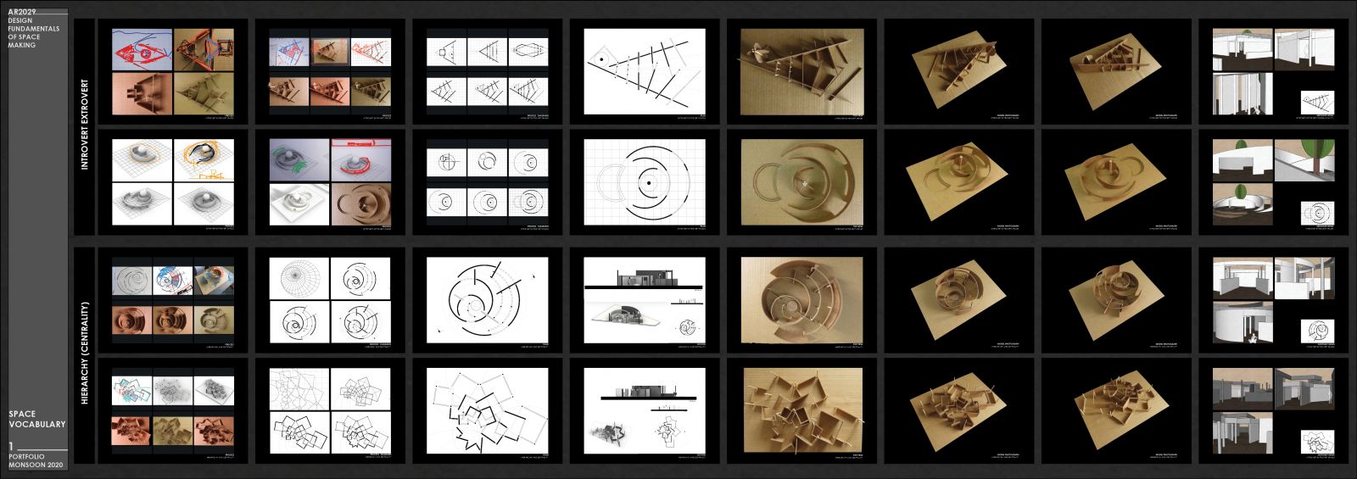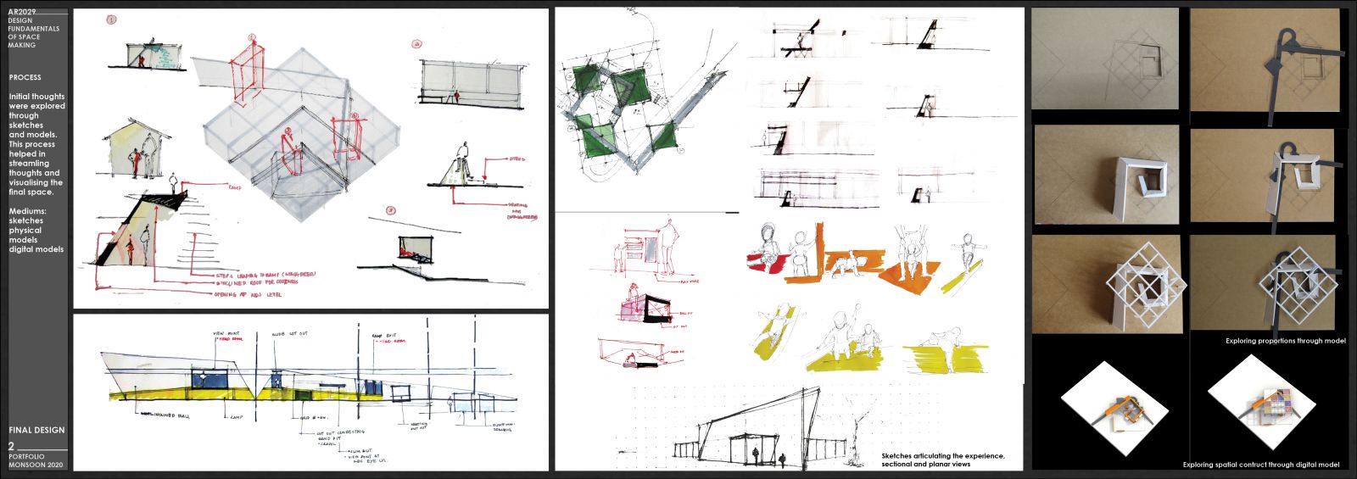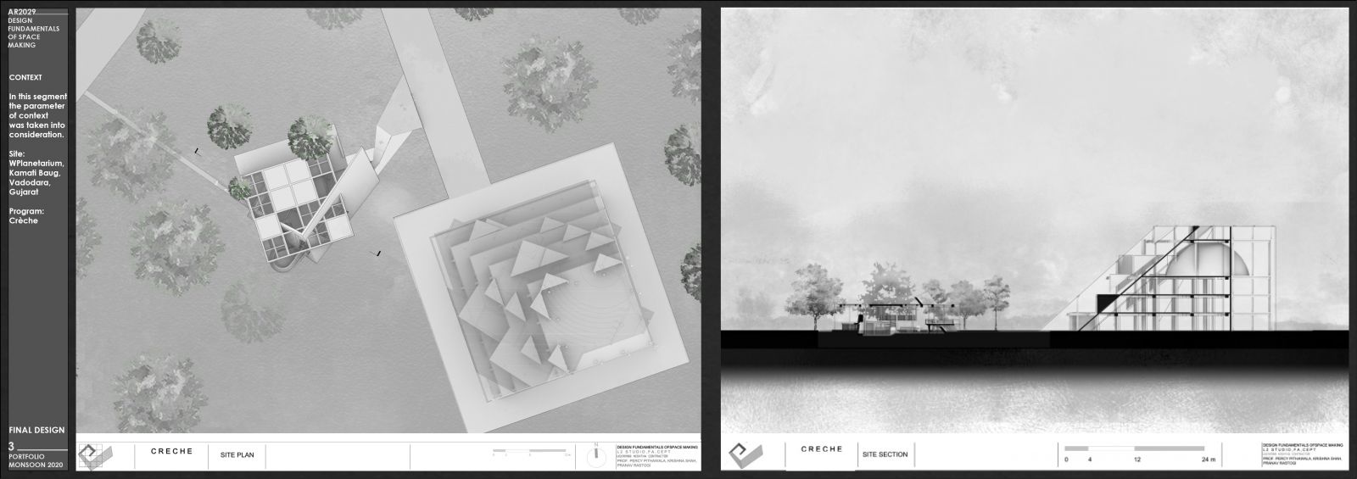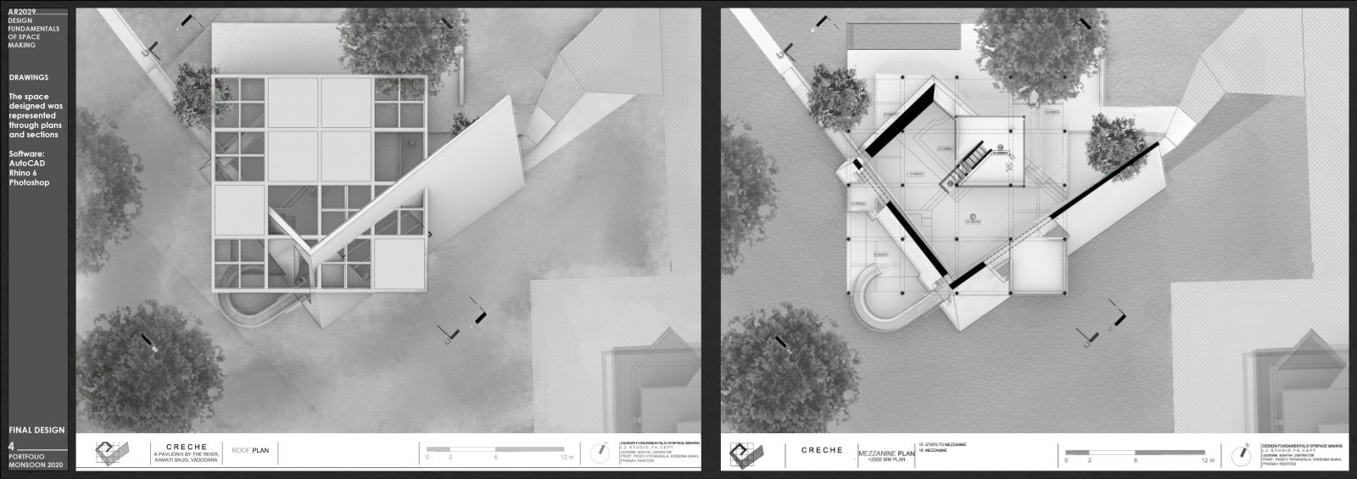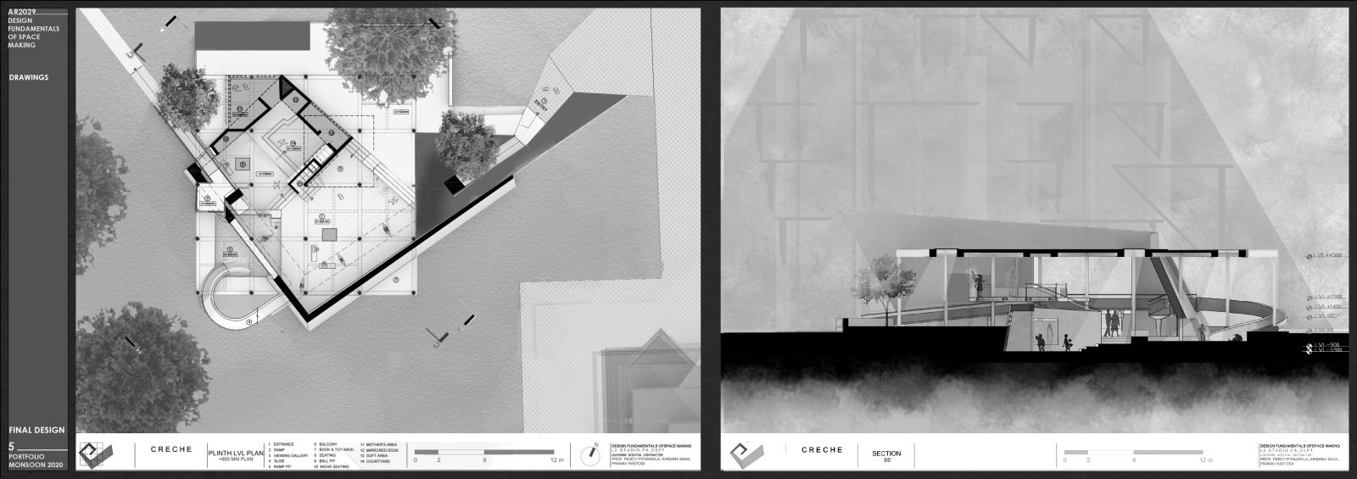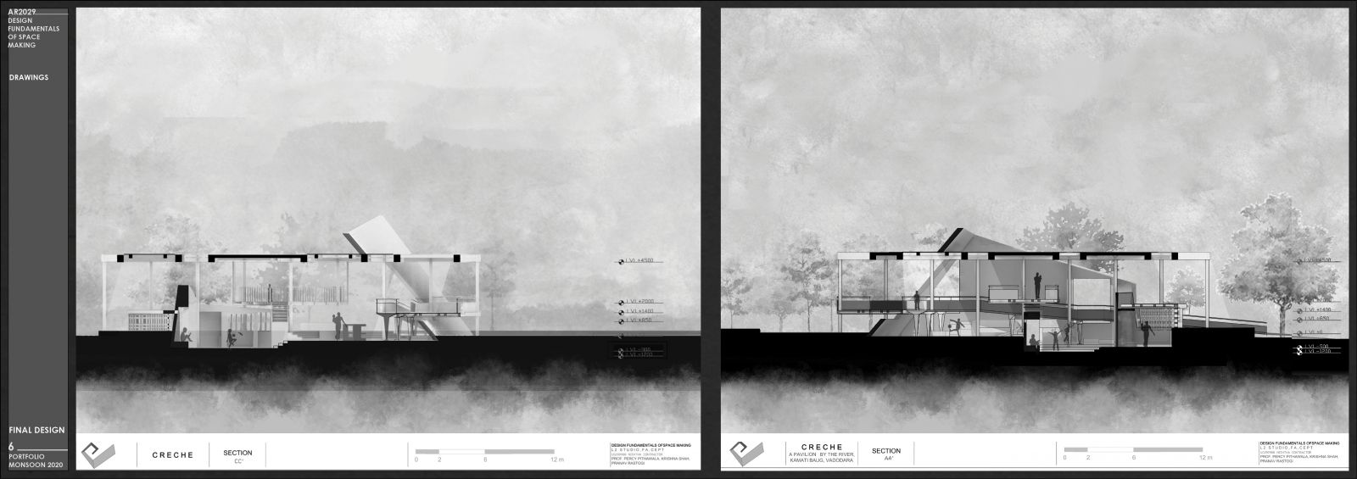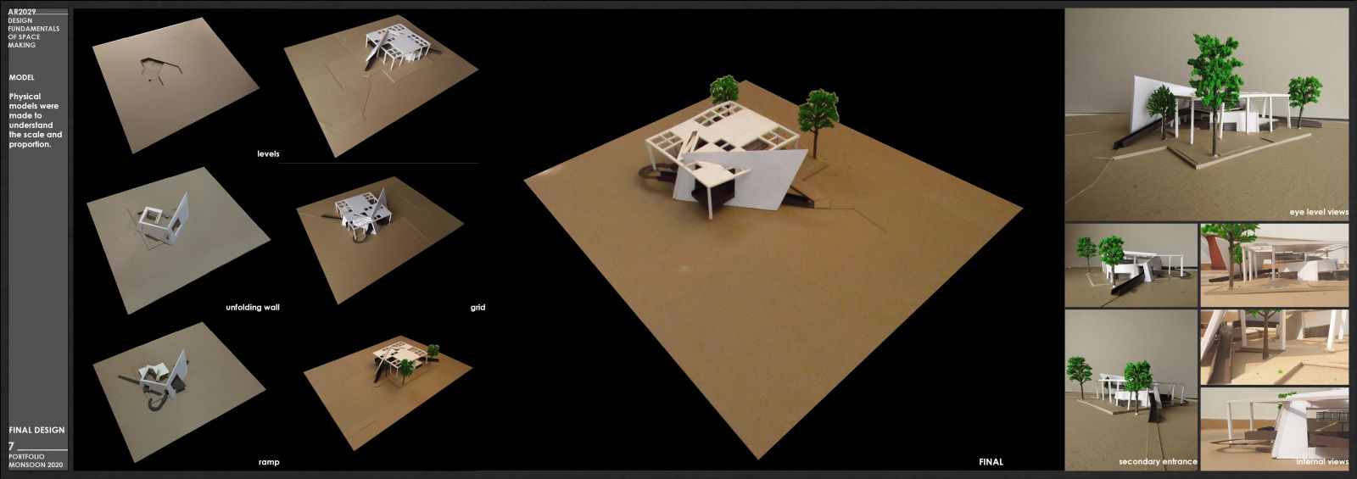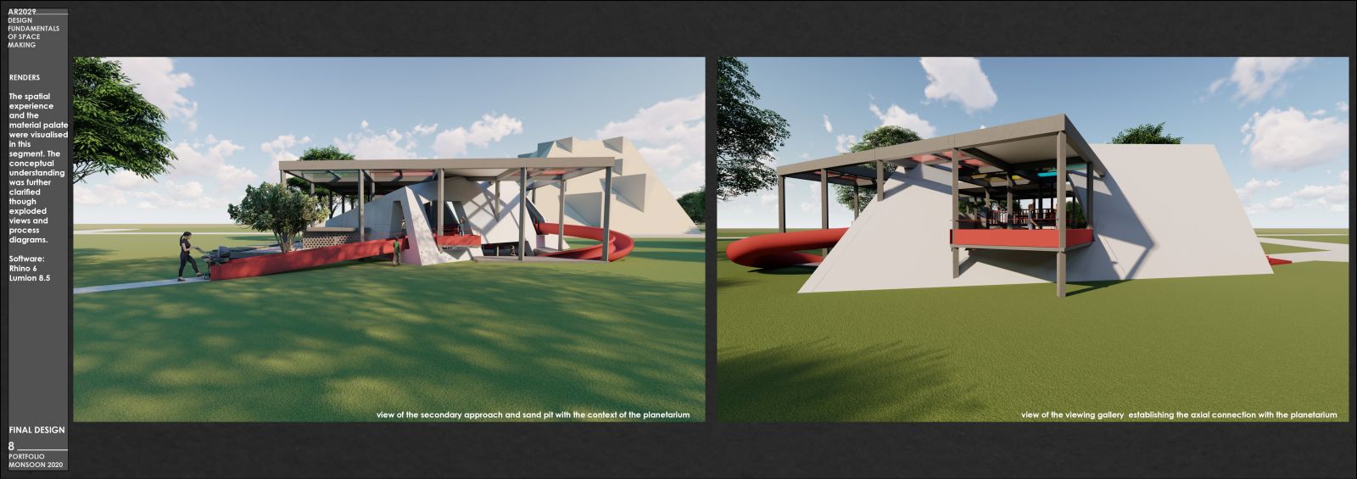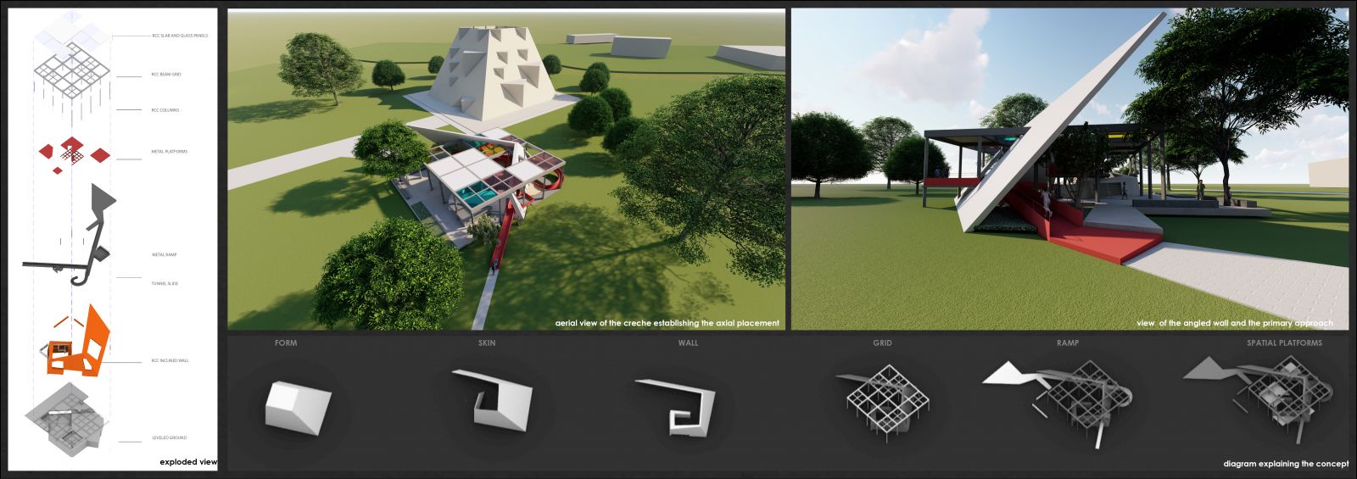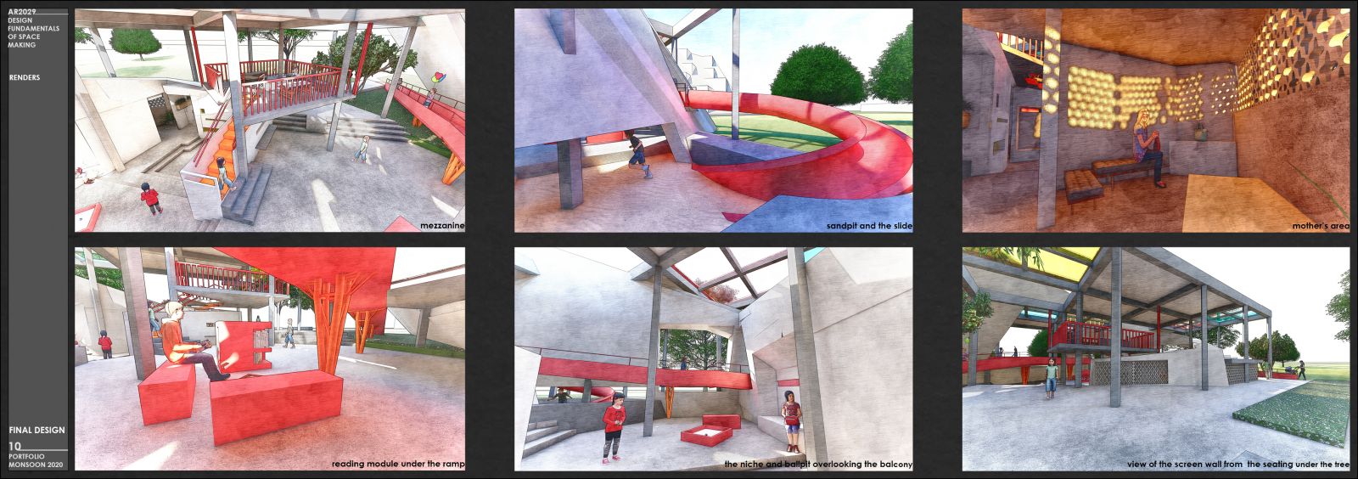Your browser is out-of-date!
For a richer surfing experience on our website, please update your browser. Update my browser now!
For a richer surfing experience on our website, please update your browser. Update my browser now!
The structure to be designed is a crèche. A safe, free and playful space for the kids. This structure is near the planetarium in Kamati Baug, Baroda. The structure of the planetarium and its skin have been reflected through the grid and the inclined unfolding wall. The orientation of the structure so formed is done so that it forms an axial connection with the planetarium. The enclosures cater to the mothers’ needs as well as have different interactive spaces to engage with the kids' curious minds. The principles of the introvert- extrovert space and centrality helps articulate these spaces.
View Additional Work