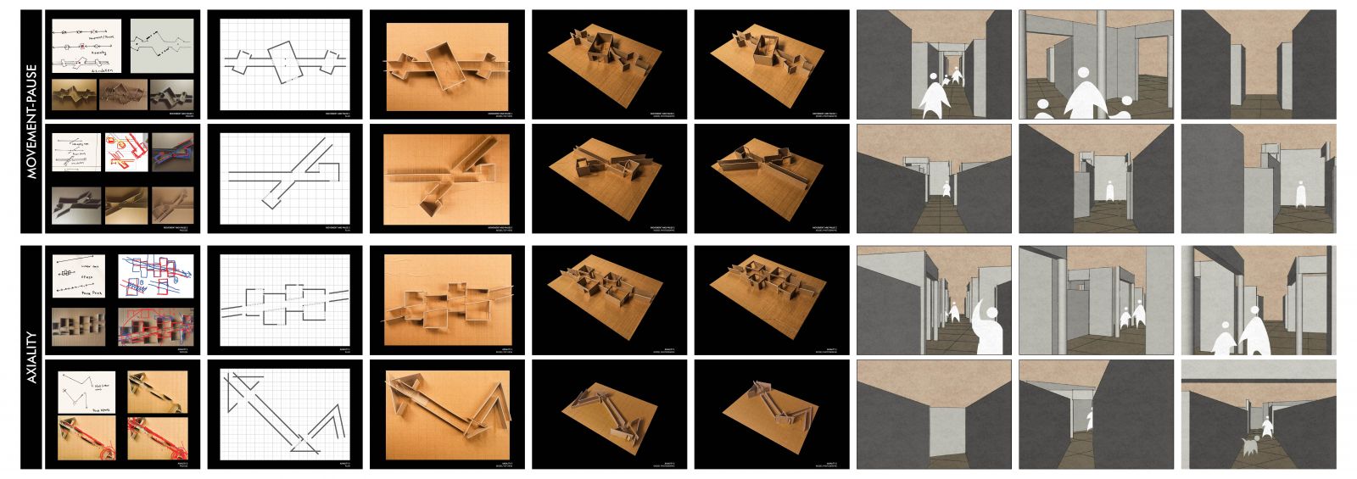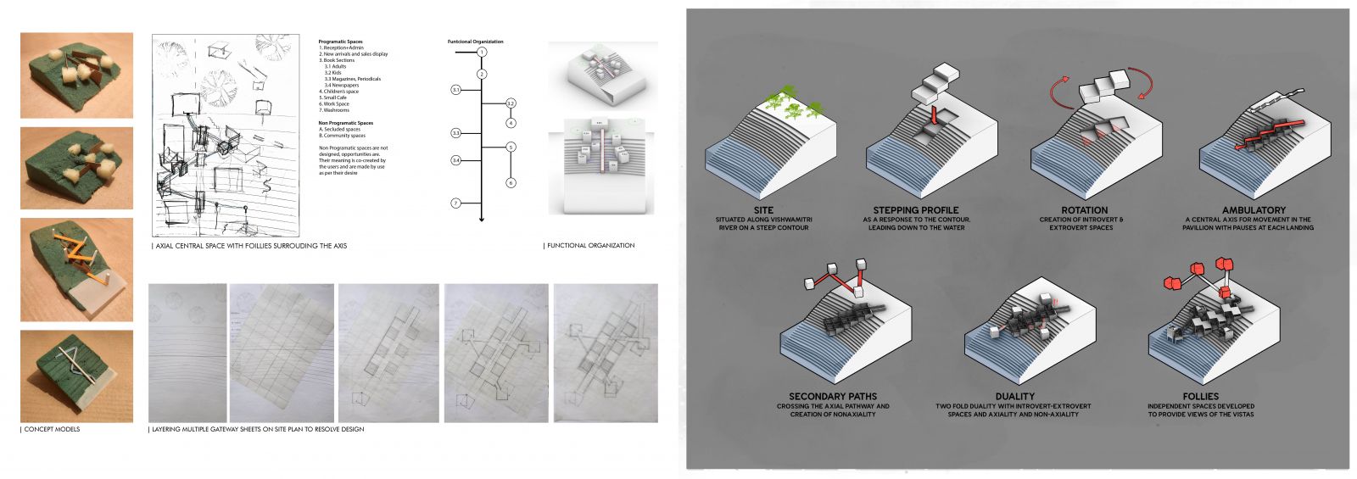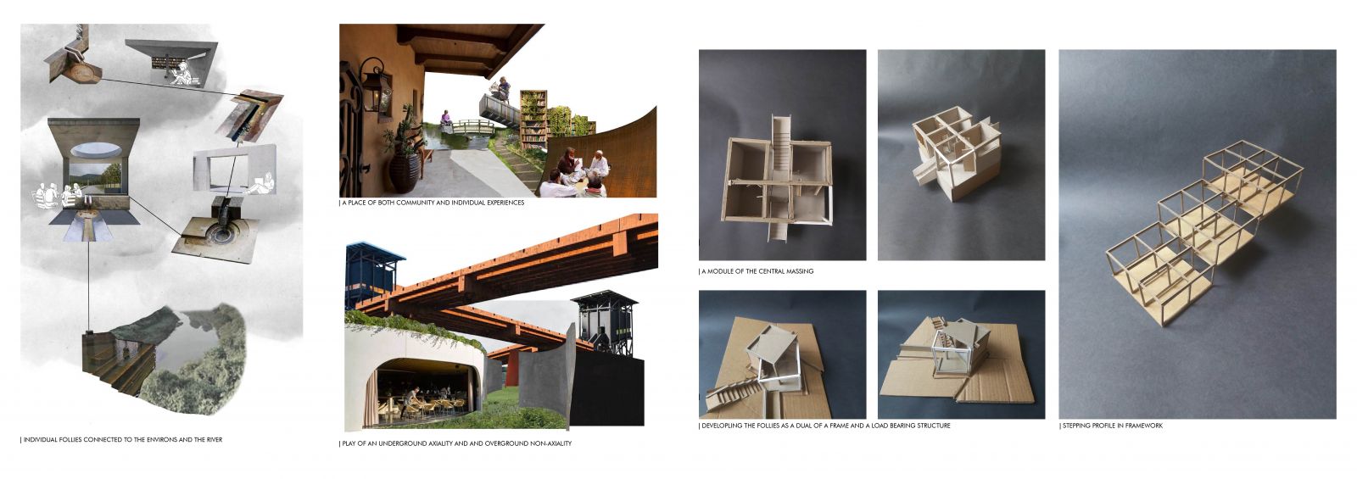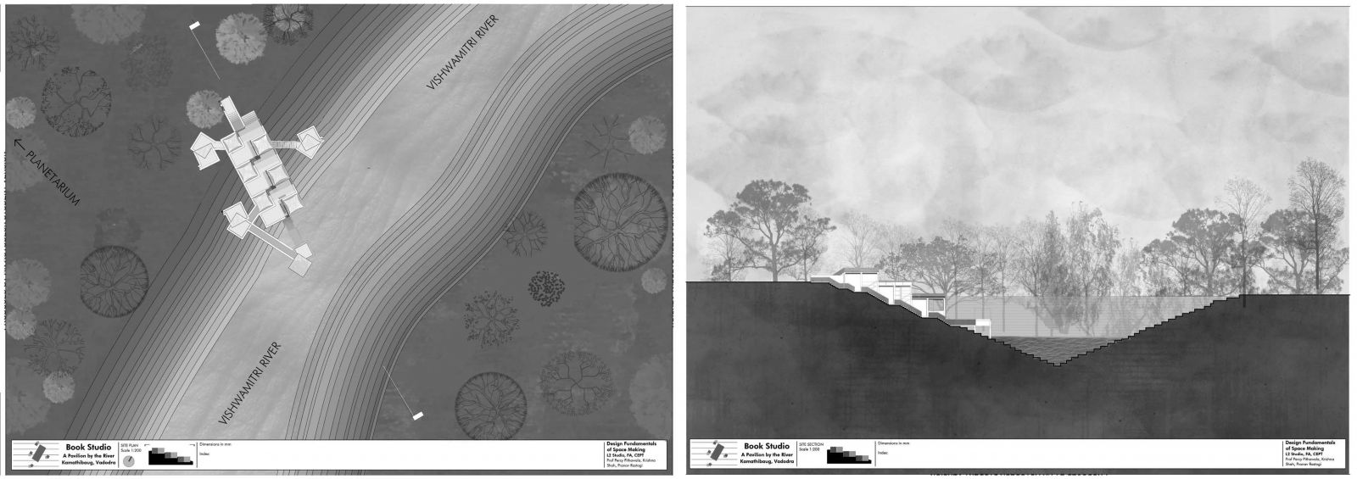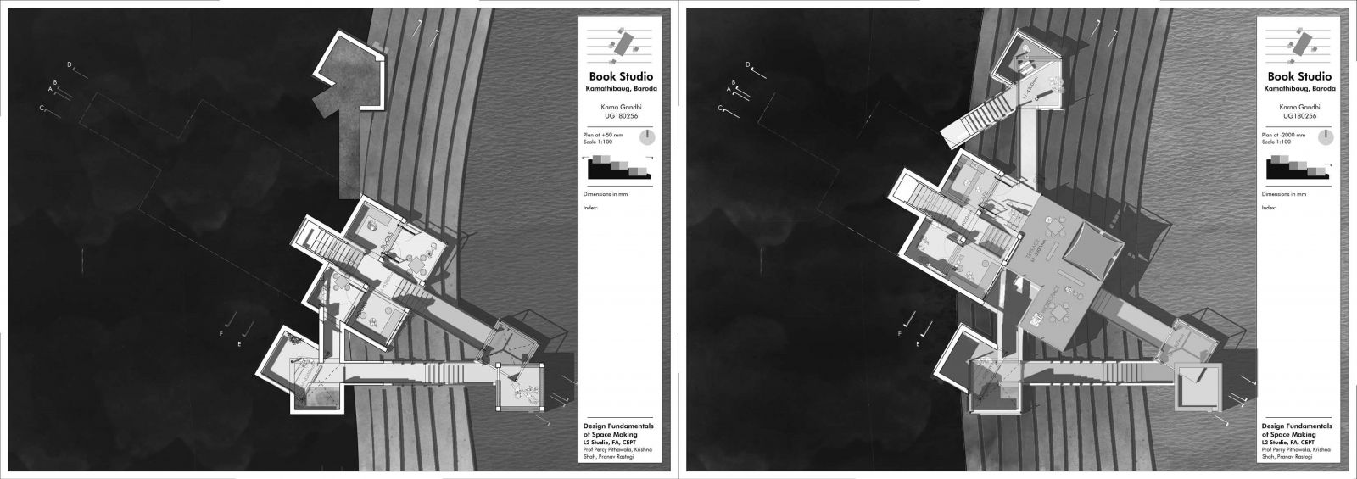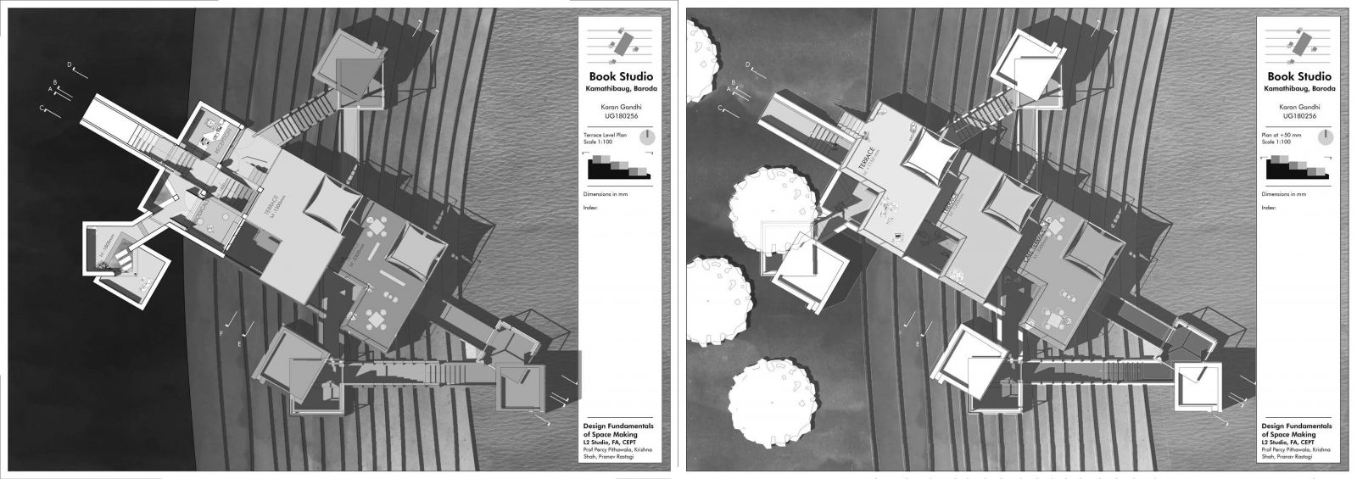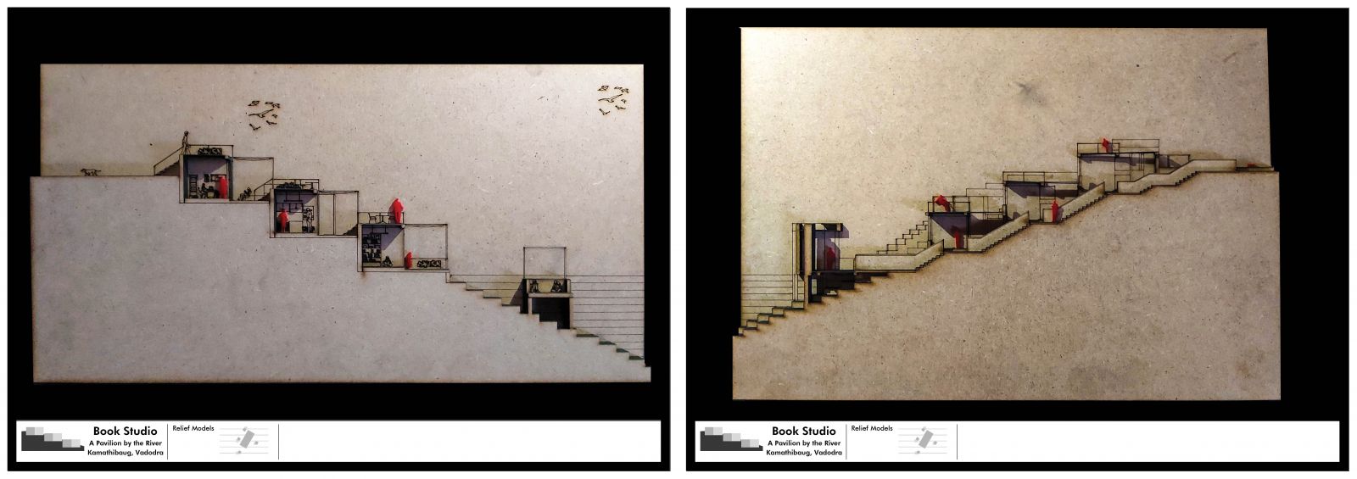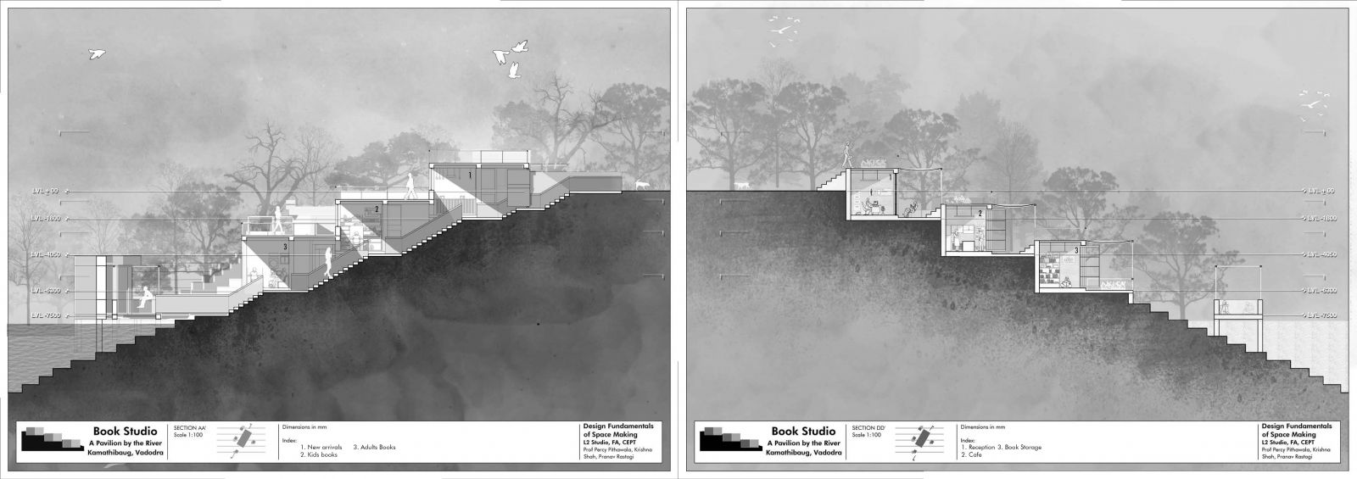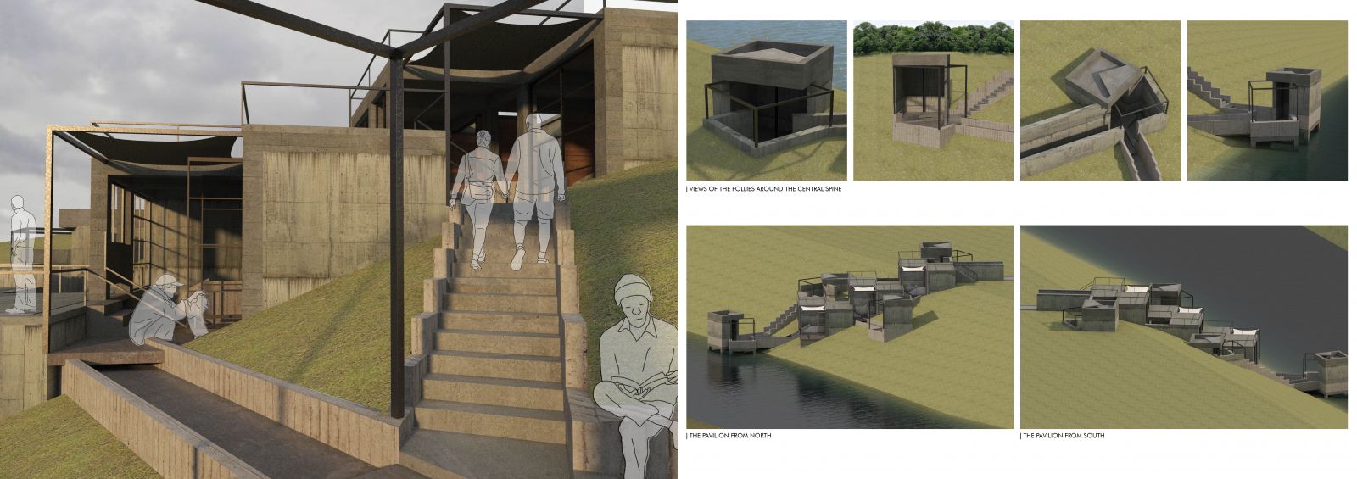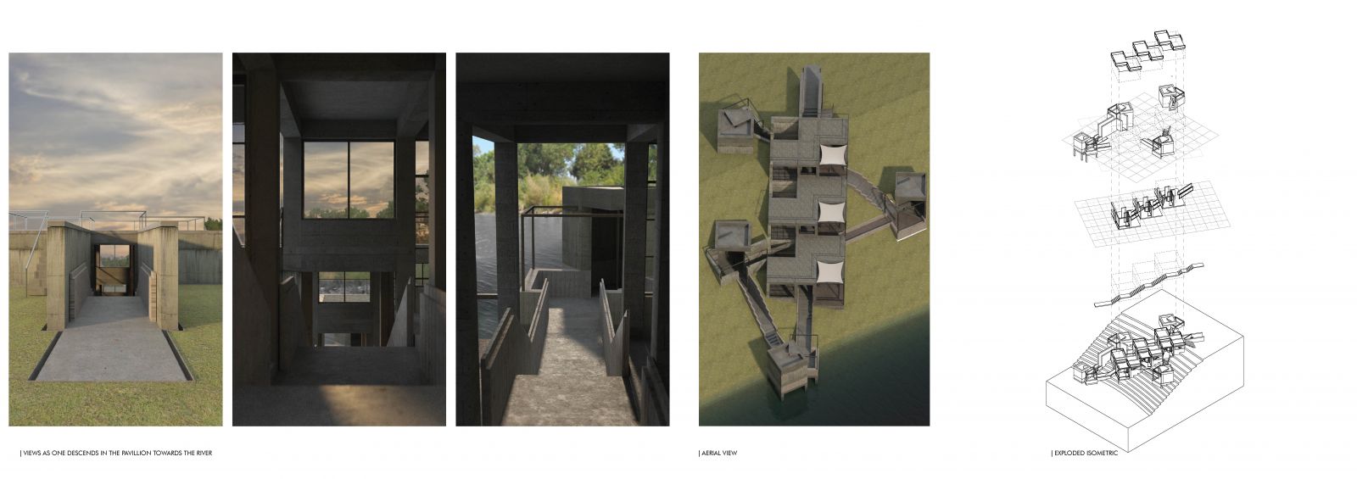Your browser is out-of-date!
For a richer surfing experience on our website, please update your browser. Update my browser now!
For a richer surfing experience on our website, please update your browser. Update my browser now!
As opposed to the silent library of the yesteryears with reading tables and long eerie bookshelves, the book studio aims to be first and foremost a community place. For the same, conversations, debates and discussions become an integral part of the space. Intersecting ambulatories lead to chance encounters and courtyards and pause points become hubs of the community. It is clear that the books are not the final purpose, but rather a way for community building. The programmatic spaces such as book sections and admin are designed purposefully, while the non-programmatic spaces, i.e. the secluded reading spaces and community spaces are generated through space-making by suggesting activities and giving various different opportunities. Appropriation and misappropriation give rise to a shared meaning. The studio is designed in a stepping profile developed at an angle to the contours. This deviation from the contour axis gives rise to many introvert and extrovert spaces inside the pavilion creating inward looking spaces under the ground level as well as spaces on the ground level opening up to the vistas offered by the Baug. A central spine in the form of the staircase runs from the top of the ground to the river level, connecting all the spaces. This spine is intersected by various offshoots leading to individual follies which are multipurpose public spaces.
View Additional Work