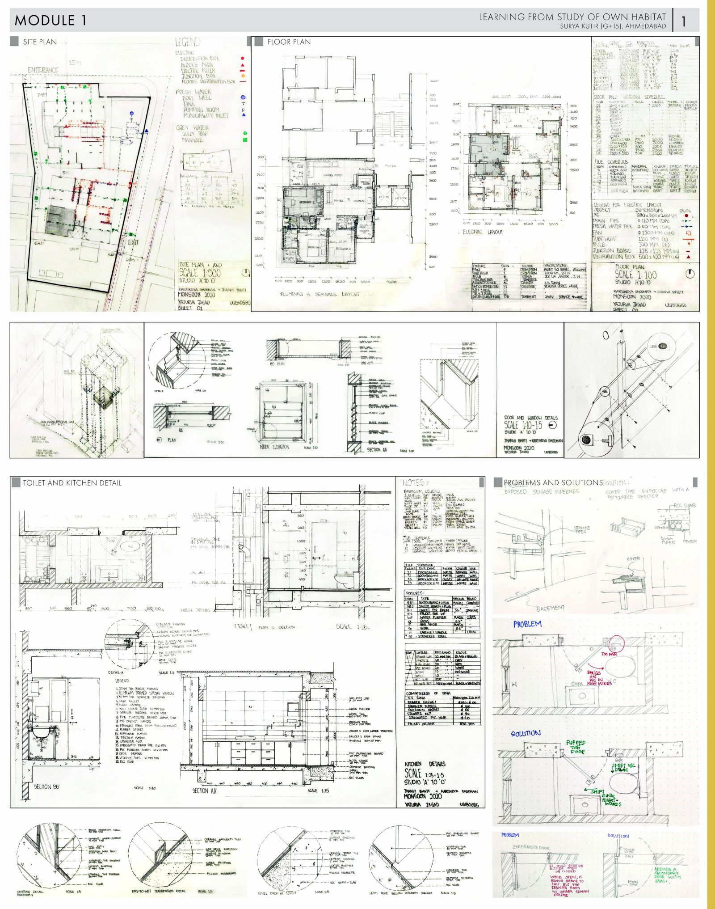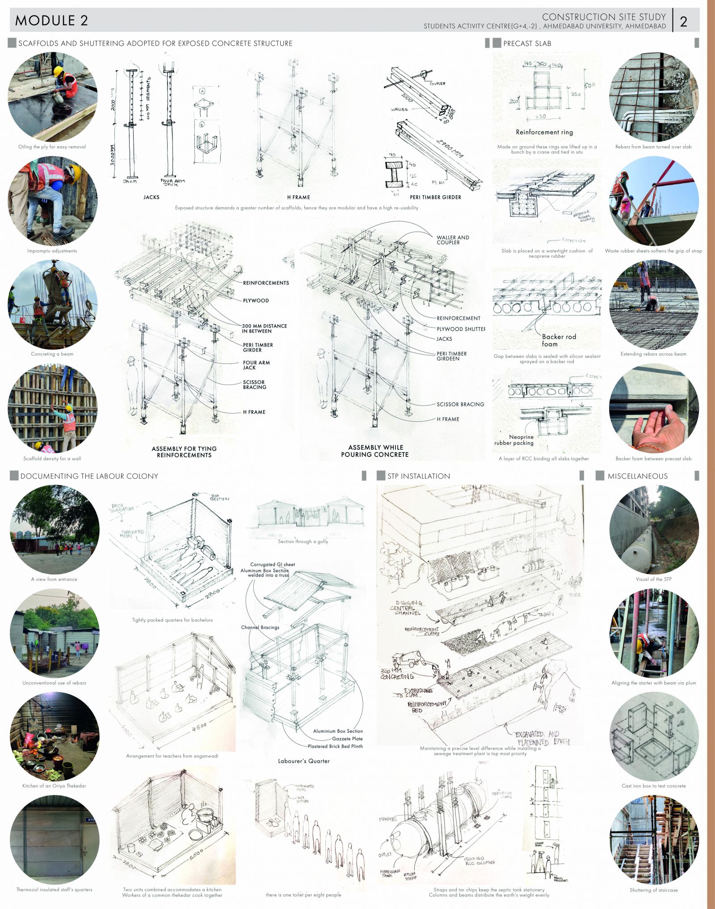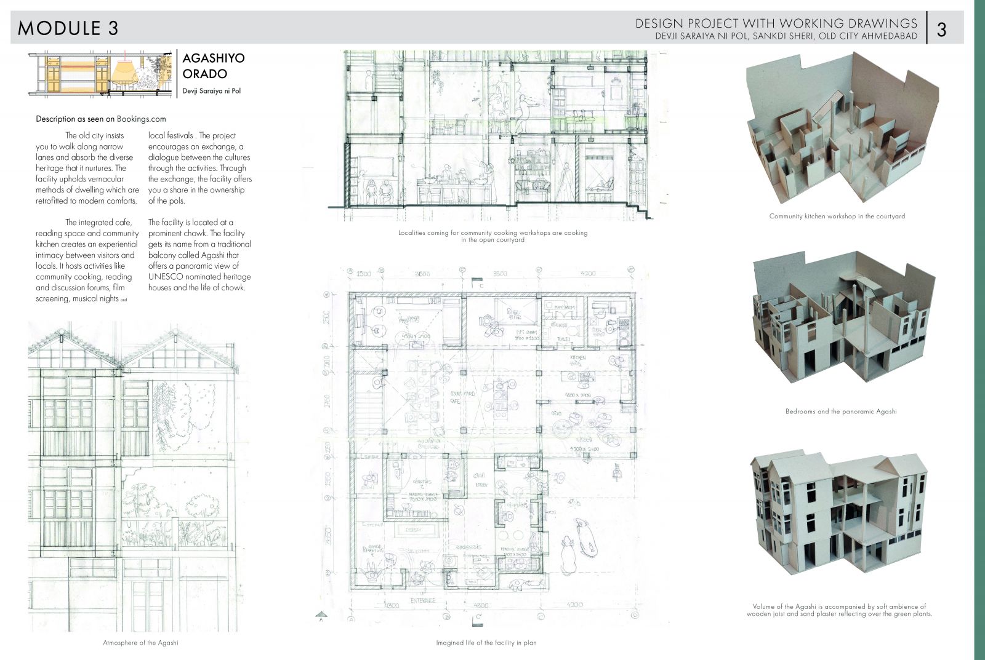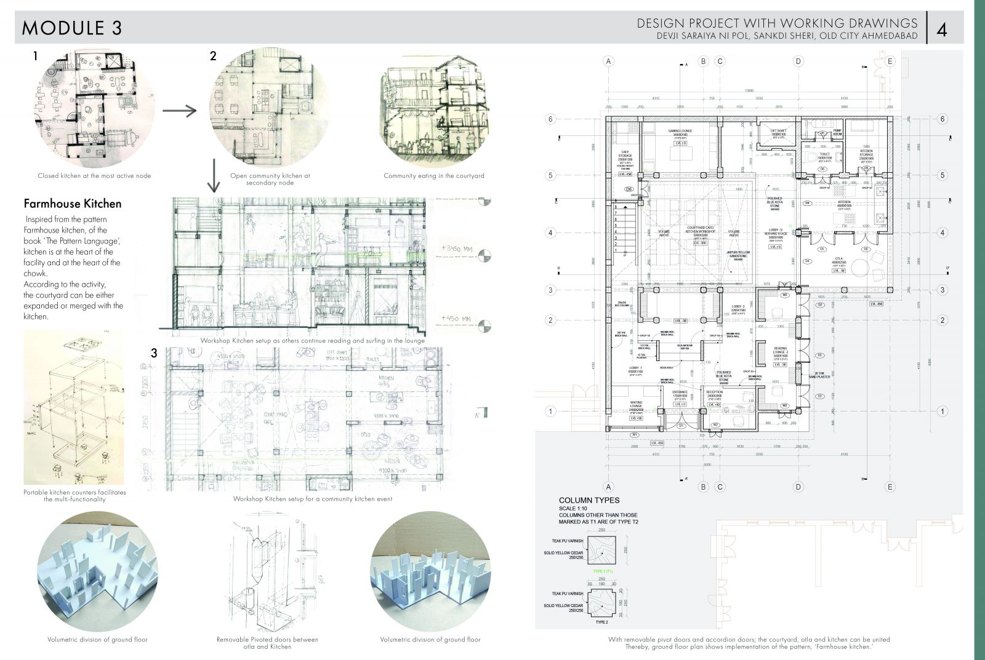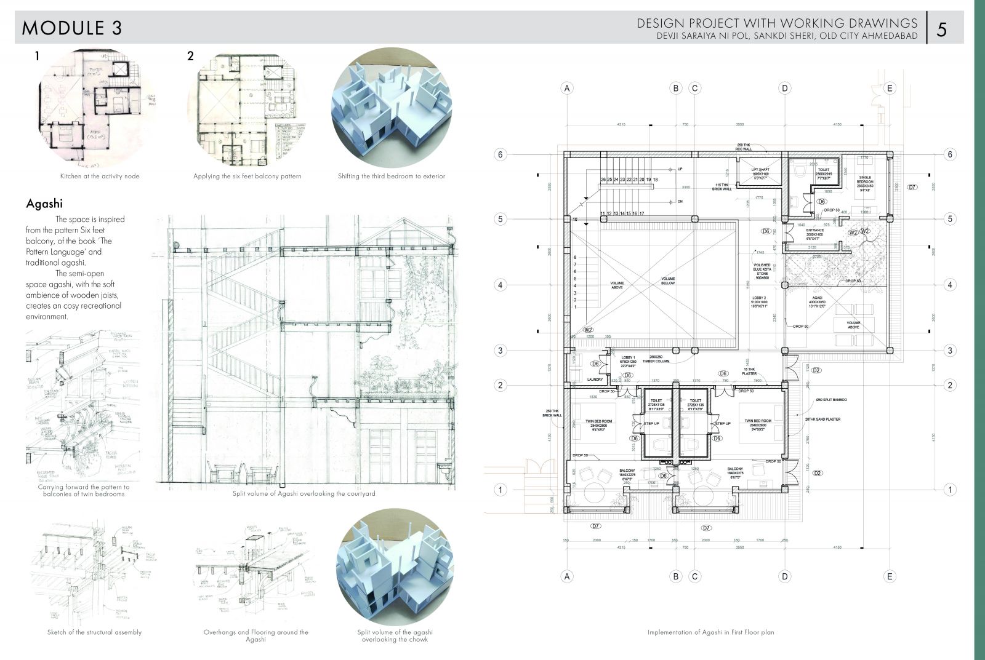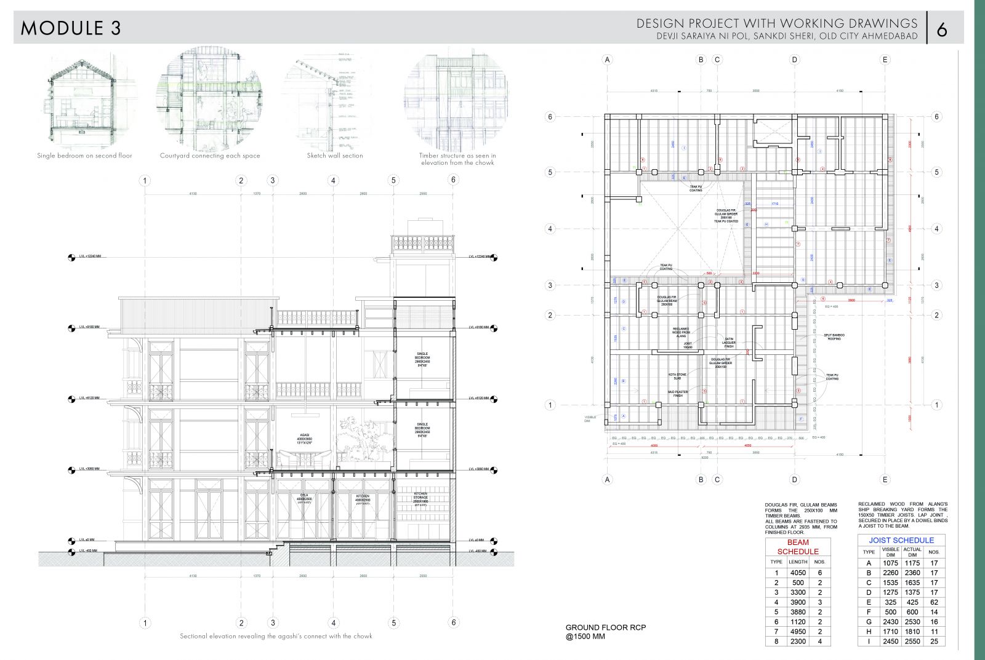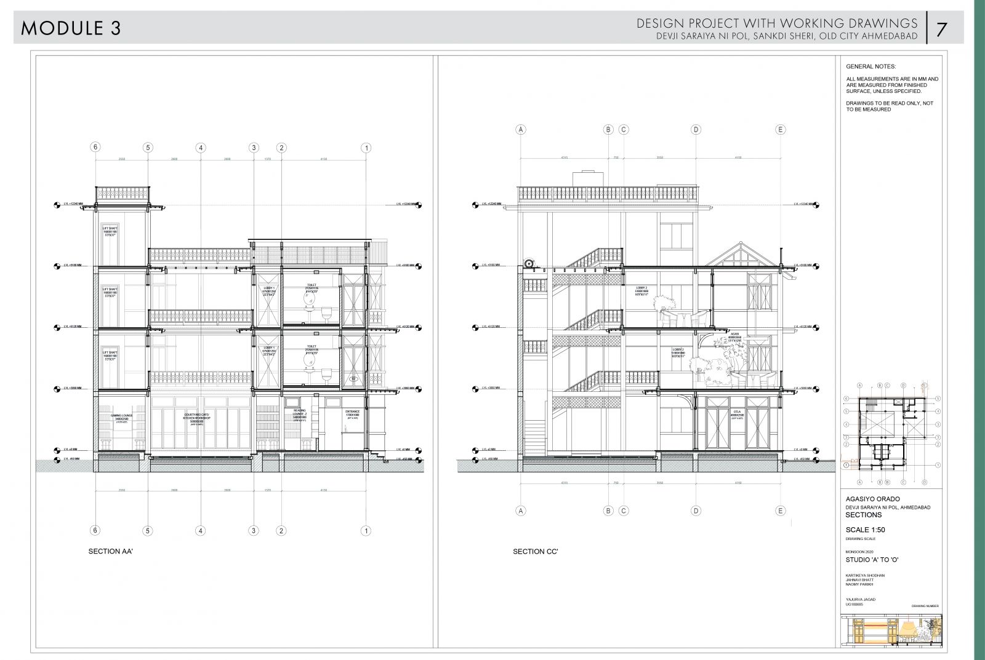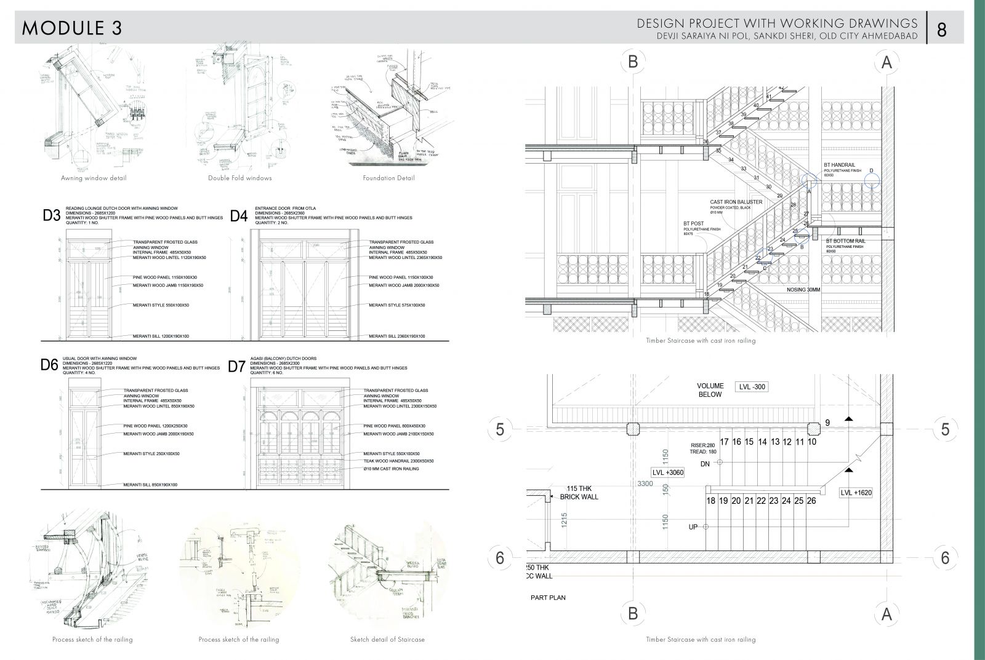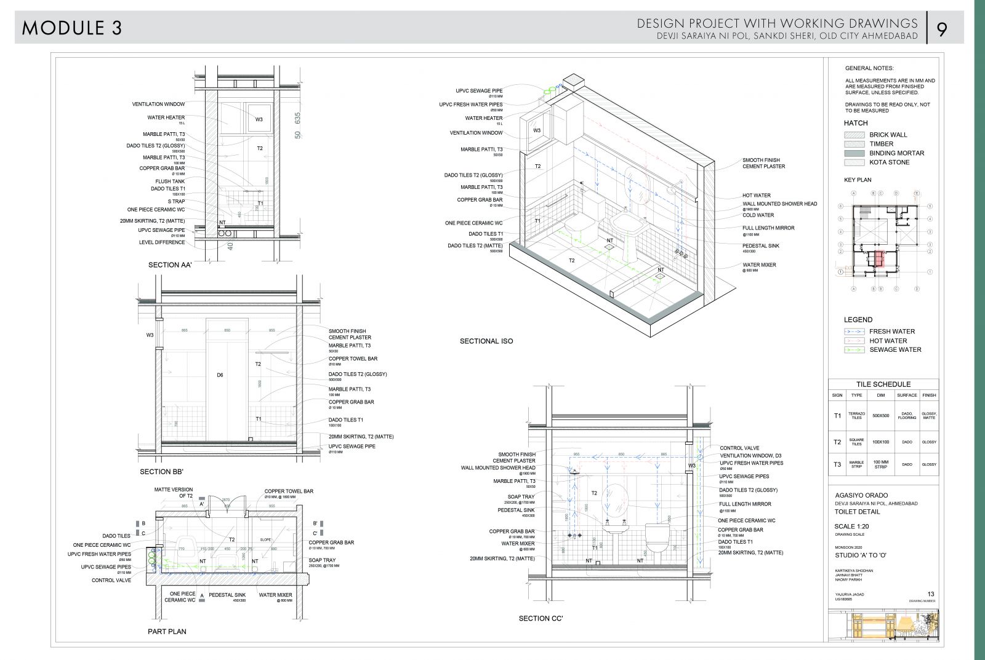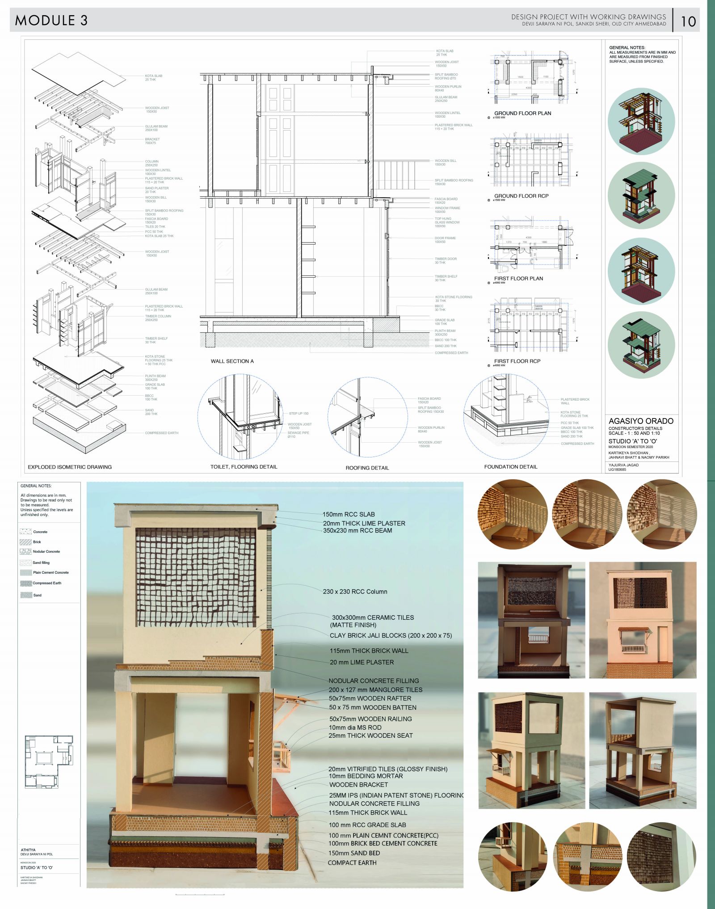Your browser is out-of-date!
For a richer surfing experience on our website, please update your browser. Update my browser now!
For a richer surfing experience on our website, please update your browser. Update my browser now!
The old city insists you to walk along narrow lanes and absorb the diverse heritage that it nurtures. The facility upholds vernacular methods of dwelling which are retrofitted to modern comforts. The integrated cafe, reading space and community kitchen creates an experiential intimacy between visitors and locals. It hosts activities like community cooking, reading and discussion forums, film screening, musical nights and local festivals . The project encourages an exchange, a dialogue between the cultures through the activities. Through the exchange, the facility offers you a share in the ownership of the pols. The facility is located at a prominent chowk. The facility gets its name from a traditional balcony called Agashi that offers a panoramic view of UNESCO nominated heritage houses and the life of chowk.
View Additional Work