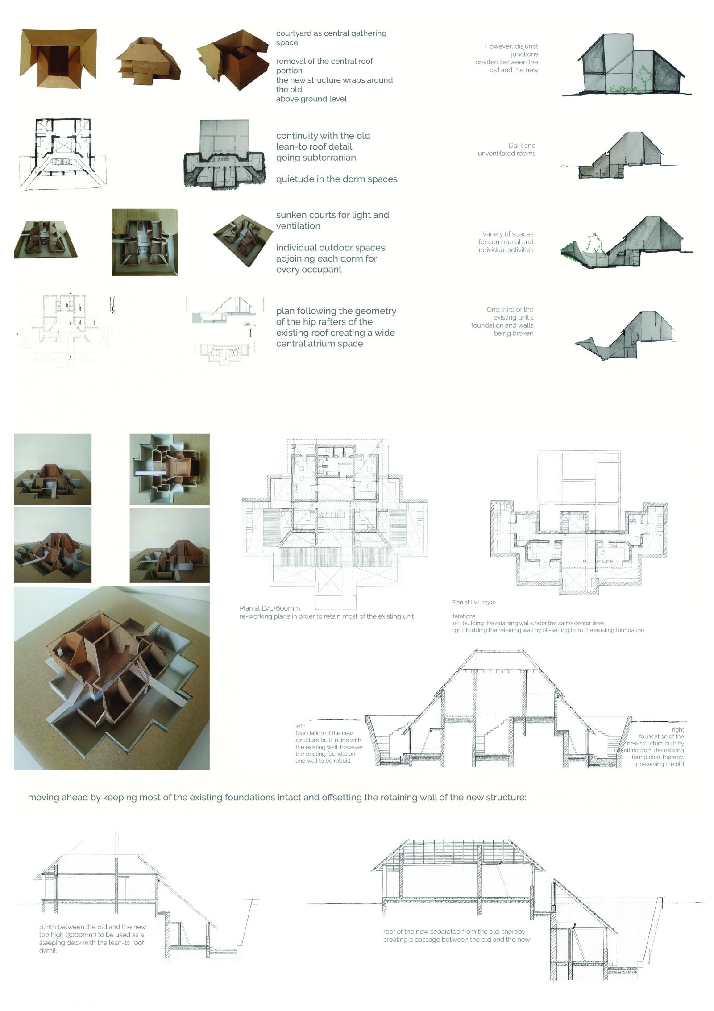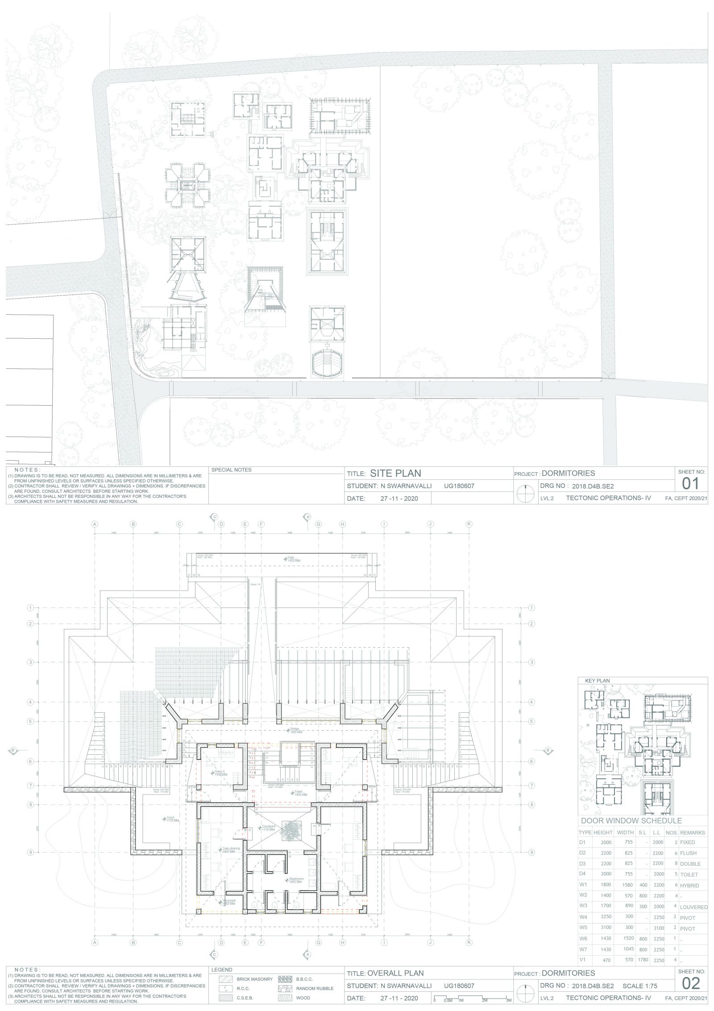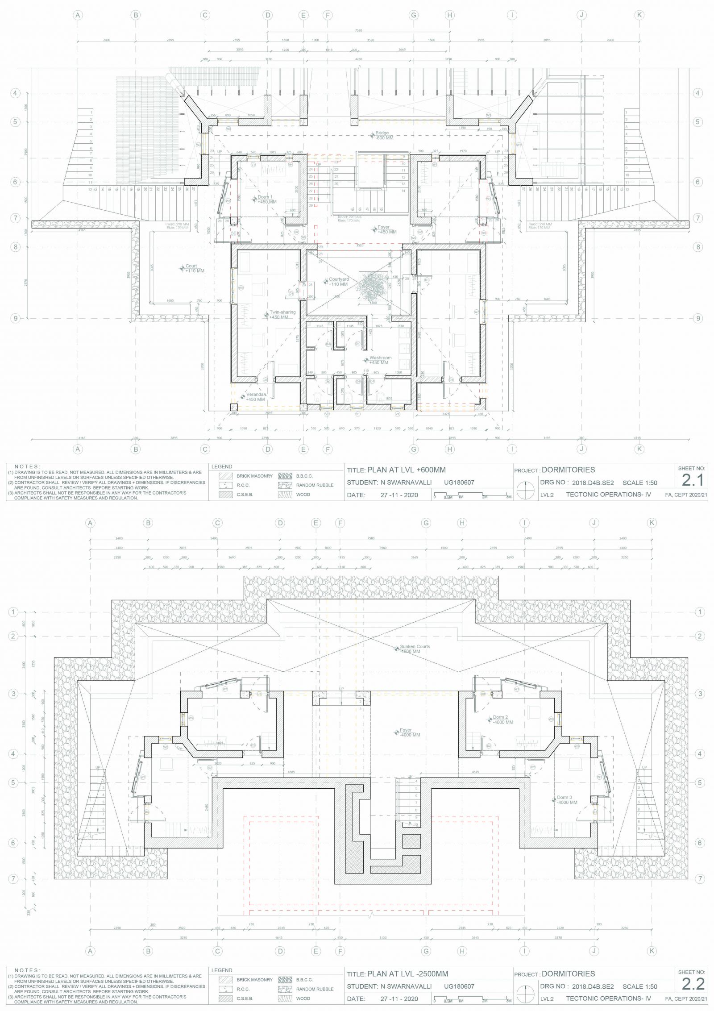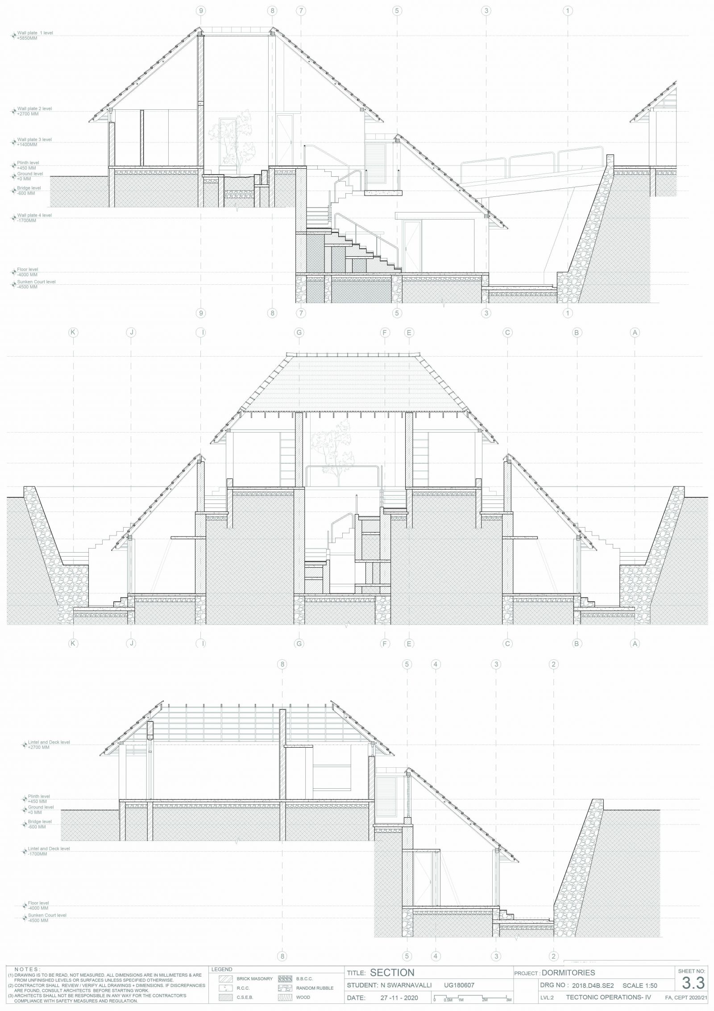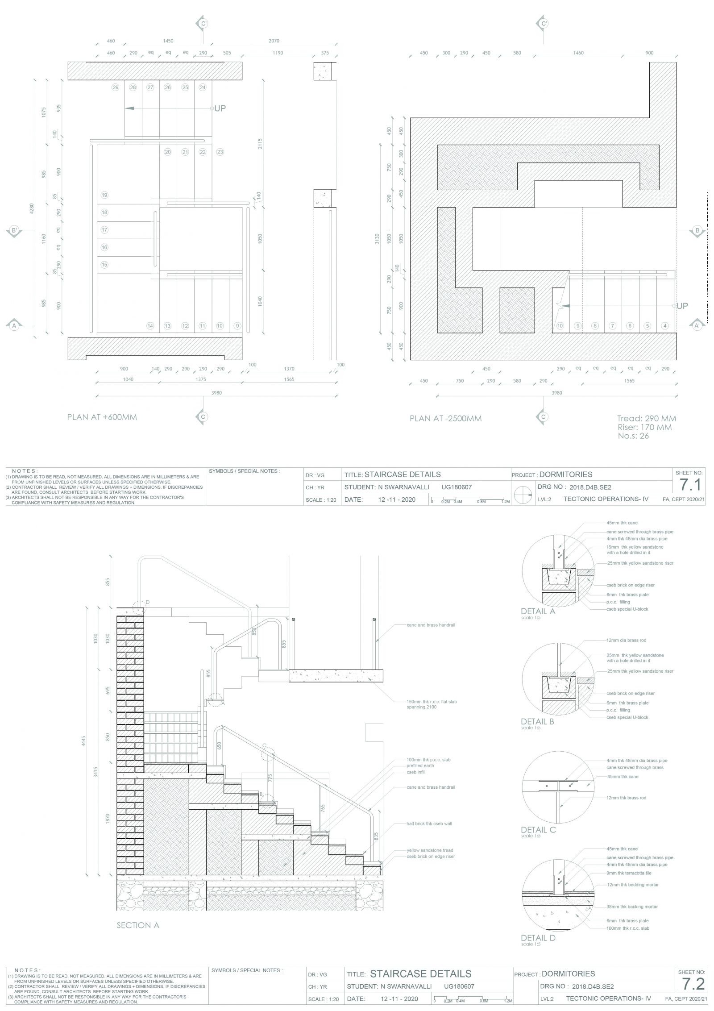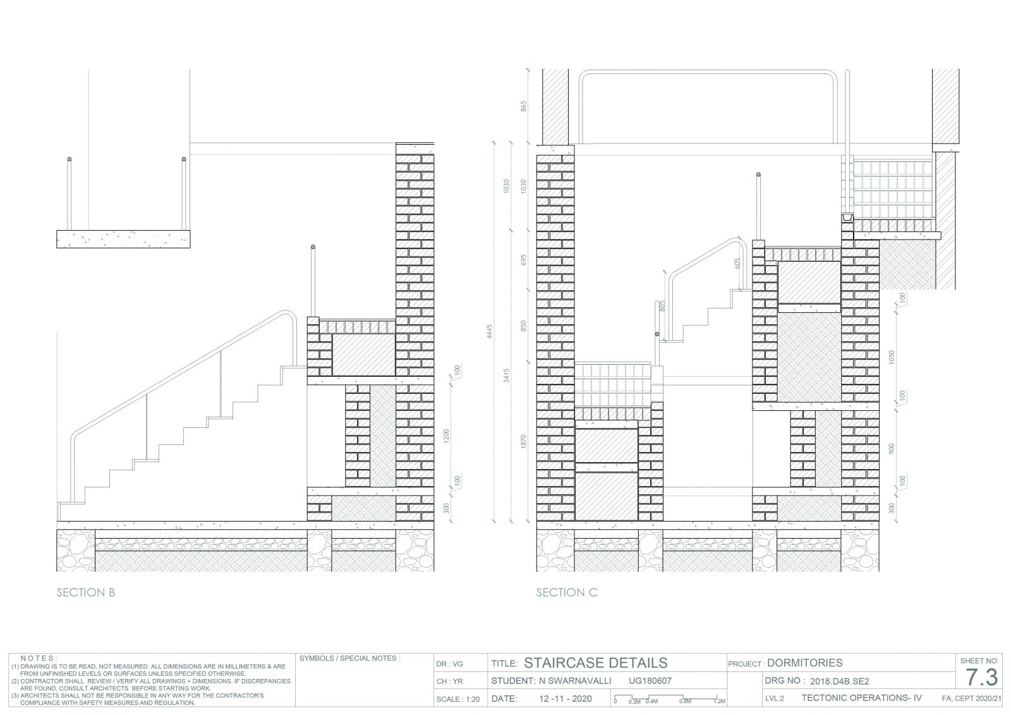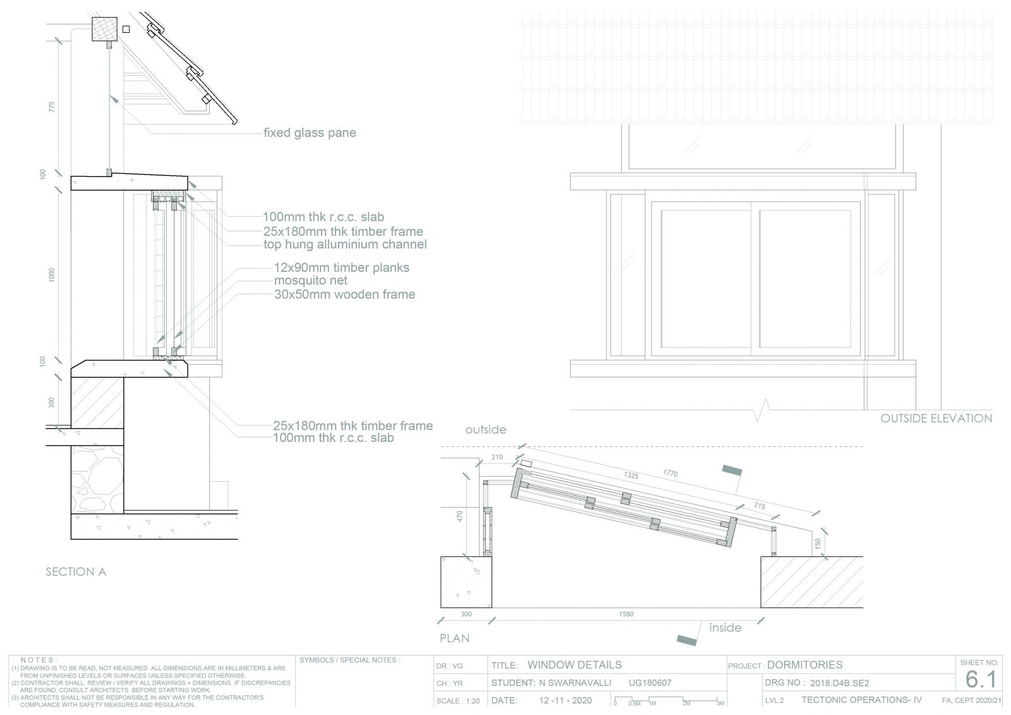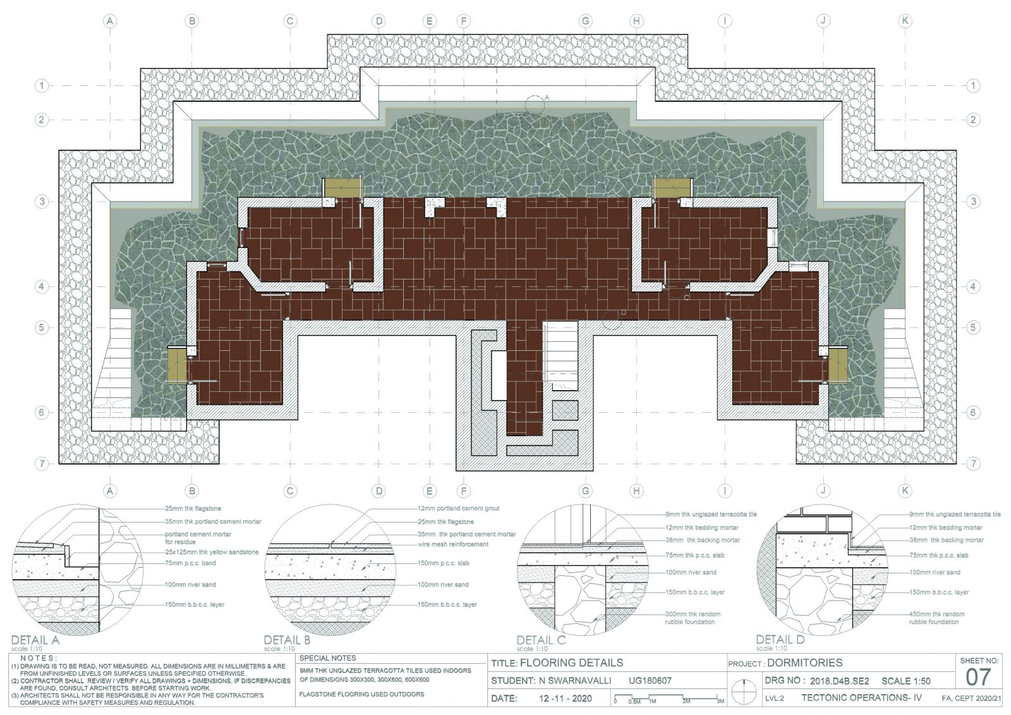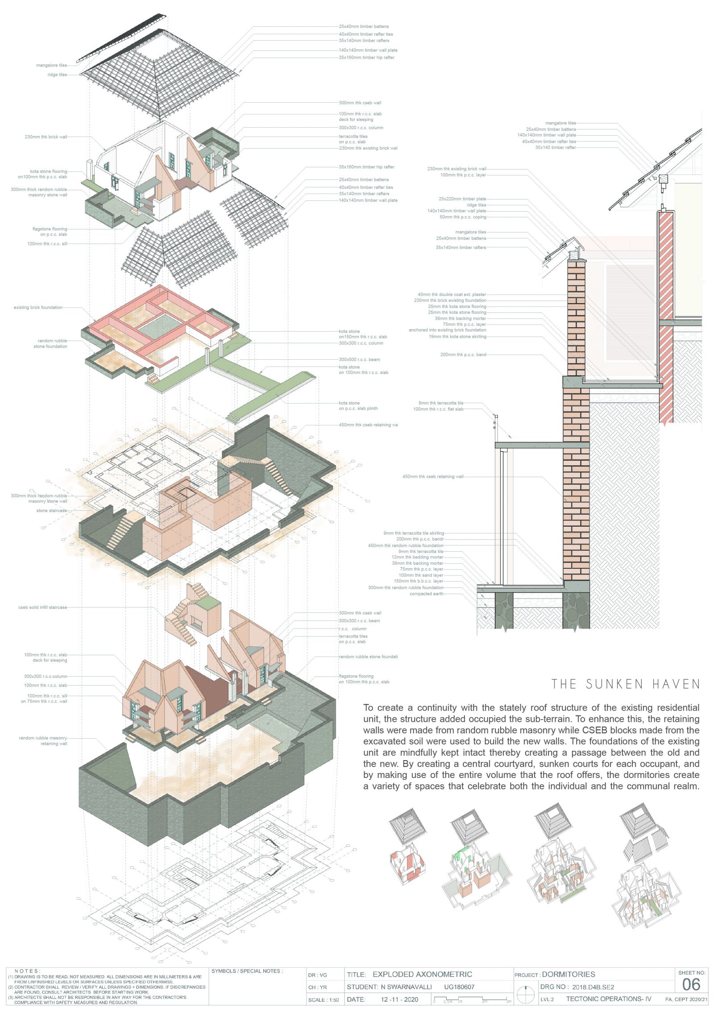Your browser is out-of-date!
For a richer surfing experience on our website, please update your browser. Update my browser now!
For a richer surfing experience on our website, please update your browser. Update my browser now!
To create a continuity with the stately roof structure of the existing residential unit, the structure added occupied the sub-terrain. Retaining walls were made from random rubble masonry while CSEB blocks made from the excavated soil was used to build new walls. The foundations of the existing unit are mindfully kept intact thereby creating a passage between the old and the new. By creating a central courtyard, sunken courts for each occupant, and by making use of the entire volume that the roof offers, the dormitories create a variety of spaces that celebrate both the individual and the communal realm.
