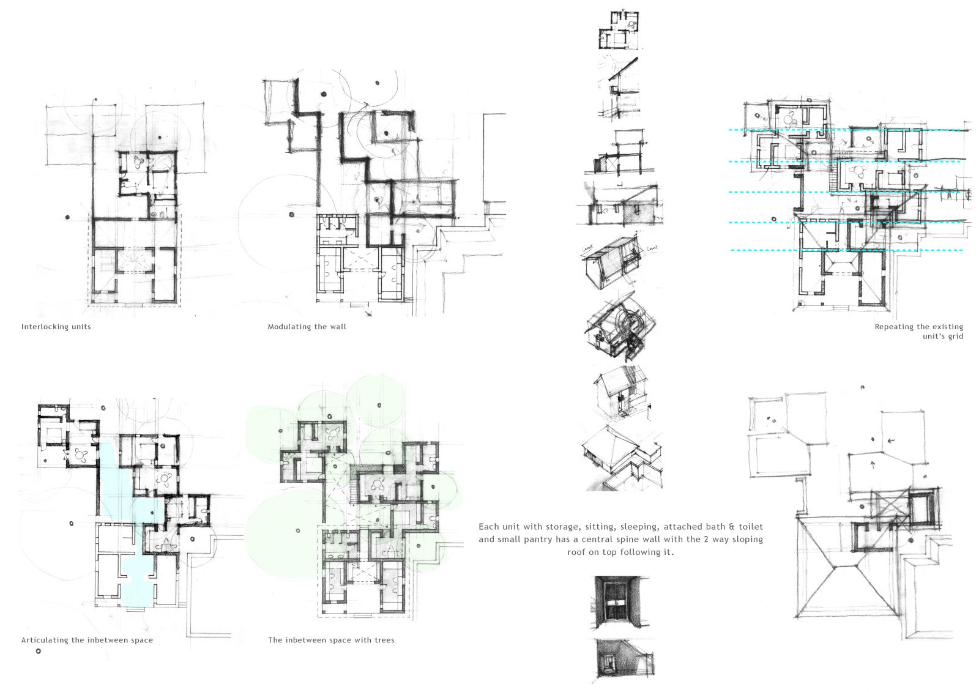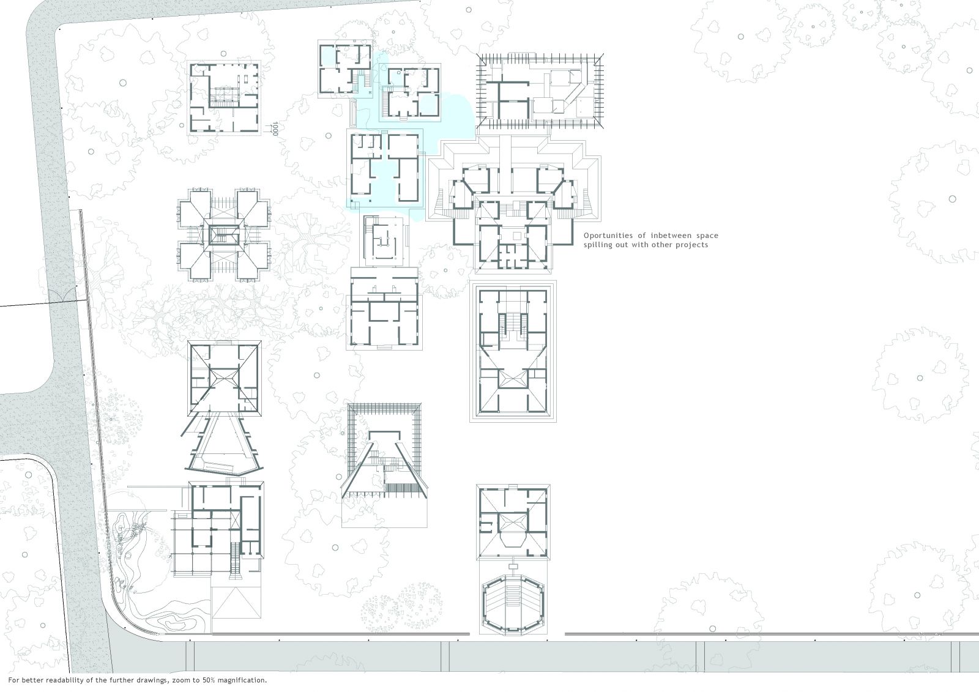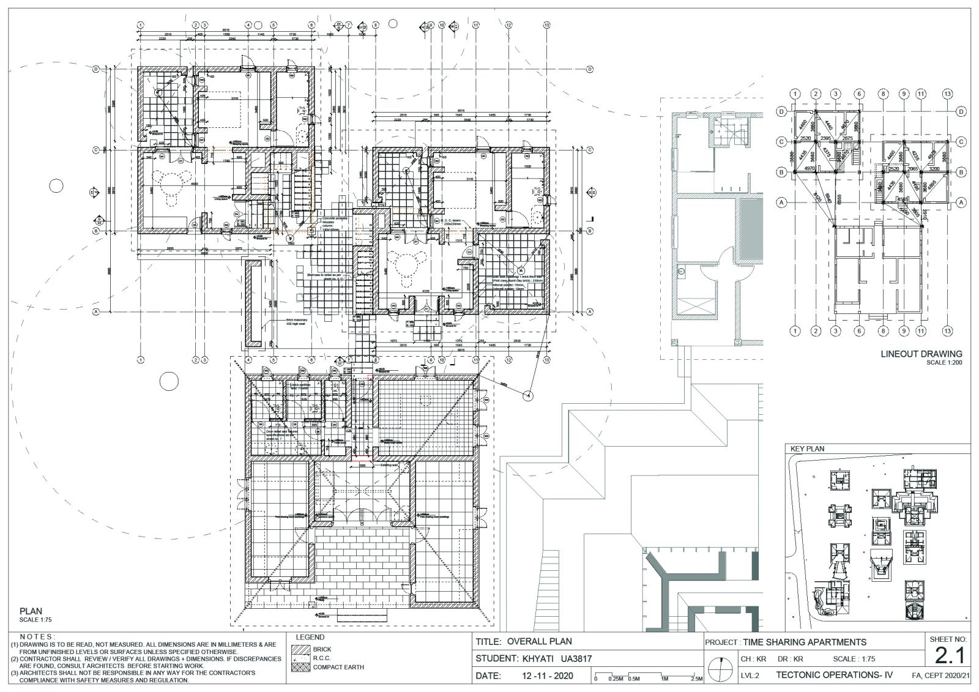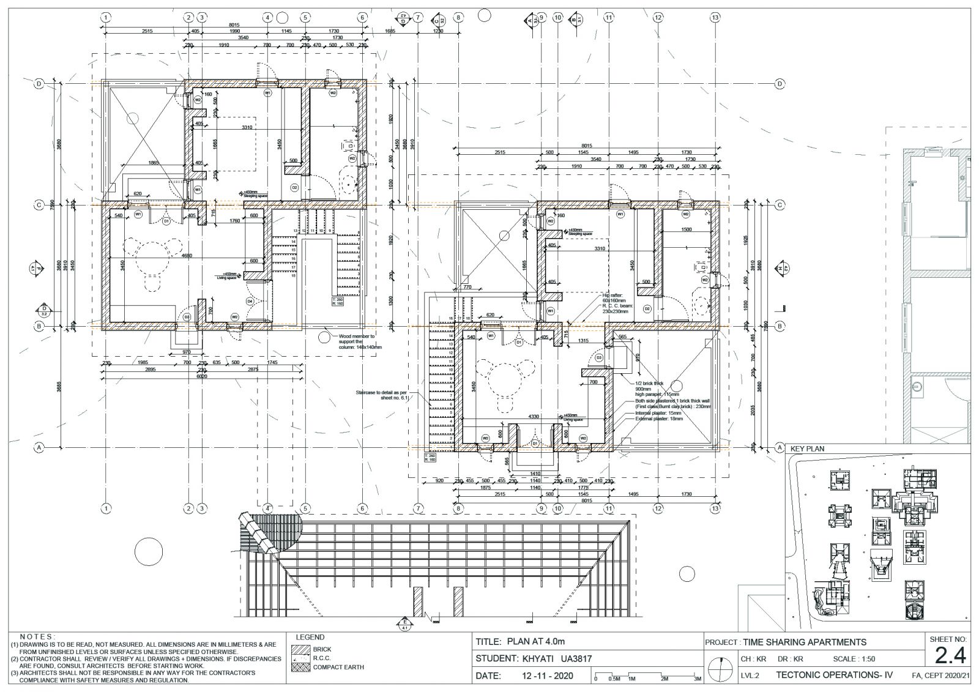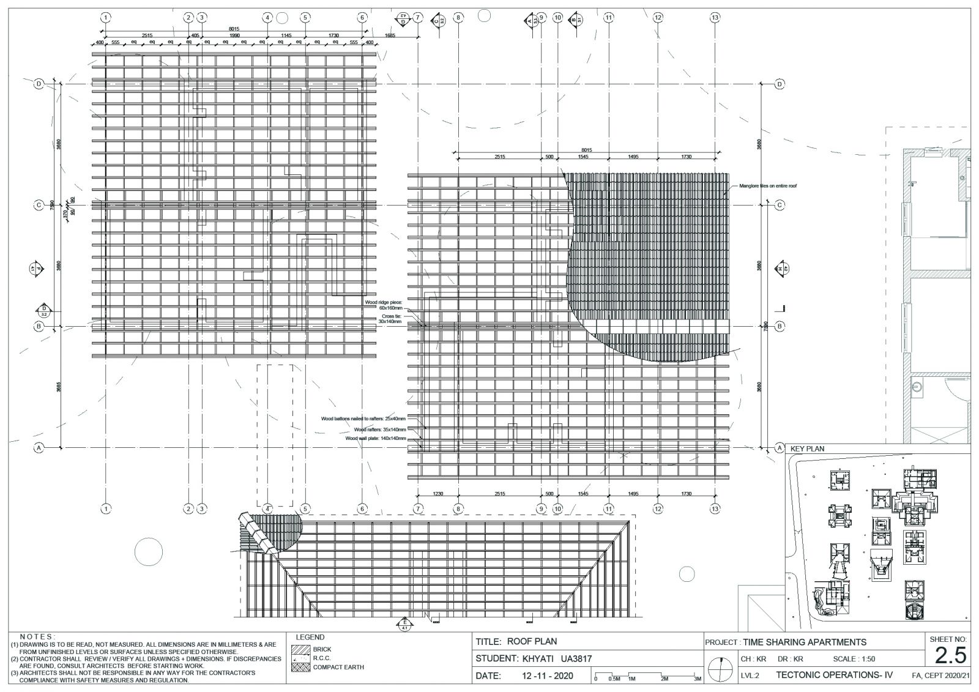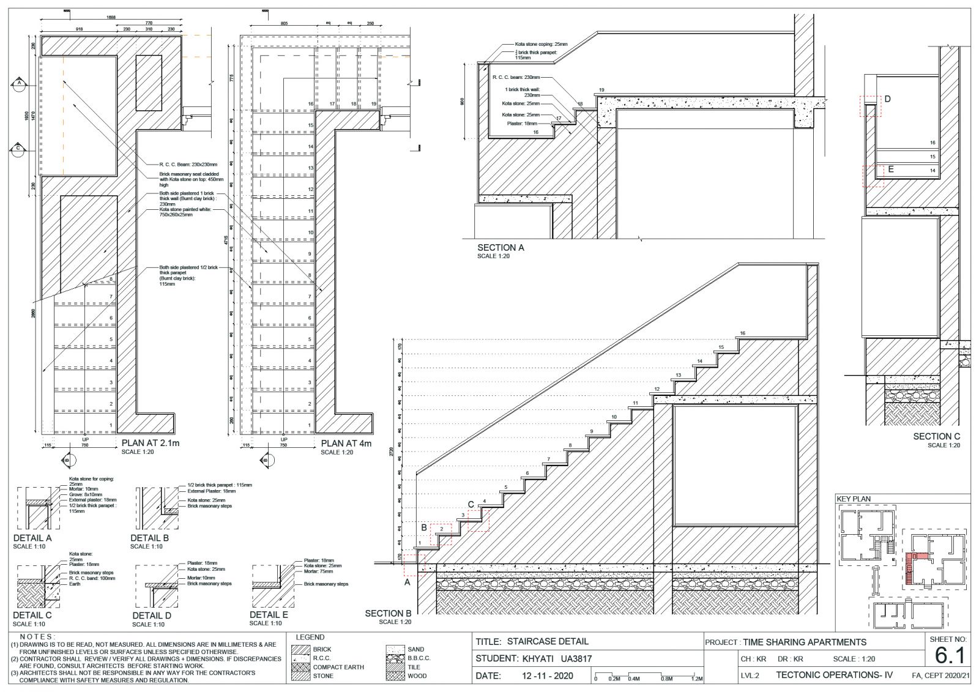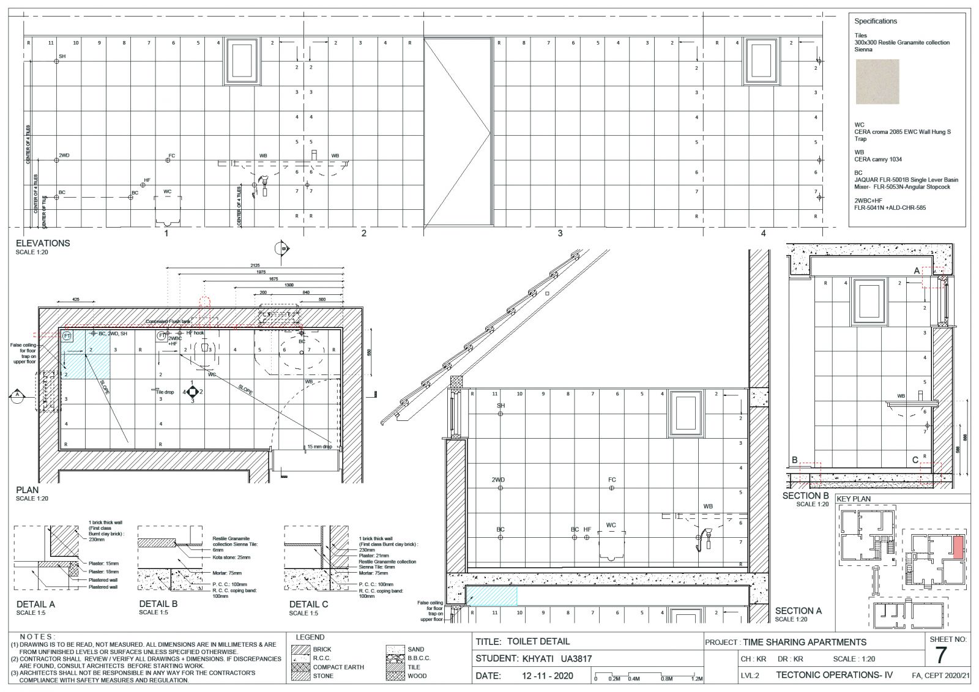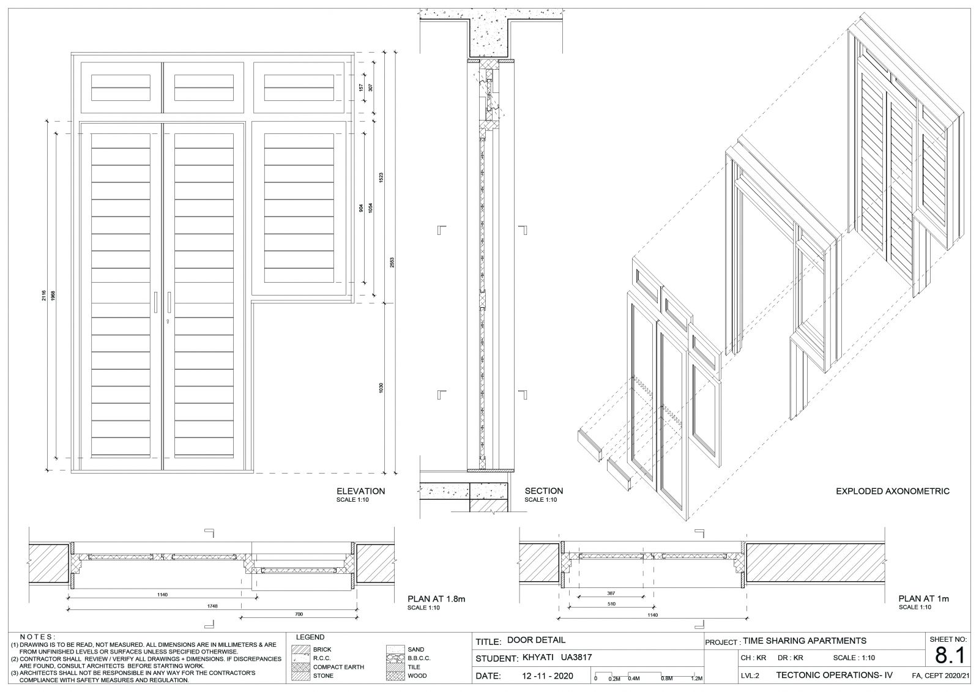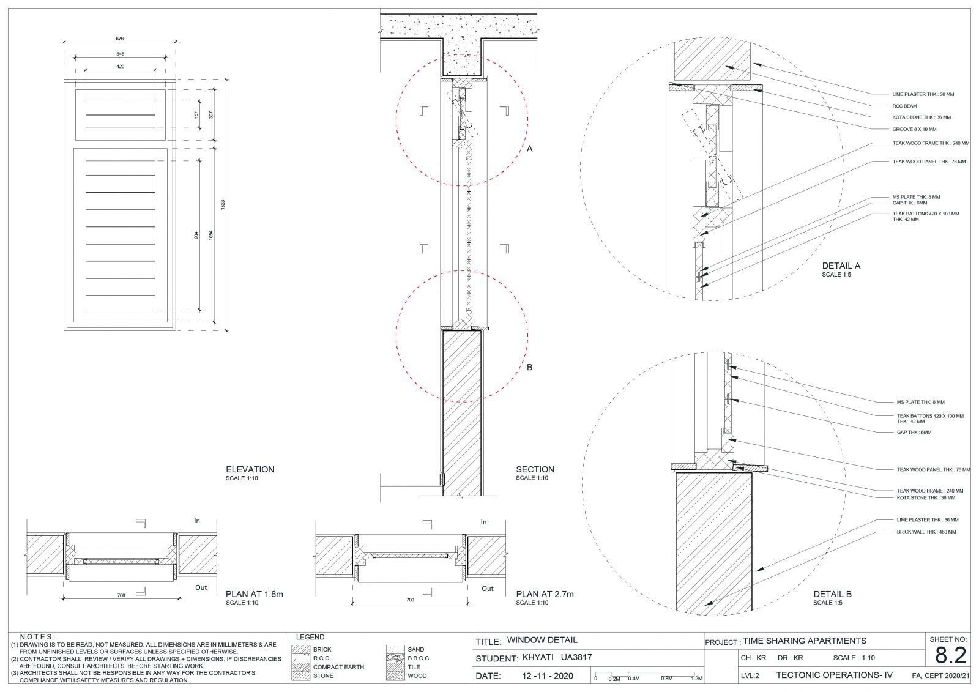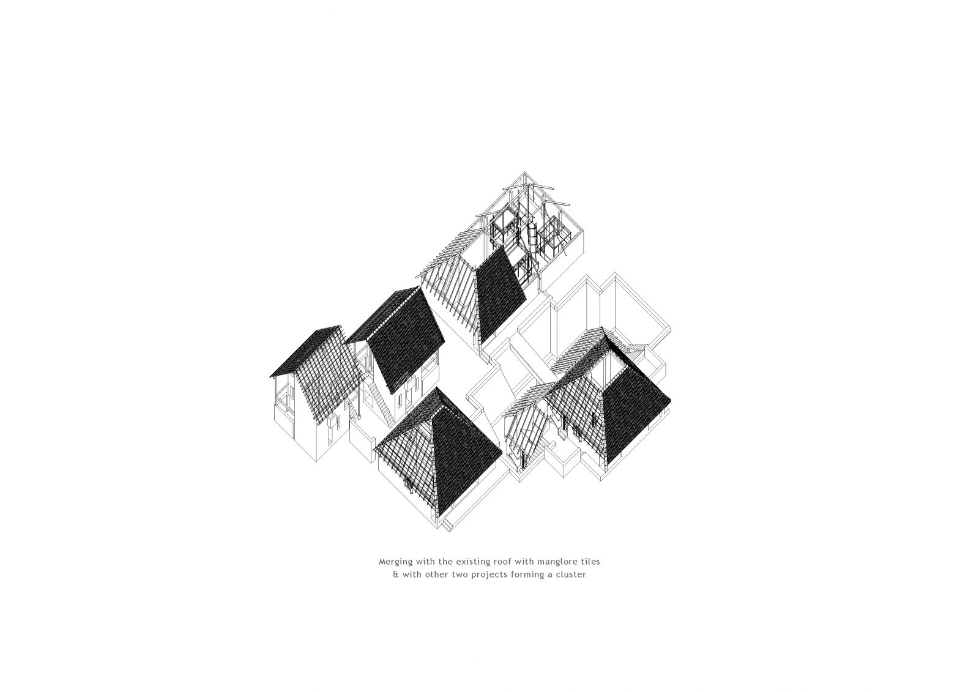Your browser is out-of-date!
For a richer surfing experience on our website, please update your browser. Update my browser now!
For a richer surfing experience on our website, please update your browser. Update my browser now!
With the existing unit’s carved out space, the intervention aims at extending that space with the help of arrangement of the mass of the 4 units of timeshare apartments. Each unit with storage, sitting, sleeping, attached bath & toilet and small pantry has a central spine wall with the 2 way sloping roof on top following it. It merges with the existing roof with Manglore tiles & with other two projects- the health care center and the dormitory, forming a cluster of inferences of modularity taken from the existing and manifested in different forms. Timeshare apartments have units outside the existing extending its the double volume space. The Heath care center have units inside and the existing Dormitory have units of the existing texture.
