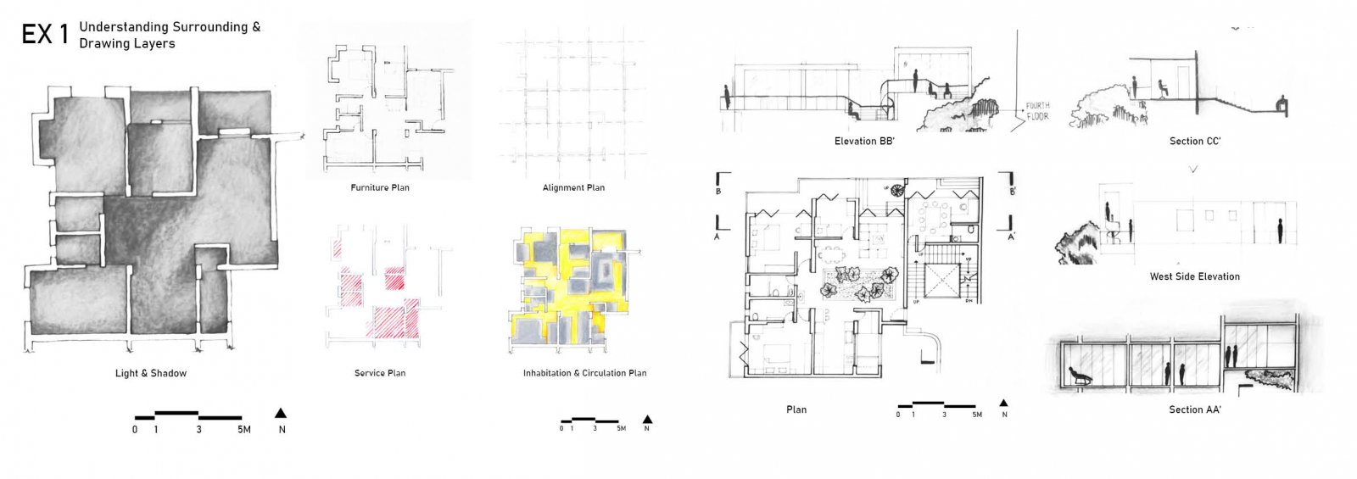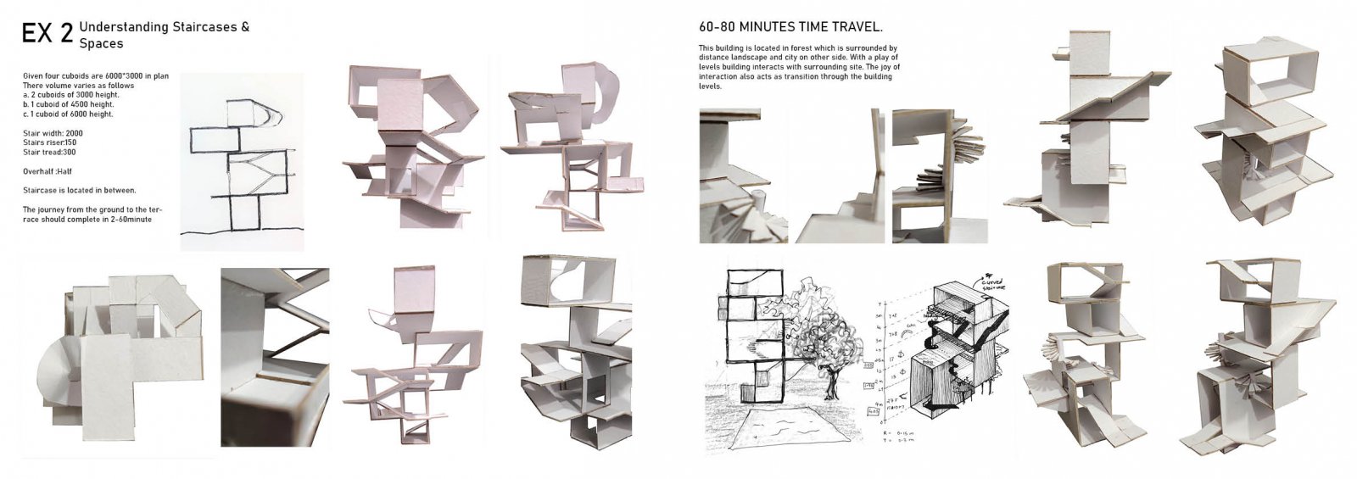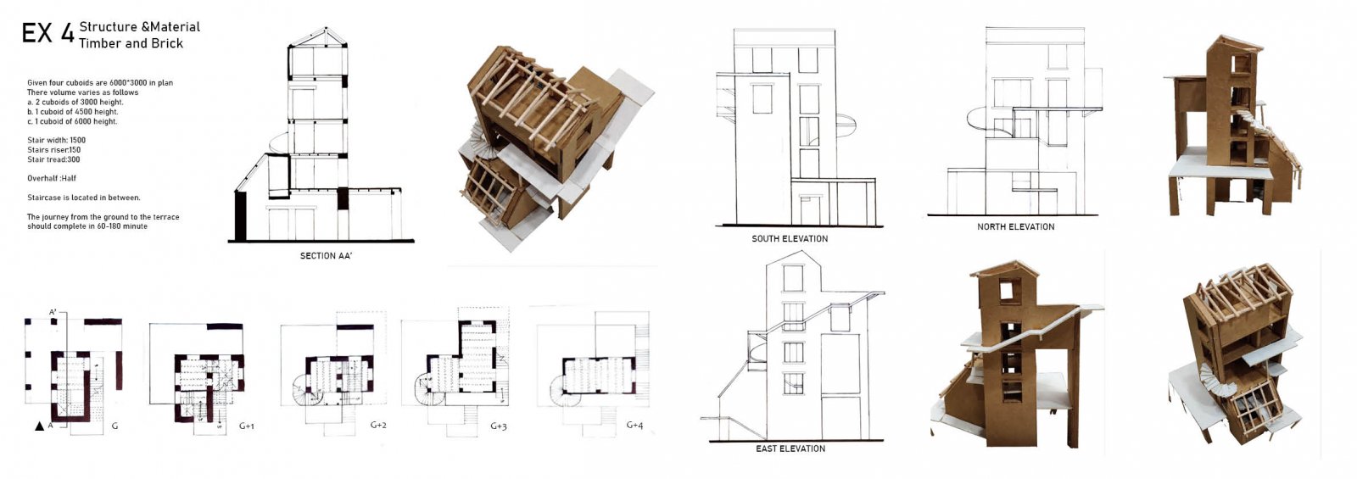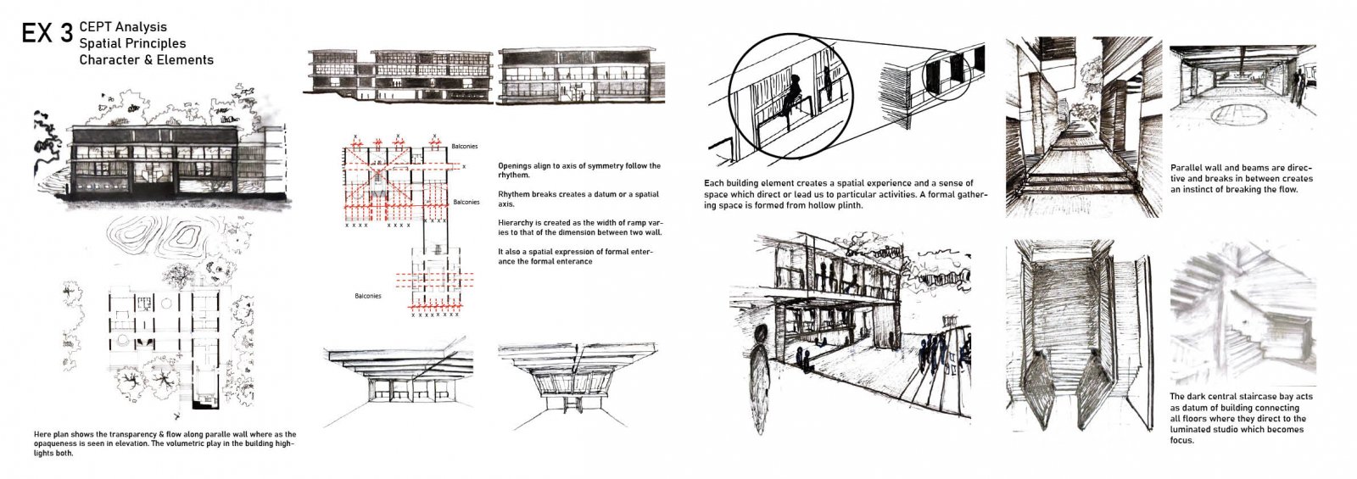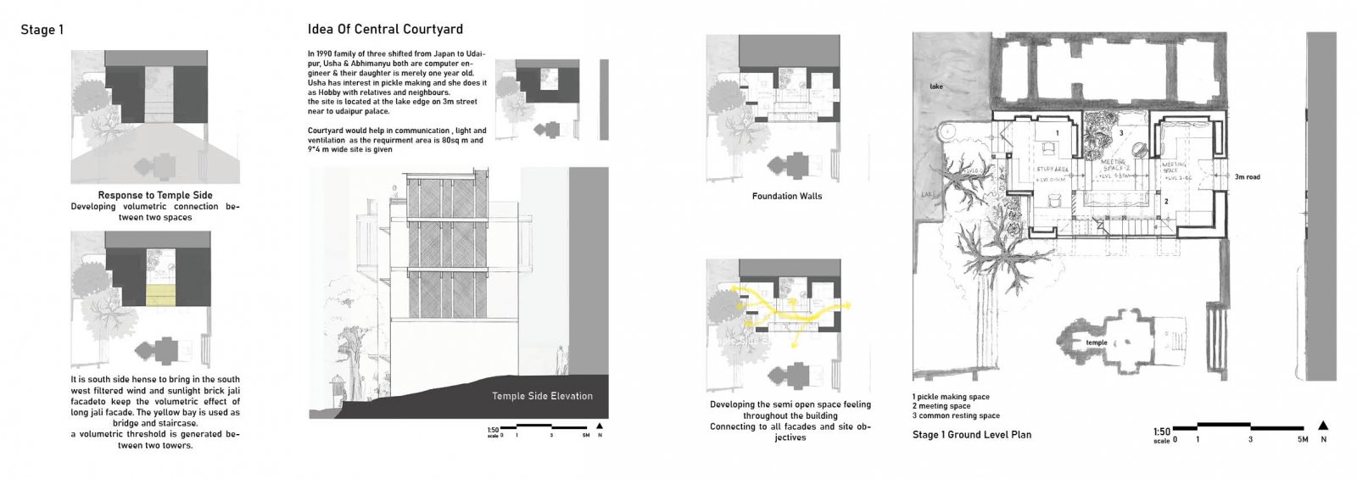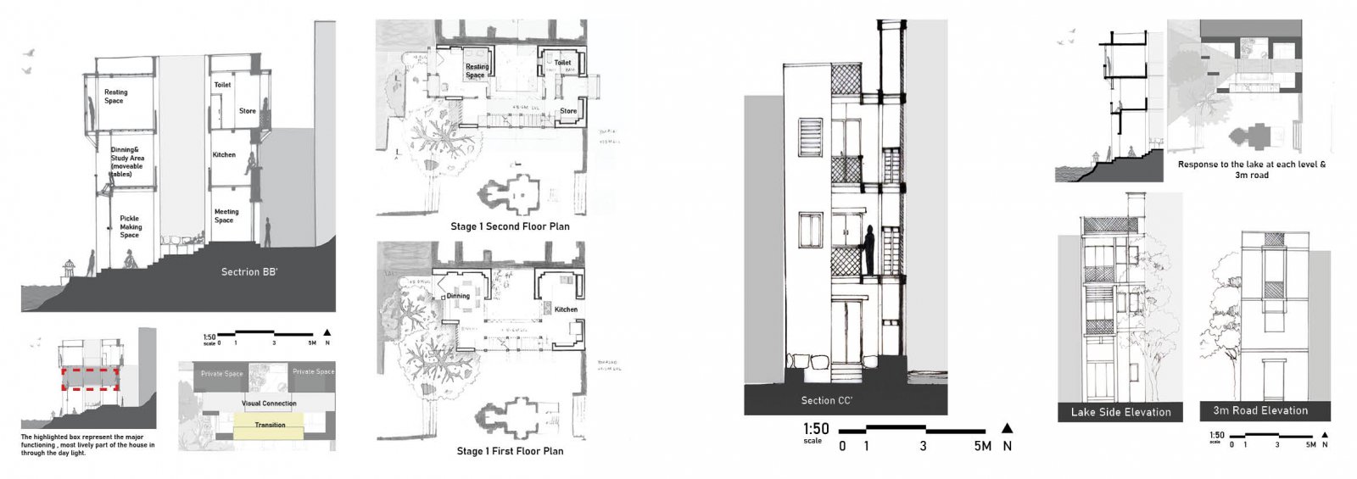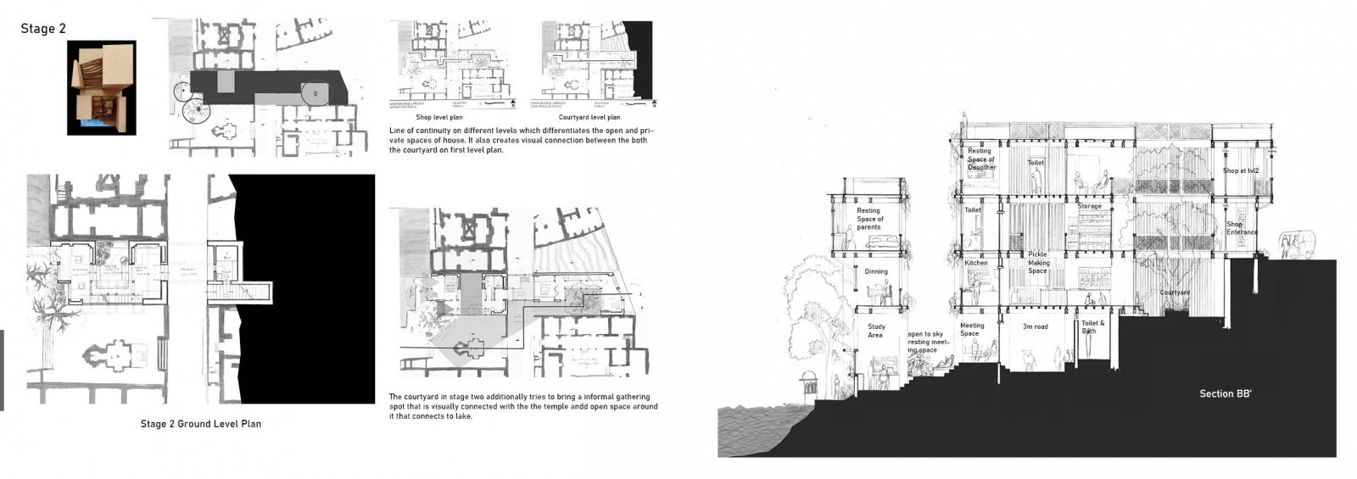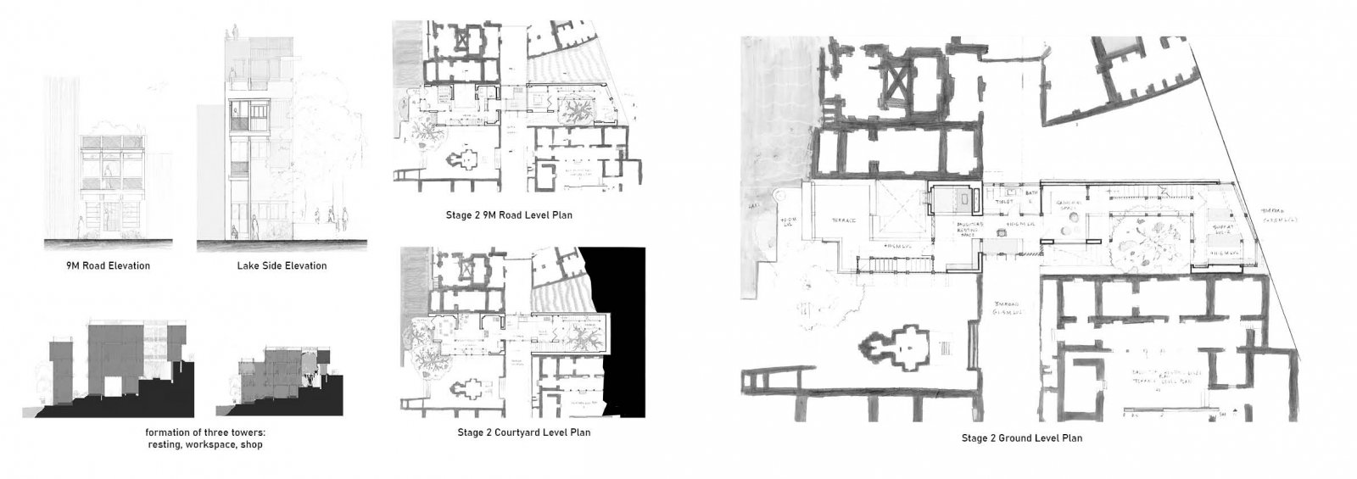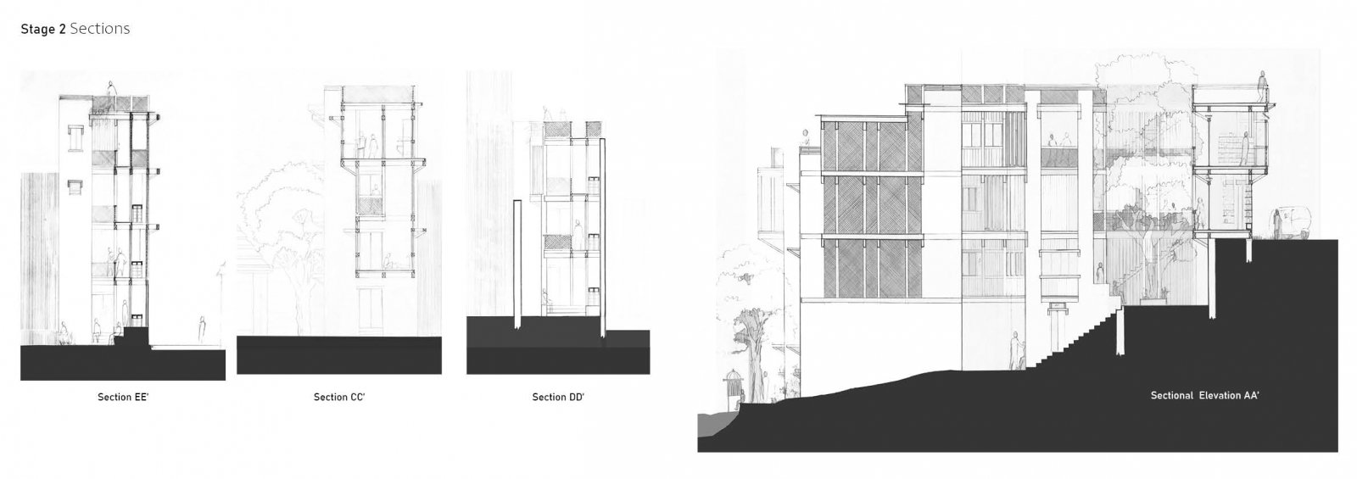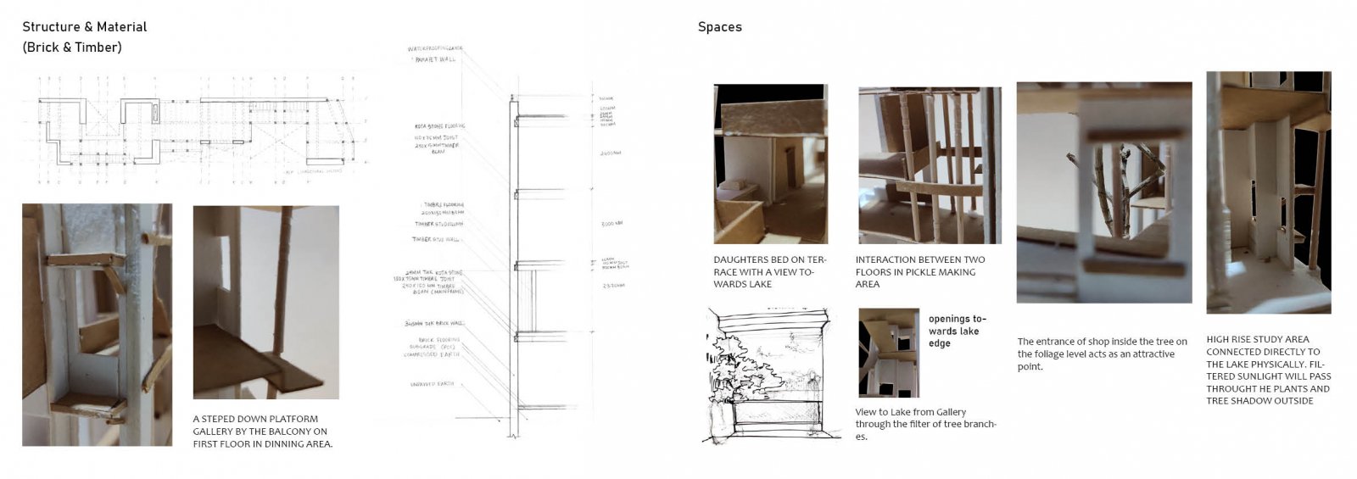Your browser is out-of-date!
For a richer surfing experience on our website, please update your browser. Update my browser now!
For a richer surfing experience on our website, please update your browser. Update my browser now!
The project focuses on the idea of courtyard and building visual connection within all floors, at the same time ease the connectivity between two. Other main aspect that directed the program was the site context and the climate of Udaipur. The stage two followed the same idea of courtyard and its connectivity to site and lake and different levels on the steep slope. The rectangular volume of courtyard at this stage establishes a connection between 3m and 9m street, shop and pickle making space, Lake & temple. In this case each space becomes a threshold for next space
View Additional Work