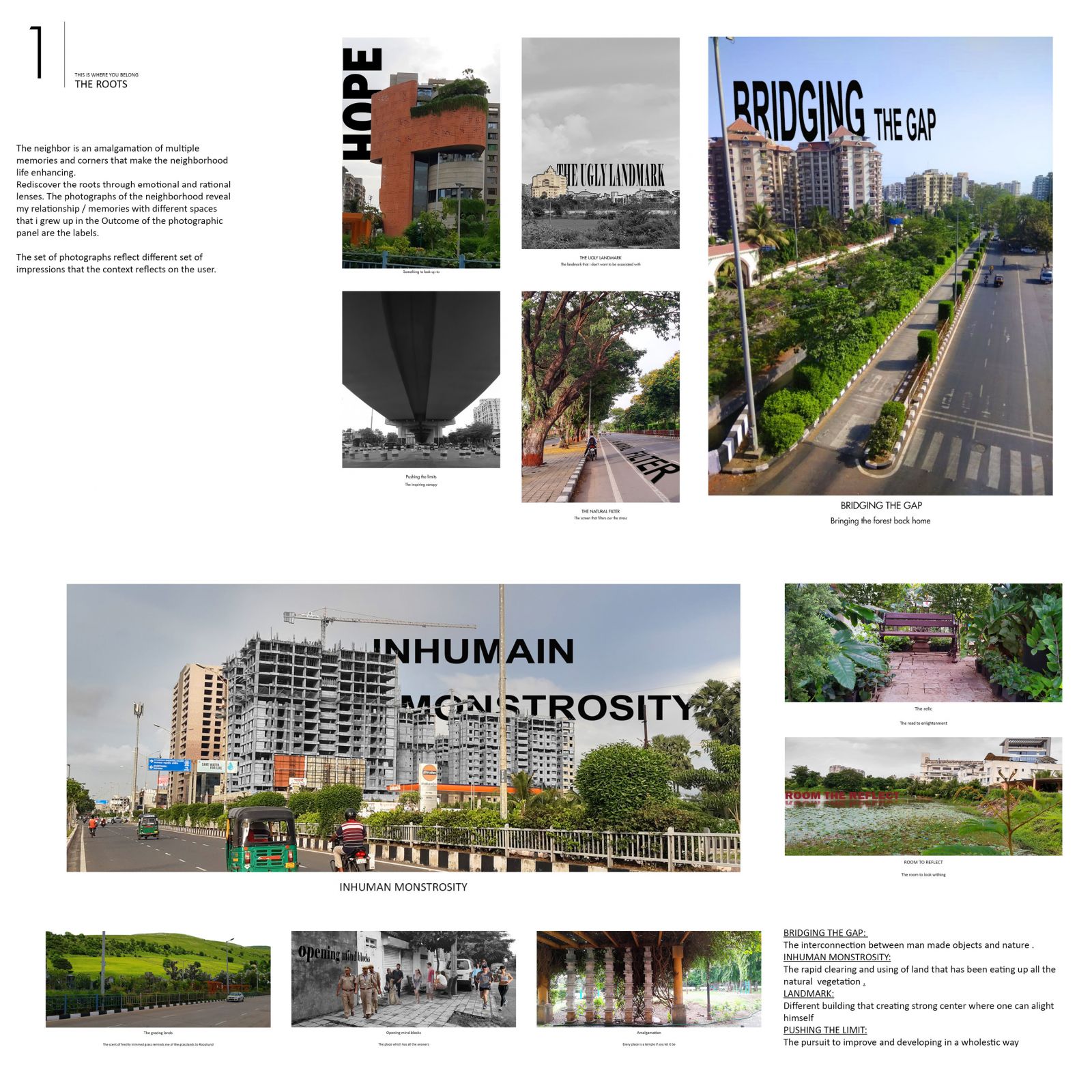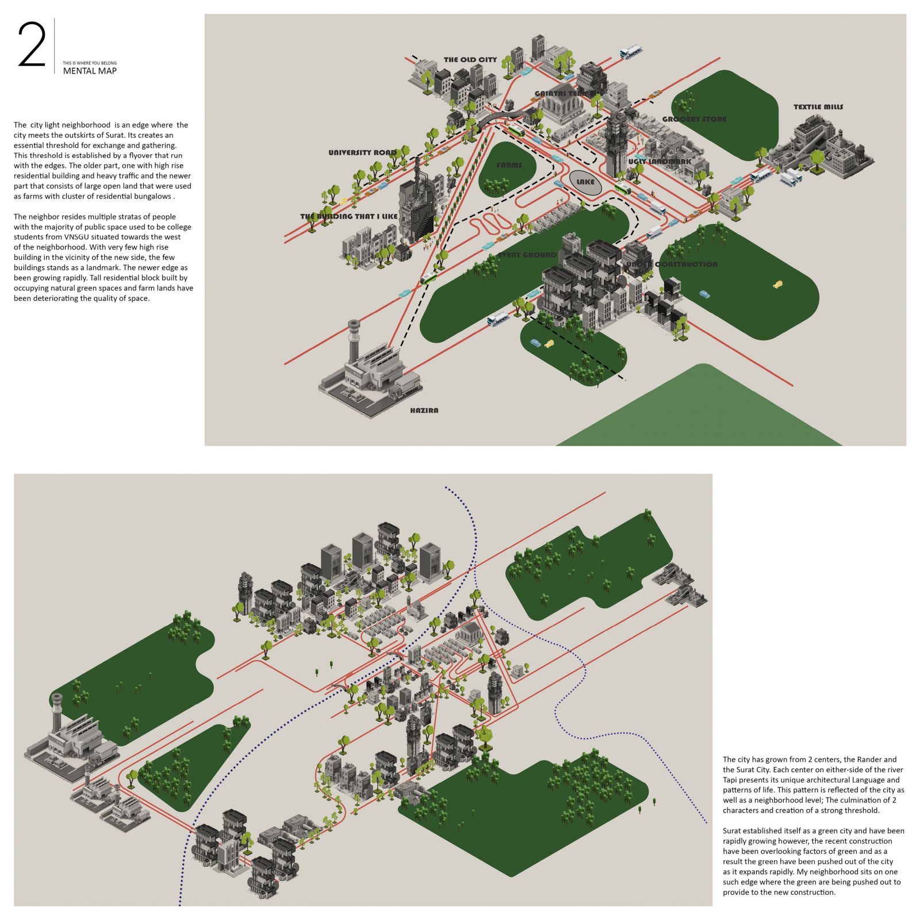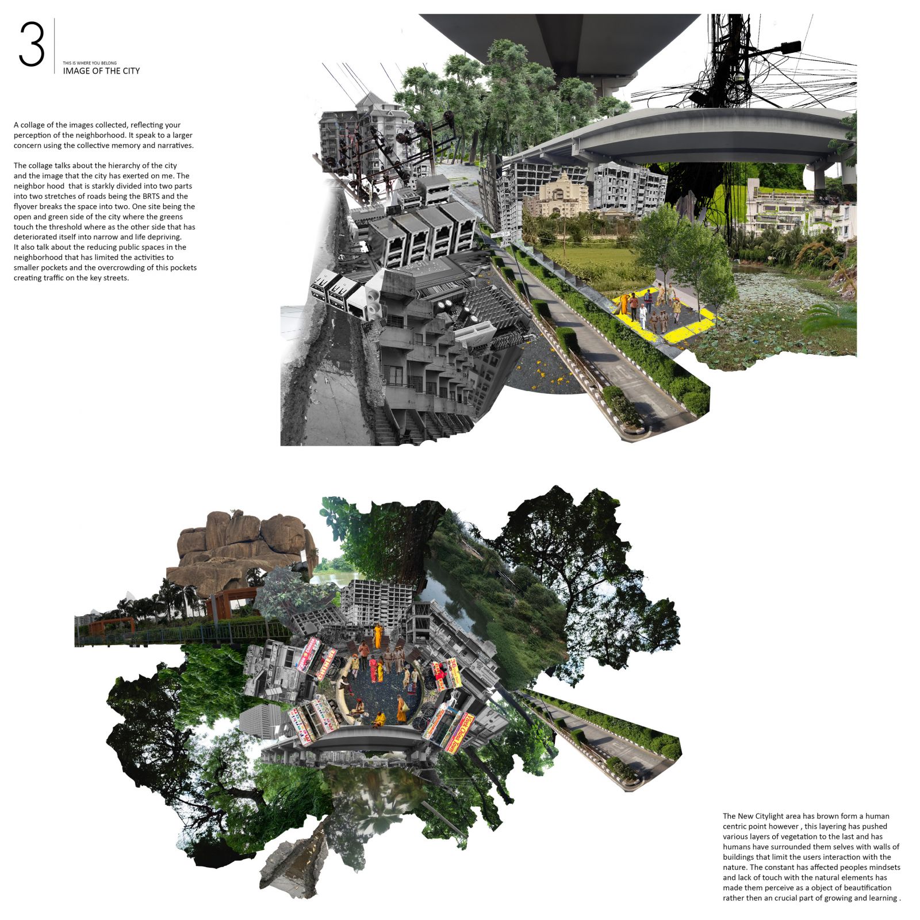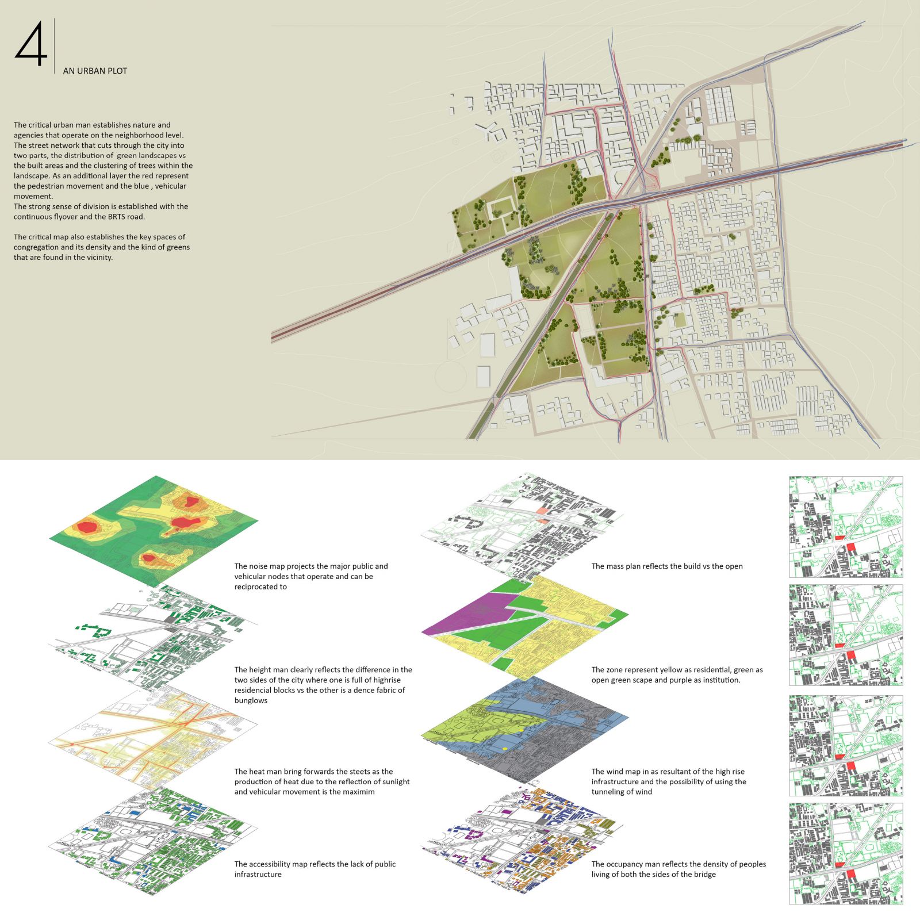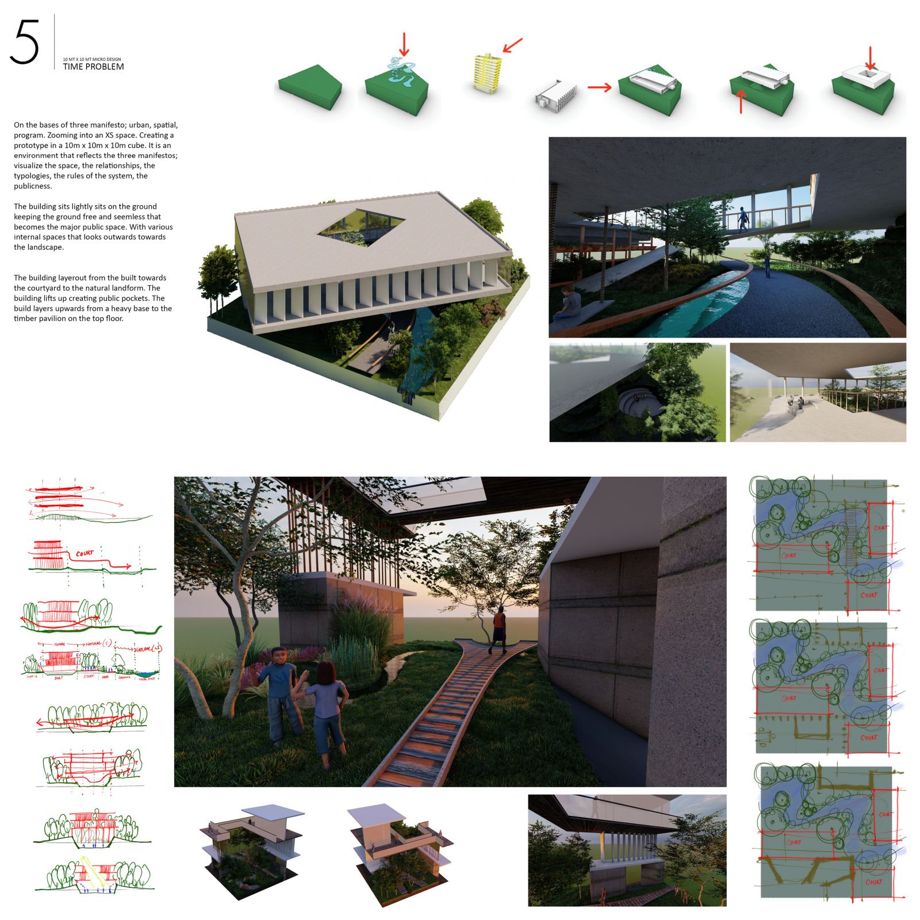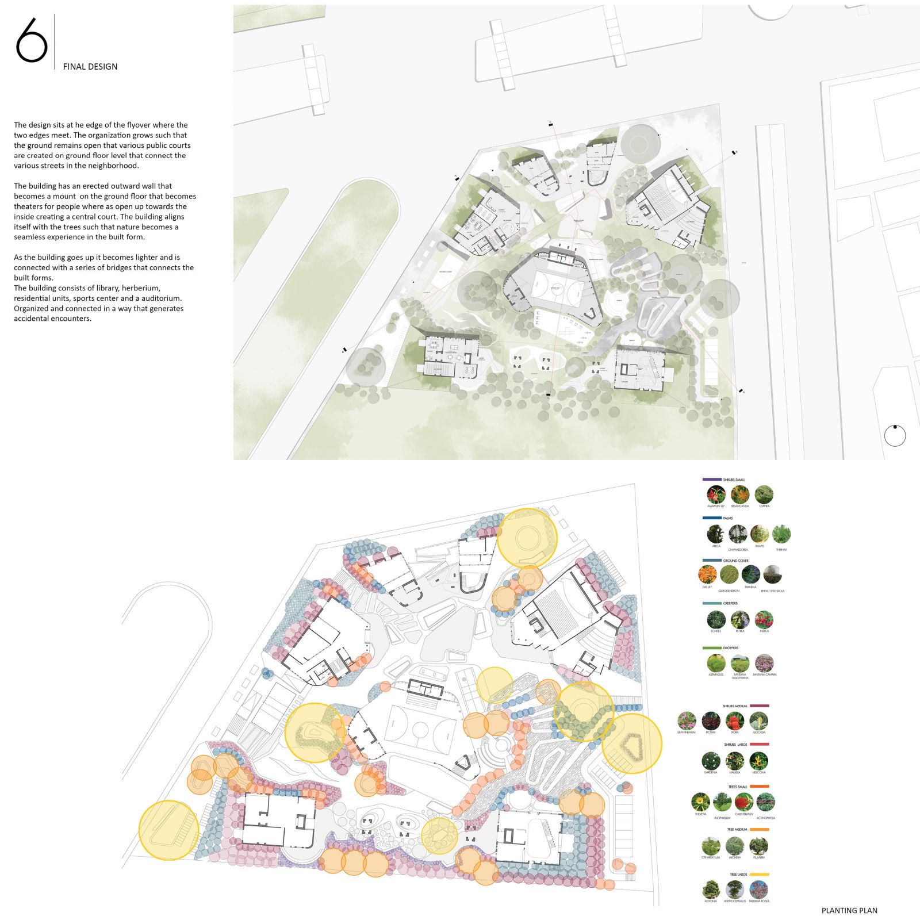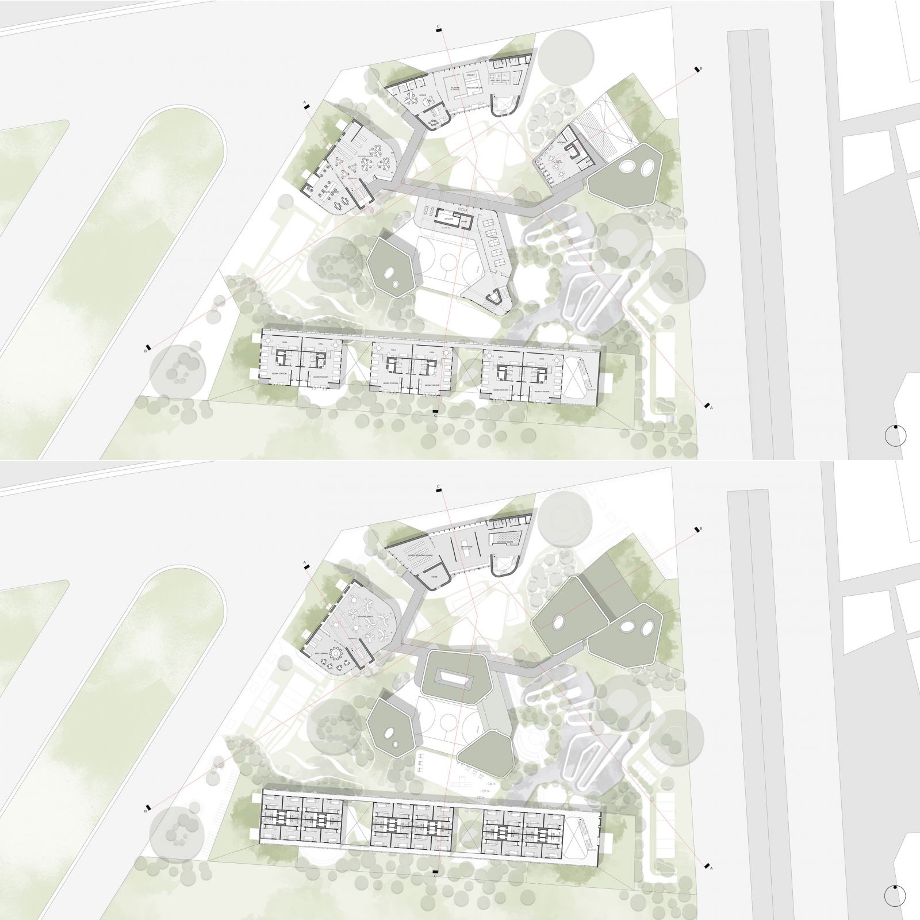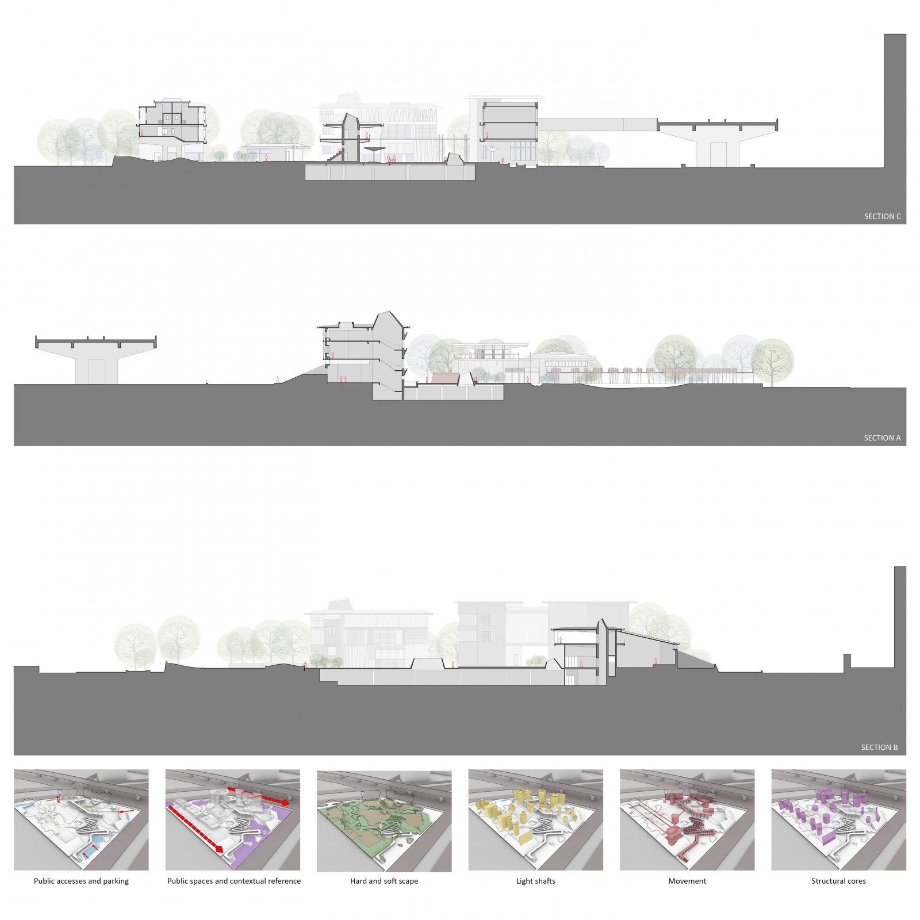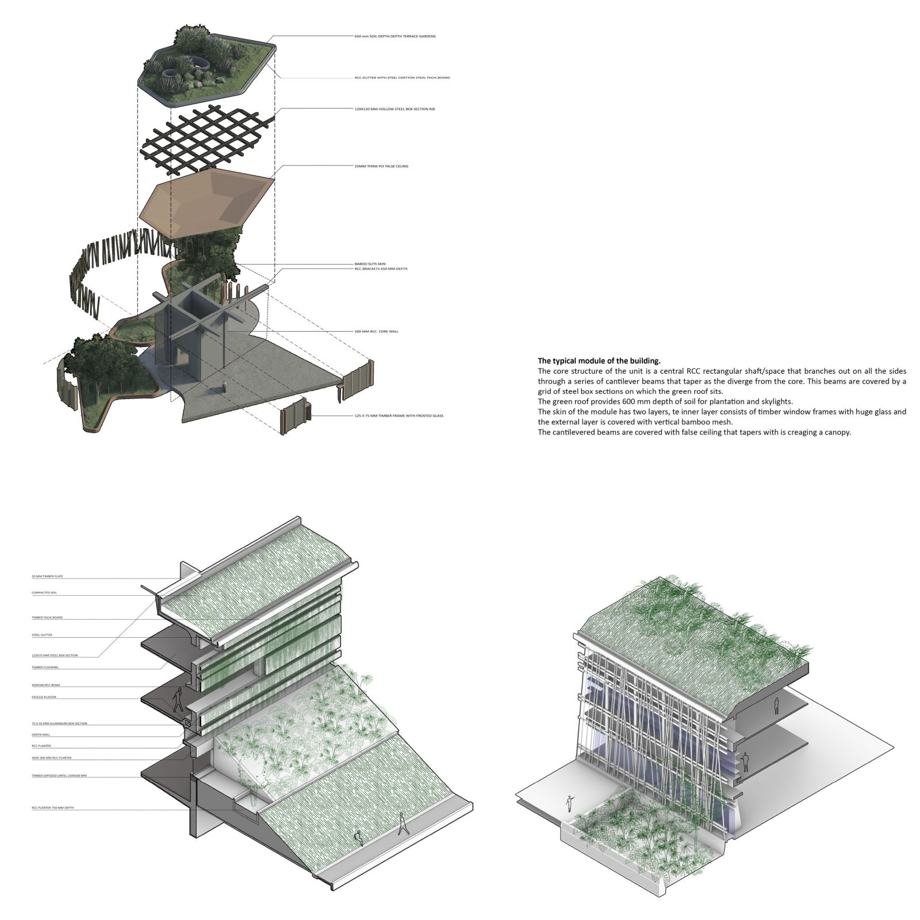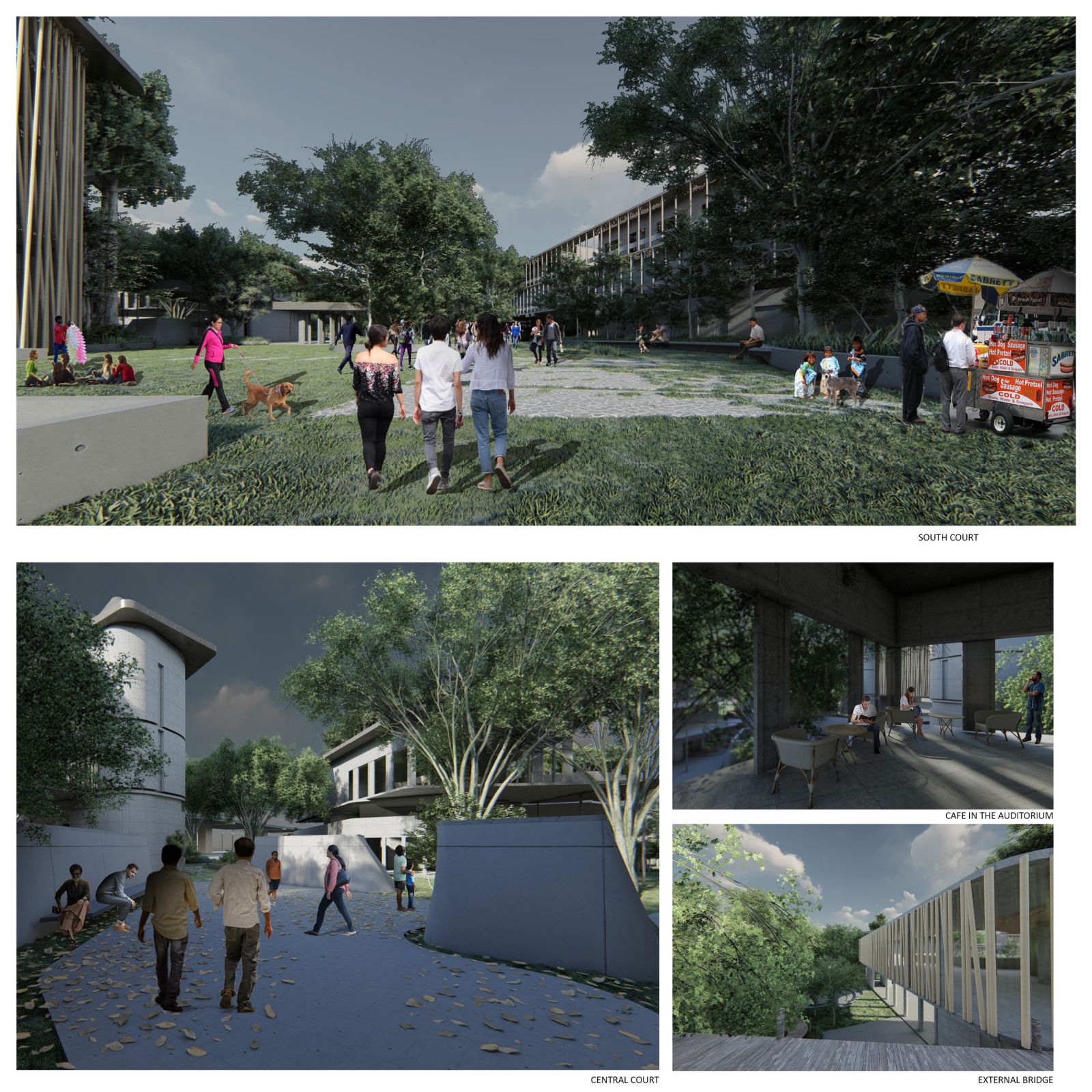Your browser is out-of-date!
For a richer surfing experience on our website, please update your browser. Update my browser now!
For a richer surfing experience on our website, please update your browser. Update my browser now!
The design sits at he edge of the flyover where the two edges meet. The organization grows such that the ground remains open that various public courts are created on ground floor level that connect the various streets in the neighborhood. The building has an erected outward wall that becomes a mount on the ground floor that becomes theaters for people where as open up towards the inside creating a central court. The building aligns itself with the trees such that nature becomes a seamless experience in the built form. As the building goes up it becomes lighter and is connected with a series of bridges that connects the built forms. The building consists of library, herberium, residential units, sports center and a auditorium. Organized and connected in a way that generates accidental encounters.
View Additional Work