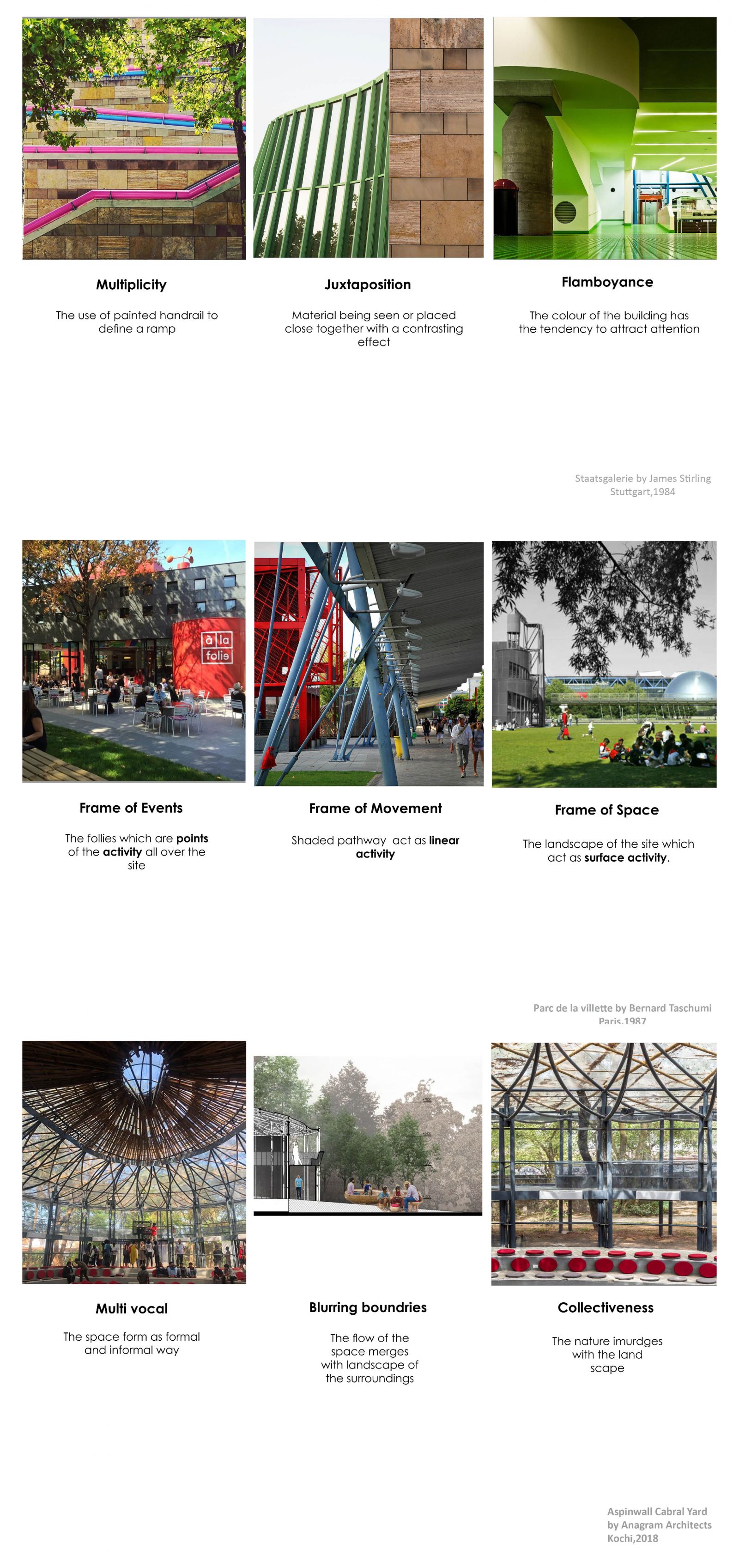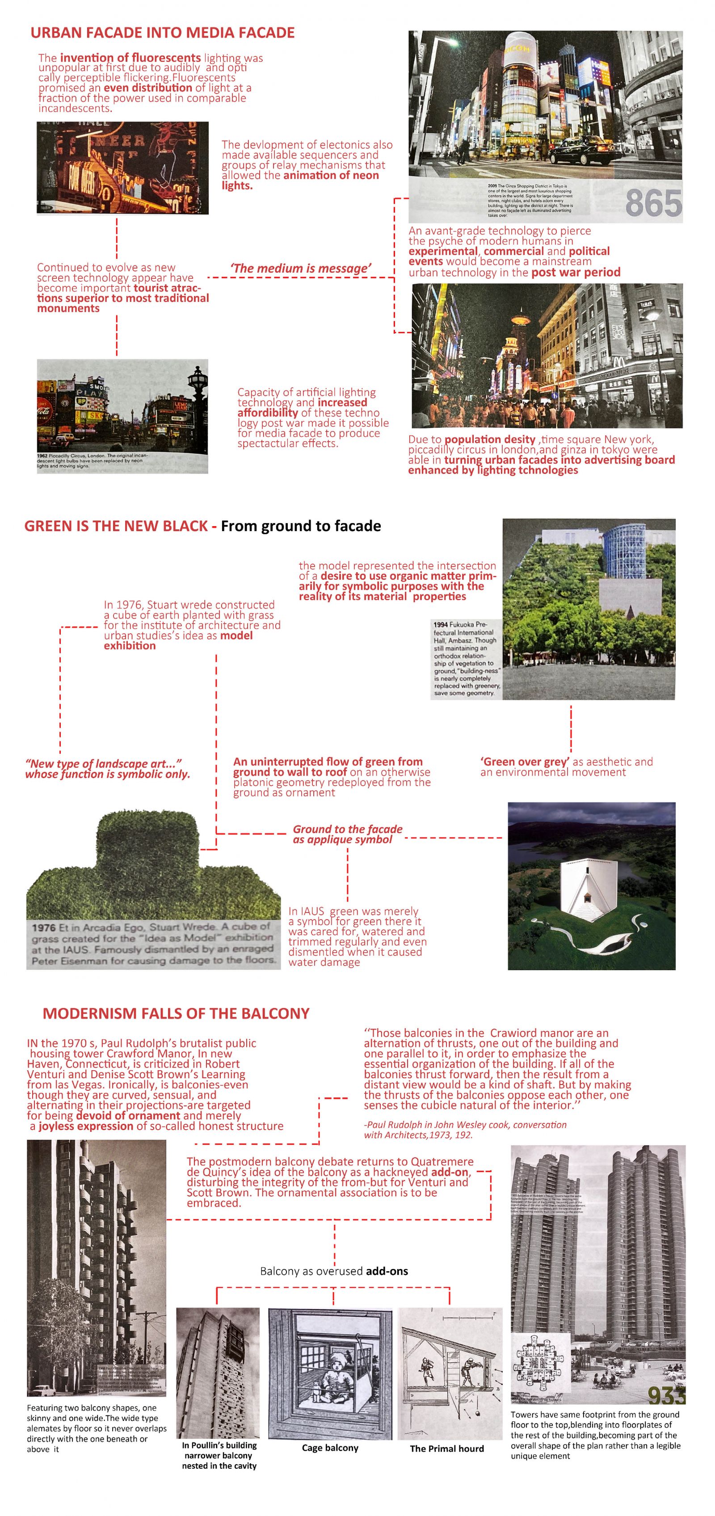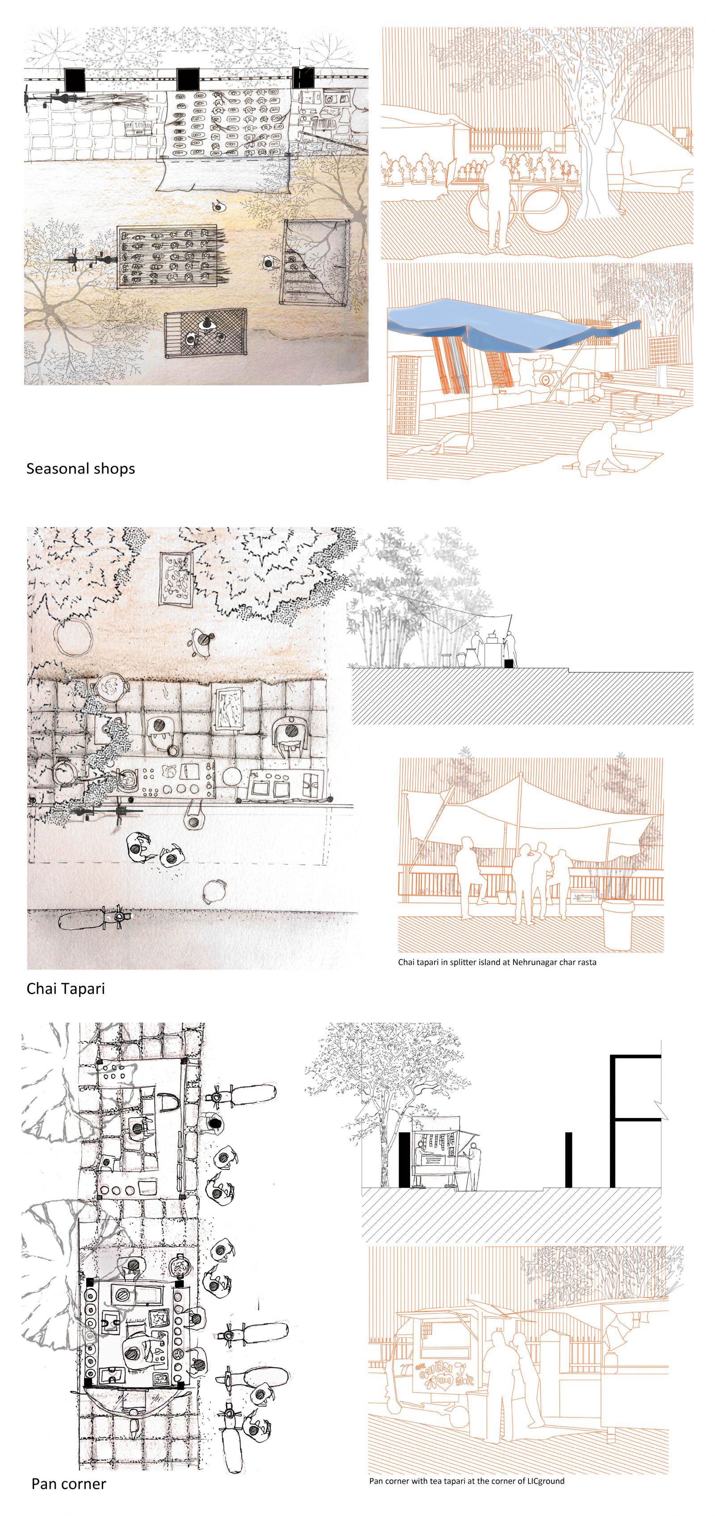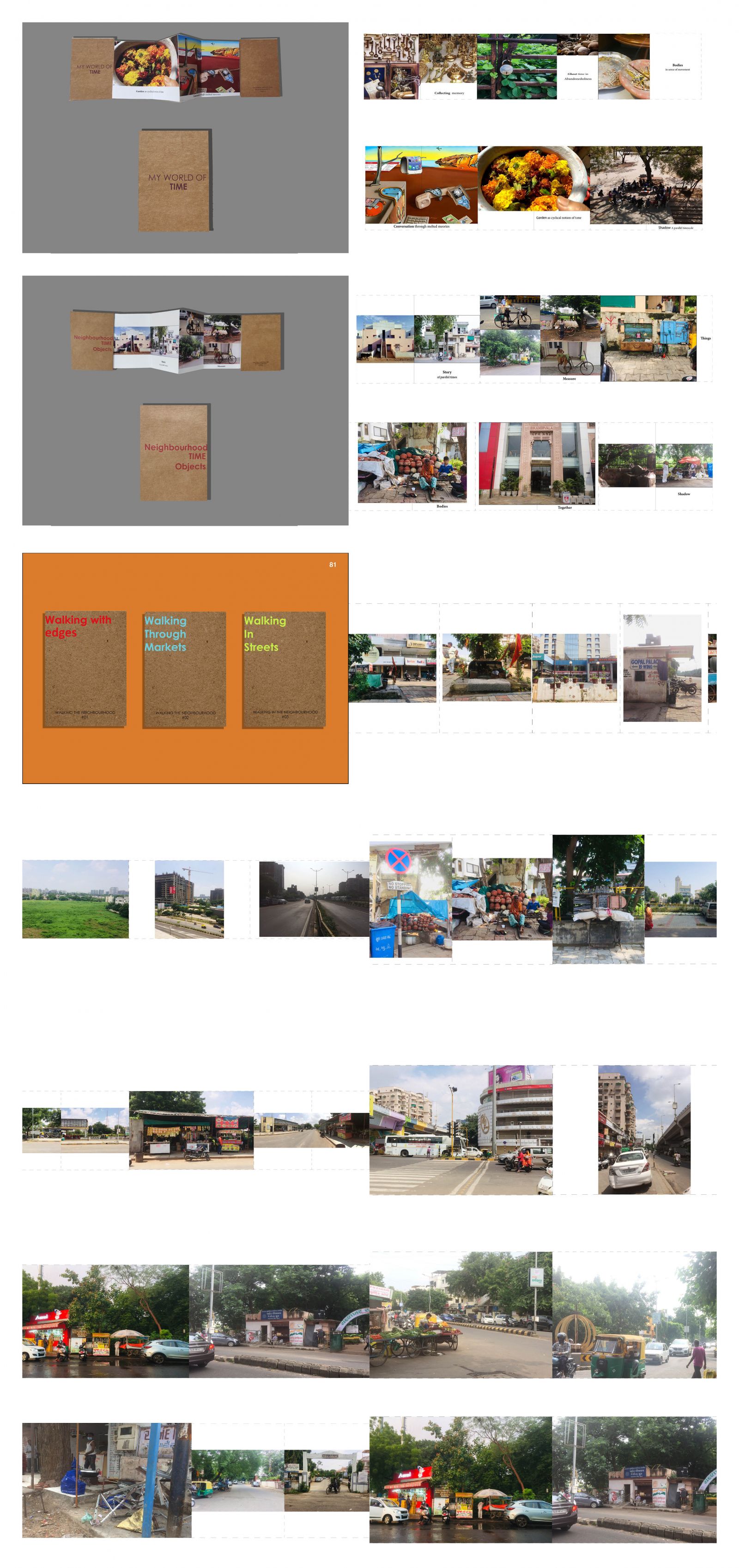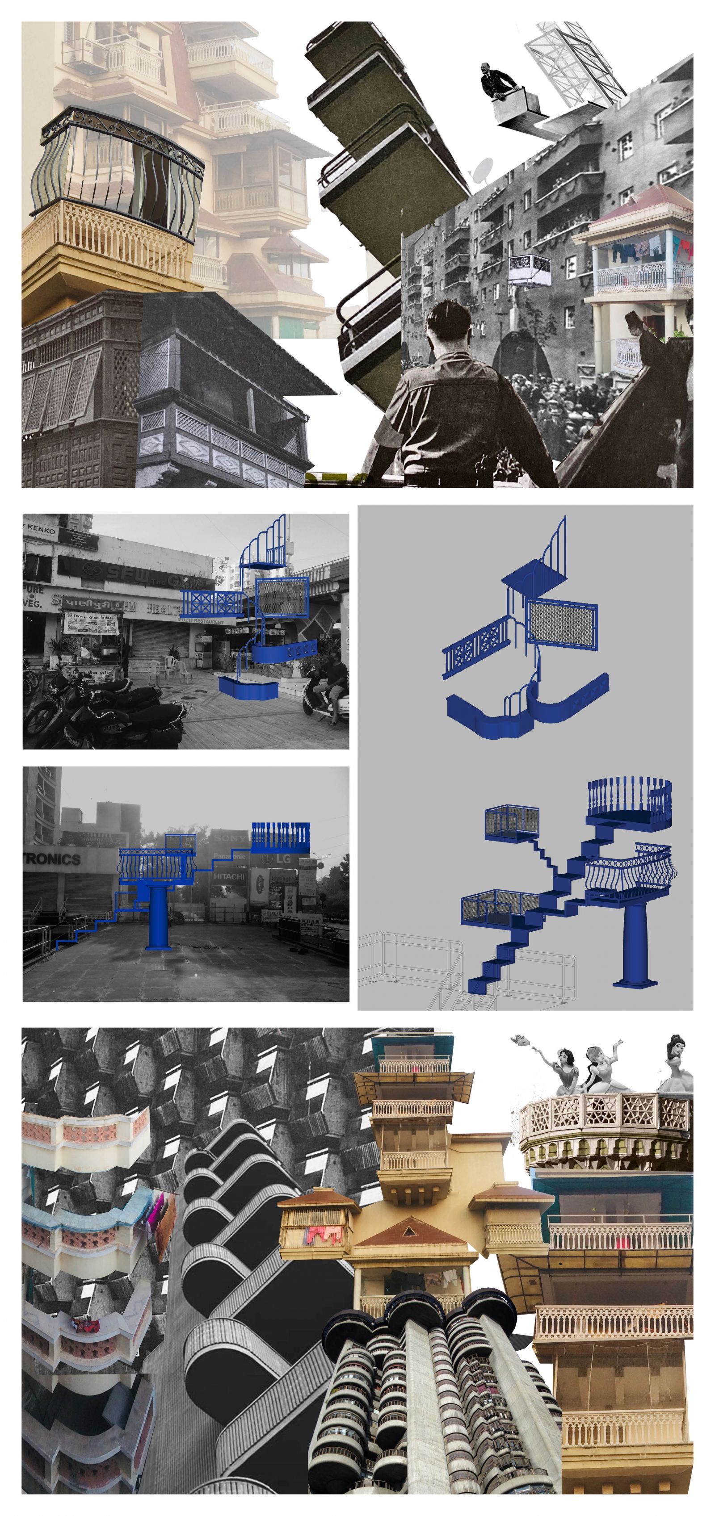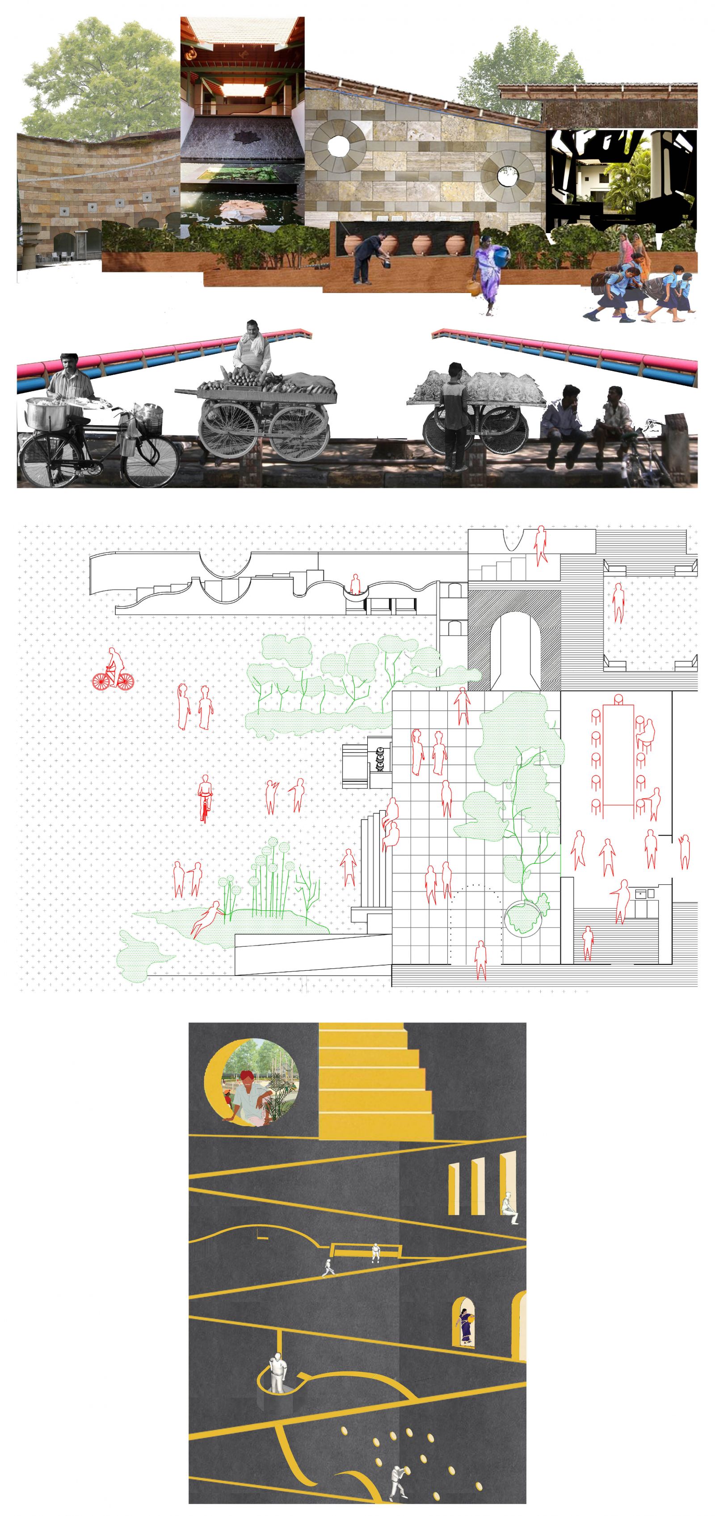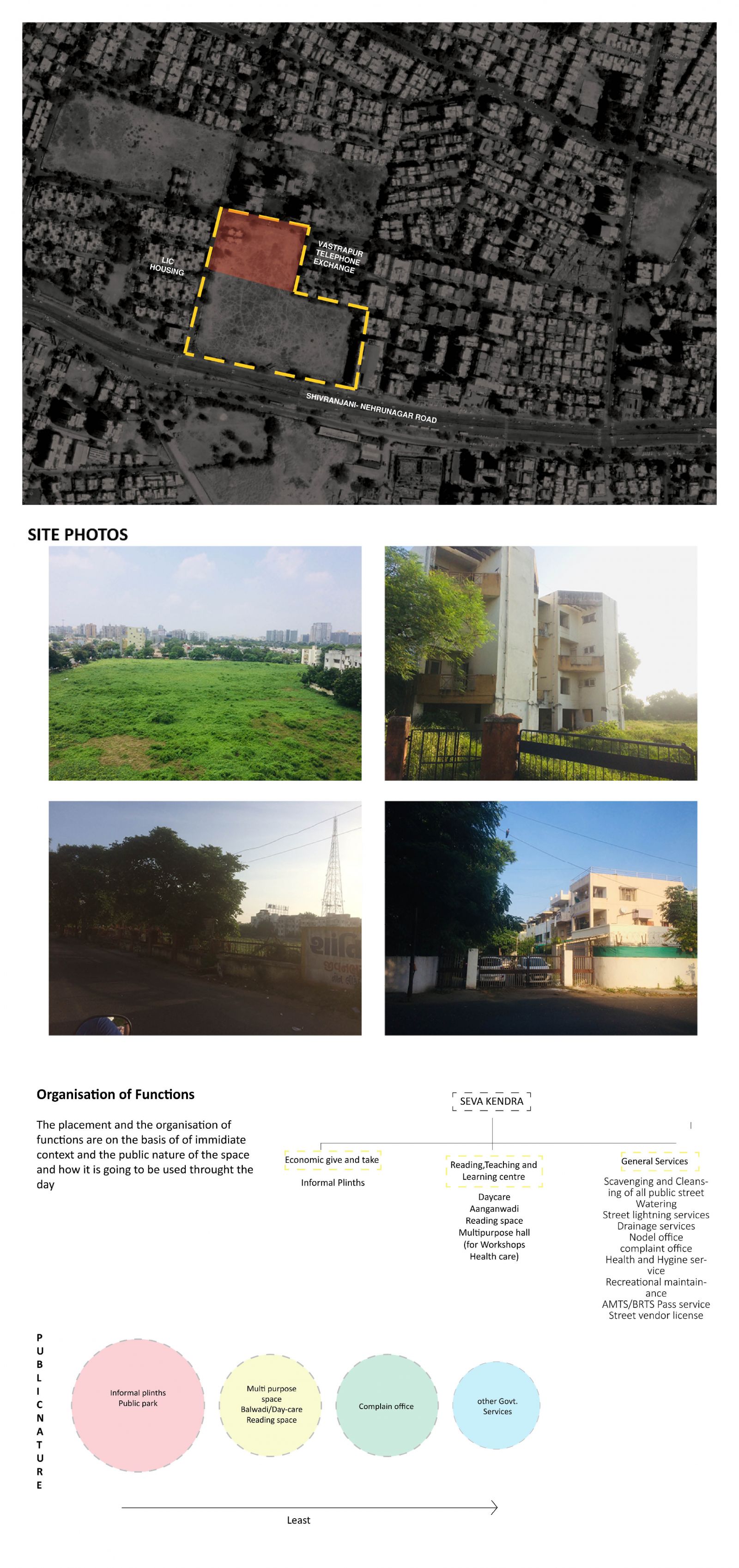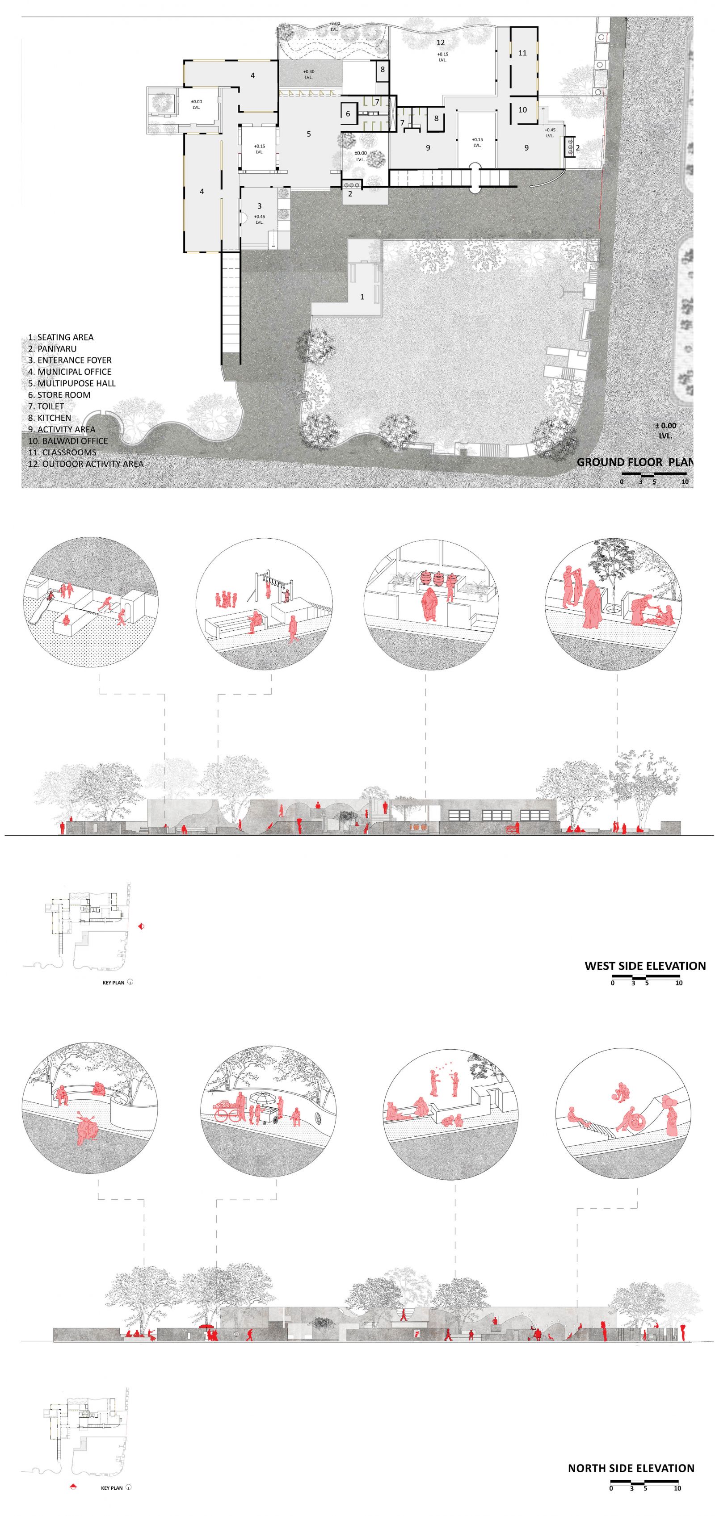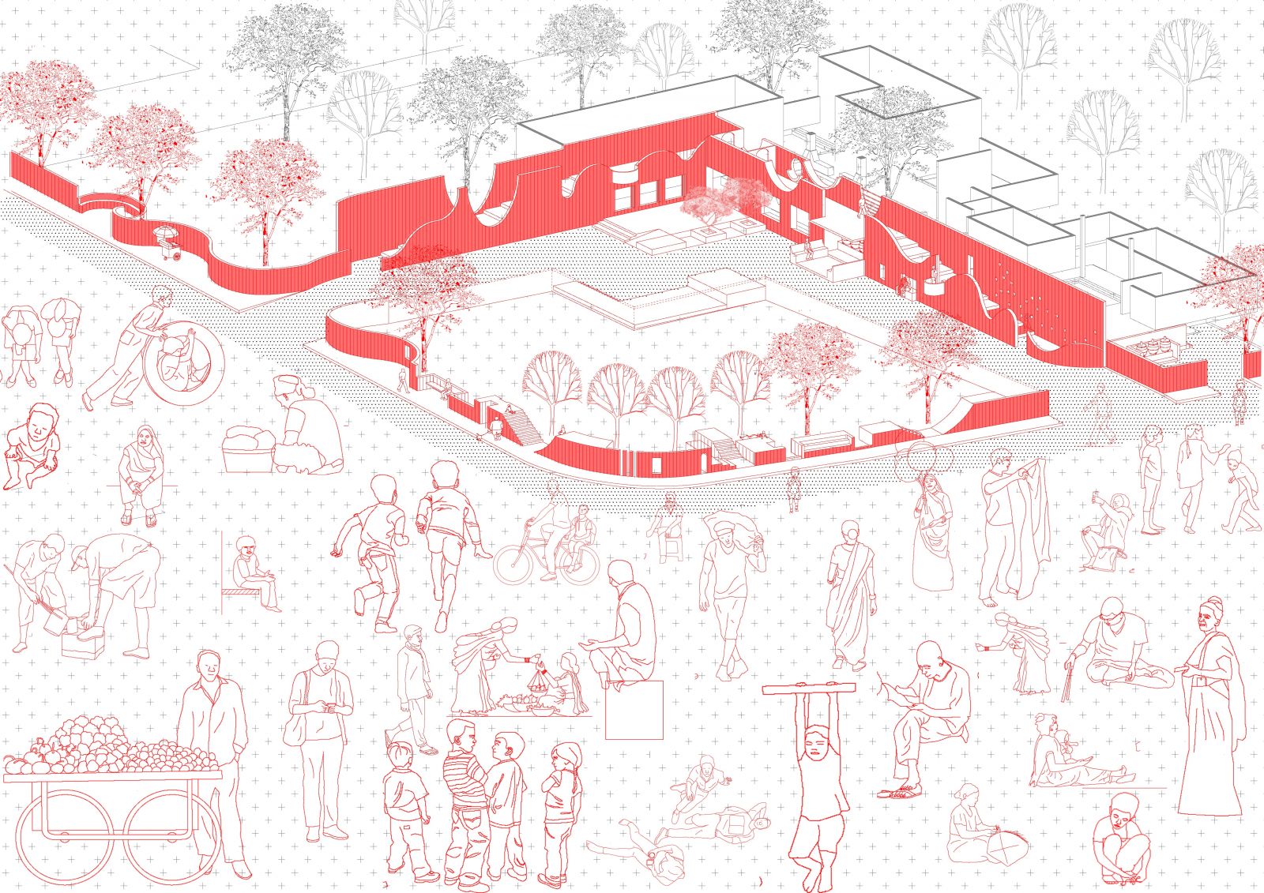Your browser is out-of-date!
For a richer surfing experience on our website, please update your browser. Update my browser now!
For a richer surfing experience on our website, please update your browser. Update my browser now!
The final project is a result of series of exercises like mindmaps, Studies from Rem Koolhas, Building Case studies, studies on Time, Neighborhood documentation and Designing neighborhood specific Follies. The site for the final project is an abandoned ground in Nehrunagar area, Ahmedabad. The functionality of the project revolves around the need for public functions that are specifics to the area from the Urban plinth, Balwadi , along with the Municipal ward office. The idea is to use the wall as a folly like element, starting from the edges of the building to the internal street of the building with the series of punchers which becomes the various events in the building
View Additional Work