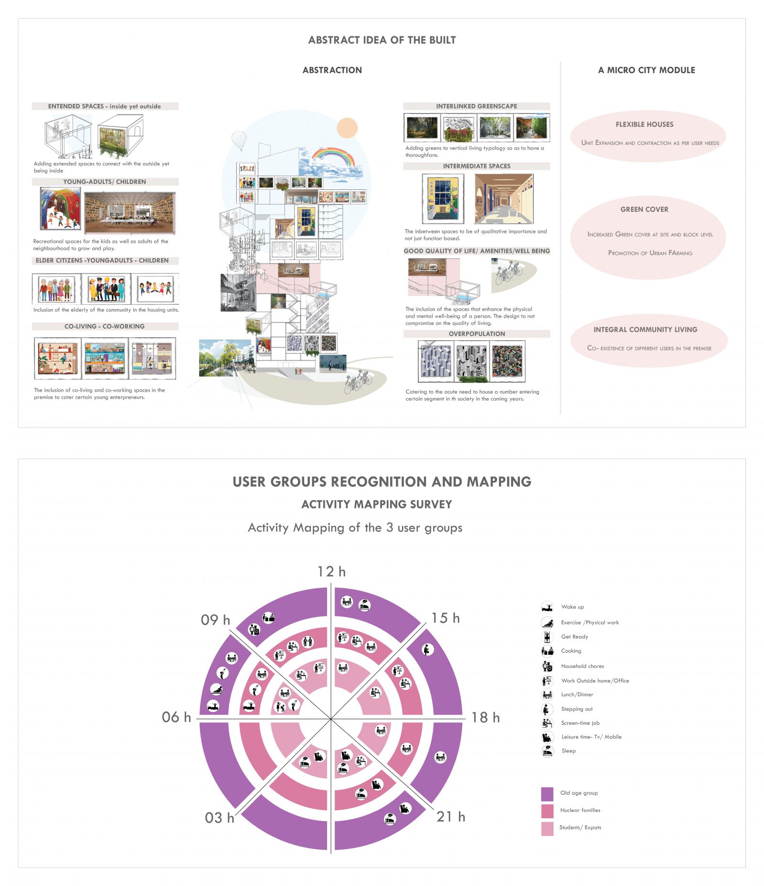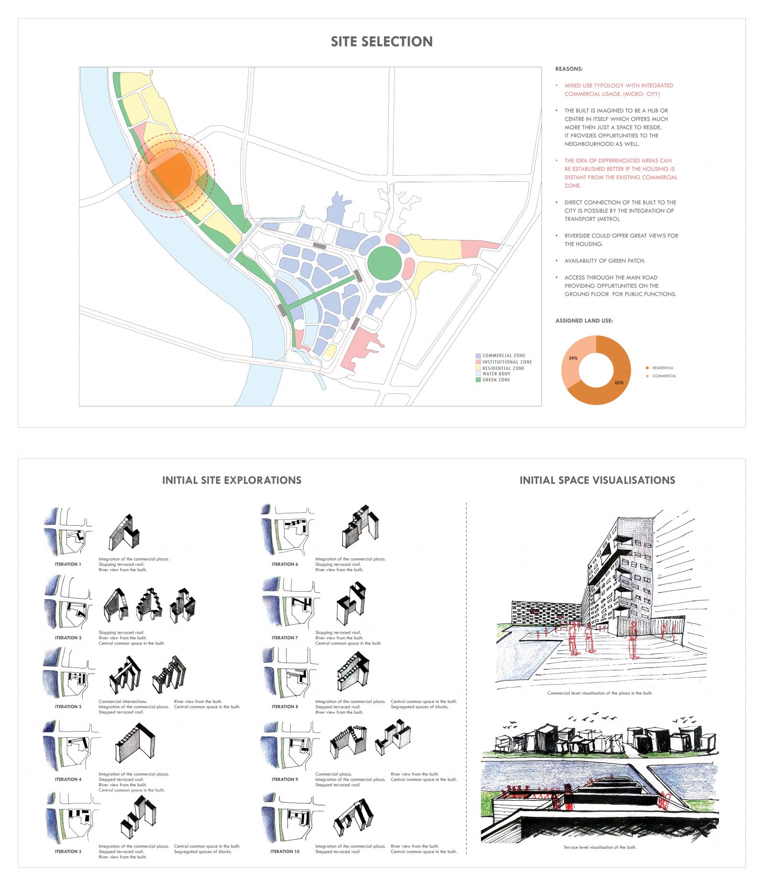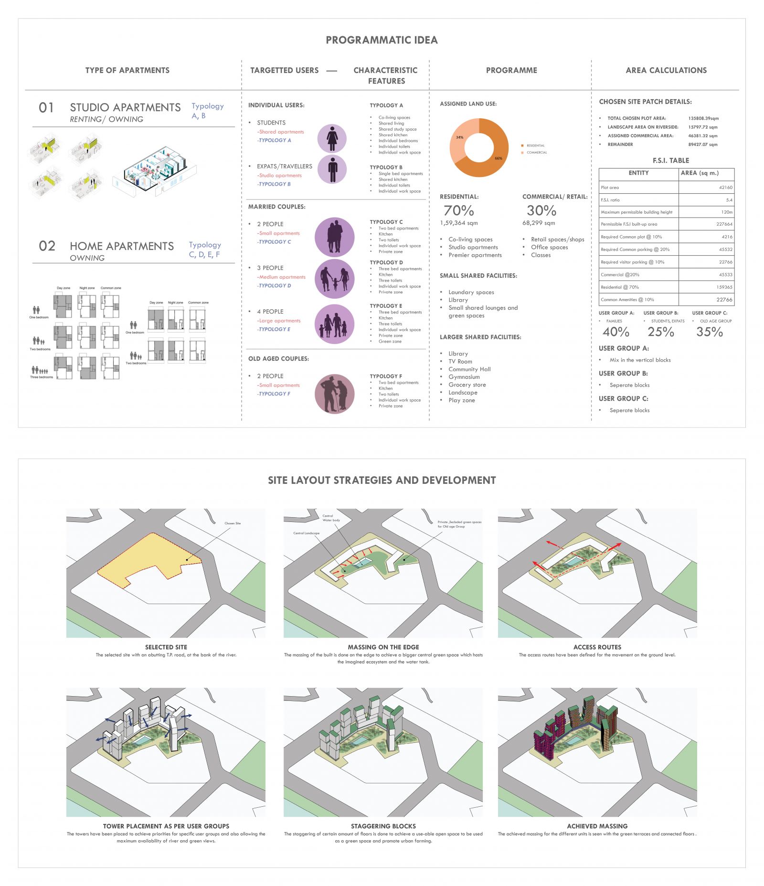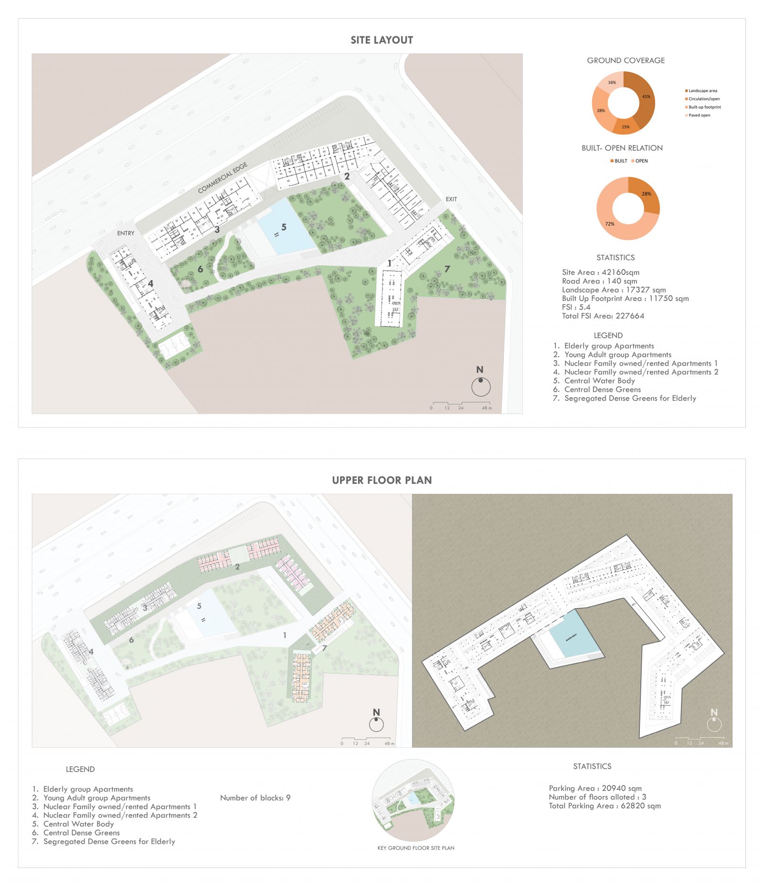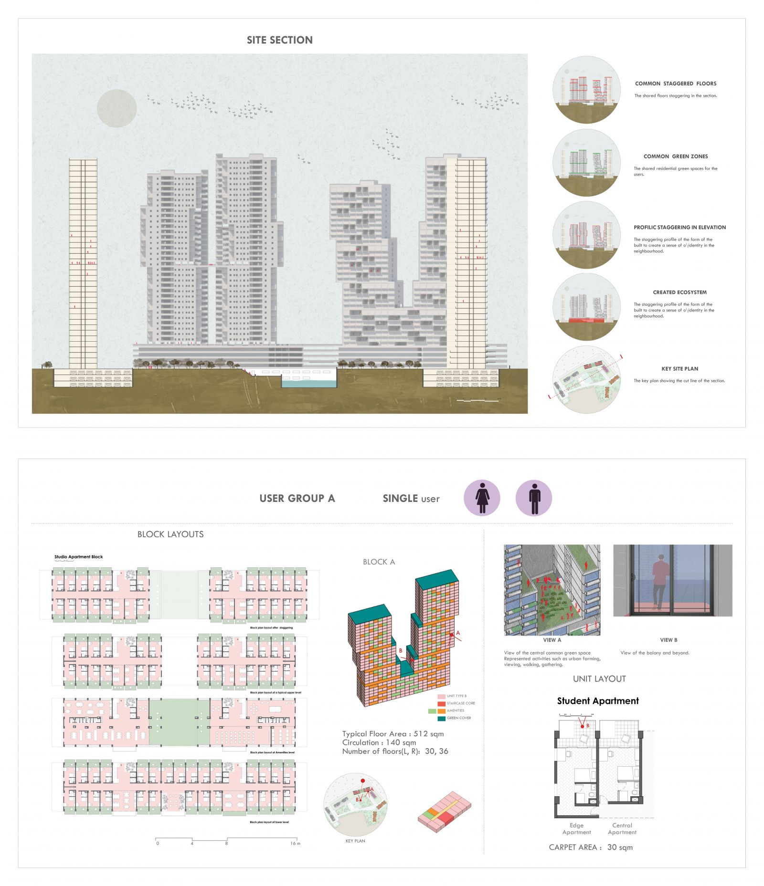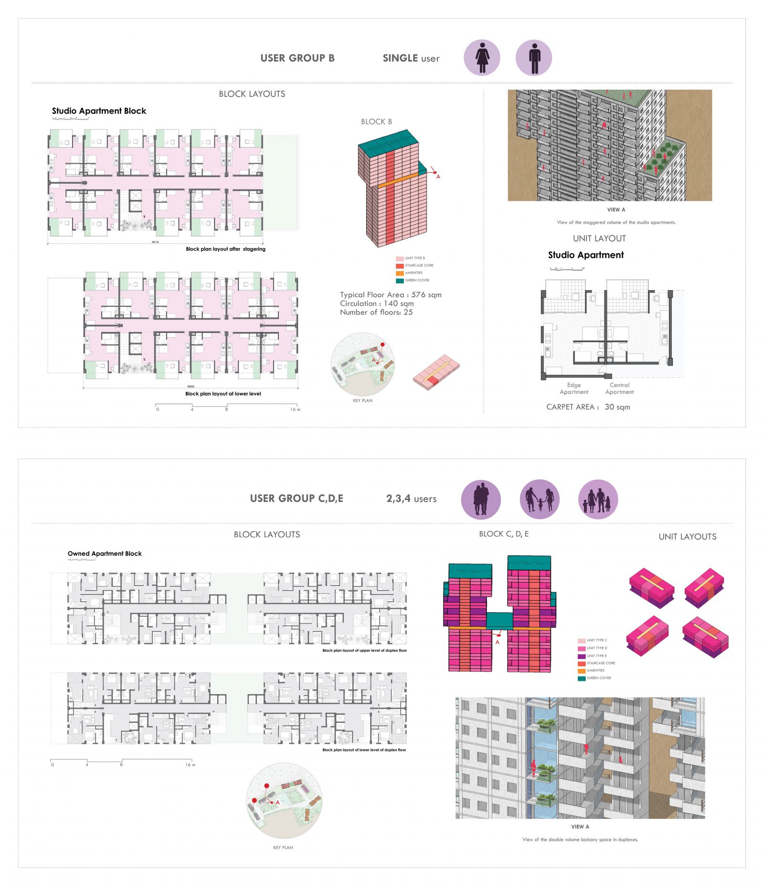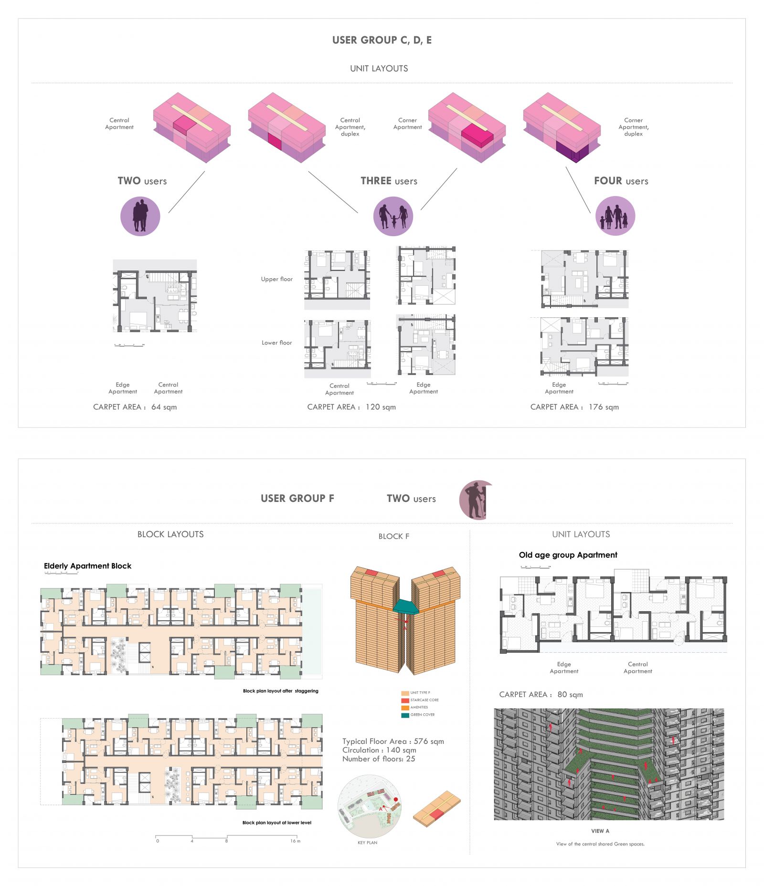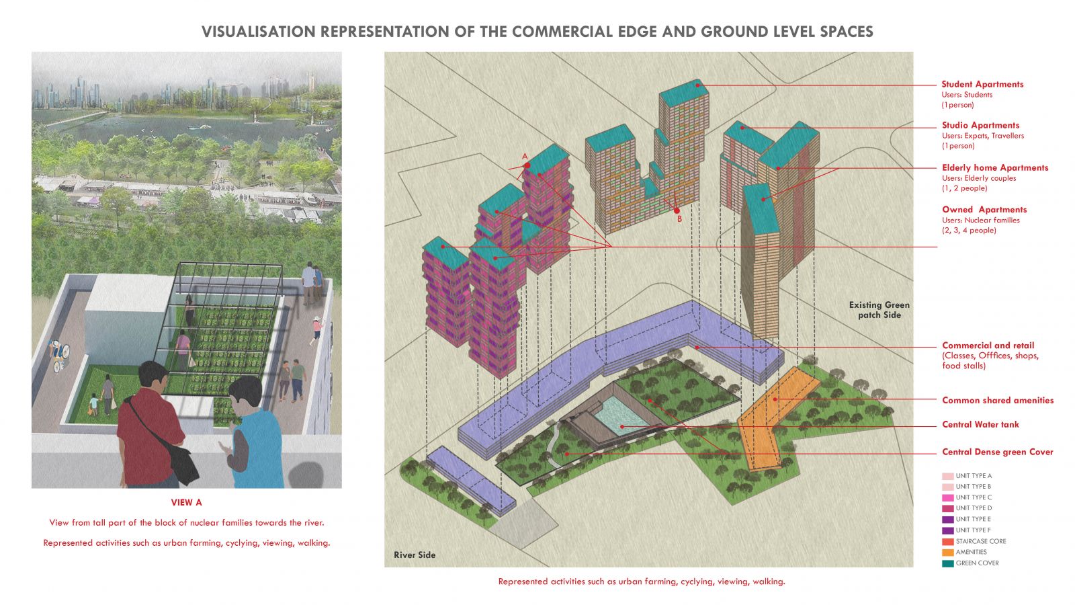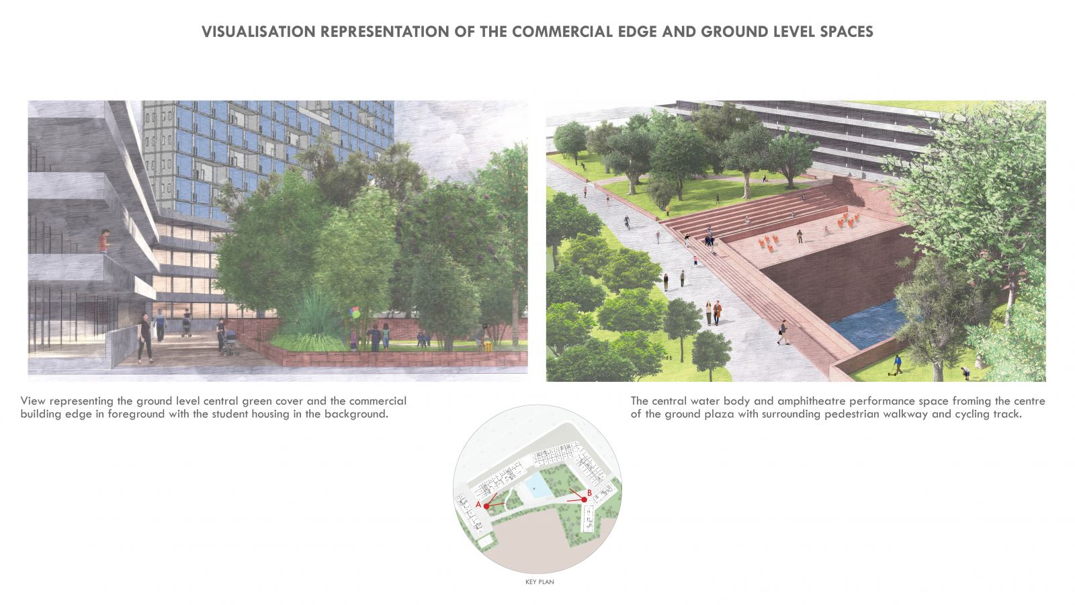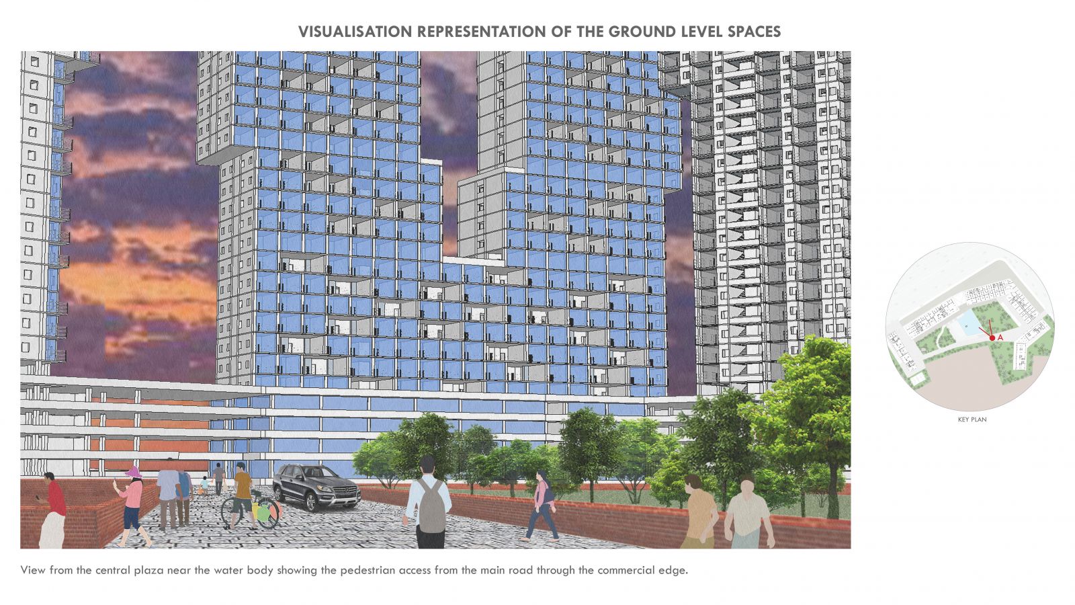Your browser is out-of-date!
For a richer surfing experience on our website, please update your browser. Update my browser now!
For a richer surfing experience on our website, please update your browser. Update my browser now!
The skyline is imagined to be 'A model of integrated living'- A MICRO CITY. The design is thought to incorporate different user groups in the same premise and thus providing a qualitative living module. Three different user groups have been catered in the design. All the towers have been staggered to create a sense of identity in the context and to achieve green spaces. The design idea included increasing green cover, flexibility in the units for future expansion and a central binding ecosystem of water and green land.
