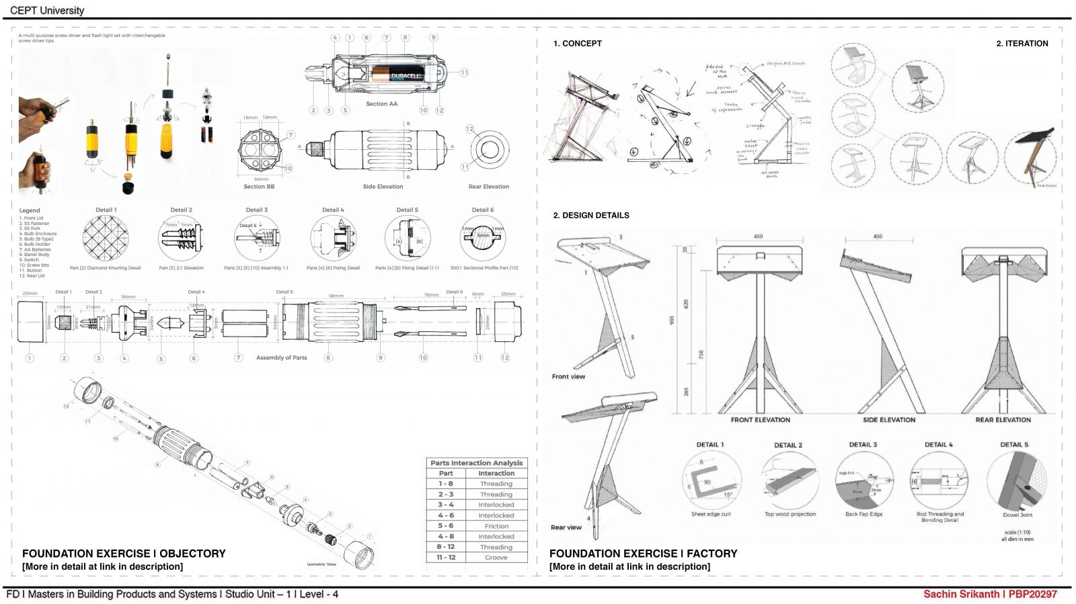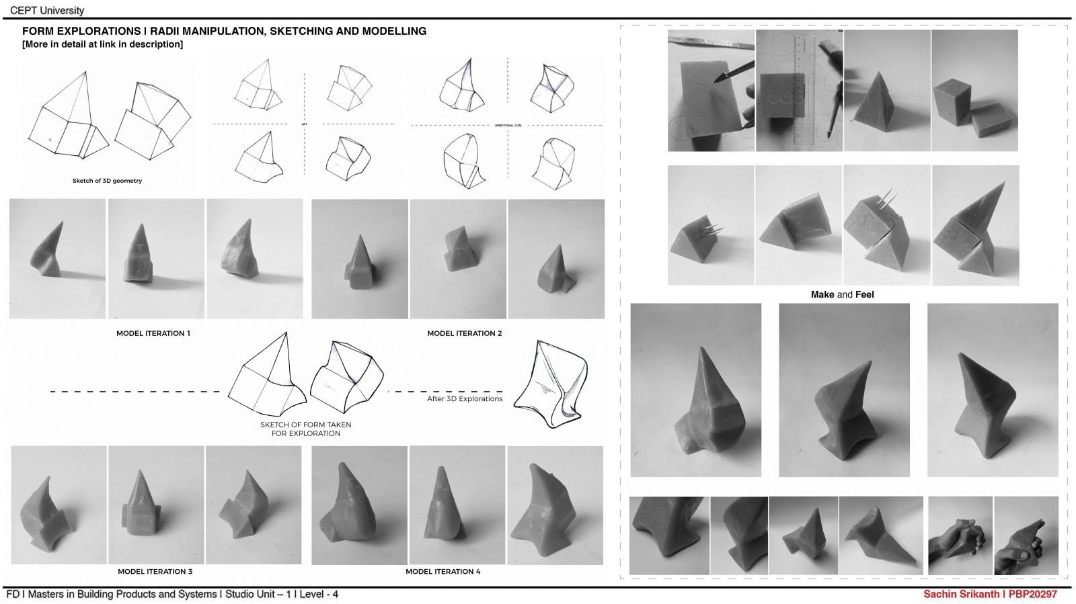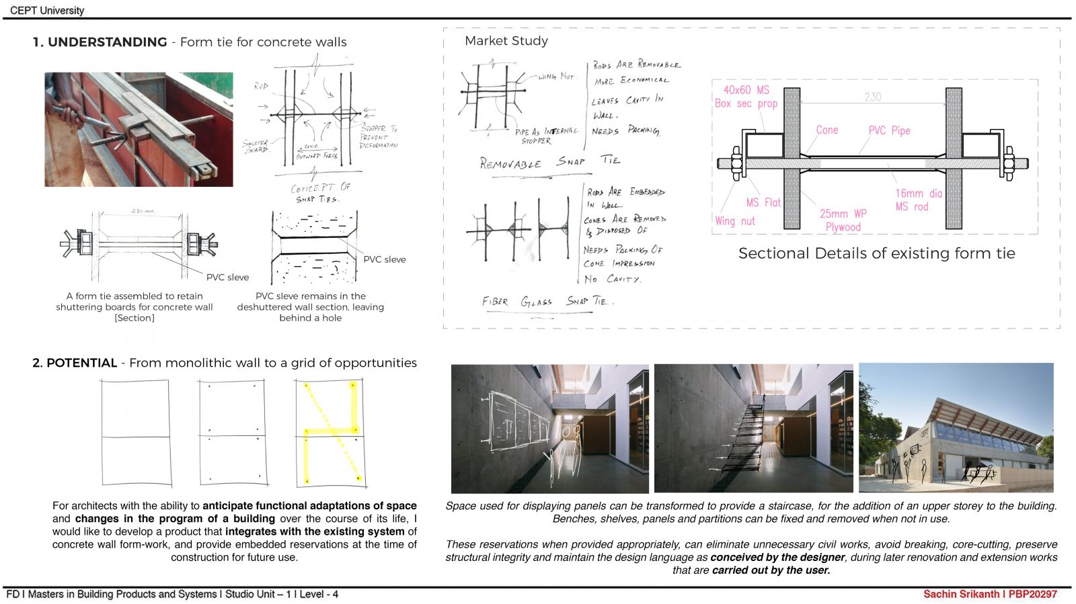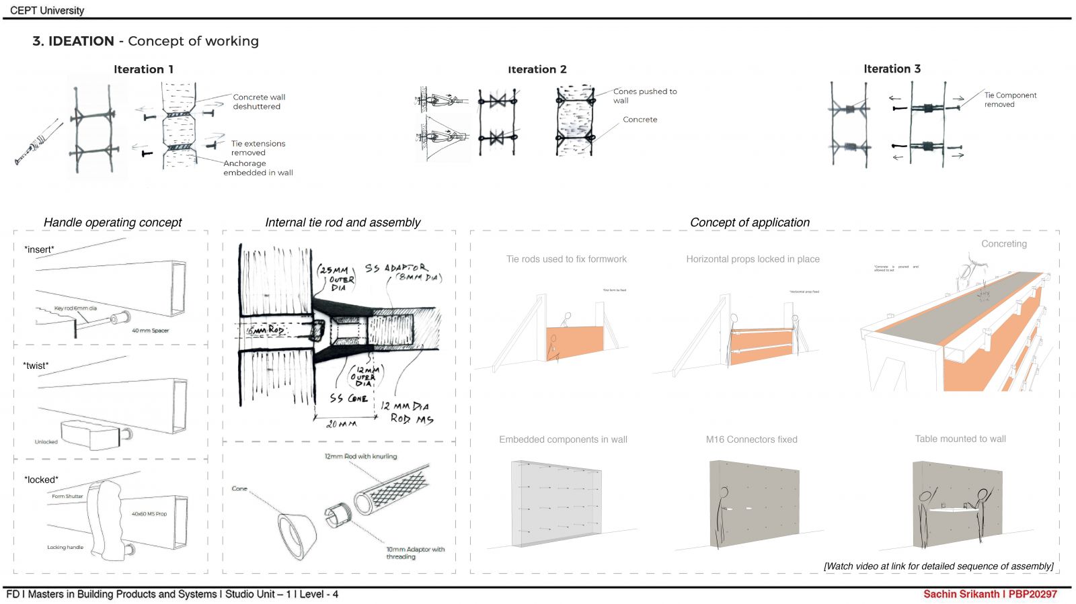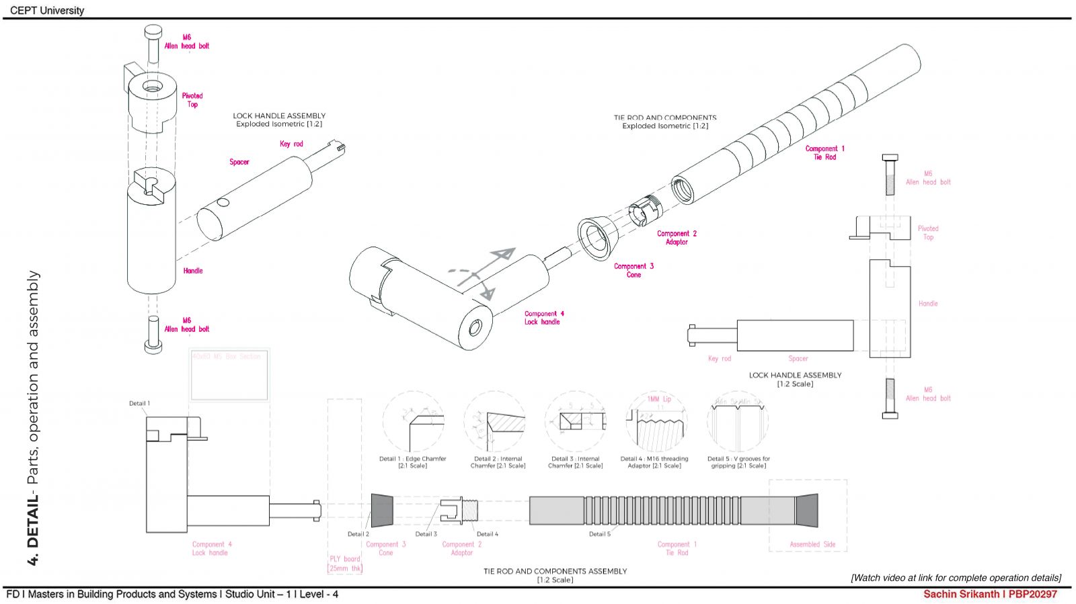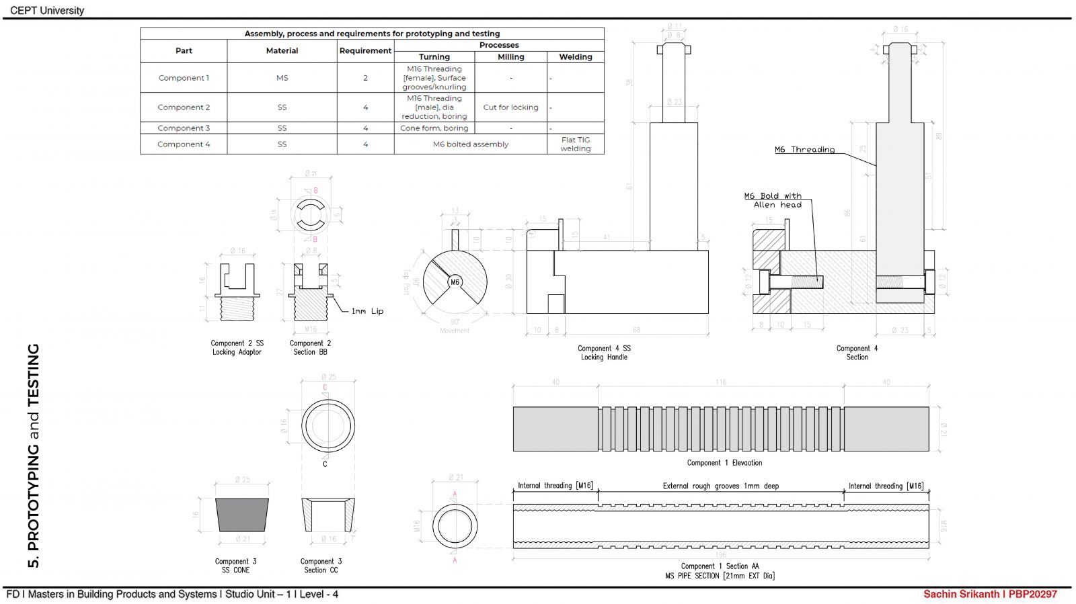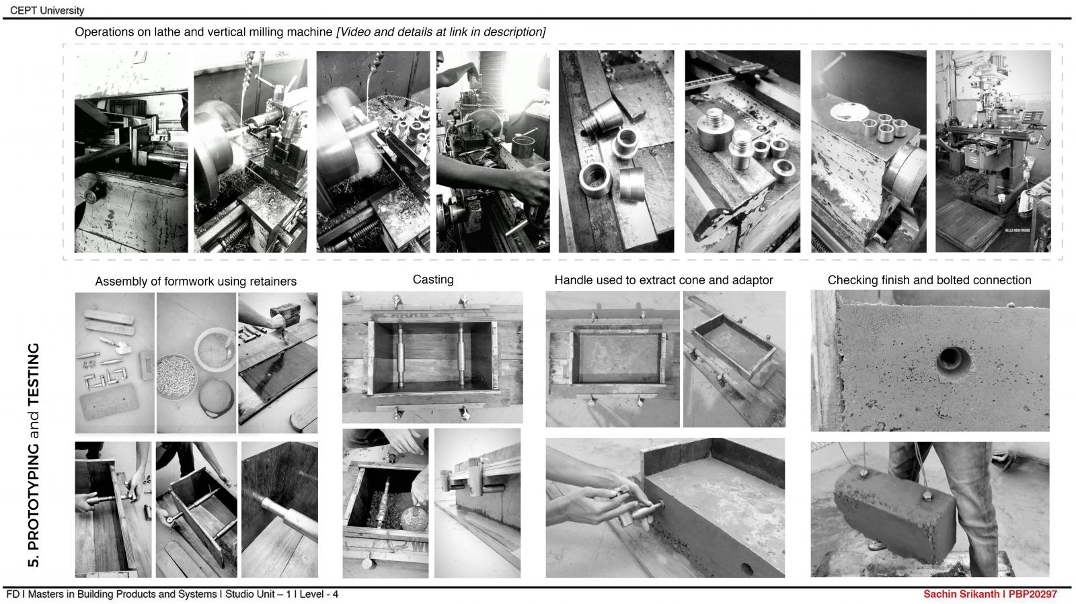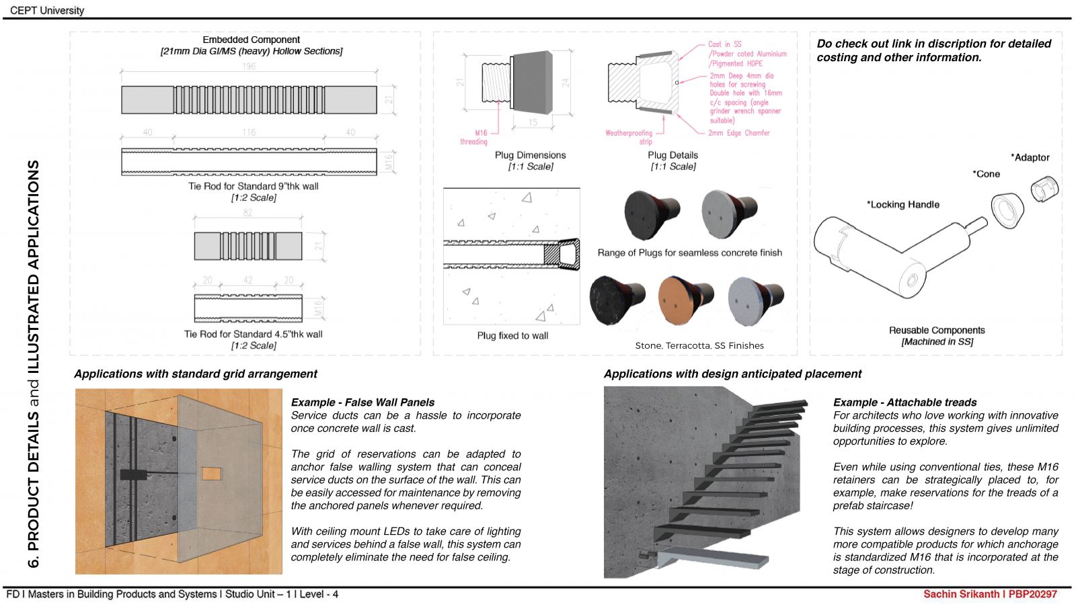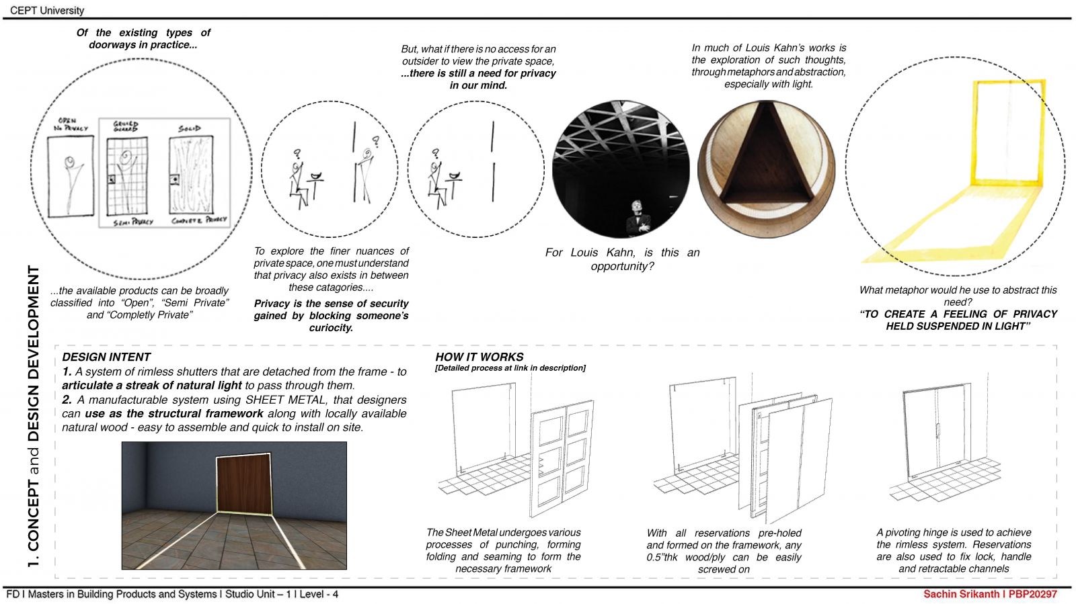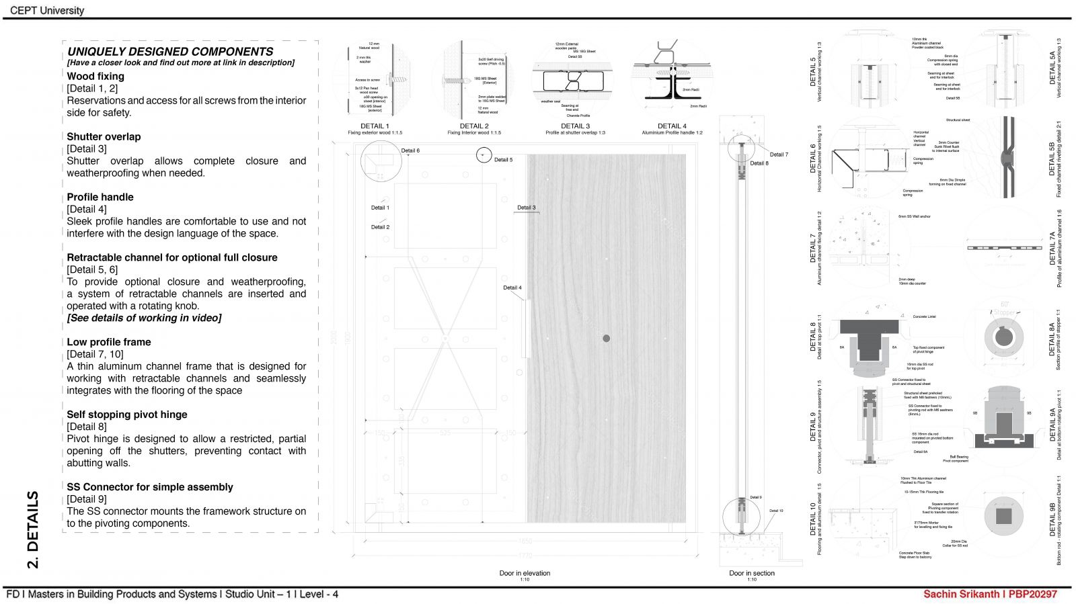Your browser is out-of-date!
For a richer surfing experience on our website, please update your browser. Update my browser now!
For a richer surfing experience on our website, please update your browser. Update my browser now!
CONCRETE WALL M16 RETAINERS | A system of formwork retainers used to fix concrete wall shuttering. A component that gets embedded in the wall includes M16 threading, allowing various fixtures to be anchored on. This creates opportunities to design adaptable spaces, changing functions while offering a clean surface finish. LIGHT SUSPENDED DOORS | A system of rimless shutters that are detached from the frame - to articulate a streak of natural light to pass through them. Designers can use the structural framework along with locally available natural wood - making it easy to install. MORE IN DETAIL HERE
View Additional Work