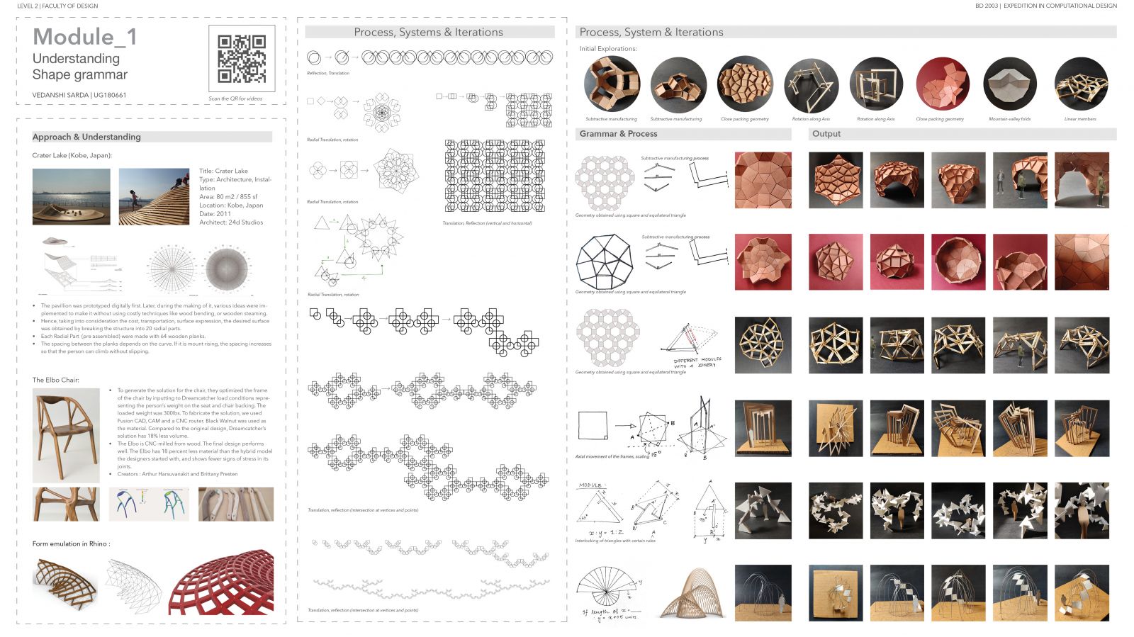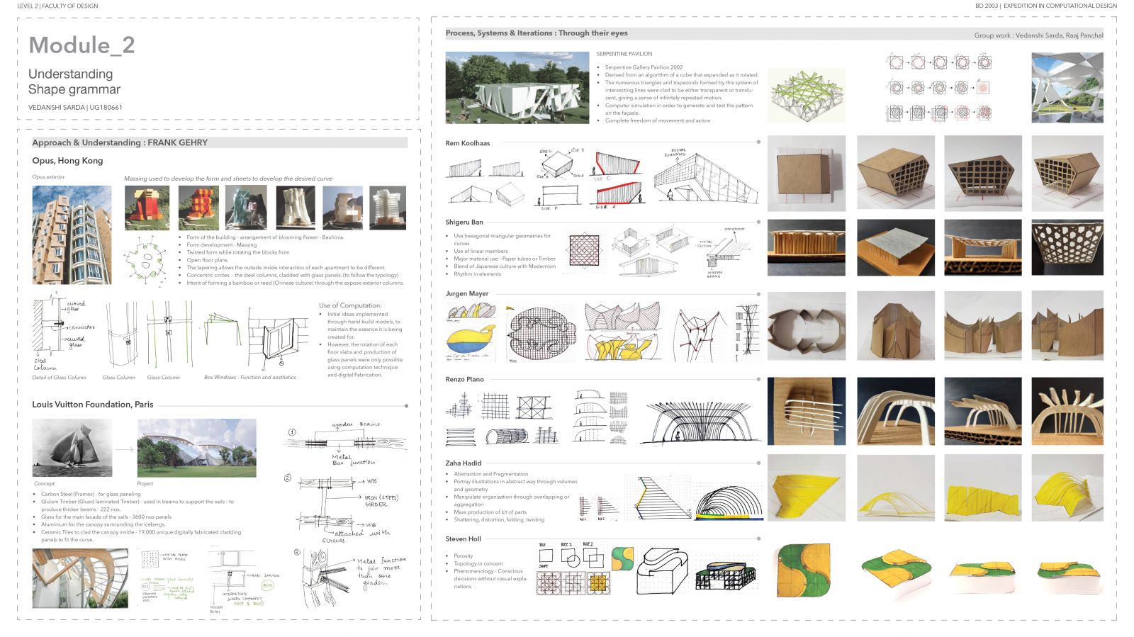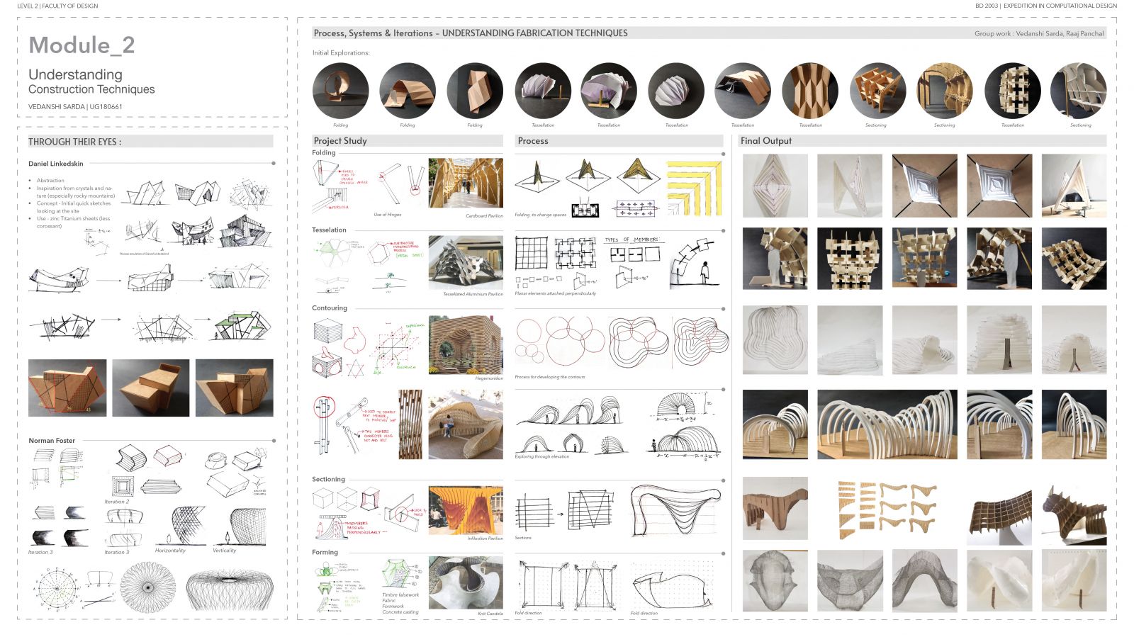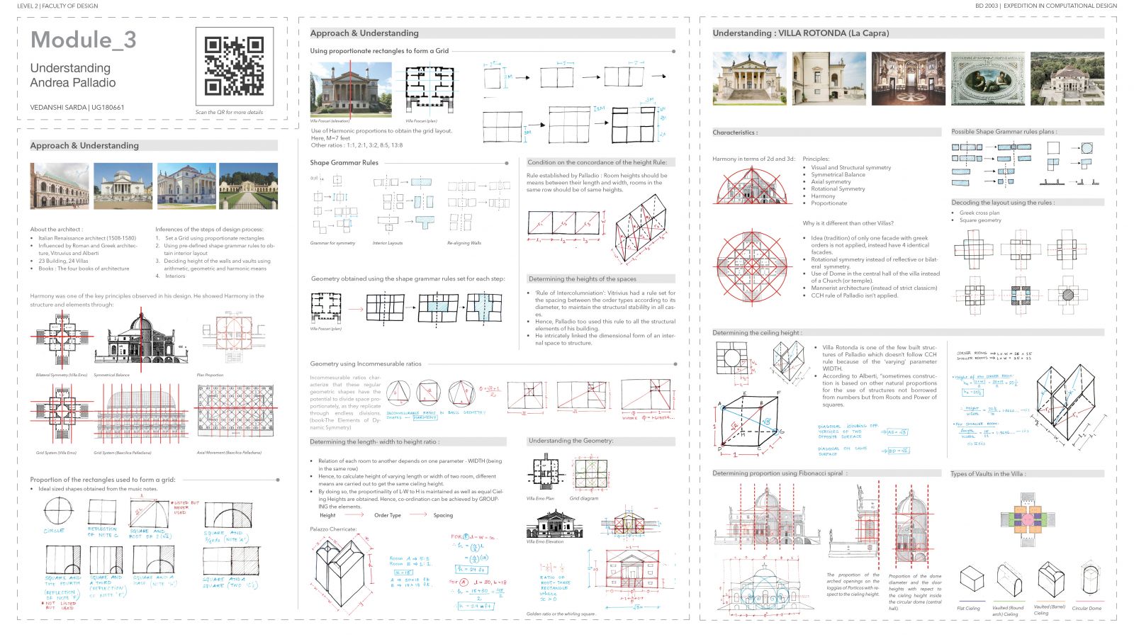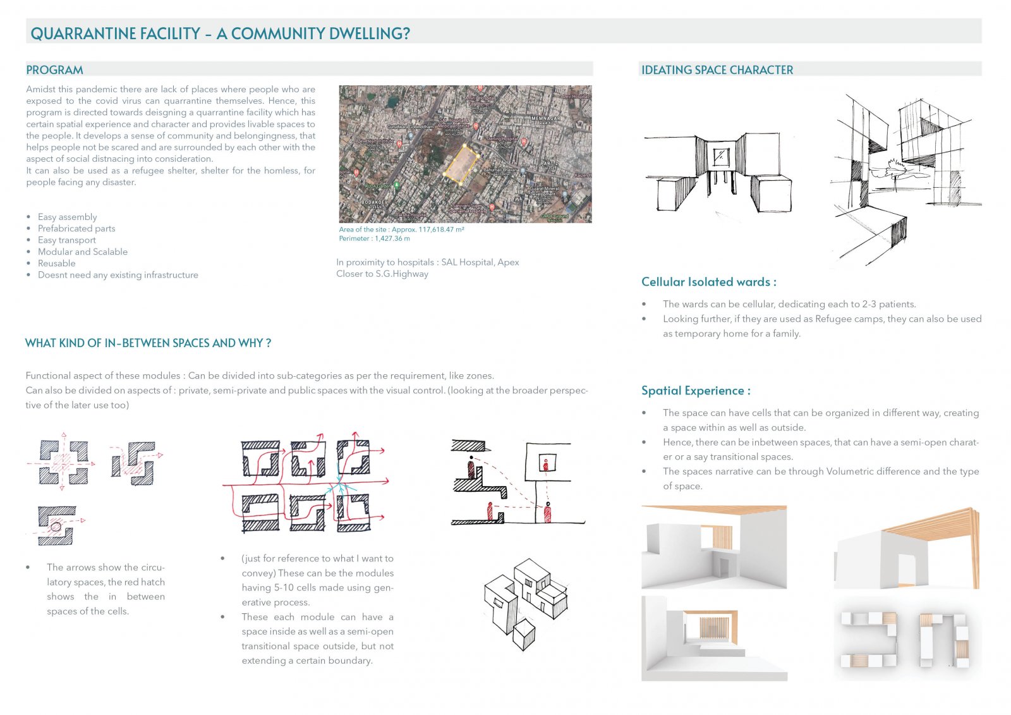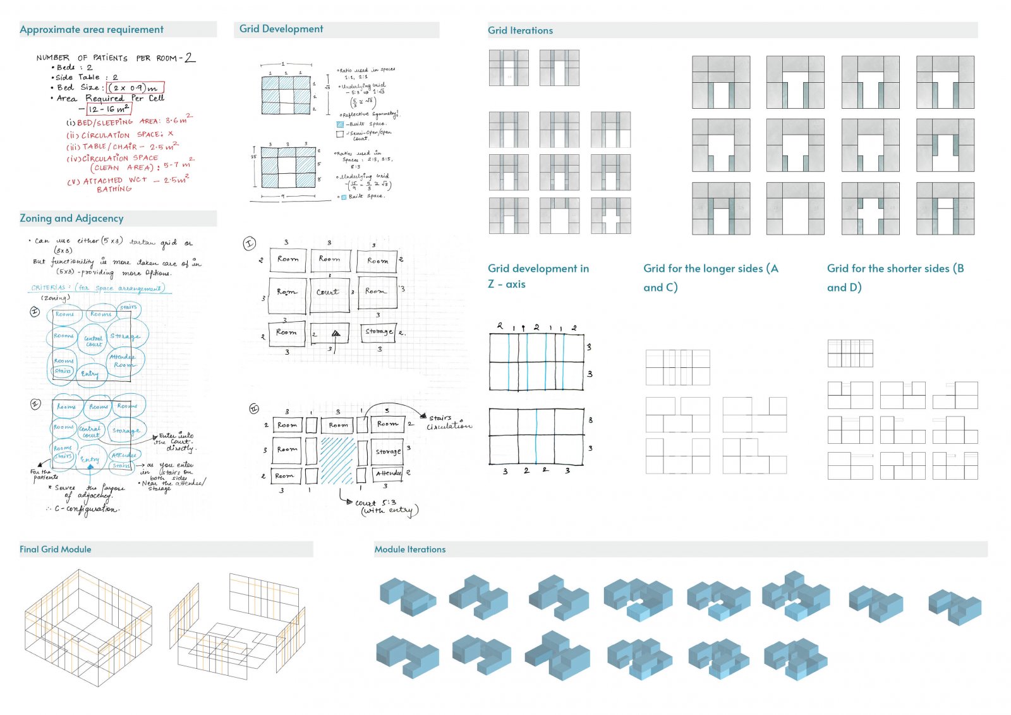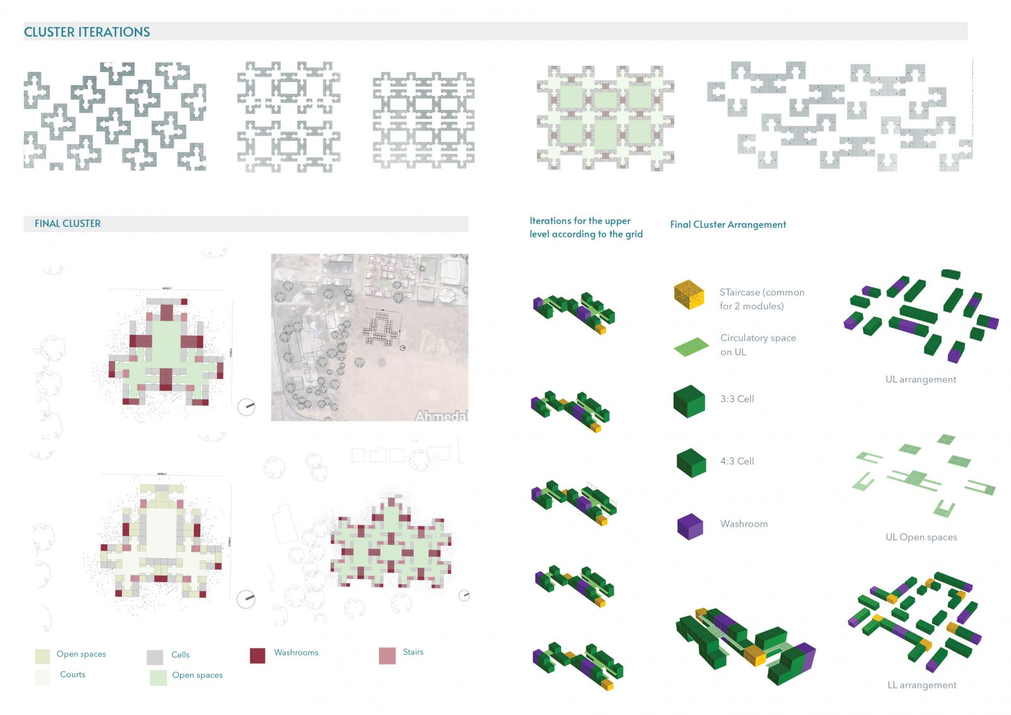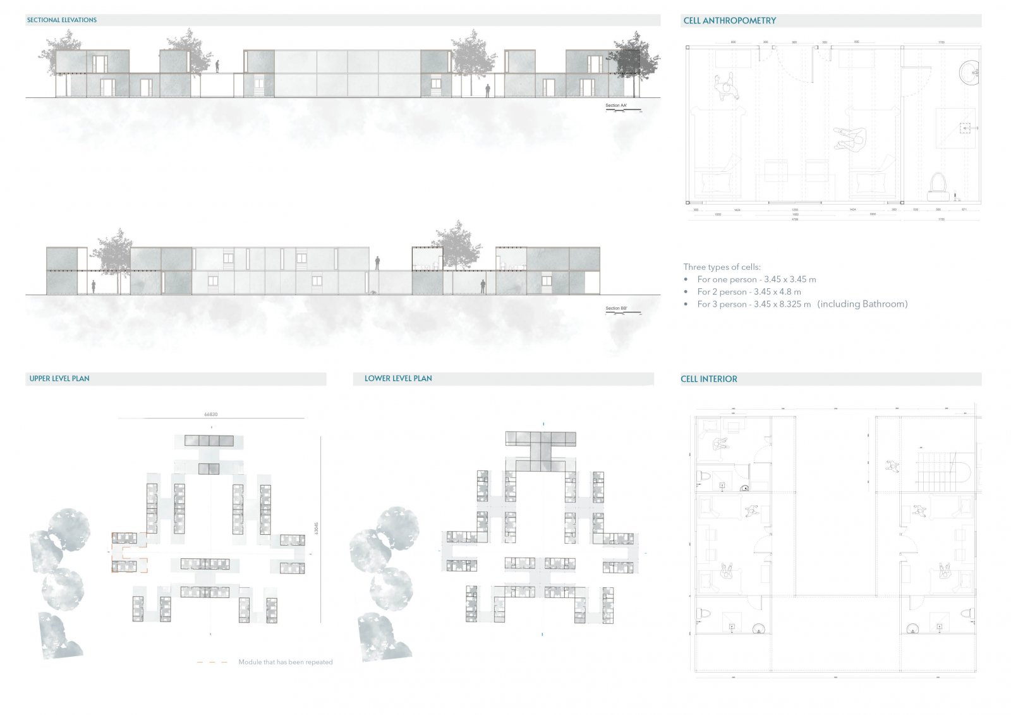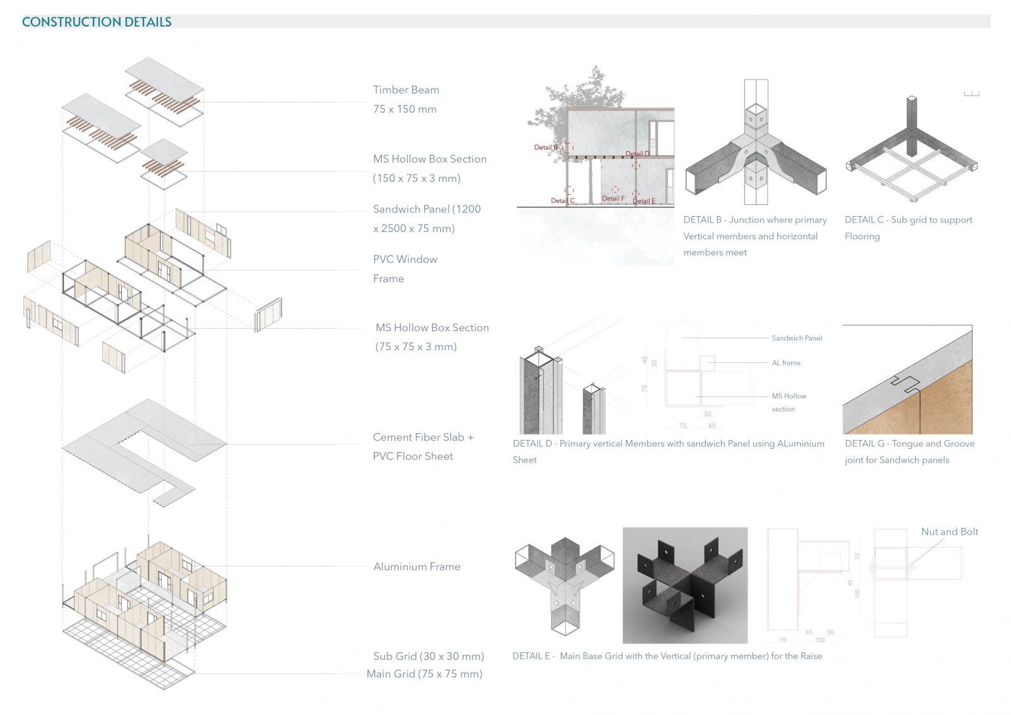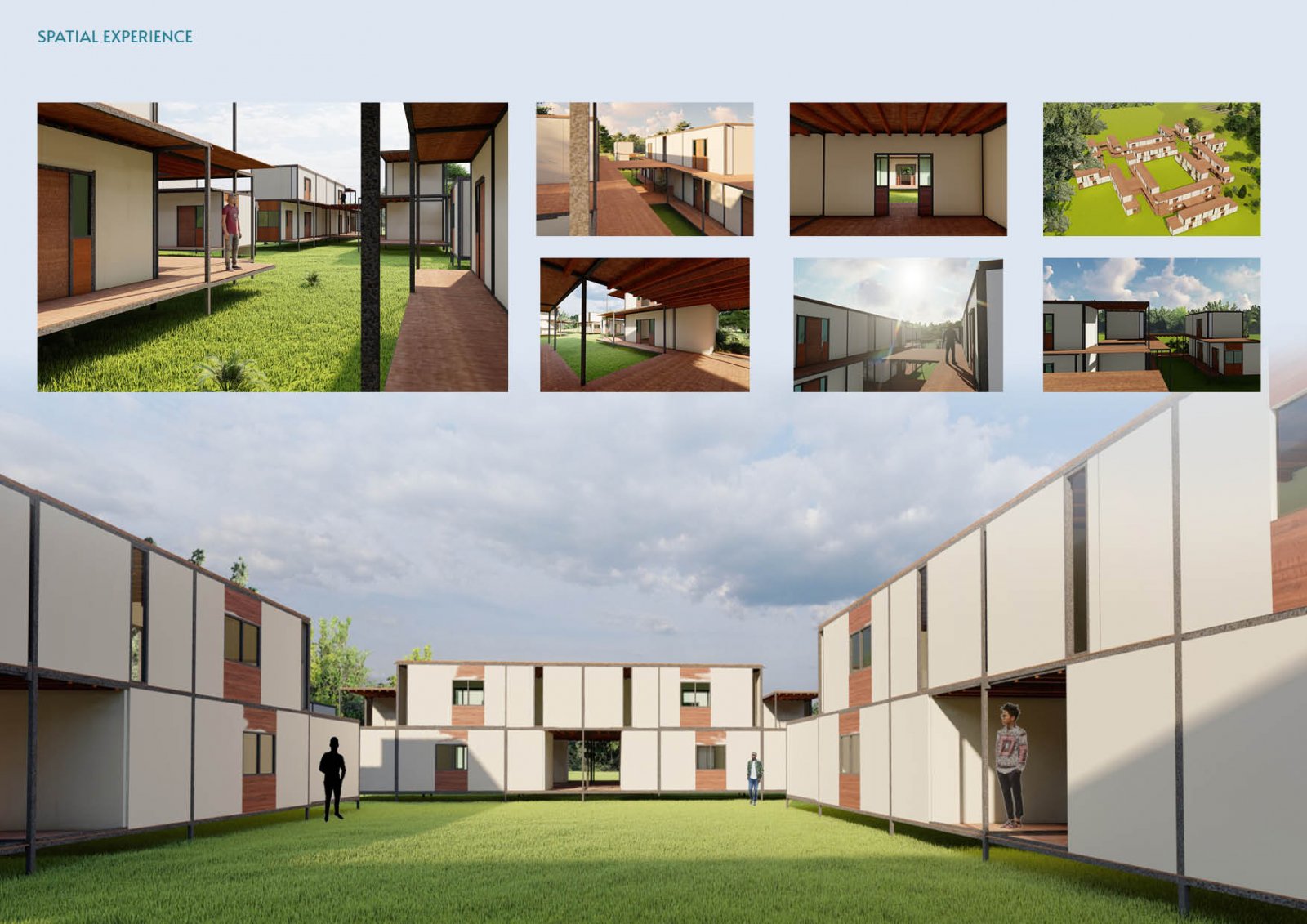Your browser is out-of-date!
For a richer surfing experience on our website, please update your browser. Update my browser now!
For a richer surfing experience on our website, please update your browser. Update my browser now!
Amidst this pandemic there are lack of places where people who are exposed to the covid virus can quarantine themselves. Hence, this program is directed towards designing a quarantine facility which has certain spatial experience and character and provides livable spaces to the people. It develops a sense of community and belongingness, that helps people not be scared and are surrounded by each other with the aspect of social distancing into consideration. It can also be used as a refugee shelter, shelter for the homeless, for people facing any disaster.
