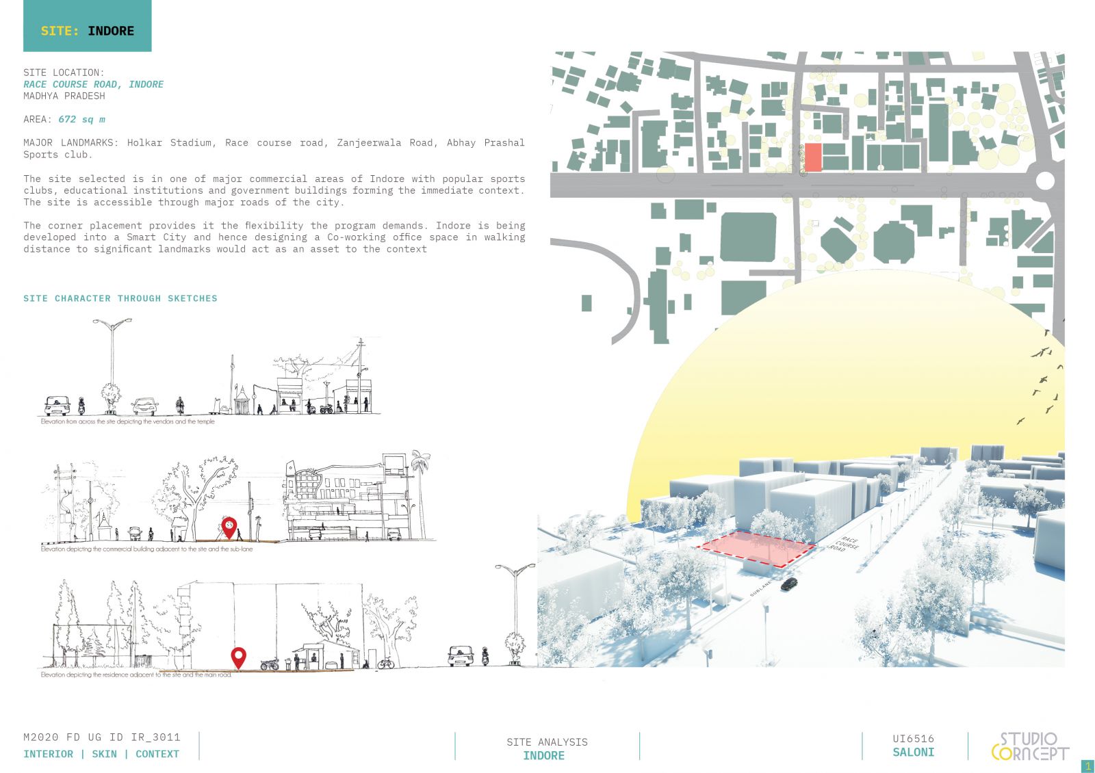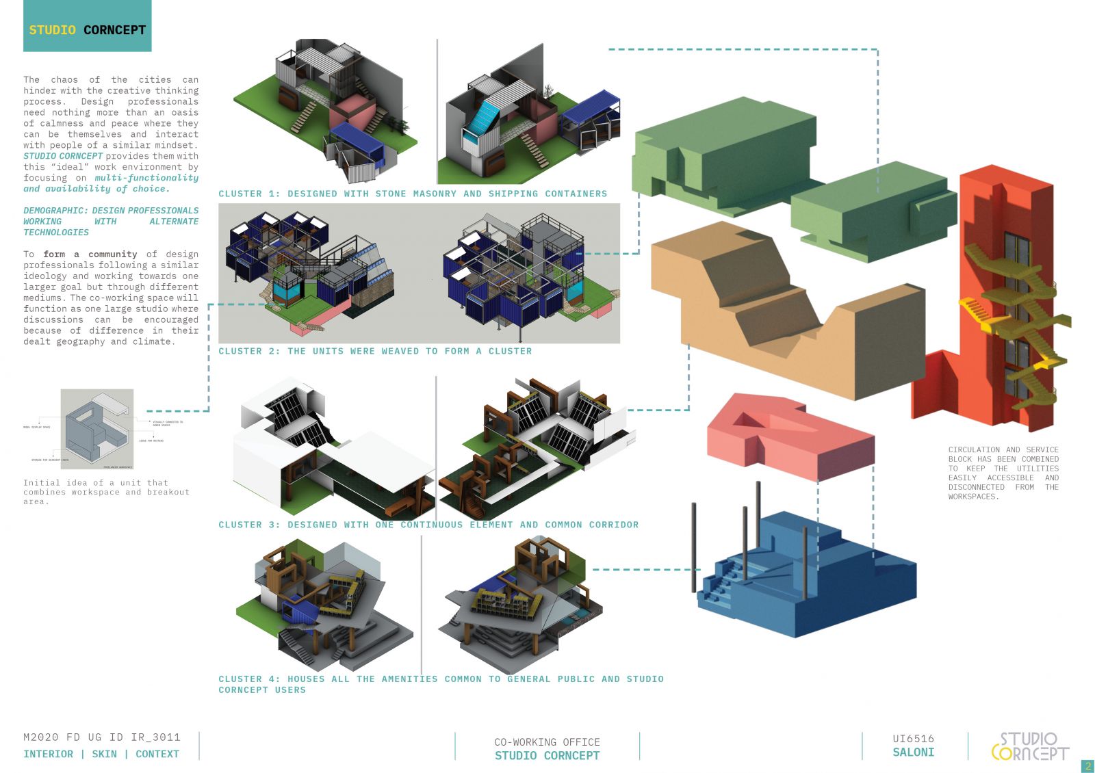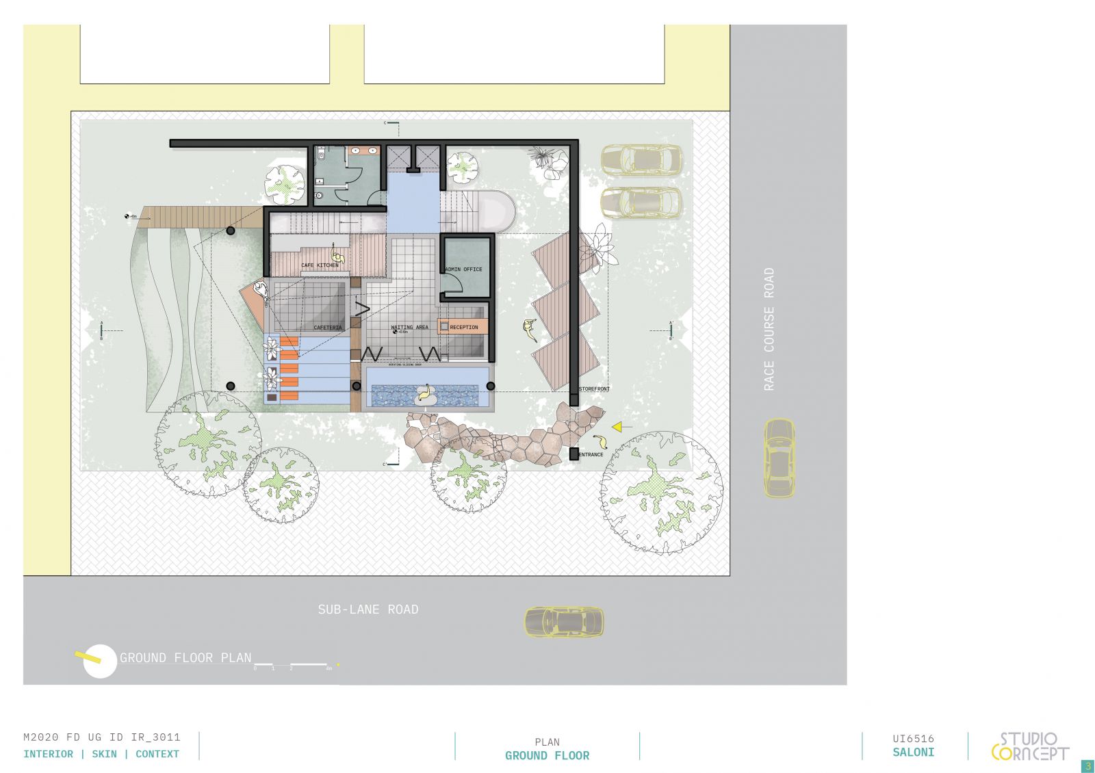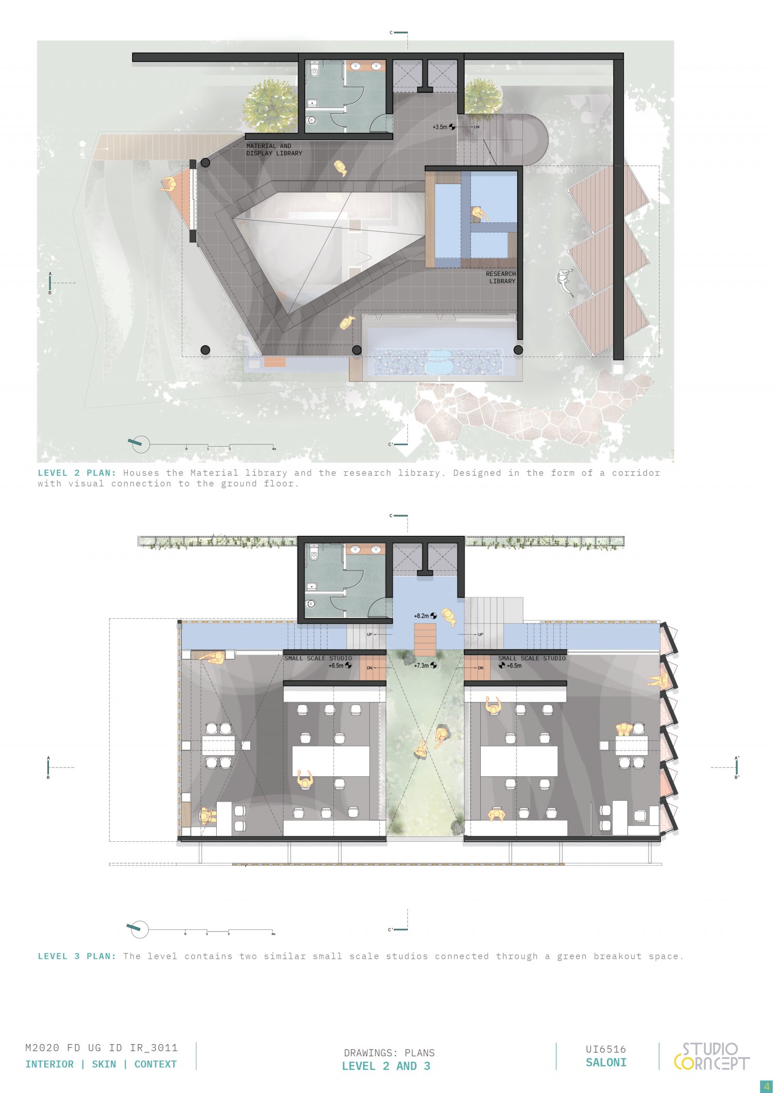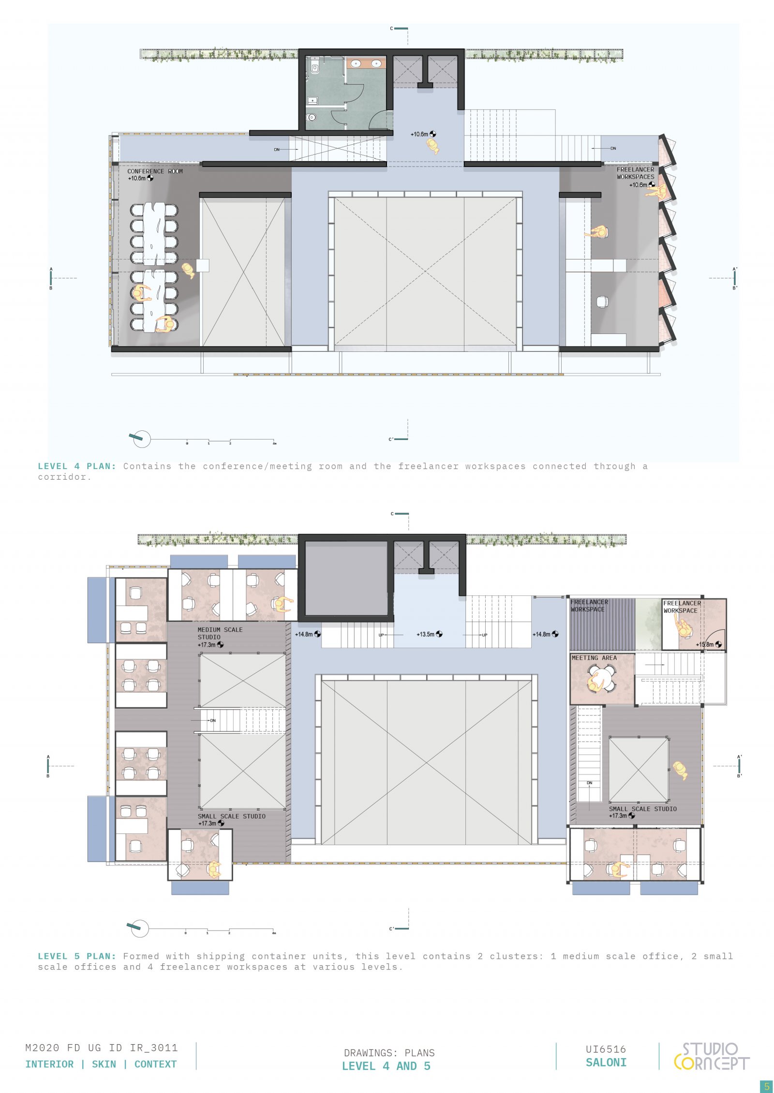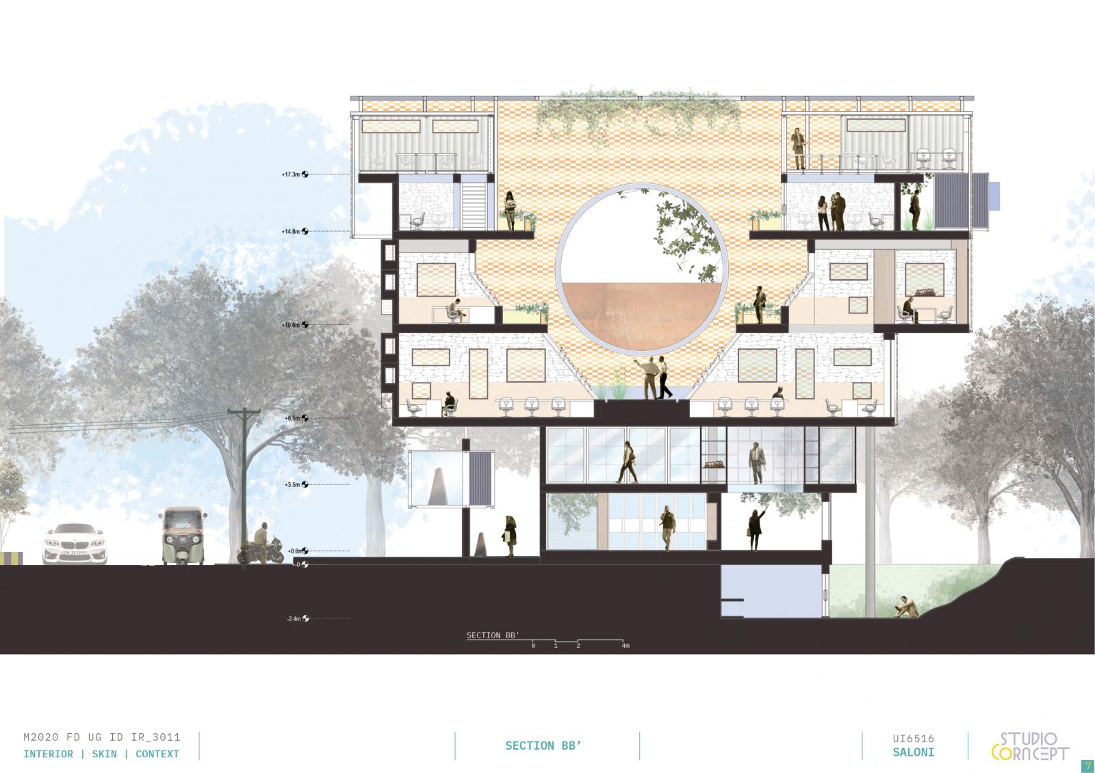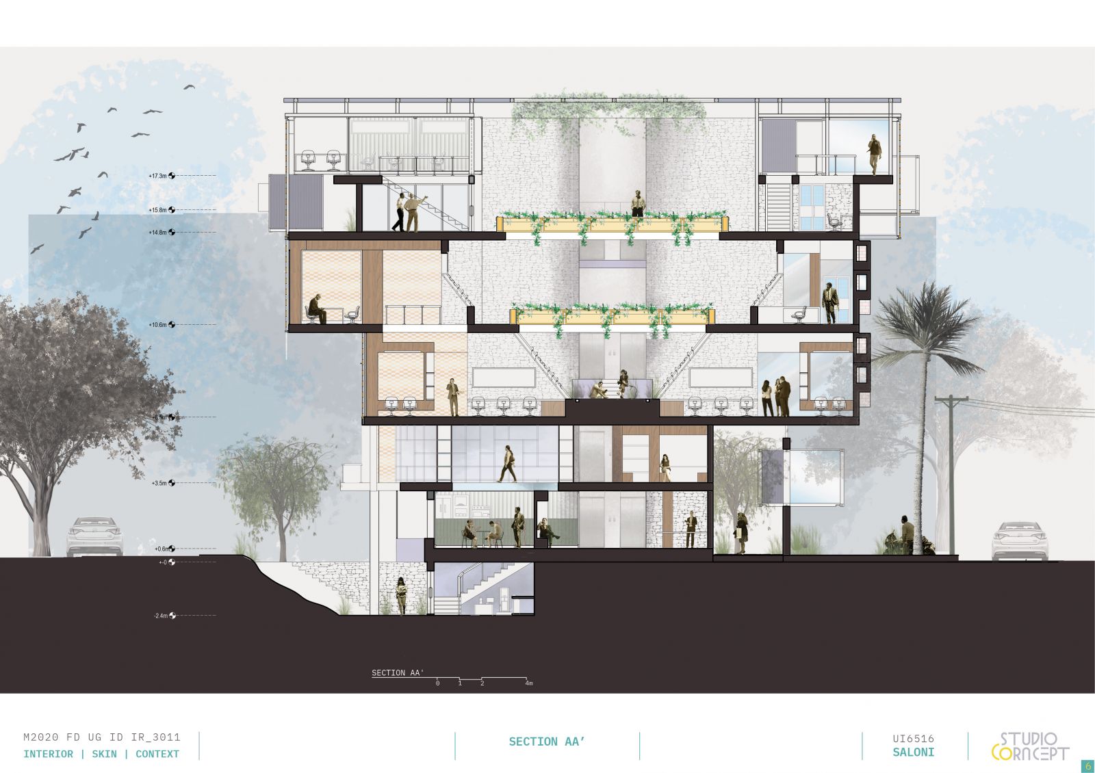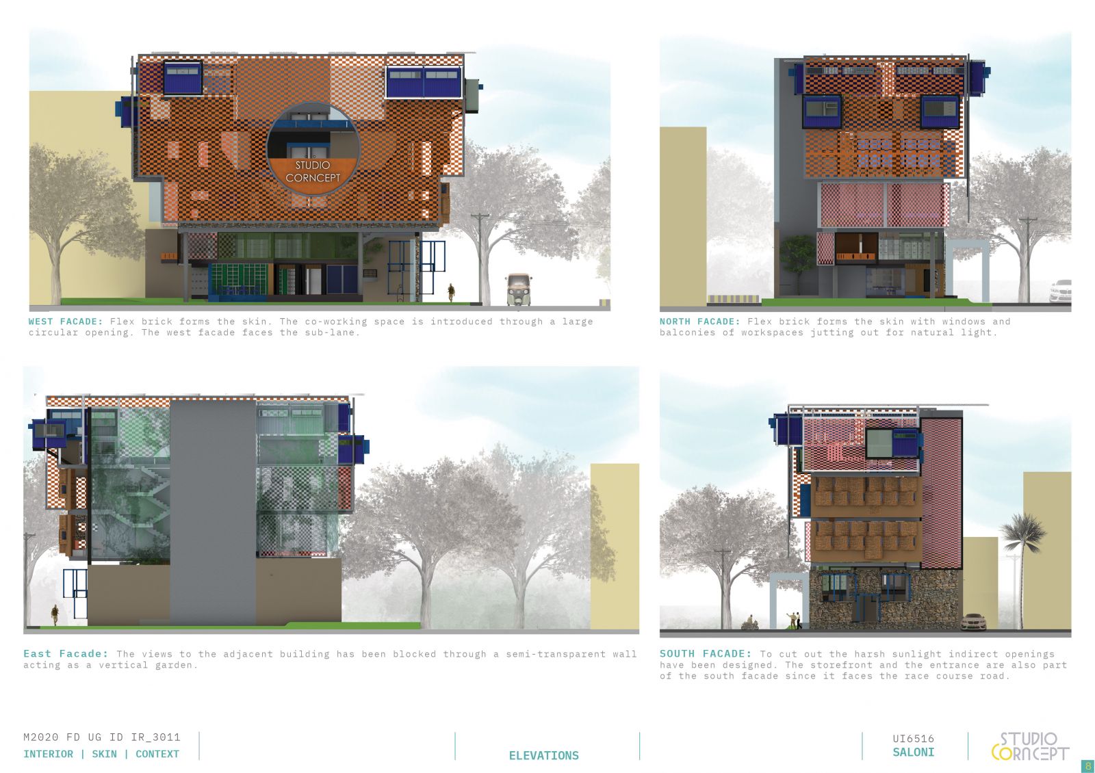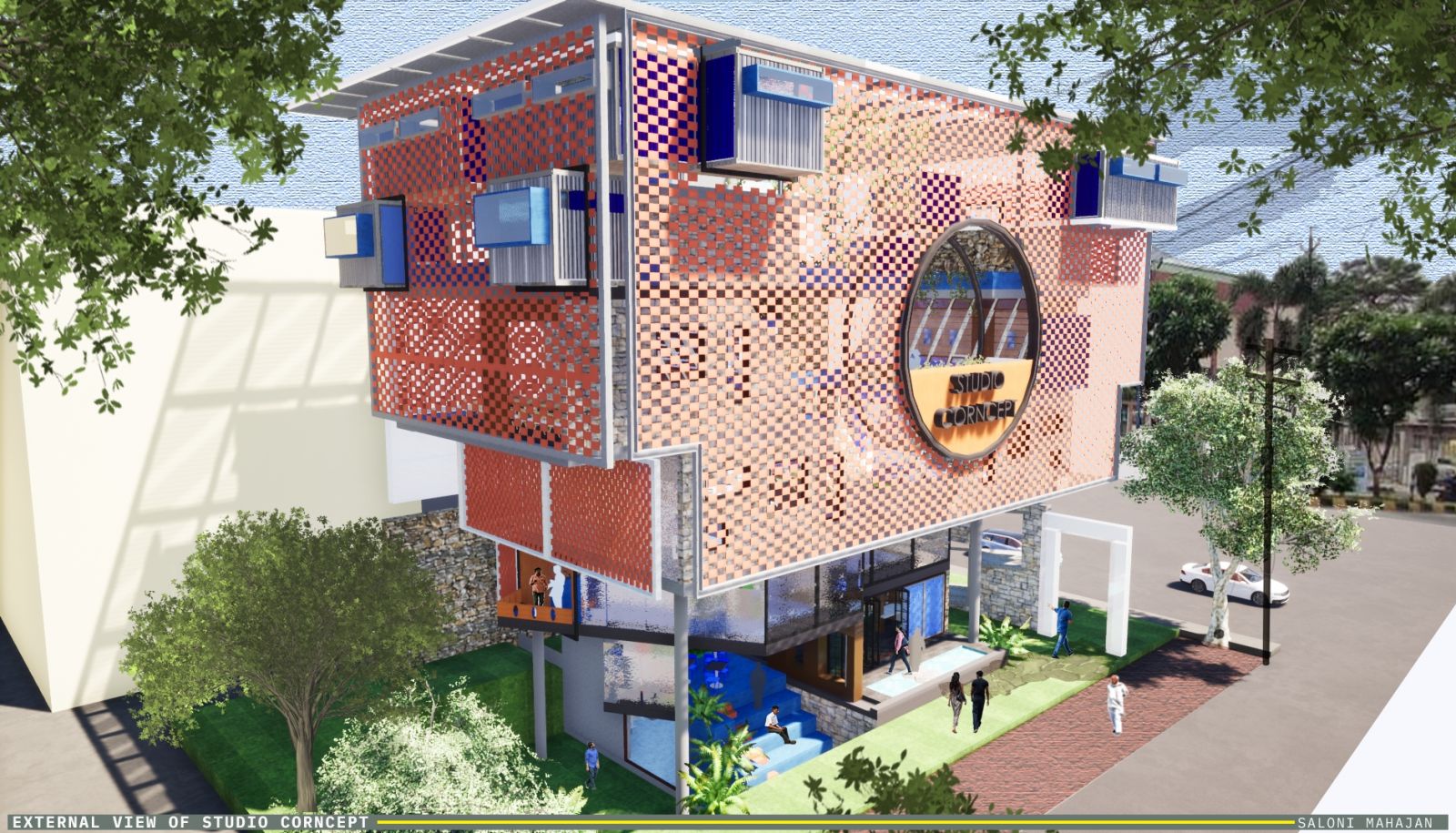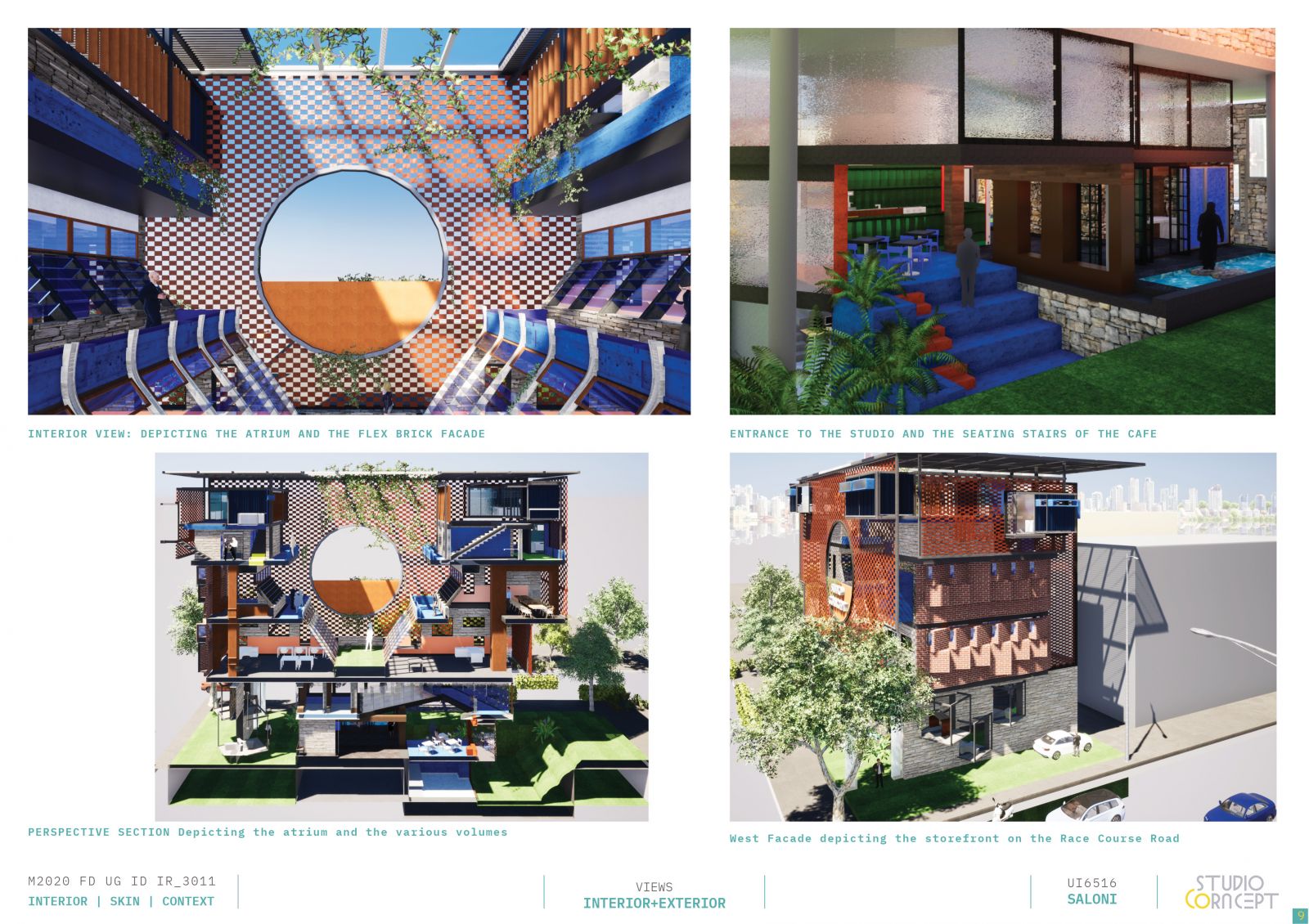Your browser is out-of-date!
For a richer surfing experience on our website, please update your browser. Update my browser now!
For a richer surfing experience on our website, please update your browser. Update my browser now!
STUDIO CORNCEPT aims to provide its users with this “ideal” work environment by focusing on multi-functionality and availability of choice. The difference in clusters was identified through the requirement of visual connection to nature and degree of seclusion by each studio. To increase the probability of interaction, the studios are connected through common corridors and staircases. The shell of the structure was a consequence of the atrium/core derived through the cluster combination. The skin enhances the play of light and shadow and offers interesting visual points to the city of Indore.
View Additional Work