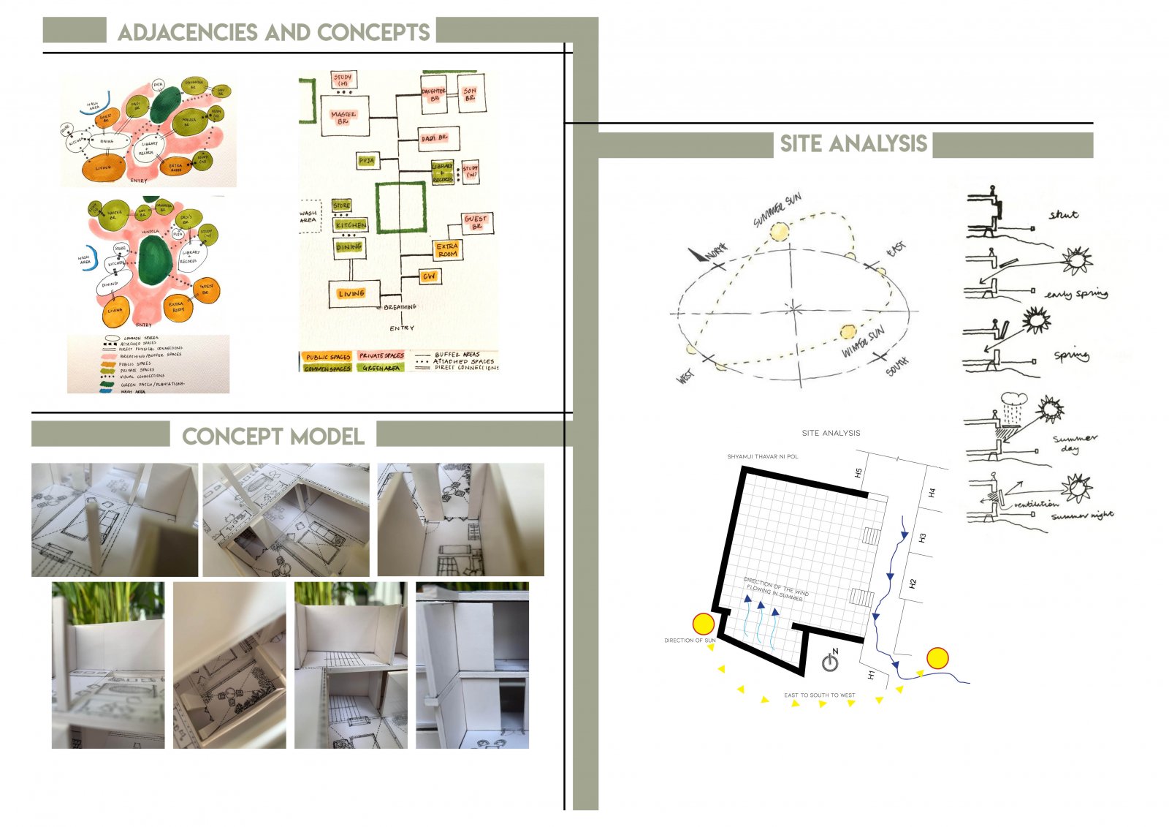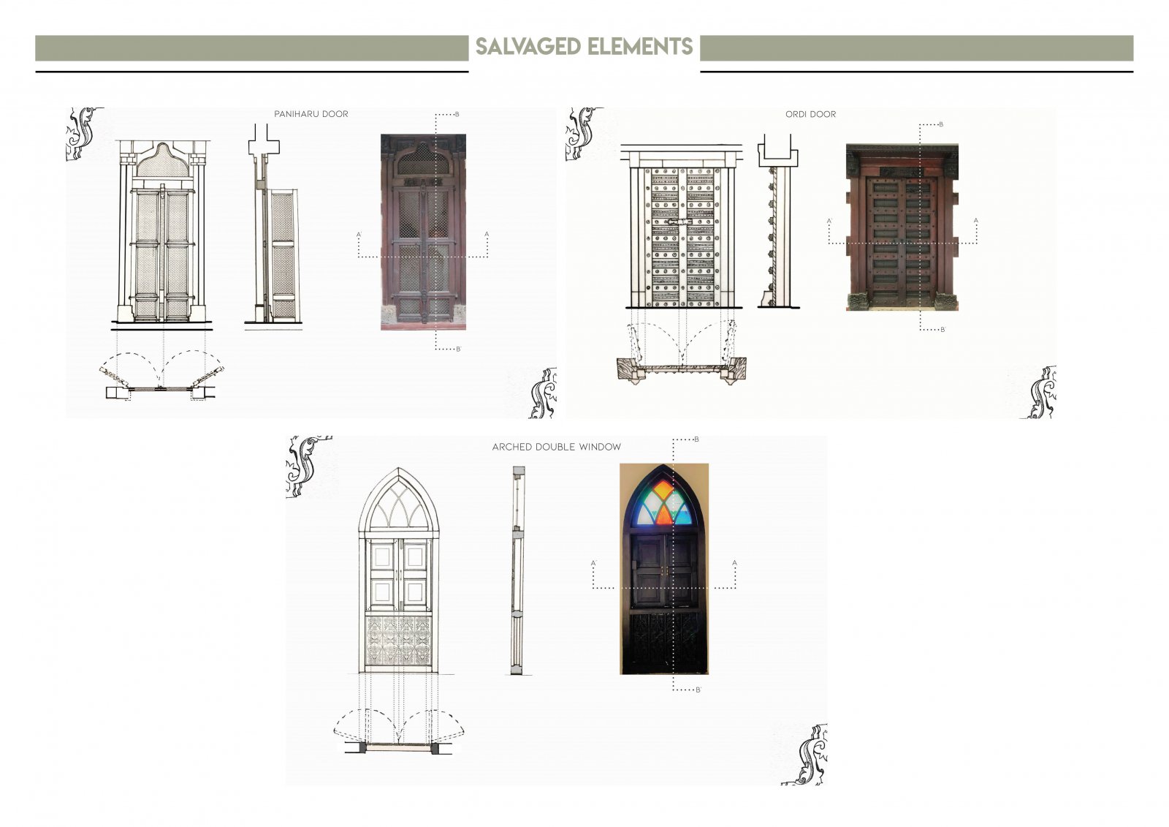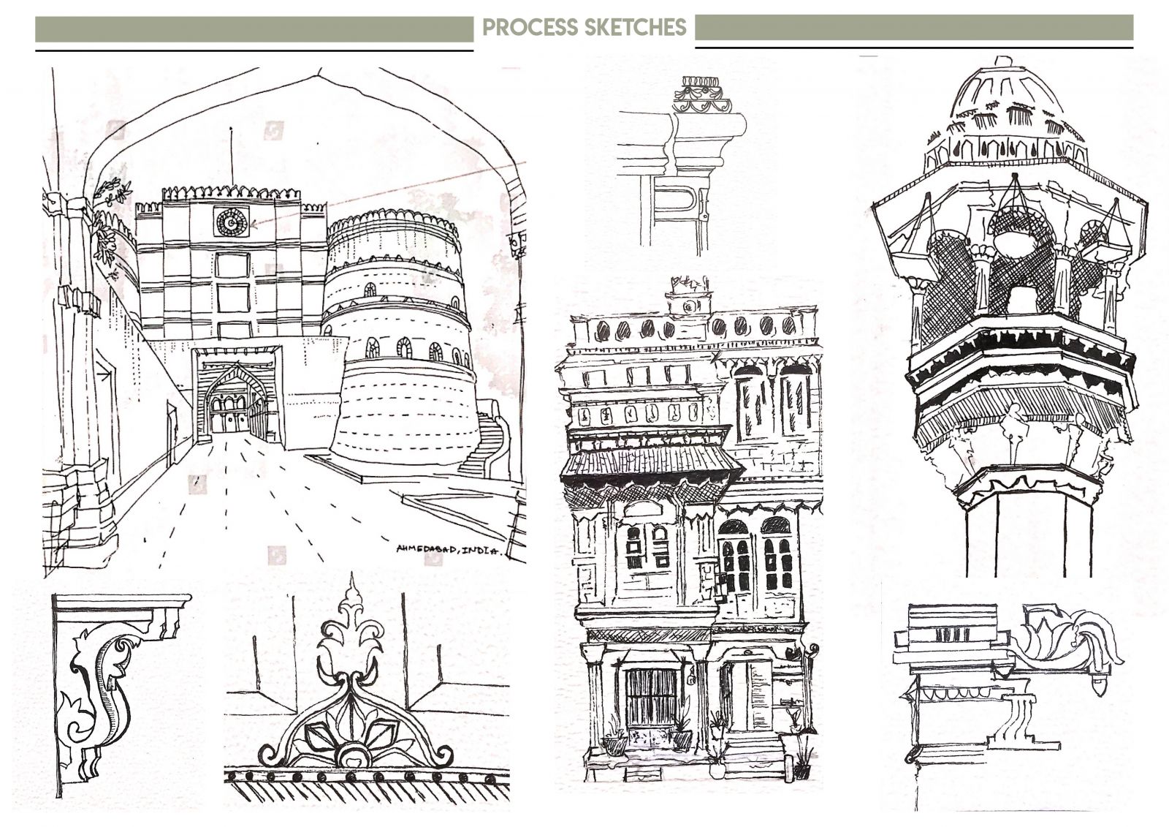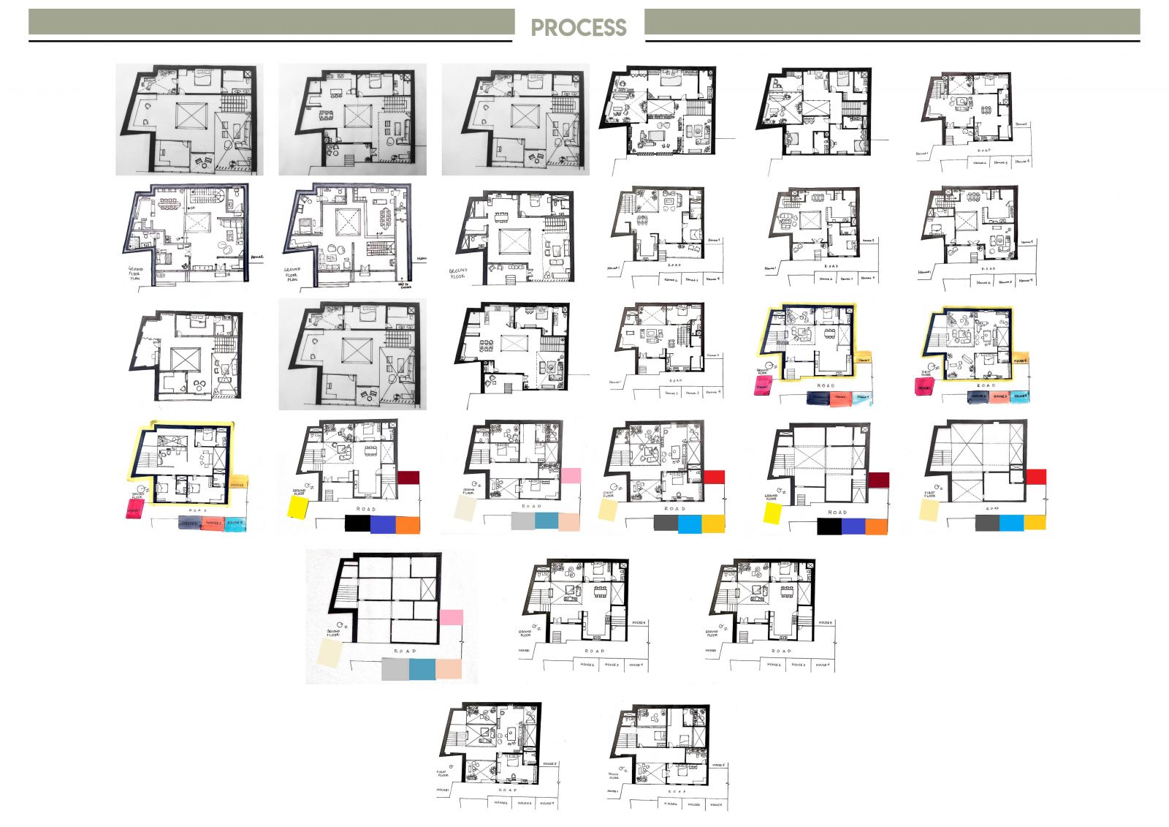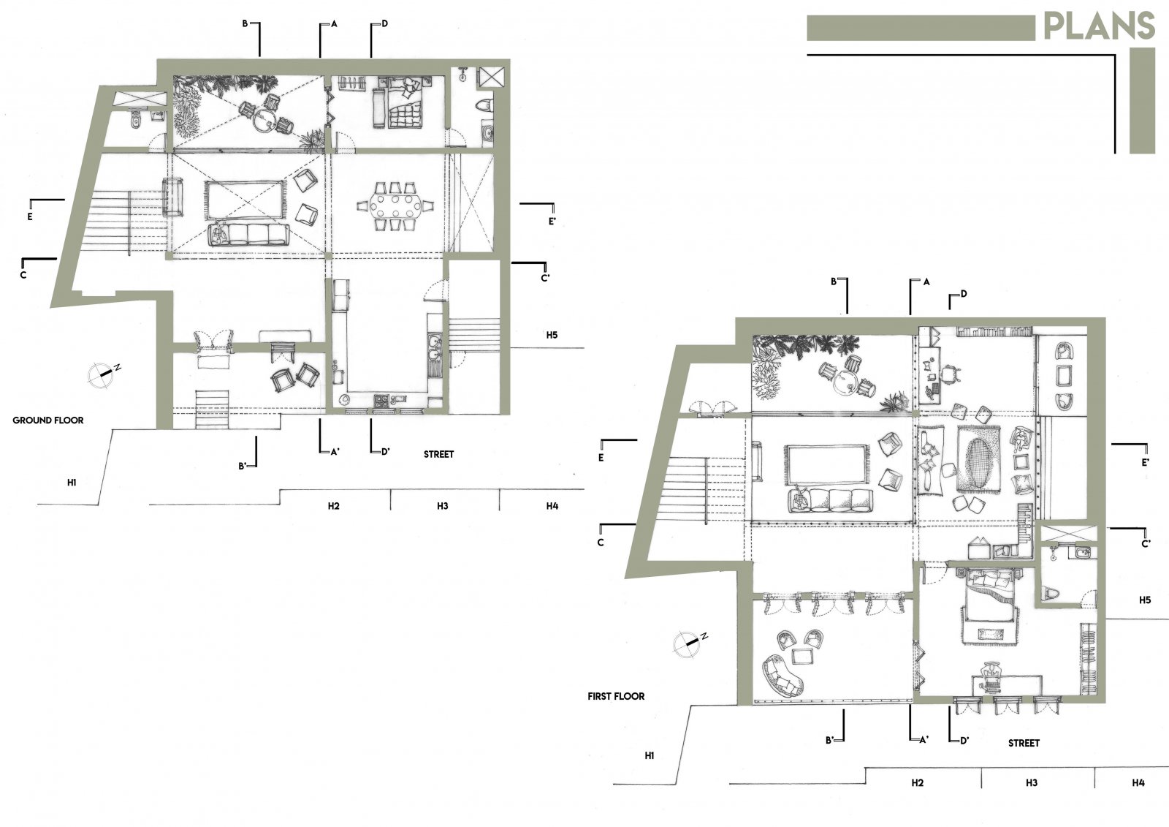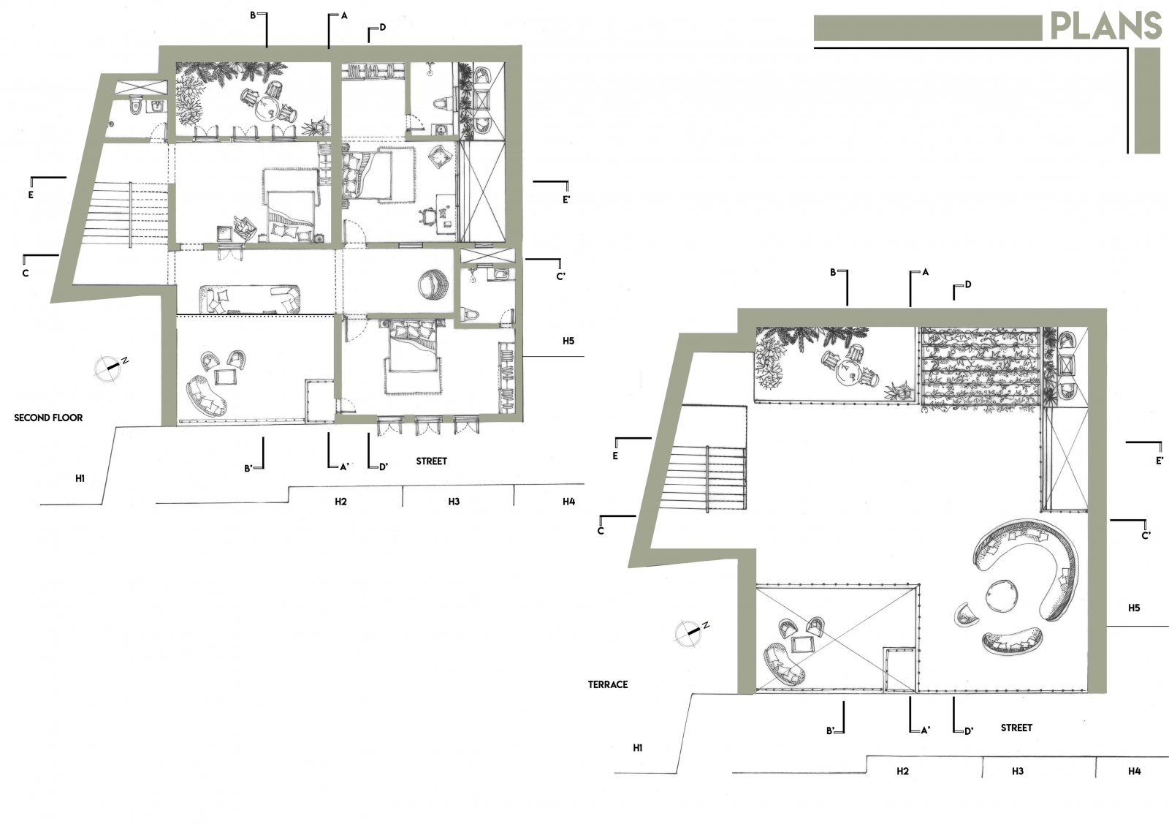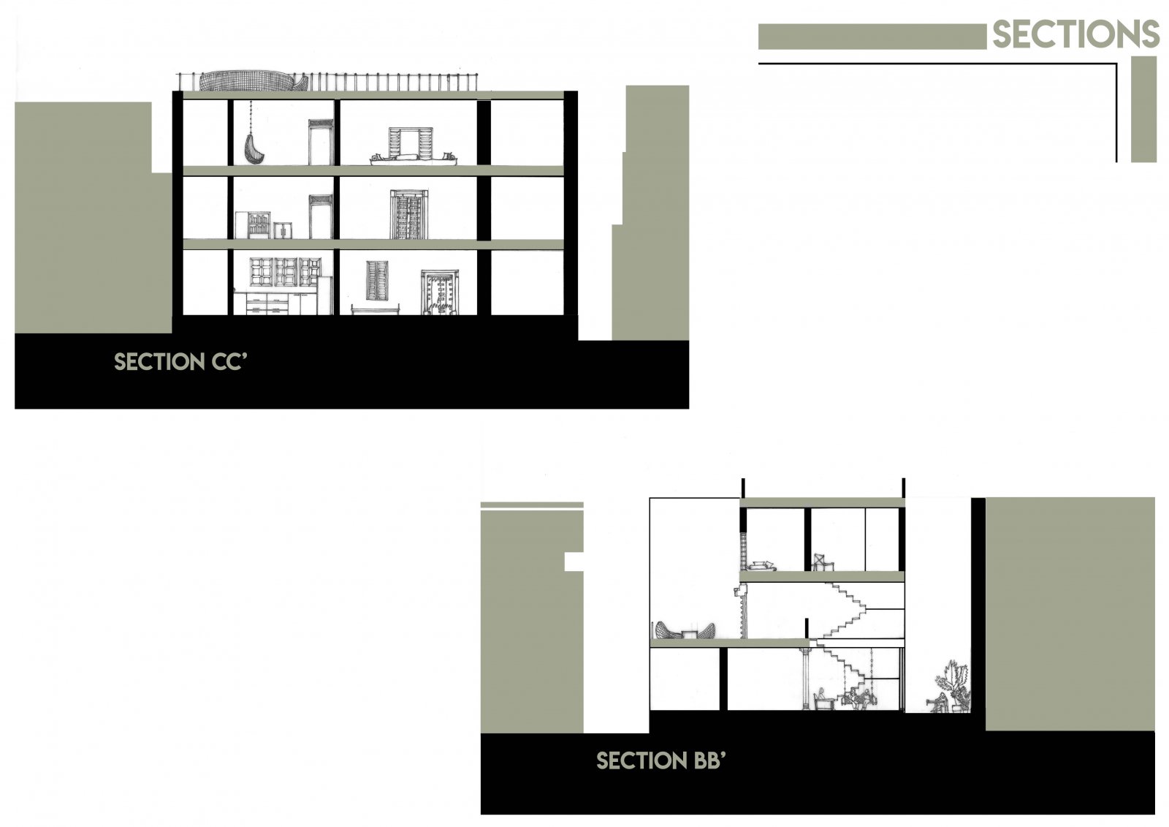Your browser is out-of-date!
For a richer surfing experience on our website, please update your browser. Update my browser now!
For a richer surfing experience on our website, please update your browser. Update my browser now!
A house which satisfies the lives of 5 people of a very different age groups. The word Hawa Ujhas means ventilation, and that is what I have tried to achieve in this project. The house consists of many open to sky spaces which even lets the floors to connect internally. The connection with the street has also been kept in the mind because that I feel is the most important aspect, to build any residential space in the pols. This house could also be called a haven keeping in mind the busyness of the streets,
