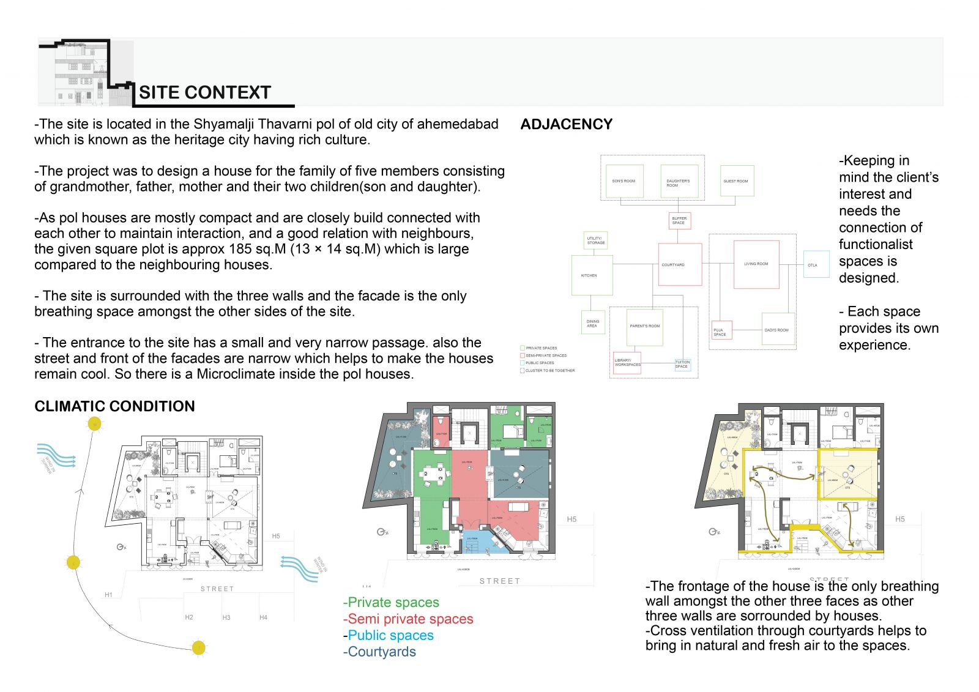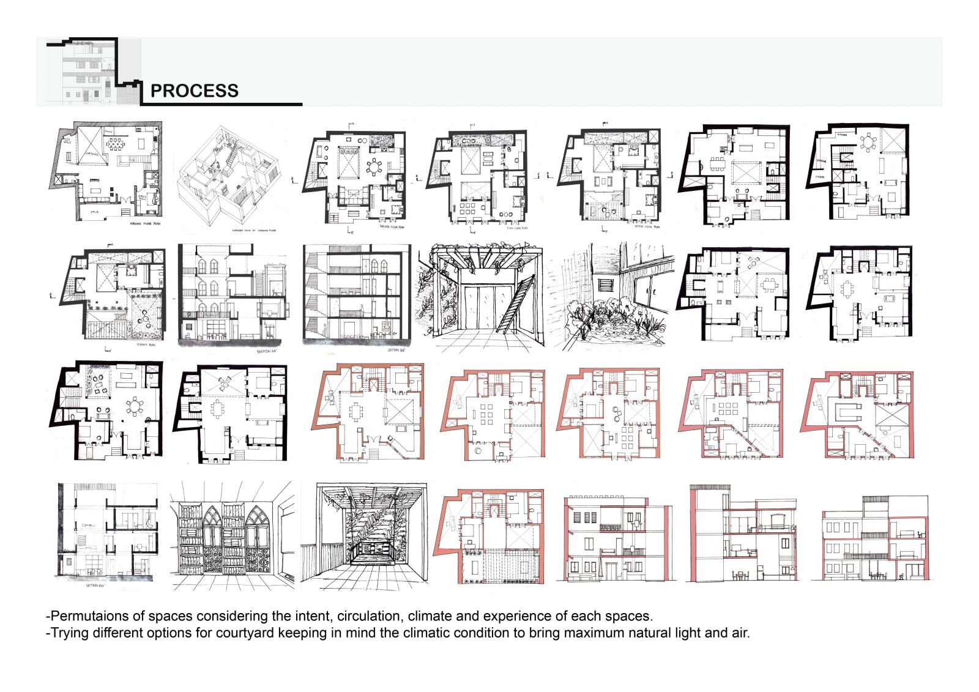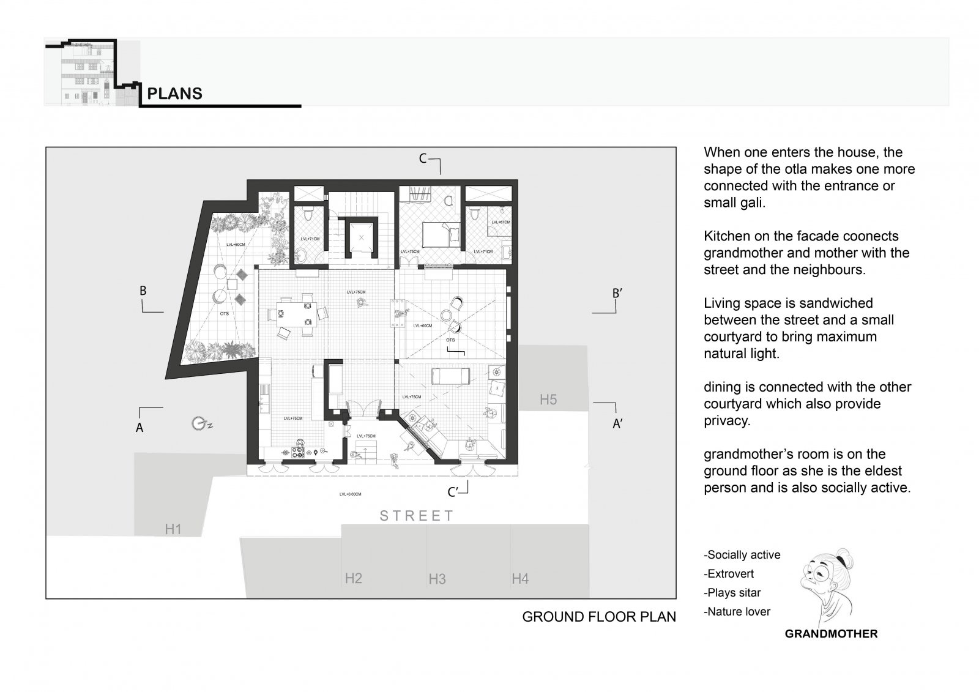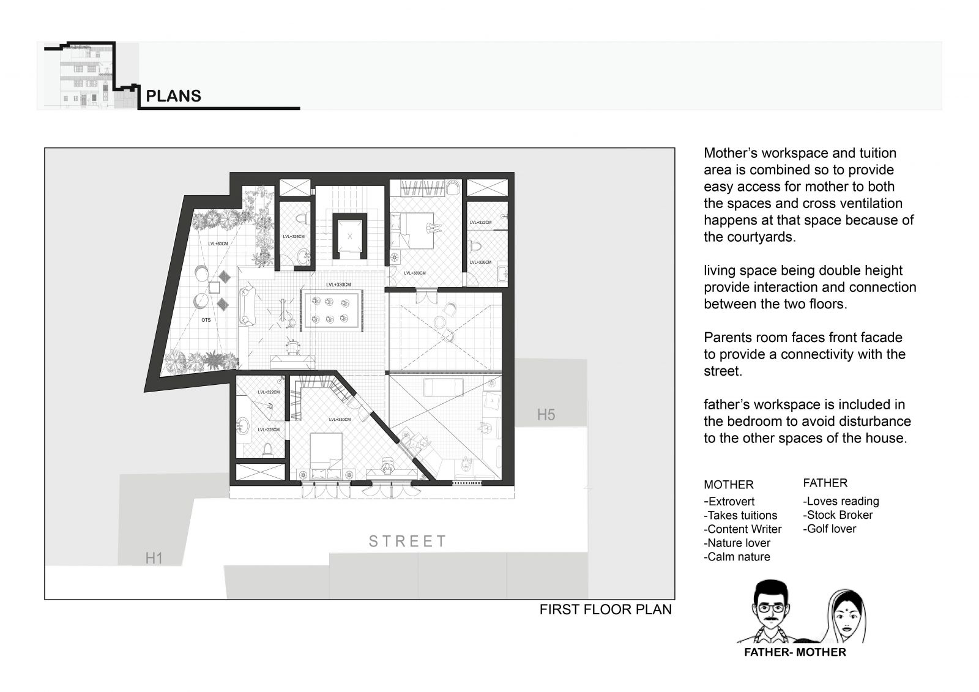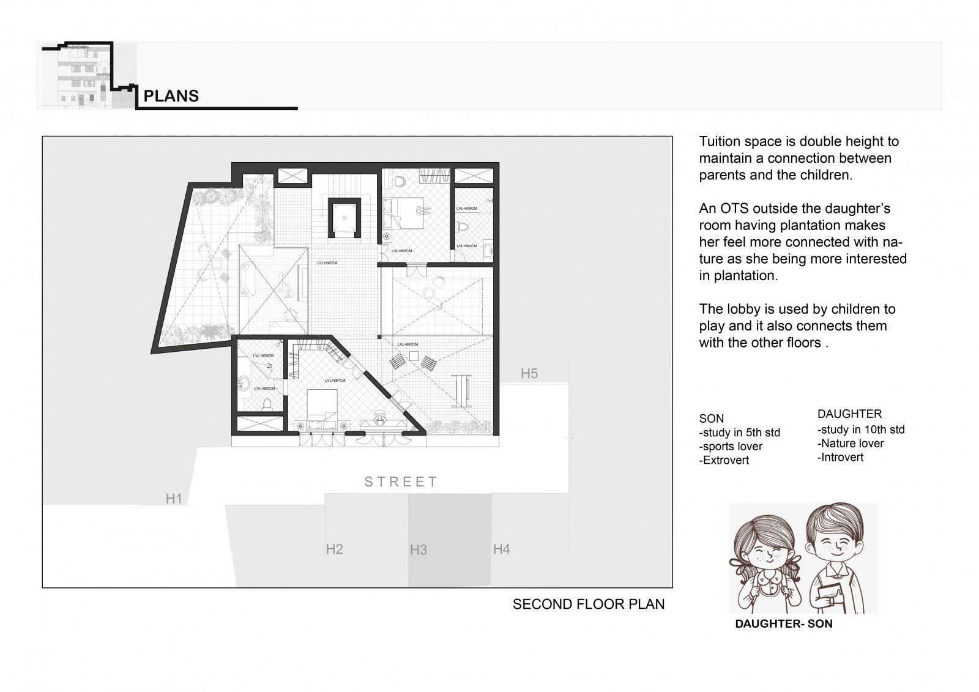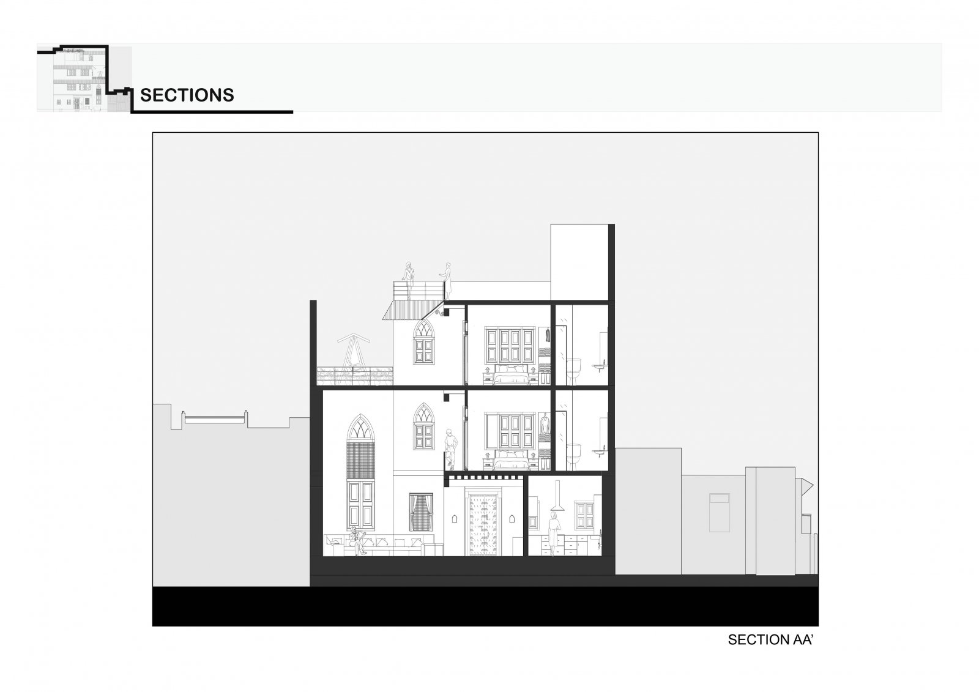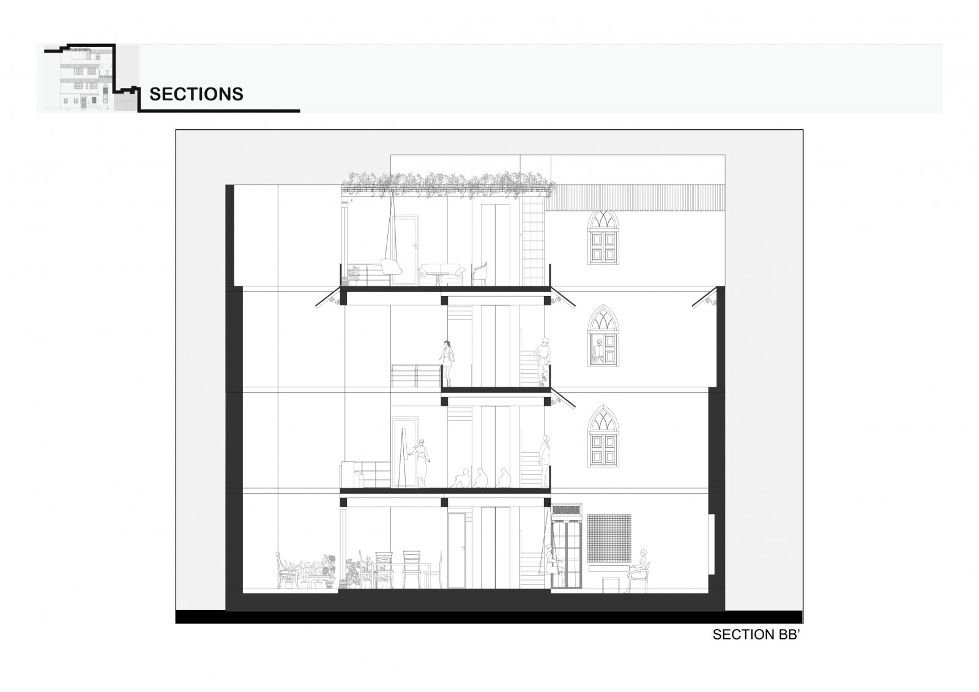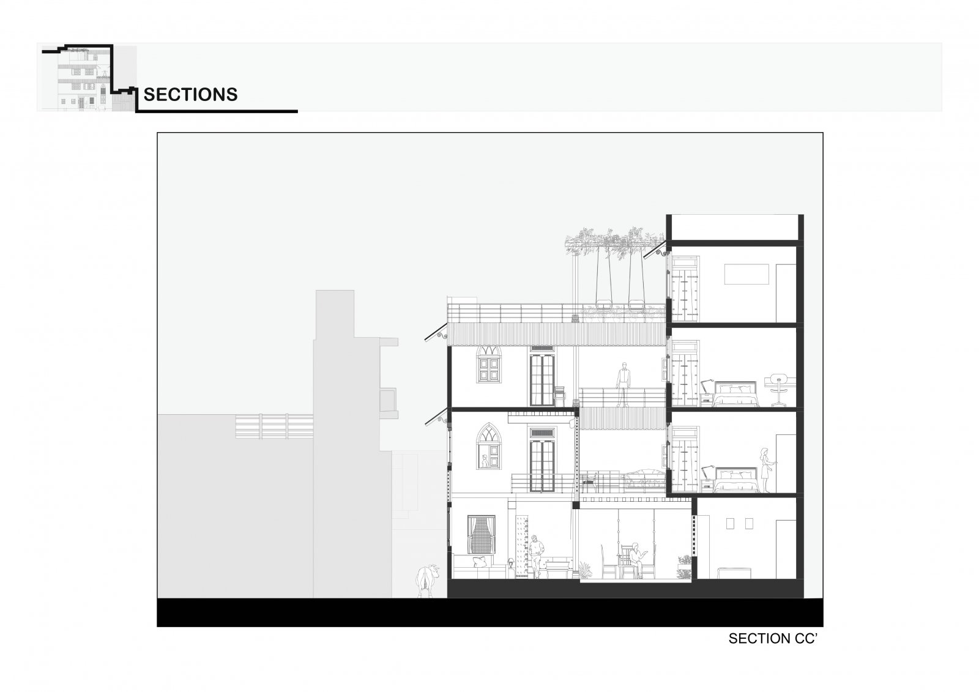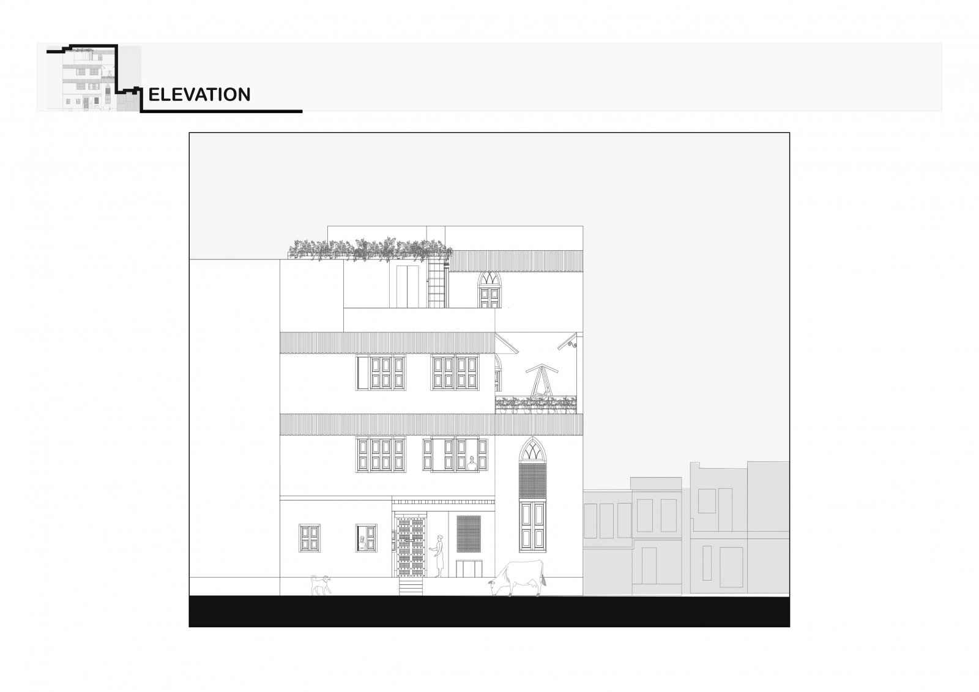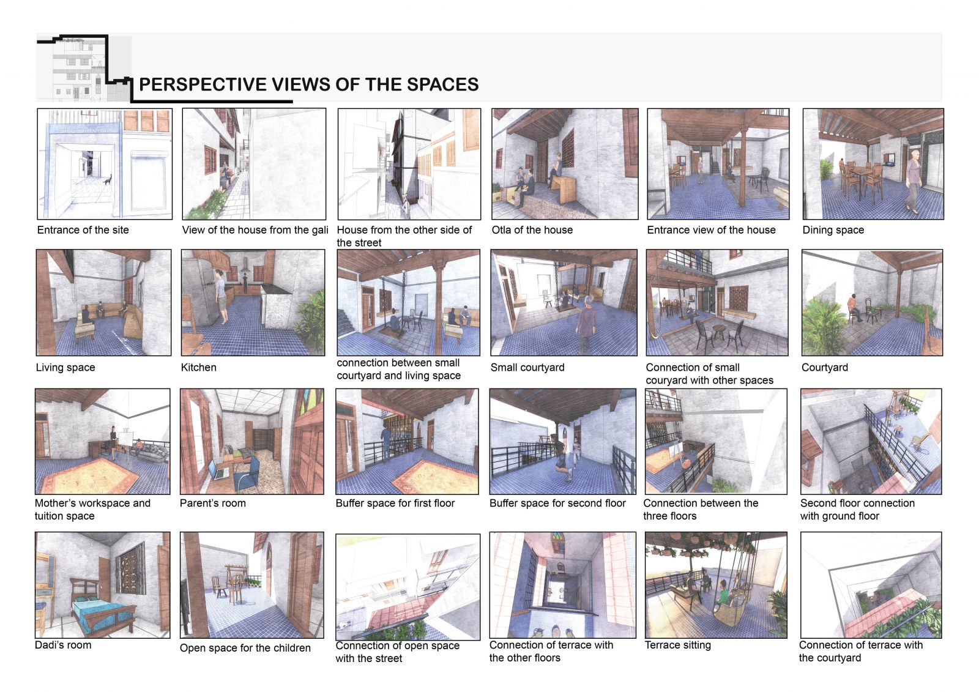Your browser is out-of-date!
For a richer surfing experience on our website, please update your browser. Update my browser now!
For a richer surfing experience on our website, please update your browser. Update my browser now!
The project was to design a house in the old city of Ahmedabad for the five members using Salvaged elements from the pol house. The house is designed in a way so that it provides interaction between the family members as well as with the neighbours. The small greens in the house is the Oasis in the Desert for the family as they are nature lover. Courtyard being the heart of the house provides ventilation and natural light to the spaces which brings different experience to each spaces.Full portfolio: Portfolio
