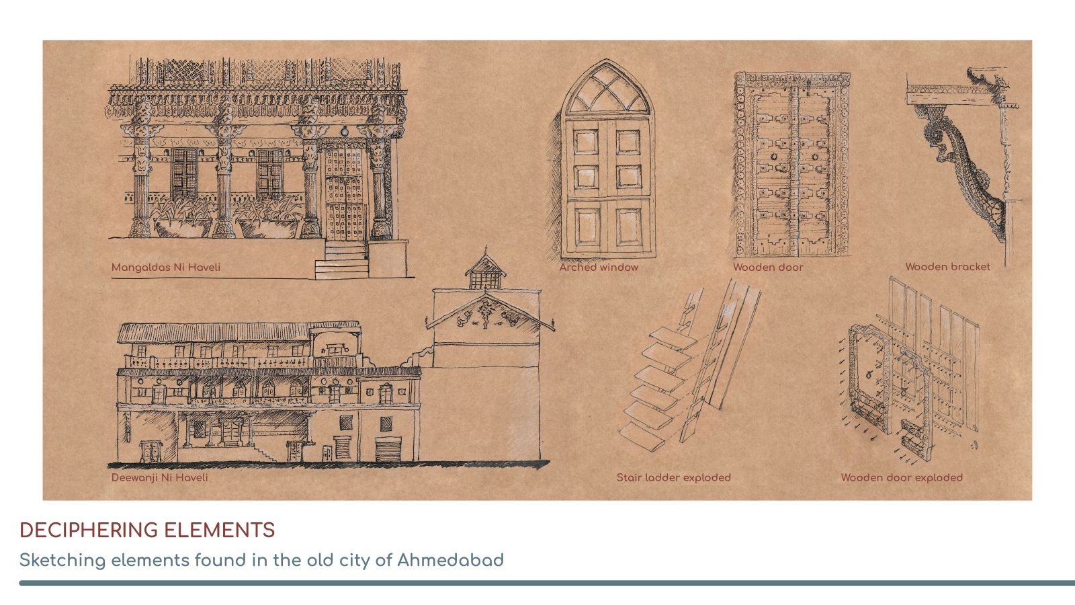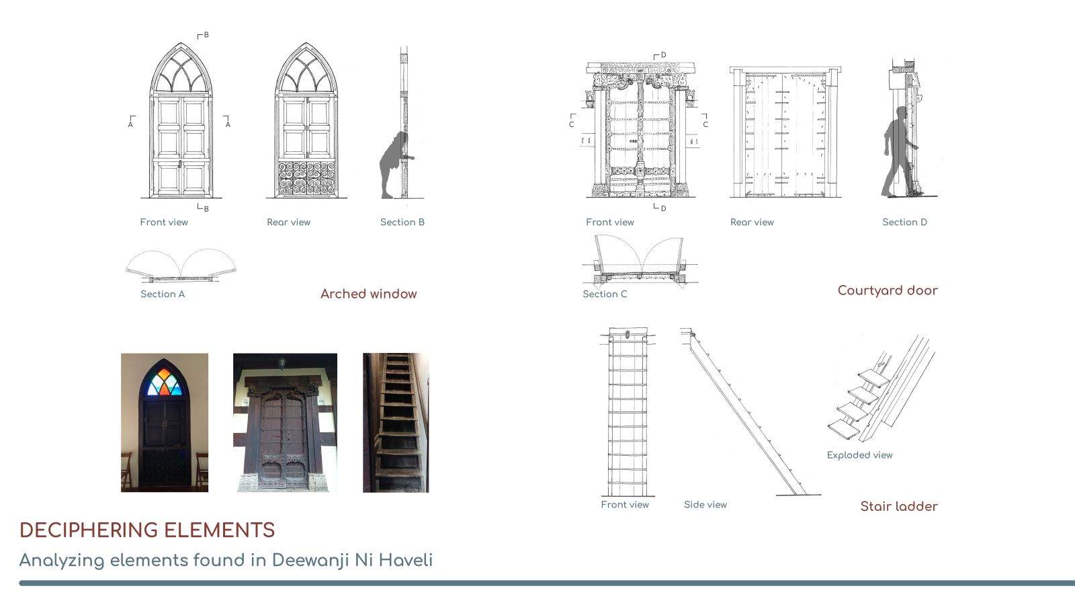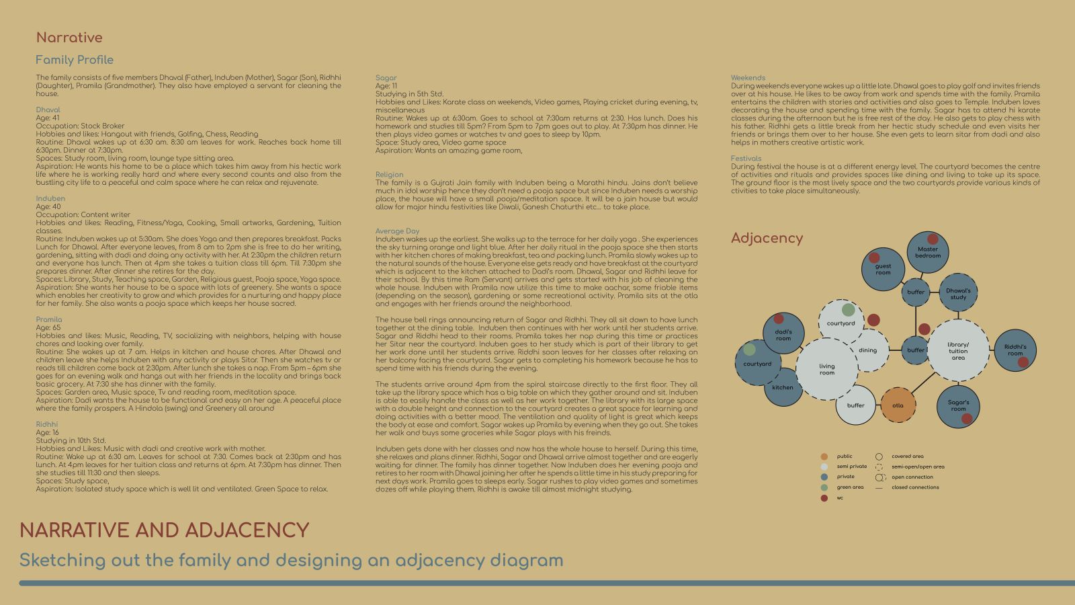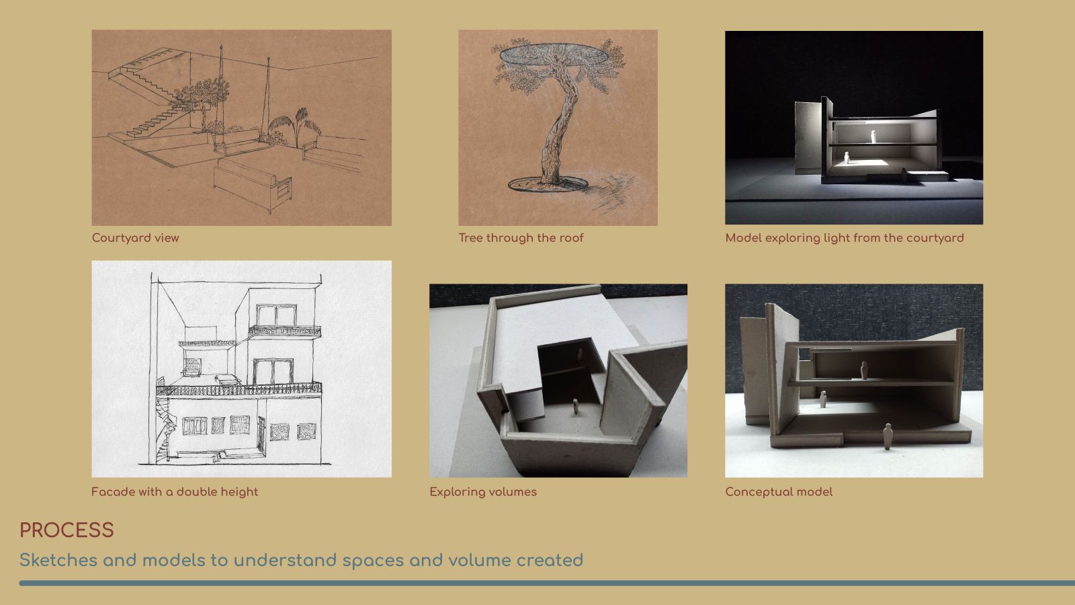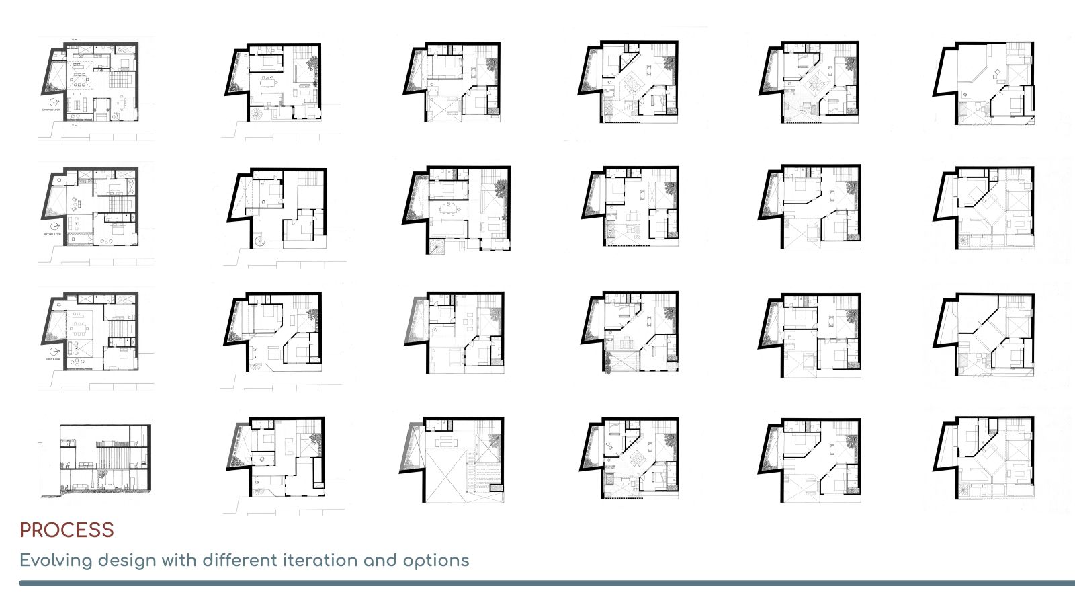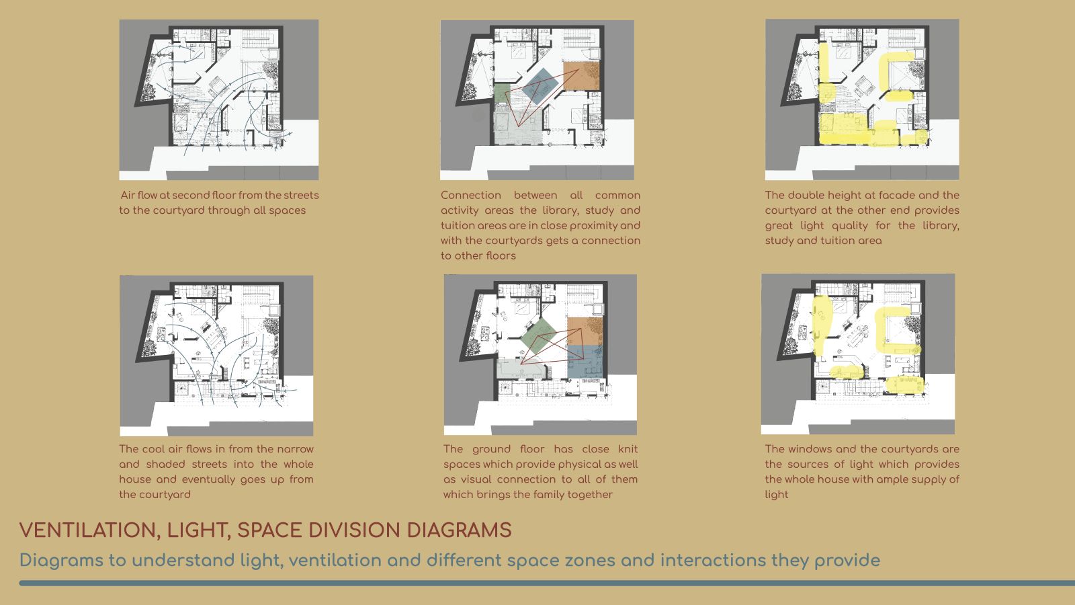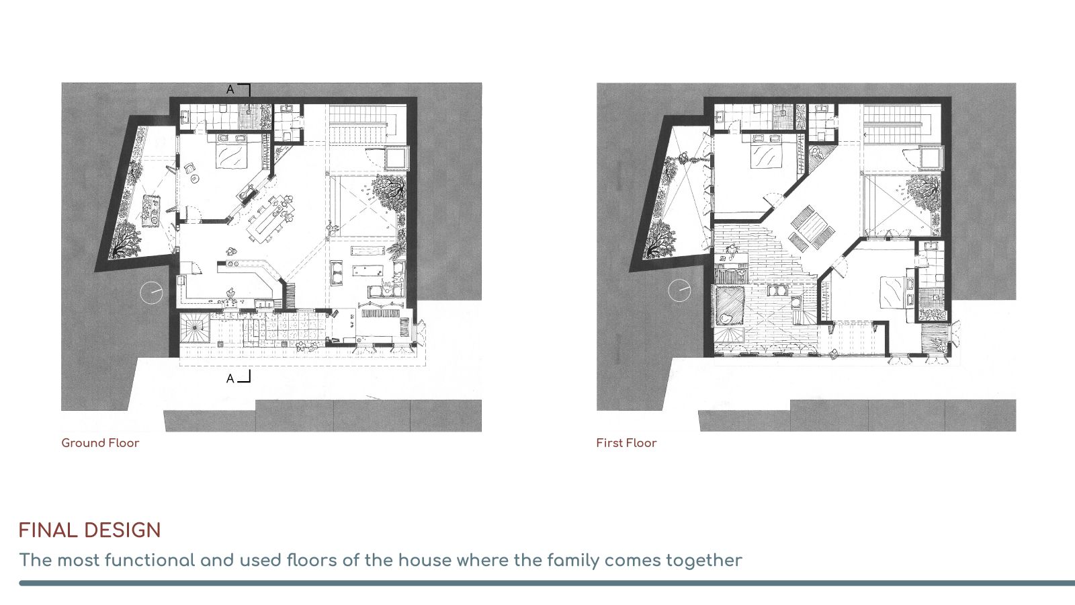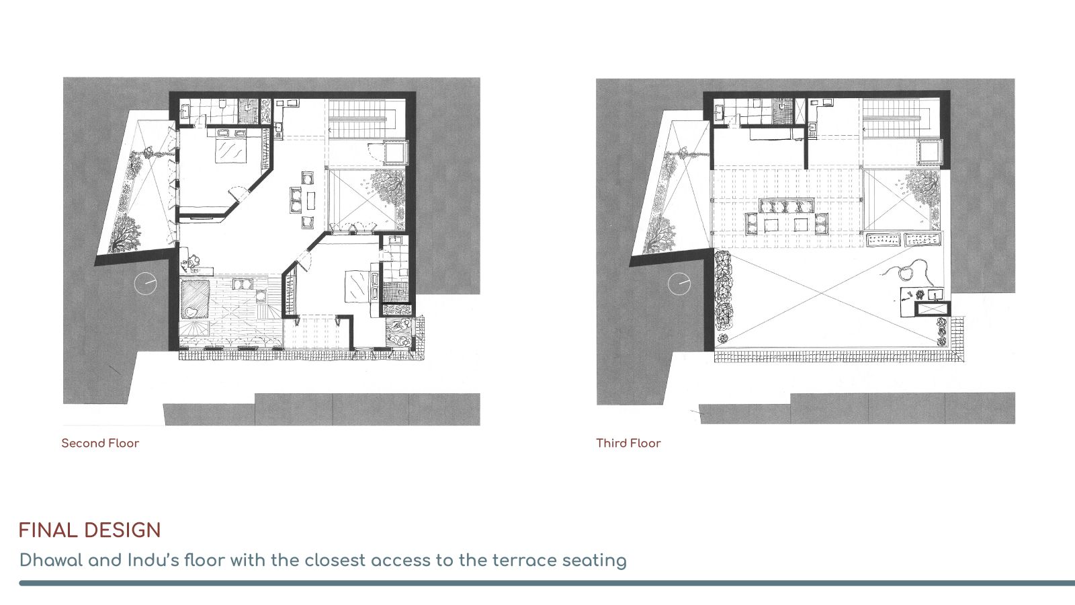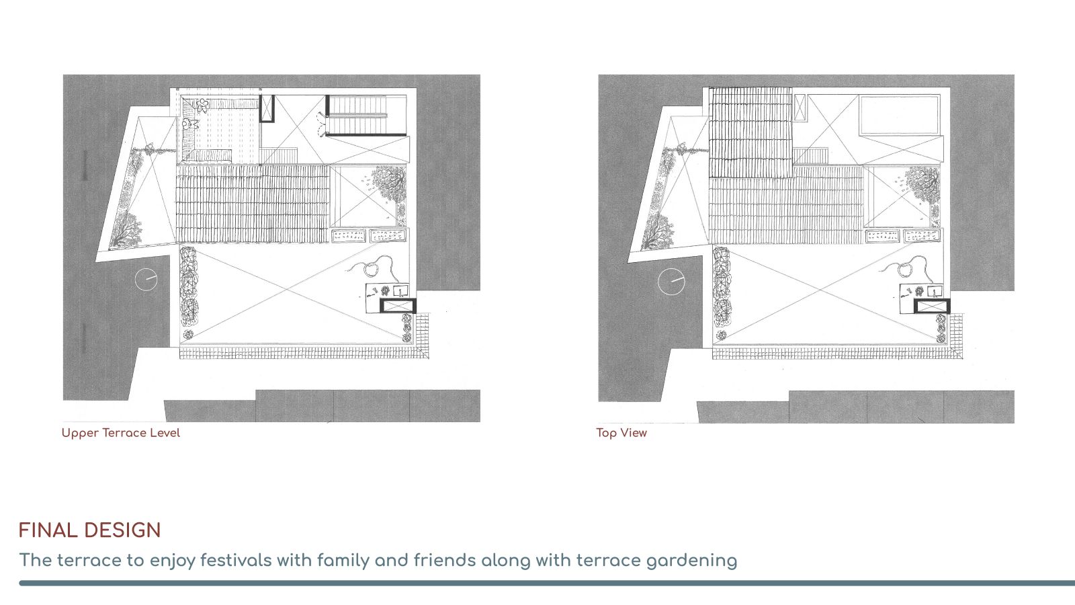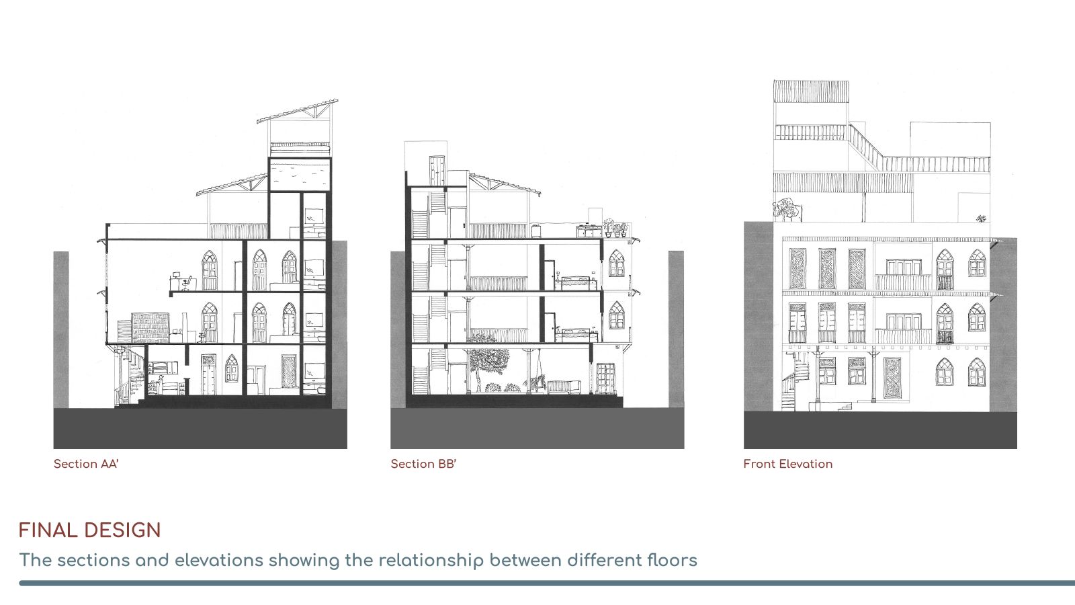Your browser is out-of-date!
For a richer surfing experience on our website, please update your browser. Update my browser now!
For a richer surfing experience on our website, please update your browser. Update my browser now!
The aim of the studio was to design a house for a family of five people which include a husband and wife(Dhawal and Indu), their two children Sagar and Riddhi, and a grandmother(Pramila). The site is an empty plot of land at Shyamalji Thavar ni Pol located in the old city of Ahmedabad.
The house is designed keeping in mind the social interactions with the community in the old city and also to bring the family together by creating spaces in close vicinity and providing for many activities to happen together in them.
